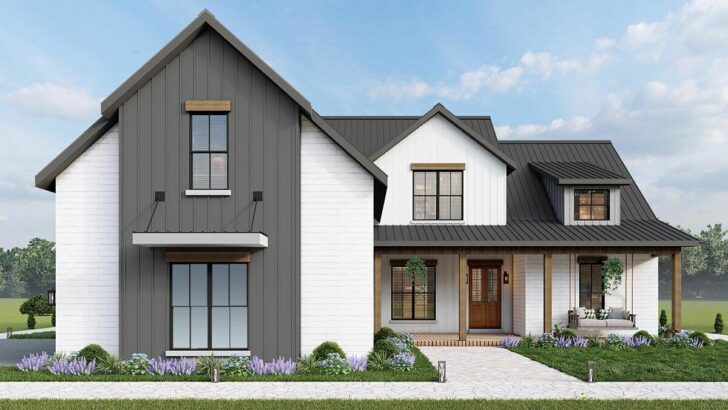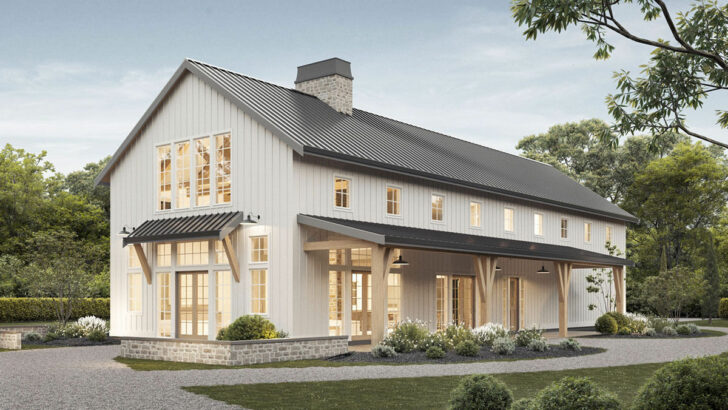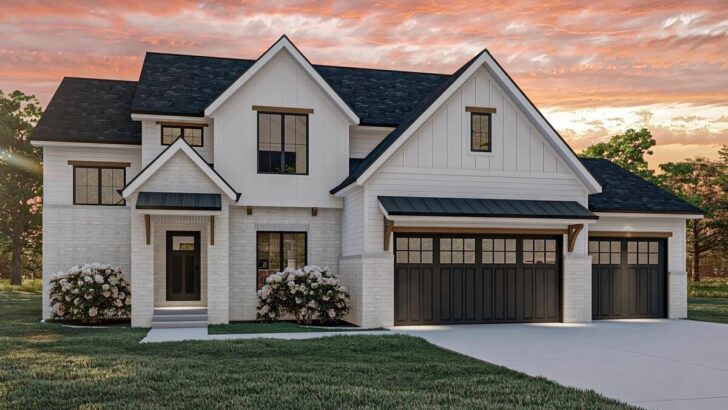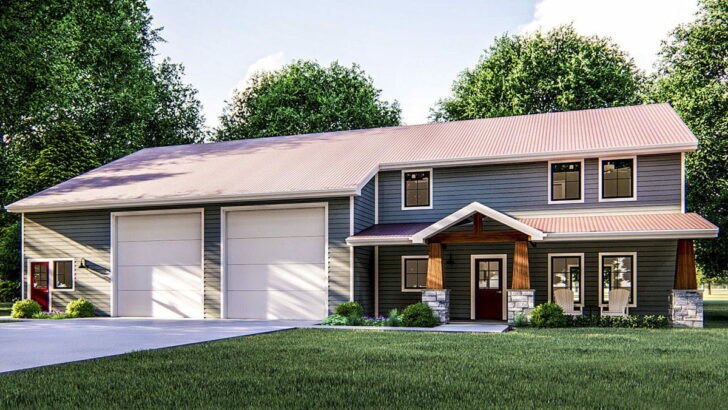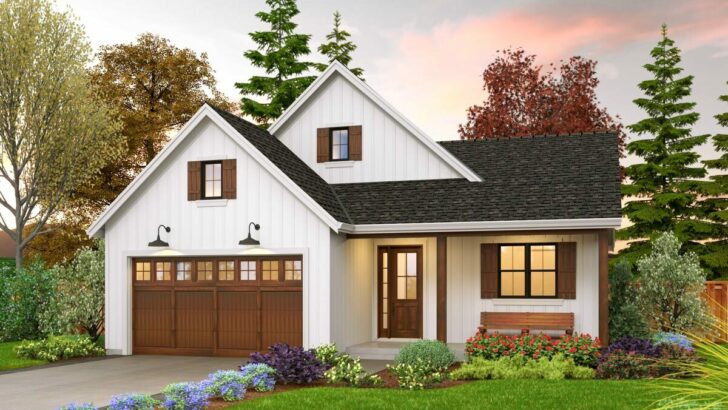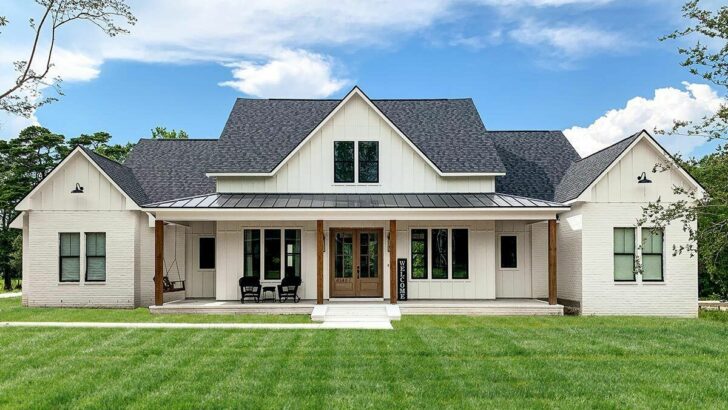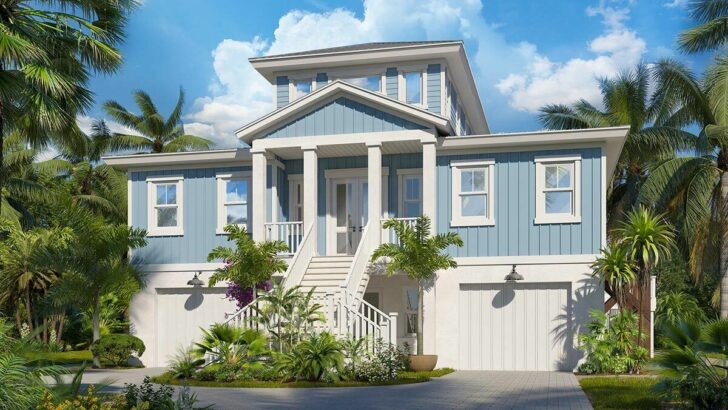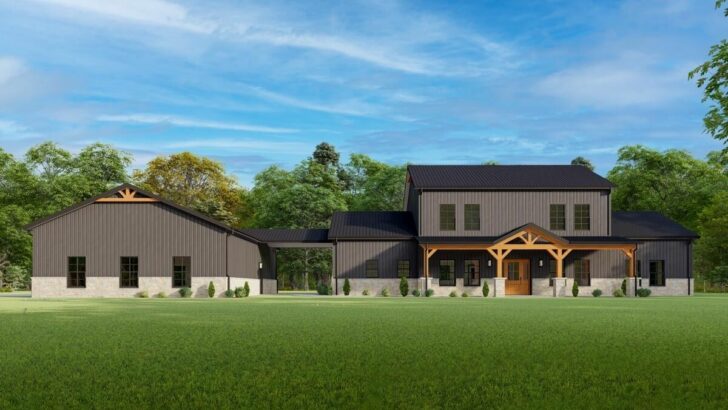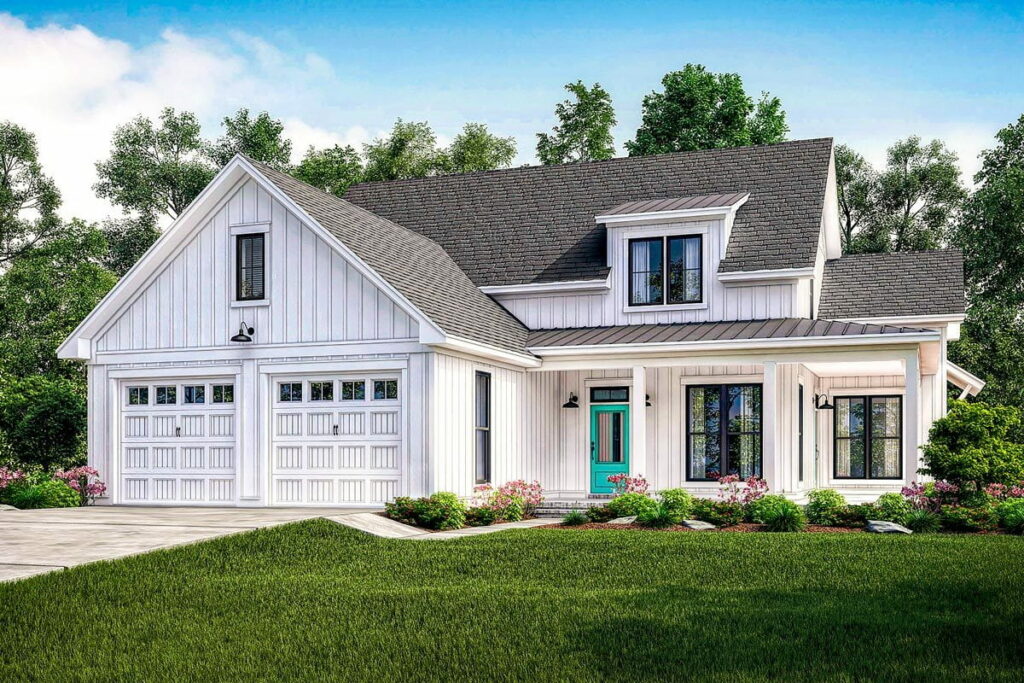
Specifications:
- 2,548 Sq Ft
- 3 – 4 Beds
- 2.5 Baths
- 2 Stories
- 2 Cars
Let’s talk about finding the perfect abode, shall we?
Picture this: you’re on the hunt for a home that screams “modern charm” yet whispers “farmhouse chic.”
Not an easy find, you say?
Well, buckle up, buttercup, because have I found a gem for you!
Introducing the Exclusive Modern Farmhouse Plan, a palace of flexibility and style sprawled across 2,548 square feet of pure bliss.
With 3-4 bedrooms, 2.5 bathrooms, and space for your prized 2-car chariot, this isn’t just a house; it’s the answer to your Pinterest prayers.
Related House Plans








From the moment you step onto the wraparound front porch, you’re not just entering a house; you’re stepping into a lifestyle.
Imagine sipping your morning coffee as the world wakes up around you, wrapped in the embrace of your very own modern farmhouse.
And when you swing open the front door, prepare to have your socks charmed right off.
The large open living space is a breath of fresh air, with 10′ ceilings that make you want to do a little dance of joy.
The seamless flow into the kitchen and dining area means you can gossip about Aunt Marge’s latest escapade while whipping up a family feast without missing a beat.
Speaking of the kitchen, if you’re the sort who loves to pretend you’re on a cooking show, this is your stage.
Ample counter space?
Related House Plans
Check.
A large island with seating for your adoring fans (or, you know, your kids)?
Double-check.
And let’s not forget the walk-in pantry, which is so roomy you might just start naming the shelves.
Whether you’re a culinary novice or a seasoned chef, this kitchen doesn’t judge; it simply accommodates.
Now, let’s tiptoe into the master bedroom, located conveniently on the main level for those of us who think stairs are overrated after a long day.
This isn’t just a bedroom; it’s a retreat.
A walk-in closet so spacious, you’ll worry you don’t have enough clothes.
A bathroom with separate vanities, because let’s face it, sharing is overrated.
And a custom-tiled shower that makes every day feel like a spa day.

The soaking tub is the cherry on top, ideal for those evenings when you need to soak away your troubles along with a generous pour of bubble bath.
Now, let’s gallivant upstairs, shall we?
Remember how I mentioned flexibility?
Well, the second floor of this modern farmhouse plan is like your favorite yoga instructor: adaptable and always encouraging you to stretch your possibilities.
With room for 2 or 3 bedrooms—or hey, throw caution to the wind and make one a game room—the choice is yours.
Each room boasts large closets that challenge you to fill them, and a shared bathroom that maintains peace among inhabitants.
But wait, there’s more!
A bonus loft area serves as the perfect hideaway for a teenager needing their space, a craft nook for unleashing your creativity, or even a quaint home office where your productivity can soar.
The flexibility of this space is its true charm, offering a blank canvas for your family’s evolving needs.
Let’s not gloss over the 2-car front-facing garage, a feature as practical as it is stylish.
For those who view their garage as a sanctuary for their vehicles or a cavern of creativity for DIY projects, this space does not disappoint.
And for the enthusiast with a penchant for unique entrances, the side-garage option is like choosing the road less traveled—equally functional but with a twist of exclusivity.
Now, imagine the possibilities of the upstairs space.
Your kids or guests can enjoy their own secluded haven, away from the hustle and bustle of the main living areas.
Or perhaps the game room becomes the heart of many a family game night, echoing with laughter and the occasional friendly dispute over Monopoly rules.
This upstairs isn’t just a floor; it’s a flexible dreamland ready to adapt to your heart’s desires.

In sum, this Exclusive Modern Farmhouse Plan isn’t just a structure; it’s a canvas for your life’s most cherished moments.
With its blend of modern amenities and farmhouse warmth, it’s more than a house—it’s a home waiting to be filled with memories.
From the expansive open living areas that invite sunlight and laughter, to the flexible upstairs that grows with your family, every inch of this abode whispers, “Welcome home.”
So, as you ponder your next move in the great chess game of life, ask yourself: isn’t it time you made a move to a home that not only meets but exceeds your dreams?
You May Also Like These House Plans:
Find More House Plans
By Bedrooms:
1 Bedroom • 2 Bedrooms • 3 Bedrooms • 4 Bedrooms • 5 Bedrooms • 6 Bedrooms • 7 Bedrooms • 8 Bedrooms • 9 Bedrooms • 10 Bedrooms
By Levels:
By Total Size:
Under 1,000 SF • 1,000 to 1,500 SF • 1,500 to 2,000 SF • 2,000 to 2,500 SF • 2,500 to 3,000 SF • 3,000 to 3,500 SF • 3,500 to 4,000 SF • 4,000 to 5,000 SF • 5,000 to 10,000 SF • 10,000 to 15,000 SF

