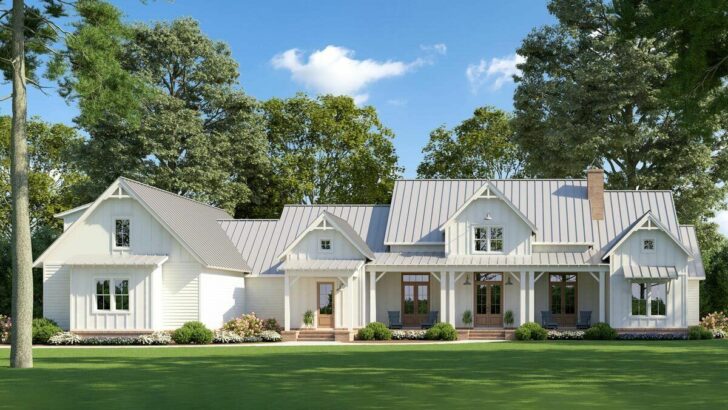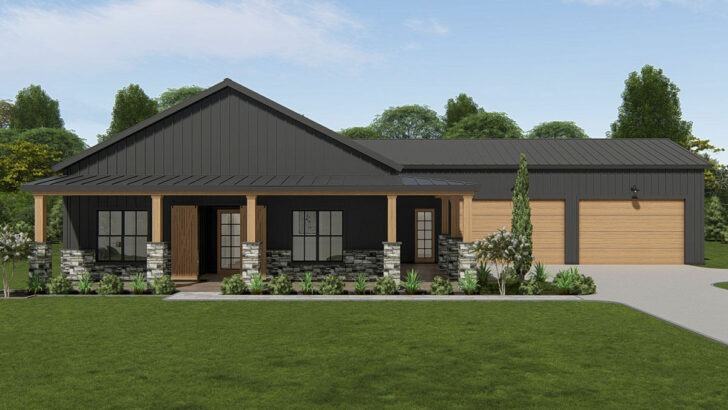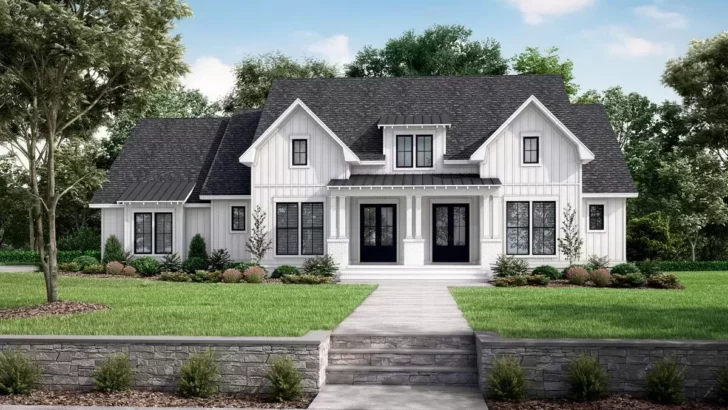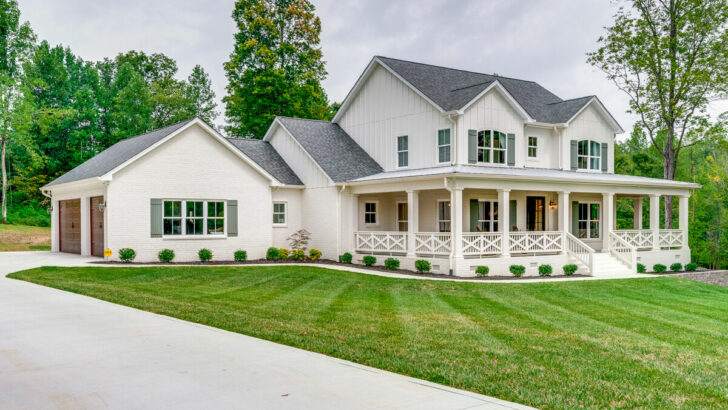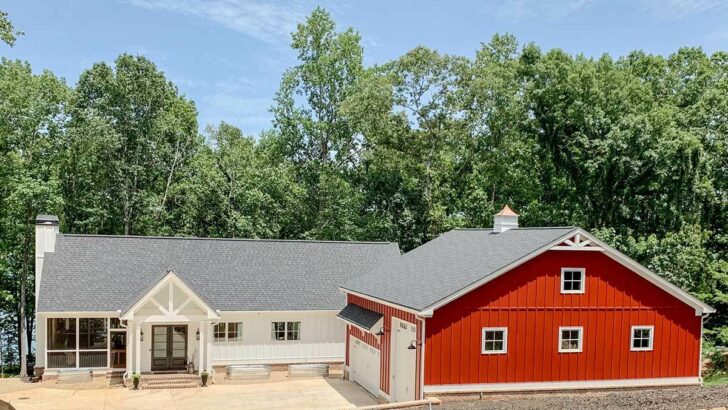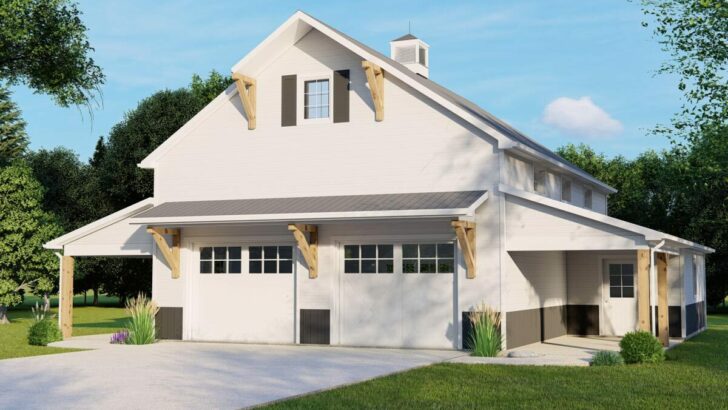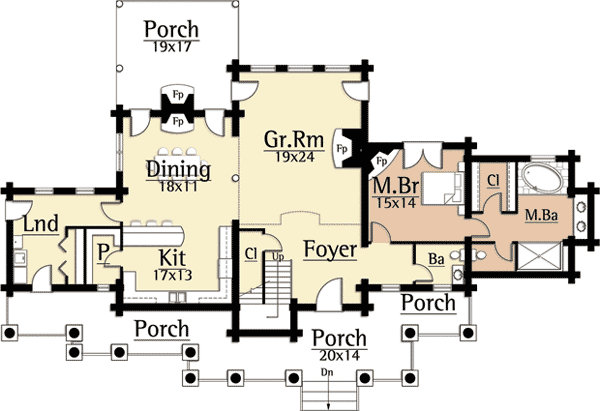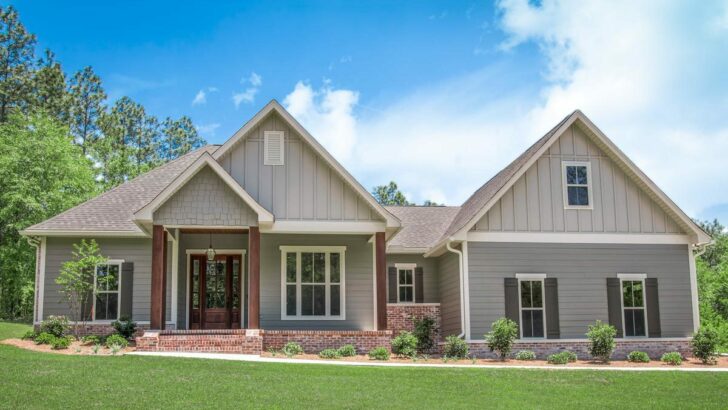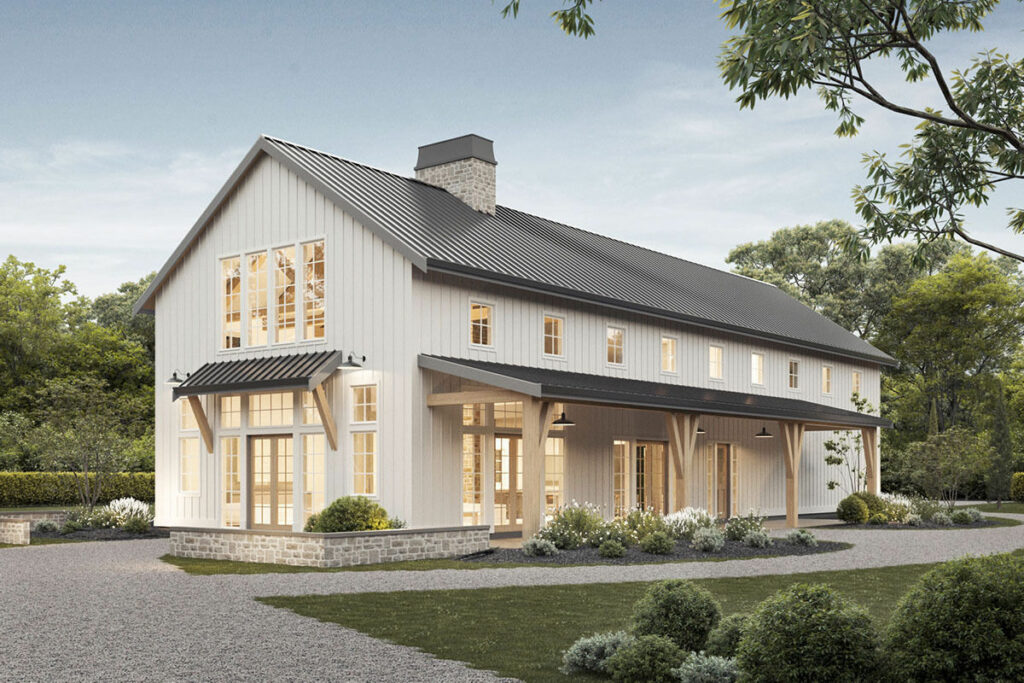
Specifications:
- 3,465 Sq Ft
- 3 Beds
- 2.5 Baths
- 2 Stories
- 2 Cars
Let’s talk about a house plan that’s not just a house; it’s an adventure! Welcome to the world of Barndominium-style living, where rustic meets chic, and every square foot of space is a delightful surprise waiting to be discovered.
With just under 3,500 square feet of living space, this charming abode is a sweet spot between cozy and palatial.
Now, I know what you’re thinking, “Barndominium? Is that like a barn turned into a condominium?” Well, kind of! Imagine a barn that’s gotten a major glow-up, and you’re right on track.
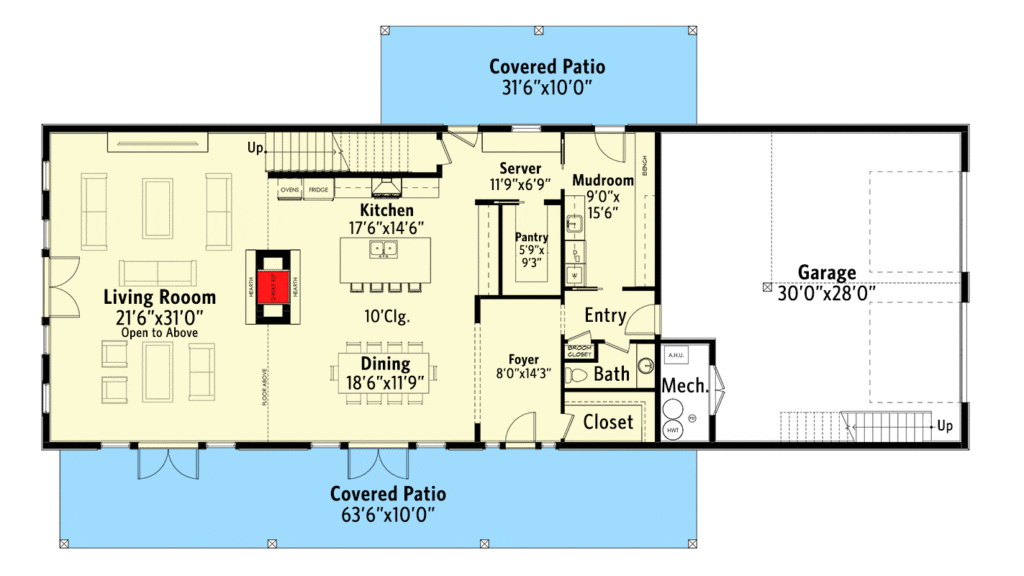
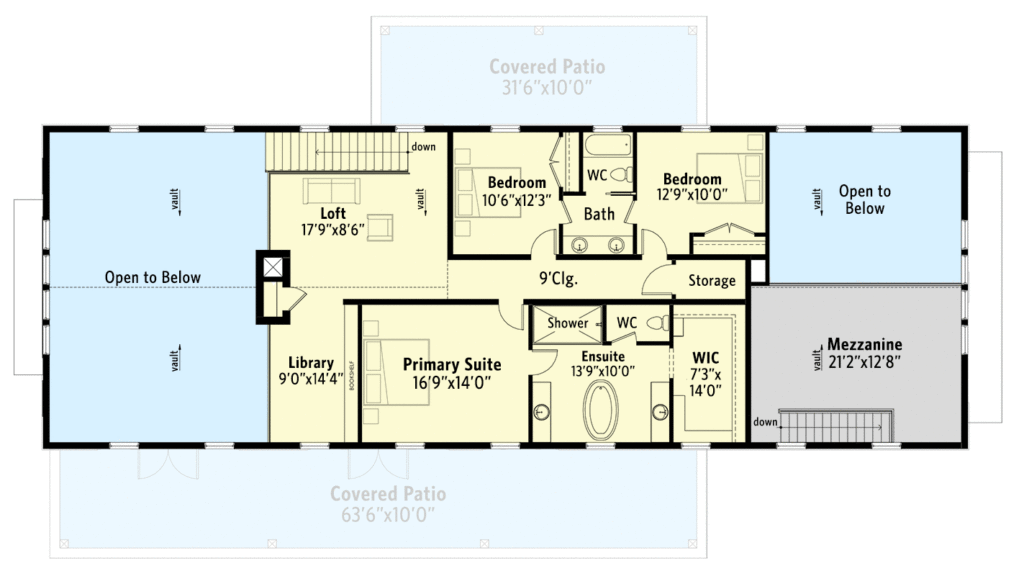
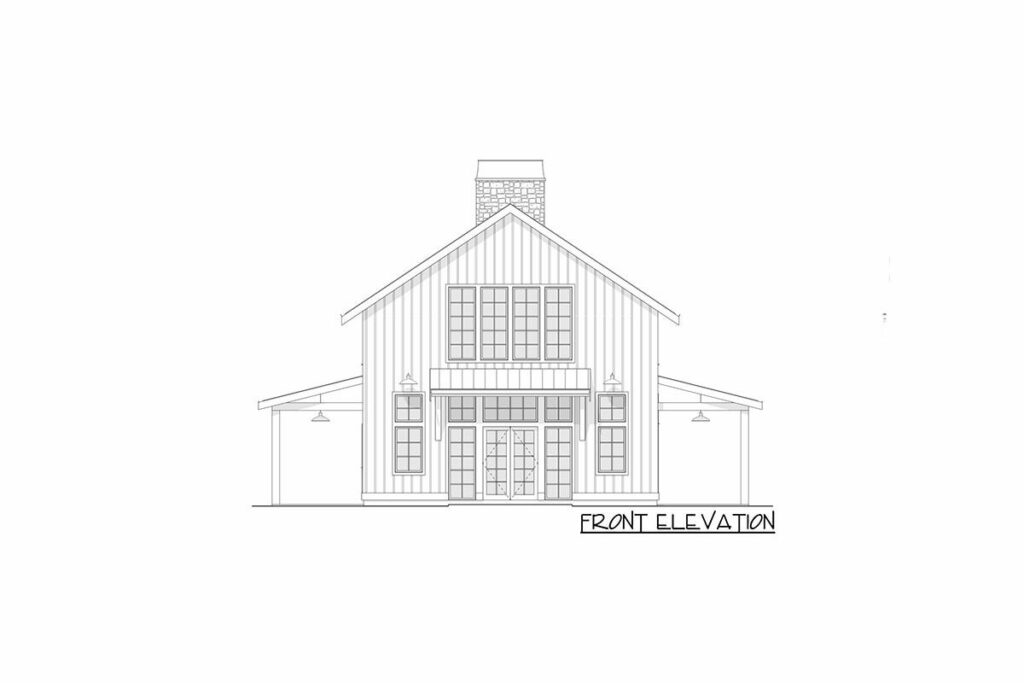
From the moment you step foot on this property, you’re greeted by not one, but TWO porches.
Related House Plans
That’s right, folks – front and rear porches that extend with open arms, ready to embrace family, friends, or that Amazon package you forgot you ordered. It’s like the house is giving you a big, warm hug.
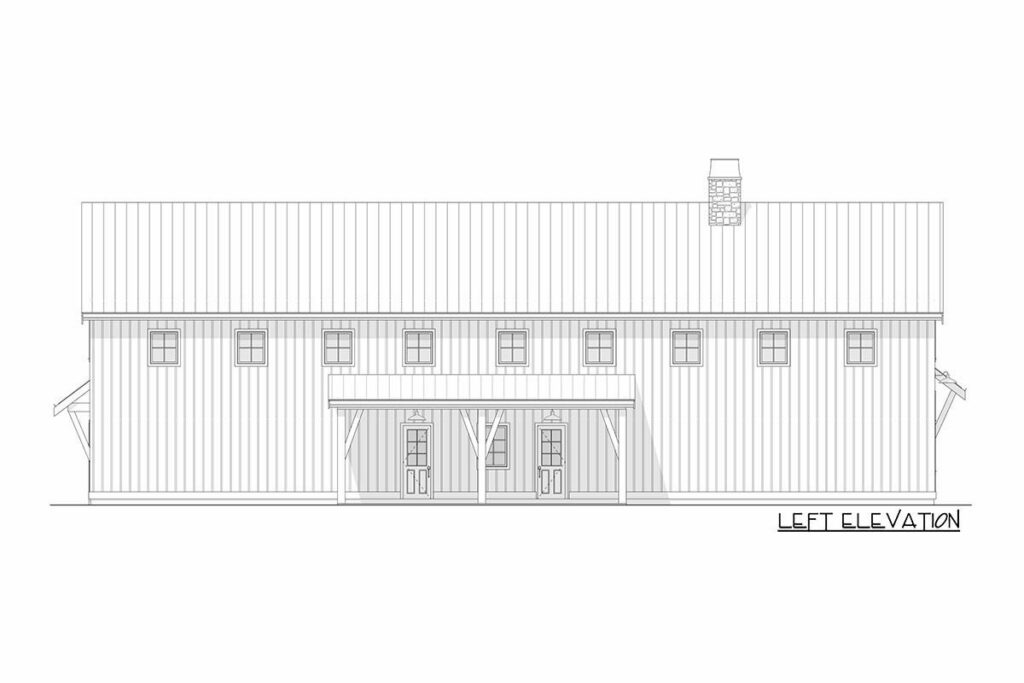
Whether you’re a porch-sitter, a porch-swing lover, or a porch-wine-sipper, you’ve got space to live your best porch life.
Step inside, and the spacious living room awaits with a two-story ceiling that screams, “I’ve got room to spare!” It’s like the living room took a deep breath and decided to show off.
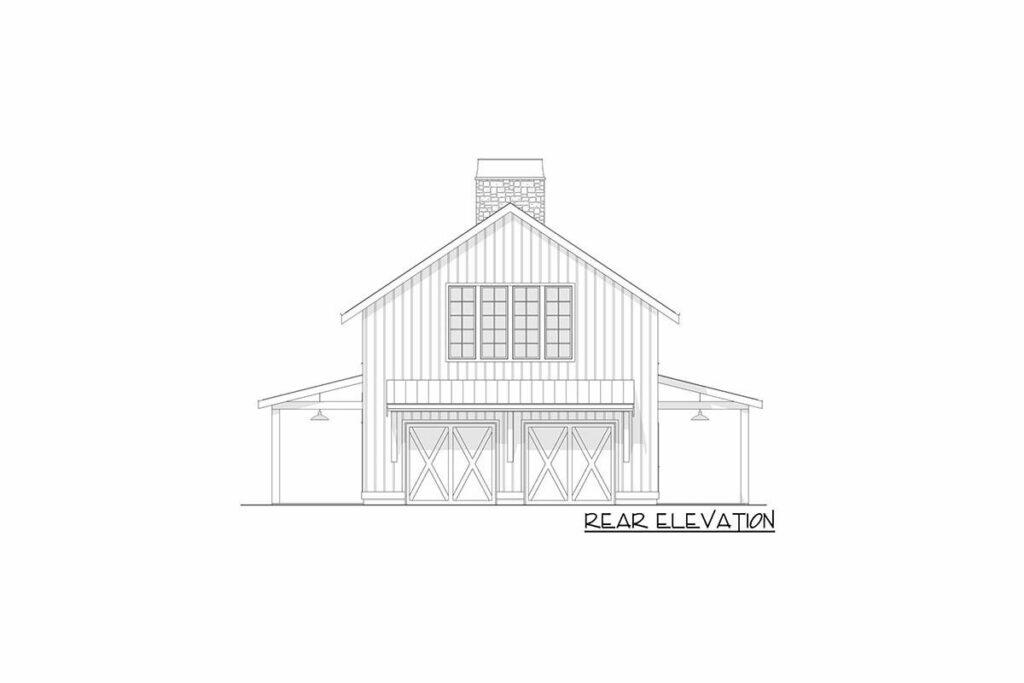
And show off it does! With enough space to host a dance party, a game night, or just an epic nap session, this living room is ready for whatever life throws its way.
And can we talk about the double-sided fireplace? It’s like the cool older cousin of regular fireplaces. It’s the focal point of the room, providing warmth and ambiance to both the living room and the adjoining eat-in kitchen. It’s like getting a two-for-one deal on coziness.
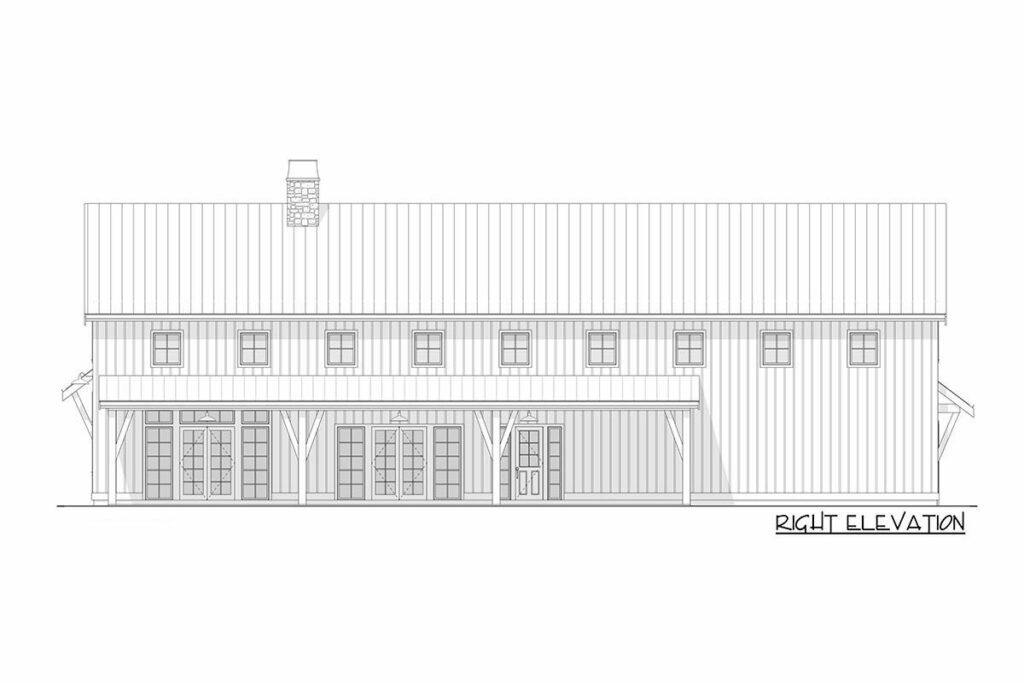
Speaking of the kitchen, let’s dive into this culinary paradise. With a large island that includes an eating bar, you’re practically obligated to pull up a stool and chat with the cook.
It’s like the kitchen is saying, “Hey, don’t just stand there – come on in and join the party!” And with service areas clustered near the garage entrance, complete with cabinetry galore, you’ll never run out of space for your kitchen gadgets and gizmos.
Related House Plans
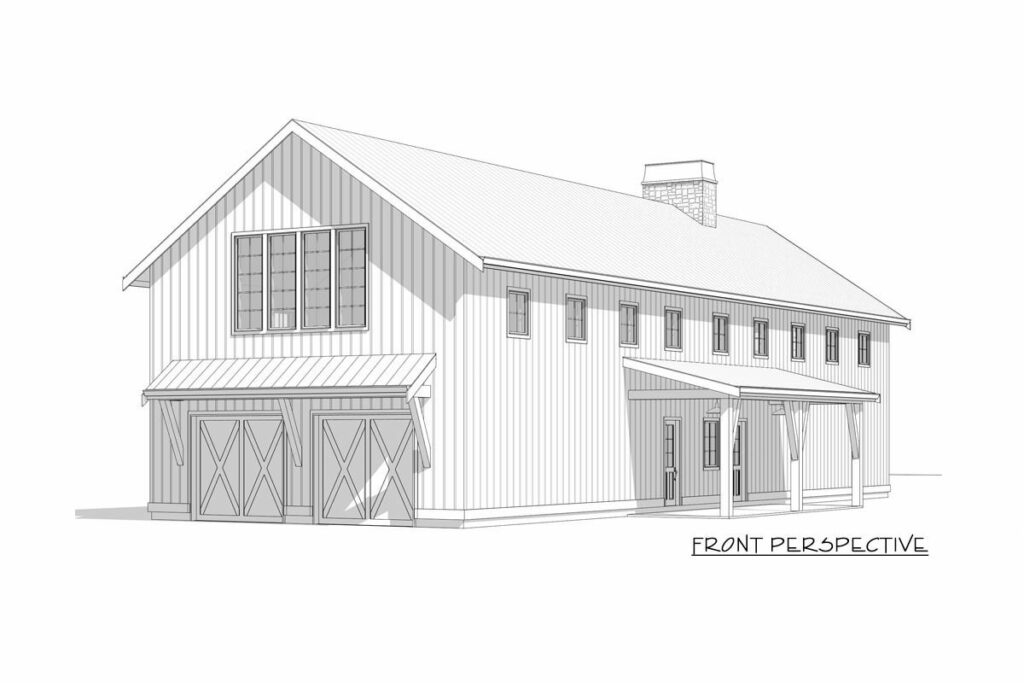
Now, let’s mosey on upstairs. A loft and built-in library greet you like old friends, ready to whisk you away to your private quarters. The primary suite is the stuff of dreams, complete with a 5-fixture bathroom because you deserve a space to pamper yourself.
And the two family bedrooms? They share a Jack-and-Jill bath, because nothing says “family bonding” like negotiating bathroom time in the morning.
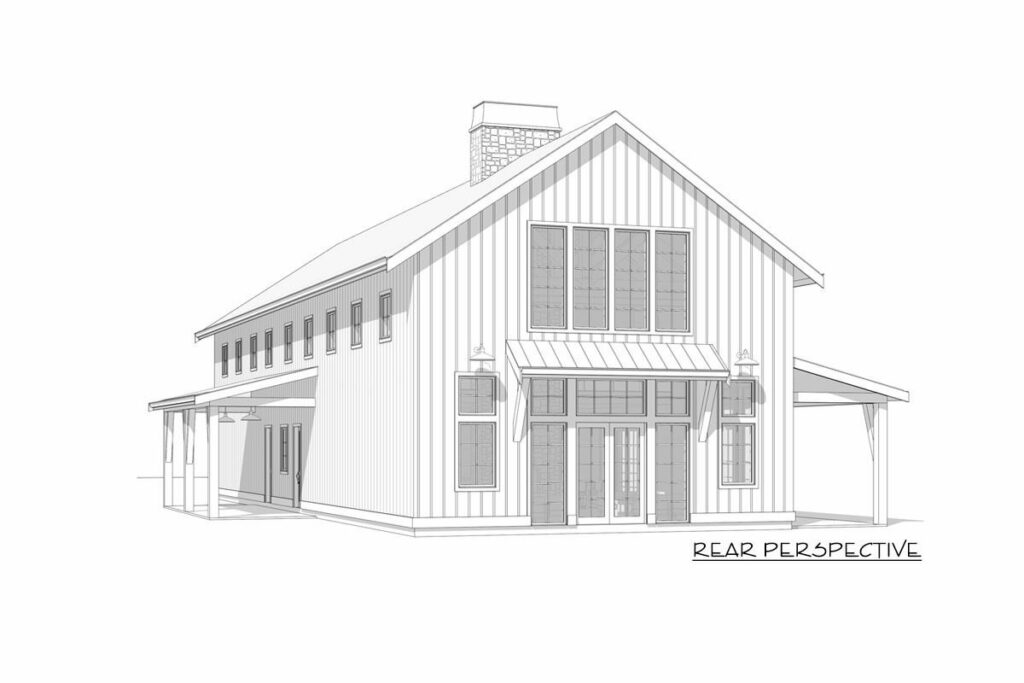
But wait, there’s more! Above the garage, you’ll find a vaulted mezzanine that overlooks the double garage below. It’s like a secret hideaway just for you and yours.
Need a man cave? You got it. A craft corner? Absolutely. A space to hide from your kids when they’re on a sugar high? Well, I didn’t say that, but… yes.
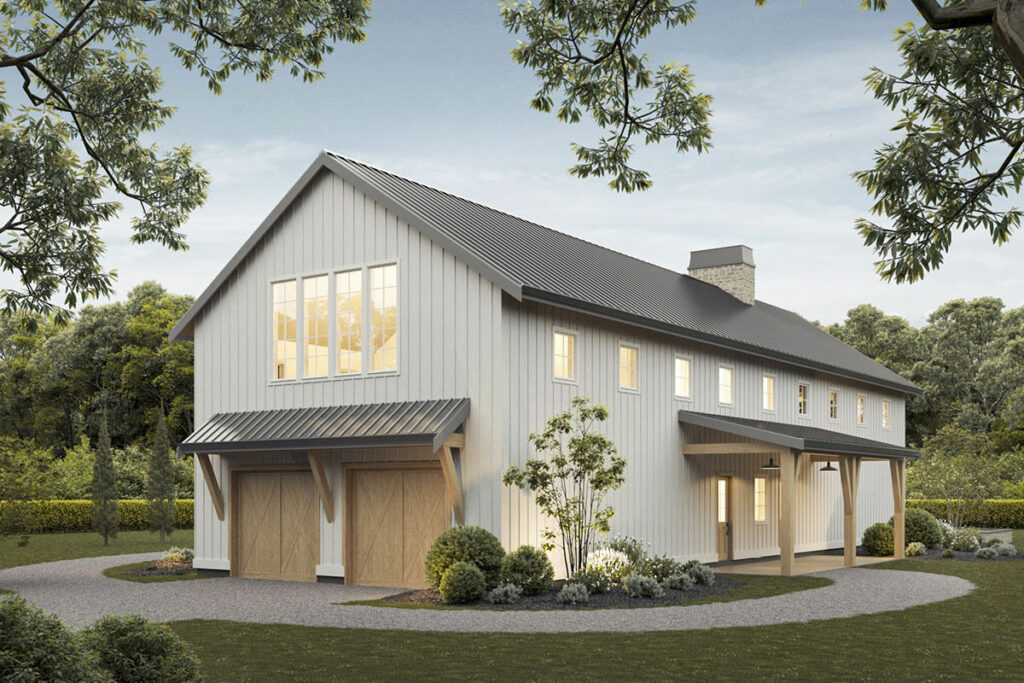
So, there you have it. A Barndominium-style house plan that’s more than just walls and a roof. It’s a space for living, laughing, and making memories.
With porches that beckon, a living room that embraces, a kitchen that invites, bedrooms that soothe, and a mezzanine that surprises, it’s a house that says, “Welcome home!” every time you walk through the door. Now, who wouldn’t want to live here?
You May Also Like These House Plans:
Find More House Plans
By Bedrooms:
1 Bedroom • 2 Bedrooms • 3 Bedrooms • 4 Bedrooms • 5 Bedrooms • 6 Bedrooms • 7 Bedrooms • 8 Bedrooms • 9 Bedrooms • 10 Bedrooms
By Levels:
By Total Size:
Under 1,000 SF • 1,000 to 1,500 SF • 1,500 to 2,000 SF • 2,000 to 2,500 SF • 2,500 to 3,000 SF • 3,000 to 3,500 SF • 3,500 to 4,000 SF • 4,000 to 5,000 SF • 5,000 to 10,000 SF • 10,000 to 15,000 SF

