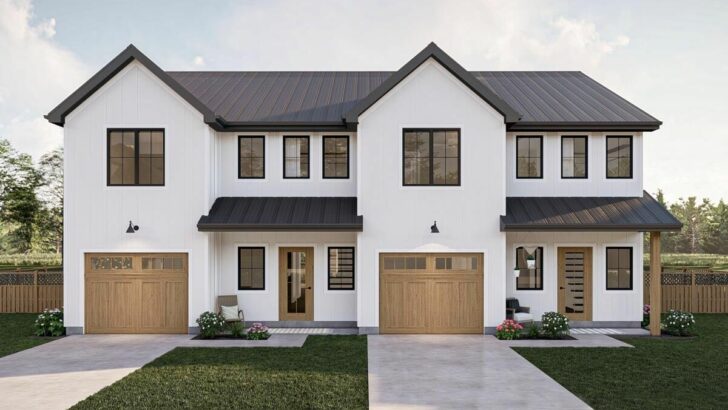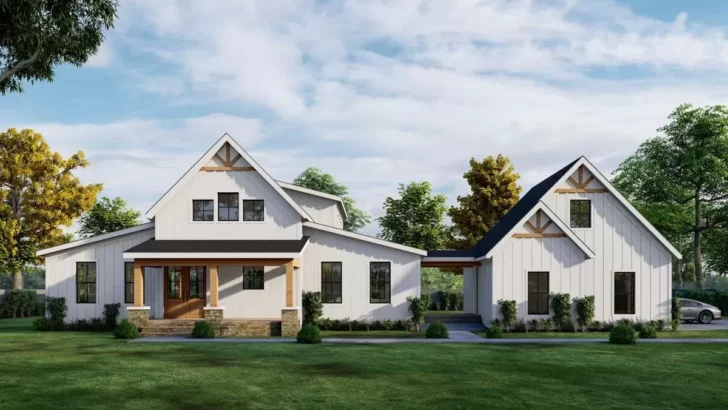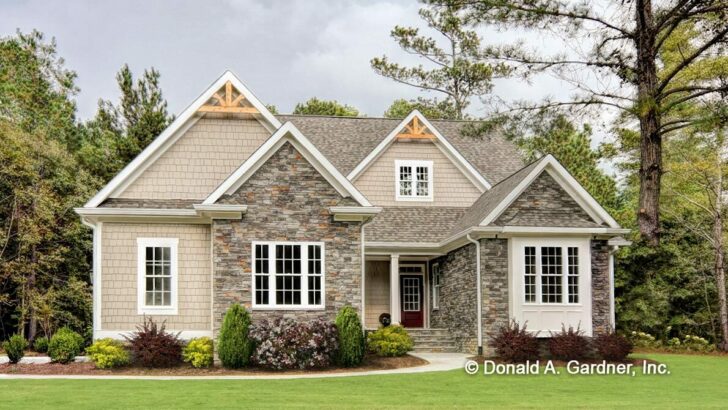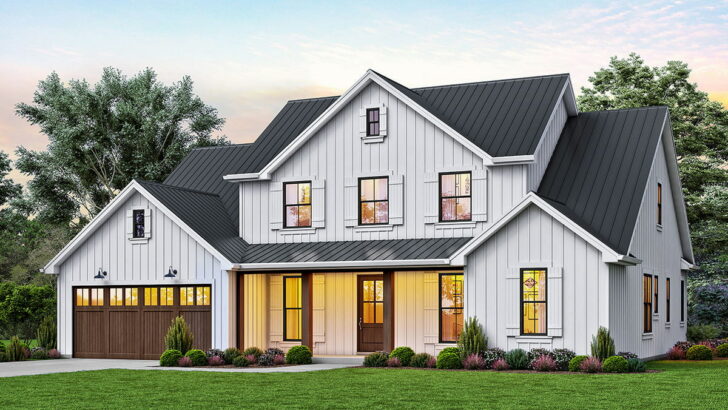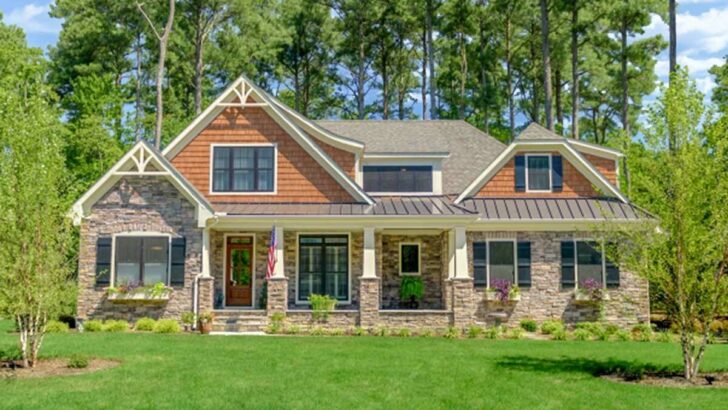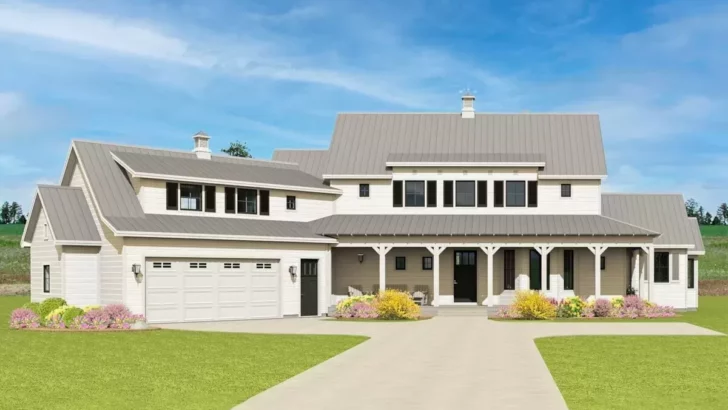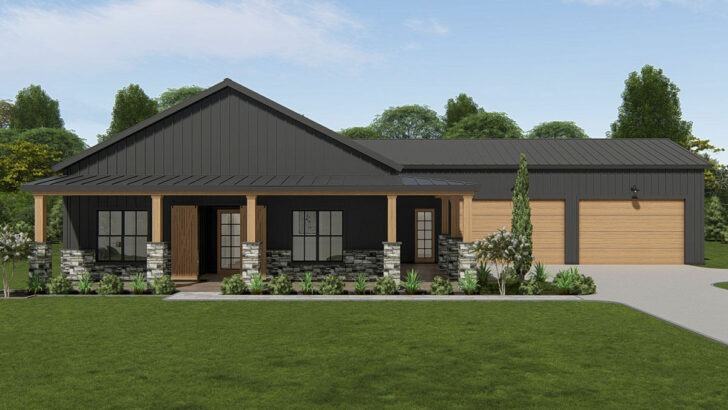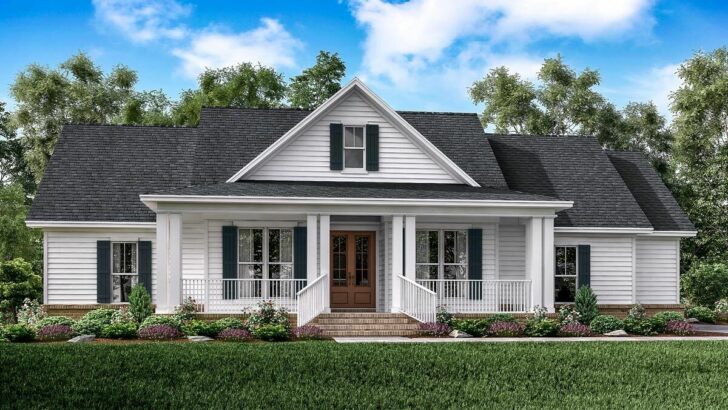
Specifications:
- 3,054 Sq Ft
- 3 Beds
- 3 Baths
- 2 Stories
- 6 Cars
Hold onto your horses (or in this case, your cars) folks, because we’re diving deep into a house that sounds like it’s straight out of a luxury living magazine.
And oh boy, it’s a barndominium!






Imagine the amazement of your friends when they find out you have an 80′ by 50′ house. That’s 3,054 sq ft of sheer, unadulterated home perfection.

But wait, there’s more! Got a passion for cars or just a lot of guests? With 1,977 square feet dedicated just for parking, this isn’t your ordinary home. It’s a six-car extravaganza!
Related House Plans

Now, I know what you’re thinking: “How do I even get my cars inside?” Fear not, auto aficionado, for this house has 14′ by 14′ overhead garage doors on two sides.

That’s right. It’s as if this house looked at typical garage doors and said, “You think that’s big? Hold my beer.”

Stepping inside from the grandeur of that massive parking space, you’re greeted by a 2-story great room that seamlessly melds into the dining room and kitchen.

If you’ve ever had the dream of shouting, “I’m home!” and hearing the echo of your own majestic voice, this might be the place for you.

And can we just talk about that open-rail staircase? It not only leads you to the second floor but practically invites you with open arms. Honestly, it might be the first staircase I’ve ever wanted to hug. Not weird at all.

Once upstairs, you’re treated to a sprawling loft that oversees almost the entirety of the lower level. Romantic, right? It’s like the Titanic scene but without the ship and cold ocean – and with more floorspace.

Oh, and speaking of romance – the master suite. Complete with a rustic barn door leading into a bathroom that’s basically a spa.
Related House Plans

Two vanities (because we all know sharing is overrated), a two-head shower (yes, two!), and a walk-in closet that could fit your entire shopping spree.

There’s also the second bedroom and a hall bath to make sure no corner of this floor is underutilized.

Returning downstairs, we find the pièce de résistance: a pocket door that reveals a hidden pathway to the mudroom. Think Narnia but less snow and more shoe storage. And after a messy day in the garage?

There’s a full bath just inside, ensuring that the only tracks you’ll be leaving are on the dance floor of that great room.
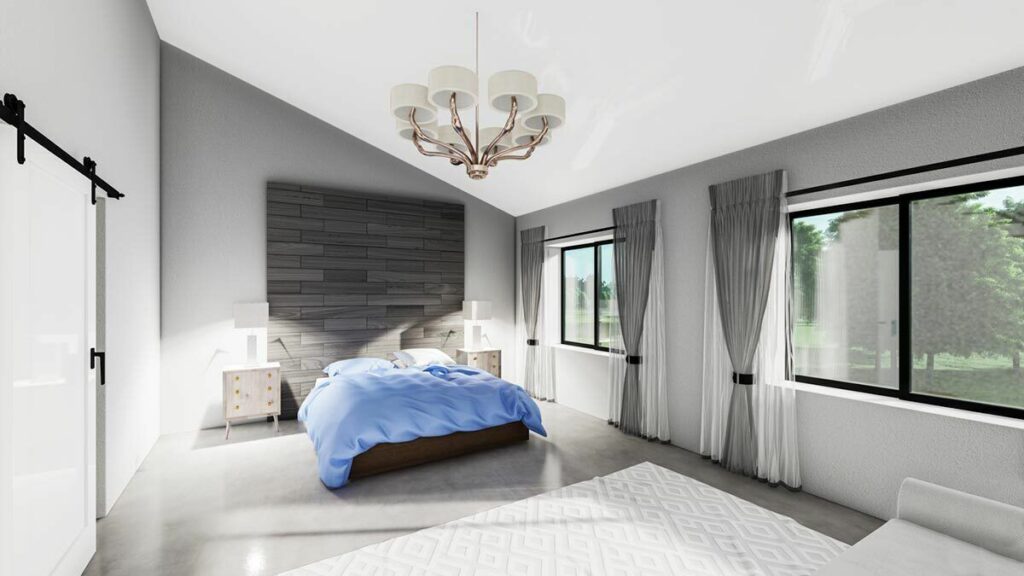
For your guests, there’s a cozy bedroom waiting. And for the artist or entrepreneur in you, a craft room that’s begging to become the headquarters of the next big thing – or just a quiet spot to glue some macaroni to paper. Your choice.

In conclusion… This barndominium-style house isn’t just a house. It’s a statement. It tells the world that you love luxury, space, and have a soft spot for cars.
So, whether you’re a modern-day rancher, a car enthusiast, or someone who just loves the spacious, rustic charm of a barndominium, this house plan ticks all the right boxes. And probably some boxes you didn’t even know you had. Buckle up, friends, home luxury just got a makeover!
Plan 400015FTY
You May Also Like These House Plans:
Find More House Plans
By Bedrooms:
1 Bedroom • 2 Bedrooms • 3 Bedrooms • 4 Bedrooms • 5 Bedrooms • 6 Bedrooms • 7 Bedrooms • 8 Bedrooms • 9 Bedrooms • 10 Bedrooms
By Levels:
By Total Size:
Under 1,000 SF • 1,000 to 1,500 SF • 1,500 to 2,000 SF • 2,000 to 2,500 SF • 2,500 to 3,000 SF • 3,000 to 3,500 SF • 3,500 to 4,000 SF • 4,000 to 5,000 SF • 5,000 to 10,000 SF • 10,000 to 15,000 SF

