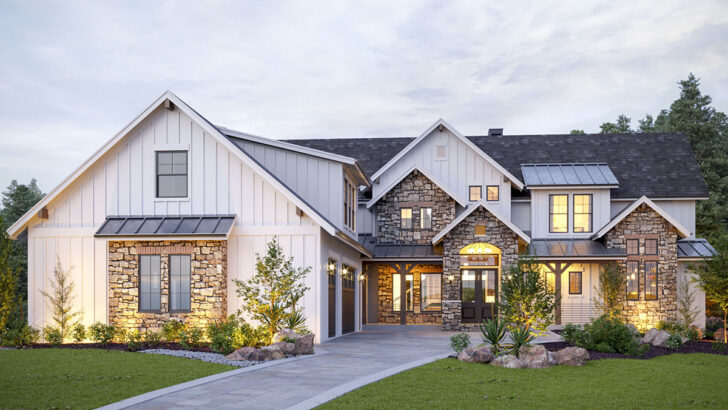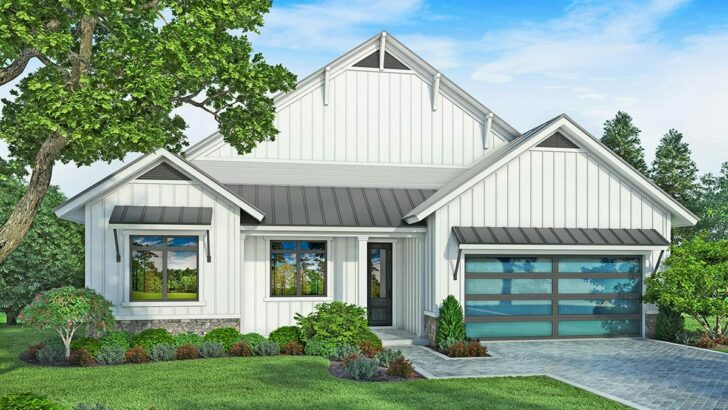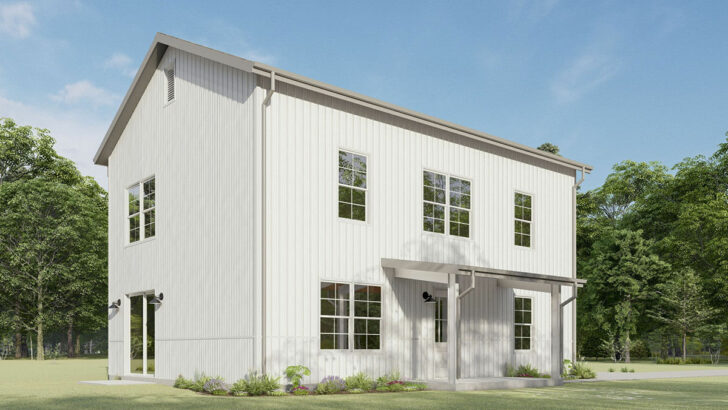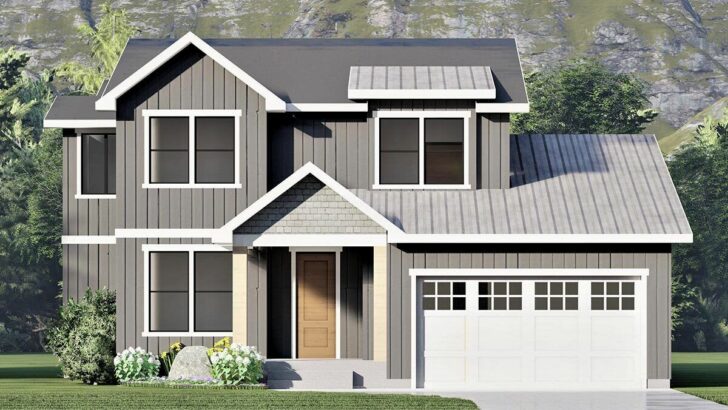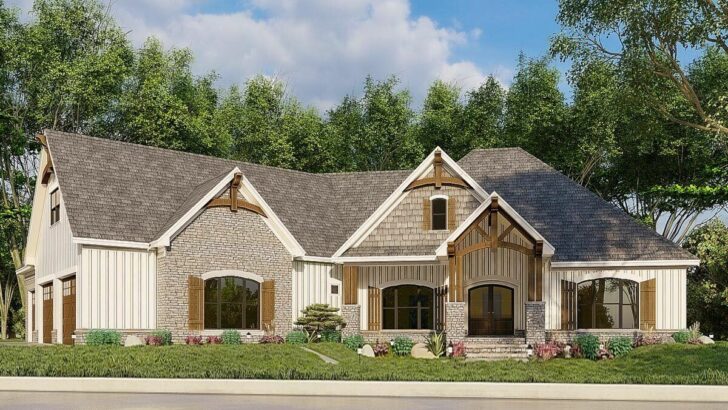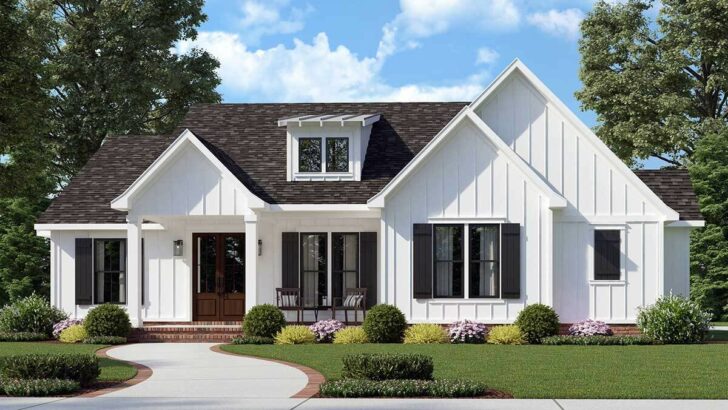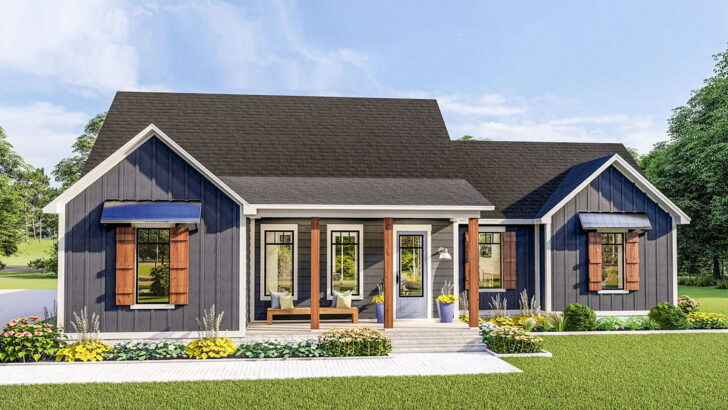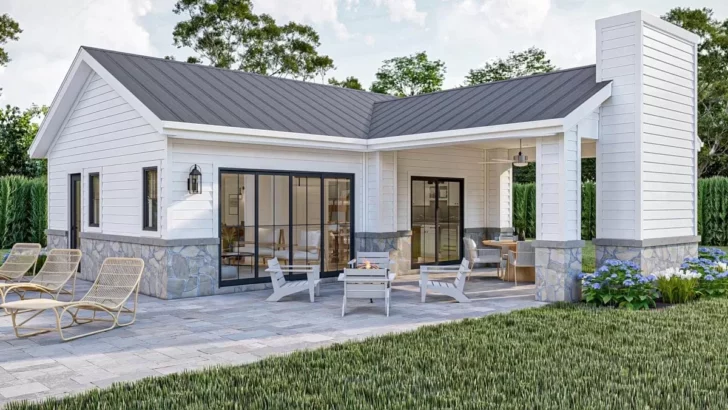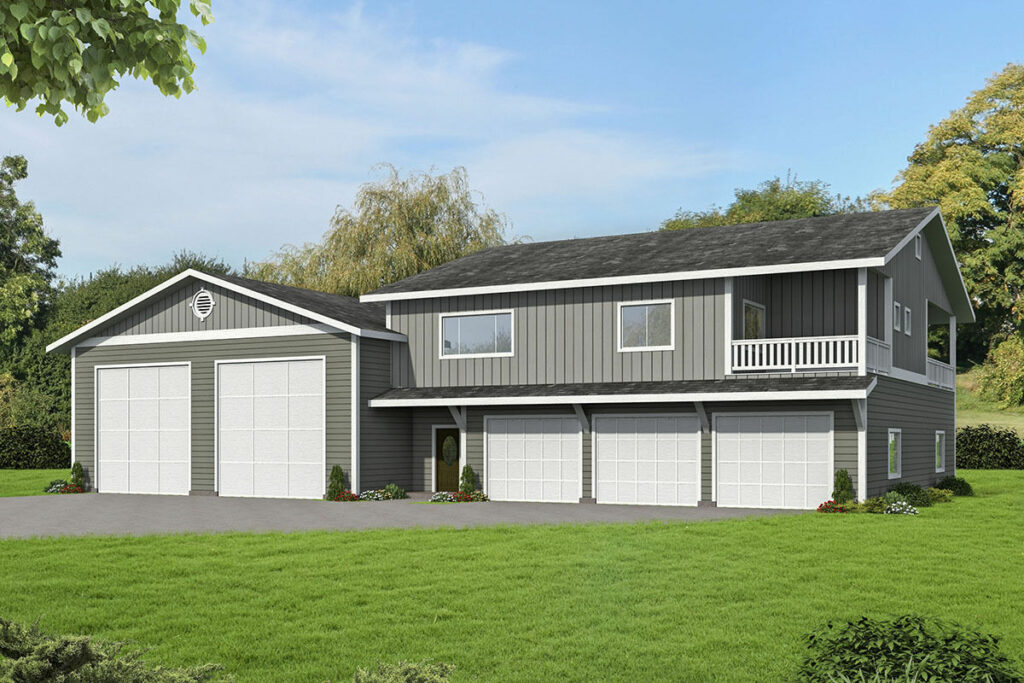
Specifications:
- 3,241 Sq Ft
- 3 Beds
- 3 Baths
- 2 Stories
- 3 – 7 Cars
Hey there, house hunters and dream home enthusiasts! Let me take you on a journey through a house plan that’s anything but ordinary. Imagine having the space of a traditional home blended with the utility of a massive workshop.
That’s right, we’re talking about a shouse – a house and shop combo – and this one is a real game-changer.
Stepping into this 3,241 square foot shouse, you immediately sense that this isn’t your typical home. With 3 beds, 3 baths, and 2 stories, it seems standard, right? But hold your horses (or RVs, for that matter), because there’s more.
This beauty boasts a 2,400 square foot shop, plus a spacious 1,041 square foot garage. And guess what? It can house between 3 to 7 cars. That’s right, it’s not just a garage; it’s a car enthusiast’s paradise.
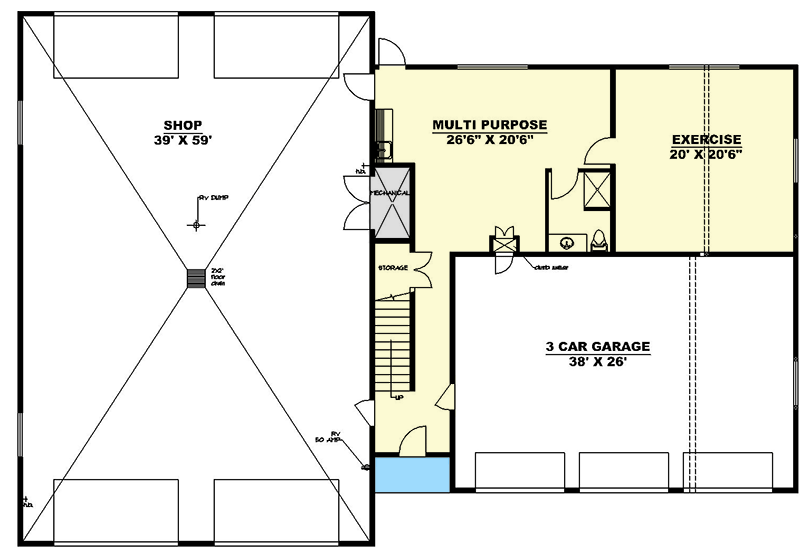
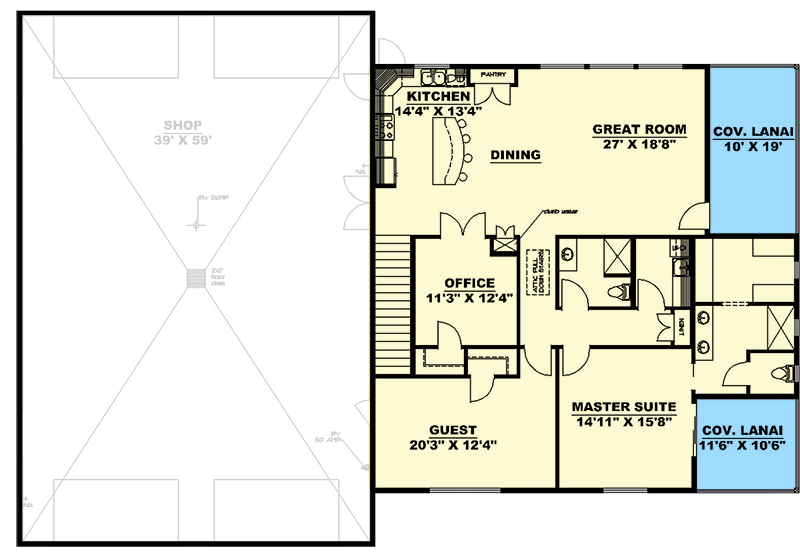
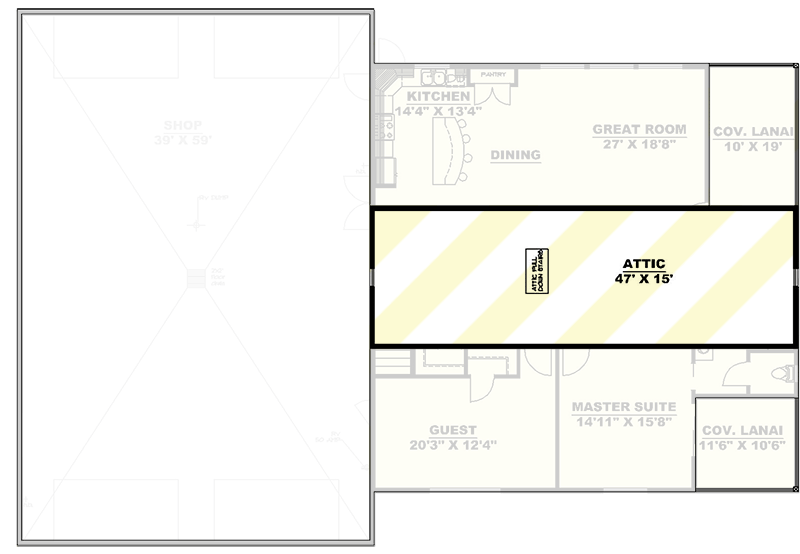
Related House Plans
Let’s talk about the heart of this shouse – the shop. Spanning a whopping 2,400 square feet, this area is a DIYer’s fantasy. Got an RV? No problem!
Two RV bays with drive-through capability mean you can roll in, tinker around, and roll out without any fuss. It’s like having your personal pit stop for every road trip.
Adjacent to this mechanical haven is a multipurpose room that’s as versatile as a Swiss Army knife. Need to transition from woodworking to working out? This room has you covered, seamlessly connecting the garage, shop, and an exercise room.
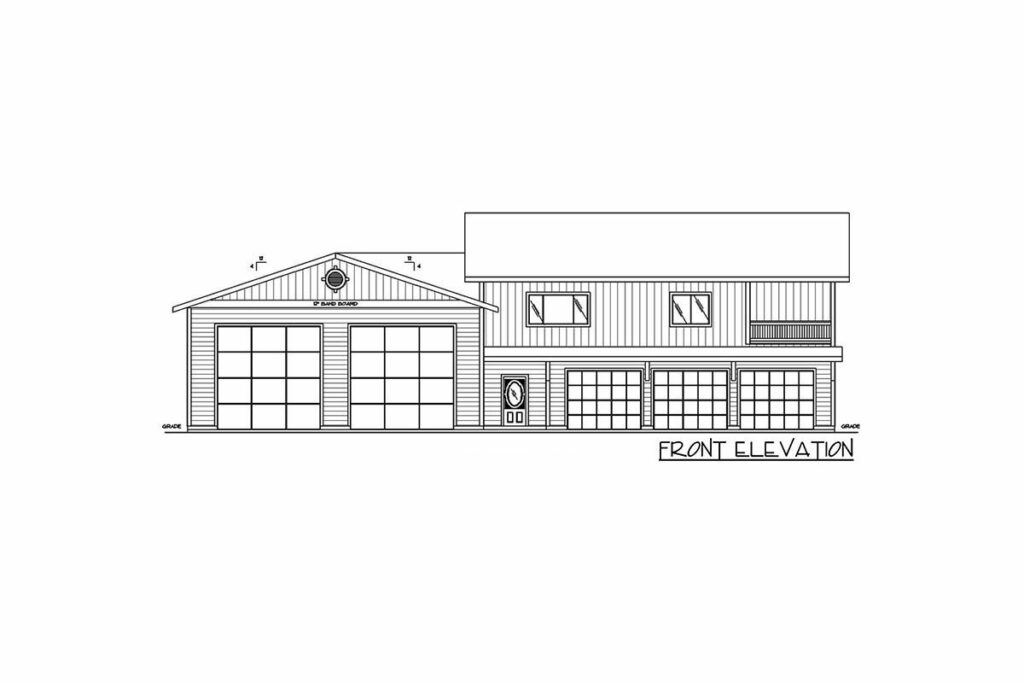
After a hard day’s work, or workout, a full bath nearby ensures you won’t trek dirt or sawdust through the house. Convenience at its best!
Climbing upstairs, the shouse takes on a more traditional, cozy home vibe. Two bedrooms await, with the master suite being the crown jewel.
It not only offers a haven for relaxation but also access to a covered lanai. Imagine sipping your morning coffee or evening tea while basking in the tranquility of your outdoor sanctuary.

The great room truly lives up to its name. It’s spacious, inviting, and, best of all, it opens up to the outdoors, perfect for those who love to blend indoor comfort with outdoor living.
Related House Plans
The dining area and kitchen are also part of this open space, making it ideal for family gatherings or entertaining guests. The layout encourages conversation and togetherness, blending functionality with warmth.
For the telecommuters and entrepreneurs, there’s a home office tucked behind a pair of elegant French doors. It’s the perfect spot to conquer work tasks without being too far from the heart of the home.
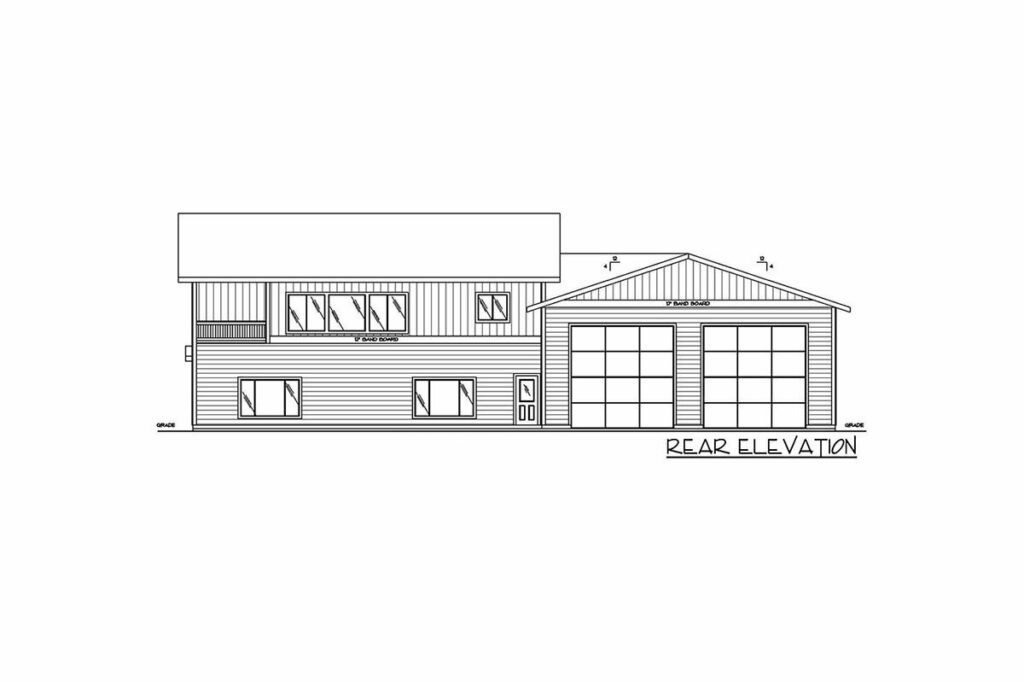
Then there’s the attic. It’s not just any attic, but a roomy space with ceilings ranging from 5’11” to 7′. While it might not be the spot for a game of indoor basketball, it’s perfect for storage, a cozy reading nook, or a secret hideaway for kids (or adults – no judgment here).
So, what’s the verdict? This shouse is a dream come true for those who crave the space and utility of a large workshop/garage and the comfort of a well-designed home.
It’s a hybrid that offers the best of both worlds – a haven for your hobbies and a sanctuary for your soul.

In conclusion, if you’ve ever found yourself torn between the desire for a cozy home and the need for expansive workshop space, this 3,241 sq ft shouse is your answer. It’s a testament to modern living, where versatility, comfort, and practicality blend seamlessly.
Whether you’re a car enthusiast, a DIY aficionado, or just someone who loves the idea of unique living spaces, this shouse plan is sure to spark your imagination and perhaps, even be the blueprint of your future dream home. So, keep dreaming big – or in this case, shouse-big!
You May Also Like These House Plans:
Find More House Plans
By Bedrooms:
1 Bedroom • 2 Bedrooms • 3 Bedrooms • 4 Bedrooms • 5 Bedrooms • 6 Bedrooms • 7 Bedrooms • 8 Bedrooms • 9 Bedrooms • 10 Bedrooms
By Levels:
By Total Size:
Under 1,000 SF • 1,000 to 1,500 SF • 1,500 to 2,000 SF • 2,000 to 2,500 SF • 2,500 to 3,000 SF • 3,000 to 3,500 SF • 3,500 to 4,000 SF • 4,000 to 5,000 SF • 5,000 to 10,000 SF • 10,000 to 15,000 SF

