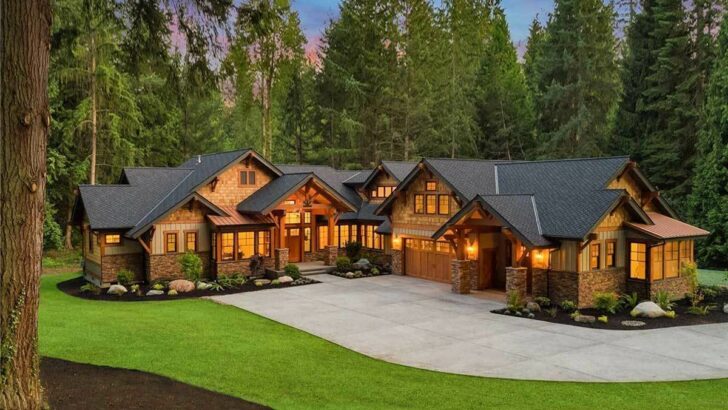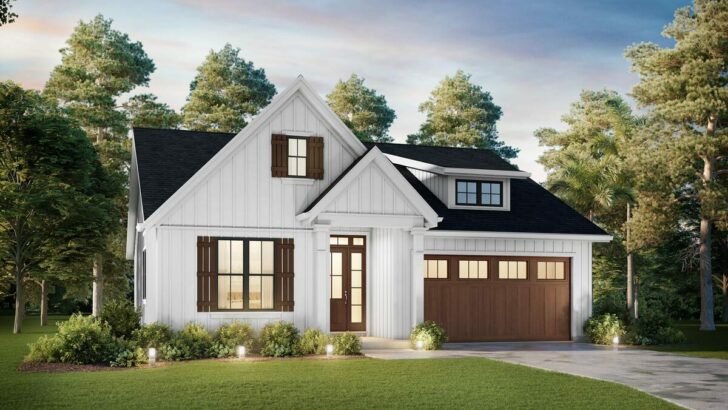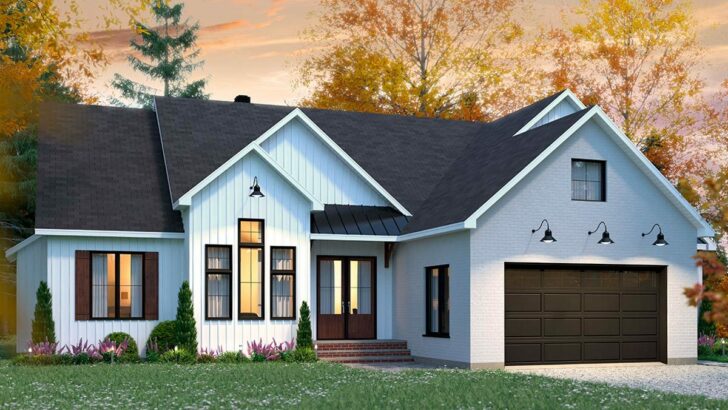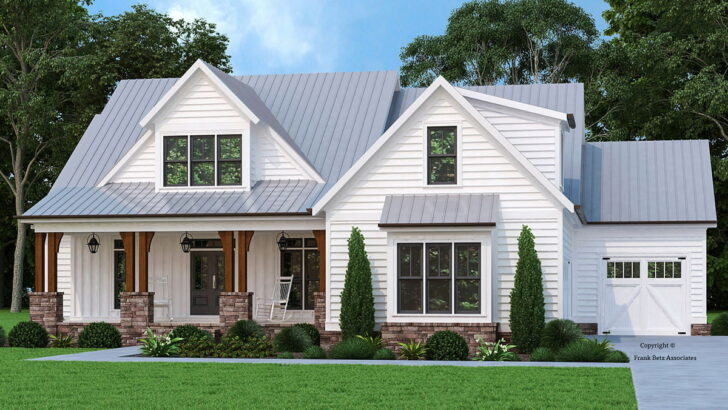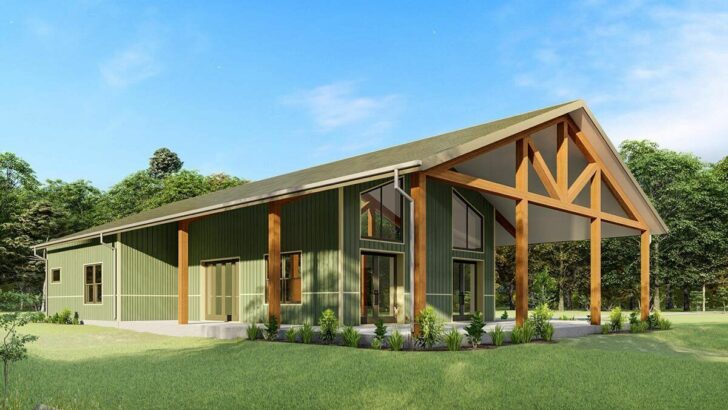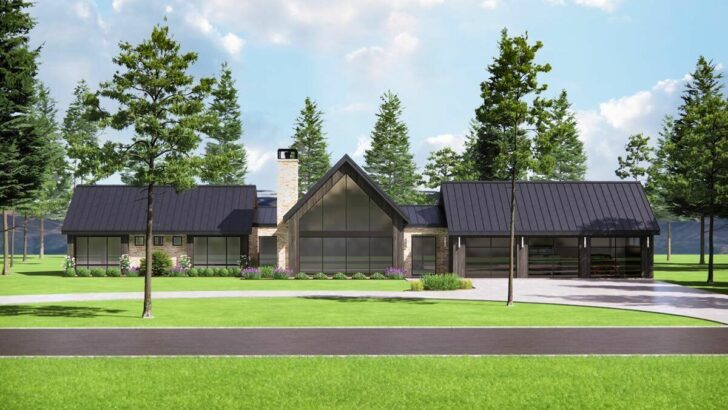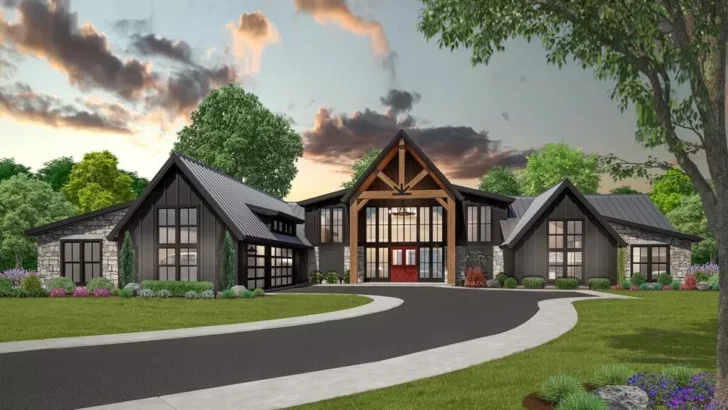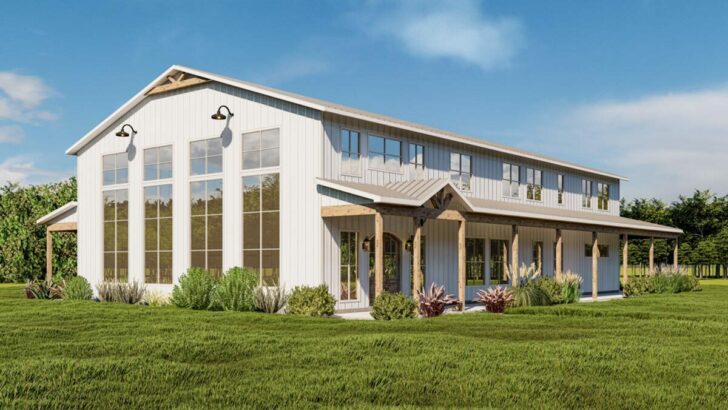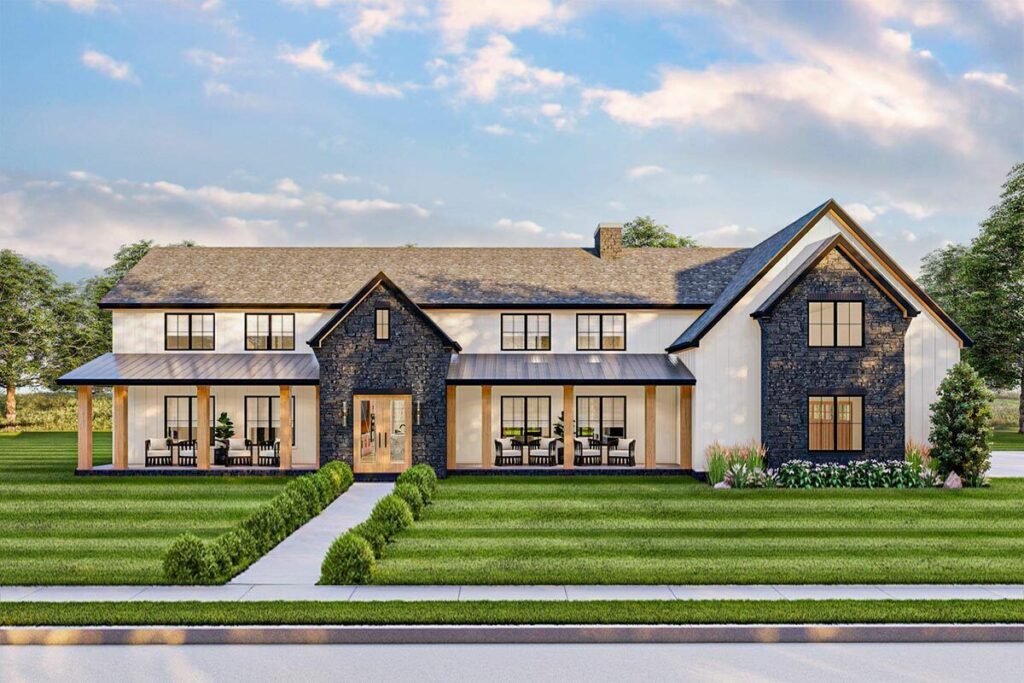
Specifications:
- 3,064 Sq Ft
- 4 Beds
- 2.5 – 3.5 Baths
- 2 Stories
- 4 Cars
Hey there! Imagine combining the rustic allure of a barn with the cozy comforts of a modern home. Sounds intriguing, right?
Let me take you on a tour of this fabulous 4 Bed Barndominium-Style House, sprawling over 3,064 square feet. It’s not just a house; it’s a lifestyle wrapped in board and batten siding!
As you approach, the first thing that catches your eye is the unique exterior. Board and batten siding gives it a classic, rustic look, reminiscent of a countryside barn.



But don’t be fooled – this is no ordinary barn. The large covered porch, splitting gracefully to either side of the entry, invites you in with open arms. It’s like the house is saying, “Come on in, kick off your shoes, and stay a while!”
Related House Plans

Step inside, and you’re greeted by an open, airy space that screams freedom. High ceilings and windows galore flood the area with natural light, making you feel like you’re in an indoor oasis.

The heart of the home, the open concept living area, seamlessly connects the kitchen, dining, and living room. It’s the perfect layout for those impromptu dance parties or when you’re chasing the dog around – we’ve all been there!

The kitchen – oh, the kitchen! It’s a chef’s dream with ample counter space to prep those family feasts (or midnight snacks – no judgment here). Modern appliances stand ready for your culinary adventures, and there’s enough storage to hide all your secret snack stashes.

Plus, the adjacent dining area means you’re never too far from the action when you’re whipping up something delicious.

Moving to the living room, get ready to sink into relaxation. With a cozy fireplace and built-in bookshelves, it’s like your personal retreat.

Whether you’re curling up with a good book or binge-watching your favorite series, this space is designed for comfort and warmth.

The main floor houses the master bedroom – a sanctuary after those long days. The ensuite bathroom is more spa-like than bathroom, with a luxurious tub, separate shower, and a double vanity where battles for sink space are a thing of the past.
Related House Plans

Upstairs, three more bedrooms await, each with its own character and charm. They share a spacious bathroom, because let’s face it, sharing is caring, right? The double vanity and separate tub/shower ensure morning routines are a breeze.

The 4-car garage is not just a garage; it’s a statement. It’s where your vehicles rest in style, and there’s still room for your weekend warrior projects. Above the garage, the bonus room awaits your imagination – a game room, home gym, or a secret hideaway, perhaps?

This Barndominium-style house is not just a structure; it’s a dream home where every corner tells a story. It’s spacious, it’s stylish, and it’s waiting to be filled with memories.
Whether you’re a family person, an entertainer, or someone who loves their space, this house checks all the boxes. Welcome home to your modern barn – where every day feels like a slice of the countryside, with a twist of modern living.
You May Also Like These House Plans:
Find More House Plans
By Bedrooms:
1 Bedroom • 2 Bedrooms • 3 Bedrooms • 4 Bedrooms • 5 Bedrooms • 6 Bedrooms • 7 Bedrooms • 8 Bedrooms • 9 Bedrooms • 10 Bedrooms
By Levels:
By Total Size:
Under 1,000 SF • 1,000 to 1,500 SF • 1,500 to 2,000 SF • 2,000 to 2,500 SF • 2,500 to 3,000 SF • 3,000 to 3,500 SF • 3,500 to 4,000 SF • 4,000 to 5,000 SF • 5,000 to 10,000 SF • 10,000 to 15,000 SF

