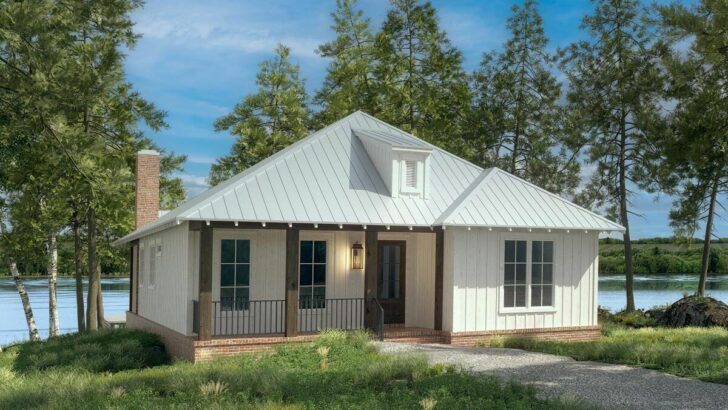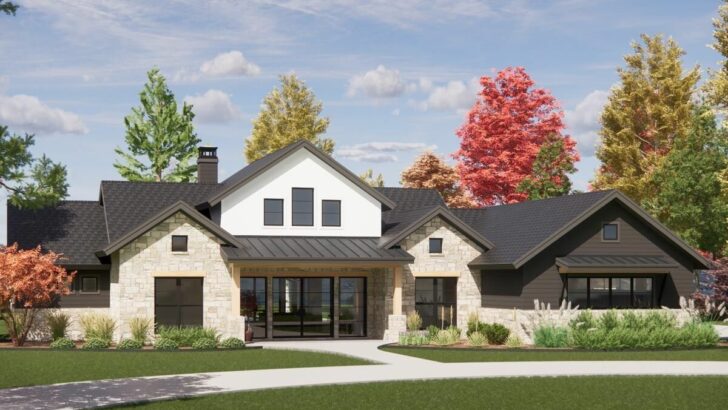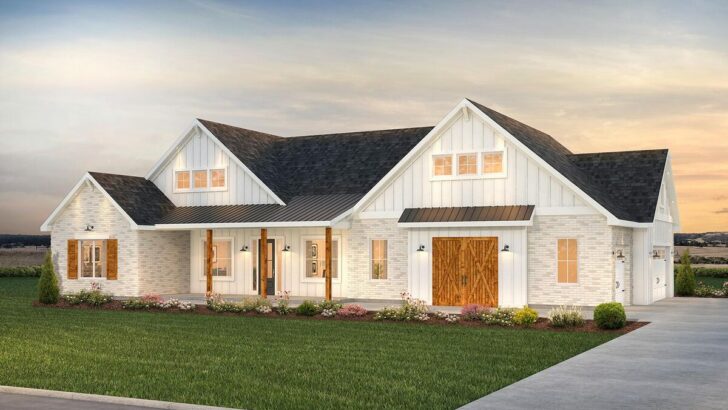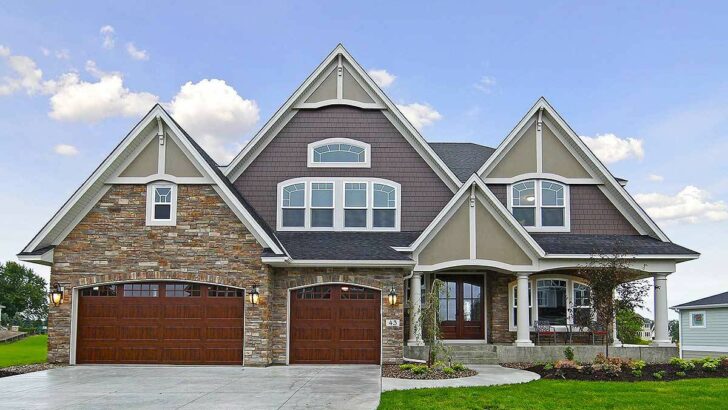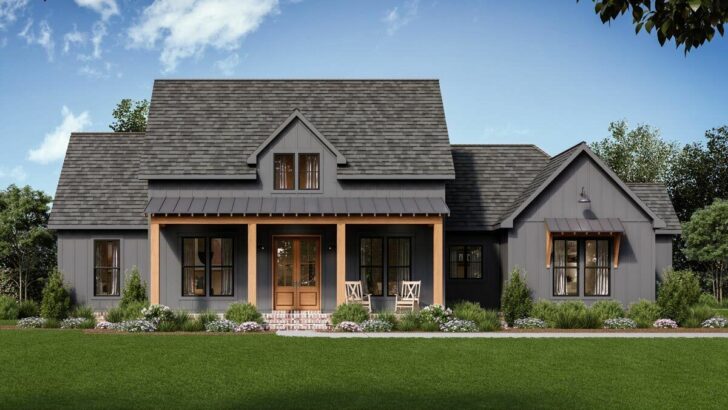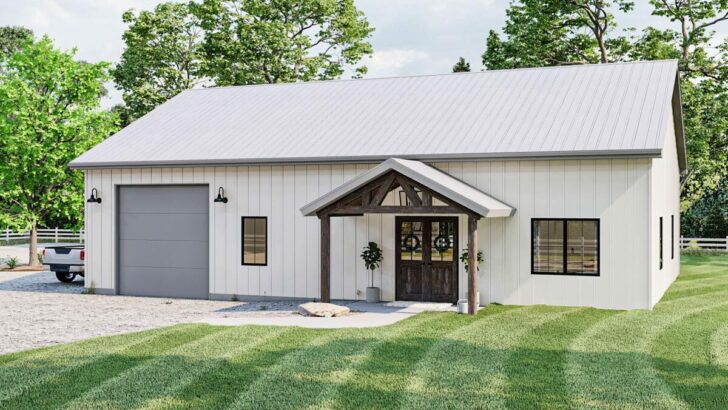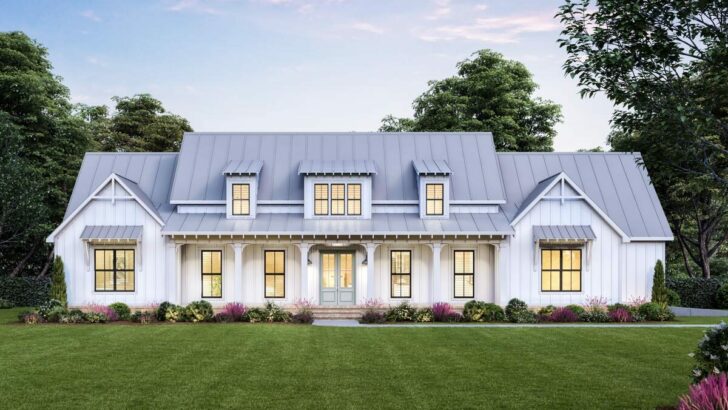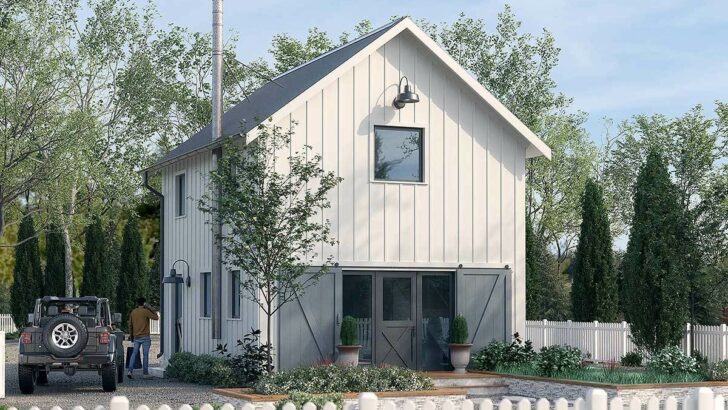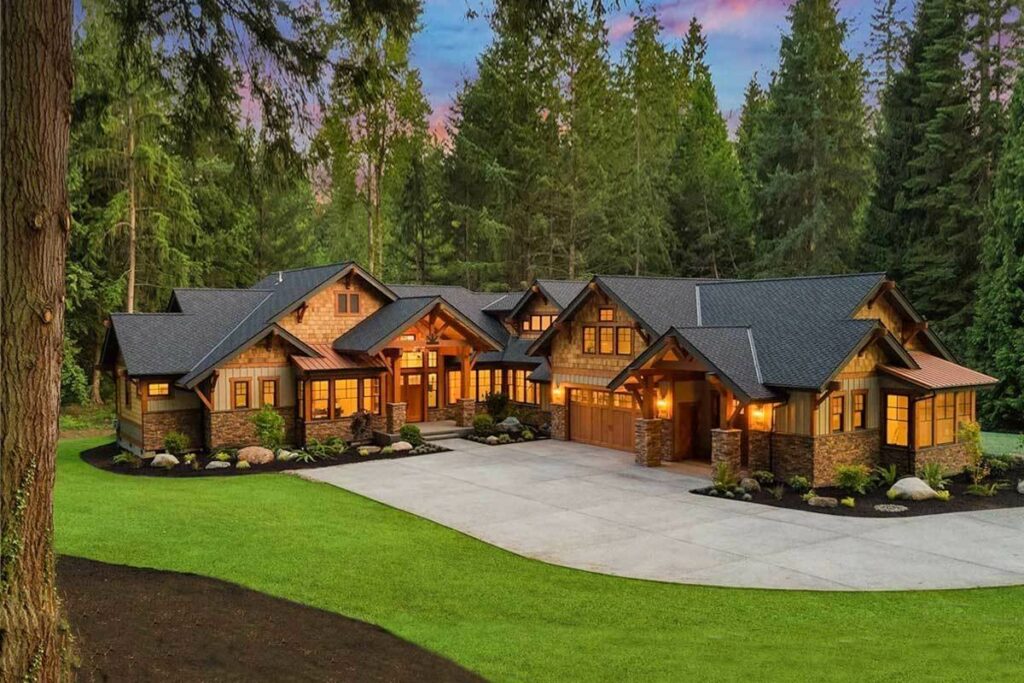
Specifications:
- 4,620 Sq Ft
- 4 Beds
- 4.5 Baths
- 1 Stories
- 3 Cars
Once you get a glimpse of this high-end mountain house plan, you’d probably start believing that if the mountains had royalty, this is where they’d live.
Nestled comfortably amidst nature’s lap, this domicile is a grand spectacle of elegance meeting comfort at 4,620 square feet, flaunting 4 plush bedrooms, 4.5 sparkling bathrooms, a single story that tells tales of luxury, and a garage spacious enough for 3 cars.
Just like a freshly baked apple pie on a chilly mountain morning, this house plan brings warmth and extravagance into one frame.
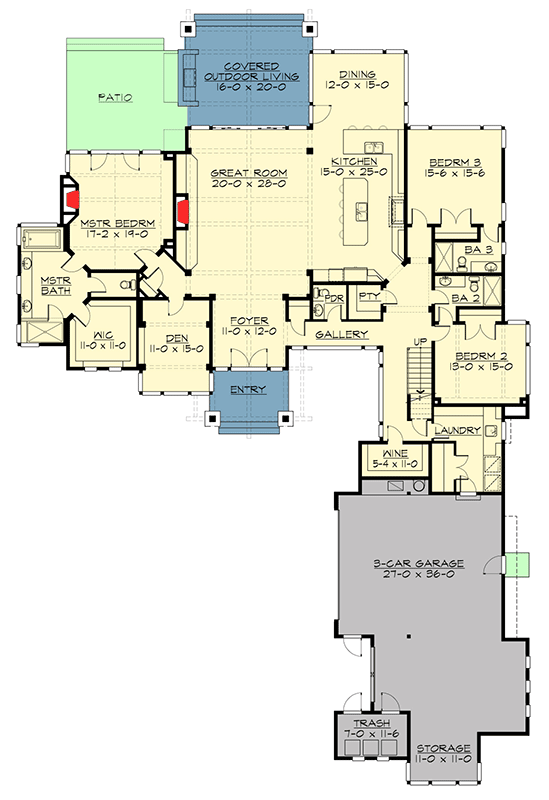
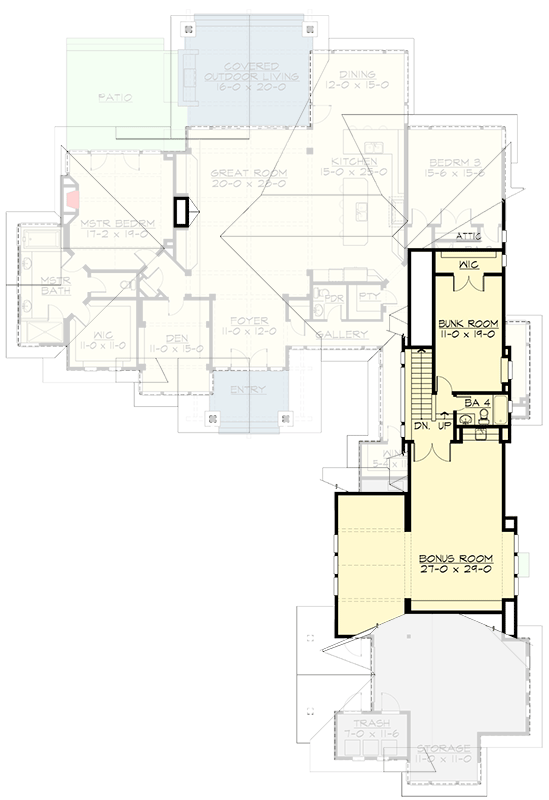
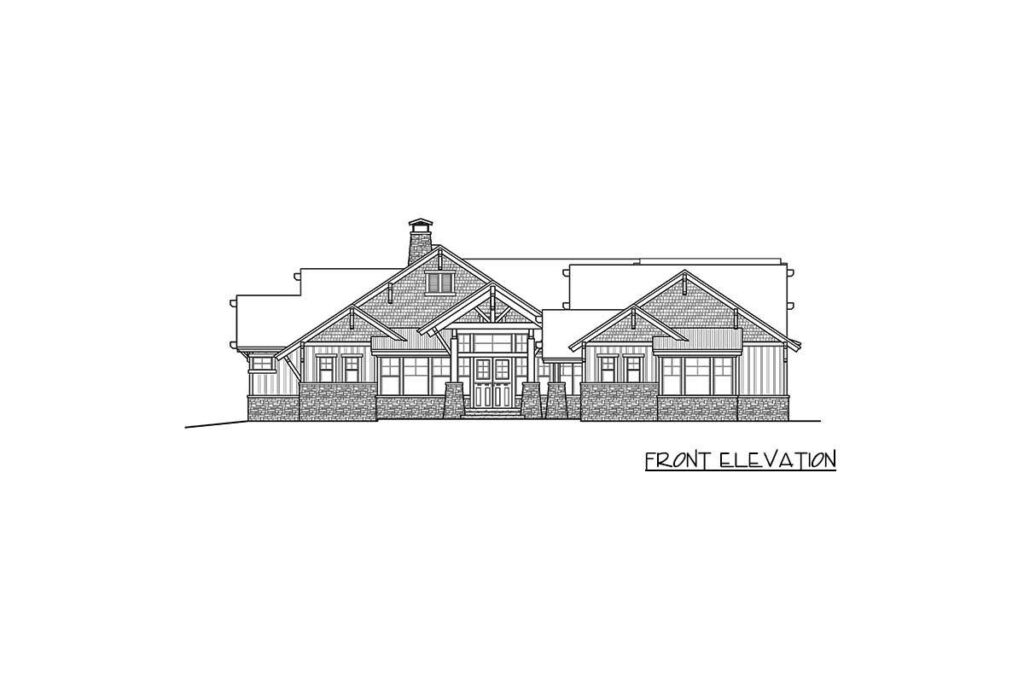
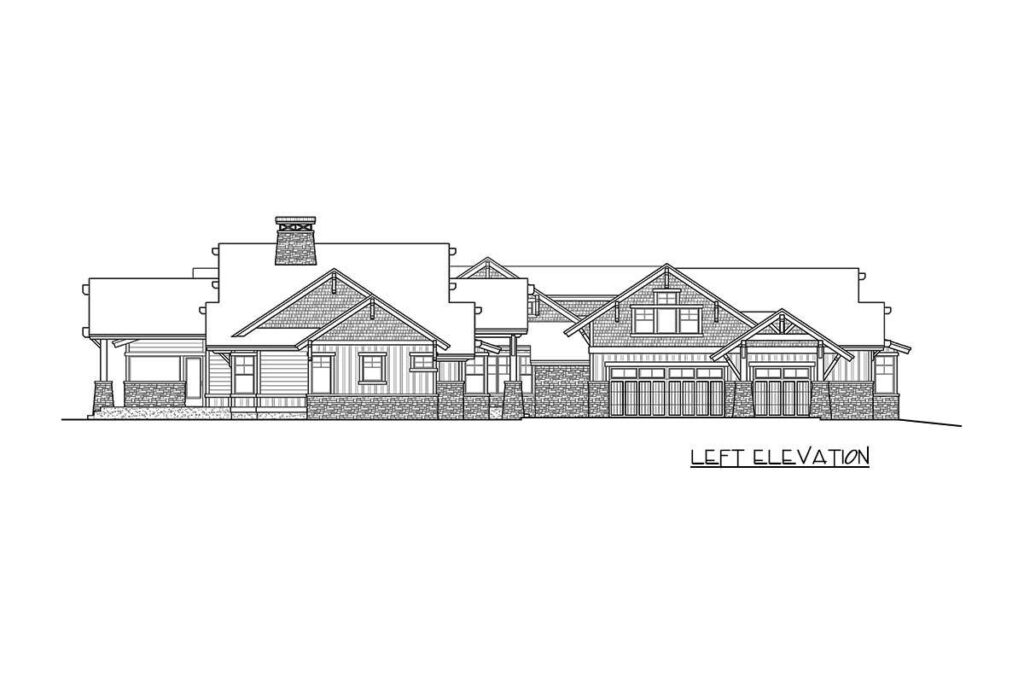
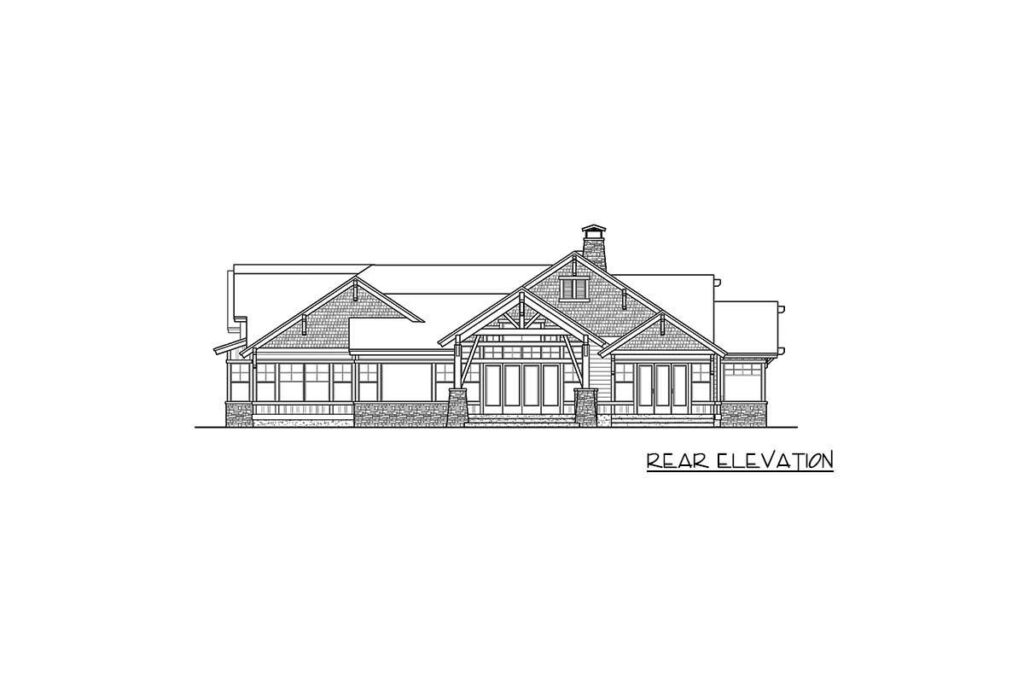
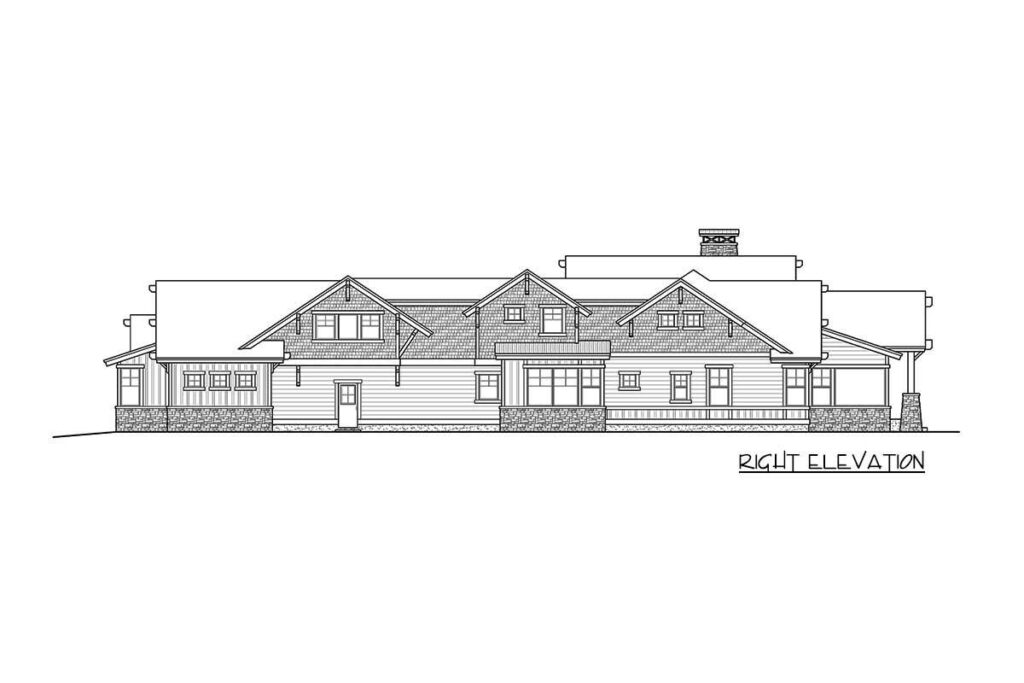
As you step inside, the house graciously unfolds itself through a broad foyer that leads your curious eyes straight to the heart of the home—the great room with vaulted and beamed ceilings.
Related House Plans
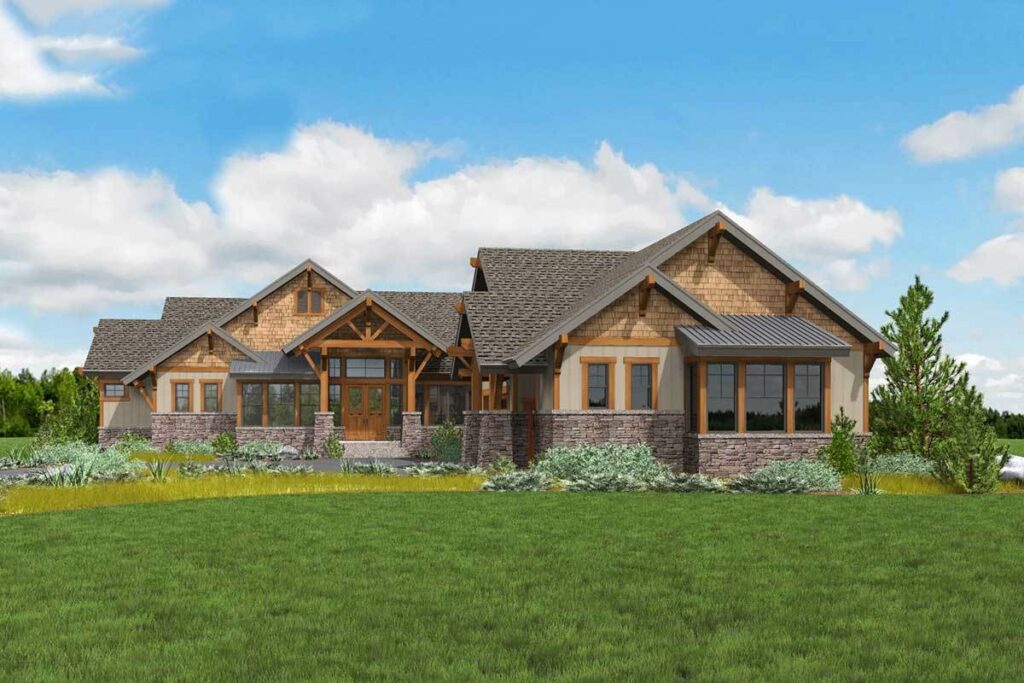
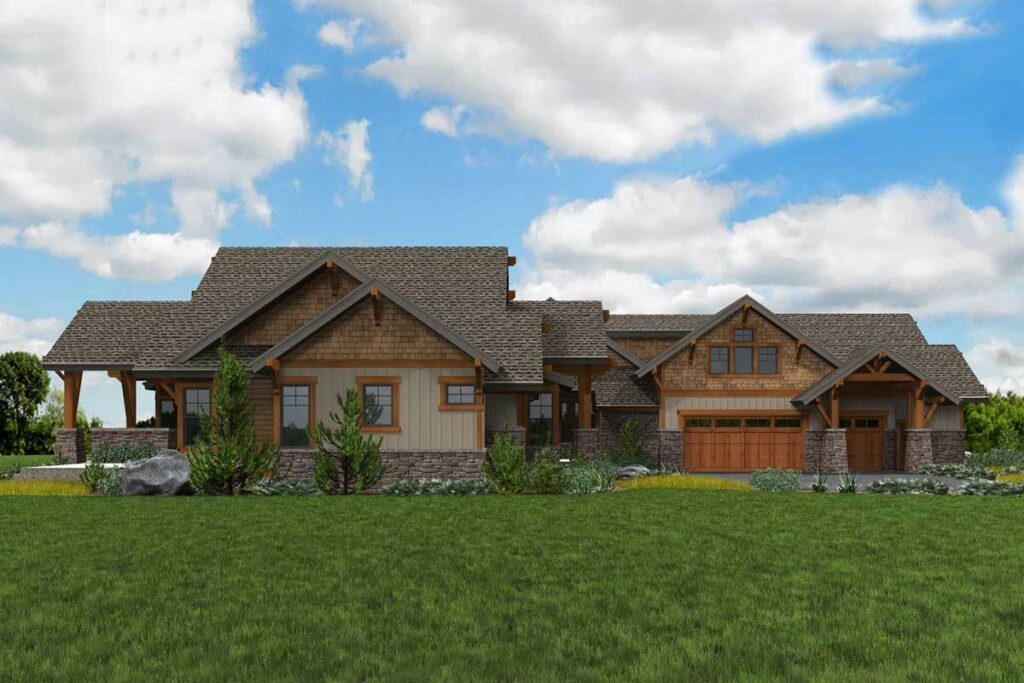
The beauty of this design is the unobstructed view it provides; the gentle whispers of the crackling great room fireplace are seen from the kitchen, making the space feel cohesive and welcoming.
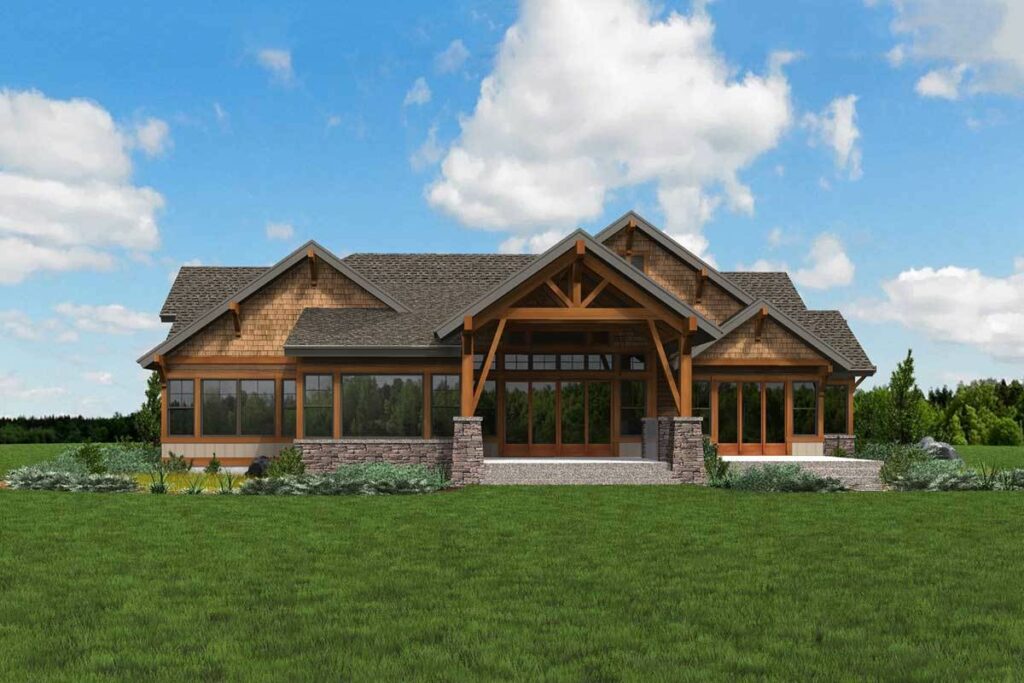
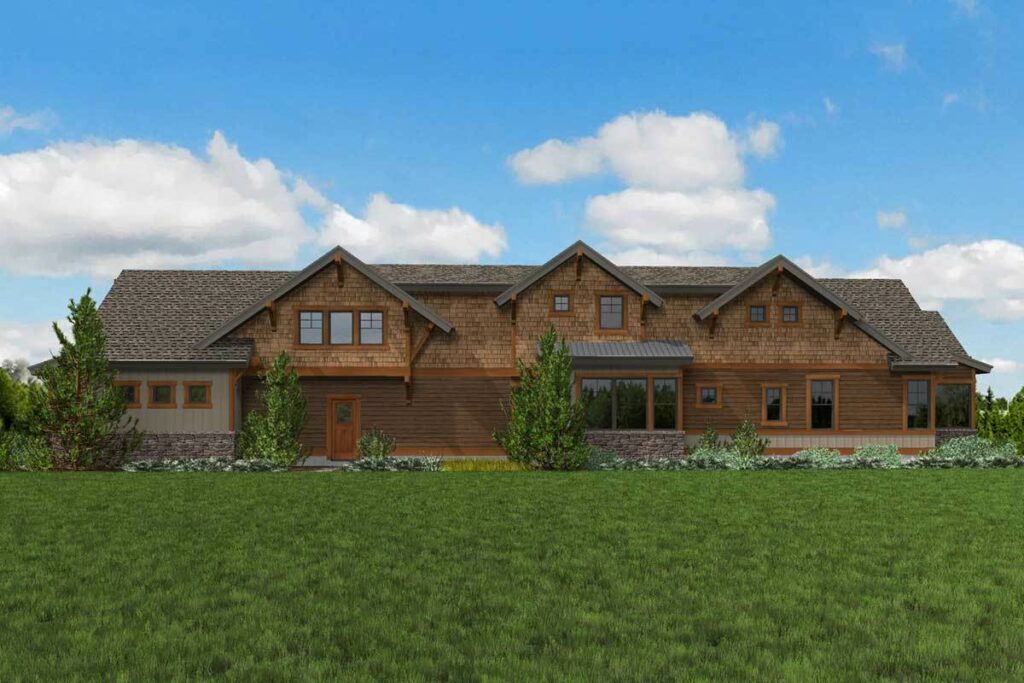
It’s almost like the house is giving you a bear hug! (But with less fur and more elegance).
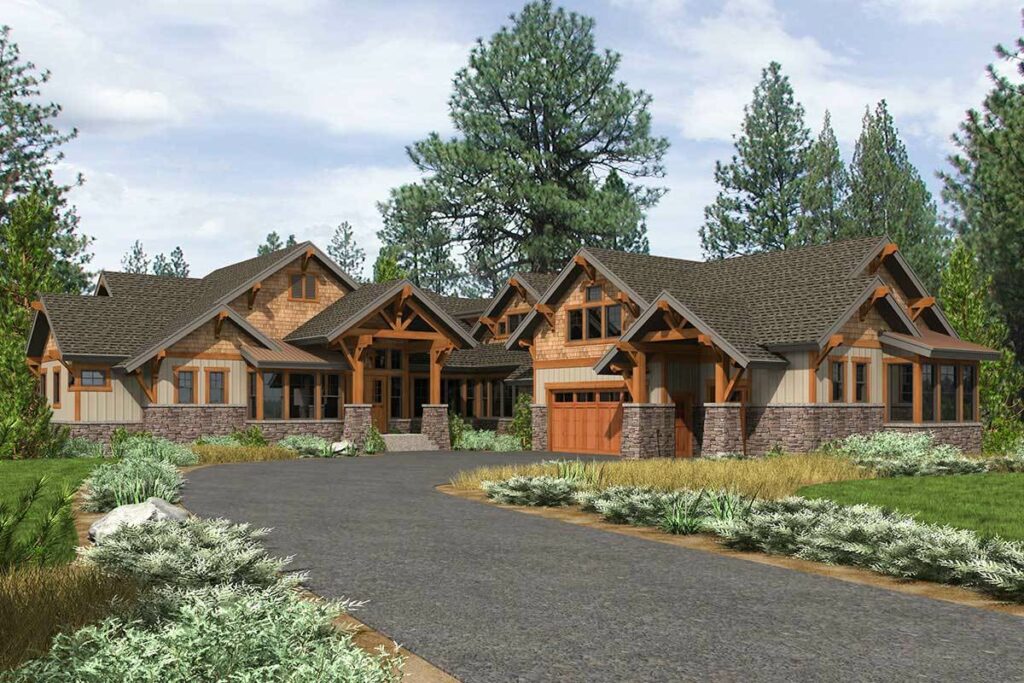
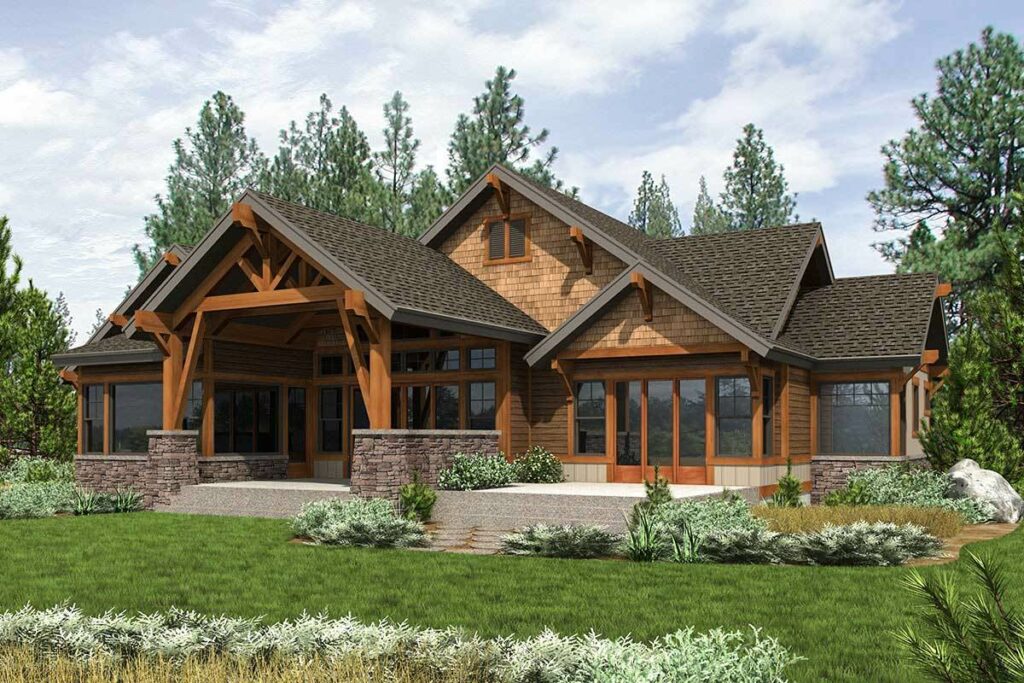
The kitchen isn’t just a kitchen; it’s a realm where culinary fantasies come alive. Its sprawling island stands as a behemoth offering seating for seven, ready to host heartwarming meals and hearty laughs.
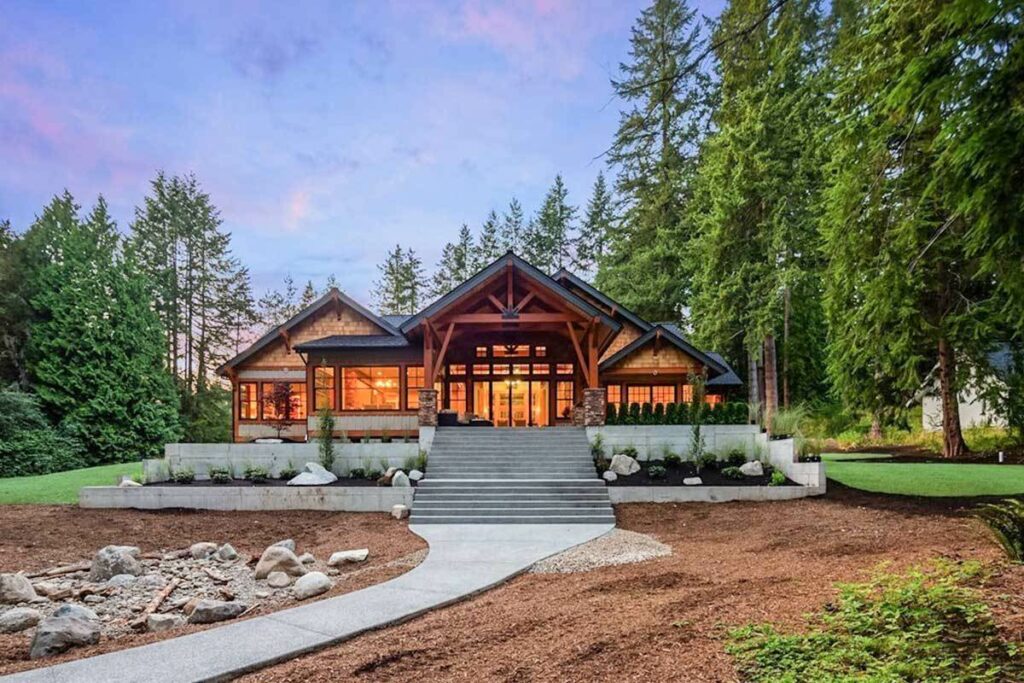
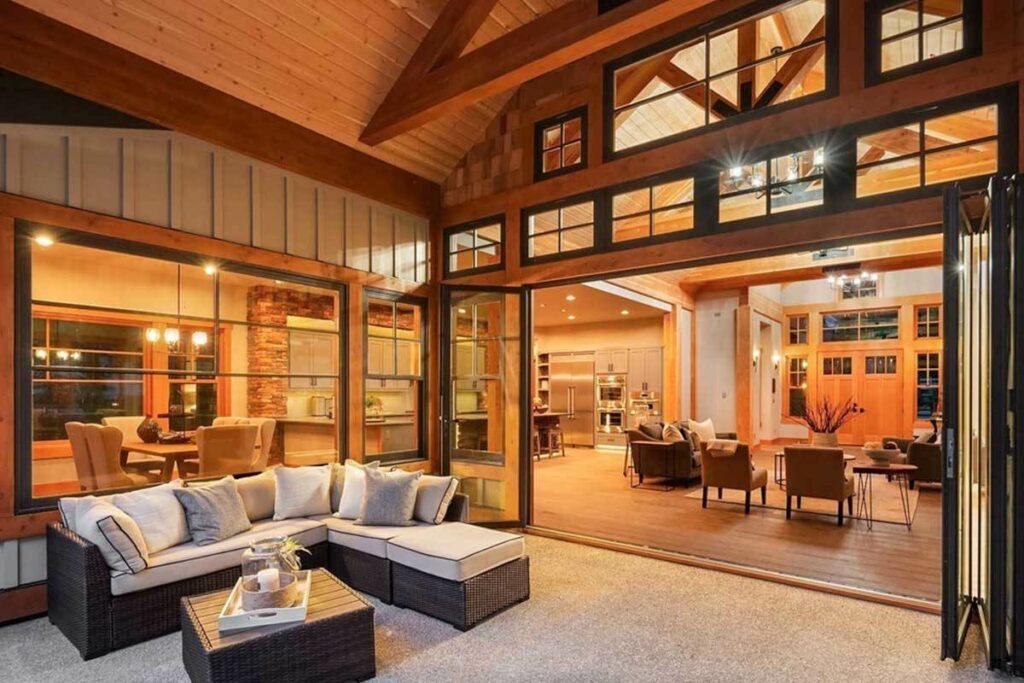
If you’ve ever complained about the lack of space in your old kitchen, this one will more than make up for it.
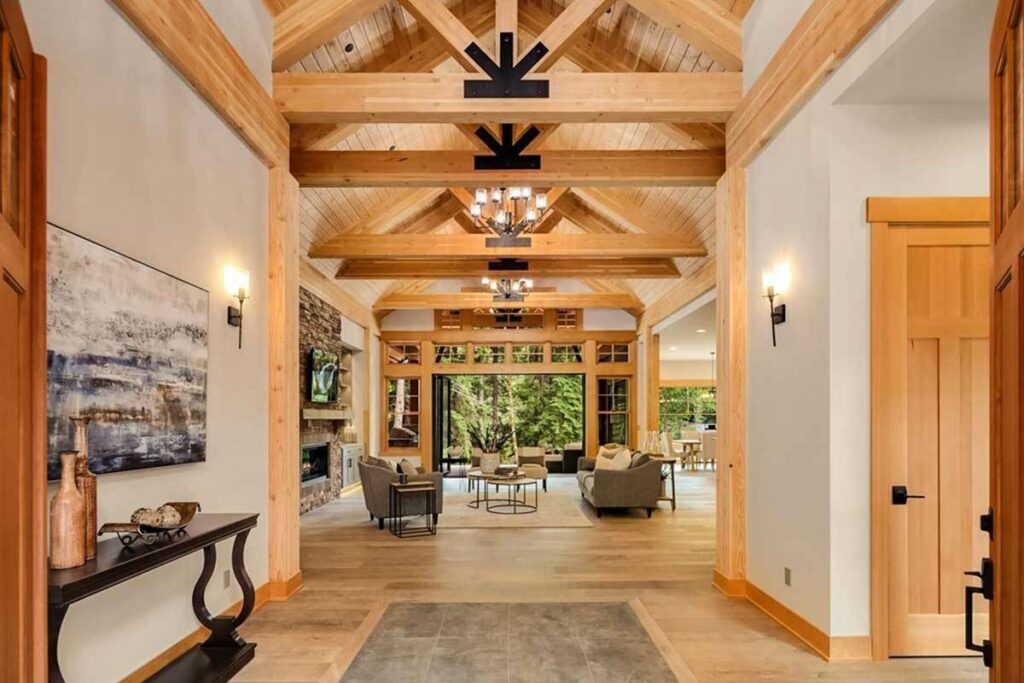
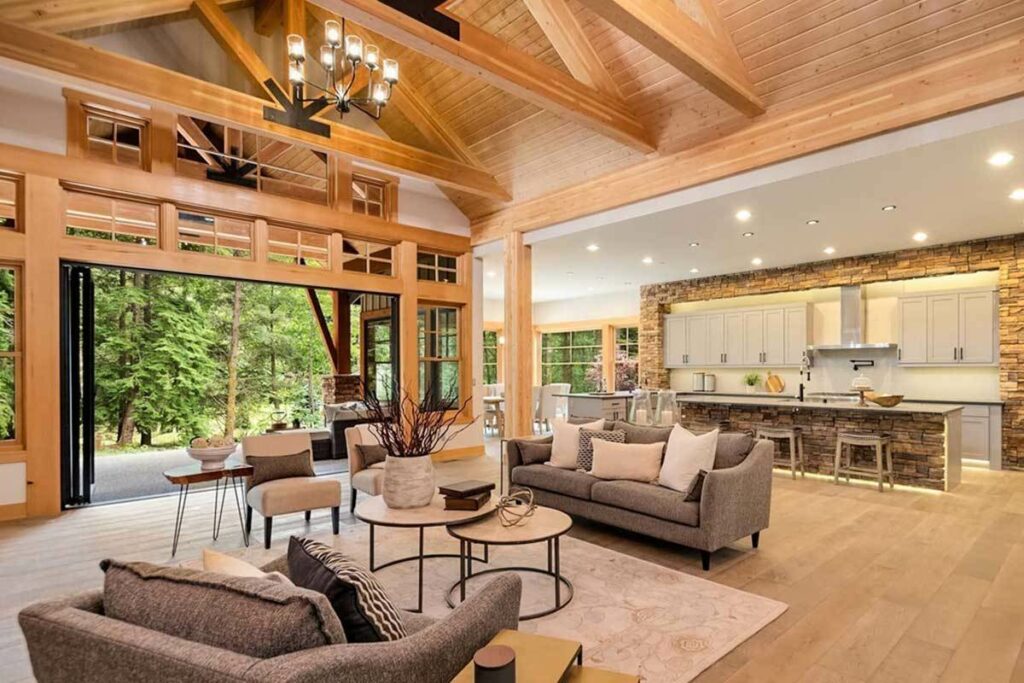
And just when you think you’ve seen it all, a walk-in pantry and a large walk-in wine closet wink at you; because why should wine feel left out, right?
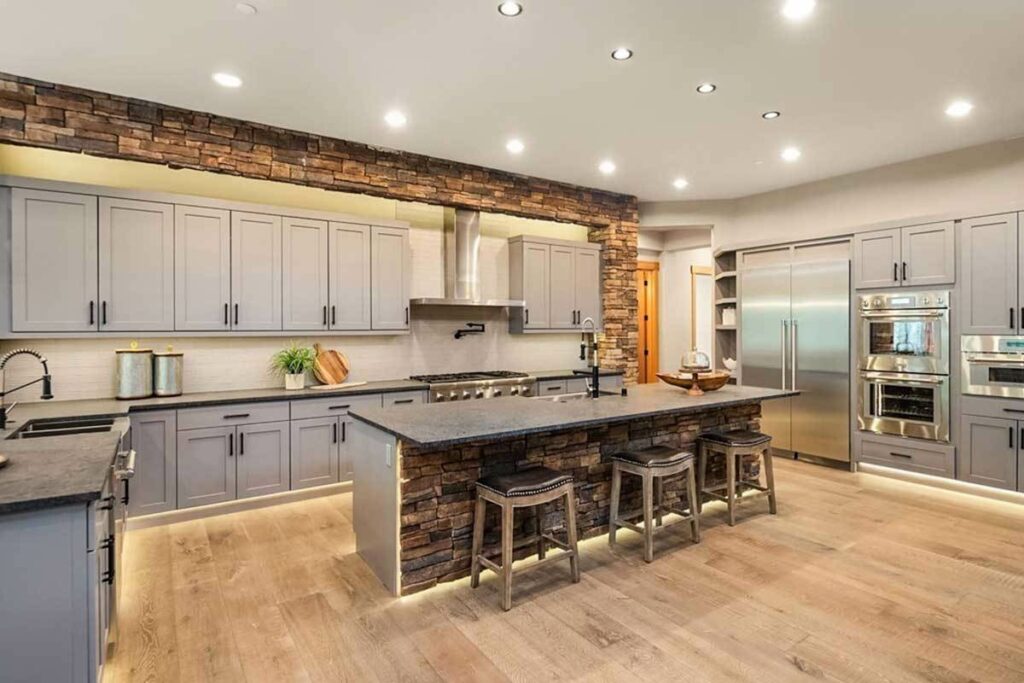
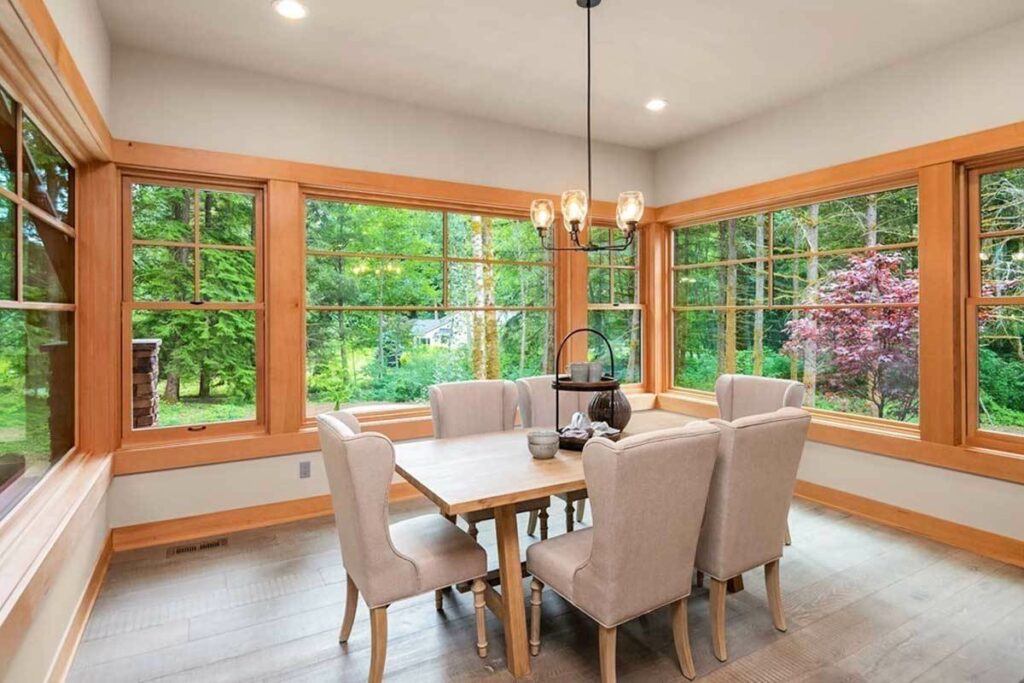
Let’s saunter to the split bedrooms; a feature ensuring privacy amidst luxury. The master suite is a sanctuary of sorts with its private fireplace to keep the chills at bay.
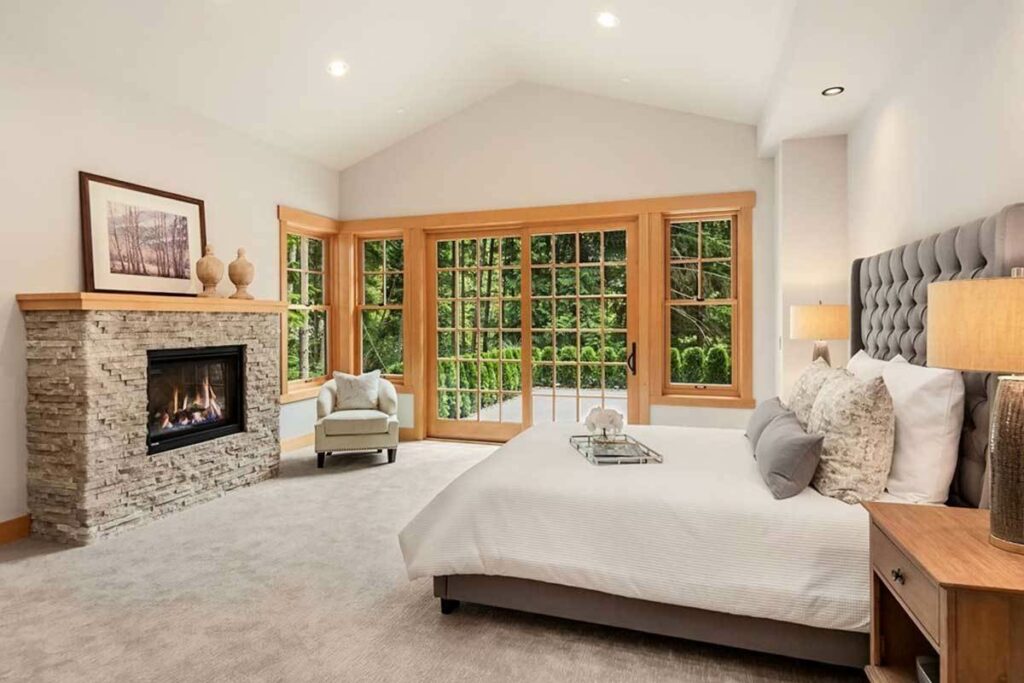
It’s a snug haven where the day’s stress melts away. Across the abode, bedroom 2 sports a beamed ceiling, adding a touch of rustic charm to modern elegance.
Related House Plans
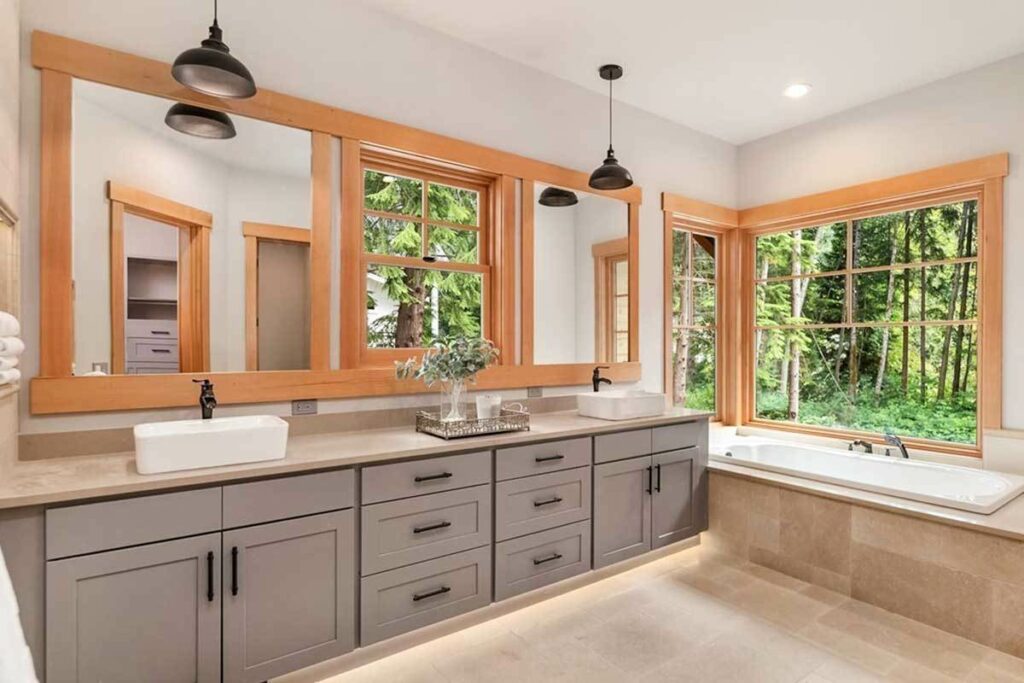
Upstairs, the bunkroom is not just spacious but comes with a walk-in closet and a nearby full bathroom.
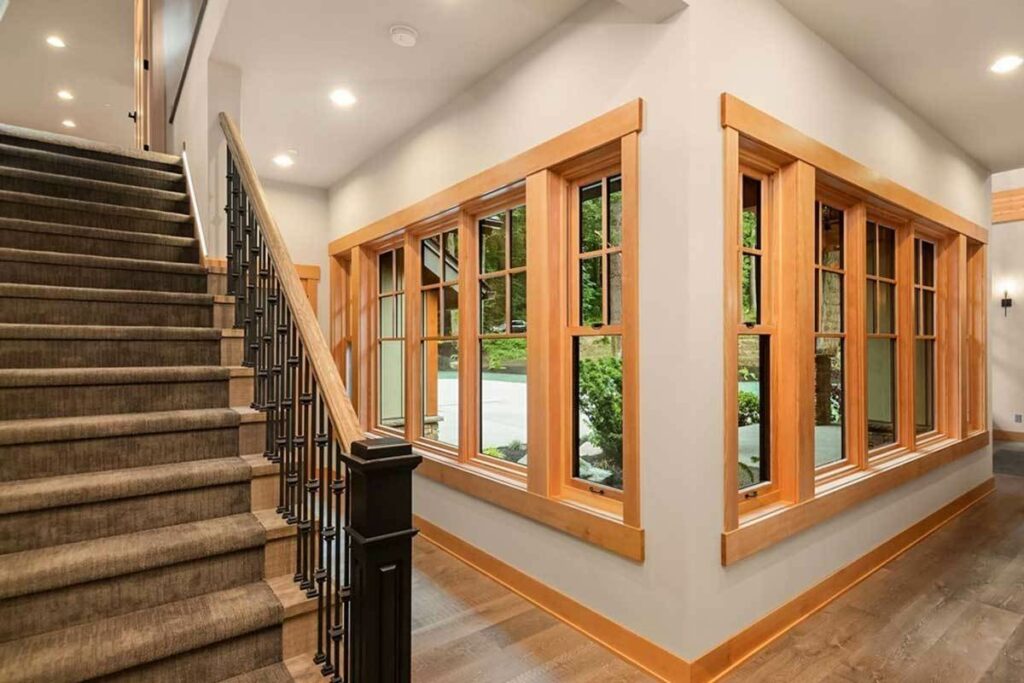
It’s like having a mini-apartment within this royal mountain abode, perfect for teenagers or guests seeking a slice of privacy.
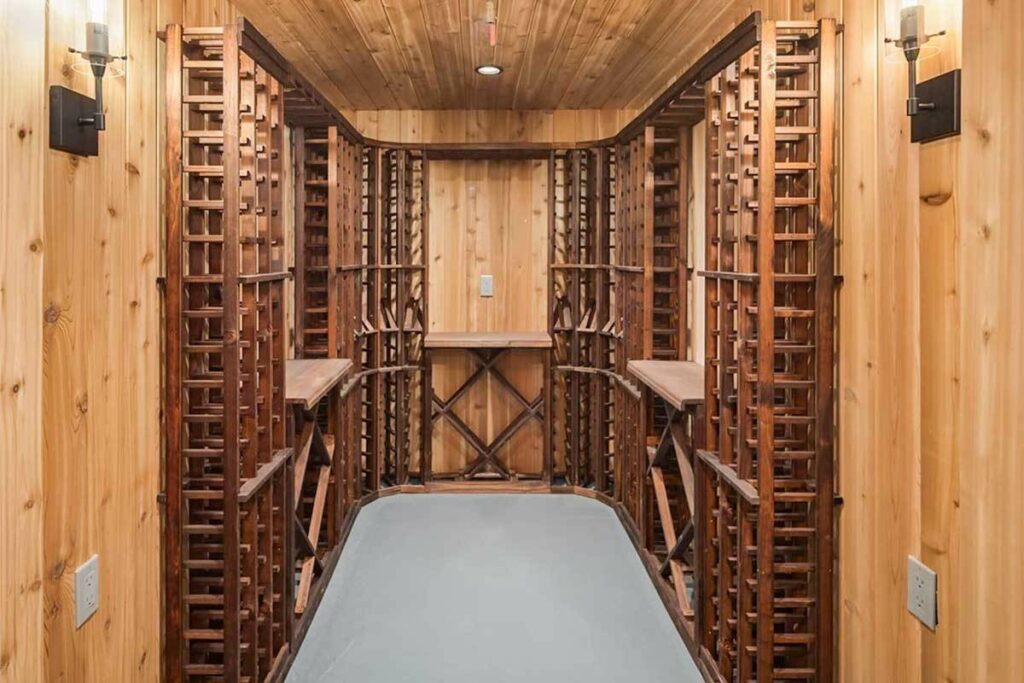
And just when you think the tour ends, a massive bonus space on this level gives the house plan an encore.
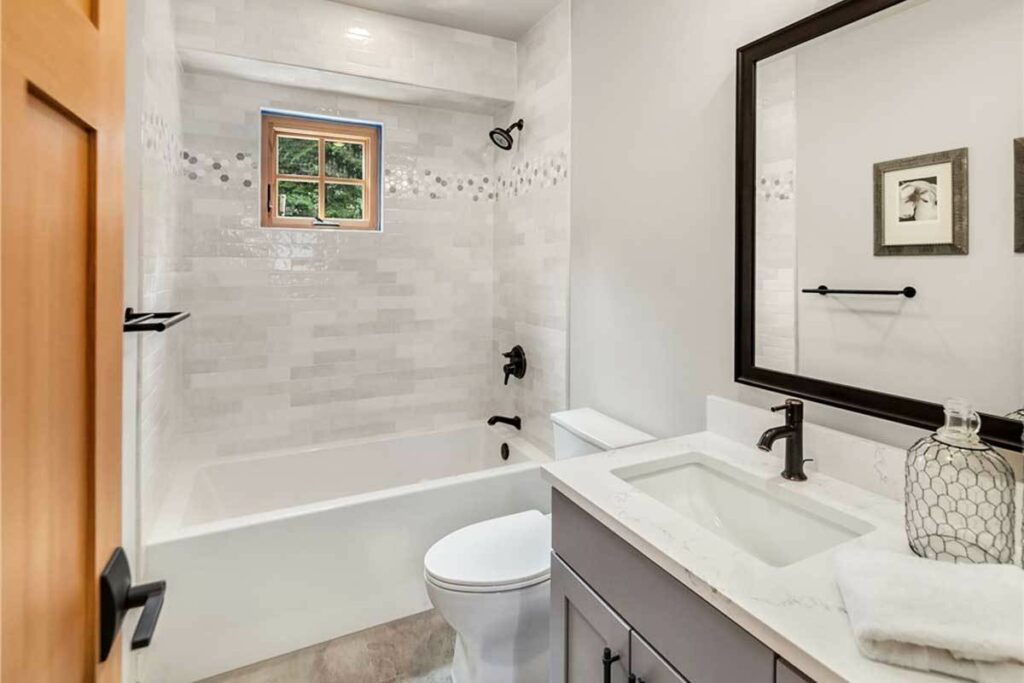
It’s a canvas waiting to be painted with your personal needs—be it a home theater, a gym, or a sophisticated man-cave.
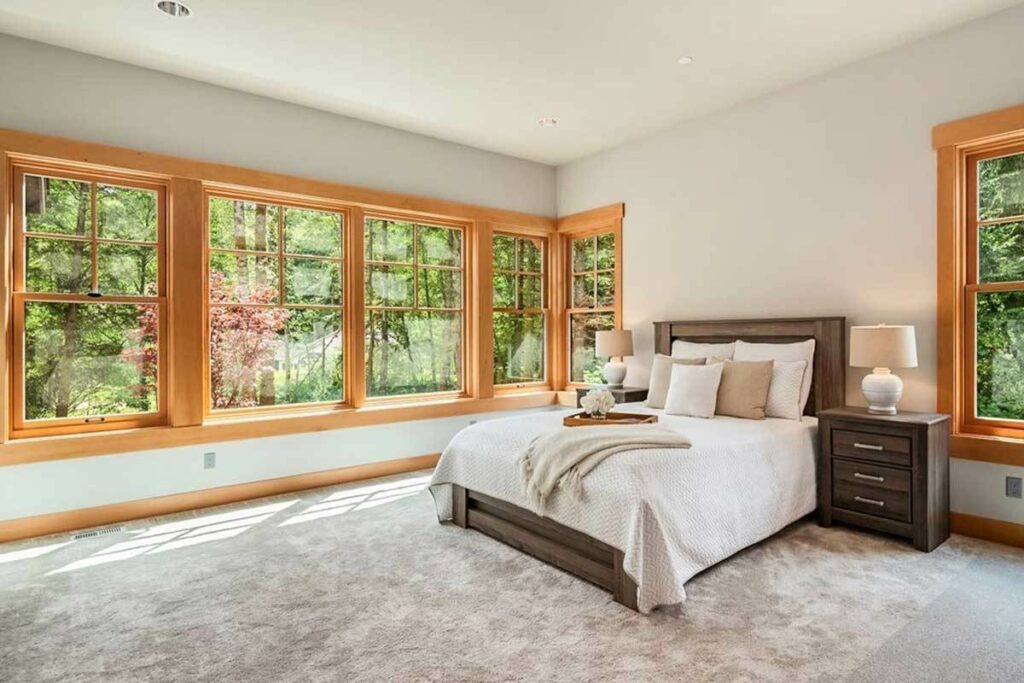
This space is factored into the total living area, ensuring every square foot is utilized to its maximum potential.
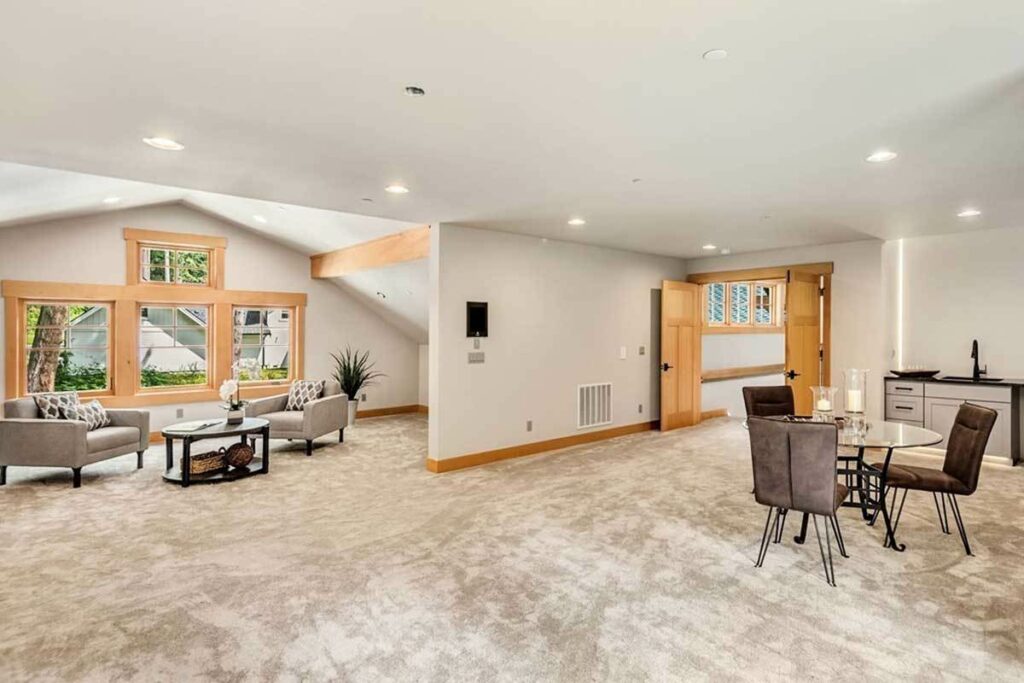
In essence, this mountain house plan is not merely a dwelling; it’s a statement of luxurious living while embracing the rustic charm of mountain terrain. It extends an invitation to live life king-size with a dash of nature’s tranquility.
So, if you’ve always dreamed of a home where the eagles dare, this might just be your next stop. Amidst the pristine mountain views, you find a home that not just shelters, but elevates your living experience, one luxurious square foot at a time!
You May Also Like These House Plans:
Find More House Plans
By Bedrooms:
1 Bedroom • 2 Bedrooms • 3 Bedrooms • 4 Bedrooms • 5 Bedrooms • 6 Bedrooms • 7 Bedrooms • 8 Bedrooms • 9 Bedrooms • 10 Bedrooms
By Levels:
By Total Size:
Under 1,000 SF • 1,000 to 1,500 SF • 1,500 to 2,000 SF • 2,000 to 2,500 SF • 2,500 to 3,000 SF • 3,000 to 3,500 SF • 3,500 to 4,000 SF • 4,000 to 5,000 SF • 5,000 to 10,000 SF • 10,000 to 15,000 SF

