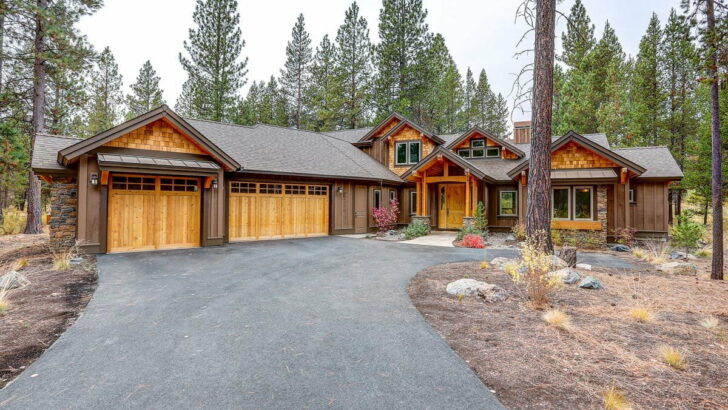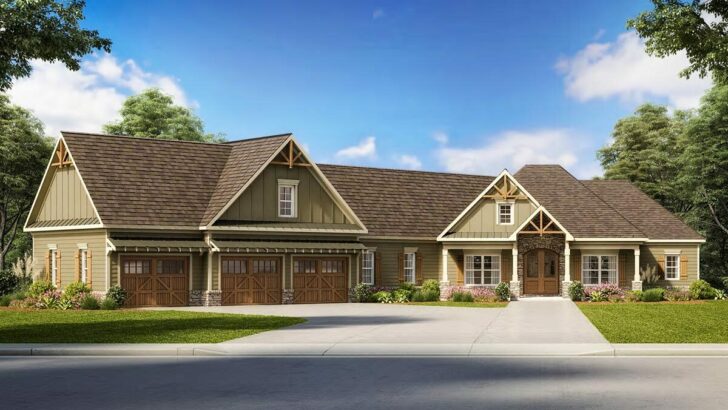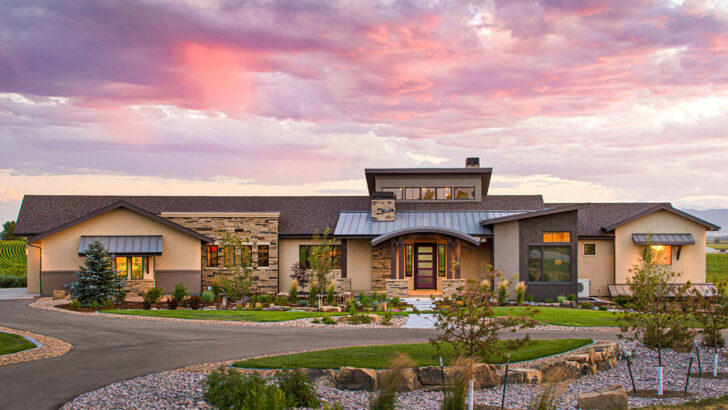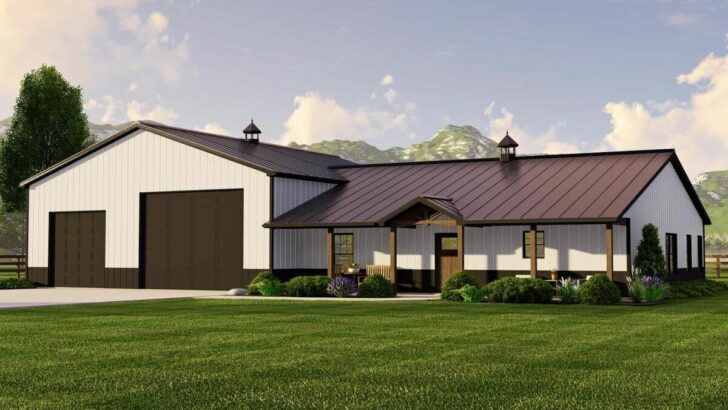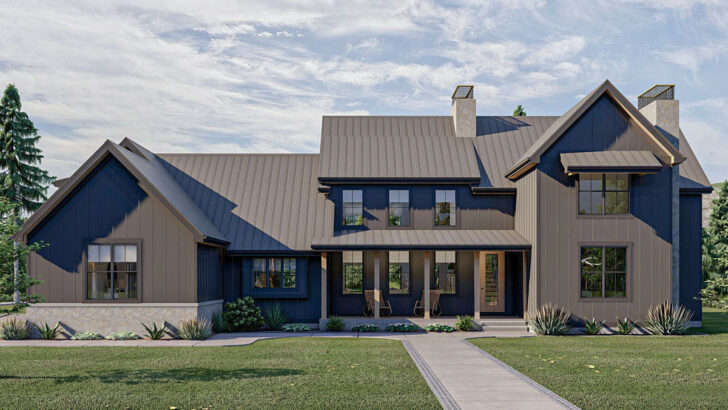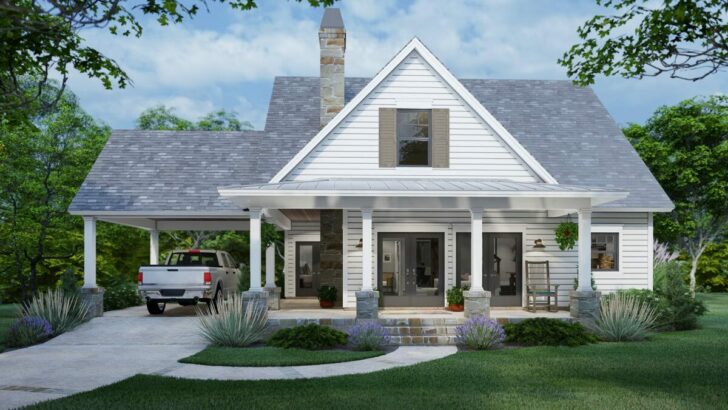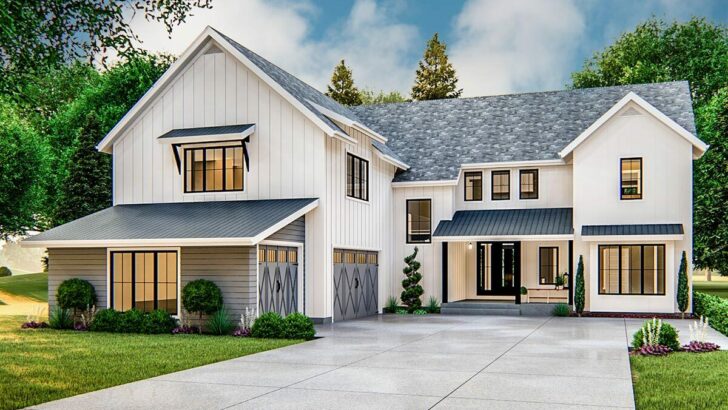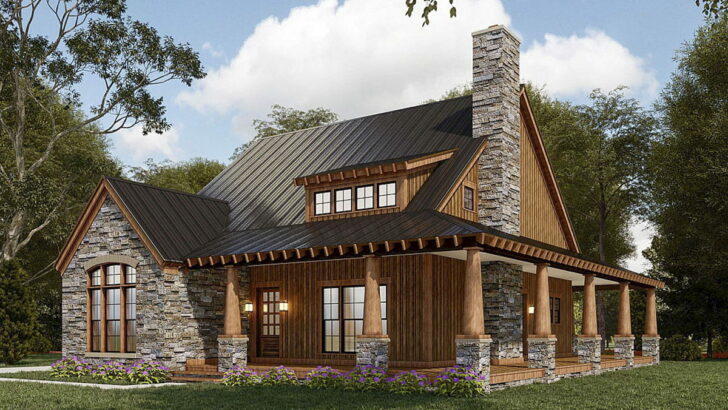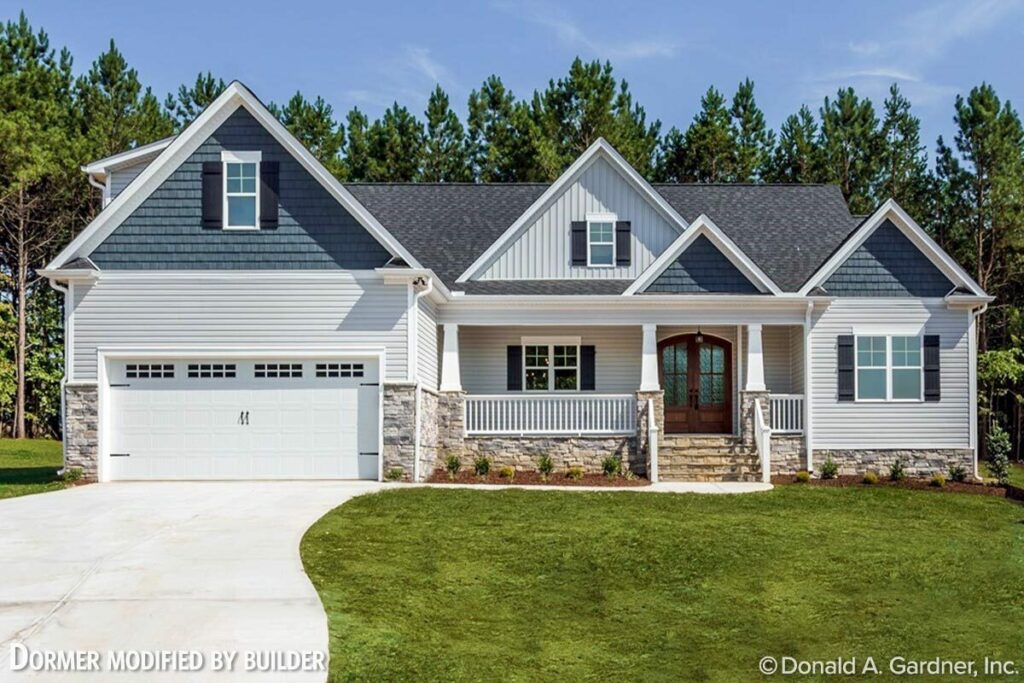
Specifications:
- 1,747 Sq Ft
- 3 Beds
- 2 Baths
- 1 – 2 Stories
- 2 Cars
In the realm of bricks and beams, there exists a tale spun with a dash of country charm and a sprinkle of modern marvel.
At its core stands a Country Ranch Plan, boasting of a screened porch that whispers secrets of the countryside, and a split-bed layout that speaks volumes of cozy privacy.
This isn’t just a house; it’s a canvas where each room paints a picture of tranquil living.
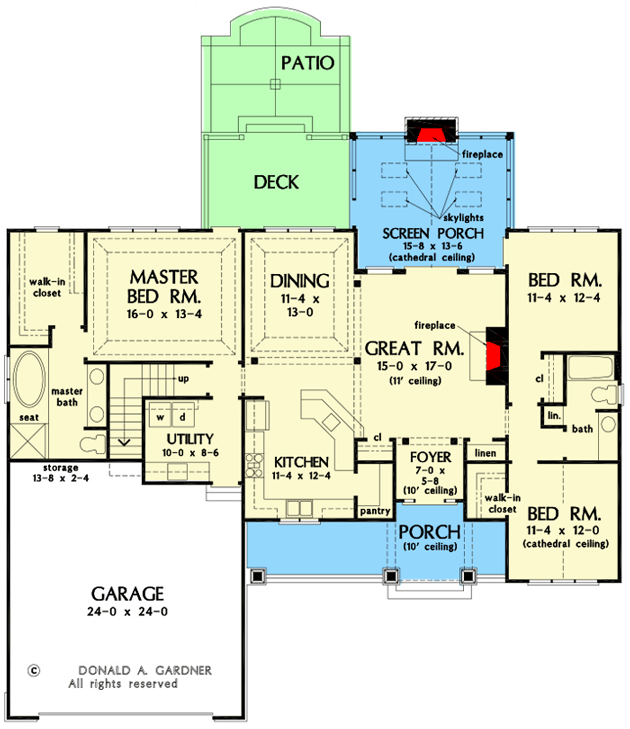
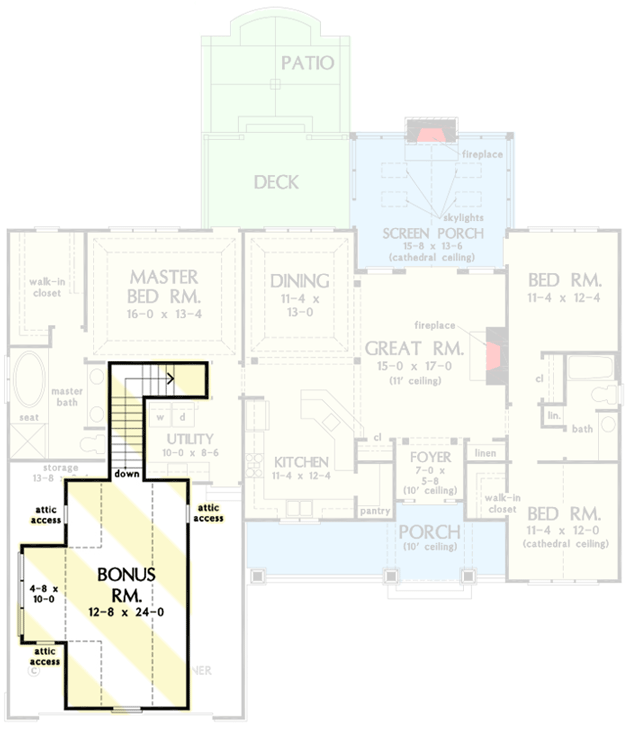
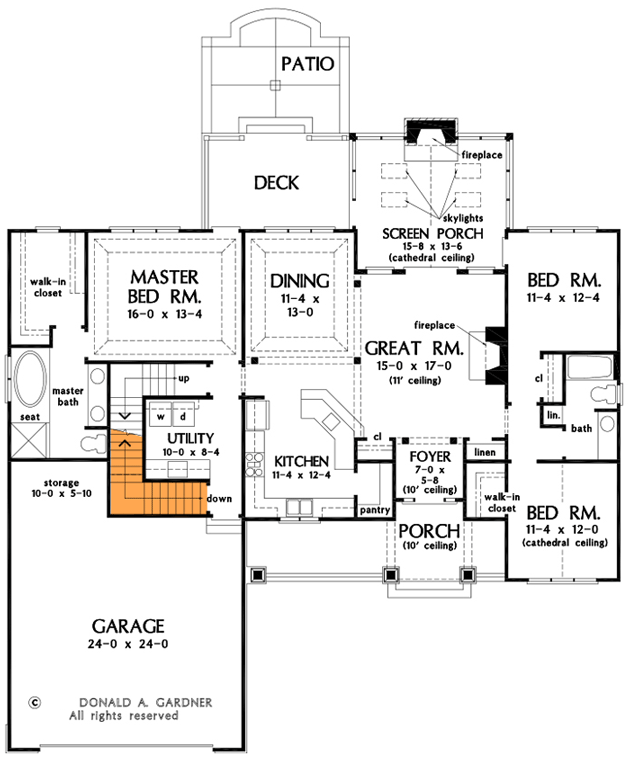
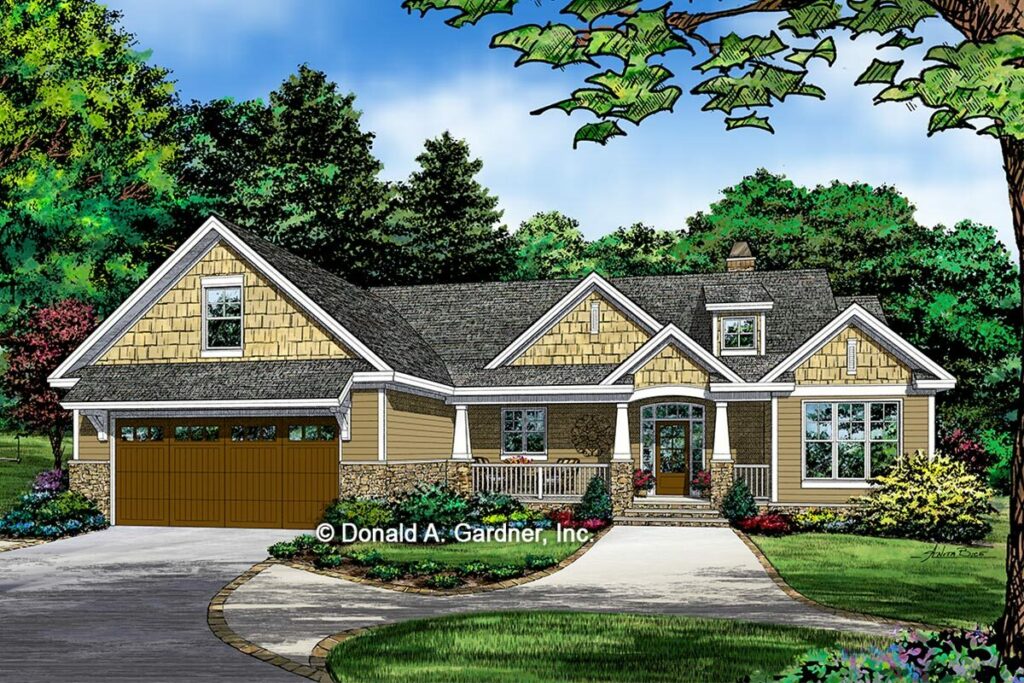
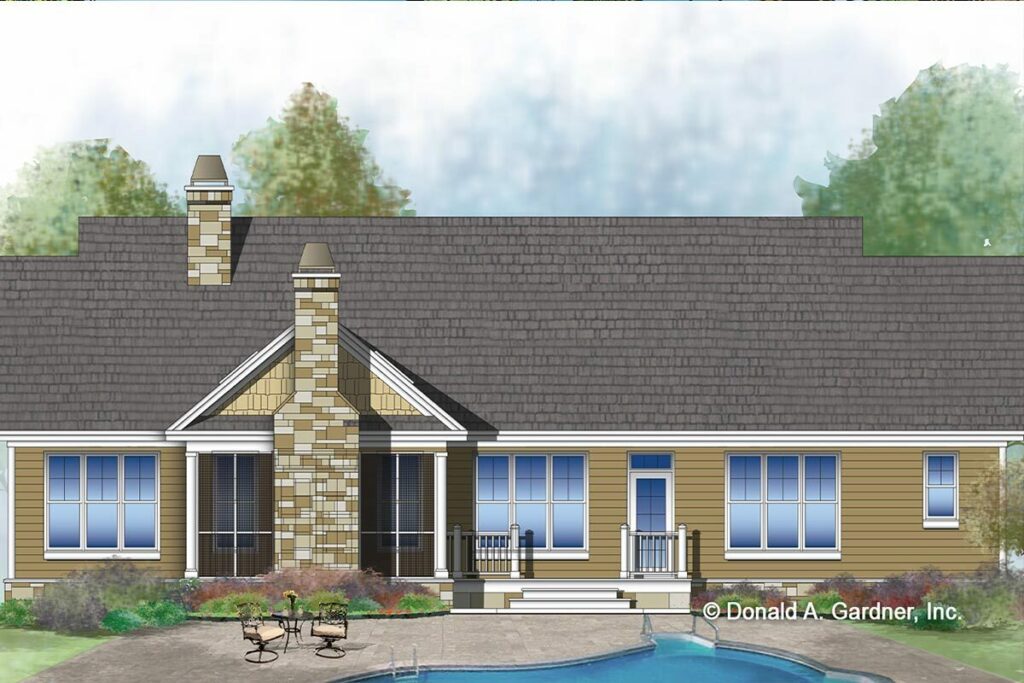
Step into a narrative that starts with a quaint porch, beckoning you to relish the calmness of dawn and the peaceful whisper of dusk.
Related House Plans
The charm of shakes and vertical siding nestling under gabled rooflines, on the front elevation, is akin to a warm, comforting hug from an old friend.
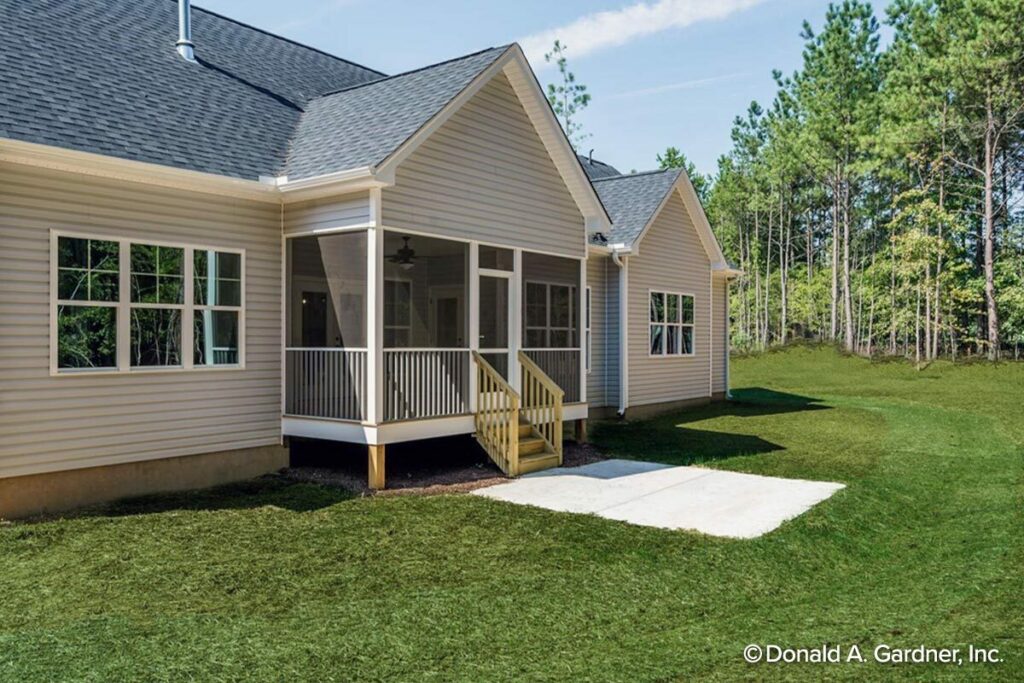
And then, there’s the front porch, extending a warm 27′ by 6’4″ embrace, inviting you to revel in the tranquility that this abode offers right from the doorstep.
Waltzing through the home, the magic of space is felt at every turn. The smart floor plan lays out open living spaces that seem to converse with one another in a melody of comfort.
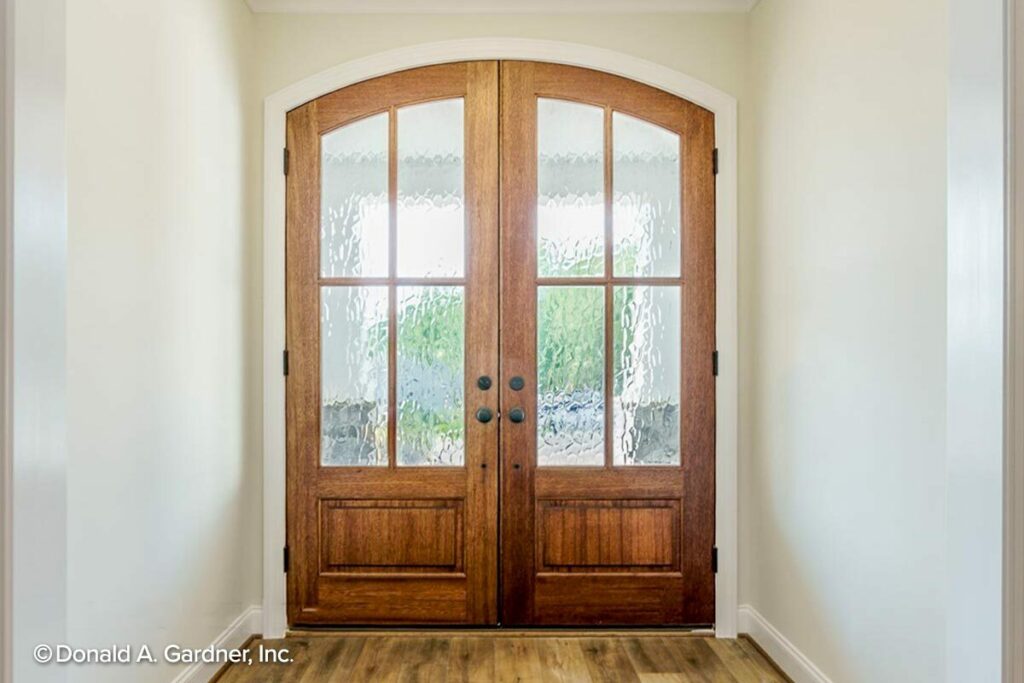
Oh, the charm of drifting effortlessly from room to room, with every space flowing into the other like a sweet, slow serenade that keeps the rhythm of homely comfort intact.
Now, let’s escape to the screened porch, shall we? As evening descends, the porch, with its hearth, skylights, and majestic 14’4″ cathedral ceiling, transforms into a haven.
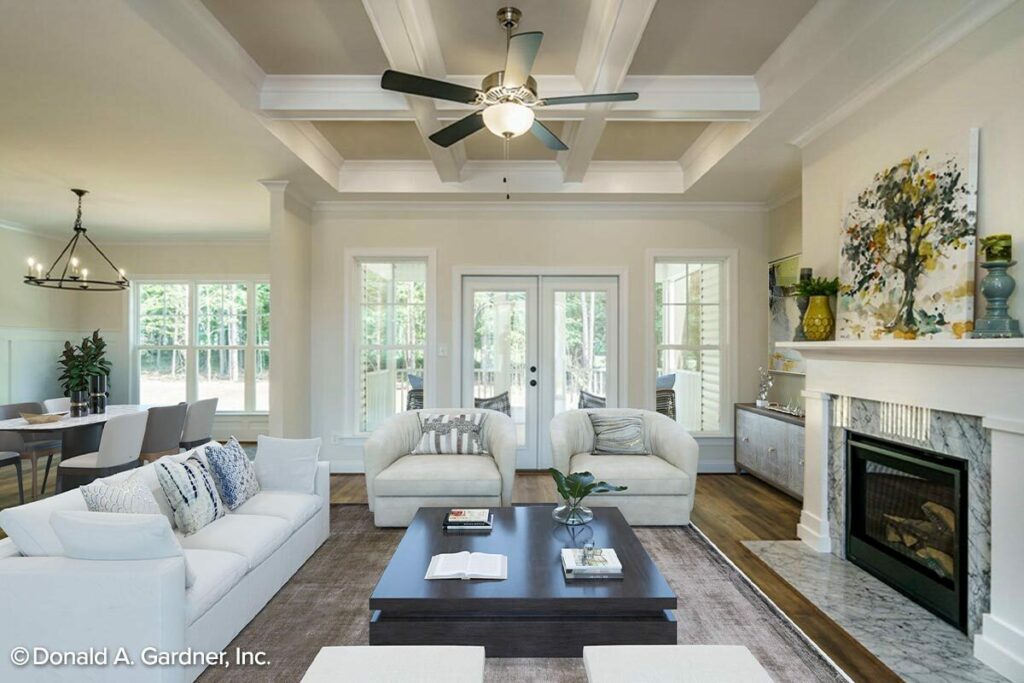
Whether you’re nestled with a book by the fireplace or counting stars through the skylights, this porch is where stories unfold and memories are crafted.
And, oh, the accompanying deck of 15’4″ by 10′ on the side is just another chapter of outdoor bliss waiting to be explored.
Related House Plans
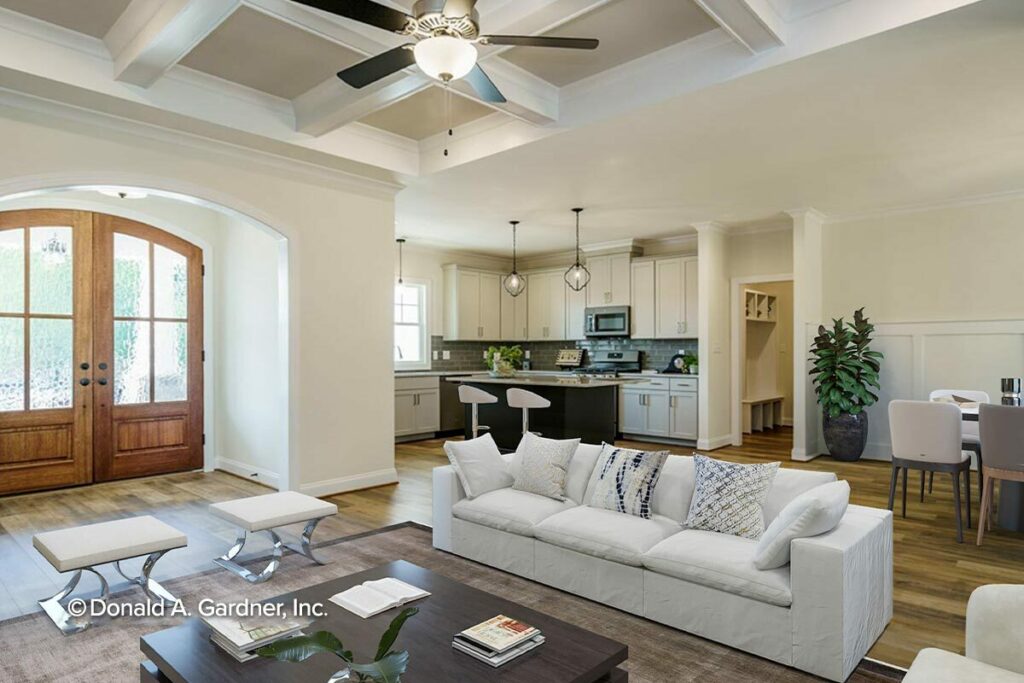
The whisper of practicality can be heard amidst the poetic aesthetics. Ah, the sweet satisfaction of a home that understands the necessity of ample storage.
A stroll through this dwelling reveals thoughtful storage spaces like a welcoming kitchen pantry, ensuring every possession finds its cozy corner.
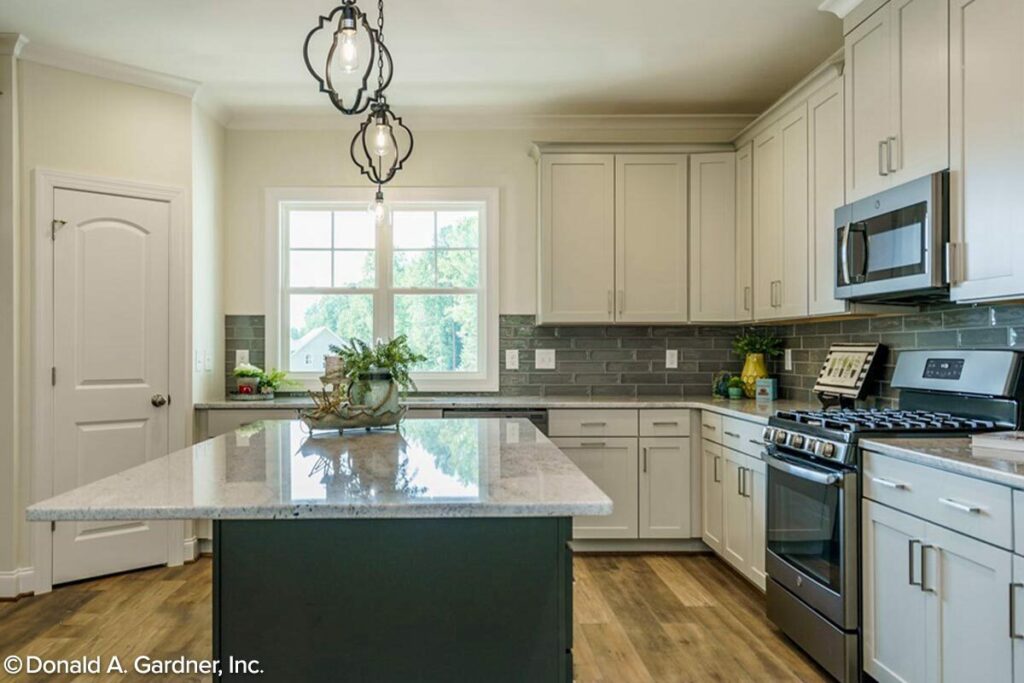
Speaking of cozy corners, the split-bed layout is the epitome of personal comfort meshed with family togetherness.
The layout resonates with the melody of privacy while crafting a symphony of familial harmony. It’s a sweet tale of having your cake and eating it too.
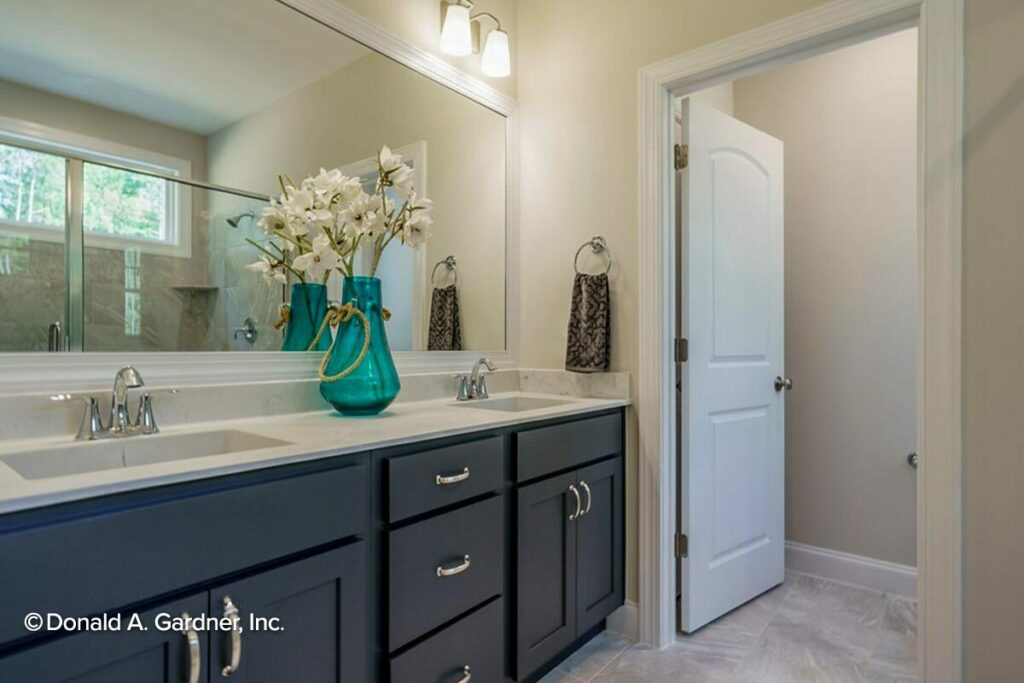
Rolling to the front-entry garage, it’s clear that this Ranch Plan has a little something for the urban heart too. Designed meticulously for narrow lots, it provides a shelter for your cherished vehicles without a hint of congestion.
The driveway leading to the garage is not just a path, but an invitation to explore the marriage of countryside charm with urban convenience.
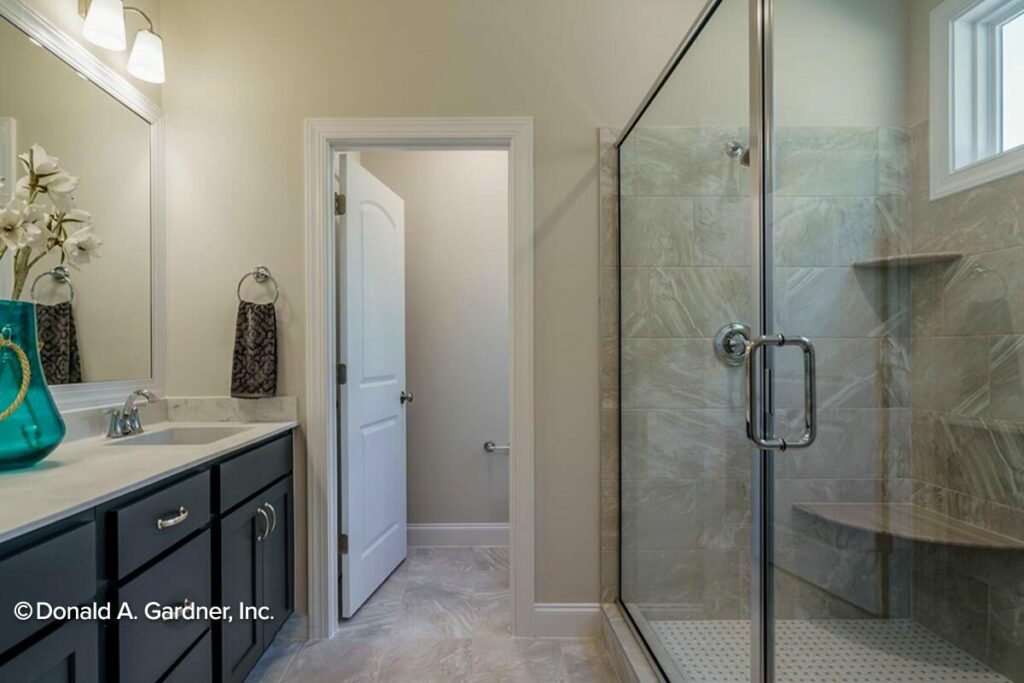
As the tale of this Country Ranch Plan unfolds, each feature from the sprawling porch to the comforting split-bed layout, from the spacious living realms to the thoughtfully placed storage, narrates a story of a dwelling where country warmth cradles modern conveniences.
It’s more than just a shelter; it’s a journey through simplistic elegance and modern comforts. As you step out, the essence of serene country living intertwined with modern day necessities lingers on, echoing the sweet promise of a home that’s a haven in every sense.
You May Also Like These House Plans:
Find More House Plans
By Bedrooms:
1 Bedroom • 2 Bedrooms • 3 Bedrooms • 4 Bedrooms • 5 Bedrooms • 6 Bedrooms • 7 Bedrooms • 8 Bedrooms • 9 Bedrooms • 10 Bedrooms
By Levels:
By Total Size:
Under 1,000 SF • 1,000 to 1,500 SF • 1,500 to 2,000 SF • 2,000 to 2,500 SF • 2,500 to 3,000 SF • 3,000 to 3,500 SF • 3,500 to 4,000 SF • 4,000 to 5,000 SF • 5,000 to 10,000 SF • 10,000 to 15,000 SF

