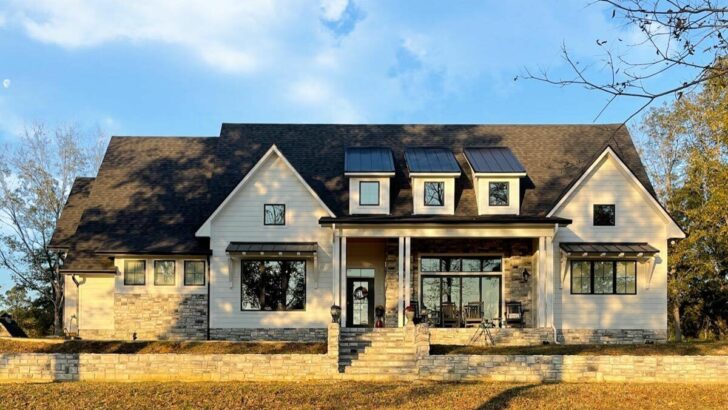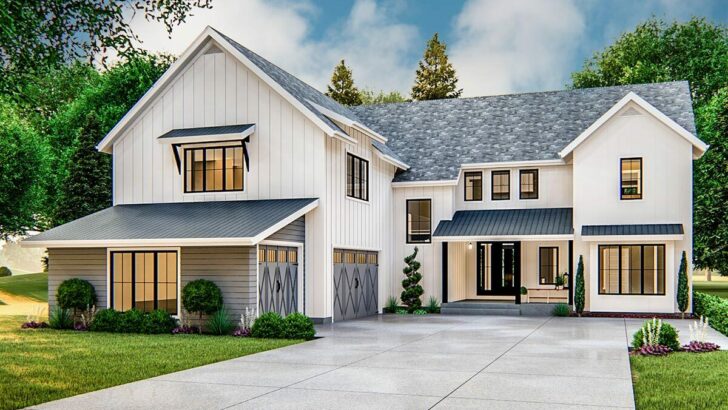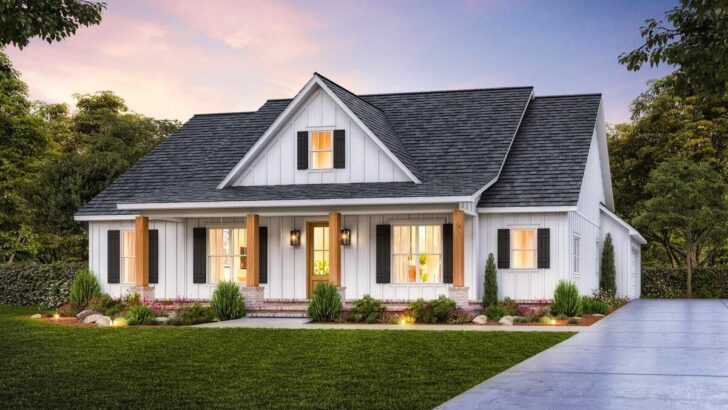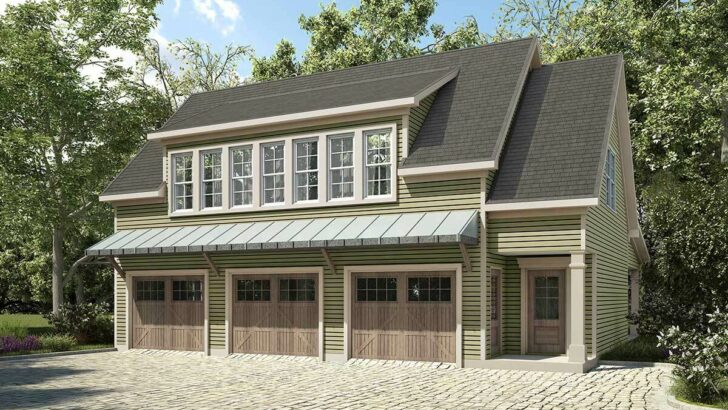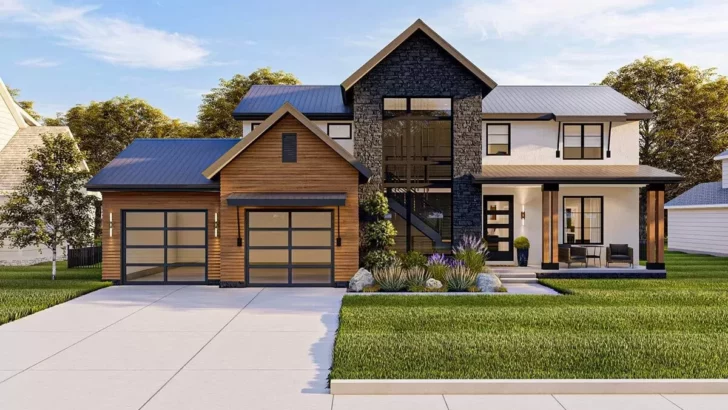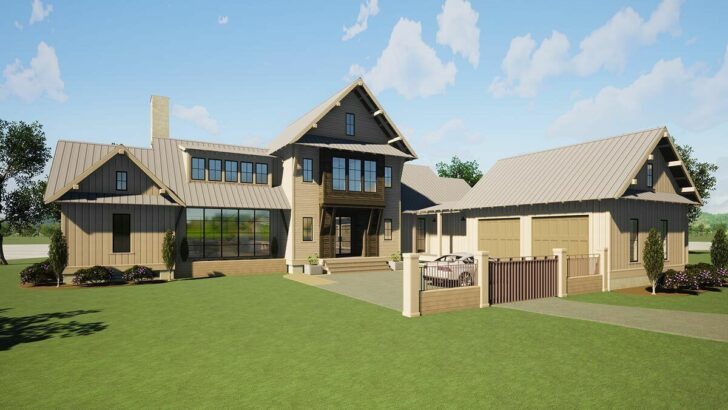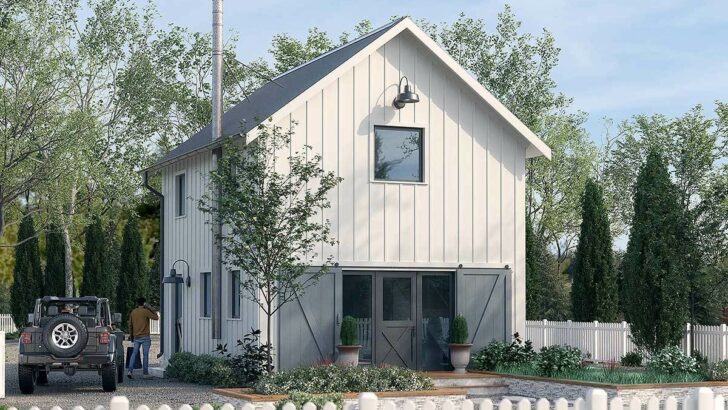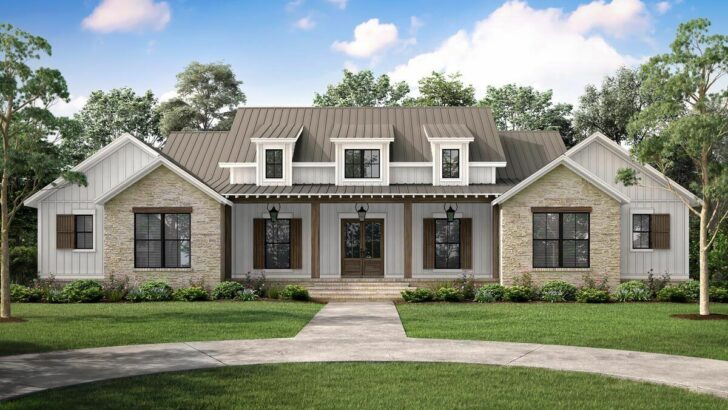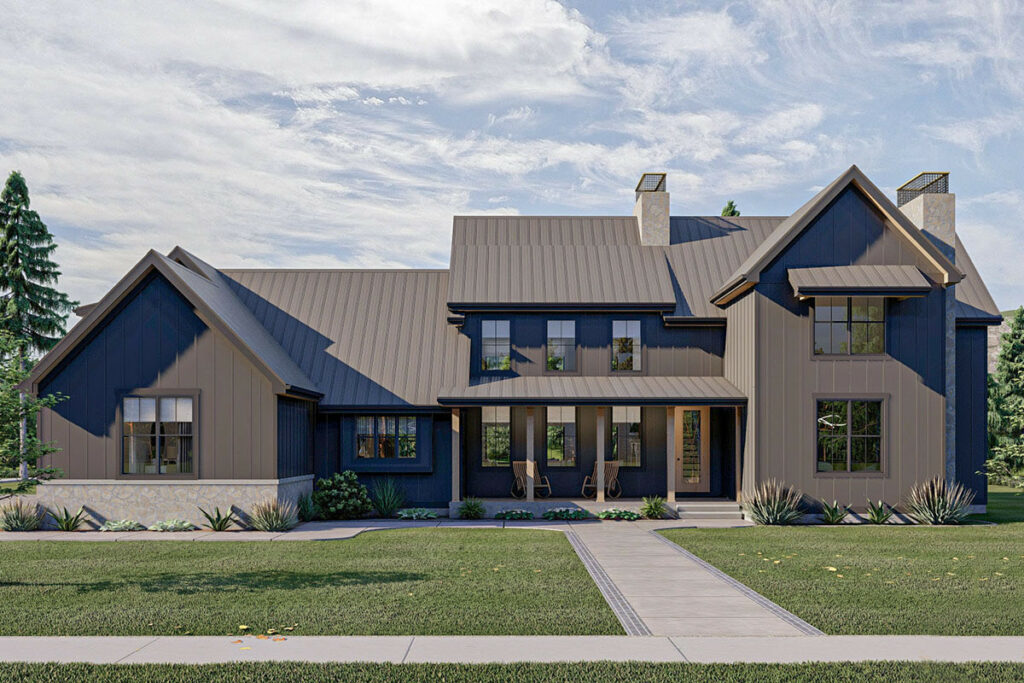
Specifications:
- 3,124 Sq Ft
- 5 Beds
- 3.5 – 4.5 Baths
- 2 Stories
- 2 Cars
Ever fantasized about living in a place where the vibe of a cozy countryside cottage meets modern magnificence?
Well, I recently stumbled upon a house plan that may make even the birds jealous.
Let’s dive into the awesomeness of this 5-bedroom modern farmhouse that boasts a side garage, and, wait for it… an in-law suite.
Yup, for those mother-in-laws who deserve their own royal wing.
Related House Plans

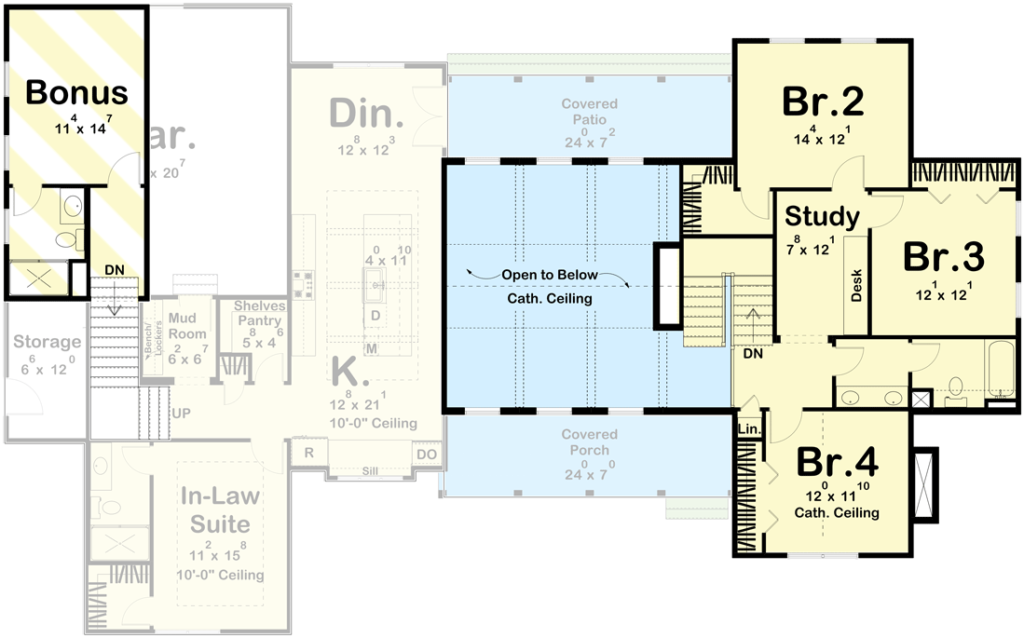
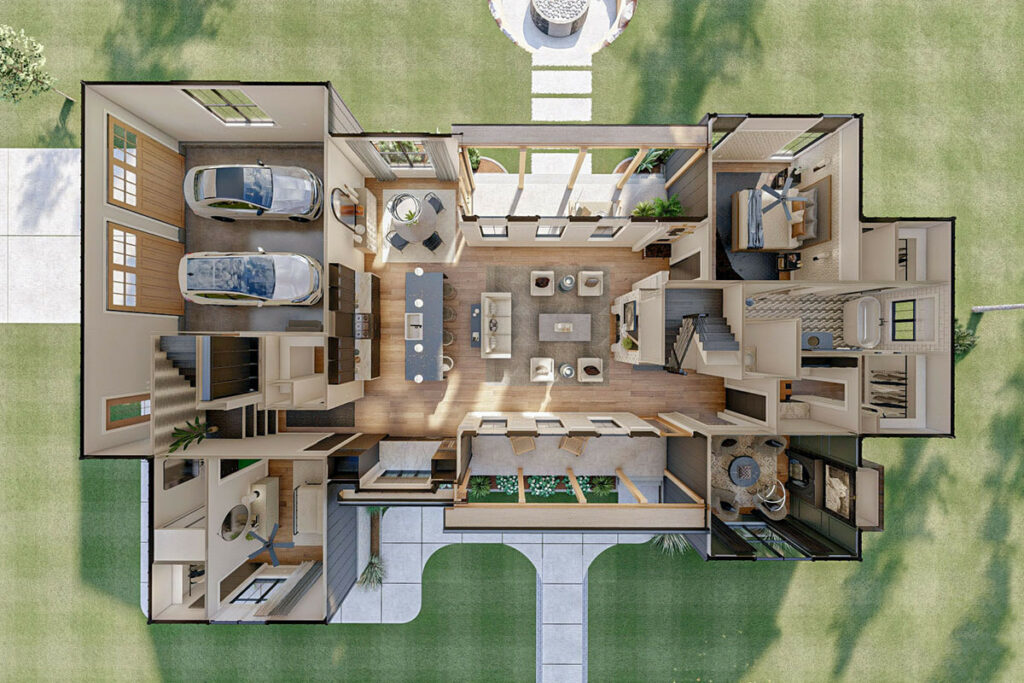
Starting from the outside, the board and batten siding is like the cherry on top of the vintage ice cream sundae – pure nostalgia.
But the standing seam metal roof screams durability and a touch of modern pizzazz. It’s like a farmer wearing designer boots. A bit quirky but oozing with style!
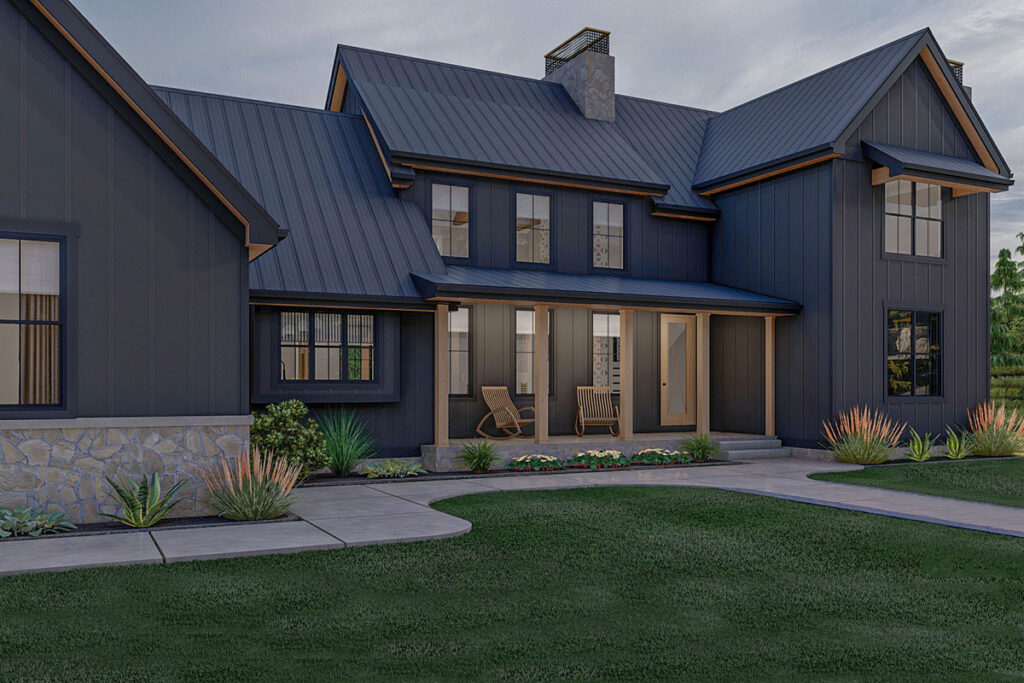
Stepping inside, the first thing to slap you right in your awe-struck face is the wood-beamed cathedral ceiling in the great room. Two stories high and proud of it!
And the trio of tall windows? Oh boy, they’re like the perfect spectacles for the house, offering generous peeks to the outside world – from the chirpy front porch to the relaxing rear patio.
Related House Plans

Gone are the days when kitchens were cramped spaces. Our modern farmhouse kitchen isn’t just expansive; it’s a culinary cathedral with its own beamed ceiling.
Plus, the work island in the center ensures you have enough space to prepare a feast or, let’s be real, attempt that new TikTok recipe trend.

The best part? It’s open to the dining area. So, while you’re flipping pancakes, you can also catch up on the latest family gossip.
The master suite on the main floor is the stuff of dreams. His and her walk-in closets (because we all know one closet is never enough), and his and her vanities (so you don’t argue over whose toothpaste blob that is).
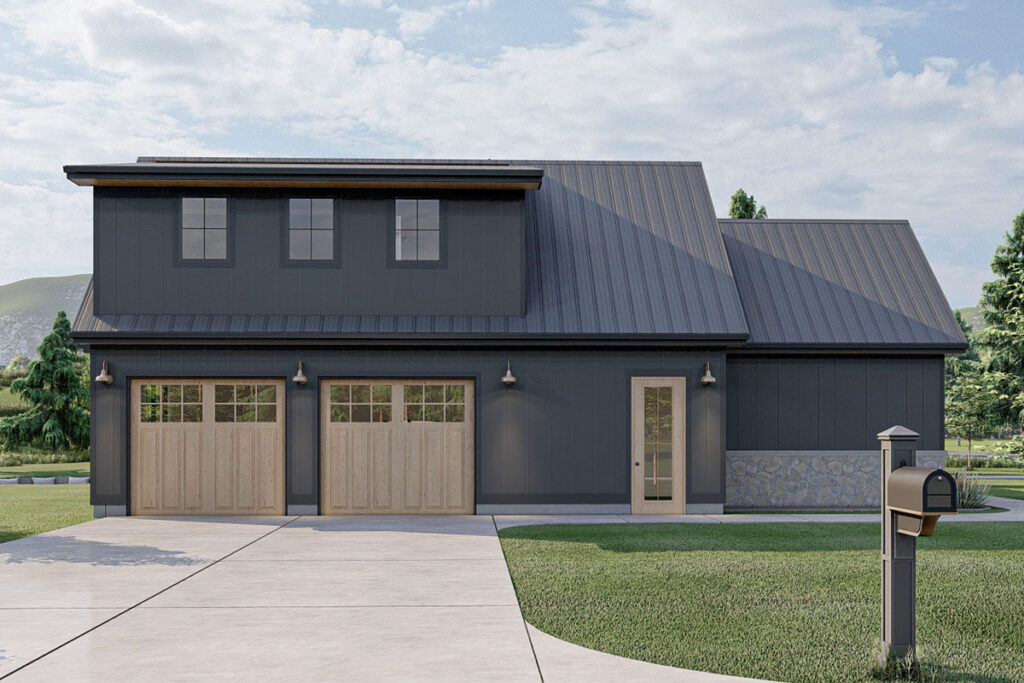
But what really seals the deal? Two entrances! Whether you’re sneaking in from a late night with friends or heading in after laundry, you’ve got options.
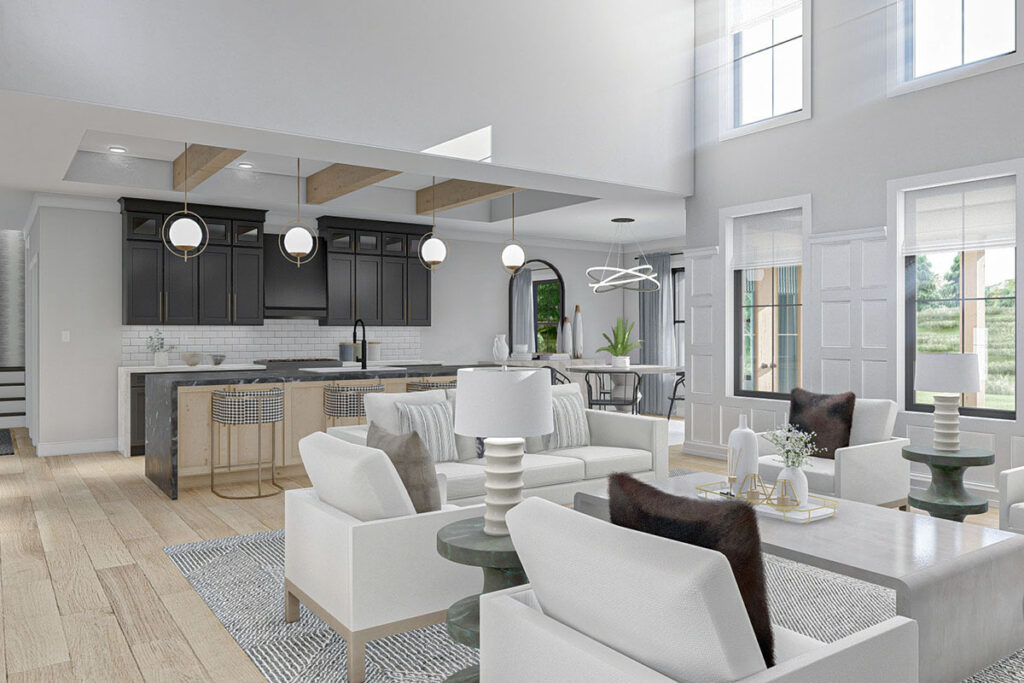
Now, speaking of royalty, there’s an In-Law suite too. Not just any suite, mind you. One with a decorative trayed ceiling (for the drama) and its own fancy bathroom (because in-laws deserve luxury too).
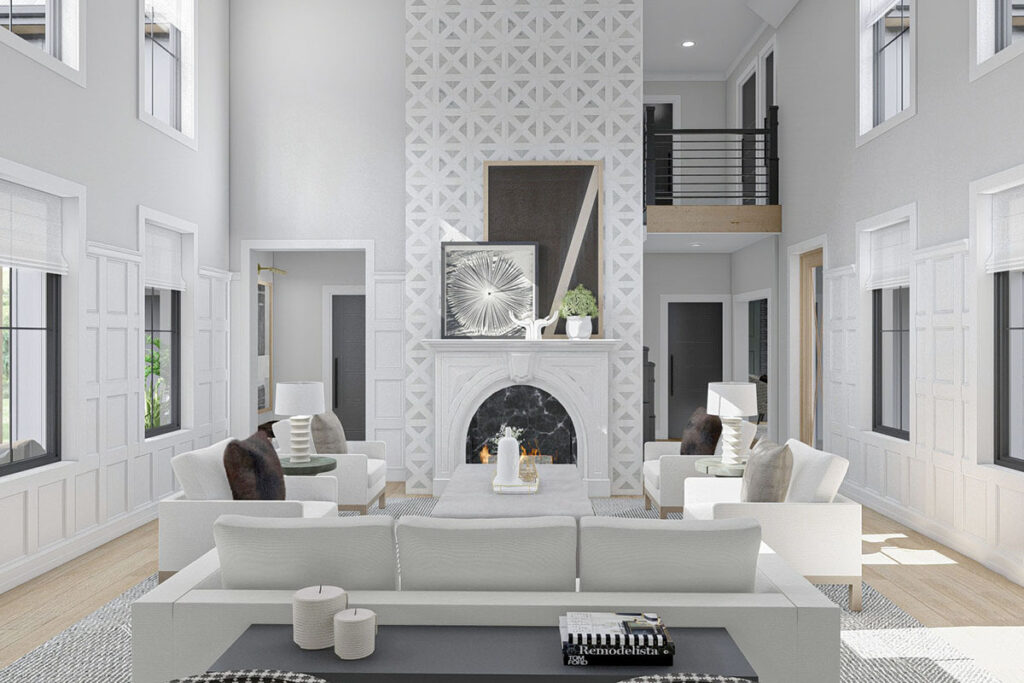
The upper floor is where the magic continues. Three lovely bedrooms with a hall bathroom to share. But hold on, bedroom 4 has its own little secret: a tall cathedral ceiling. Why should the ground floor have all the fun, right?

Forget the basic garages you’ve seen. This is a generously proportioned 2-car side load garage. Translation? It’s HUGE!
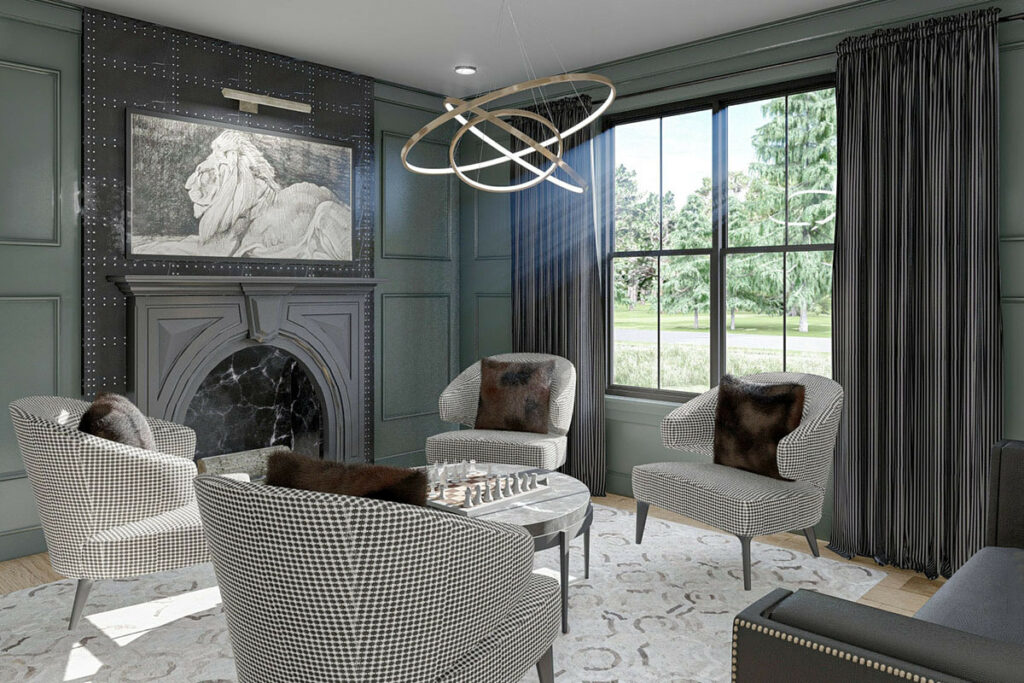
And for those of us who can’t seem to ever find our keys, there’s plenty of storage space to misplace them in.
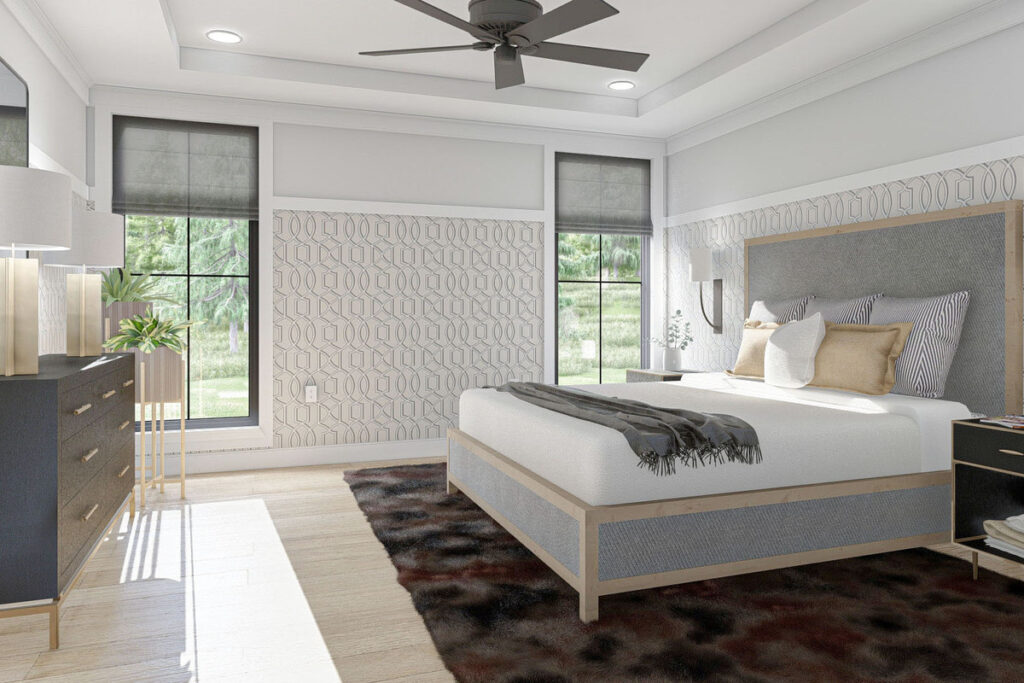
Plus, once you step out of the garage, you’re greeted by a mudroom – equipped with a bench, lockers, and a coat closet. Muddy boots and wet raincoats, you’ve met your match!
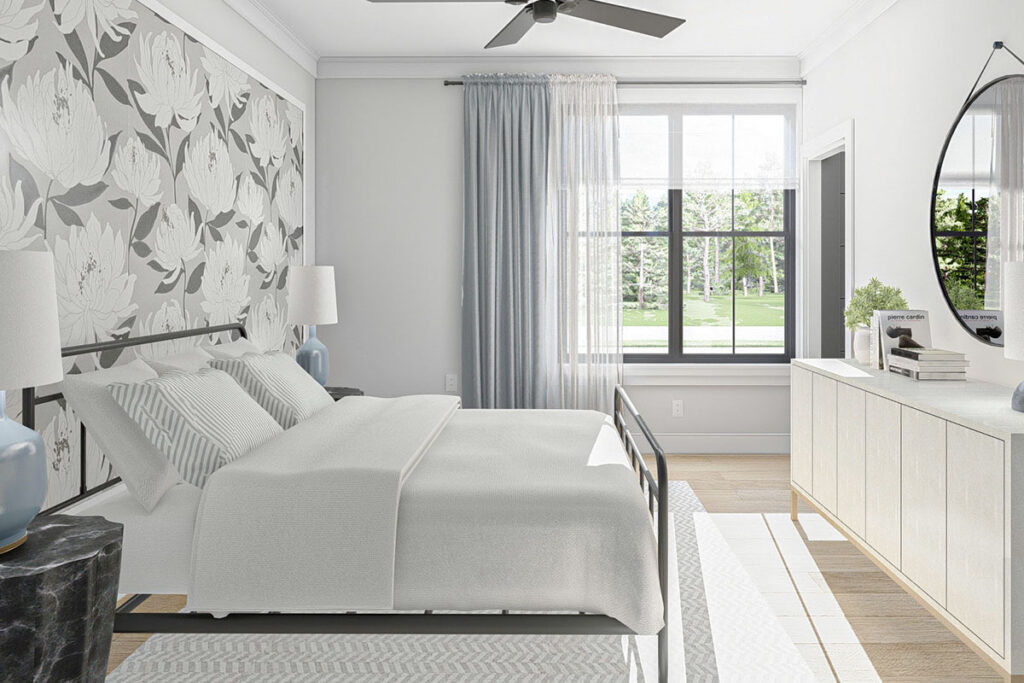
Let’s wrap up with a cherry on top: an optional bonus room above the garage. Extra 296 square feet, anyone? Whether it’s your dream home office (hello, Zoom background envy!) or a guest room for those relatives you actually like, the possibilities are endless.
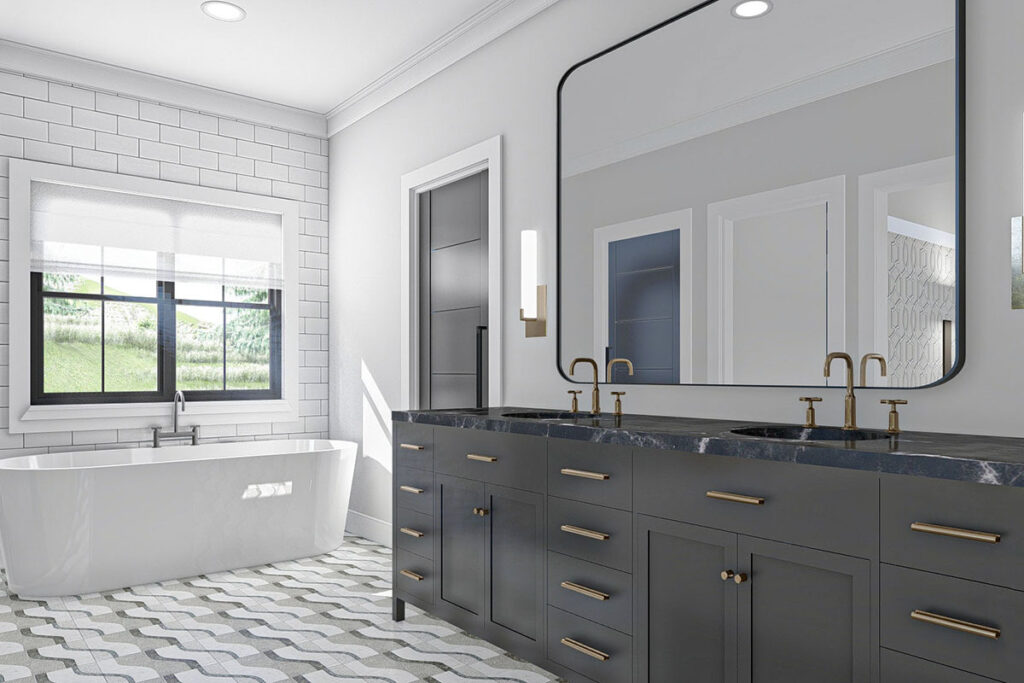
In conclusion, this 5-bedroom modern farmhouse is the stuff dream homes are made of. It’s where rustic charm shakes hands with modern marvel.
Now, if only I could convince my pet parrot that this is our next home. He’s currently obsessed with loft apartments. Birds these days!
You May Also Like These House Plans:
Find More House Plans
By Bedrooms:
1 Bedroom • 2 Bedrooms • 3 Bedrooms • 4 Bedrooms • 5 Bedrooms • 6 Bedrooms • 7 Bedrooms • 8 Bedrooms • 9 Bedrooms • 10 Bedrooms
By Levels:
By Total Size:
Under 1,000 SF • 1,000 to 1,500 SF • 1,500 to 2,000 SF • 2,000 to 2,500 SF • 2,500 to 3,000 SF • 3,000 to 3,500 SF • 3,500 to 4,000 SF • 4,000 to 5,000 SF • 5,000 to 10,000 SF • 10,000 to 15,000 SF

