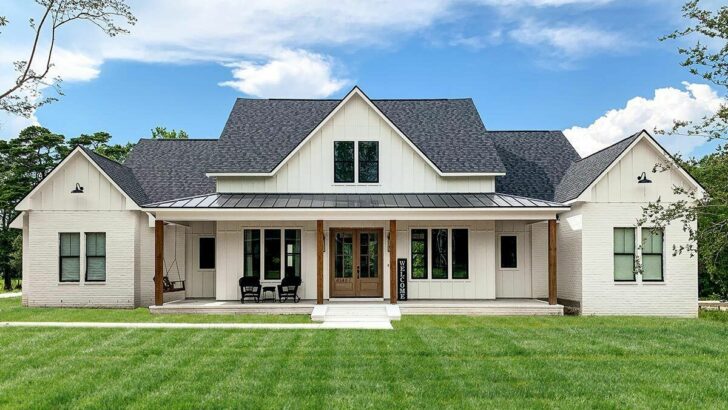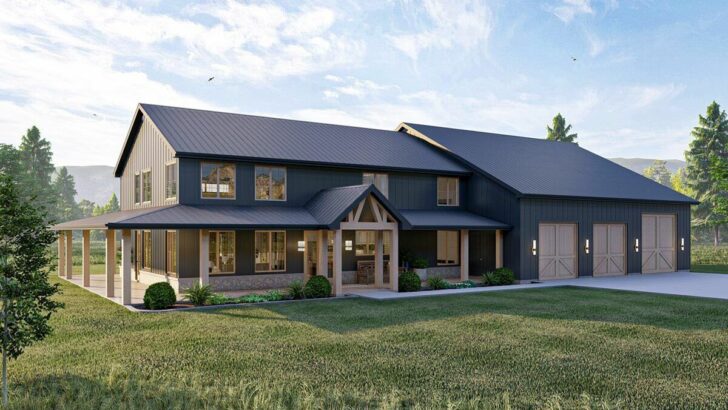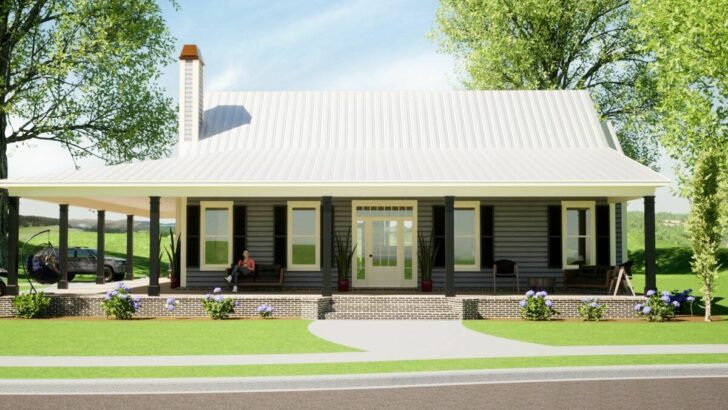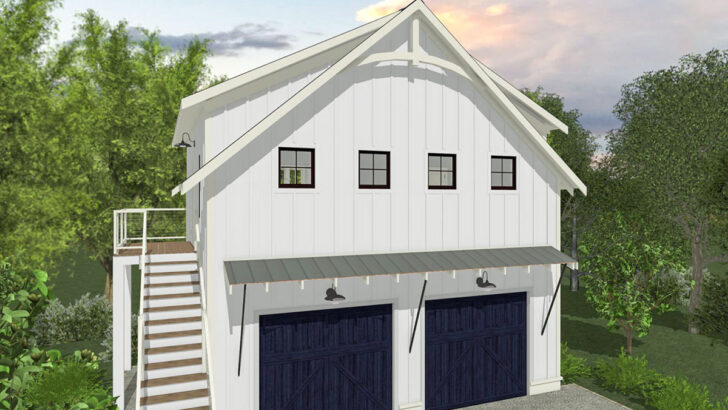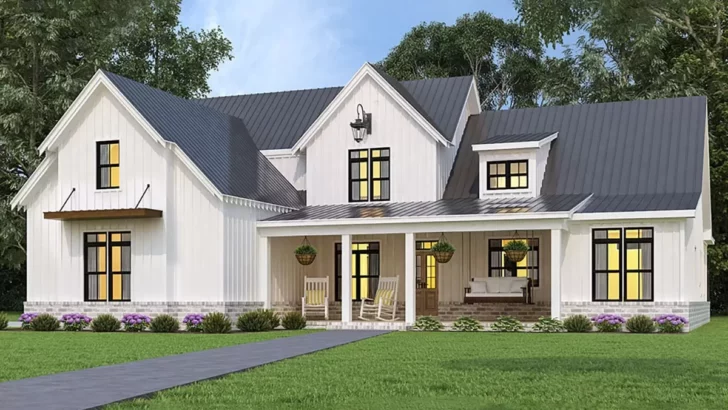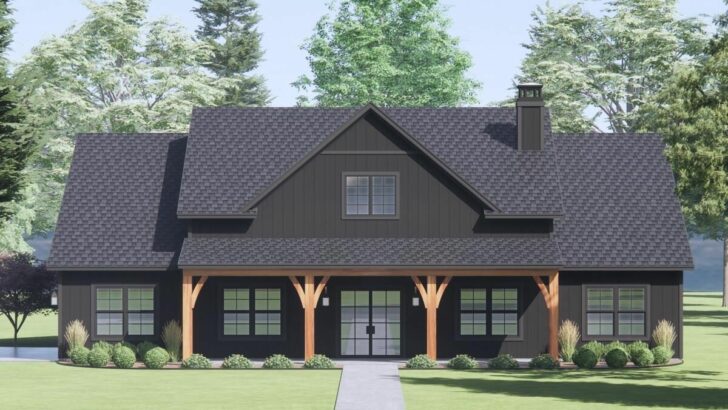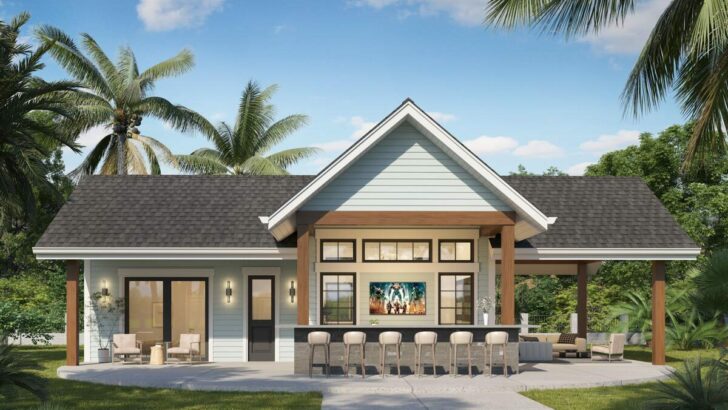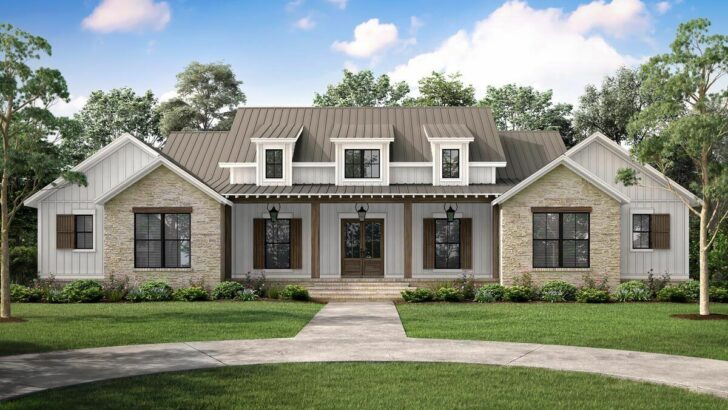
Specifications:
- 2,925 Sq Ft
- 4 Beds
- 2.5 Baths
- 2 Stories
- 2 Cars
Ah, the quest for the perfect home!
It’s a bit like hunting for a unicorn, isn’t it?
You want something magical, practical, and, let’s face it, with enough room to escape from your teenagers (or maybe just the dog).
Enter the scene: a 2,925 square foot transitional house plan that might just tick all your boxes.
Now, let’s embark on a little tour of this architectural marvel, shall we?

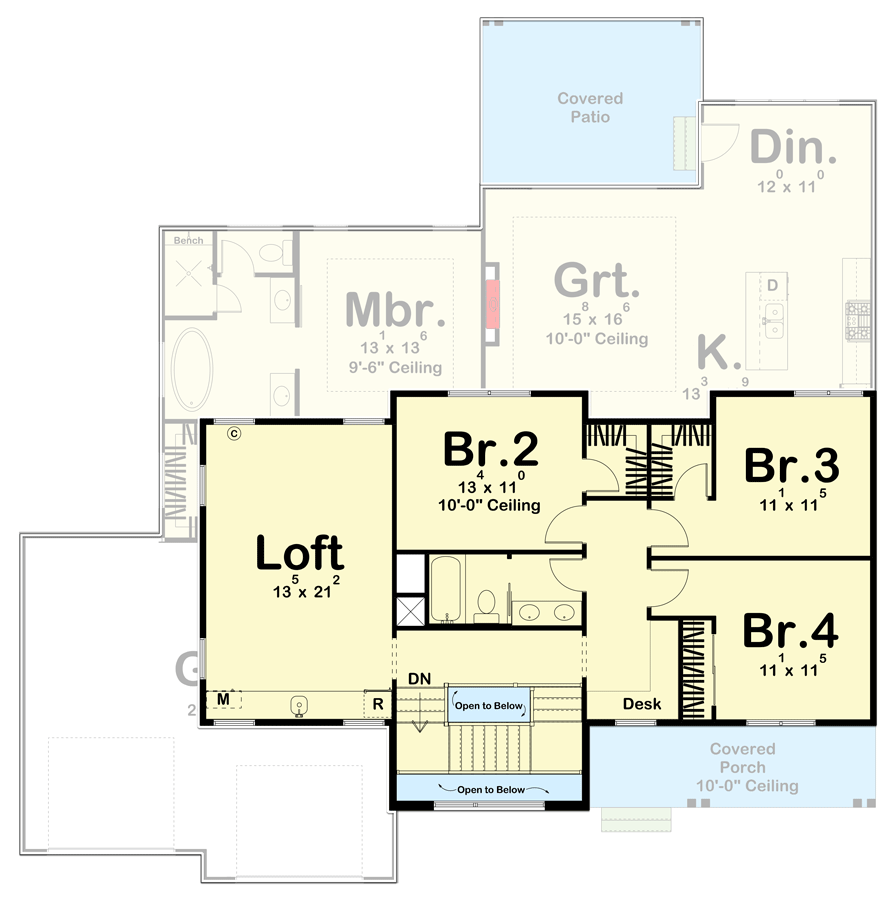
First off, let’s talk size because, in the world of houses, size does matter.
Related House Plans
With a generous 2,925 square feet, this home is like that spacious handbag you love – everything fits without having to play Tetris.

The four bedrooms ensure that everyone gets their kingdom, while the 2.5 baths mean fewer morning traffic jams.
And yes, there’s a two-story layout, which is great for those who love a bit of separation between living and snoozing areas.

Now, the garage.
If cars could talk, they’d be thanking you for the 631 square foot, 2-car garage.
It’s more than a car haven; it’s a potential man cave, a workshop, or a haven for your secret hoarding of holiday decorations.

But wait, there’s more!
Related House Plans
The curb appeal of this house is like that person who walks into a room and everyone goes, “Wow.”
The window-filled gable and the front porch with paired columns aren’t just architectural features; they’re a statement.

Your house won’t just be another face in the neighborhood; it’ll be the one with the charming smile.
Inside, the flexibility of this plan shines brighter than my aunt’s sequin holiday sweater.
There’s a flex room right up front.

Want a formal dining room where you can pretend to be royalty?
You got it.
Prefer an office to look important while scrolling through memes?

Just close off the kitchen access, and voila!
The heart of the home is the open floor plan, perfect for those who love to entertain or simply enjoy not feeling confined while binge-watching their favorite series.
This space flows seamlessly outdoors through the dining area.

Imagine summer barbecues where you’re not yelling through windows to pass the ketchup.
The master bedroom is on the main floor – a sanctuary with a large walk-in closet (hello, shoe collection!) and direct laundry access because who likes hauling clothes up and down stairs?
Upstairs, your minions (I mean, kids or guests) have three bedrooms, a shared bath, and a loft that screams game room or play area.

It’s like having a mini-arcade at home, minus the token machines.
The kitchen is the soul of the home.
This isn’t just any kitchen; it’s like the control center of a spaceship, equipped for every culinary adventure.

It’s connected to that potential formal dining room or office through the pantry – a design wizardry that makes hosting dinners or grabbing a snack while working a breeze.
The open floor concept means you can simultaneously cook and keep an eye on the living room’s happenings.
Whether it’s overseeing homework, catching up on TV shows, or ensuring your toddler isn’t drawing on the walls again, you’re in the heart of it all.

Now, let’s chat about that master bedroom again.
It deserves a second mention because of its thoughtful design.
Imagine waking up and walking a few steps to a walk-in closet that’s roomy enough to twirl in.

The direct access to the laundry is a game-changer.
It’s like having a life hack built into your home.
Laundry days just got a promotion from tedious to almost enjoyable.

Heading upstairs, the three additional bedrooms offer flexibility and privacy.
Each room can be a canvas for personalities to shine – whether it’s a zen-like guest room, a vibrant nursery, or a teenager’s retreat (enter at your own risk).
The shared bathroom helps maintain peace in the realm, ensuring morning routines are less of a battle.

The loft area is the cherry on top.
It’s a versatile space that can morph into whatever your heart desires – a game room, a study area, a yoga studio, or perhaps a secret society headquarters for your kids.
It’s a space that promises to evolve with your family’s needs, from Lego towers to study marathons.

And let’s not forget the outdoor accessibility.
The door in the dining area opens up to endless possibilities for outdoor living.
Whether you’re envisioning a cozy patio set, a fire pit for marshmallow roasts, or a garden that would make Mother Nature envious, this space is your canvas.

In conclusion, this 2,925 square foot transitional home is more than just a structure; it’s a carefully thought-out space designed for living, laughing, and creating memories.
It marries style with functionality, spaciousness with coziness, and flexibility with charm.
Whether you’re hosting lavish dinners, enjoying quiet evenings, or navigating the chaos of everyday life, this home is ready to be the backdrop of your life’s most cherished moments.
So, when can I move in?
You May Also Like These House Plans:
Find More House Plans
By Bedrooms:
1 Bedroom • 2 Bedrooms • 3 Bedrooms • 4 Bedrooms • 5 Bedrooms • 6 Bedrooms • 7 Bedrooms • 8 Bedrooms • 9 Bedrooms • 10 Bedrooms
By Levels:
By Total Size:
Under 1,000 SF • 1,000 to 1,500 SF • 1,500 to 2,000 SF • 2,000 to 2,500 SF • 2,500 to 3,000 SF • 3,000 to 3,500 SF • 3,500 to 4,000 SF • 4,000 to 5,000 SF • 5,000 to 10,000 SF • 10,000 to 15,000 SF

