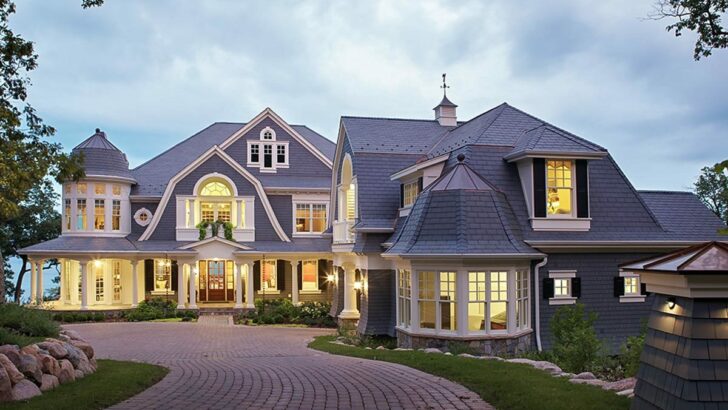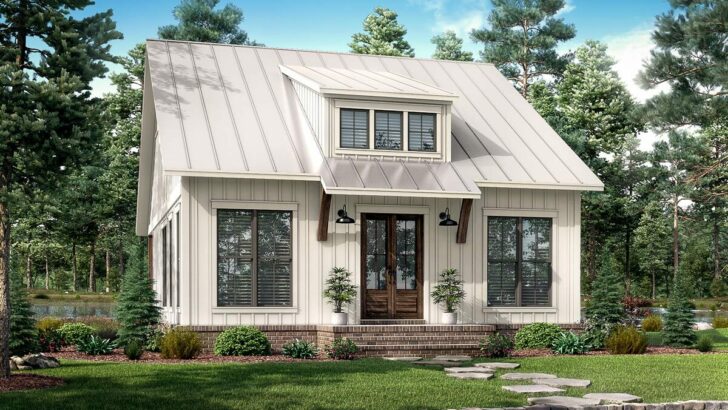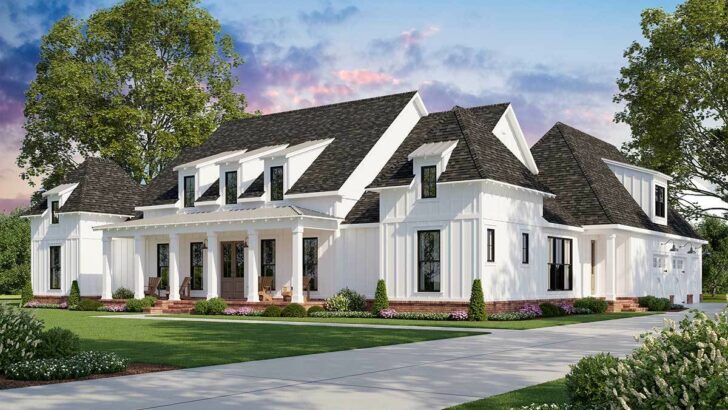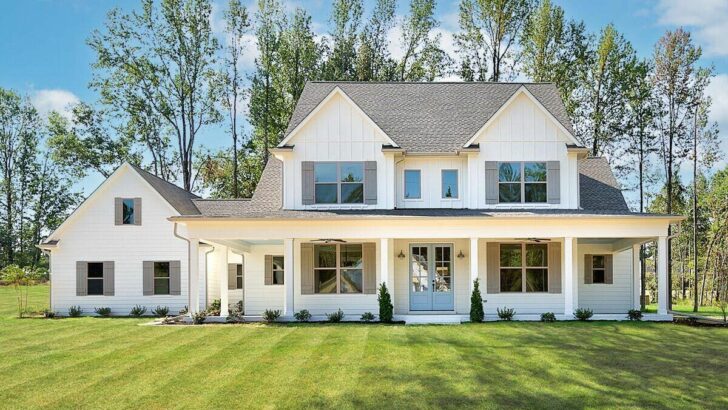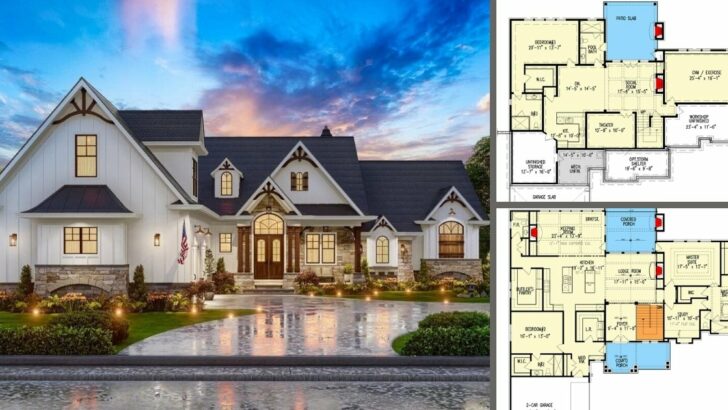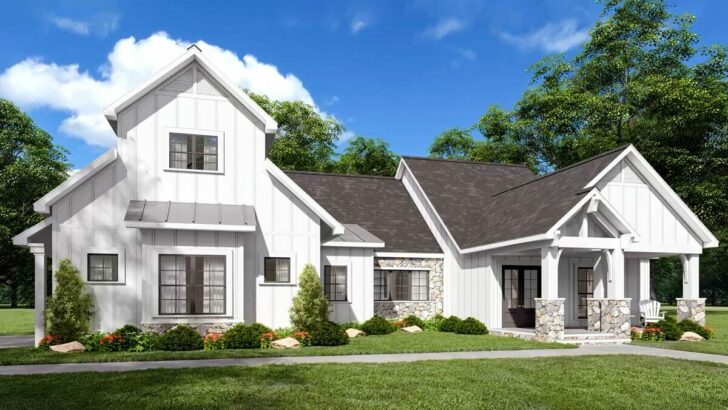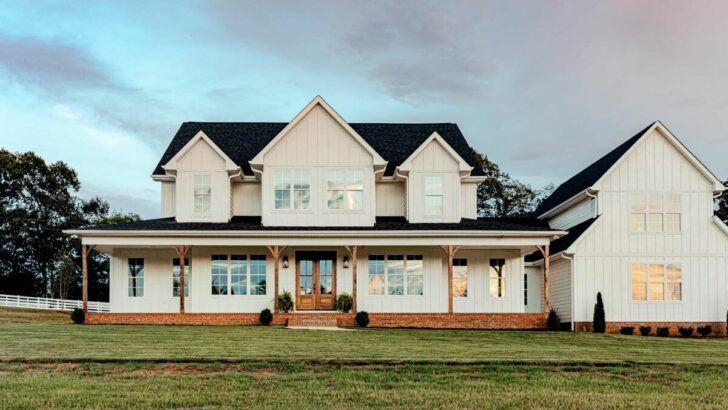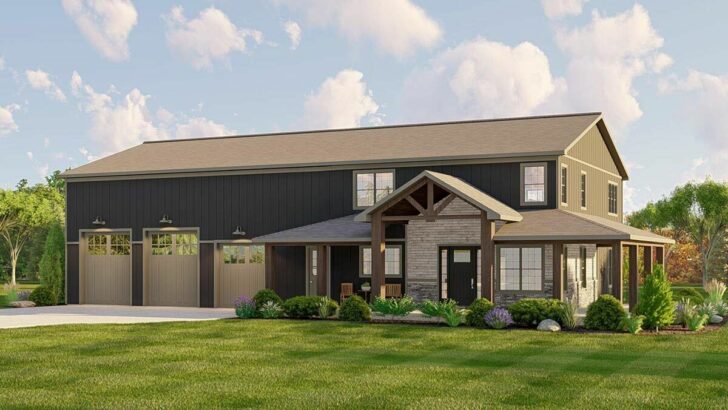
Specifications:
- 2,124 Sq Ft
- 3 Beds
- 2.5 Baths
- 2 Stories
Hey there, fellow home enthusiasts!
Let’s talk about something exciting – a charming, 2-story farmhouse plan that’s as cozy as a warm blanket on a chilly evening.
Picture this: a sprawling 2,124 square feet of pure delight, complete with 3 bedrooms and 2.5 baths.
This isn’t just any house; it’s the kind of place where memories are made and every nook feels like a hug.
So, grab your favorite drink, and let’s dive into what makes this farmhouse a dream home!


First impressions matter, right?
Related House Plans
That’s why our farmhouse greets you with an elegant yet simple exterior that whispers ‘sophistication.’
We’re talking about classic board and batten siding that’s as timeless as a good old country song.
But wait, there’s more!
The crown jewel is the 7′-deep front porch that stretches along the home.
Imagine sipping your morning coffee here while the world wakes up.
It’s not just a porch; it’s a sanctuary.
Now, let’s swing open the front door and step into a world of comfort.
Related House Plans
You’re welcomed by a spacious foyer that’s like a friendly handshake, offering a cozy coat closet tucked under the staircase – a clever use of space, if you ask me.
To your left, French doors whisper secrets of productivity; they open to a home office that’s perfect for those days when commuting is just moving from your bed to your desk.
It’s the kind of space that makes work feel less like work and more like a hobby.
As we move further, the magic unfolds.
The main level is where life happens – it’s the heart of the home.
It’s a melting pot of shared living spaces where stories are told and laughter echoes.
The living area, dining space, and kitchen come together in a beautiful symphony of functionality and style.
And let’s not forget the service areas – a laundry closet and pantry that remind us that practicality can be chic too.
The pièce de résistance?
Three sets of sliding doors along the rear, opening up to a 10′-deep porch that’s like an outdoor living room.
It’s where indoor comfort meets the beauty of nature.
And the island kitchen?
It’s a chef’s dream, with enough room for the whole family to join in on the cooking fun.
This is where pancakes are flipped, and midnight snacks are concocted – a place that smells like home.
Alright, let’s tiptoe upstairs, where the private quarters await.
This is where each day ends in comfort and tranquility.
Three bedrooms, each with its own personality, offer a retreat from the hustle and bustle of daily life.
The master bedroom is the star of the second floor – a spacious sanctuary with a vaulted ceiling that adds an airy, majestic feel.
It’s not just a room; it’s a cloud nine.
The ensuite bathroom, with four fixtures, is more spa than bathroom.
Think of it as your personal wellness retreat, with a walk-in closet that’s big enough to get lost in.
It’s the kind of place where you can unwind and be yourself, with all the space you need for those self-care Sundays.
The other two bedrooms are far from ordinary.
They’re cozy corners of the house where dreams are dreamt and mornings are greeted with a smile.
Whether it’s for kids, guests, or even a craft room, these spaces adapt to your life and your needs.
Each room whispers stories of comfort, privacy, and those little moments of joy that make life beautiful.
In conclusion, this 2-story farmhouse is more than just a structure of bricks and beams; it’s a tapestry of life’s little pleasures.
It’s where the aroma of baked cookies fills the air, where laughter resonates through the halls, and where each corner is a chapter of your story.
This farmhouse is not just a house; it’s a home – a place where life is lived, loved, and shared.
So, when are you moving in?
You May Also Like These House Plans:
Find More House Plans
By Bedrooms:
1 Bedroom • 2 Bedrooms • 3 Bedrooms • 4 Bedrooms • 5 Bedrooms • 6 Bedrooms • 7 Bedrooms • 8 Bedrooms • 9 Bedrooms • 10 Bedrooms
By Levels:
By Total Size:
Under 1,000 SF • 1,000 to 1,500 SF • 1,500 to 2,000 SF • 2,000 to 2,500 SF • 2,500 to 3,000 SF • 3,000 to 3,500 SF • 3,500 to 4,000 SF • 4,000 to 5,000 SF • 5,000 to 10,000 SF • 10,000 to 15,000 SF

