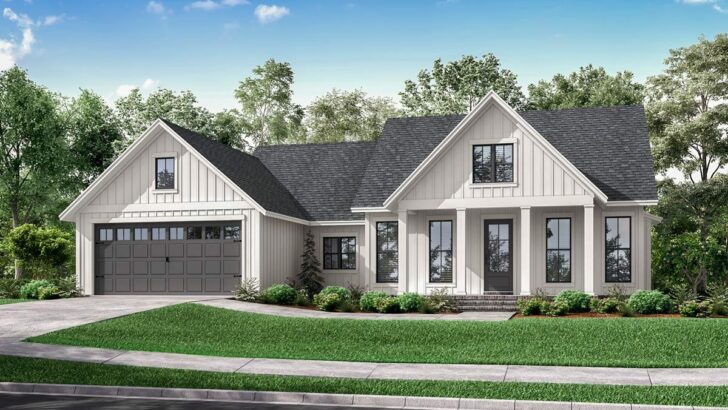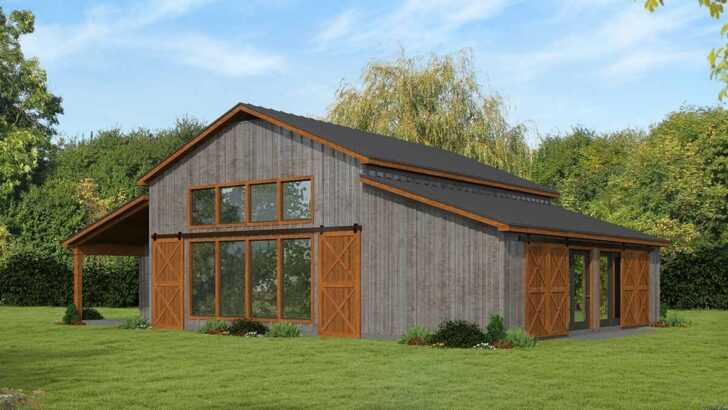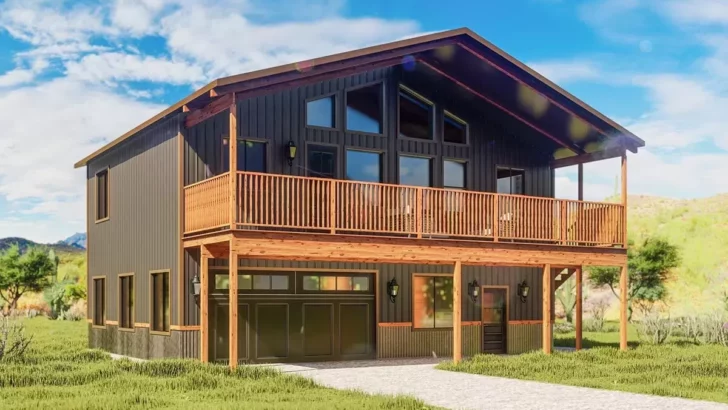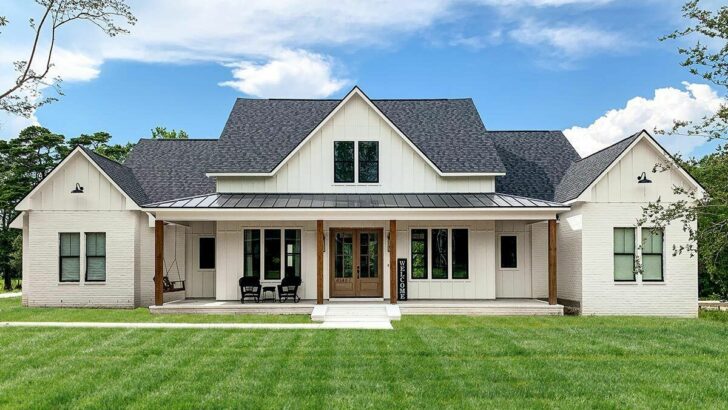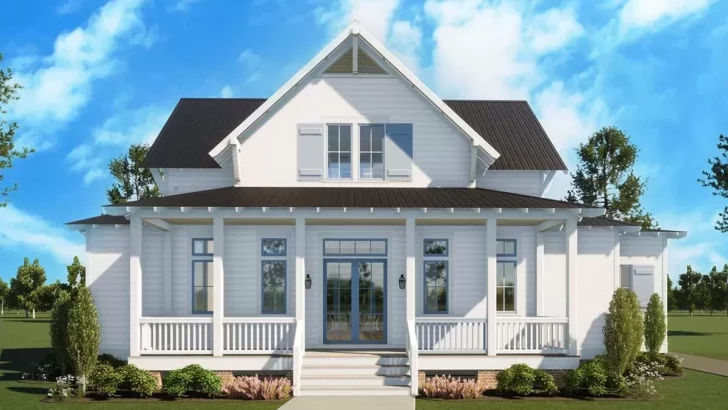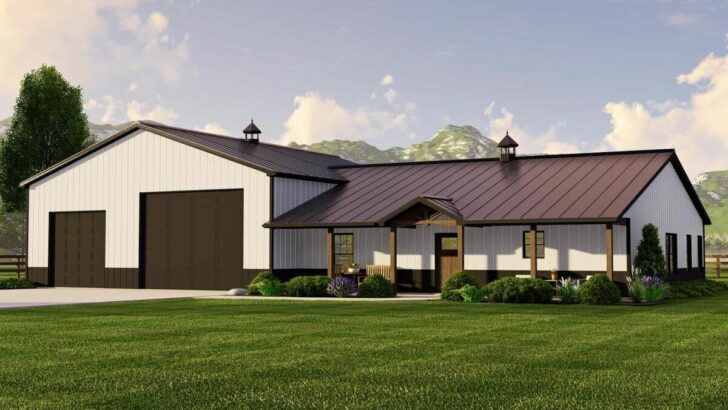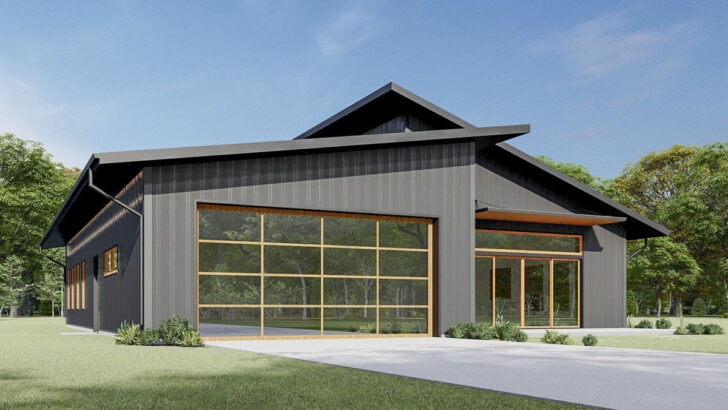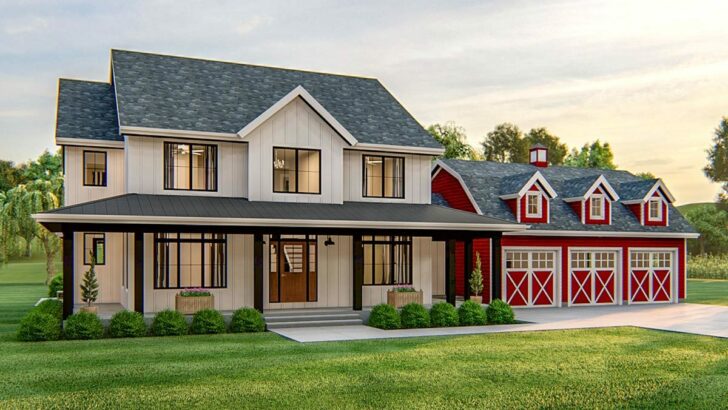
Specifications:
- 2,845 Sq Ft
- 3 Beds
- 3.5 Baths
- 2 Stories
- 2 Cars
Step right up, ladies and gents, and let me transport you into the enchanting realm of a dream home, the Craftsman Lake House Plan with Walkout Basement.
With a span of 2,845 square feet, this beauty might have more room than your wardrobe, even if you’ve got a shopping habit that rivals a Kardashian’s.

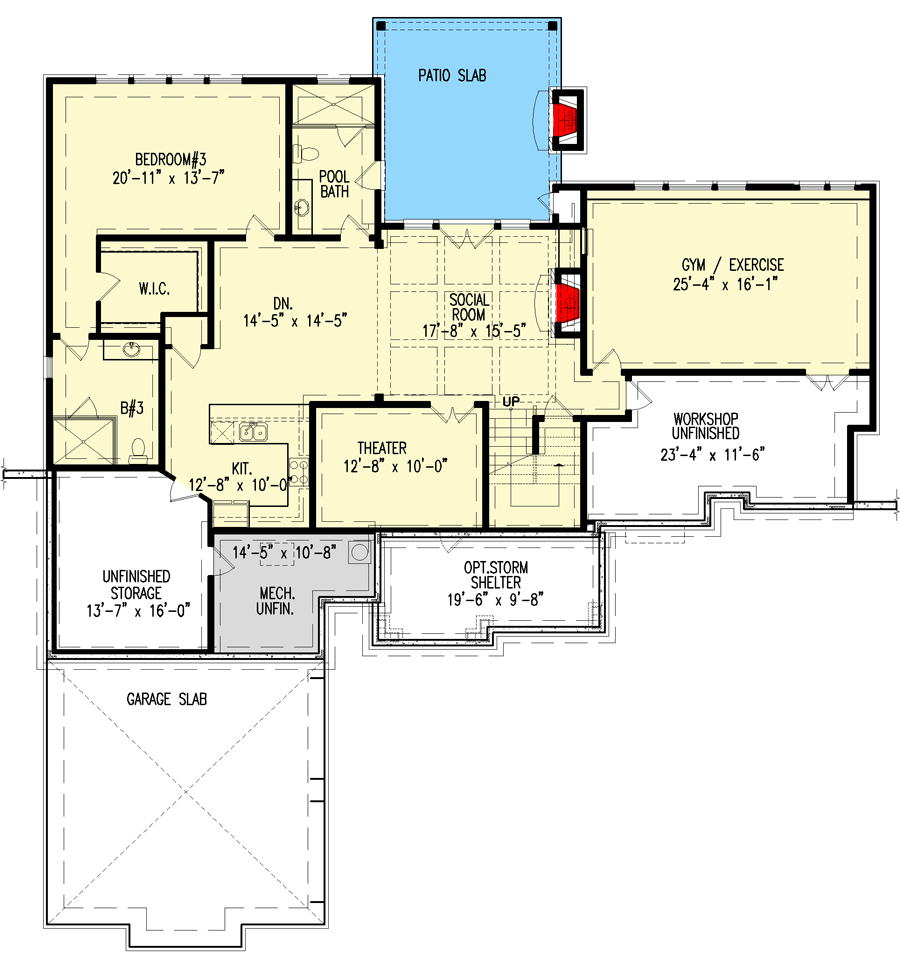
With three bedrooms, 3.5 baths, a two-story layout and garage space for two cars, you’d have ample space for your staycations, in-law visits, and “let’s finally clean out the garage” weekends.
Related House Plans
I hope you have a flair for the dramatic because this Craftsman abode doesn’t shy away from it. The exterior sports steep gables that are like the cheekbones of a Hollywood actor – striking and oh-so captivating.

The rear elevation, lined with windows, offers you panoramic views of the landscape. Imagine sipping your morning coffee while the sun gently paints the sky in pastels. Now, isn’t that a sight for sore, sleep-deprived eyes?

As you saunter inside, your gaze would be immediately drawn upwards. Vaulted and coffered ceilings don the lodge room and the keeping room that stand like proud sentinels flanking the double-island kitchen. If Michelangelo had a home, he’d have a kitchen like this one.

Speaking of the kitchen, this one’s a regular Nigella Lawson paradise. Along with the double-island feature, you have a handy butler’s pantry that comes with additional cold storage and meal prep space.

Now, those sudden midnight ice-cream cravings or early morning breakfast preps for the family won’t seem like Mission Impossible.

On the right, you’ll find the master suite, sharing its space with a study. Let’s not forget the master bathroom, folks.

It boasts a freestanding tub, perfect for soaking away the stresses of the day, positioned majestically in front of an oversized shower and complemented by two walk-in closets.
Related House Plans

This isn’t just a bathroom; it’s a sanctuary of peace and ‘me’ time.

The ground floor also hosts a second bedroom, while the rest of the sleeping quarters are tucked neatly downstairs.

The lower level houses the third bedroom suite, a full kitchen, home theater, and a social room that leads to a patio. It’s like having a whole other house downstairs!

And a gym – because who needs a gym membership when you can break a sweat in the comfort of your own home?

For those of you with a knack for DIY or hoarding sentimental knick-knacks, there’s a plethora of unfinished space on the lower level. Perfect for a workshop, storage, or if you fancy, a storm shelter.

After all, one can never be too prepared for an apocalypse or an unexpected visit from the in-laws!

So, there you have it, folks! The Craftsman Lake House Plan with Walkout Basement is the perfect melange of comfort, style, and practicality.
Not to mention, it offers a breathtaking view that’s straight out of a postcard. So, what are you waiting for? It’s time to turn this dream house into your reality!
Plan 25797GE
You May Also Like These House Plans:
Find More House Plans
By Bedrooms:
1 Bedroom • 2 Bedrooms • 3 Bedrooms • 4 Bedrooms • 5 Bedrooms • 6 Bedrooms • 7 Bedrooms • 8 Bedrooms • 9 Bedrooms • 10 Bedrooms
By Levels:
By Total Size:
Under 1,000 SF • 1,000 to 1,500 SF • 1,500 to 2,000 SF • 2,000 to 2,500 SF • 2,500 to 3,000 SF • 3,000 to 3,500 SF • 3,500 to 4,000 SF • 4,000 to 5,000 SF • 5,000 to 10,000 SF • 10,000 to 15,000 SF

