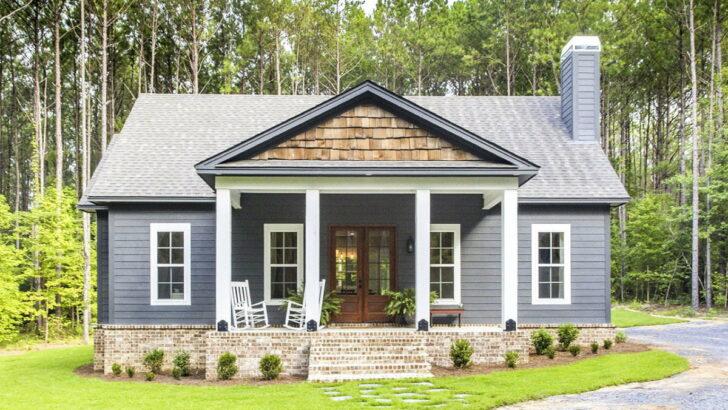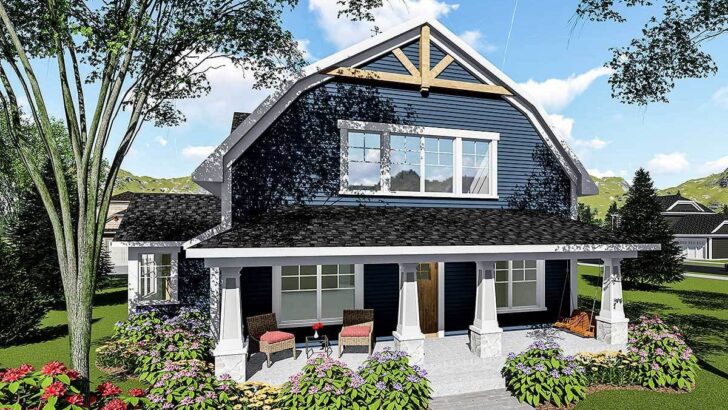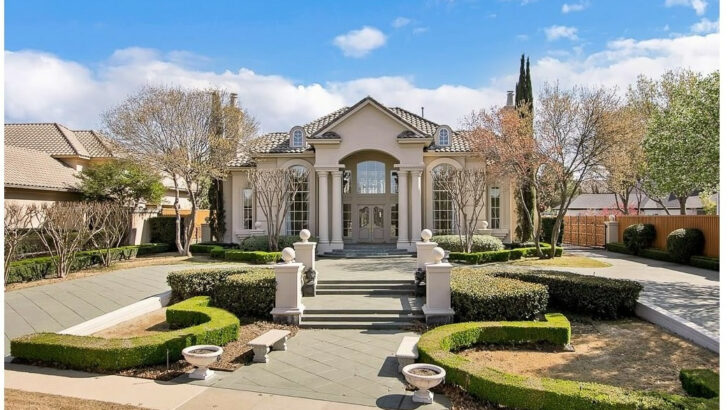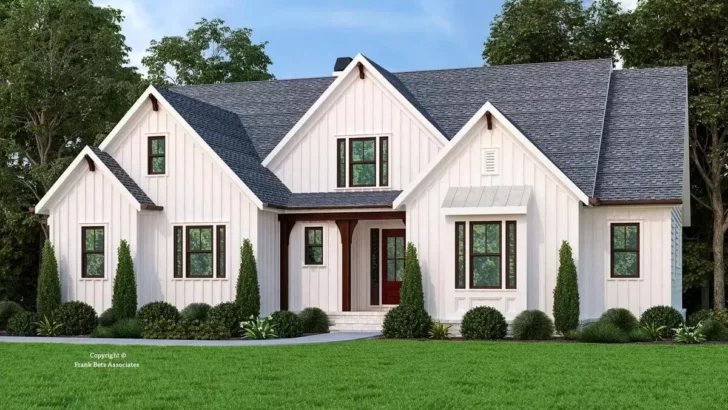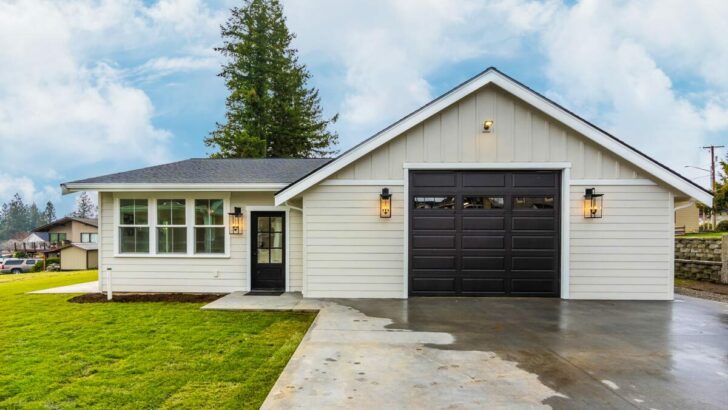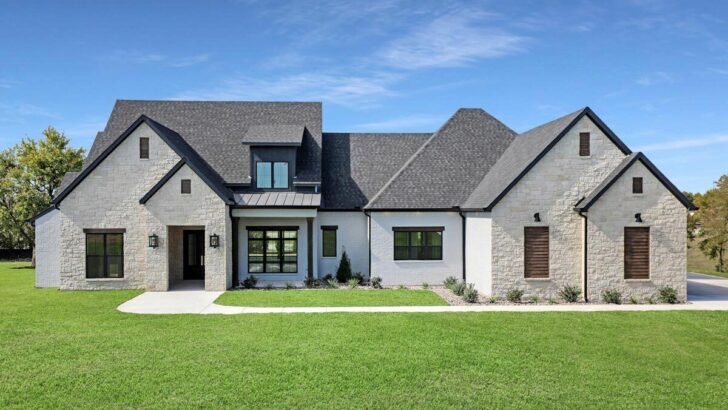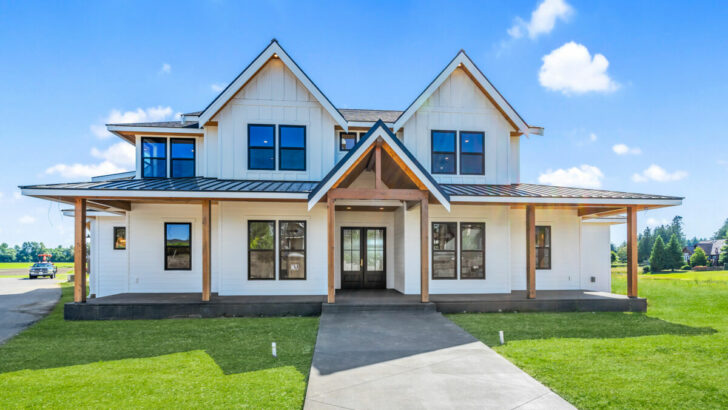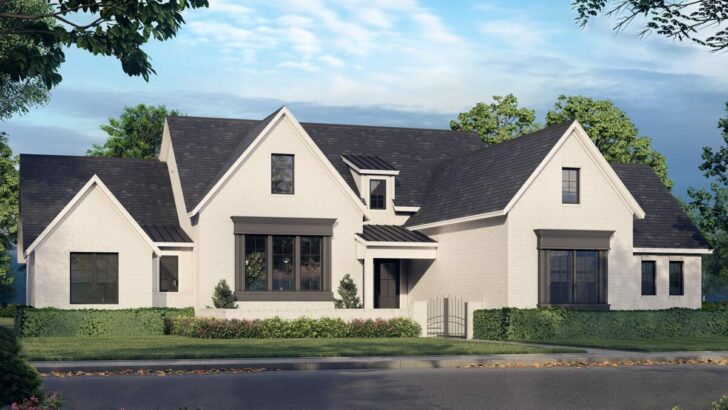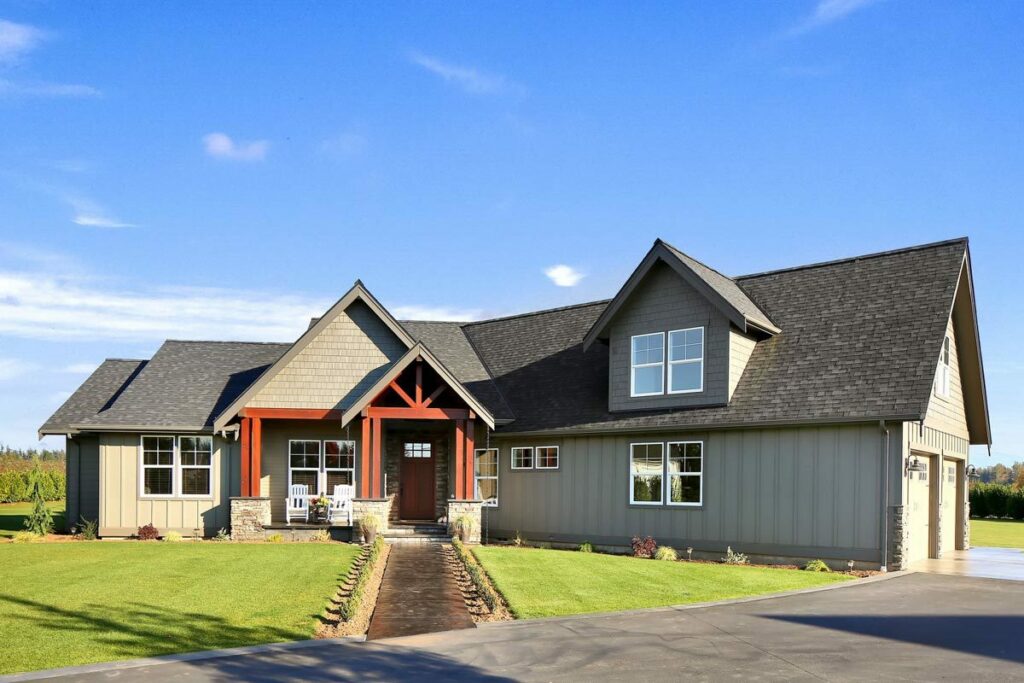
Specifications:
- 2,823 Sq Ft
- 3 Beds
- 2.5 Baths
- 1 – 2 Stories
- 2 Cars
Are you ready to step into the warm embrace of a Craftsman-style dream home?
Well, you’re in for a treat! Today, I’m thrilled to introduce you to an incredible house plan that boasts not only stunning design but also some fantastic features that’ll make you want to pack your bags and move right in.
With 2,823 square feet of living space, 3 bedrooms, 2.5 bathrooms, and room for 2 cars, this house plan is the epitome of cozy elegance.
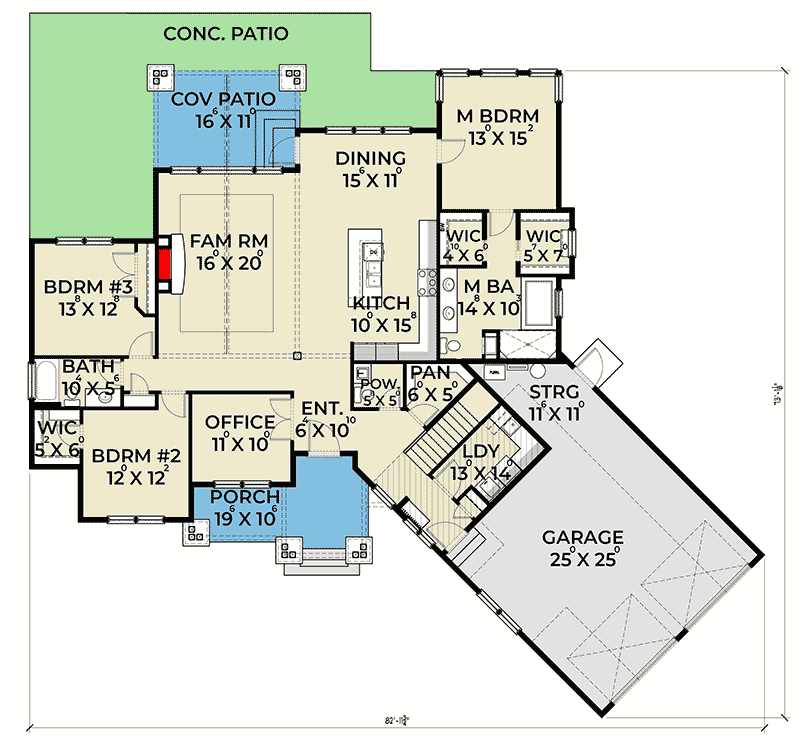
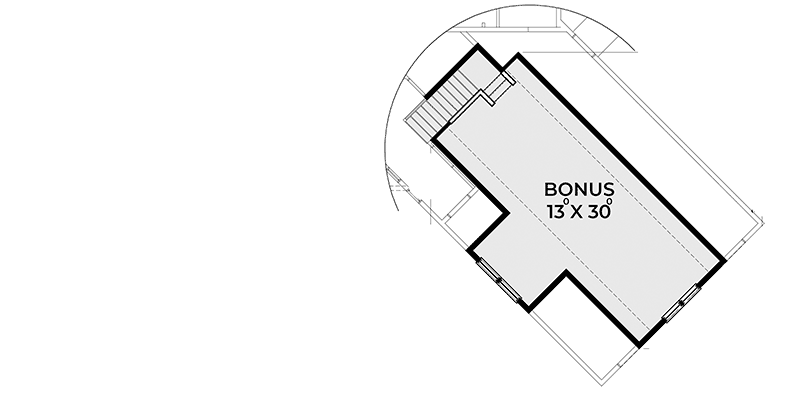
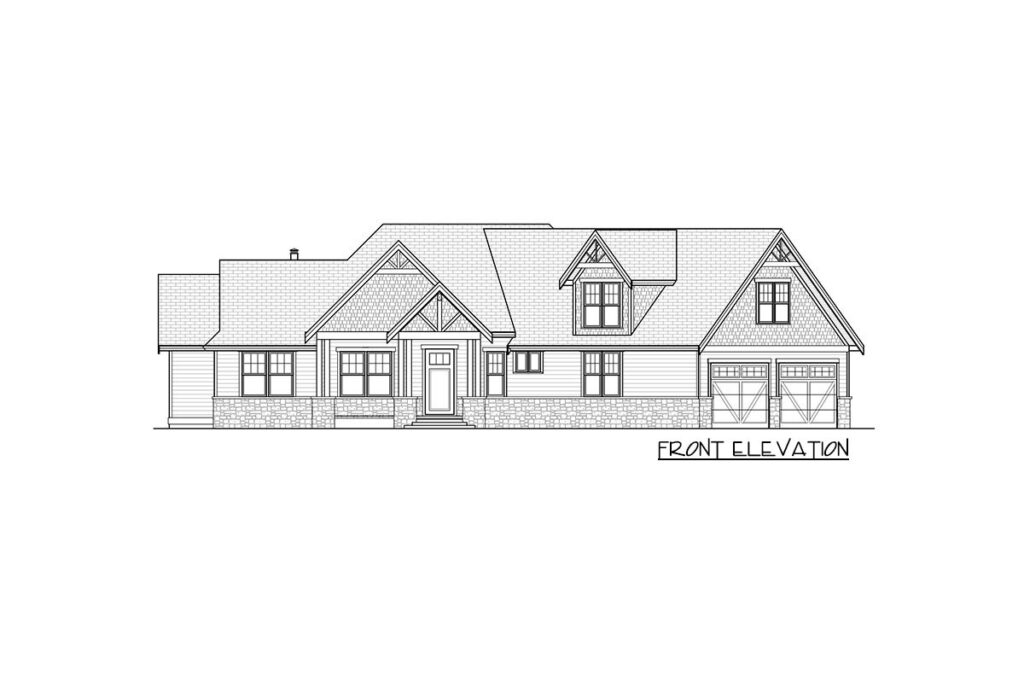
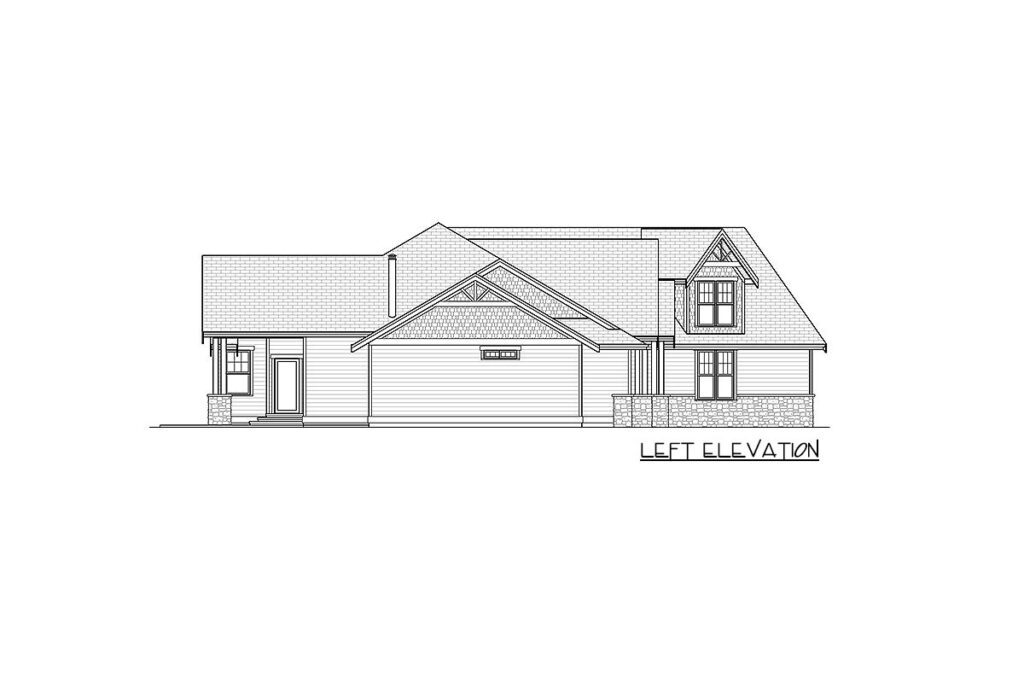
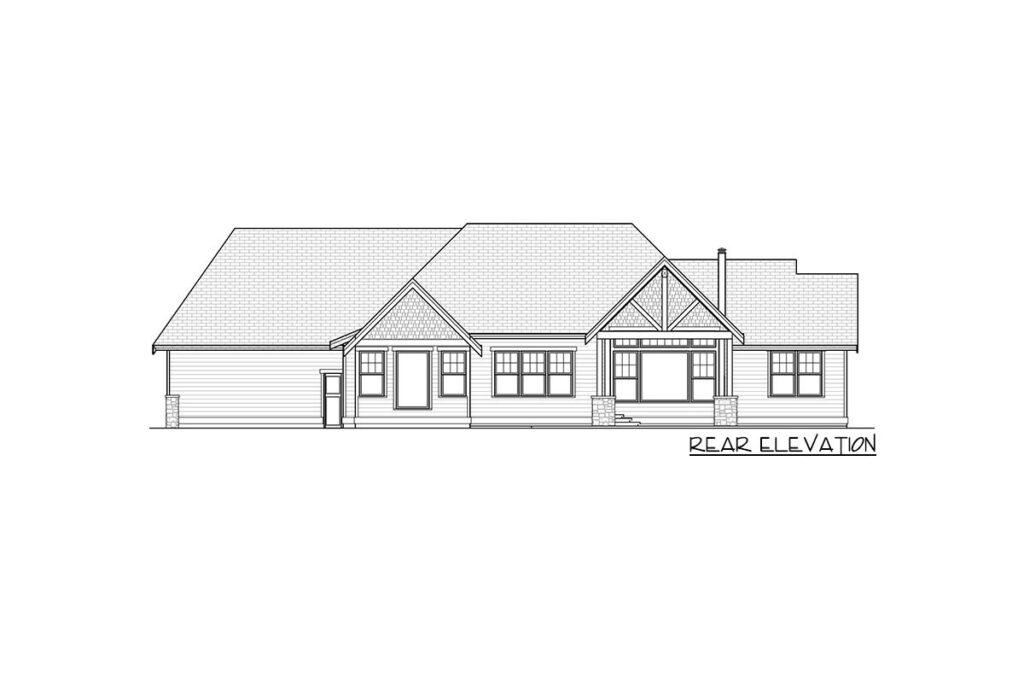
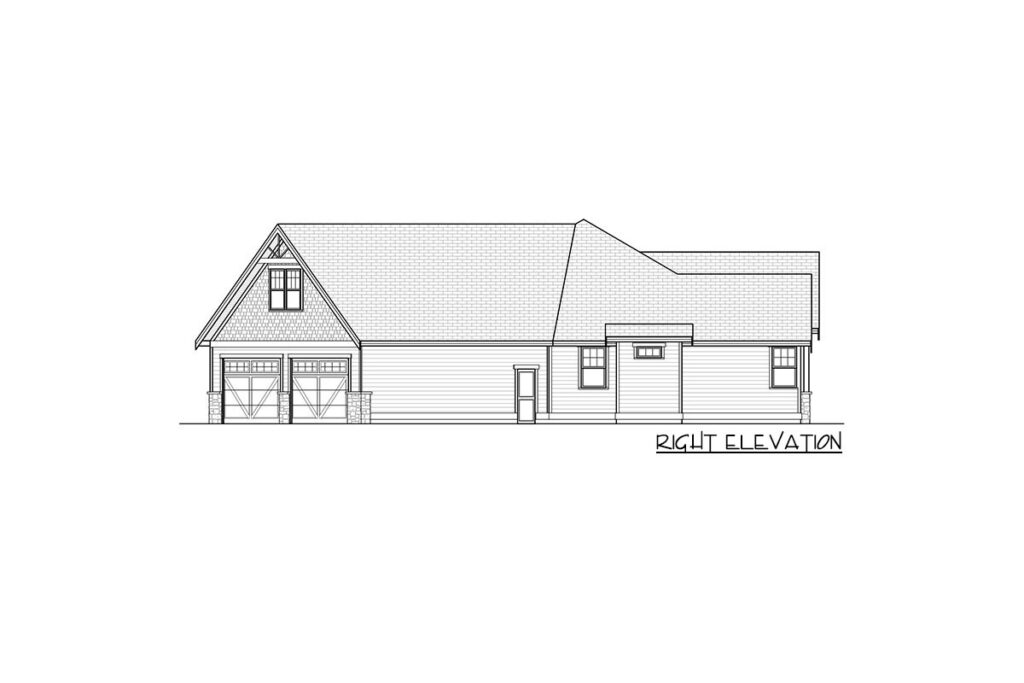
As soon as you set your eyes on this Northwest beauty, you’ll notice its unique charm. The angled, side-entry garage not only adds depth to the front elevation but also gives the house a character that sets it apart from the mundane. It’s like the house is saying, “Hey there, I’m not your average home!”
Now, let’s step inside and see what this beauty has in store for us. The moment you walk through the front door, you’re greeted by exposed beams and columns that instantly infuse rustic elegance into the space.
Related House Plans
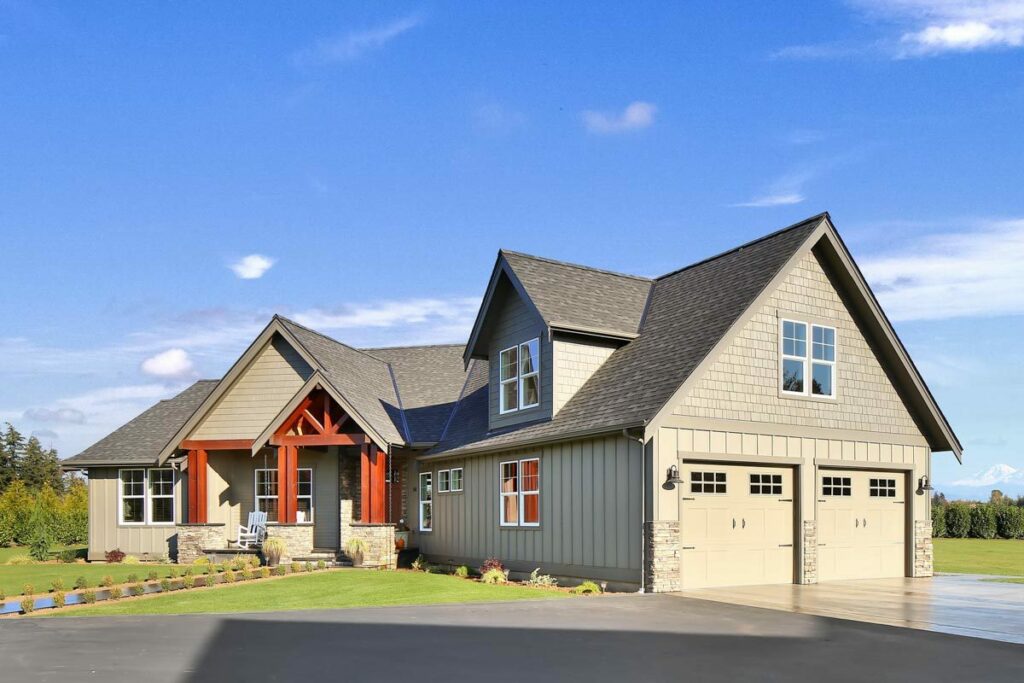
It’s as if the house is giving you a warm, hearty welcome, saying, “Come on in and make yourself at home!”
If you’re like me and appreciate a quiet, productive workspace, you’ll be pleased to find a cozy office just inside the front entry. This is your sanctuary for tackling those Zoom meetings, answering emails, or even indulging in some creative hobbies.
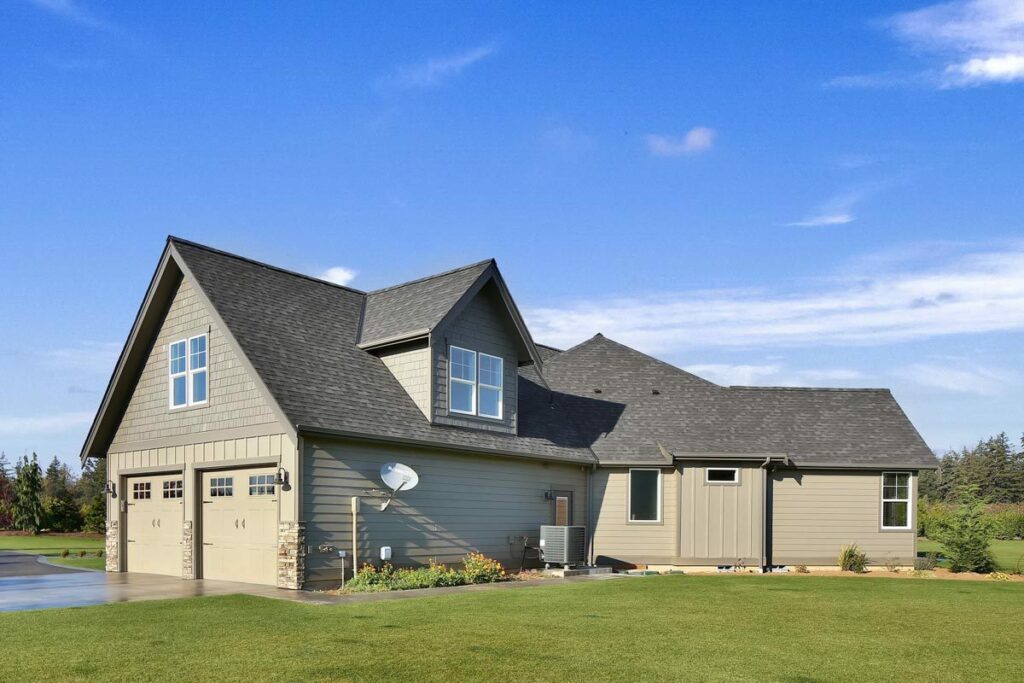
And don’t worry, it’s far enough from the hustle and bustle of the rest of the house to ensure some peace and quiet.
Now, let’s not forget one of life’s essential features—the powder room! Across from the foyer, you’ll find this little gem. It’s the perfect place for guests to freshen up without having to venture too far into the house.
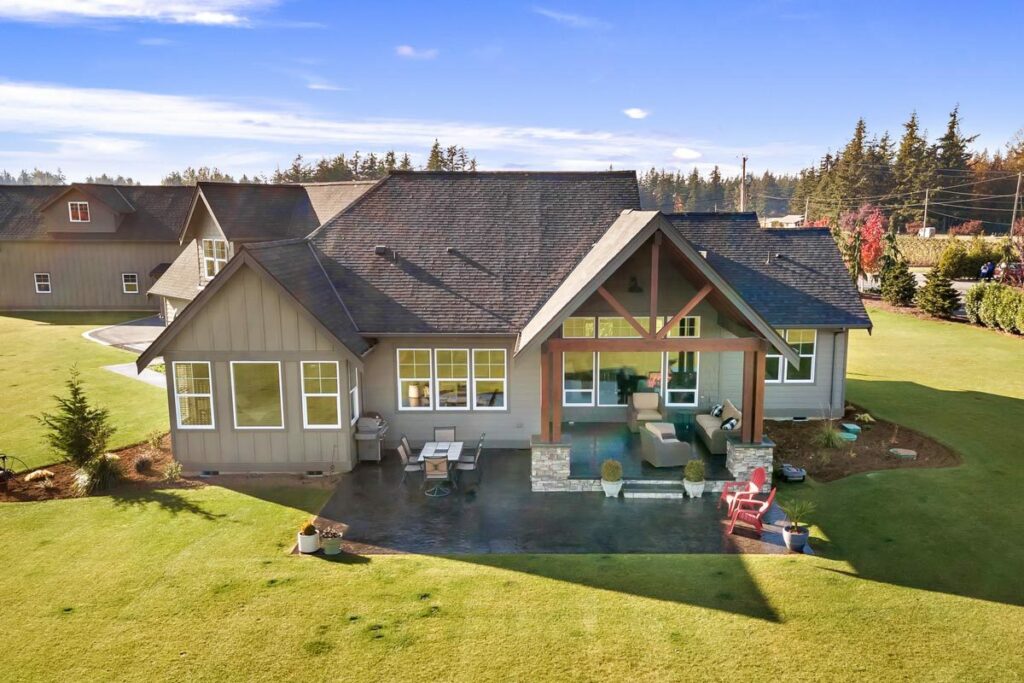
Plus, it’s an excellent conversation starter if you ever decide to give your guests a tour. “And here’s our charming little powder room,” you’d proudly say.
Ah, the family room, kitchen, and dining room—all open to one another, creating a sense of togetherness and making entertaining a delightful experience. Imagine hosting gatherings where conversations flow seamlessly from the kitchen island to the dining table.
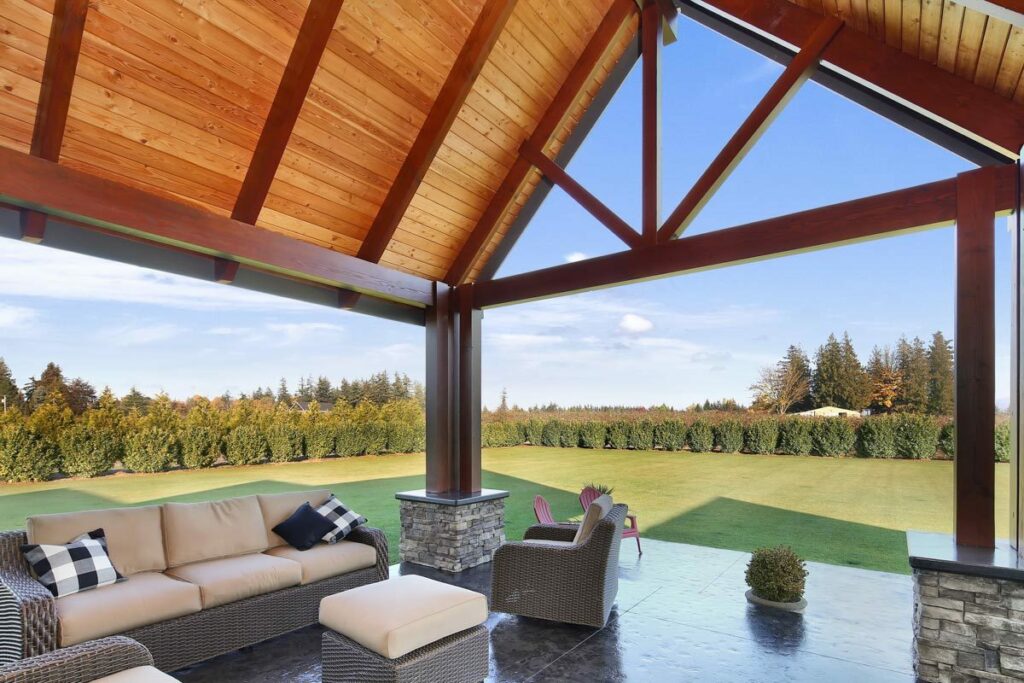
And speaking of the kitchen, there’s an island that’s not only a functional space for meal prep but also a spot for casual dining. It’s like having your very own gourmet chef’s table right at home!
Related House Plans
Now, let’s talk about one of my favorite aspects of any home—the storage space. In this house plan, you’ll find a roomy walk-in pantry that’s an absolute dream for anyone who enjoys cooking or just wants to keep their kitchen clutter-free.
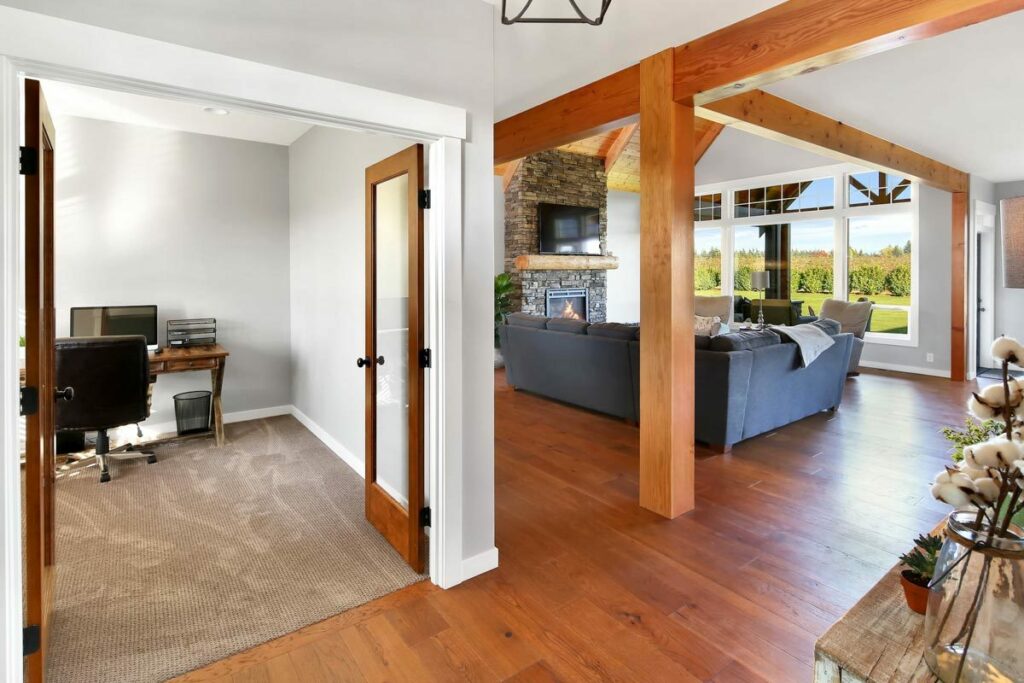
No more digging through overstuffed cabinets to find that elusive spice jar—it’s all neatly organized in your pantry. Trust me; it’s the small things that make life easier!
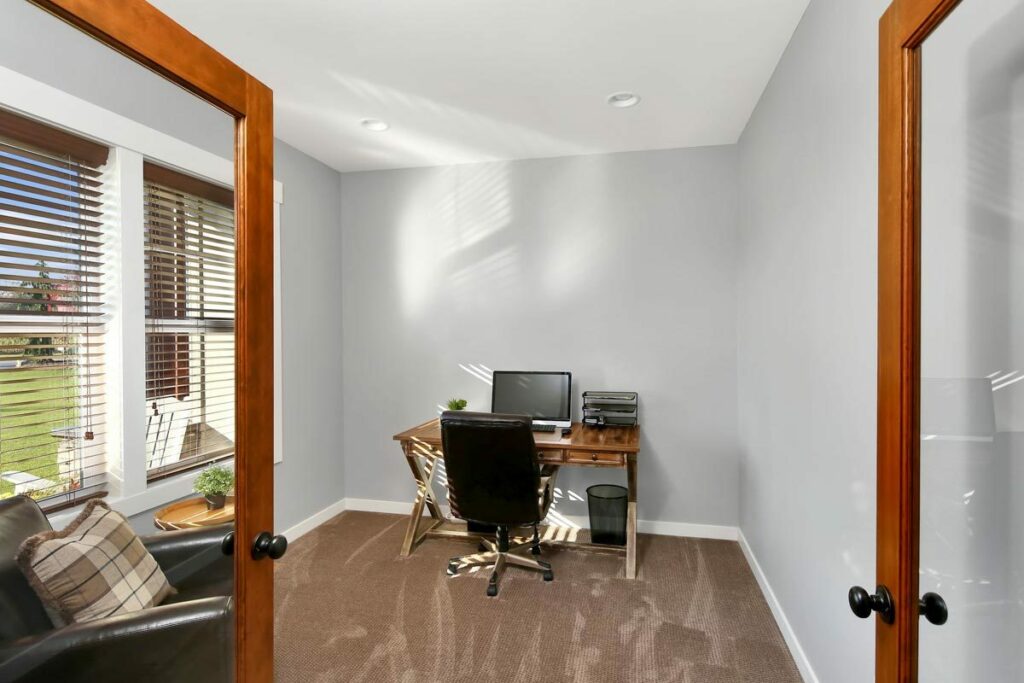
But wait, there’s more! A covered patio extends your living space outdoors during the warmer seasons, and it’s accessible directly from the dining room. Picture yourself sipping morning coffee on the patio or enjoying a barbecue with friends on a balmy summer evening.
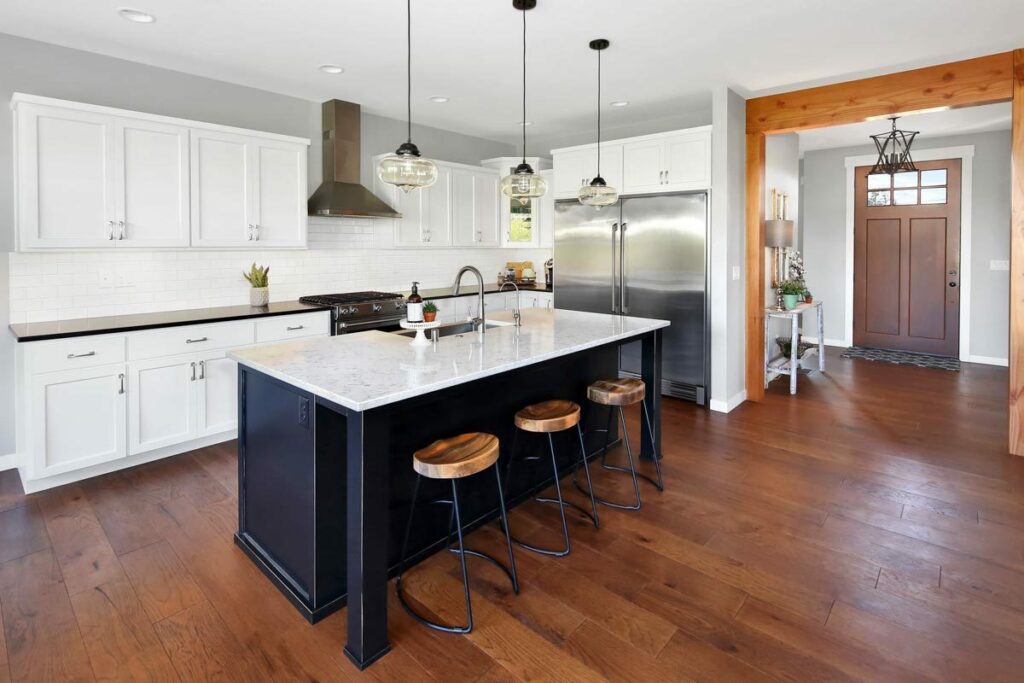
This space truly blurs the lines between indoor and outdoor living, allowing you to make the most of every season.
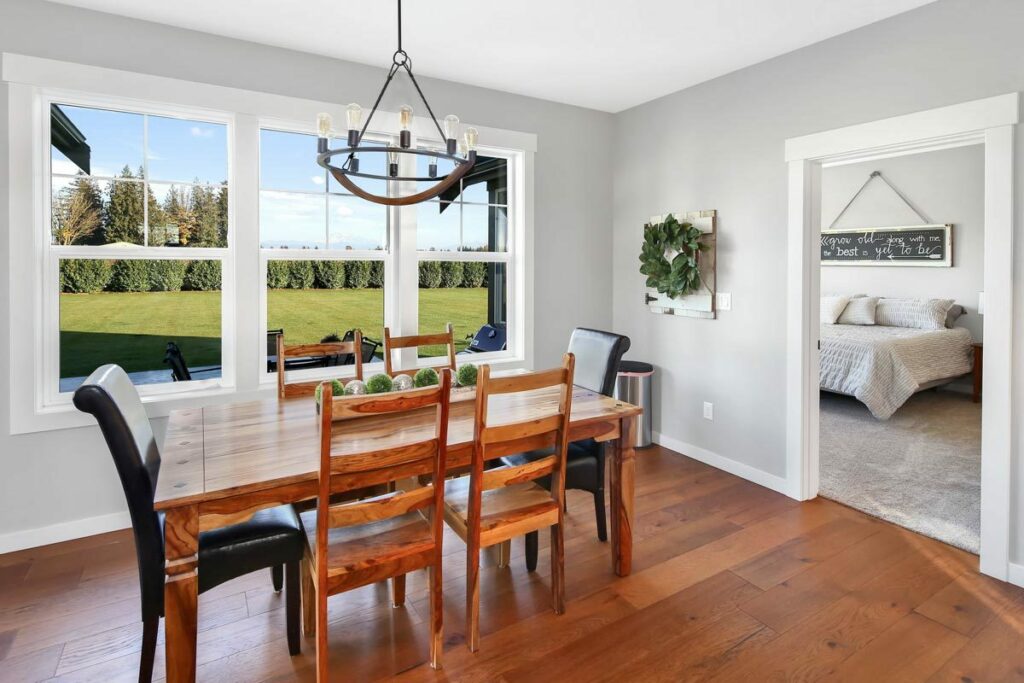
Now, let’s talk about your personal retreat—the master bedroom. Tucked away on one side of the home for added privacy, it’s your haven of tranquility. Imagine curling up with a good book in your cozy corner or stretching out and relaxing after a long day.
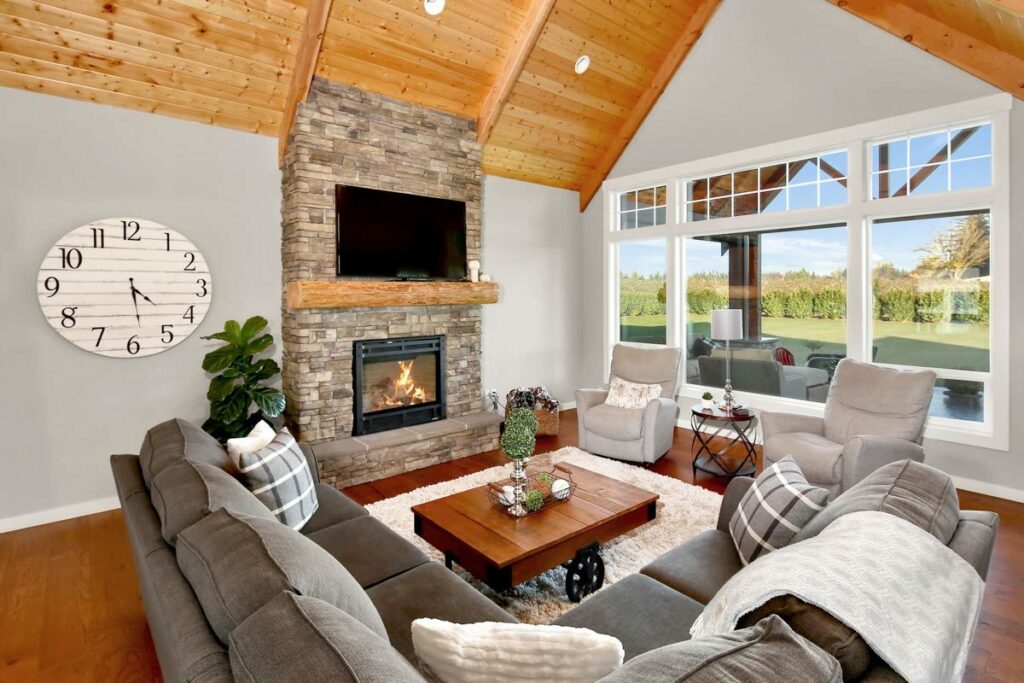
The double closets mean you’ll never have to worry about storage space for your ever-expanding wardrobe. And the 5-fixture bathroom is a true spa-like oasis where you can pamper yourself to your heart’s content. Your daily routine just got a serious upgrade!
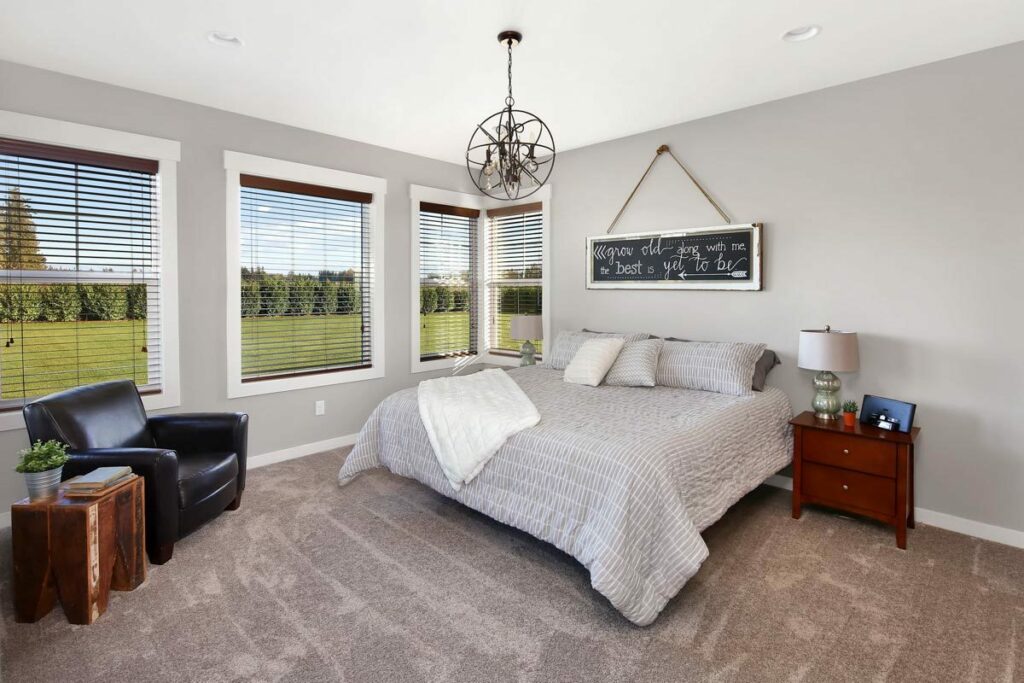
But what about the rest of the family, you ask? Well, this house plan has got you covered there too. Two additional bedrooms on the opposite side of the house share a full bathroom. Whether you have a growing family or want to have a dedicated guest room, these bedrooms offer comfort and convenience.
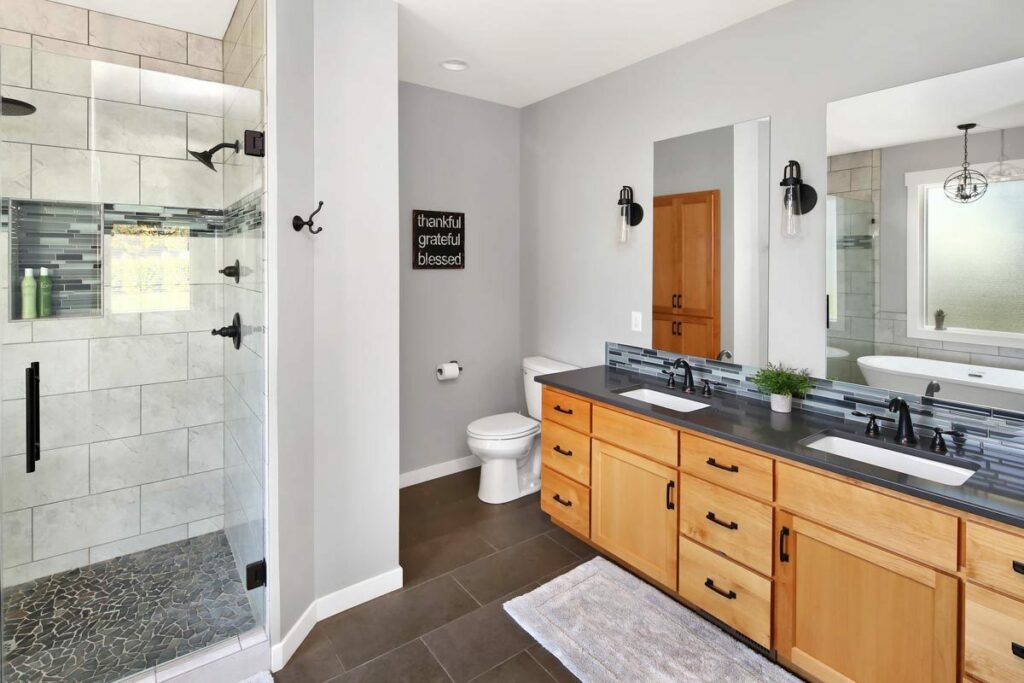
Now, here’s the icing on the cake—or should I say, the bonus above the garage? The total heated square footage includes this amazing space. What could you do with it, you wonder?
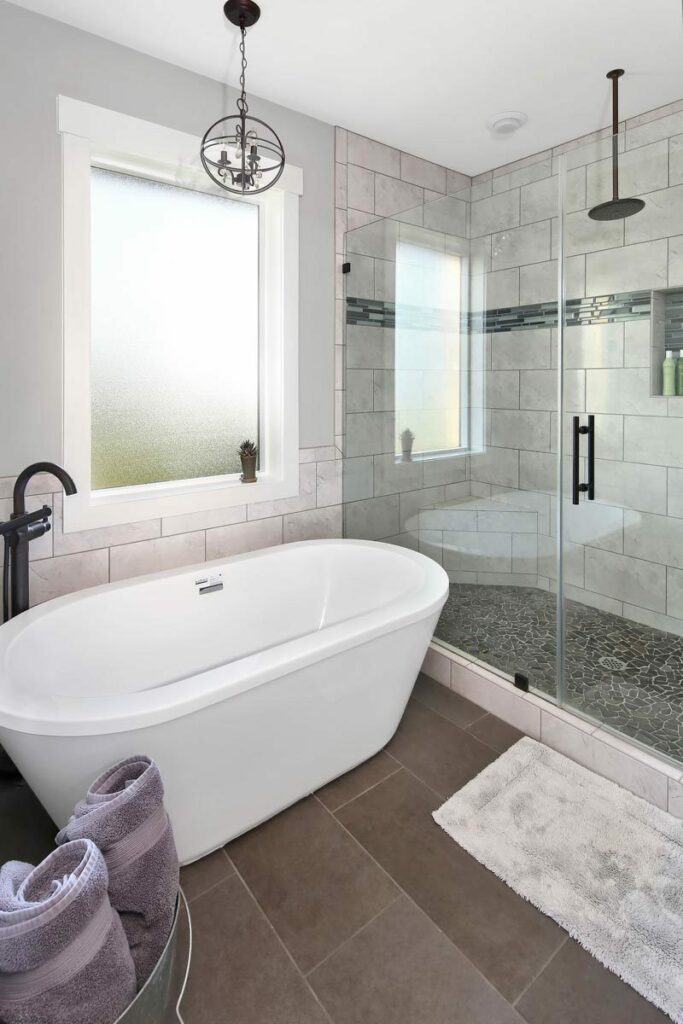
The possibilities are endless! It could be a game room, a home theater, a fitness center, or even your very own art studio. Let your imagination run wild, and you’ll see that this bonus room is a true game-changer for your home.
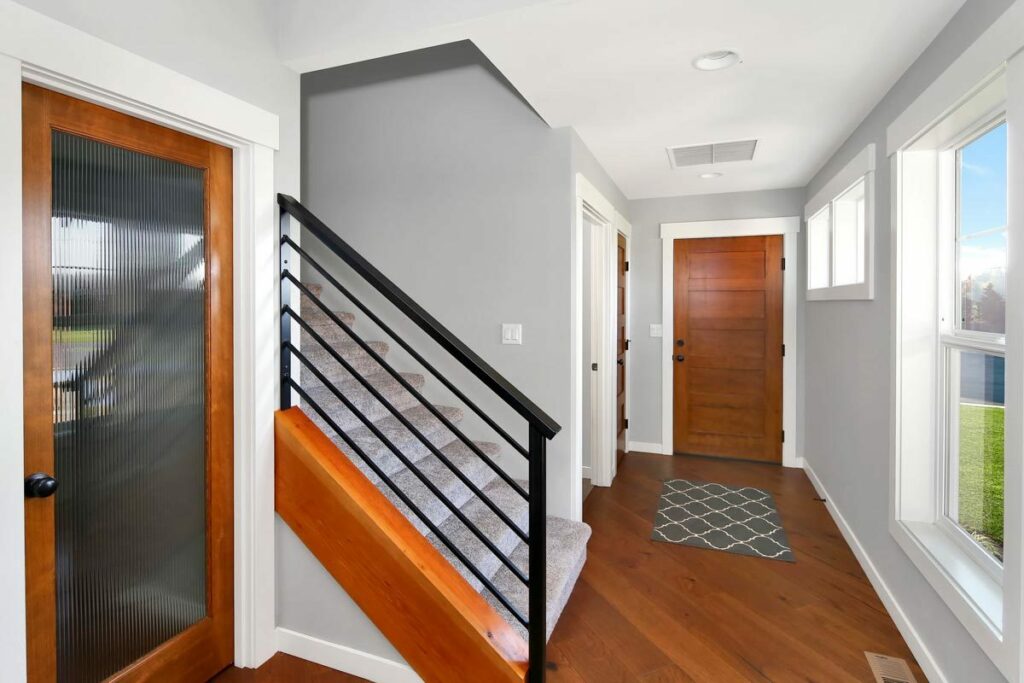
In conclusion, this Craftsman house plan with a bonus room above the garage isn’t just a house; it’s a place where memories will be made, where family and friends will gather, and where you’ll find comfort and joy every single day.
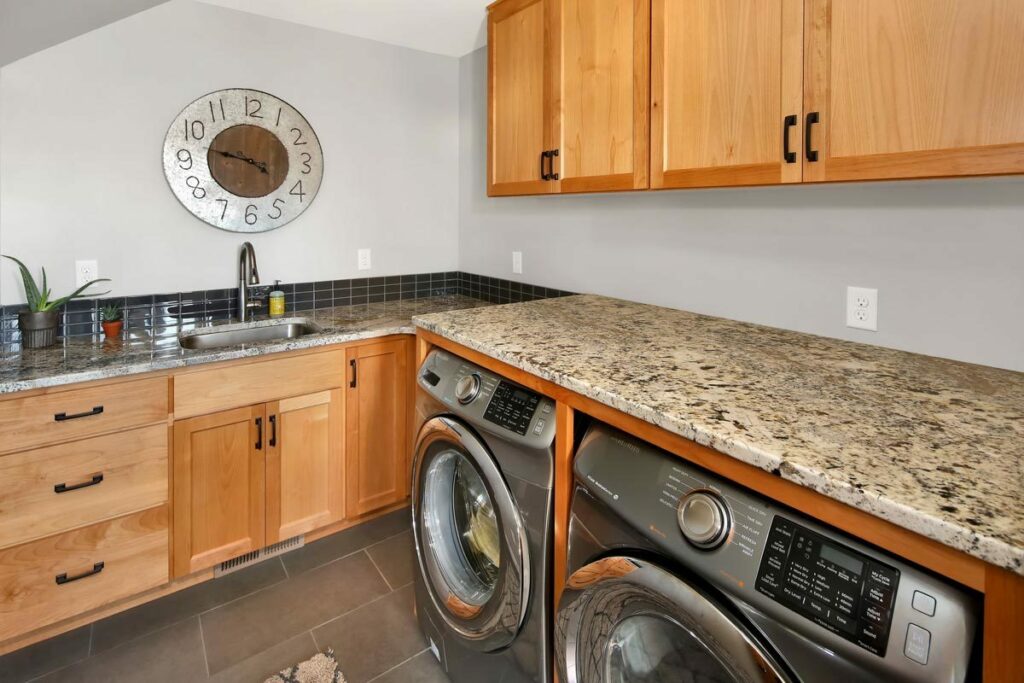
From the charming front elevation to the well-thought-out interior spaces, this home is a gem waiting for you to uncover its treasures.
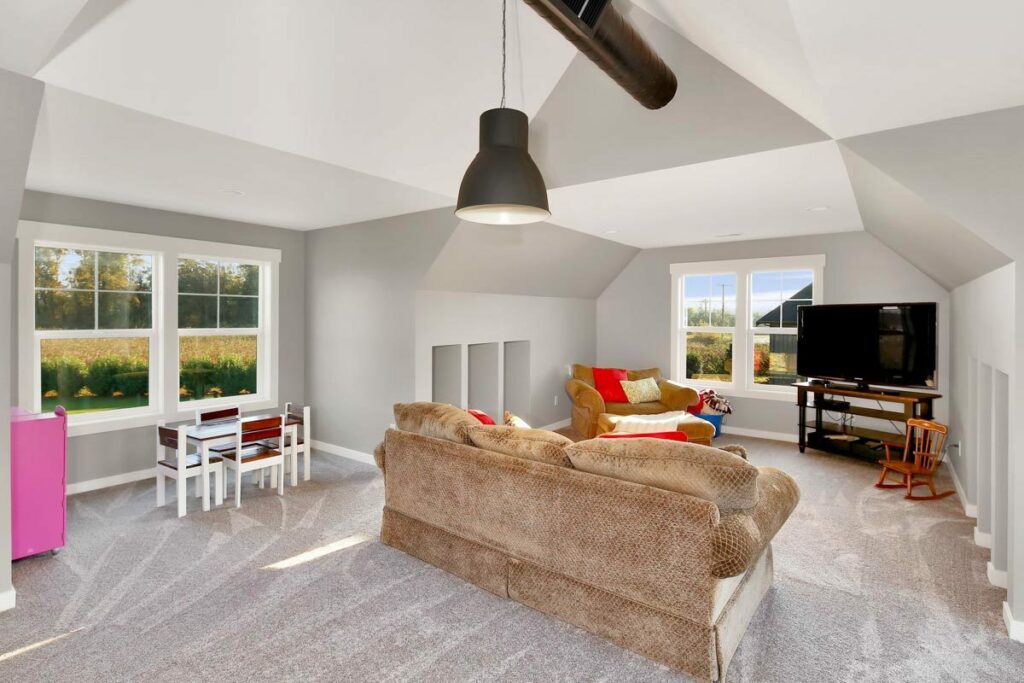
So, what are you waiting for? Embrace the charm, warmth, and practicality of this incredible Craftsman-style haven.
Make this house your home, and let it be the backdrop for the next chapter of your life’s adventures. Your dream home is within reach, and it’s more amazing than you ever imagined!
You May Also Like These House Plans:
Find More House Plans
By Bedrooms:
1 Bedroom • 2 Bedrooms • 3 Bedrooms • 4 Bedrooms • 5 Bedrooms • 6 Bedrooms • 7 Bedrooms • 8 Bedrooms • 9 Bedrooms • 10 Bedrooms
By Levels:
By Total Size:
Under 1,000 SF • 1,000 to 1,500 SF • 1,500 to 2,000 SF • 2,000 to 2,500 SF • 2,500 to 3,000 SF • 3,000 to 3,500 SF • 3,500 to 4,000 SF • 4,000 to 5,000 SF • 5,000 to 10,000 SF • 10,000 to 15,000 SF

