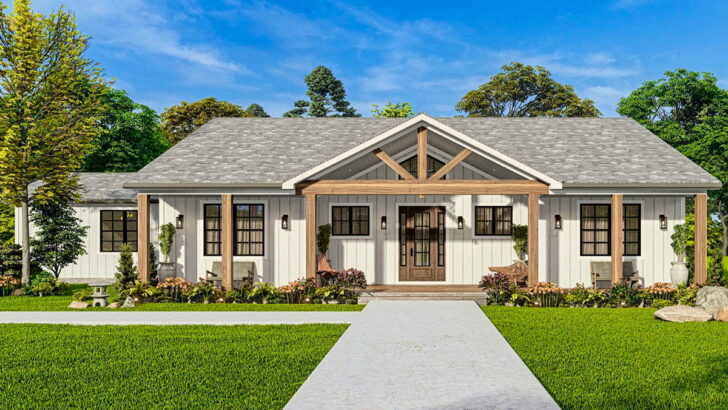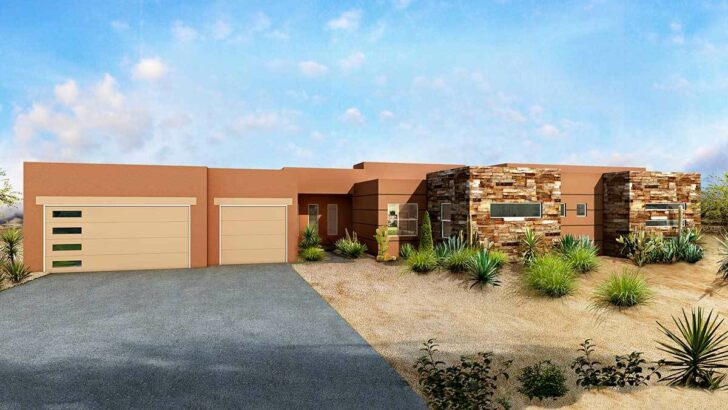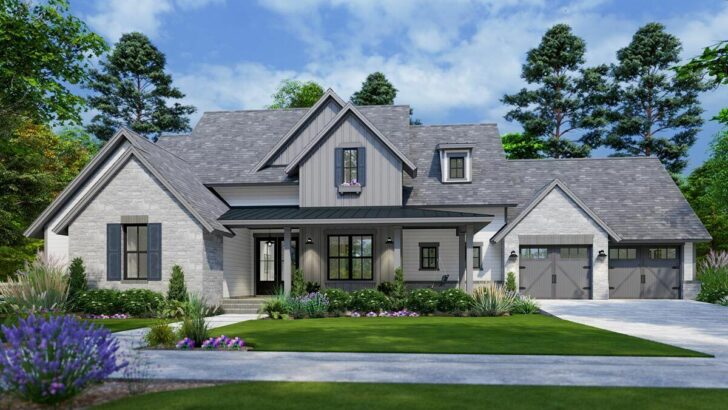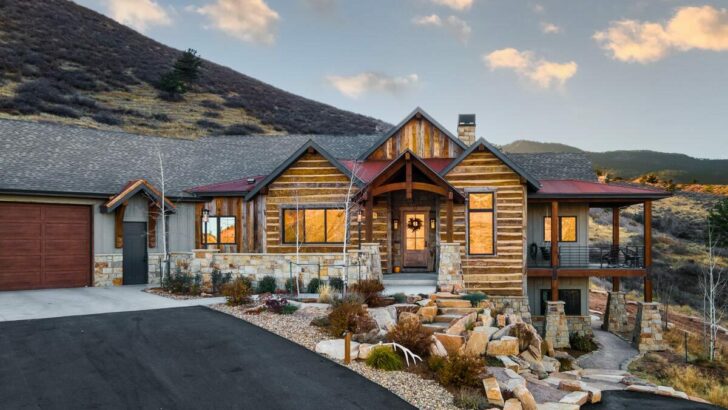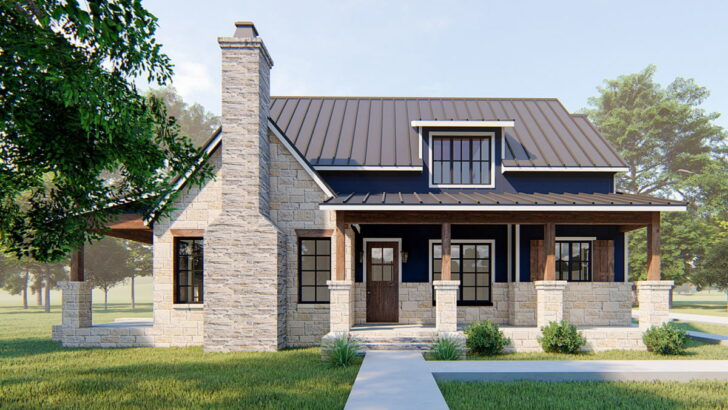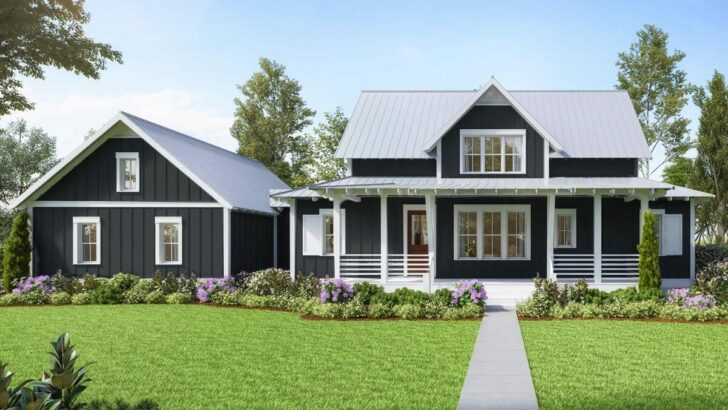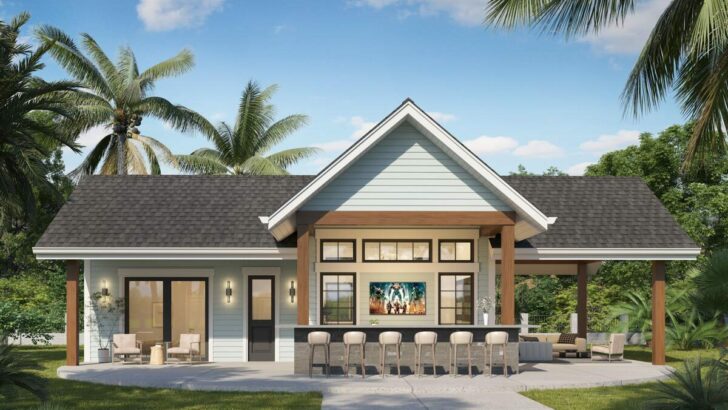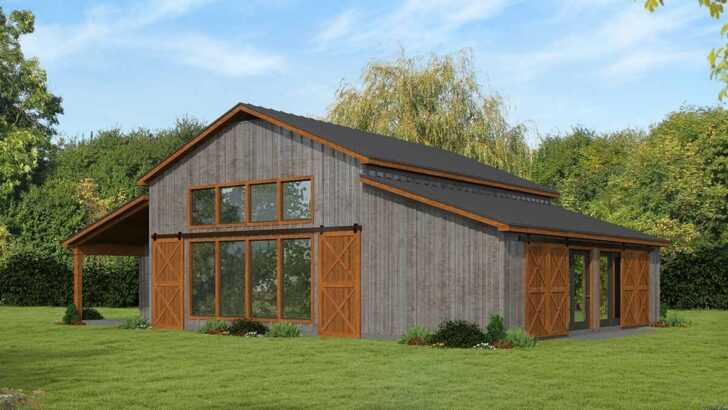
Specifications:
- 612 Sq Ft
- 1 Beds
- 1 Baths
- 1 Stories
- 4 Cars
Ah, the tiny living trend!
It’s not just a fad, it’s a revolution – and I’m here to walk you through a delightful little gem that packs a punch in just 612 sq ft.
This isn’t just any tiny home; it’s a marvel with a twist – an attached shop!
Now, that’s a combo you don’t see every day.
Picture this: you wake up in your cozy, yet surprisingly spacious bedroom.
The sun is peeking through, promising another beautiful day.
Related House Plans
As you stretch, your eyes fall on your walk-in closet (yes, a walk-in closet in a tiny home – miracles do happen!).
Then, you remember the best part: your commute to work is about ten steps away.

No traffic, no rushing – just you, your slippers, and a cup of coffee as you stroll into your attached 1,064 sq ft shop.
Whether you’re a carpenter, an artist, or just have a hobby that needs space, this is your haven.
As you enter this charming abode, the front door ushers you into a living room that’s bright and welcoming.
Related House Plans
The natural light that floods in makes it perfect for both relaxing and entertaining.

The space is versatile – transform it from a yoga studio in the morning to a cozy movie den at night.
And the flow into the island kitchen?
Chef’s kiss!

You can whip up a meal while chatting with friends lounging in the living room.
It’s like the social hub of your tiny universe.
Now, let’s talk about the pièce de résistance – the grilling patio.

Accessed through sliding doors, this space is the ultimate chill zone.
Imagine hosting barbecues or sipping your morning coffee here.
It’s like having a little escape, a place where you can breathe in the fresh air and let go of your worries.

This patio isn’t just an addition; it’s a lifestyle enhancer.
Moving towards the rear, we find the bedroom, a true testament to the saying “good things come in small packages.”
This isn’t just a place to crash; it’s a retreat.
The walk-in closet is a game-changer – who said you can’t have a fashionable wardrobe in a tiny house?

Plus, the laundry closet means no more dragging clothes to a laundromat.
It’s all about convenience here.
And now, the crown jewel – the oversized shop.
With a vaulted ceiling that makes it feel grand, this space is where your passions come to life.

It’s more than just a workspace; it’s a sanctuary for creativity.
The front, overhead door (measuring a generous 12′ by 10′) is perfect for hauling in materials or showcasing your finished products.
Imagine the projects you could tackle in a space like this.
It’s like having a playground for your skills and hobbies.

So there you have it – a tiny home that’s not just about downsizing, but about upgrading your lifestyle.
It’s a place where work and relaxation blend seamlessly, where every inch is thoughtfully designed for living a fuller, happier life.
This isn’t just a house; it’s a lifestyle choice for the brave, the creative, and the trendsetters.
It’s a statement that says, “I live large, no matter the square footage.”
So, who’s ready to join the tiny living revolution with a twist?
You May Also Like These House Plans:
Find More House Plans
By Bedrooms:
1 Bedroom • 2 Bedrooms • 3 Bedrooms • 4 Bedrooms • 5 Bedrooms • 6 Bedrooms • 7 Bedrooms • 8 Bedrooms • 9 Bedrooms • 10 Bedrooms
By Levels:
By Total Size:
Under 1,000 SF • 1,000 to 1,500 SF • 1,500 to 2,000 SF • 2,000 to 2,500 SF • 2,500 to 3,000 SF • 3,000 to 3,500 SF • 3,500 to 4,000 SF • 4,000 to 5,000 SF • 5,000 to 10,000 SF • 10,000 to 15,000 SF

