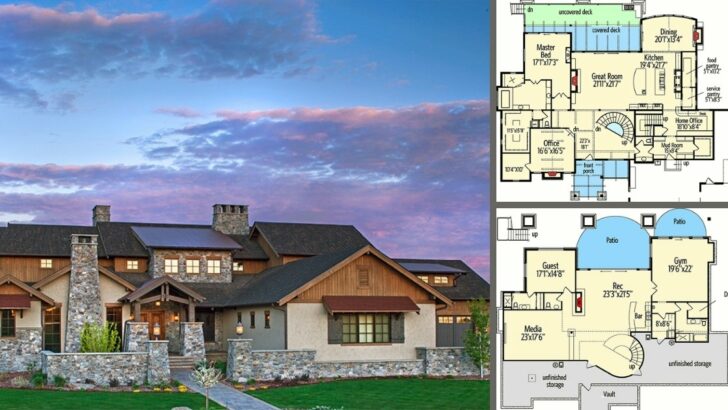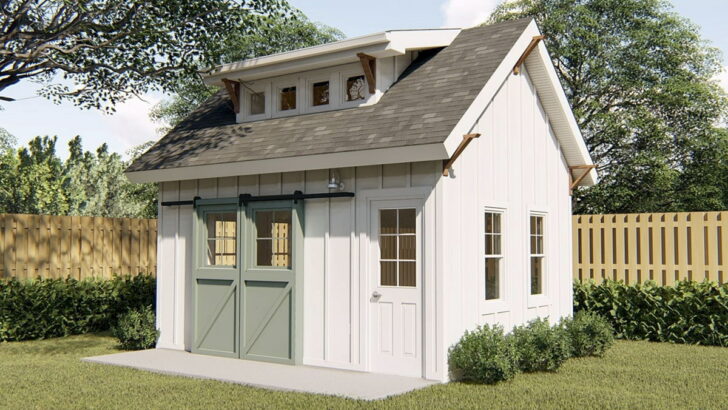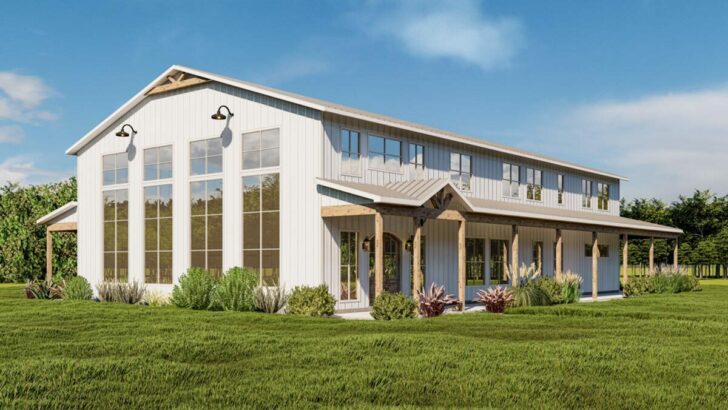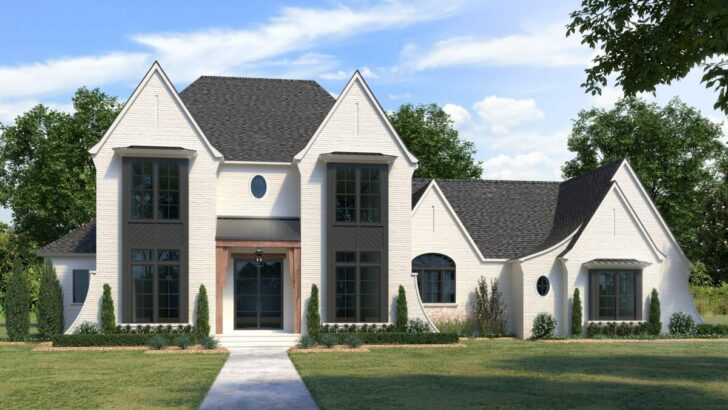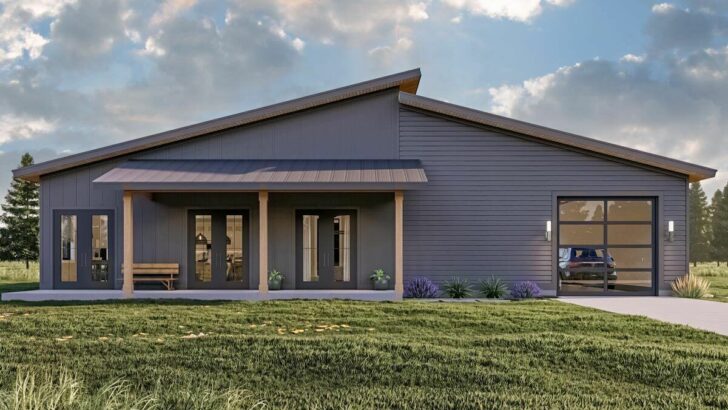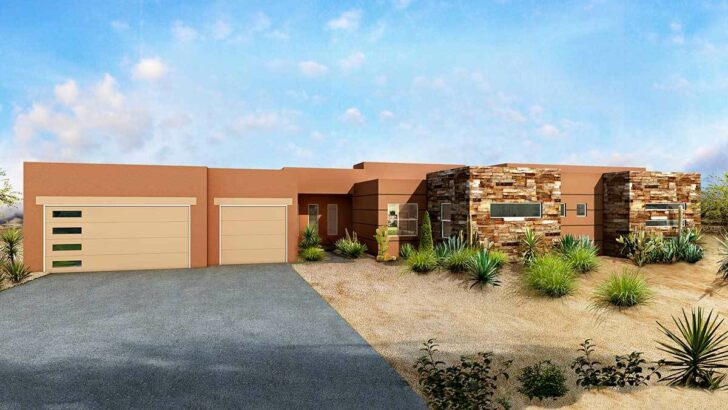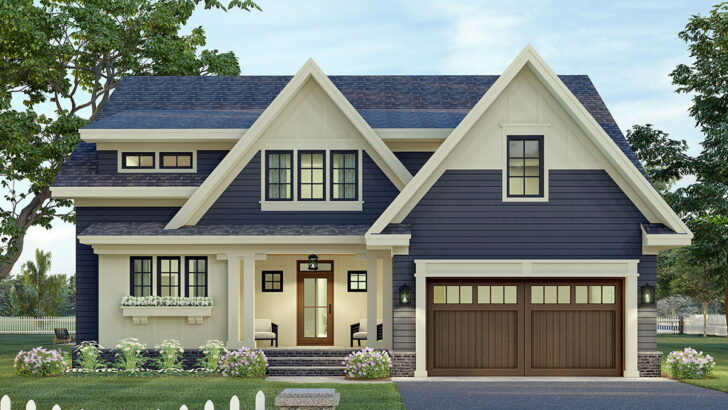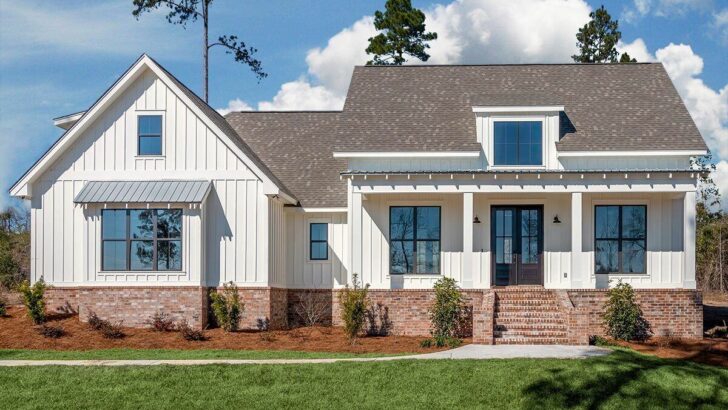
Specifications:
- 3,096 Sq Ft
- 2 Beds
- 3 Baths
- 2 Stories
Welcome to our barn-style garage apartment – a place where functionality meets style in an embrace as warm as freshly baked apple pie.
Picture this: a traditional barn, but with a twist that makes it more than just a place for hay and horses.
Let’s start with the three actual stalls.
Yes, you heard that right – three whole stalls, ready to accommodate anything from your prized vintage car collection to a trio of ponies (if that’s your thing).
These aren’t just any stalls; they’re the kind of spaces where dreams (and perhaps a little bit of mischief) are born.
Then, there’s the office.
Related House Plans
Ah, the office!
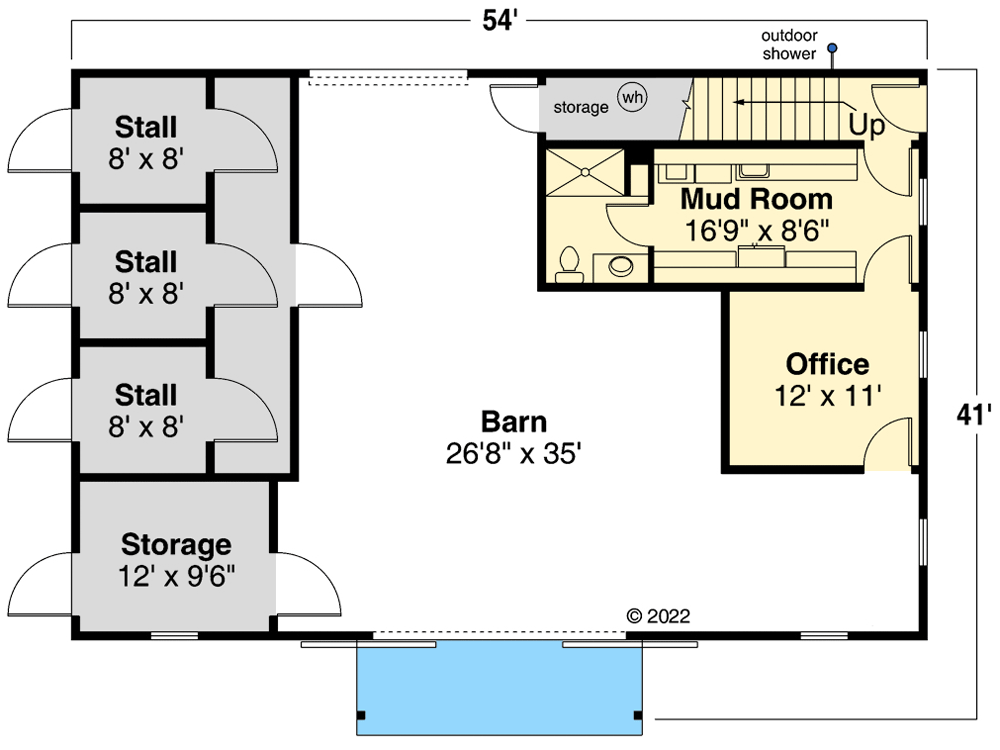

Imagine a space where your best ideas come to life, away from the chaos of the main house.
It’s your own little sanctuary for productivity, or maybe just a great spot to hide from the kids and play video games.
No judgments here!
The ground floor also houses a practical yet charming mudroom.
Related House Plans
It’s where muddy boots and wet coats find their home, keeping the rest of your living space spotless.
And guess what?
There’s a laundry room here too.
Say goodbye to lugging dirty clothes up and down stairs!

The icing on the cake?
A full bath with a shower – perfect for cleaning up after a day of work (or play) without tracking dirt into your living space.
Plus, there’s space for a fridge. Imagine that – cold drinks or animal meds right where you need them.
Now, let’s ascend to the second floor of our barn-style wonder.
Brace yourself; it’s like stepping into a whole new world.
Up here, we have a full-sized apartment boasting two bedrooms, each with its own connecting bathroom.
That’s right, no more morning queues for the shower!

Each bedroom is a cozy haven, perfect for a peaceful night’s sleep or a Netflix binge.
The kitchen isn’t just a kitchen; it’s the heart of this upper-level abode.
With an island for eating (or spilling your morning coffee – we don’t judge), it’s a space where meals and memories are made.
Plus, there’s direct access to the balcony.
Picture yourself sipping your morning brew while taking in the view.
Speaking of the balcony, it’s not just any balcony.
It’s your front-row seat to the beauty of nature, a place to breathe in the fresh air and exhale the day’s worries.

Back to practicalities – the garage doors.
There’s a large 16’ x 10’ door in the front for all your coming and going needs.
And in the rear?
A 10’ x 10’ pull-through door – because sometimes, life is just easier when you have a way out that doesn’t involve reversing.
So, there you have it – our barn-style garage apartment with an office, where charm and practicality live in perfect harmony.
It’s more than just a structure; it’s a lifestyle.
A place where every inch is thoughtfully designed for living, working, and maybe just a little bit of dreaming.
You May Also Like These House Plans:
Find More House Plans
By Bedrooms:
1 Bedroom • 2 Bedrooms • 3 Bedrooms • 4 Bedrooms • 5 Bedrooms • 6 Bedrooms • 7 Bedrooms • 8 Bedrooms • 9 Bedrooms • 10 Bedrooms
By Levels:
By Total Size:
Under 1,000 SF • 1,000 to 1,500 SF • 1,500 to 2,000 SF • 2,000 to 2,500 SF • 2,500 to 3,000 SF • 3,000 to 3,500 SF • 3,500 to 4,000 SF • 4,000 to 5,000 SF • 5,000 to 10,000 SF • 10,000 to 15,000 SF

