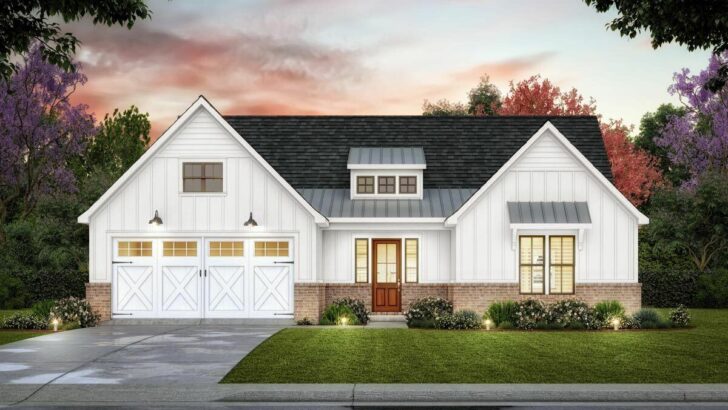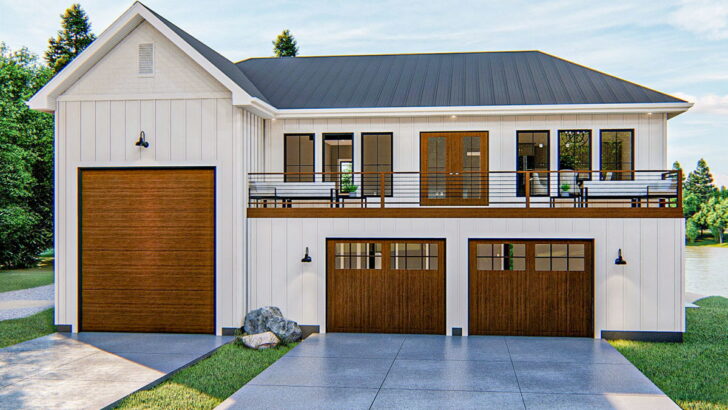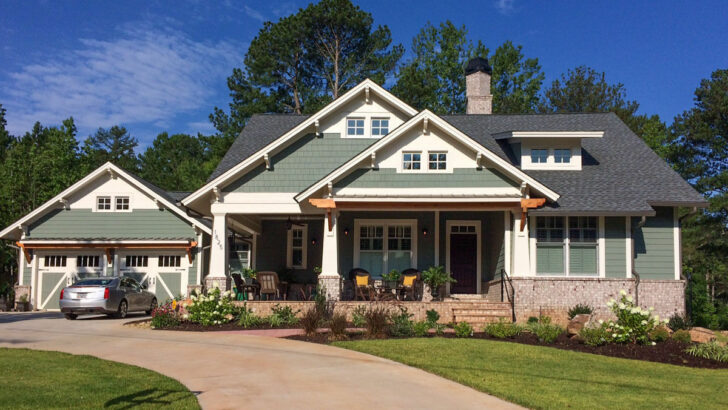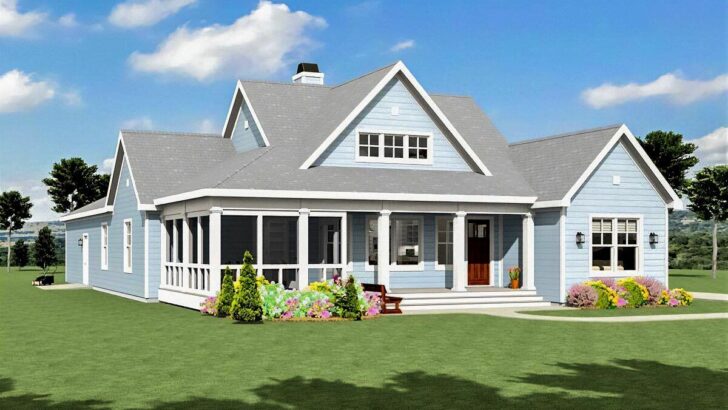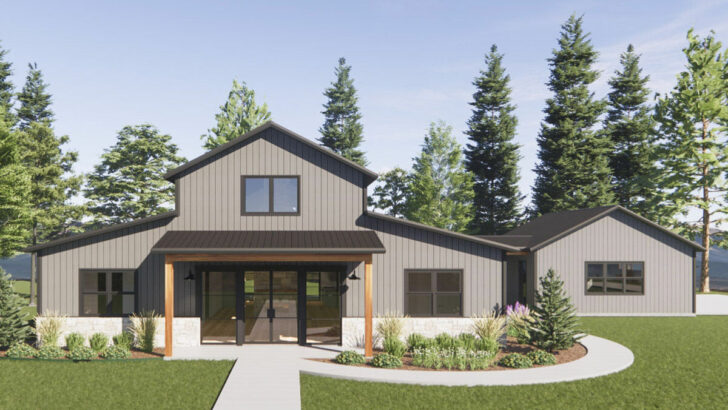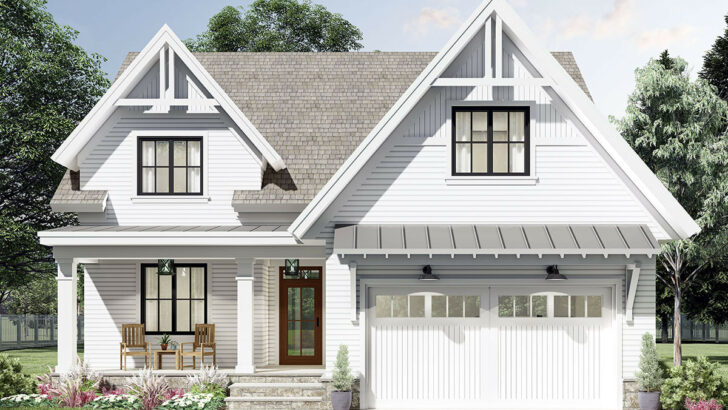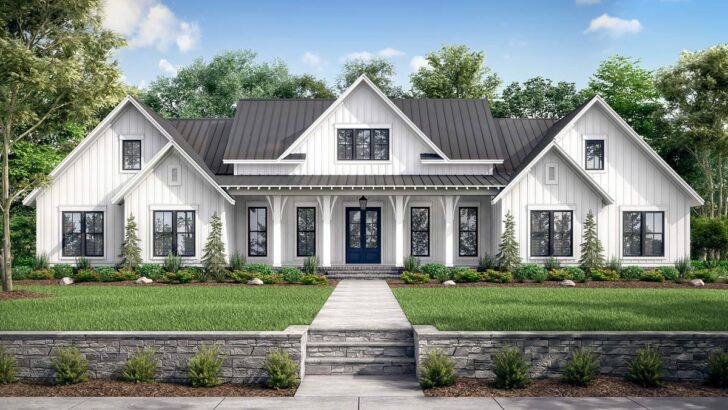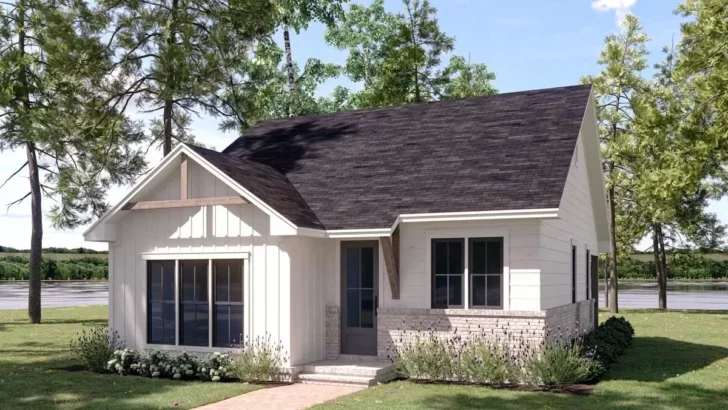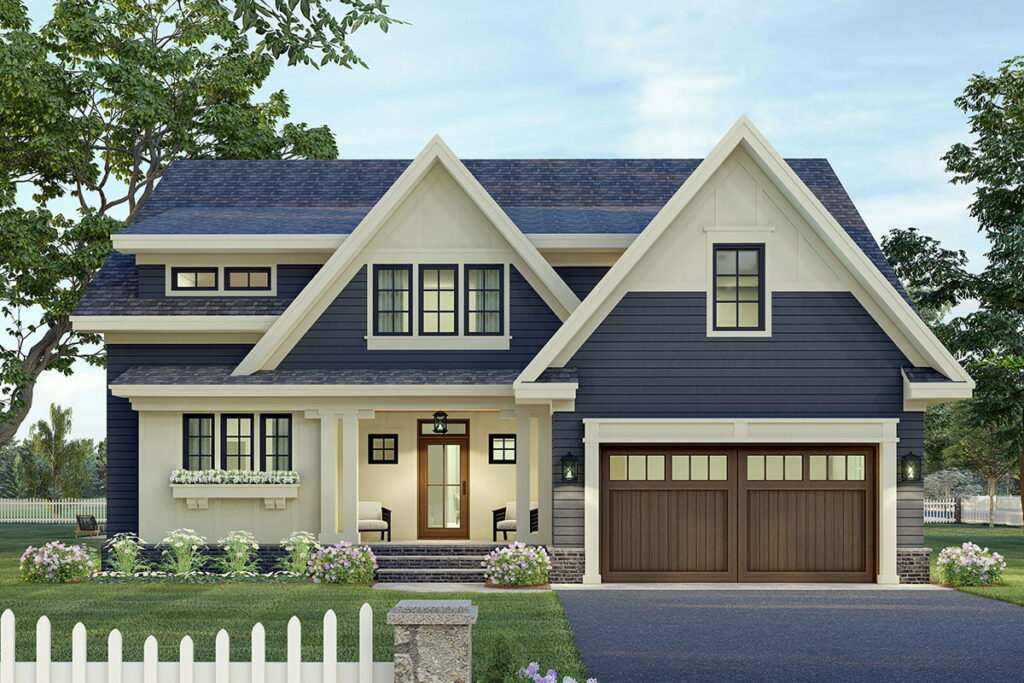
Specifications:
- 2,801 Sq Ft
- 3 Beds
- 2.5 Baths
- 2 Stories
- 2 – 3 Cars
Imagine living in a house that emanates charm right from its façade, with the contrasting board and batten and clapboard siding playing up the quaint yet modern aesthetic.
Now, add a dash of functionality coupled with a sprinkle of luxury, and voila! You have the 3-Bed New American House Plan, a dwelling that doesn’t just house your dreams, but cradles your ambitions with a comfy home office, a whimsical upstairs loft, and an enticing bonus expansion.
Stay Tuned: Detailed Plan Video Awaits at the End of This Content!
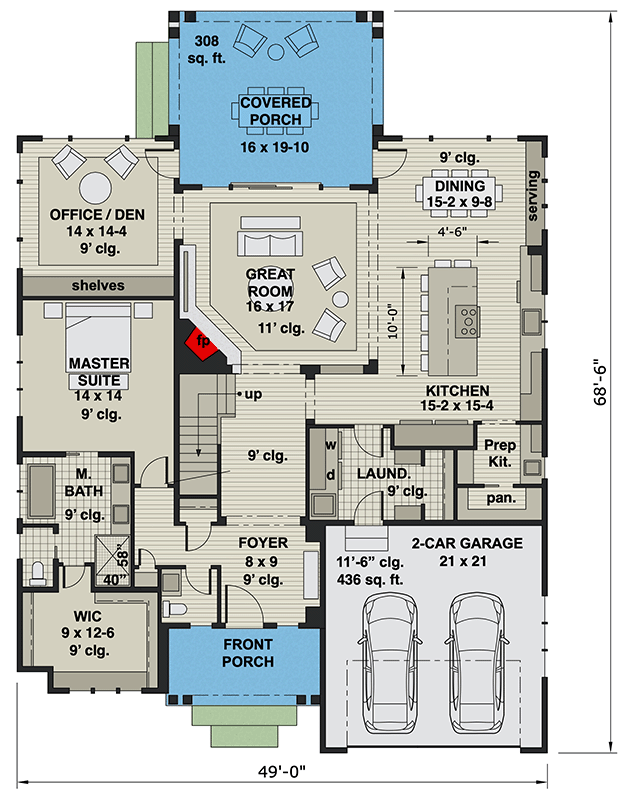
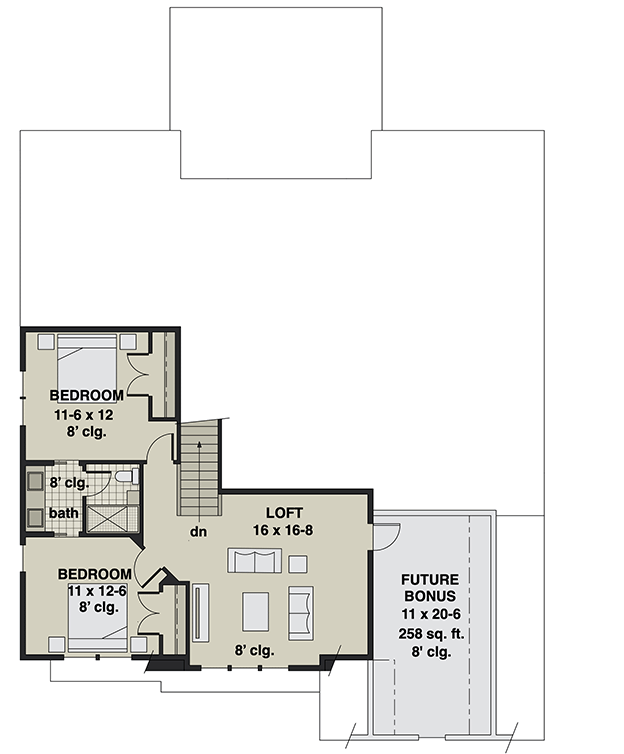
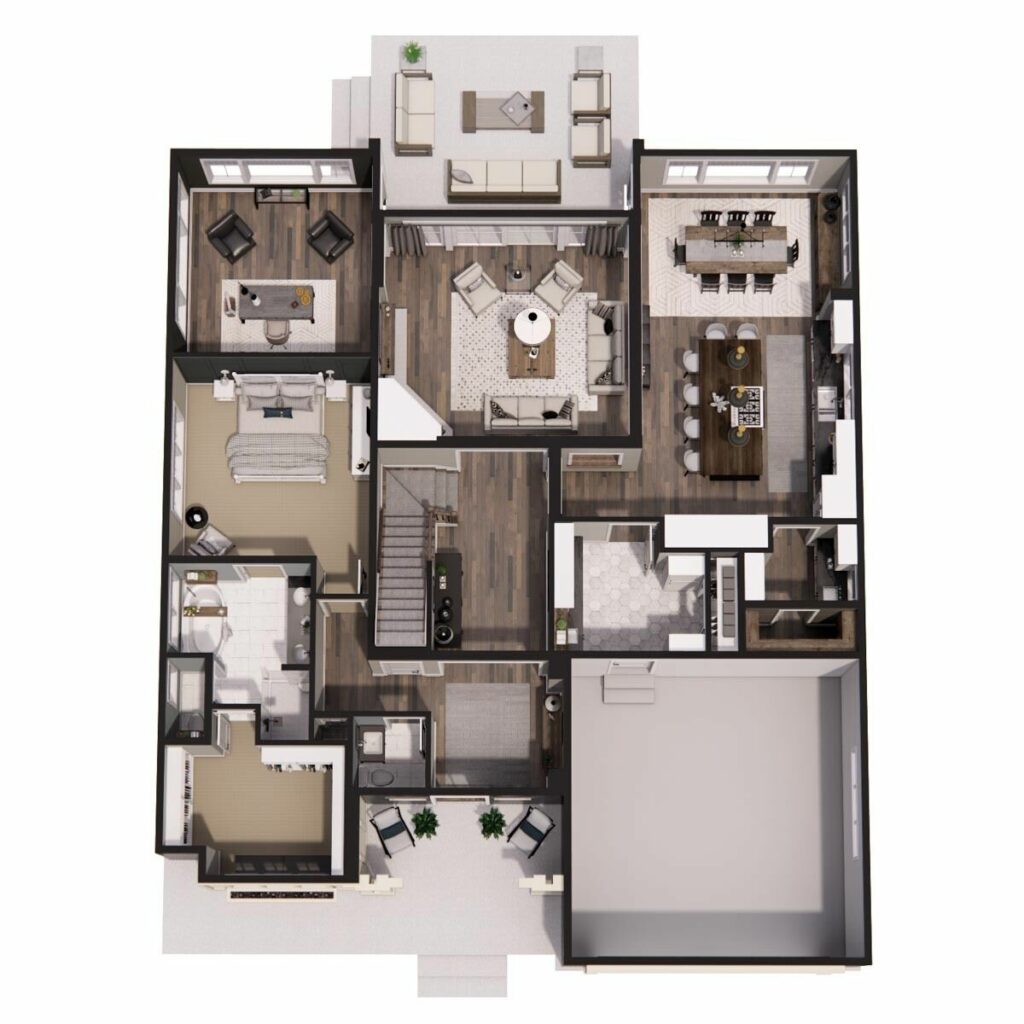
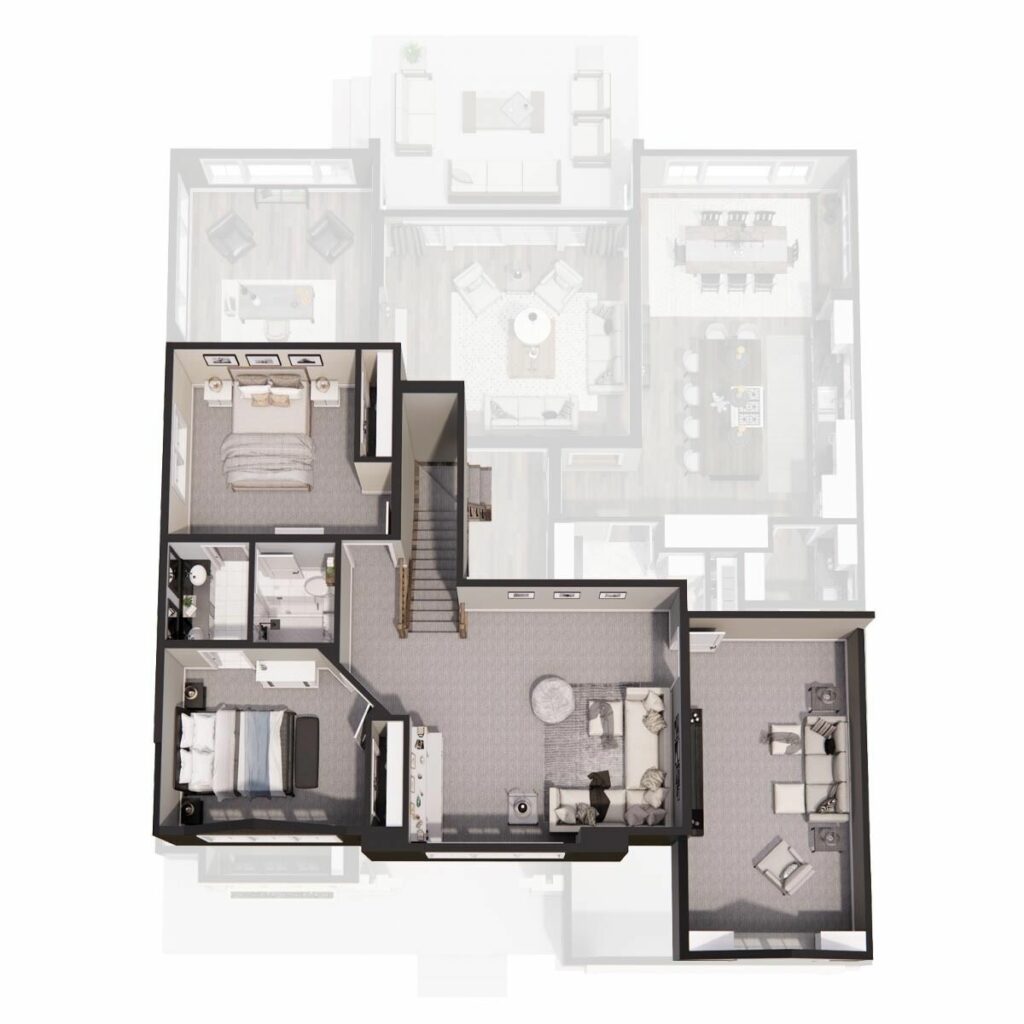
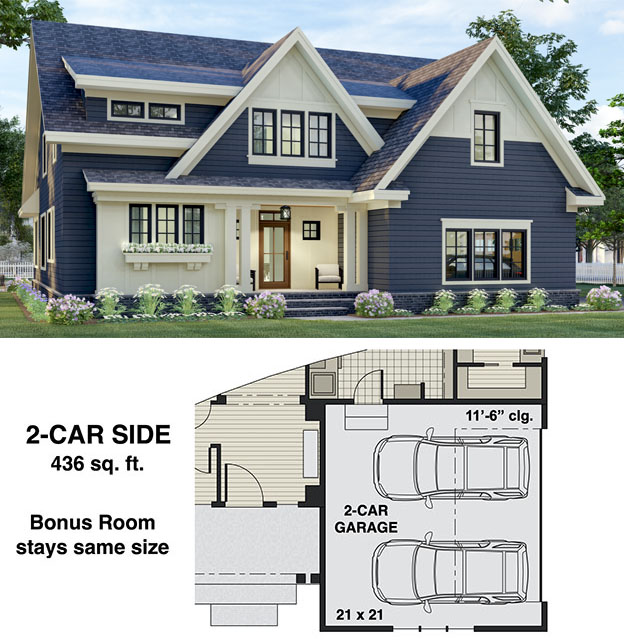
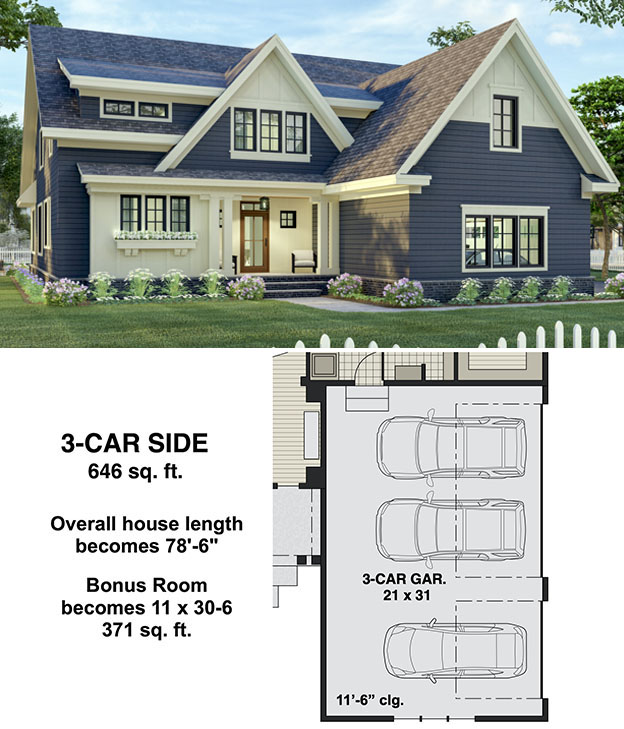
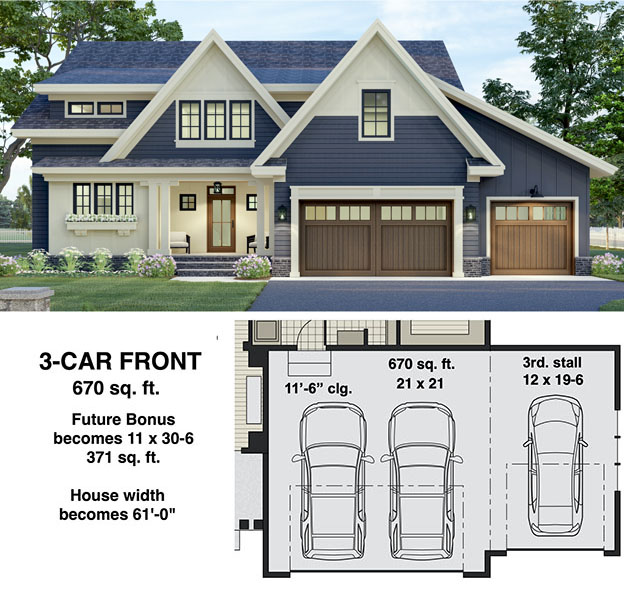
Walking through the front door of this architectural marvel, your eyes are immediately drawn through the pristine foyer, all the way to the sprawling back of the home.
Related House Plans
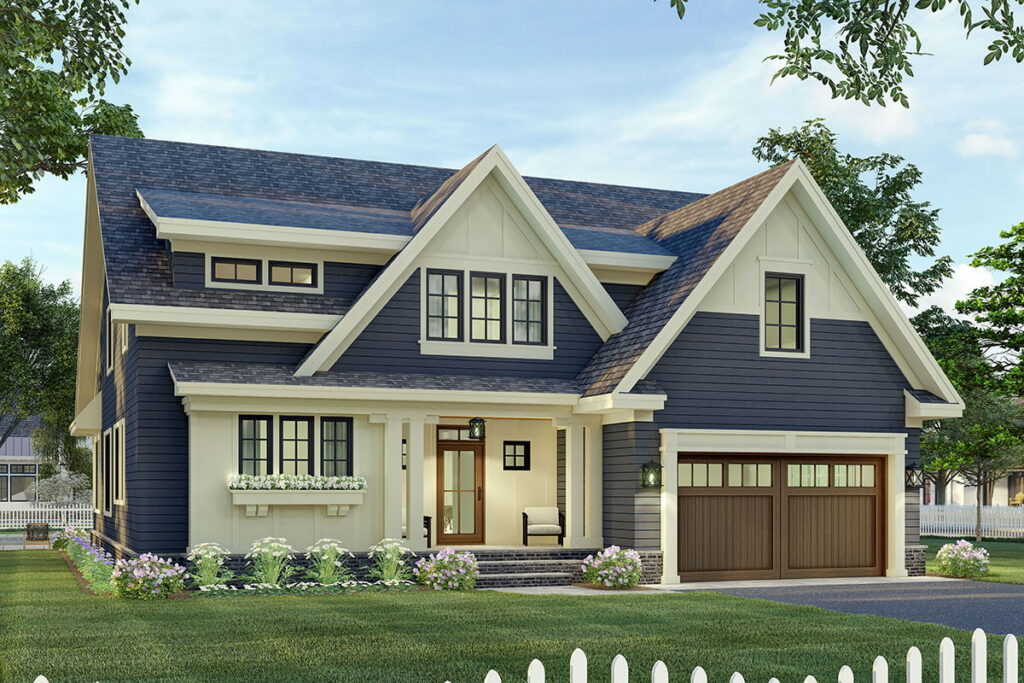
It’s almost like the house is whispering a sweet welcome, ushering you into a realm where modernity meets comfort.
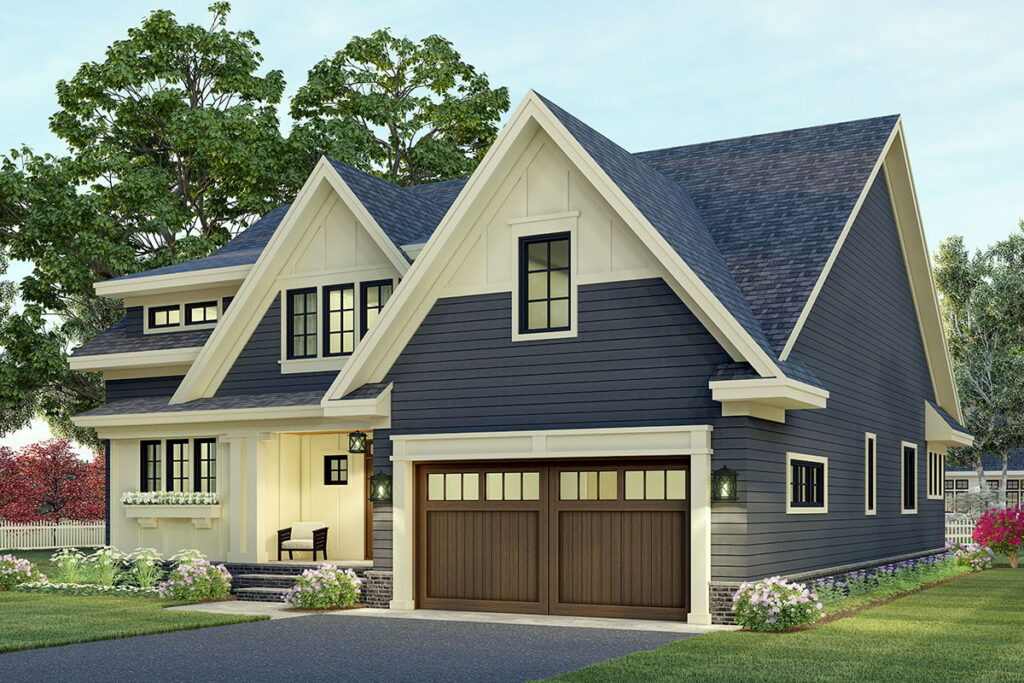
Off to one side of the foyer, a nifty home office awaits. This isn’t just any makeshift workspace, it’s a bona fide haven for the modern-day telecommuter.
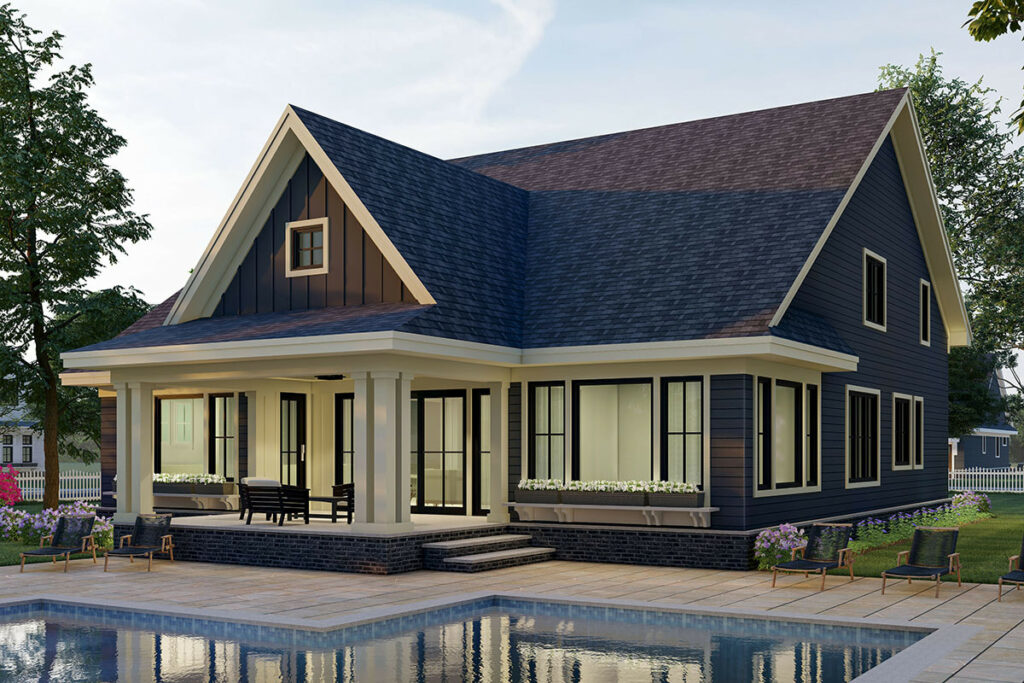
And just a hop, skip, and a jump away is a full bathroom, subtly suggesting that this space could double up as a guest bedroom when your in-laws decide to surprise visit.
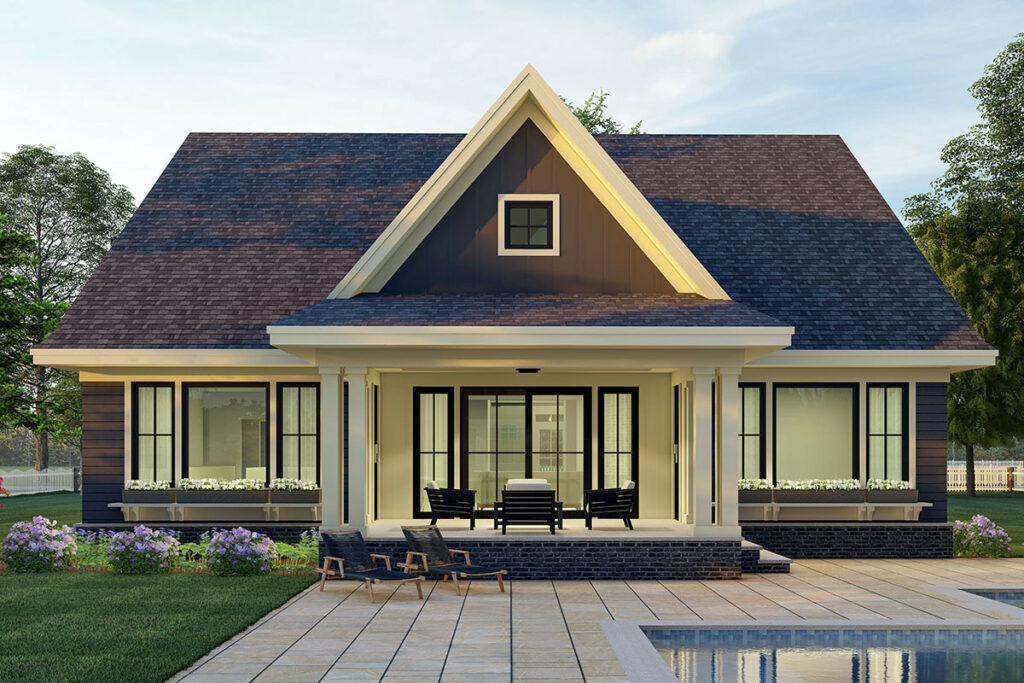
You’ve got to love a home that’s always one step ahead in the guest-hosting game!
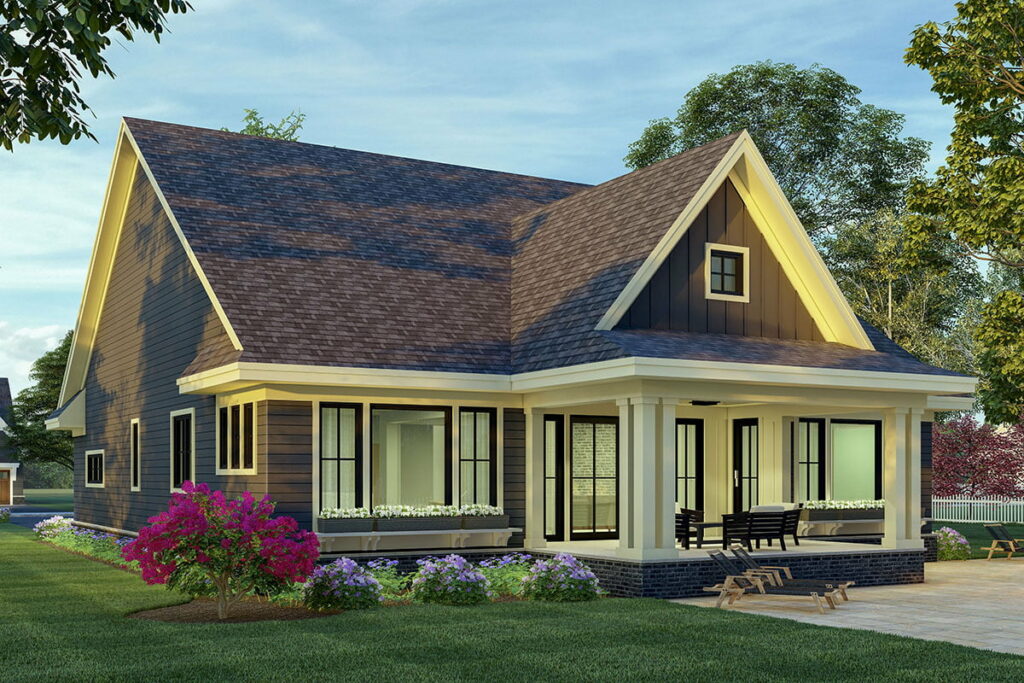
Now, brace yourself as we venture into the heart of the home – the great room. The coziness of this space is amplified by a quaint fireplace tucked away in one corner.
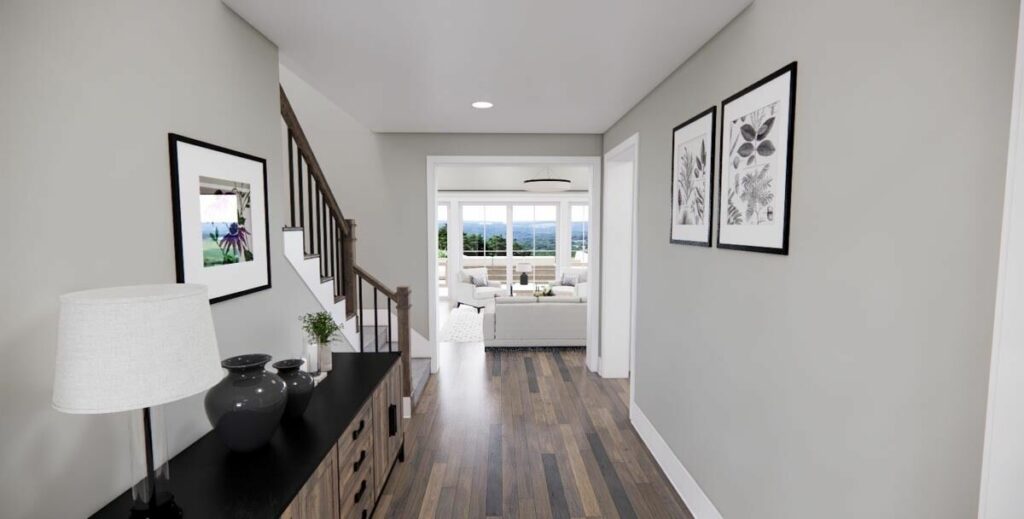
And there’s a dedicated nook for your TV; because let’s face it, where else would you binge-watch the latest season of that trendy Netflix show?
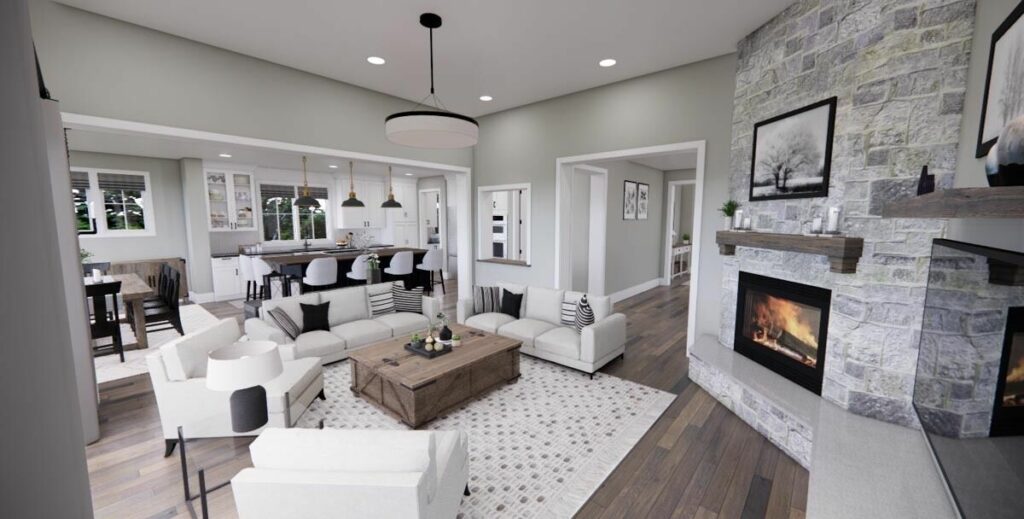
The room effortlessly spills out onto a covered porch through sliding doors, beckoning you to step out and soak up some sun, or stars, depending on what time you manage to pull yourself away from the enthralling indoors.
Related House Plans
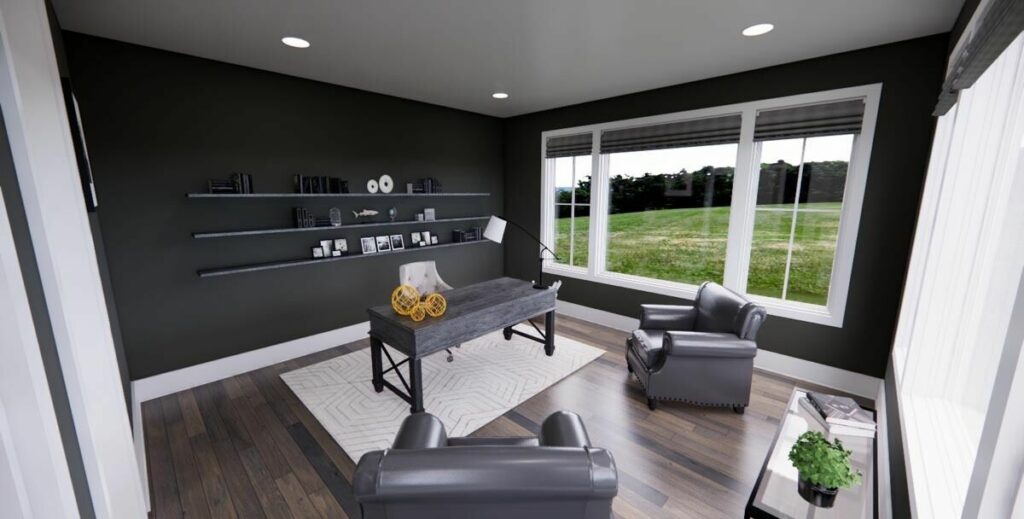
The openness of this home plan breathes a refreshing vibe into the living space as the great room mingles with the dining room and kitchen.
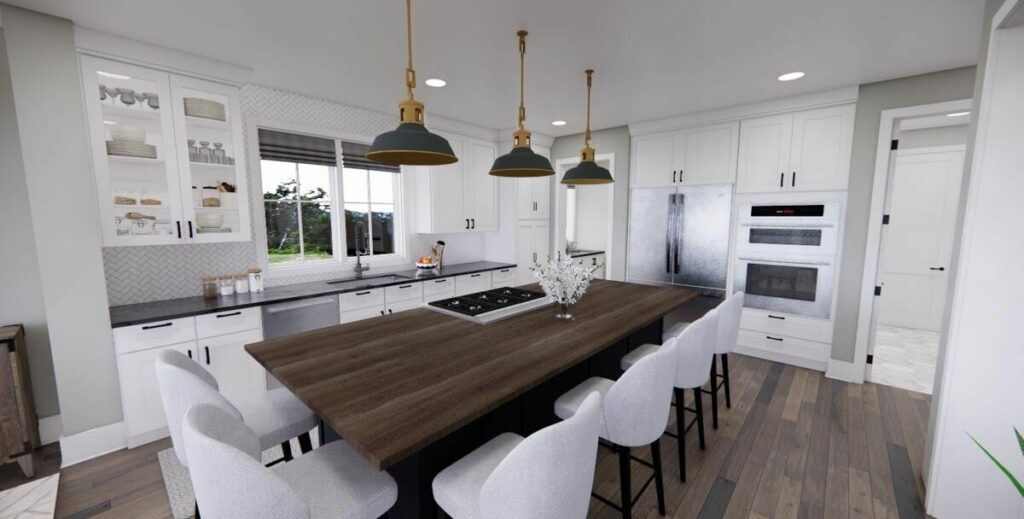
Oh, the kitchen! This isn’t just a room; it’s a realm where culinary dreams come alive.
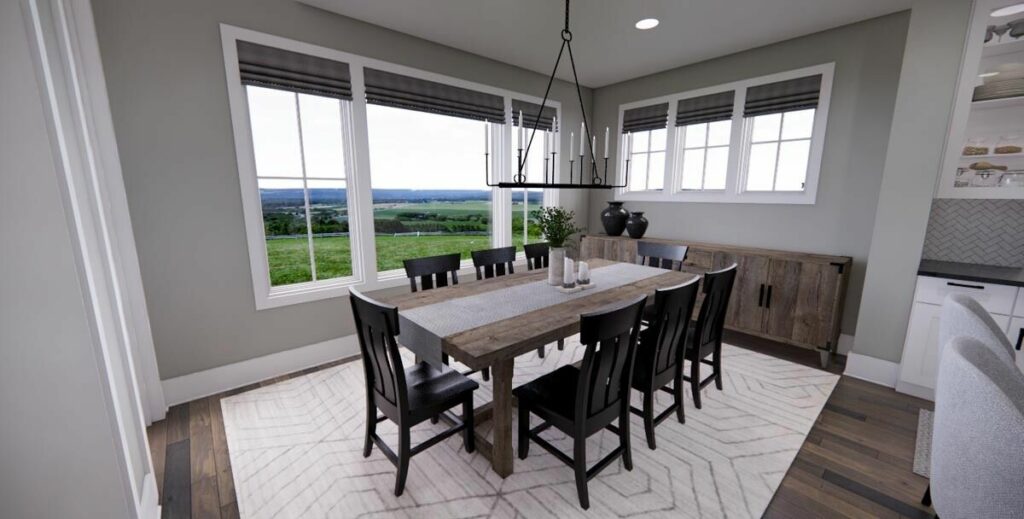
With a prep kitchen, a walk-in pantry, and an oversized island that is a marvel in itself, this kitchen is the heartthrob of this home.
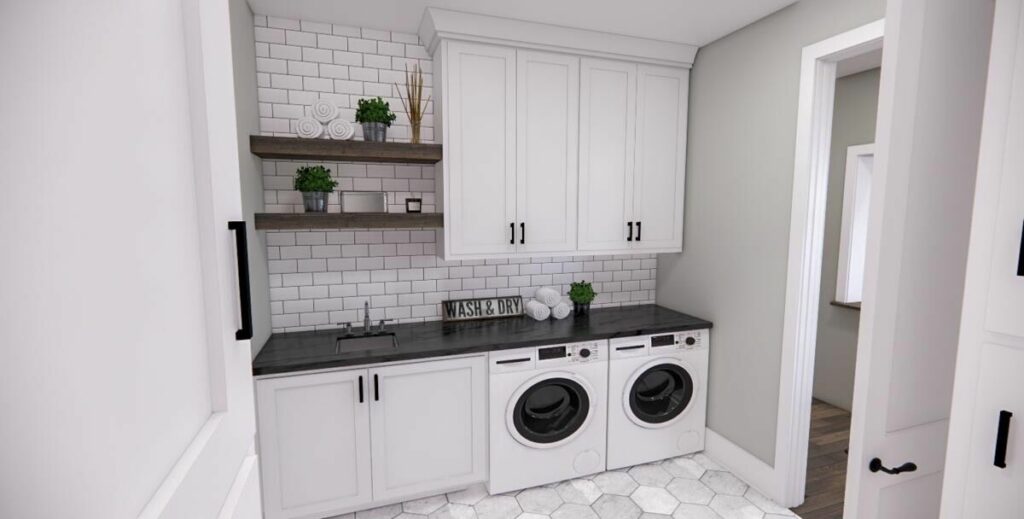
Seriously, with a 4’6″ wide and 10′ deep island, you might need a map to navigate this beauty!
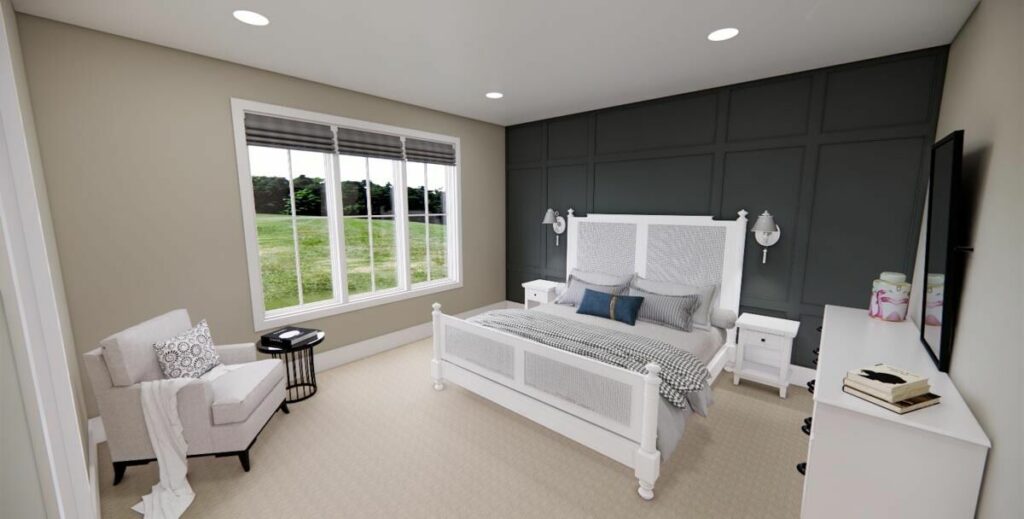
Let’s saunter back to the home office for a moment. With views stretching out to the side and back, and a door that leads to the back porch, working from home suddenly feels like a perk, not a chore.
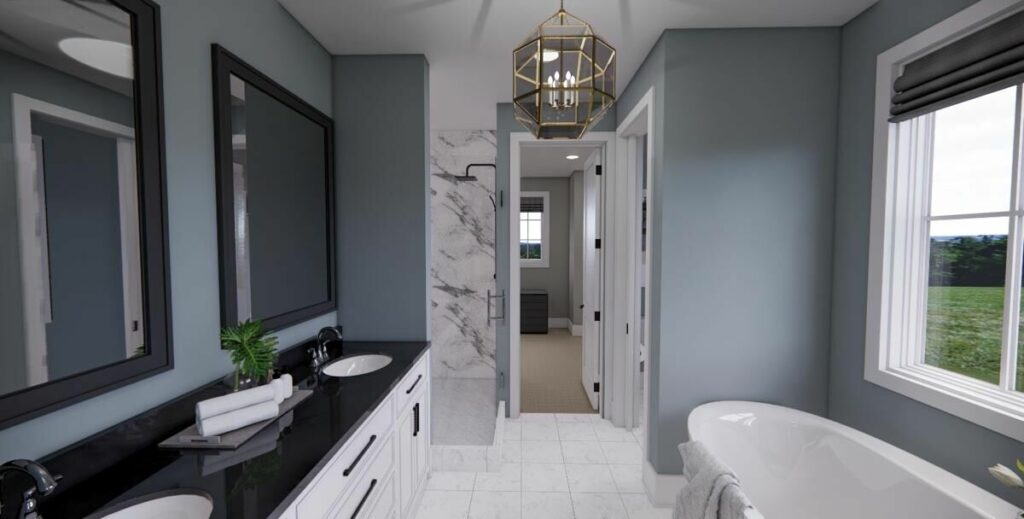
It’s the kind of space that fuels productivity while promising a breath of fresh air, quite literally, whenever you need a breather.
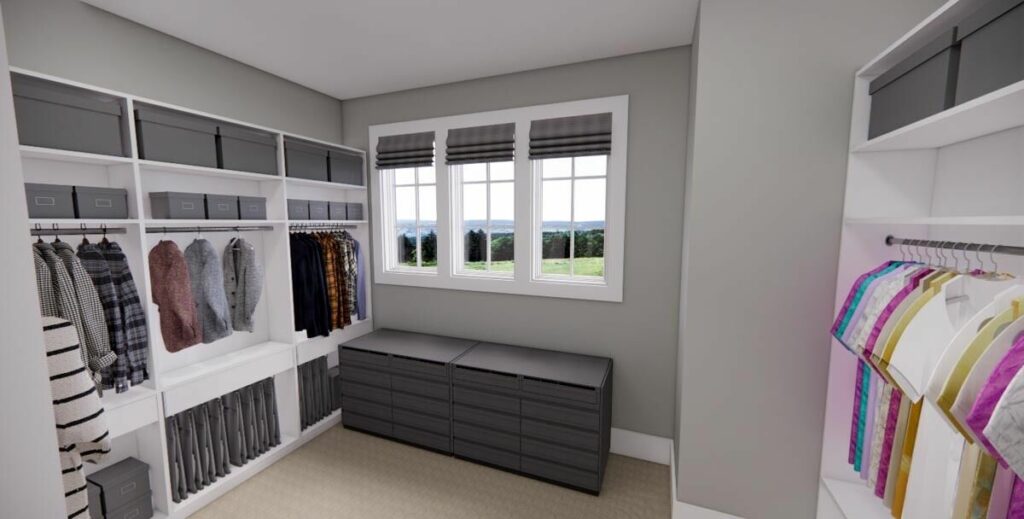
The master suite is another slice of heaven with a walk-in closet that’s almost a room in itself and a five-fixture bath that beckons for long, languorous baths.
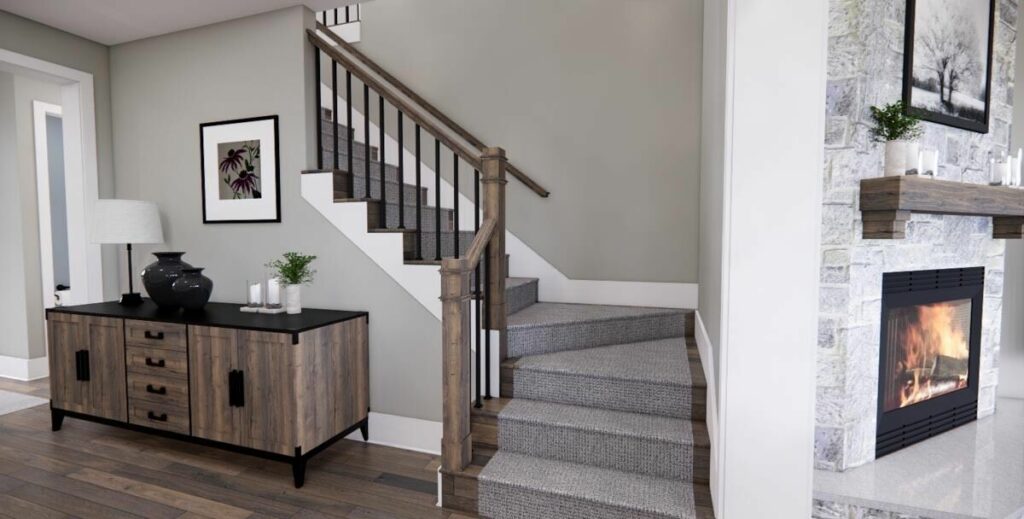
And guess what? You don’t have to trudge to a basement to do laundry; it’s right there on the main floor by the mudroom off the garage. Talk about convenience wrapped in luxury!
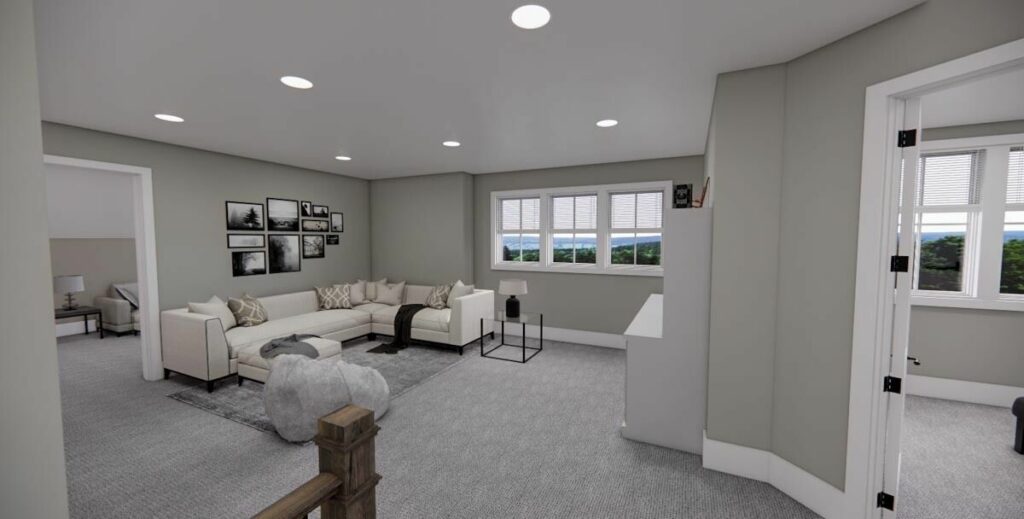
The adventure continues upstairs with a pair of snug bedrooms sharing a Jack and Jill bath.
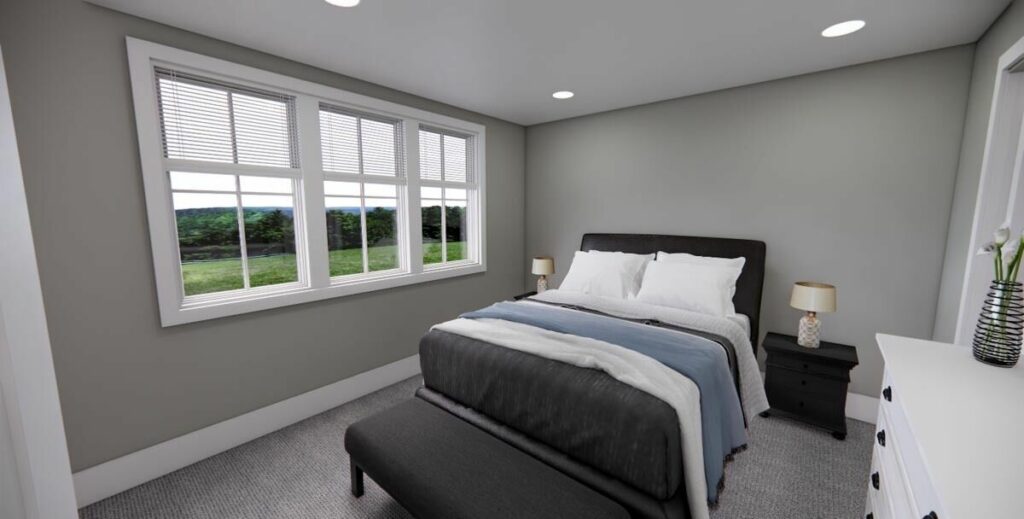
And then there’s the loft, a space that screams, “come hither” to the kids, offering a perfect sanctuary for homework or a lively game session.
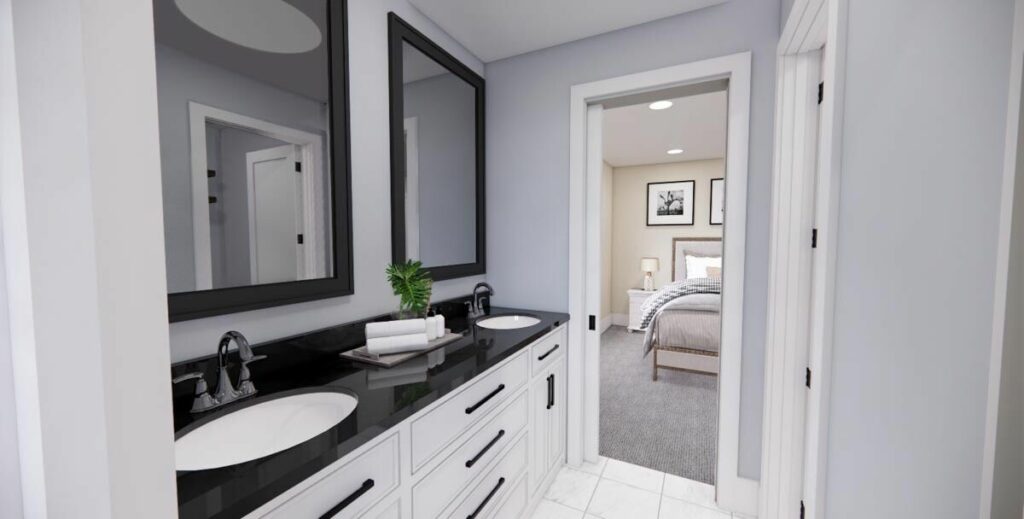
Just when you think you’ve seen it all, there’s a bonus room over the garage waiting to be whatever your heart desires. A gym, a studio, a man cave or a she shed? The possibilities are endless!
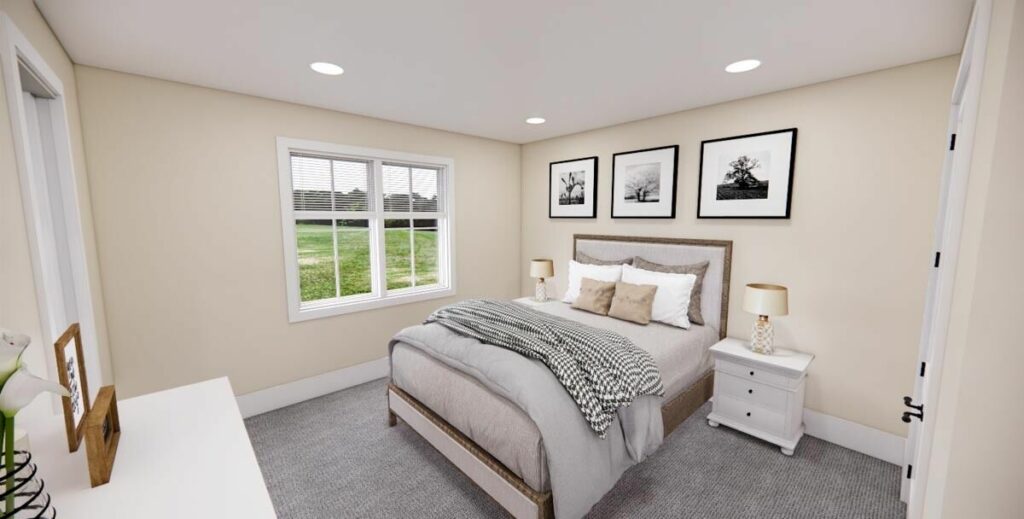
The house offers a standard 2-car front-facing garage, but why stop there when you can opt for a 2-car side or a 3-car garage, with both front and side entry options?
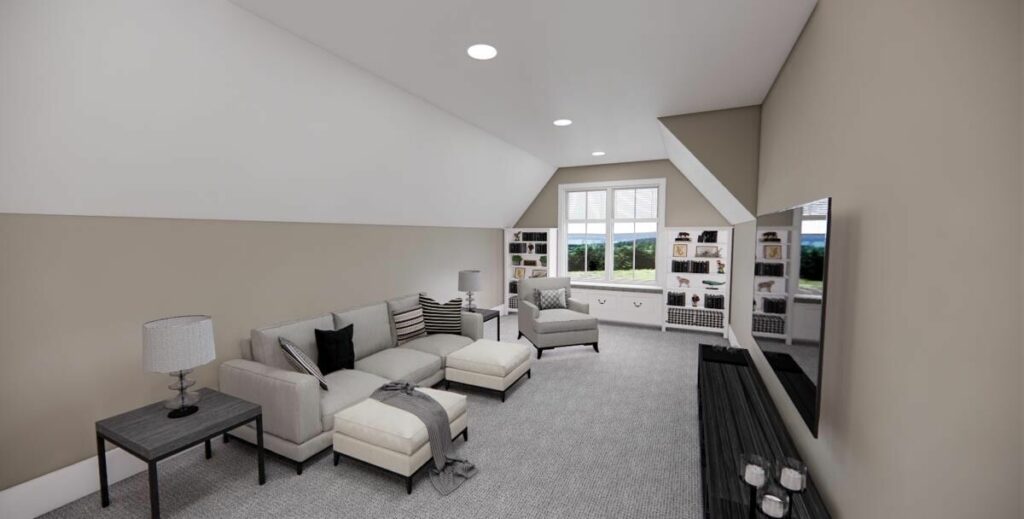
It’s all about choice and this New American House Plan lays them out beautifully, promising a nest that’s not just a shelter, but a home that resonates with your lifestyle and aspirations.
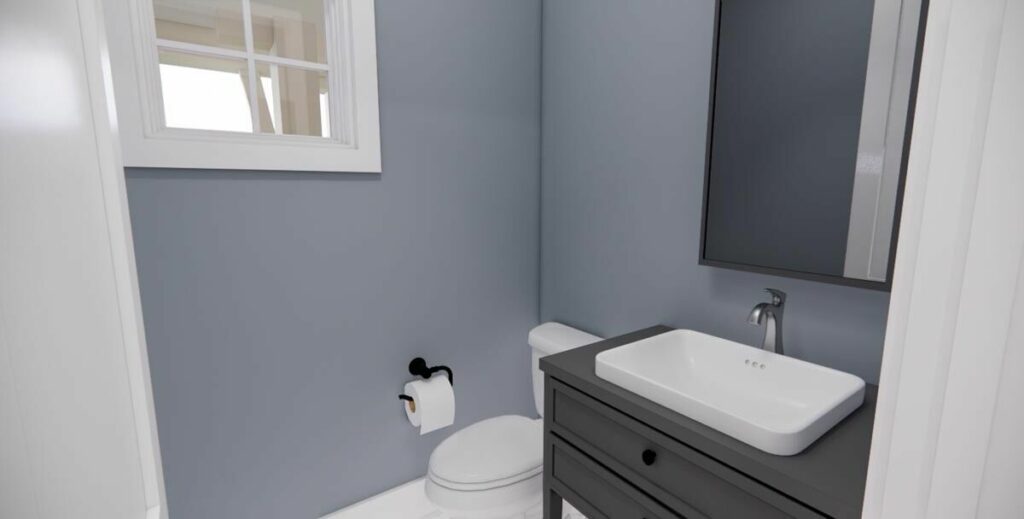
In wrapping up, the 3-Bed New American House Plan is not just a house; it’s a well-thought-out habitat that caters to the modern family, blending functionality with sheer aesthetic pleasure.
Whether you’re hosting a casual get-together in the expansive great room, whipping up a storm in the dreamy kitchen, burning the midnight oil in the cozy home office, or simply lounging in the outdoor living room, this house plan encapsulates the essence of a contemporary, comfy, and charismatic abode.
You May Also Like These House Plans:
Find More House Plans
By Bedrooms:
1 Bedroom • 2 Bedrooms • 3 Bedrooms • 4 Bedrooms • 5 Bedrooms • 6 Bedrooms • 7 Bedrooms • 8 Bedrooms • 9 Bedrooms • 10 Bedrooms
By Levels:
By Total Size:
Under 1,000 SF • 1,000 to 1,500 SF • 1,500 to 2,000 SF • 2,000 to 2,500 SF • 2,500 to 3,000 SF • 3,000 to 3,500 SF • 3,500 to 4,000 SF • 4,000 to 5,000 SF • 5,000 to 10,000 SF • 10,000 to 15,000 SF

