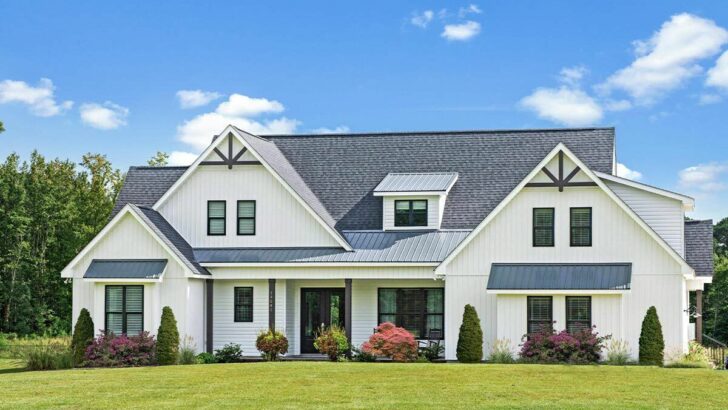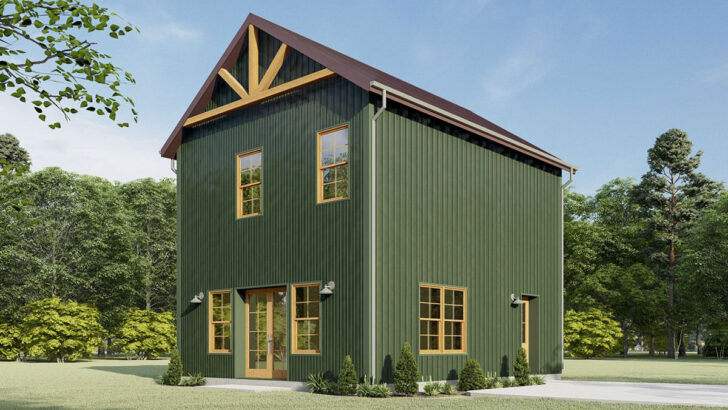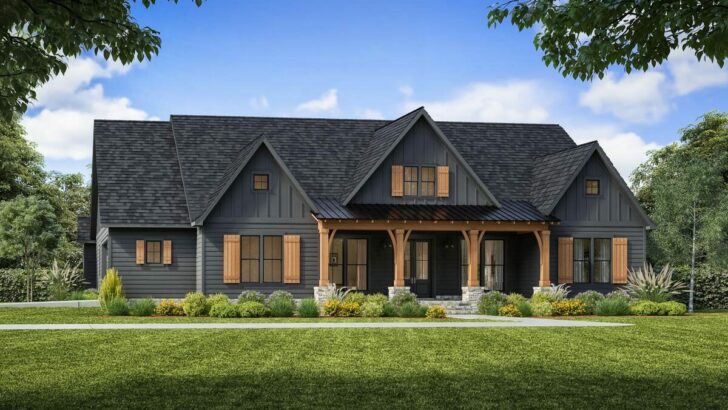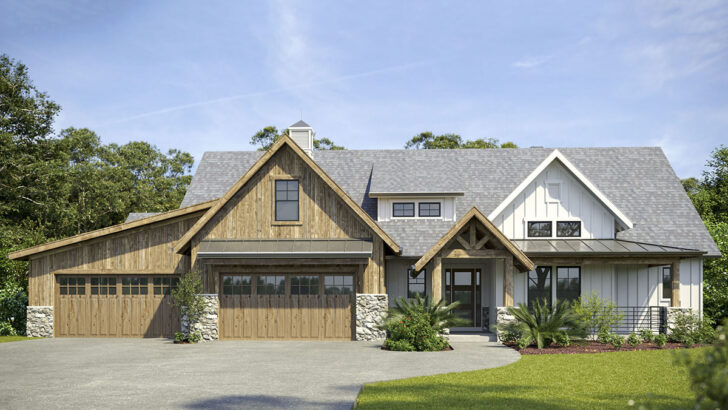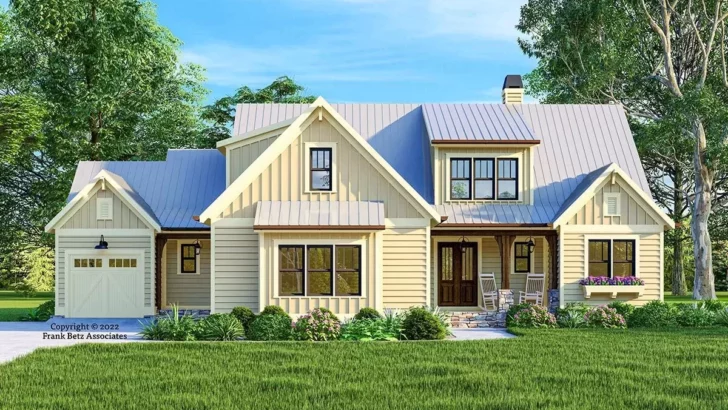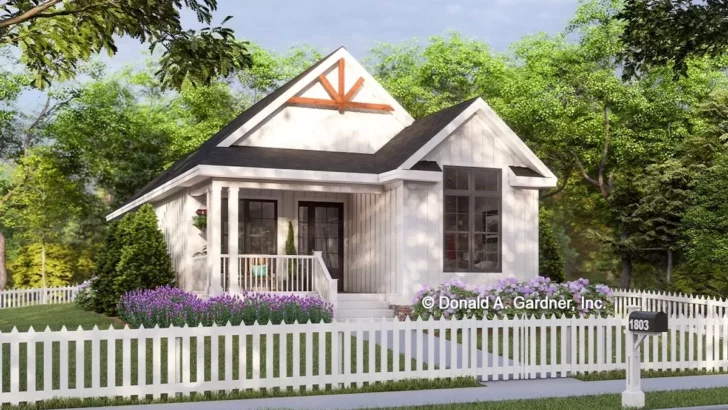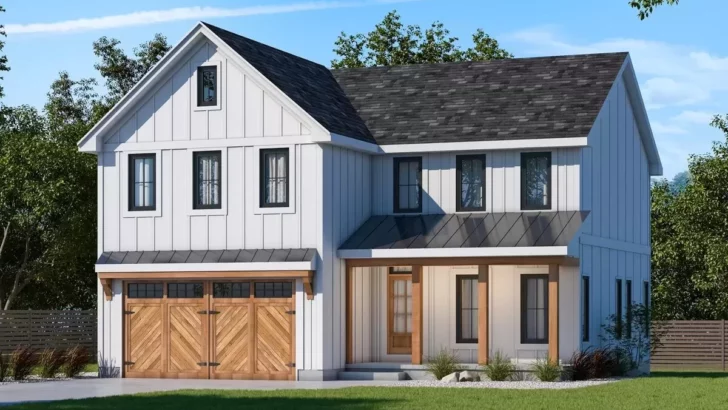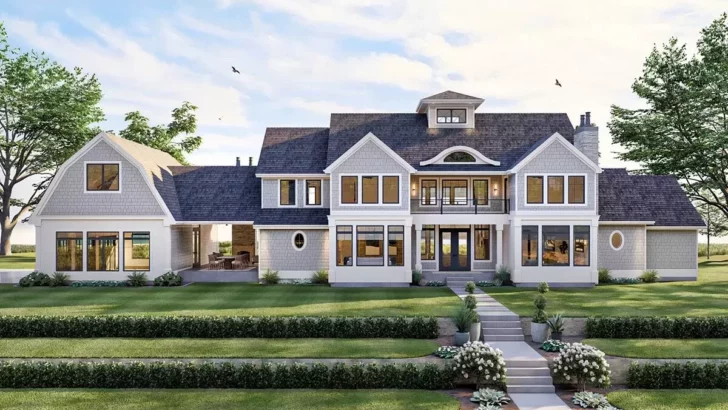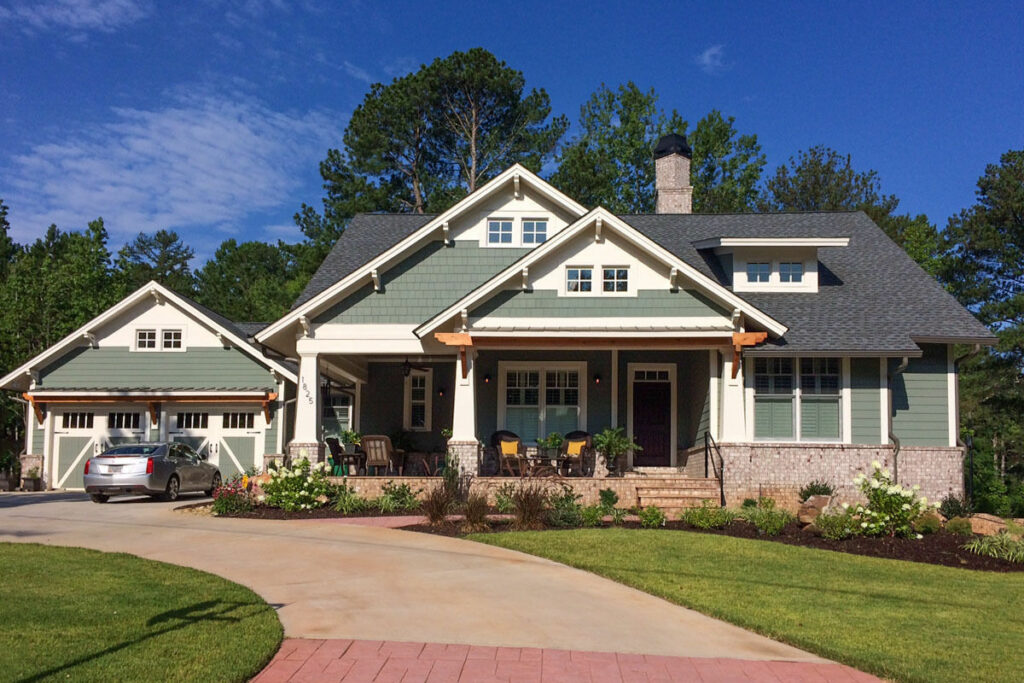
Specifications:
- 1,879 Sq Ft
- 3 Beds
- 2 Baths
- 1 Stories
- 2 Cars
Picture this: you’re gently rocking back and forth on a porch swing, a cool breeze rustling your hair, your favorite book in one hand, a glass of iced tea in the other.
Sounds like a dream, doesn’t it? Well, buckle up, because this 3-bedroom house plan is about to take you on a sweet journey to the perfect “porchtopia”.
Stay Tuned: Detailed Plan Video Awaits at the End of This Content!
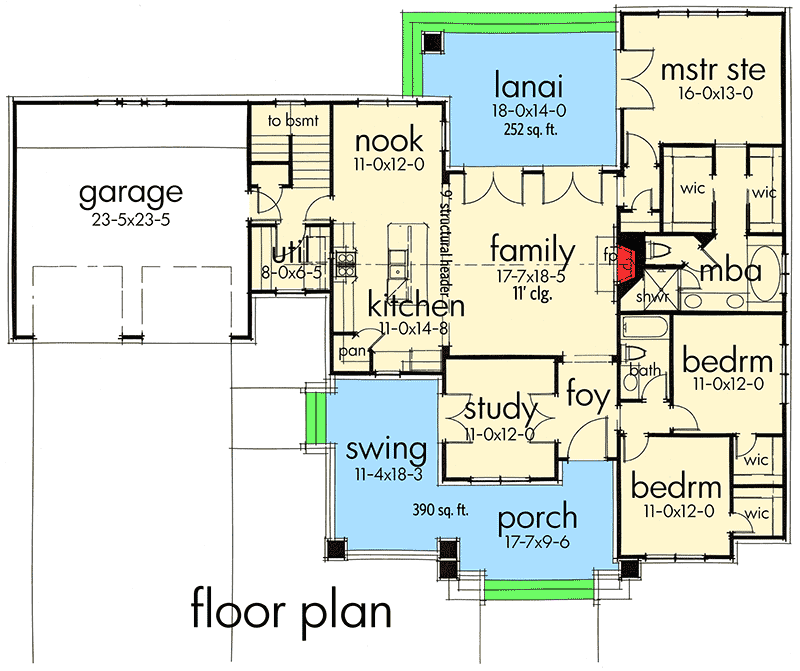
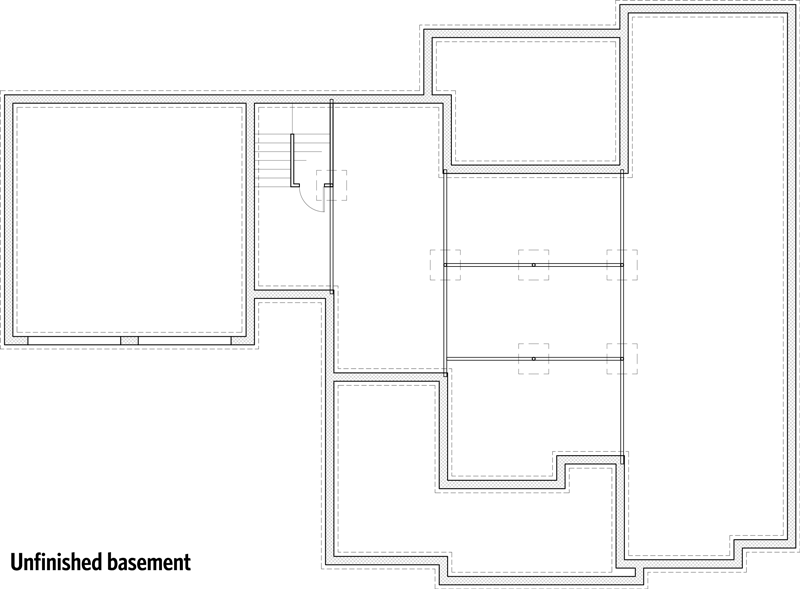
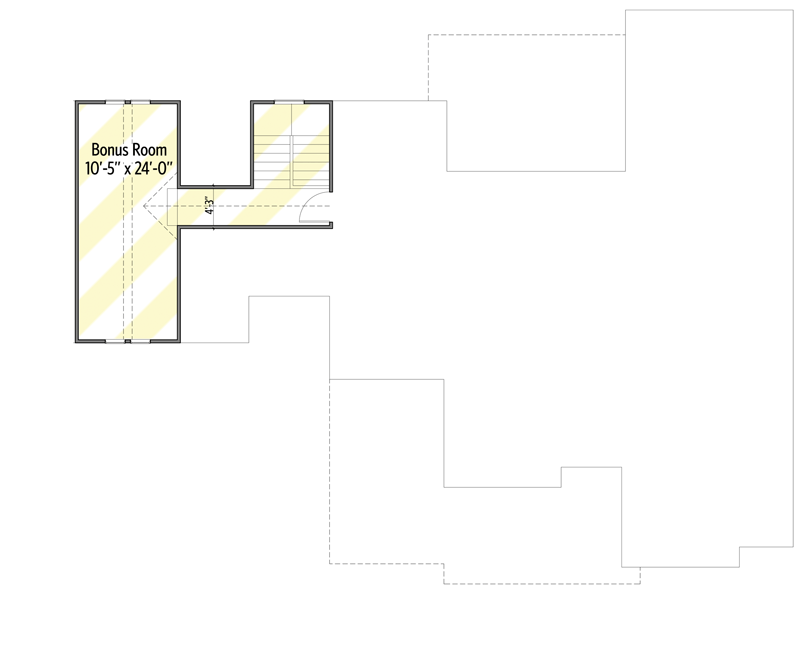
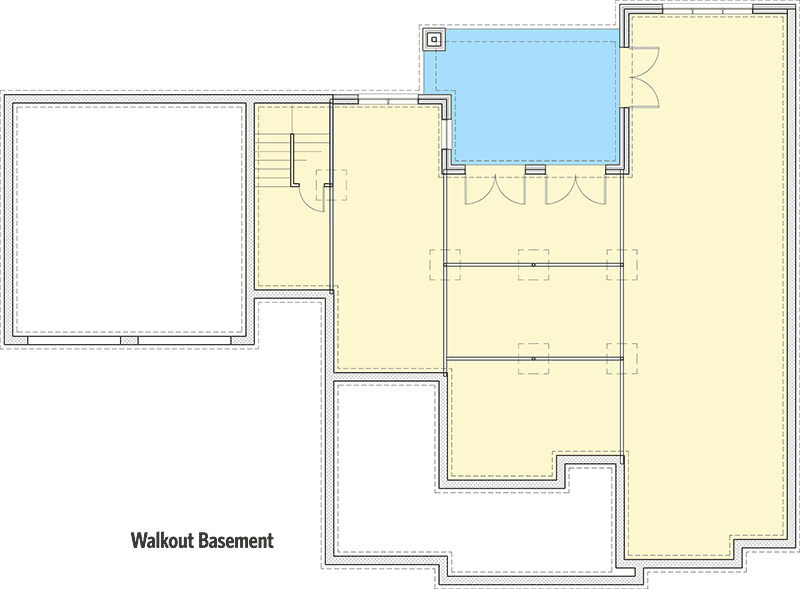
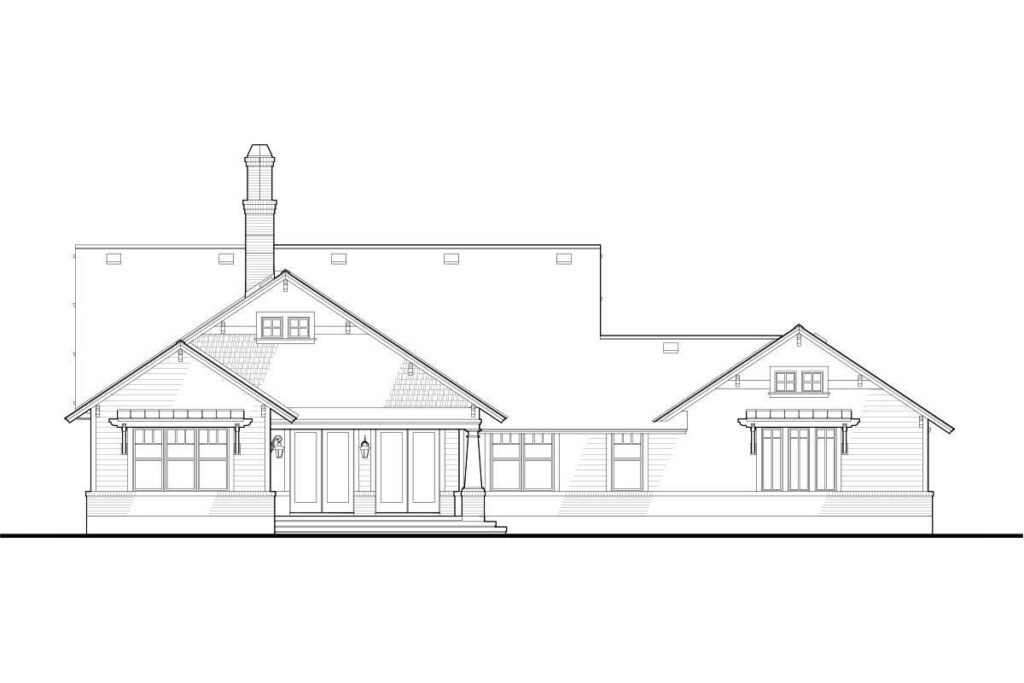
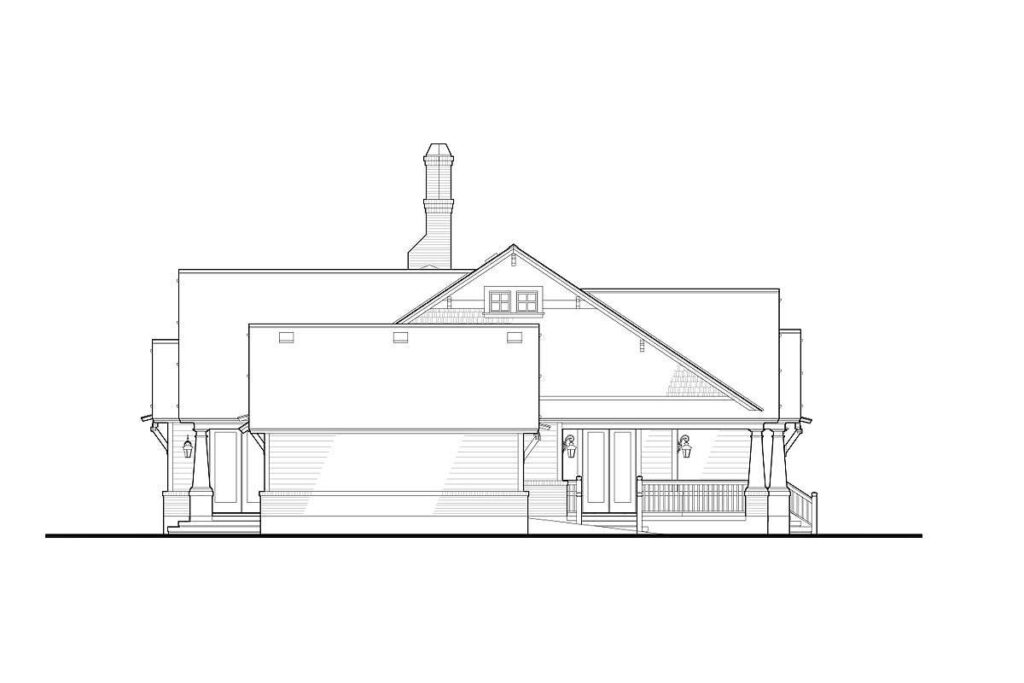
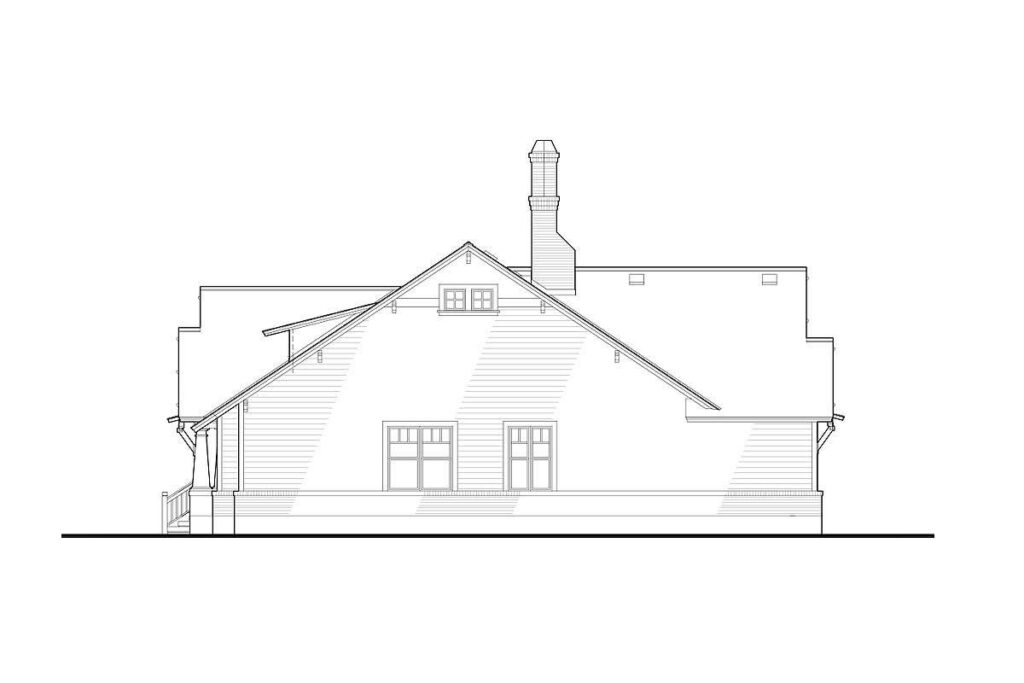
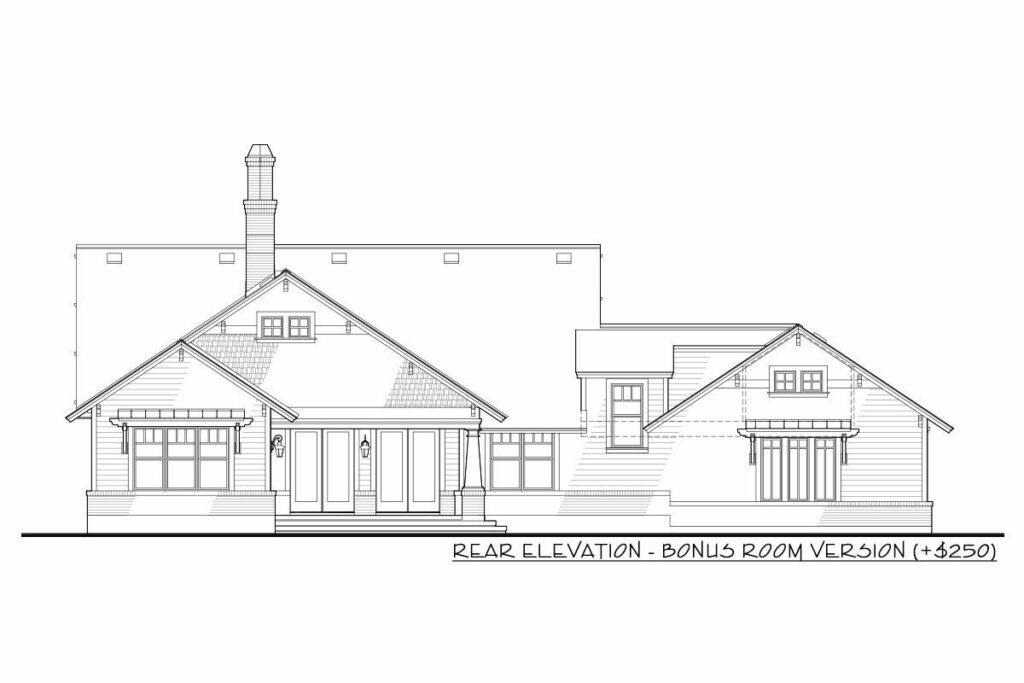
Now, let’s talk about the crown jewel: that fabulous front porch. Split into two parts, yet beautifully interconnected, this porch isn’t just about aesthetics; it’s about experiences.
Related House Plans
Imagine hosting a mini concert on one side (think, kiddo on a kazoo), while the other side indulges in quiet porch swing contemplation, plotting world domination, or perhaps just a trip to the grocery store.
Step inside and you’re greeted with a foyer that stretches its hands out, letting your eyes wander straight through to the vaulted family room.
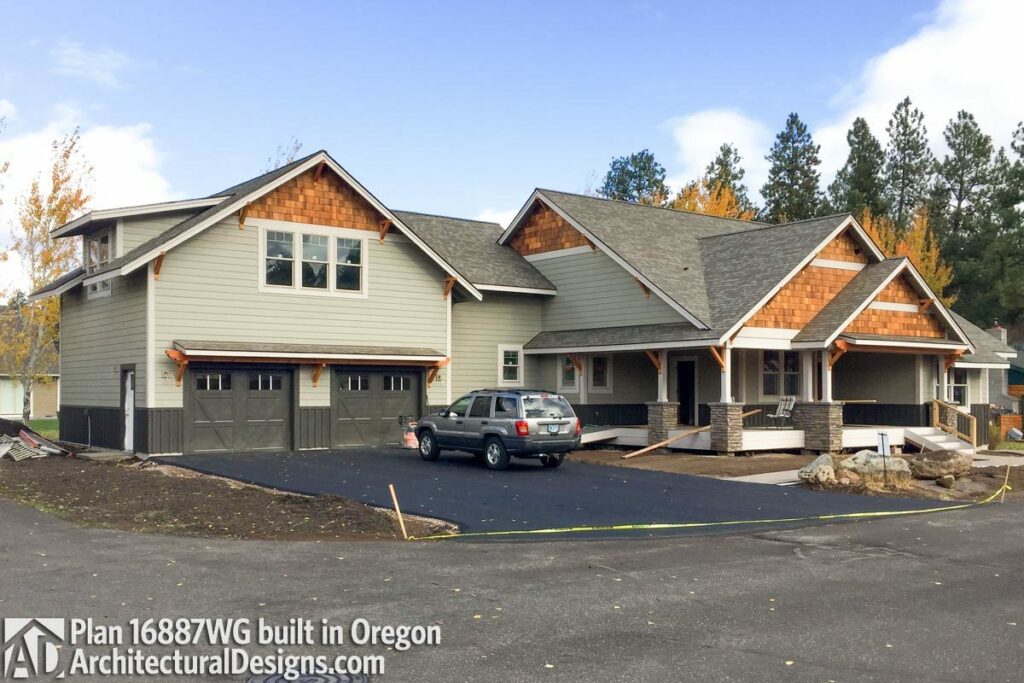
And wait, is that another outdoor haven peeking from behind? Why yes, it’s the lanai, where you can perfect your art of lounging or host a BBQ party. Trust me, your grill is begging to be there!
But before we digress to fantasies of grilled asparagus and BBQ ribs, let’s drift to the heart of the home. The kitchen is vaulted (so your culinary experiments have space to, you know, really expand).
Designed with practicality and flair, it boasts a massive island—perhaps an ideal spot for breakfast or an impromptu cookie-making session. And let’s not forget that handy corner pantry (a spacious 4’ by 4’).
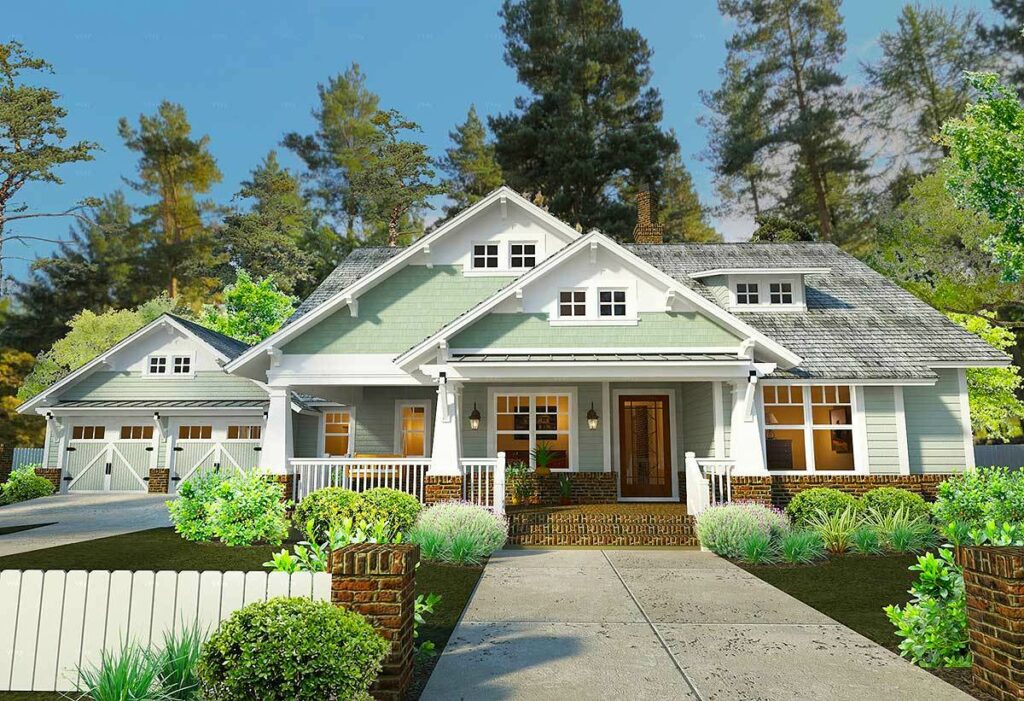
Picture yourself doing a little pantry dance because, oh look, someone remembered to stock up on chips and salsa!
Also, if you hate the grocery-bag-to-kitchen marathon, rejoice! The easy access from the garage to the kitchen means you can now transport that gallon of ice cream in record time.
Related House Plans
I must say, the master suite is chef’s kiss. Not only can you waltz directly out to the lanai through those fancy French doors (midnight stargazing, anyone?), but the walk-in closets are something out of a fashionista’s dream.
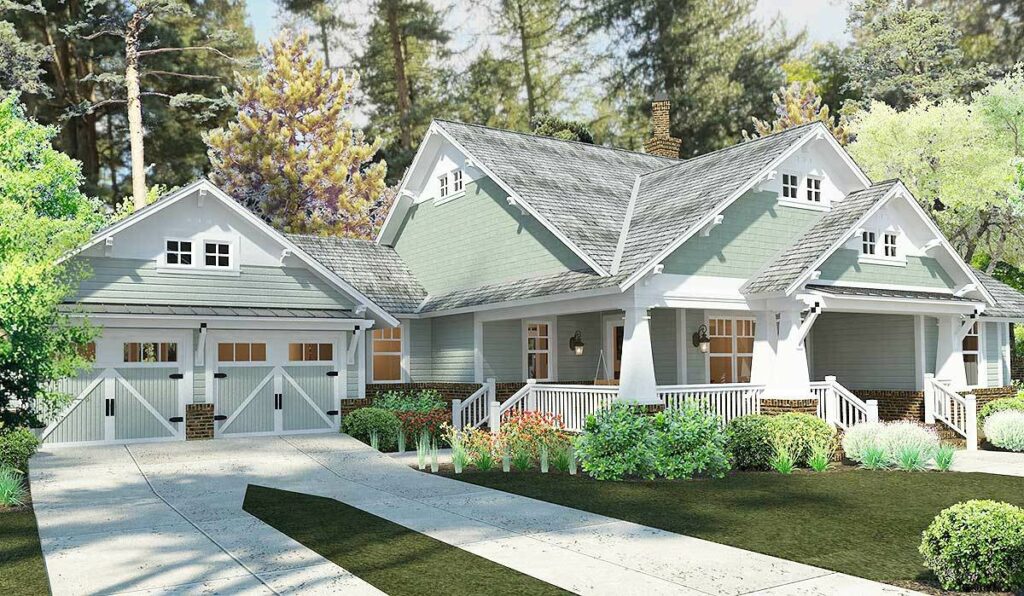
His can comfortably fit 17 pairs of sneakers (I did the math), while hers, well, let’s just say it’s spacious enough to hold treasures from several shopping escapades. And the bathroom?
With five fixtures, it’s practically a spa. Someone hand me a cucumber slice for my eyes, please.
Worry not, we haven’t forgotten the other residents or guests. Two more bedrooms are cozily tucked away, ideal for siblings, guests, or perhaps your collection of porcelain cats.
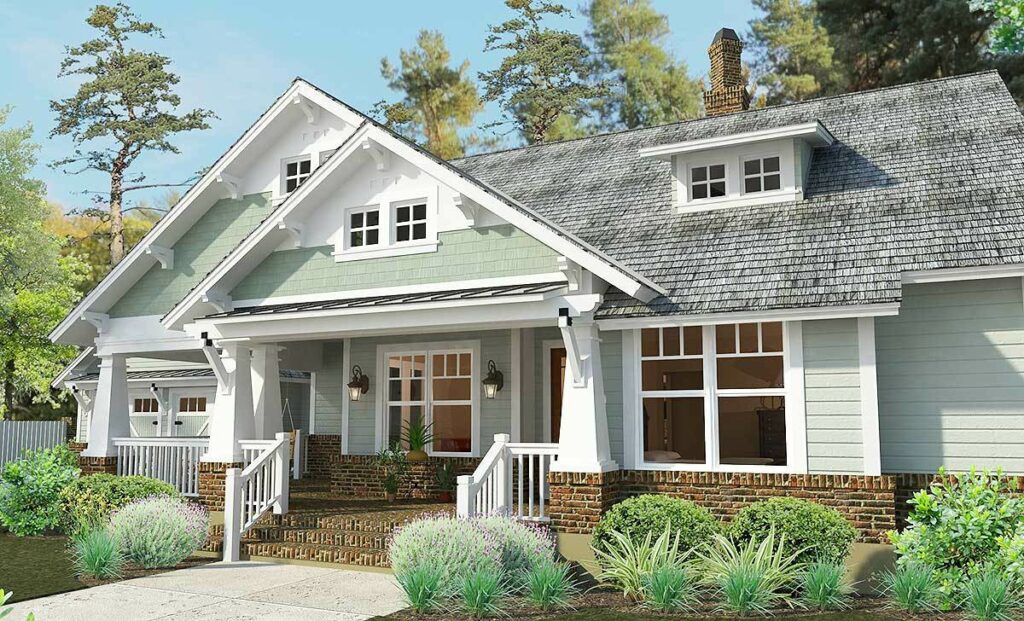
Whatever floats your boat. They also get to share a bathroom, which, in my humble opinion, is a great place to practice your Oscar acceptance speech or perfect that hair flip.
Now for some of the technical stuff – but I promise to keep it fun! The utilities are sneakily stashed near the garage, which comes with 9’x7′ doors.
Large enough to park your mini-van or that dream convertible (just remember to put the top up).
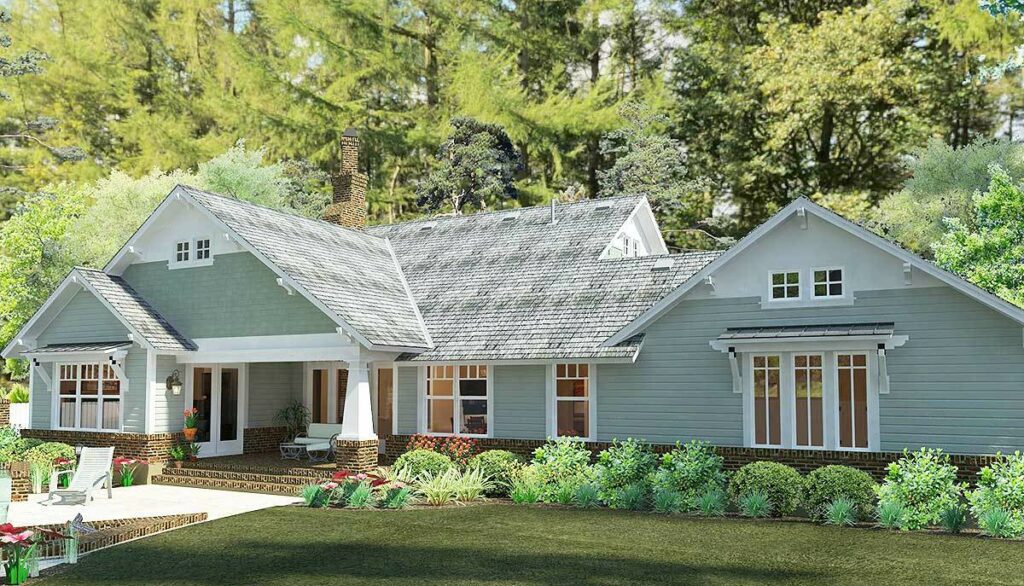
Contemplating a basement man cave or perhaps a secret underground library? There are stairs leading there if you choose that route.
Lastly, for the architectural enthusiasts out there, the roof is stick framed with pitches of 8:12 and 3:12. And the garage?
A neat 8:12. If you’re wondering about those numbers, think of them as the angles of your roof. The steeper the pitch, the more it looks like your childhood slide. Fun, right?
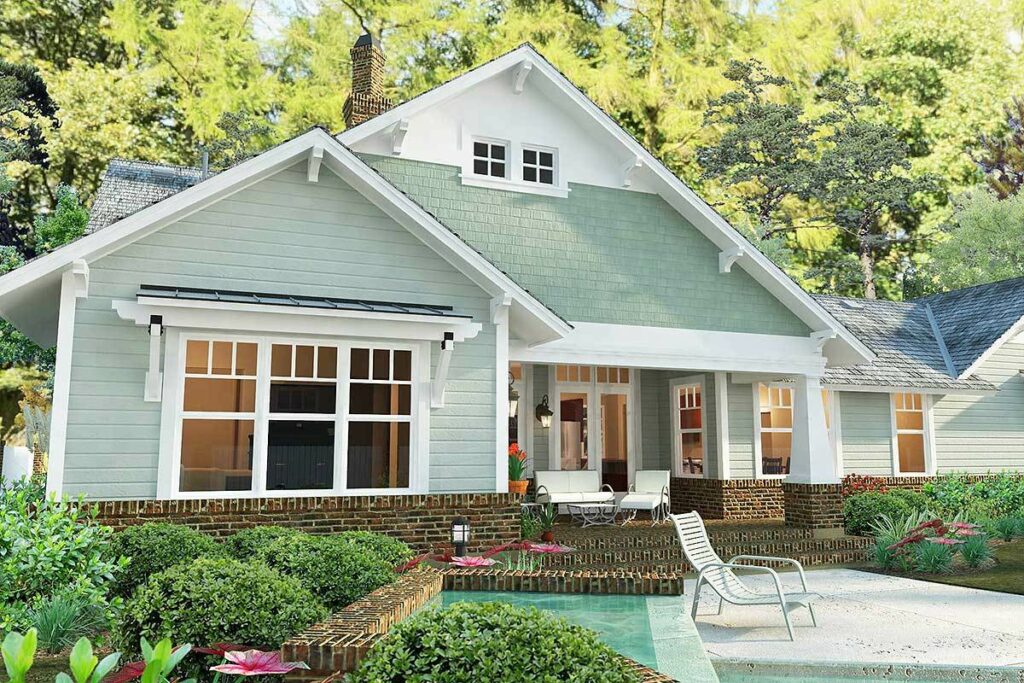
To wrap it up, this 3-bedroom house isn’t just a place; it’s an experience waiting to be had. It’s the laughter that echoes off the vaulted ceilings, the soft whispers exchanged on the porch swing, and the countless memories waiting to be created.
So, whether you’re a porch lover, a kitchen dancer, or a lanai lounger, this house plan might just be your perfect match. Swing into your new home and let the adventures begin!
Plan 16887WG
You May Also Like These House Plans:
Find More House Plans
By Bedrooms:
1 Bedroom • 2 Bedrooms • 3 Bedrooms • 4 Bedrooms • 5 Bedrooms • 6 Bedrooms • 7 Bedrooms • 8 Bedrooms • 9 Bedrooms • 10 Bedrooms
By Levels:
By Total Size:
Under 1,000 SF • 1,000 to 1,500 SF • 1,500 to 2,000 SF • 2,000 to 2,500 SF • 2,500 to 3,000 SF • 3,000 to 3,500 SF • 3,500 to 4,000 SF • 4,000 to 5,000 SF • 5,000 to 10,000 SF • 10,000 to 15,000 SF

