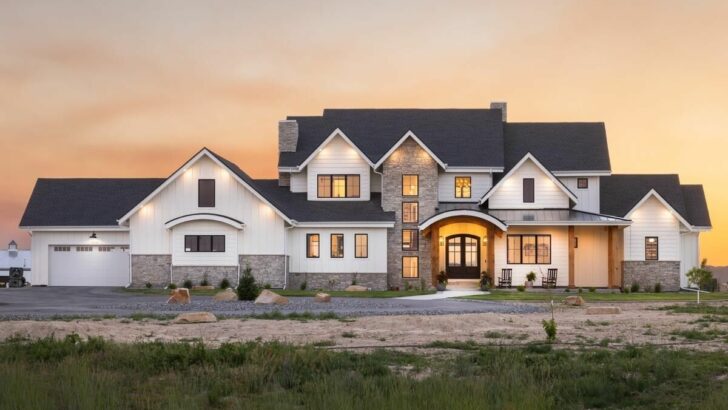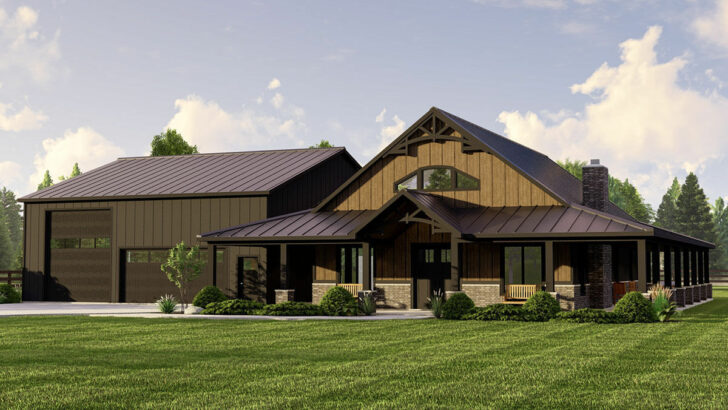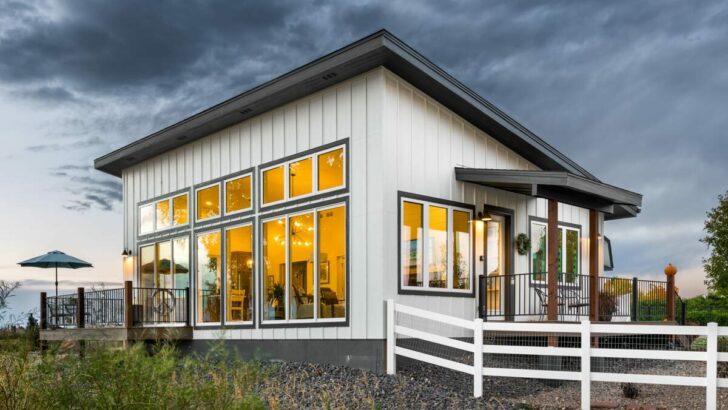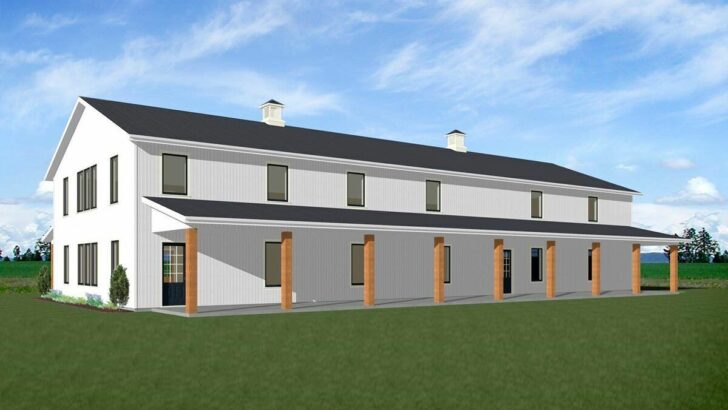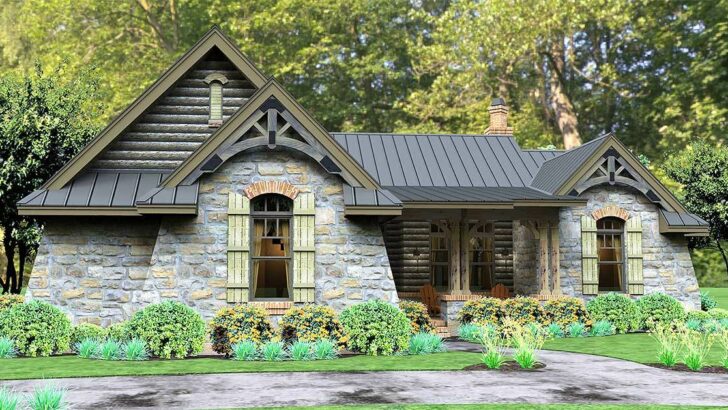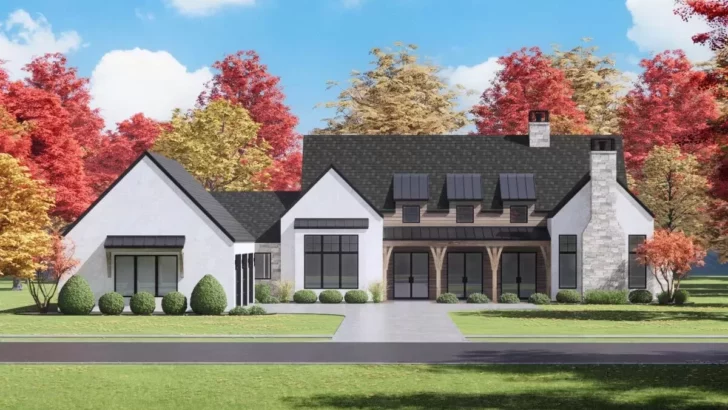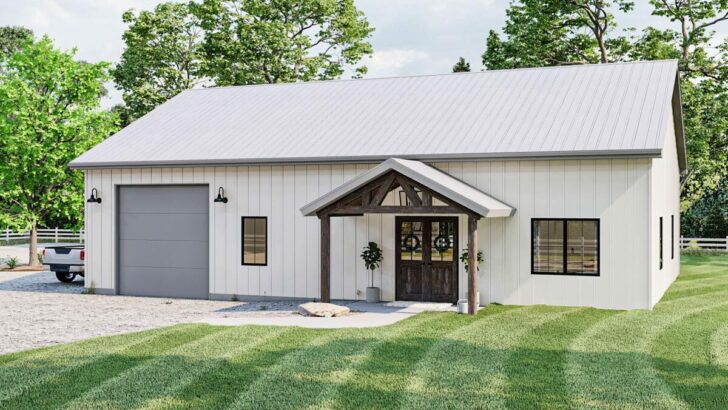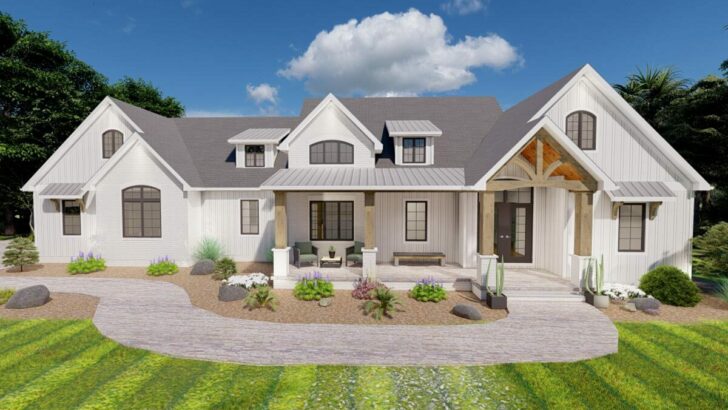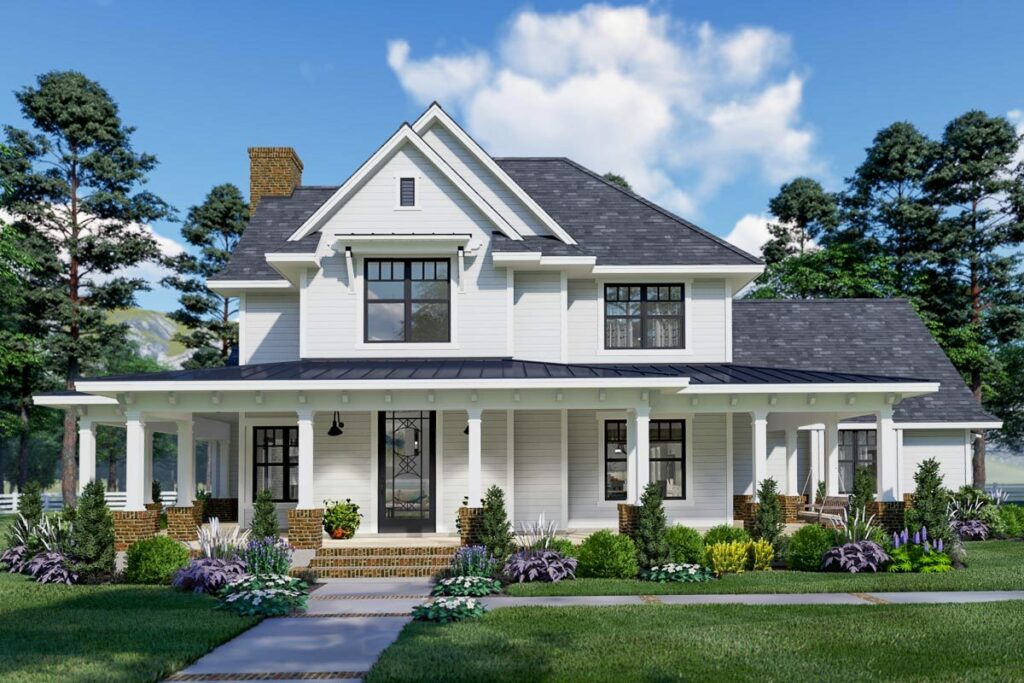
Specifications:
- 2,214 Sq Ft
- 3 Beds
- 2.5 Baths
- 2 Stories
- 2-3 Cars
Have you ever dreamed of the perfect blend between the heartwarming charm of an old farmhouse and the sleek edge of modern design?
Well, pull up a porch chair and let’s dive into the delightful details of a home that’s more tempting than grandma’s apple pie!
Stay Tuned: Detailed Plan Video Awaits at the End of This Content!
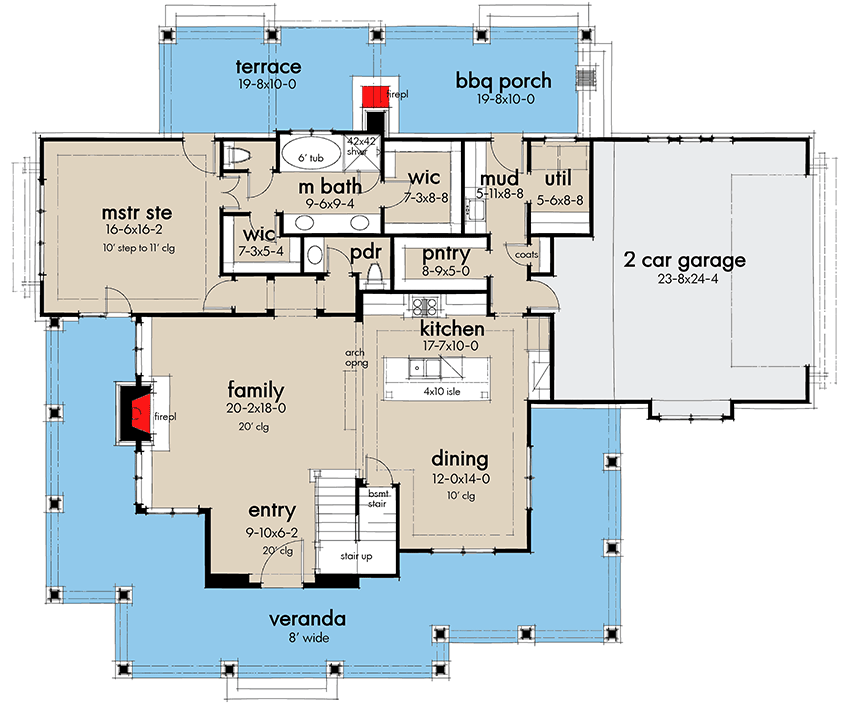
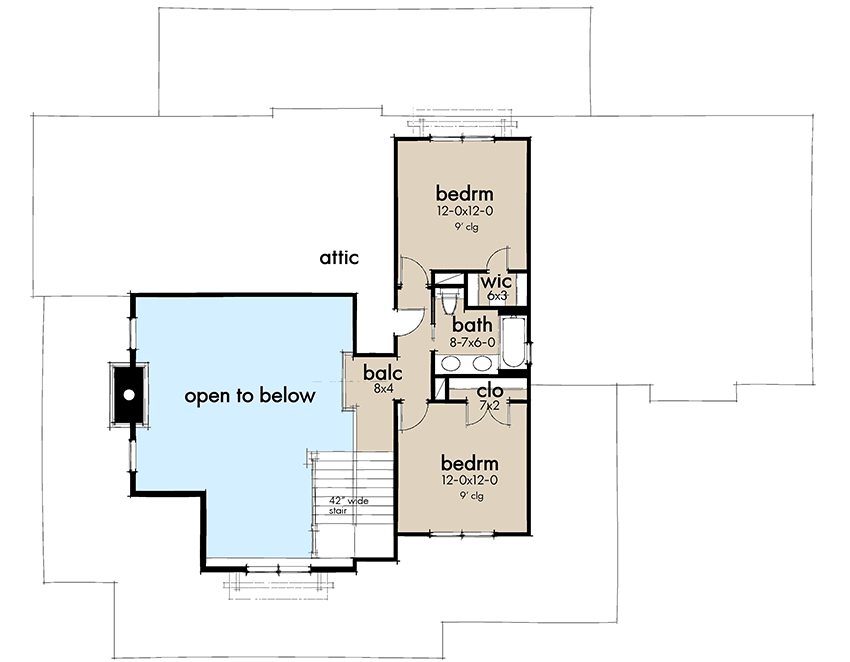
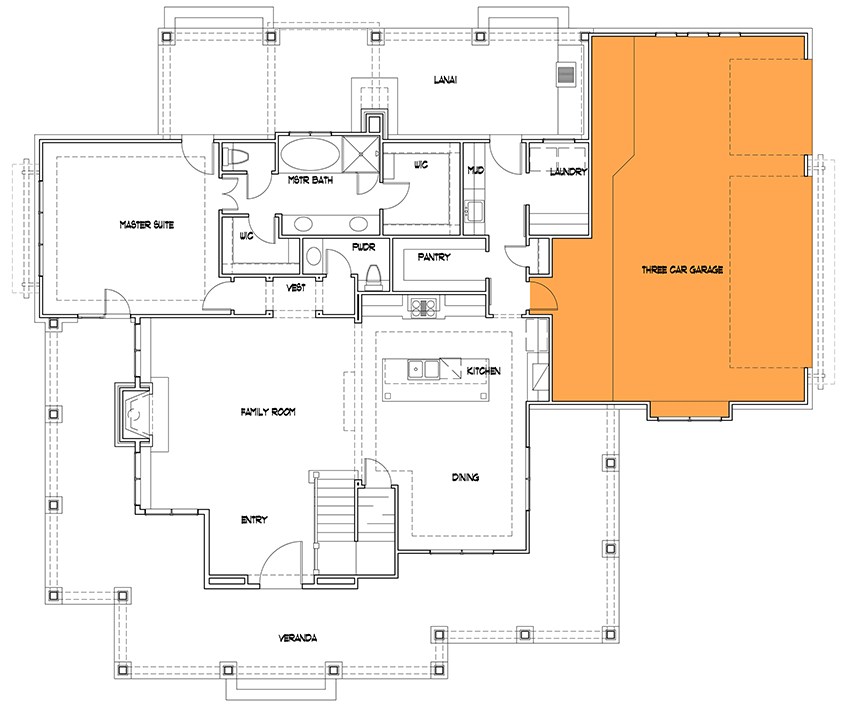
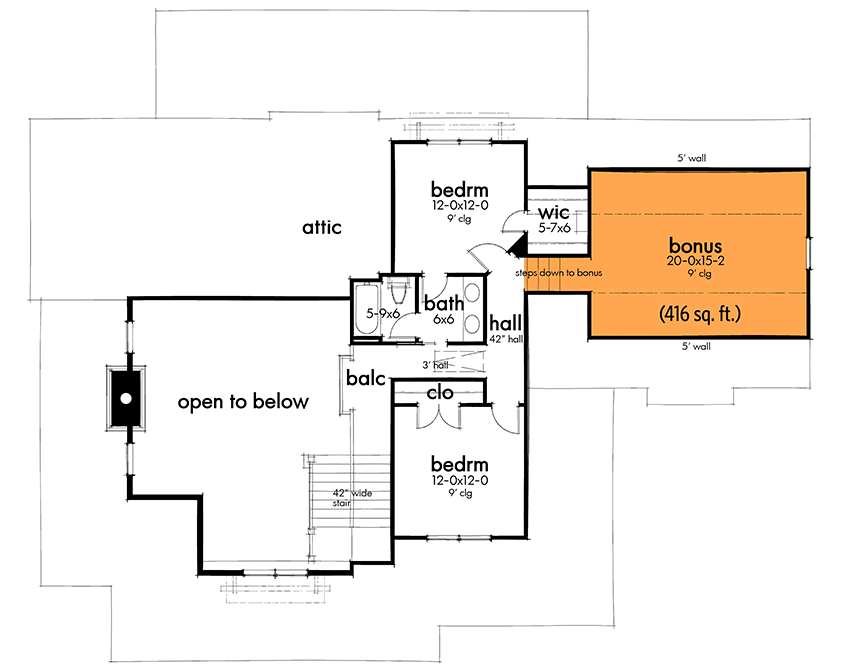
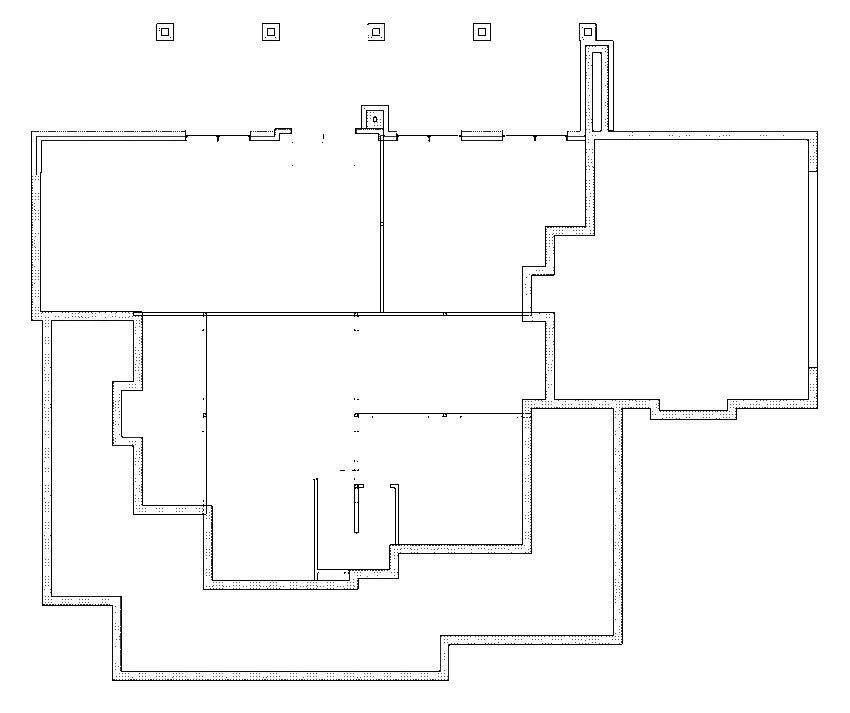
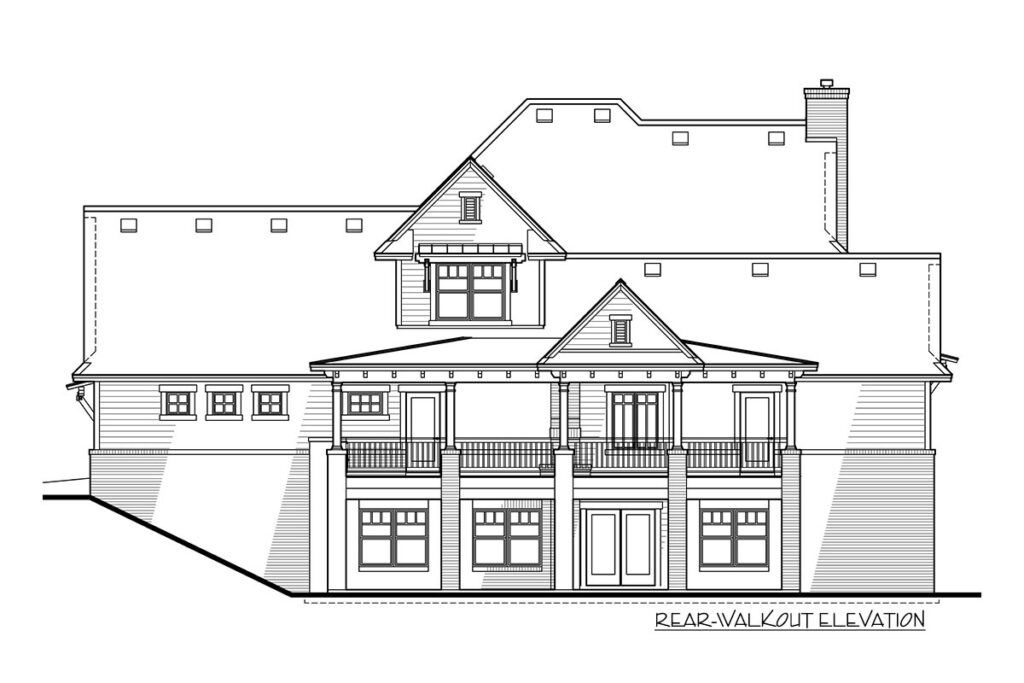
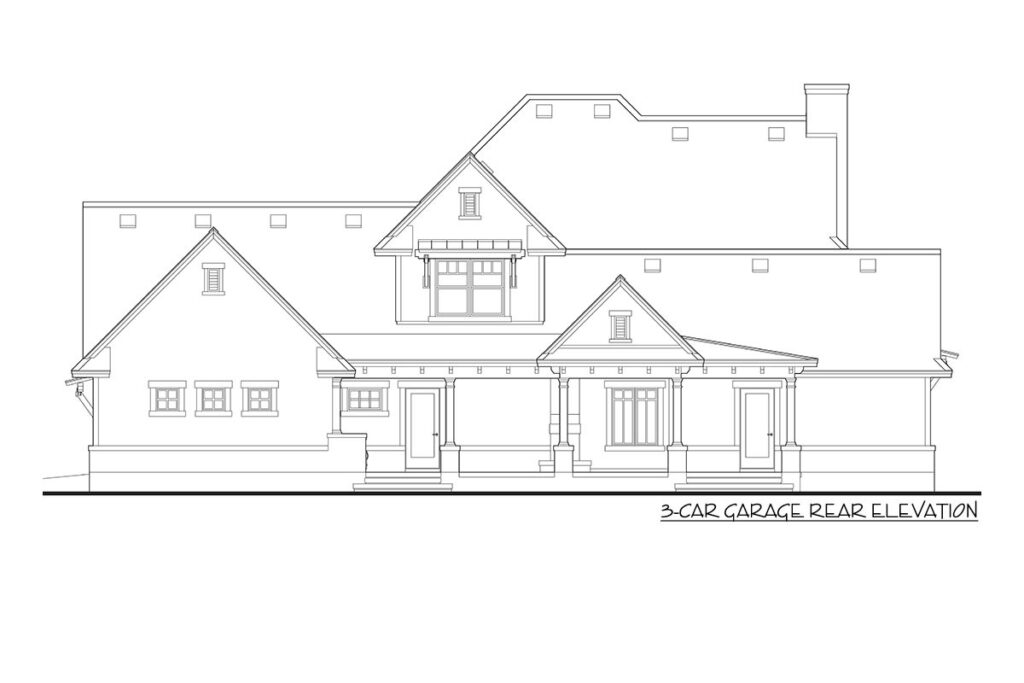
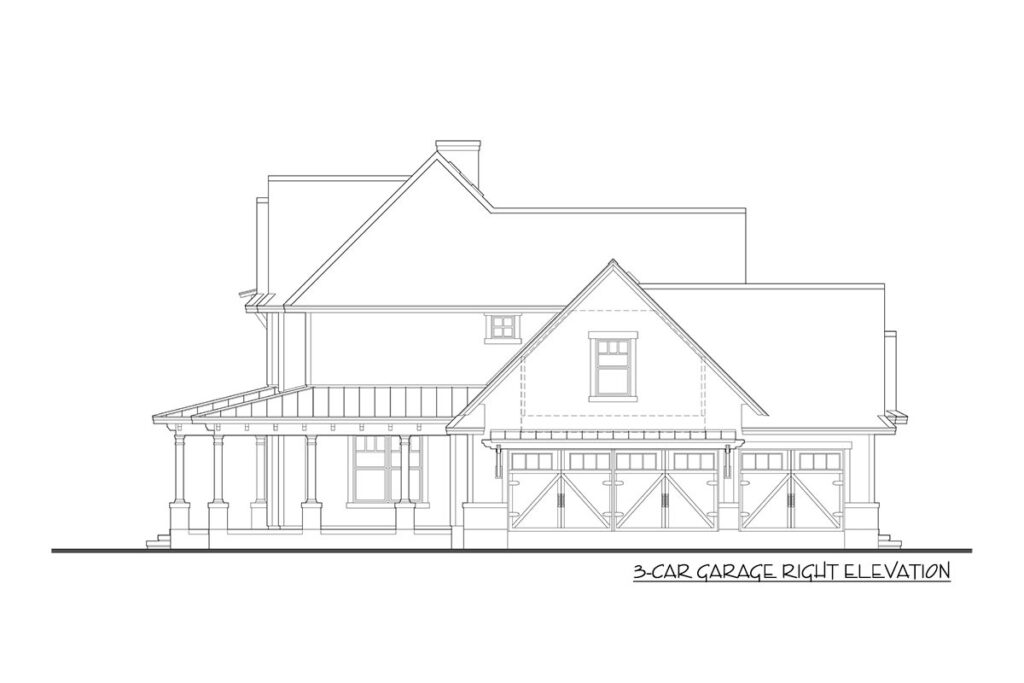
The moment you set eyes on this modern farmhouse, you’re drawn to its wrap-around covered porch. Now, in my mind, the only thing missing here is a lazy cat stretching in the sun, and perhaps, you with a glass of iced tea.
Related House Plans
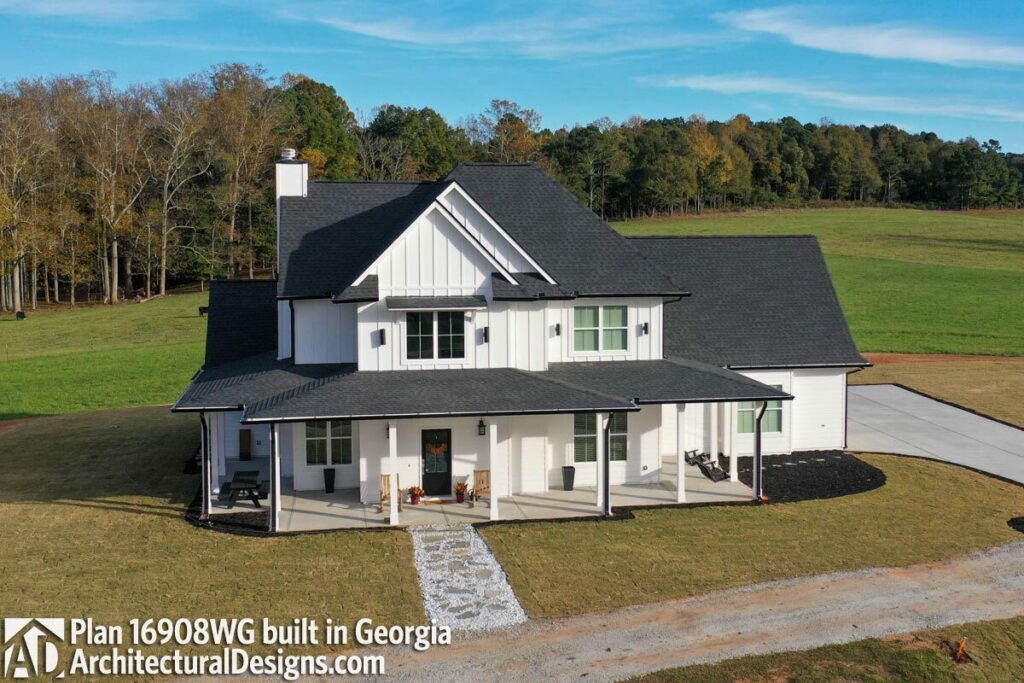
It isn’t just any porch; it’s like the firm handshake of a southern gentleman or the warm hug from your favorite aunt. It instantly tells you, “Welcome home!”
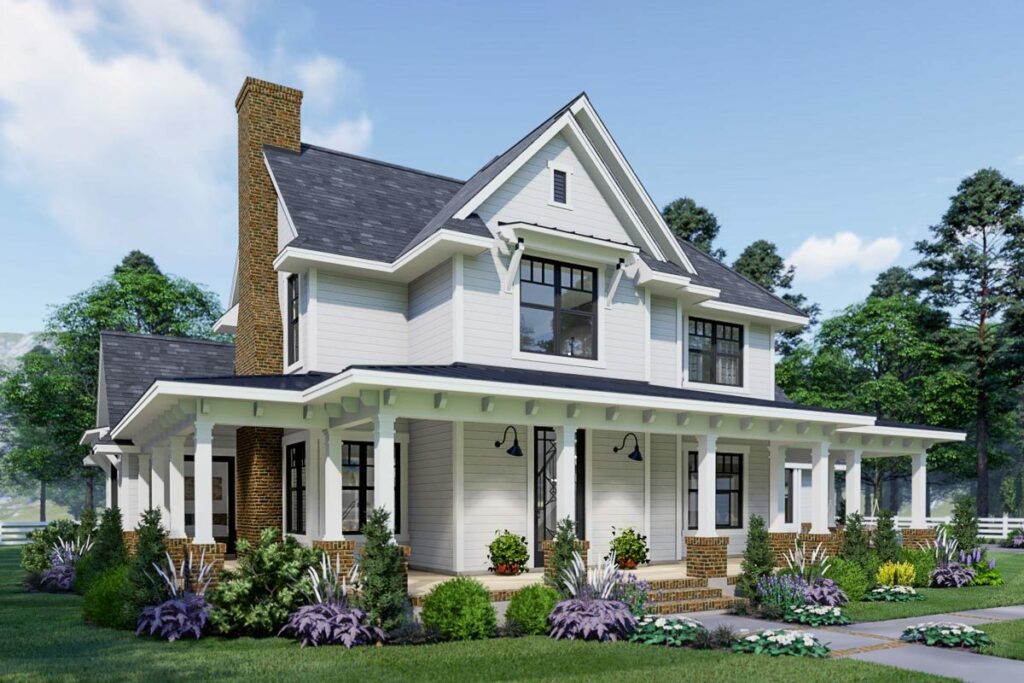
But this isn’t just your grandma’s porch. Oh no! The metal roof above it, juxtaposed with dark window sashes and those snazzy brick accents, scream modern sophistication. It’s like the house version of wearing vintage with designer shoes.
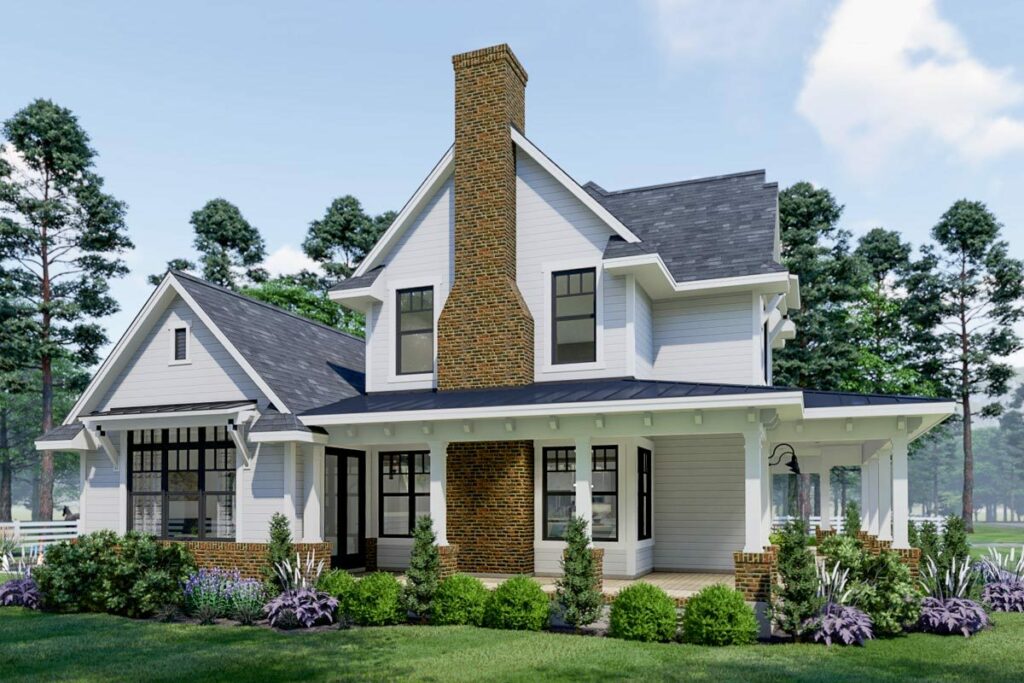
Ever walked into a home and felt like you’ve accidentally stepped into a maze? None of that nonsense here. As you step into the formal entry, you’re welcomed straight into the beating heart of the house.
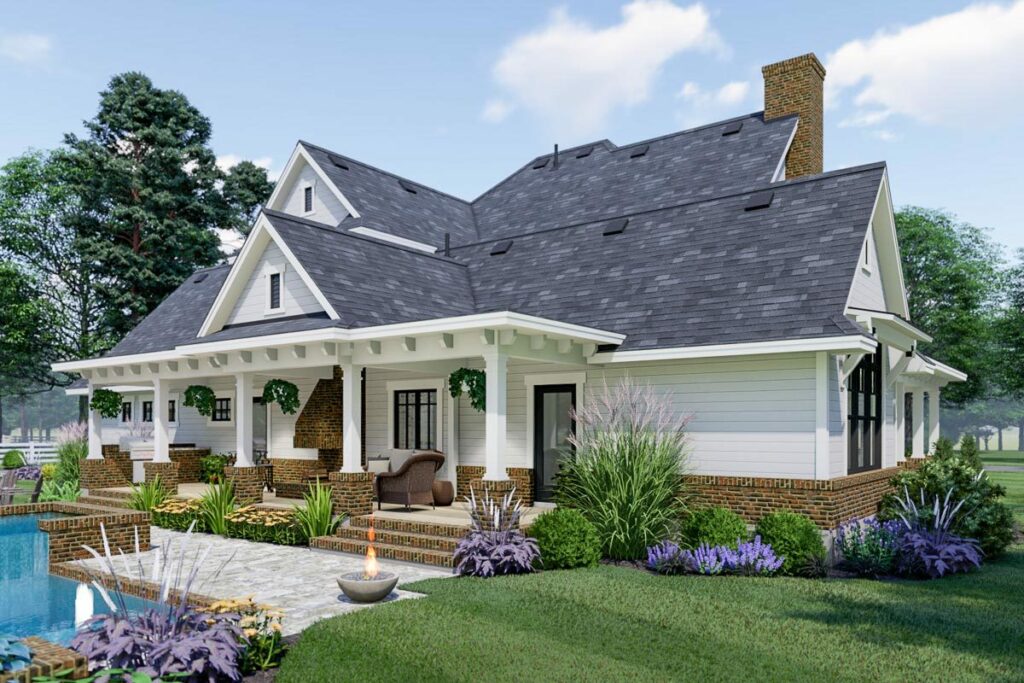
The family room, kitchen, and dining area come together in a glorious open-plan union. I can already smell the cookies baking and hear the family banter floating around.
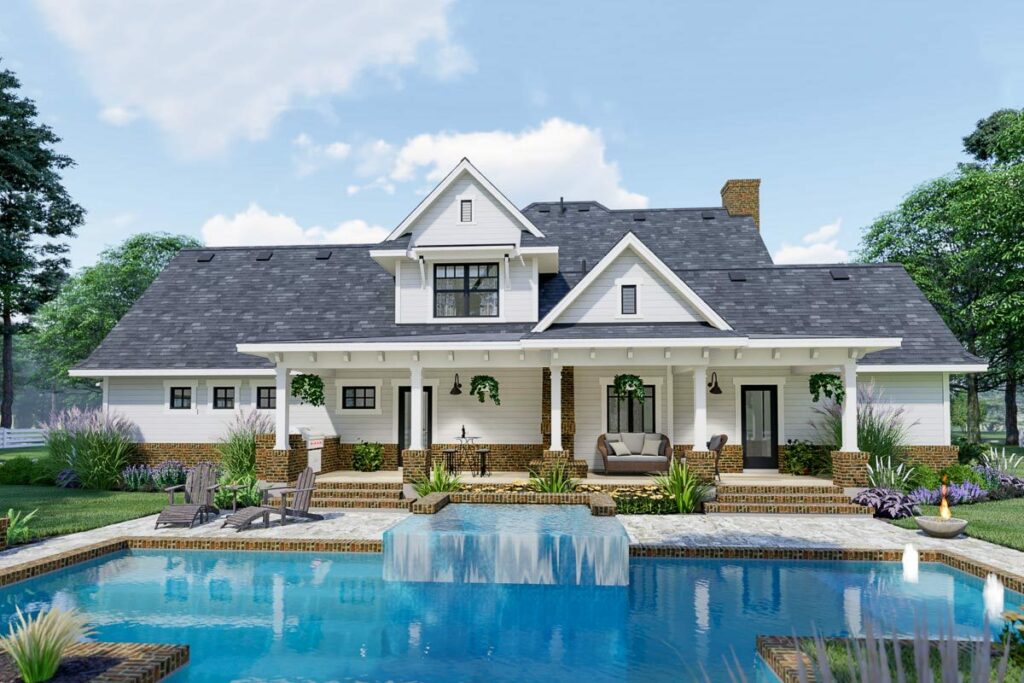
Speaking of cookies, can we talk about that kitchen? Nestled in the large kitchen island is a double-bowl sink – a lifesaver for those of us who claim cooking as our therapeutic chaos.
But here’s the real genius part: the walk-in pantry sits right next to the 2-car garage. Imagine this – coming back from a grocery trip and being two steps away from shoving that ice cream into the freezer before it melts. It’s like the architects peered into our souls (and grocery struggles).
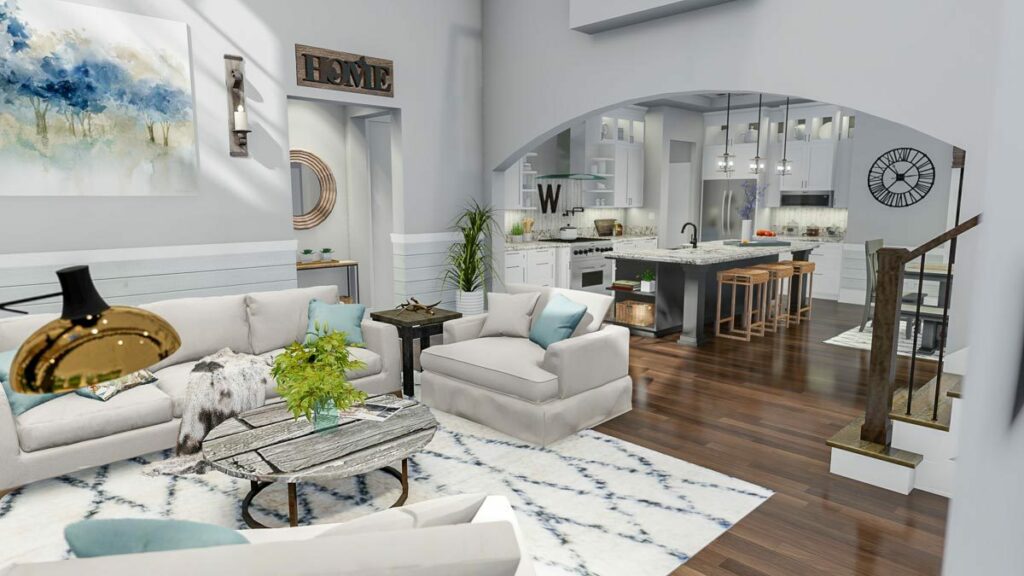
At the end of a long day, when all you want to do is retreat and pamper yourself, this main-level master suite is what dreams are made of.
Related House Plans
Picture this: a ceiling that steps up its game (literally), dual walk-in closets (because who wants to fight over closet space?), and a bathroom with not three, not four, but FIVE fixtures! But the cherry on top? You can access the back terrace directly from here.
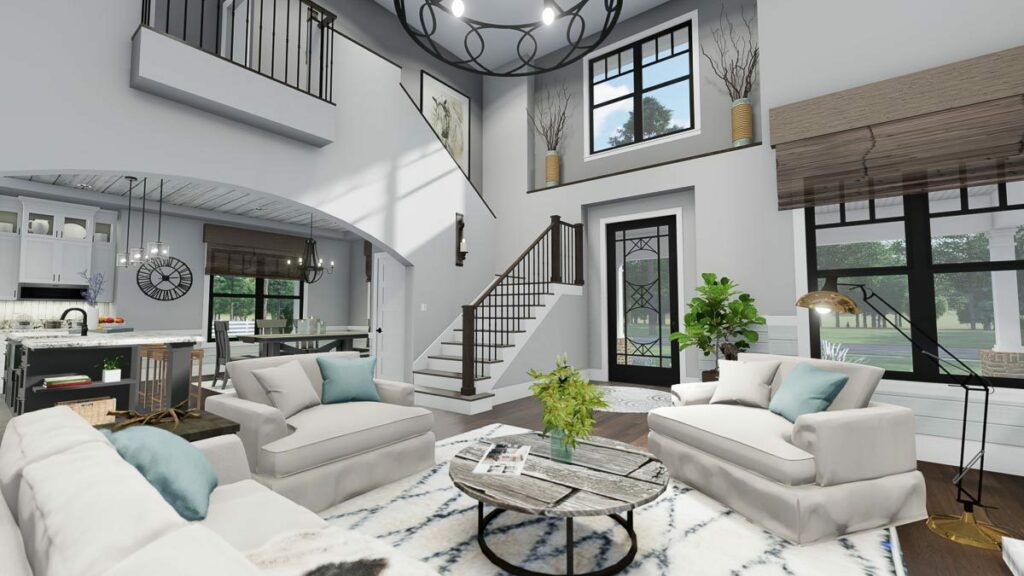
Yes, late-night stargazing just got a lot more convenient. And if you feel a little chilly, just cozy up next to the terrace fireplace or fire up the BBQ station. Midnight burger, anyone?
Worried about where your in-laws or guests might crash? Fear not! The second level houses Bedrooms 2 and 3, thoughtfully separated by a 4-fixture bathroom. Privacy? Check. Comfort? Double check.
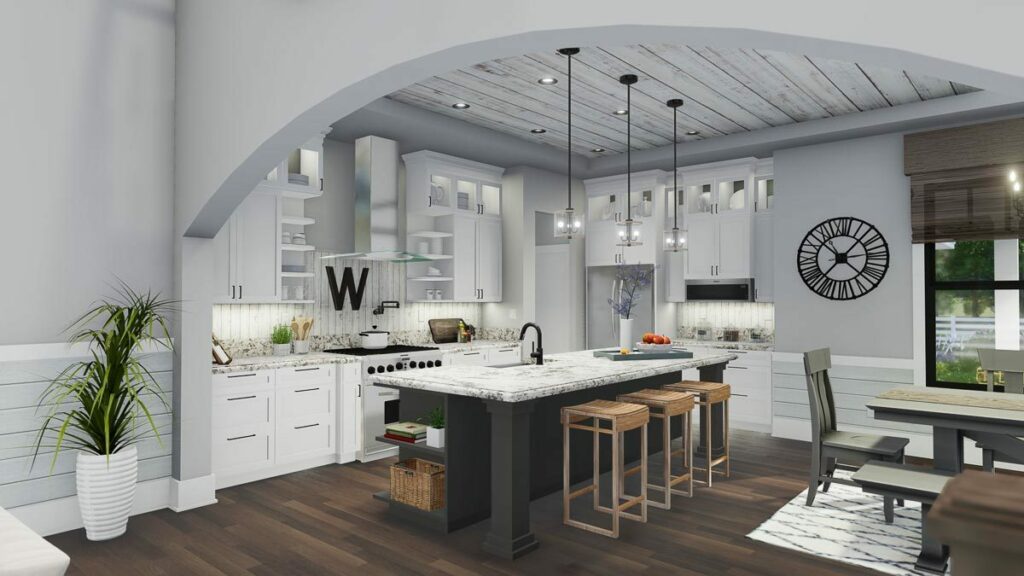
If you’re like me and constantly looking for more space (be it for your hobbies, an office, or a hideout from the kids), this house has an ace up its sleeve.
Opt for the Room Over Garage feature and boom! You’ve got yourself an extra 416 SQ. FT. It’s like discovering an extra pocket in your favorite jeans!
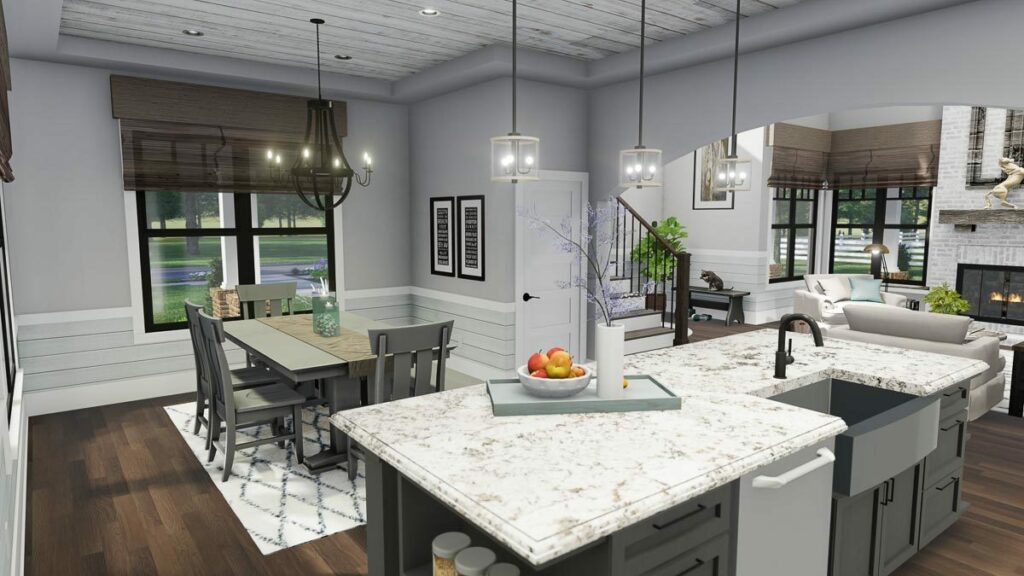
In conclusion, this modern farmhouse is not just a house; it’s a lifestyle. It promises the comfort and warmth of rustic charm blended seamlessly with modern aesthetics.
So, whether you’re a fan of the old-school, new-school, or somewhere in between, there’s no denying that this abode could very well be the dream home you never knew you needed… until now. Cheers to blending the old with the new!
Plan 16908WG
You May Also Like These House Plans:
Find More House Plans
By Bedrooms:
1 Bedroom • 2 Bedrooms • 3 Bedrooms • 4 Bedrooms • 5 Bedrooms • 6 Bedrooms • 7 Bedrooms • 8 Bedrooms • 9 Bedrooms • 10 Bedrooms
By Levels:
By Total Size:
Under 1,000 SF • 1,000 to 1,500 SF • 1,500 to 2,000 SF • 2,000 to 2,500 SF • 2,500 to 3,000 SF • 3,000 to 3,500 SF • 3,500 to 4,000 SF • 4,000 to 5,000 SF • 5,000 to 10,000 SF • 10,000 to 15,000 SF

