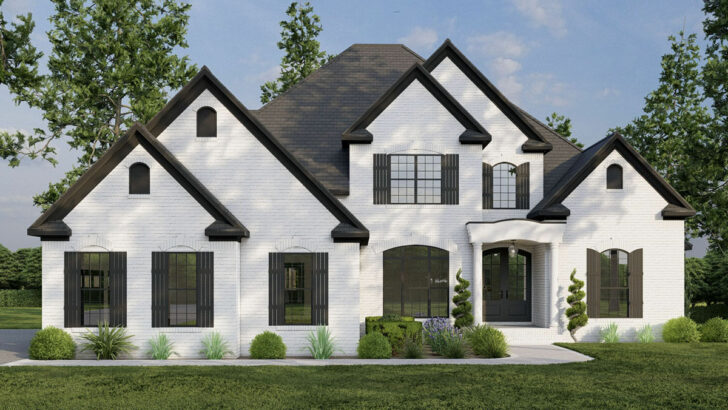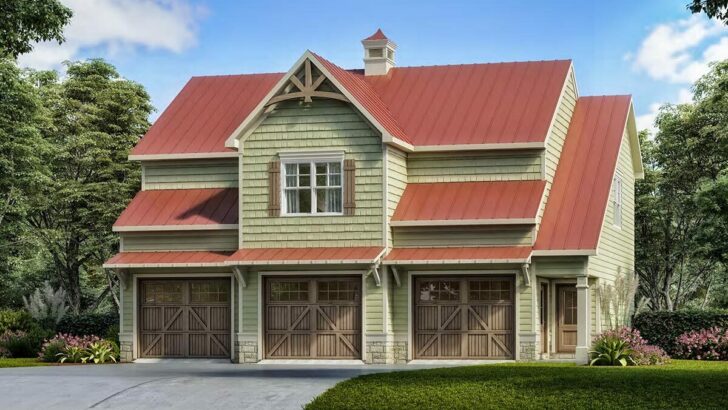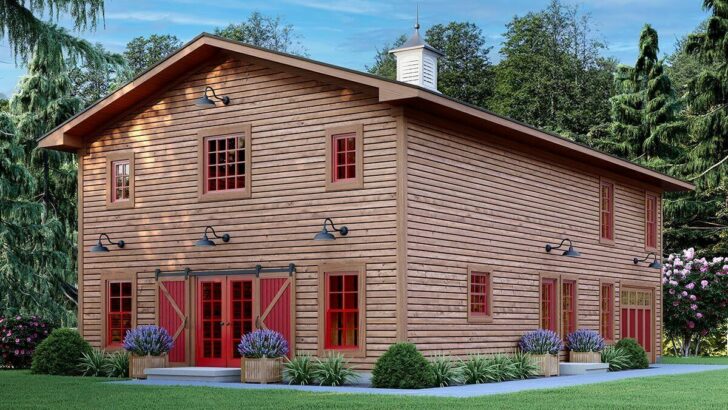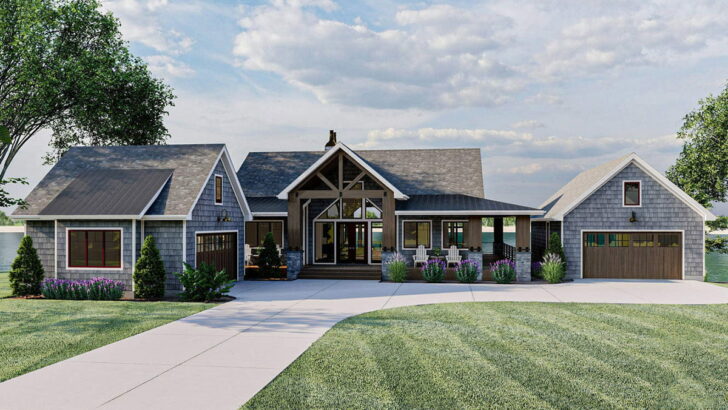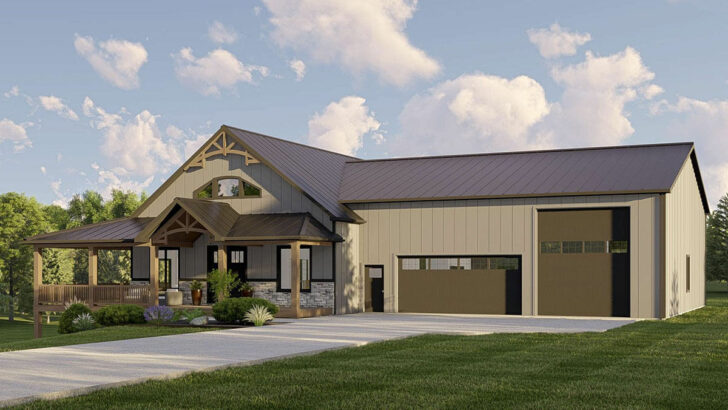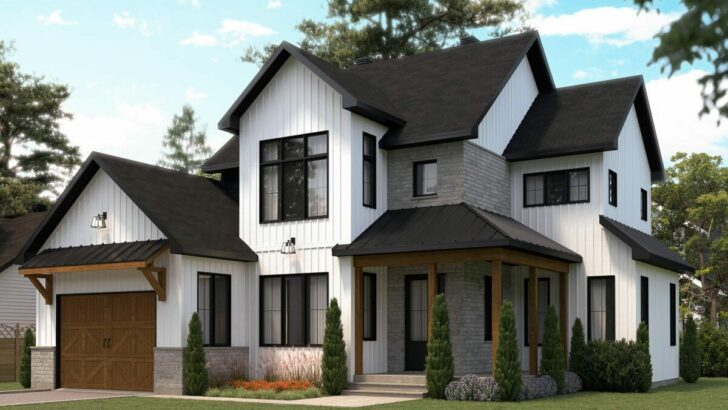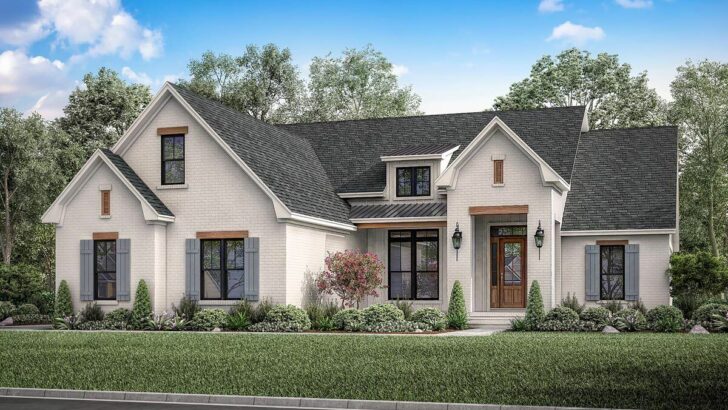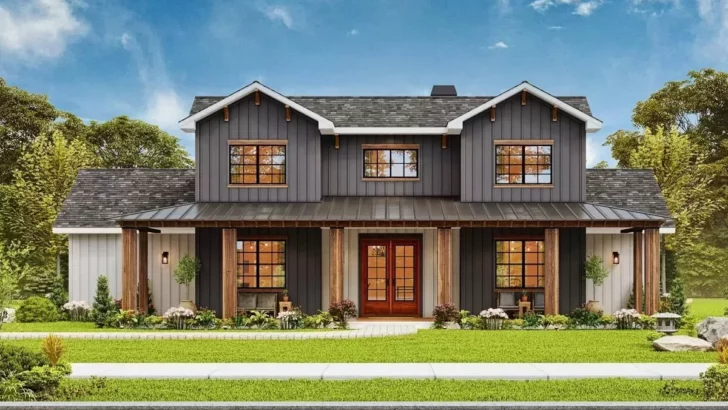
Specifications:
- 3,299 Sq Ft
- 5 Beds
- 3.5 Baths
- 2 Stories
- 2 Cars
Welcome to the cozy, charming world of a 2-story Barndominium – a blend of barn and condominium, for those who are new to the term. Imagine a house that combines the rustic allure of a barn with the comforts of modern living.
Sounds intriguing, right? Well, grab a cup of coffee and let’s dive into this architectural wonder that could be your next dream home.
The first thing you’ll notice about this Barndominium is its impressive 10′ deep front and rear porches. These aren’t just your average porches; they’re the kind of porches where you can imagine sipping lemonade on a sunny afternoon or enjoying a cozy evening with friends and family.
They’re the perfect setting for porch swings and rocking chairs, making them an ideal spot for relaxation or social gatherings.


Related House Plans
Spread over 3,299 square feet, this Barndominium is spacious enough to host a dance party, yet cozy enough to feel like home. With 5 bedrooms and 3.5 bathrooms, it’s perfect for a growing family or for those who love having guests over.
Each room is designed with comfort and practicality in mind, ensuring that every inch of space is utilized effectively.
At the heart of this home is the kitchen and dining area, seamlessly blending into each other.

The kitchen boasts an island that’s not just a food preparation area but also a casual dining spot, a homework station, or a place for those heart-to-heart conversations.
The sizable pantry is a dream come true for those who love to stock up on groceries or need space for those bulky kitchen gadgets.
The master bedroom, conveniently located on the main level, is more than just a sleeping area. It’s a retreat.

With a 5-fixture bathroom and a walk-in closet, it’s like having a mini spa and a boutique all to yourself. Imagine unwinding in a bubble bath after a long day, or picking out your outfit from a closet that’s roomy enough to twirl in.
Related House Plans
Upstairs, a balcony offers a bird’s-eye view of the living room, creating a sense of openness and connectivity between the two floors.
The four additional bedrooms, sharing two Jack-and-Jill bathrooms, are perfect for kids, guests, or even converting into a home office or gym. The shared bathrooms, connecting two bedrooms each, add a touch of efficiency and privacy.

The 1,563 sq ft garage is not just a place to park your cars. It’s a haven for car enthusiasts, DIYers, or anyone who loves having extra space for projects.
The two 12′ by 12′ overhead doors make moving large items a breeze, while the man doors leading to both porches add convenience and accessibility.
The two-story design of this Barndominium is both practical and aesthetically pleasing. It offers the separation of living spaces – with the public areas like the living room and kitchen on the lower level, and the private bedrooms on the upper level.

This separation ensures that the house feels lively and bustling during the day, yet peaceful and serene at night.
Living in a Barndominium is like being on a permanent vacation. It’s a lifestyle choice that combines the simplicity and charm of rural living with the comforts of modern amenities.
Whether you’re a family looking for a spacious home, a couple seeking a cozy retreat, or an individual wanting a unique living space, this Barndominium caters to all.

In conclusion, this 2-story Barndominium is not just a house; it’s a dream home for those who cherish space, comfort, and a touch of rustic charm.
Its thoughtful design, spacious interiors, and impressive porches make it an ideal choice for anyone looking to create lasting memories in a home that’s both practical and picturesque.
So, if you’re in the market for a new home, why not consider this delightful Barndominium? It might just be the perfect fit for your lifestyle and preferences.
You May Also Like These House Plans:
Find More House Plans
By Bedrooms:
1 Bedroom • 2 Bedrooms • 3 Bedrooms • 4 Bedrooms • 5 Bedrooms • 6 Bedrooms • 7 Bedrooms • 8 Bedrooms • 9 Bedrooms • 10 Bedrooms
By Levels:
By Total Size:
Under 1,000 SF • 1,000 to 1,500 SF • 1,500 to 2,000 SF • 2,000 to 2,500 SF • 2,500 to 3,000 SF • 3,000 to 3,500 SF • 3,500 to 4,000 SF • 4,000 to 5,000 SF • 5,000 to 10,000 SF • 10,000 to 15,000 SF

