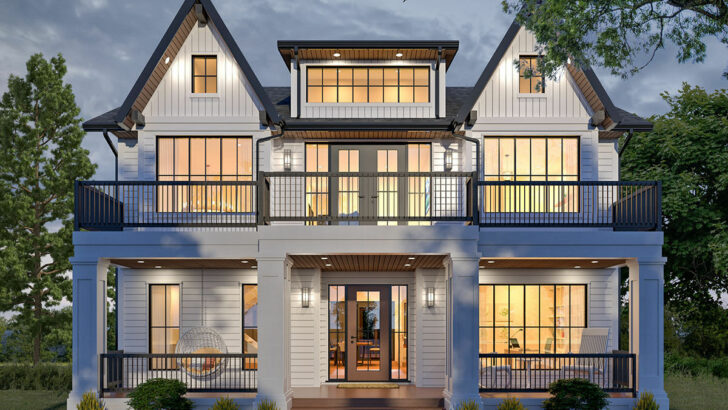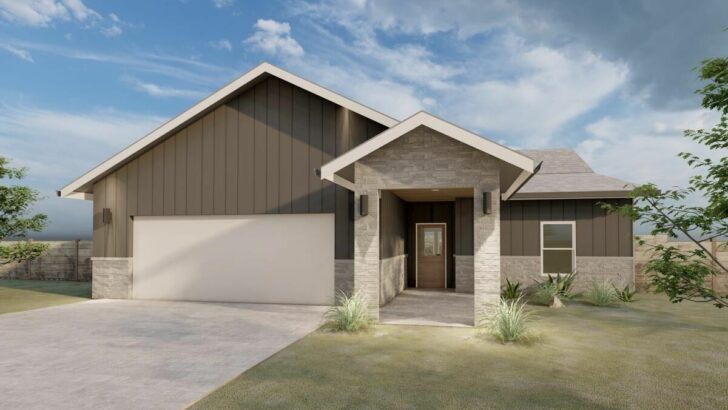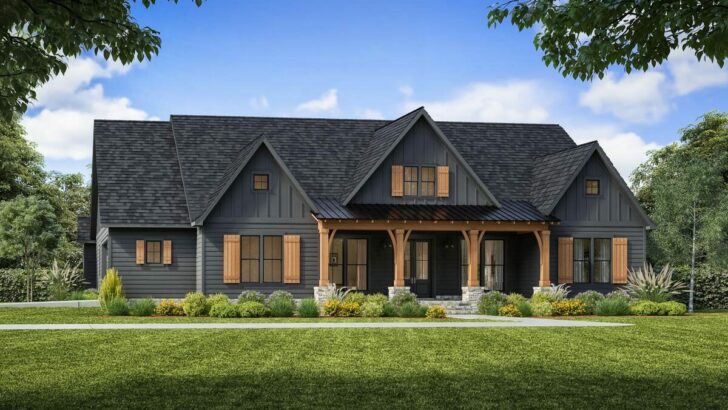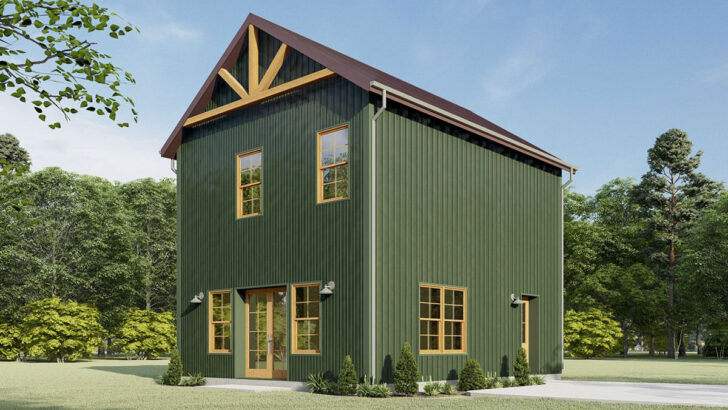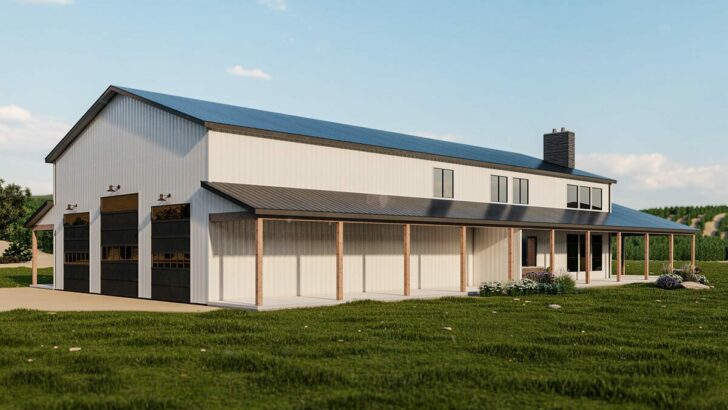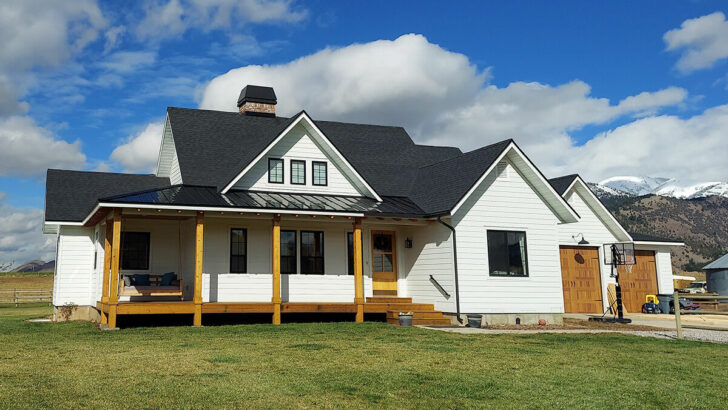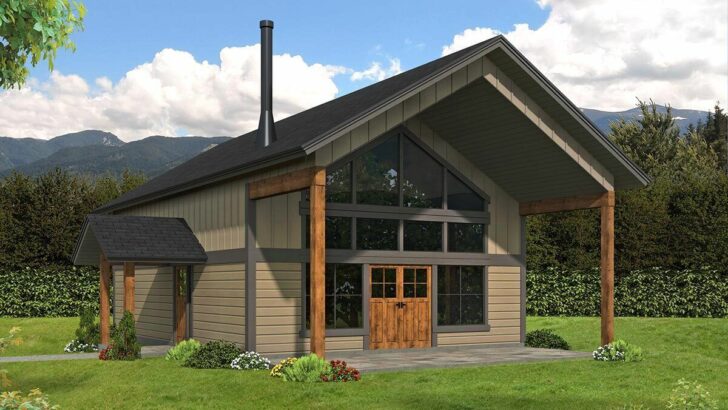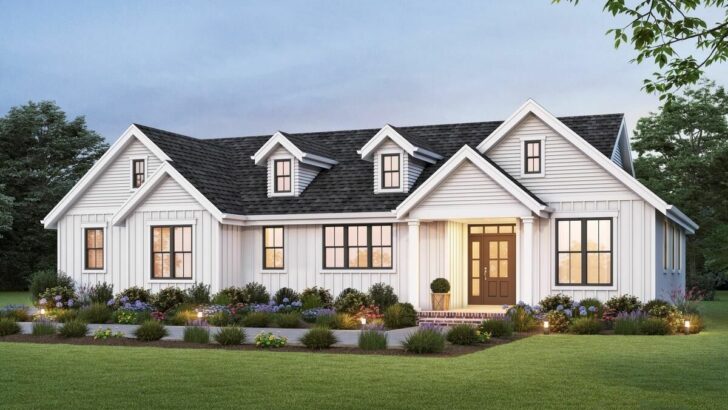
Specifications:
- 1,840 Sq Ft
- 3 Beds
- 2.5 Baths
- 2 Stories
- 1 Cars
Hey there, future homeowner!
If you’re like me, you’ve probably spent countless hours scrolling through house plans, dreaming of your perfect abode.
Well, let me tell you, I’ve stumbled upon a gem that checks all the boxes – a two-story modern farmhouse that’s as charming as it is practical.
It’s like it was plucked right out of a fairytale, but with all the modern conveniences we can’t live without.
So grab a cup of coffee (or tea, if that’s your thing), and let’s dive into the first part of this delightful discovery!



Related House Plans
Let’s start with the first thing you’ll notice: the exterior.
This isn’t just any farmhouse; it’s a crisp, clean, modern marvel that’ll make your heart skip a beat every time you pull into the driveway.
The wrap-around front porch is the kind of welcoming feature that says, “Hey, come on in and stay a while!”
It’s perfect for those lazy Sunday mornings where all you want to do is sip your coffee and watch the world go by.
Stepping inside, you’re greeted by a spacious foyer, and to your left, an absolute treasure – the home office.
As someone who’s worked from a kitchen table more times than I’d like to admit, having a dedicated workspace is a game-changer.
And guess what?
Related House Plans
It’s right next to a barn door that leads to the mudroom.
That’s right, no more tracking mud through the house!

Plus, the barn door adds that rustic charm we all secretly love.
Now, let’s talk about the heart of the home: the main level.
Imagine an open space where the living room, dining area, and kitchen flow together seamlessly.
It’s the perfect setup for hosting those legendary dinner parties or just keeping an eye on the kids while you cook.

And speaking of cooking, the kitchen is a chef’s dream.
There’s a massive island with a bar sink and seating for four, so you can channel your inner Gordon Ramsay while your friends cheer you on.
And the pantry?
It’s practically a small room by itself, conveniently tucked away for all your storage needs.

Before we head upstairs, let’s take a moment to appreciate the humor in having a mudroom next to the office.
It’s like the house is saying, “Sure, get your work done, but don’t forget to have a little fun in the mud too!”
It’s a gentle reminder not to take life too seriously.
First stop: the master suite.

This isn’t just a bedroom; it’s a sanctuary.
With a soaring 14’6″ cathedral ceiling, it’s like waking up in a cathedral every morning, minus the tourists.
The walk-in closet is so spacious, you might need a map to navigate it.
And the ensuite?

It’s got all the fixtures you need to turn your morning routine into a spa experience.
I mean, who needs a weekend getaway when your bedroom feels like a luxury resort?
Now, let’s tiptoe down the hall to the two secondary bedrooms.
They share a full bath, which is perfect if you’ve got kids or guests who don’t mind flipping a coin for the first shower.

And let me tell you about the hall closet – it’s not just a closet.
It houses the most ingenious invention since sliced bread: a laundry chute!
Yes, you heard that right.
Say goodbye to lugging laundry baskets up and down the stairs.

Just drop your dirty laundry into the chute, and voilà, it’s on its way to the laundry room.
It’s like having a little helper who’s always there to take the ‘load’ off.
Speaking of laundry, the laundry room is conveniently located just steps from the single garage entry.
And the garage isn’t just a place to park your car.

With a 10’8″ ceiling, it’s practically begging for some overhead storage or maybe a mini rock-climbing wall (hey, we can all dream, right?).
Let’s not forget the strategically placed powder bath.
It’s close enough to the garage and living areas for quick access but tucked away for privacy.
It’s like the designers knew exactly what we needed before we even did.

As we wrap up our tour, it’s clear that this two-story modern farmhouse is more than just a house; it’s a thoughtfully designed home.
It’s where modern convenience meets rustic charm, where every space is crafted not just for living but for making memories.
So, there you have it – a home that’s as functional as it is beautiful.
Whether you’re hosting a dinner party, working from your home office, or just enjoying a quiet morning in your luxurious master suite, this modern farmhouse plan has everything you need to create the life you’ve always dreamed of.
Now, if you’ll excuse me, I need to go dream about that master suite a little more.
Until next time, happy home planning!
You May Also Like These House Plans:
Find More House Plans
By Bedrooms:
1 Bedroom • 2 Bedrooms • 3 Bedrooms • 4 Bedrooms • 5 Bedrooms • 6 Bedrooms • 7 Bedrooms • 8 Bedrooms • 9 Bedrooms • 10 Bedrooms
By Levels:
By Total Size:
Under 1,000 SF • 1,000 to 1,500 SF • 1,500 to 2,000 SF • 2,000 to 2,500 SF • 2,500 to 3,000 SF • 3,000 to 3,500 SF • 3,500 to 4,000 SF • 4,000 to 5,000 SF • 5,000 to 10,000 SF • 10,000 to 15,000 SF

