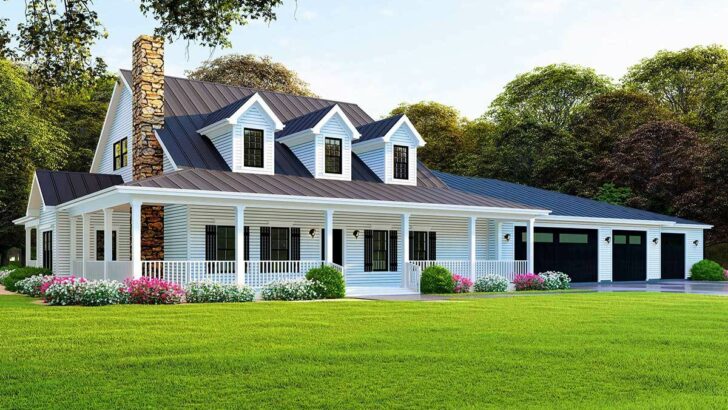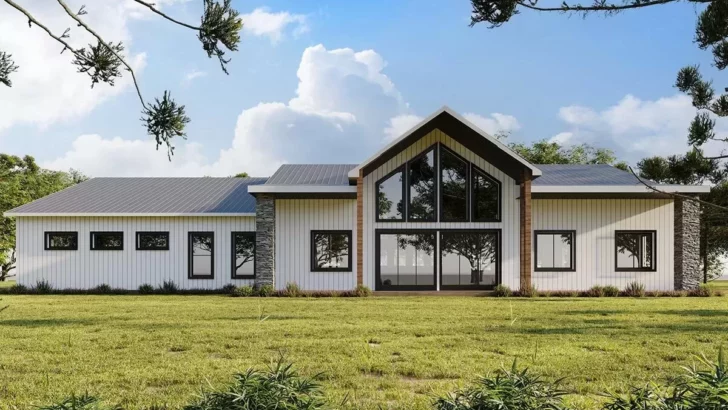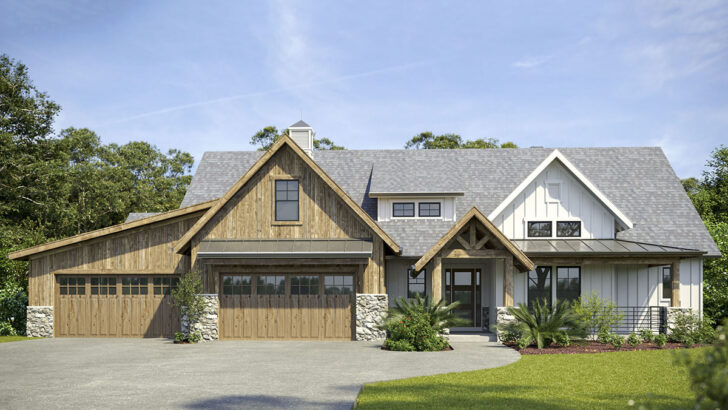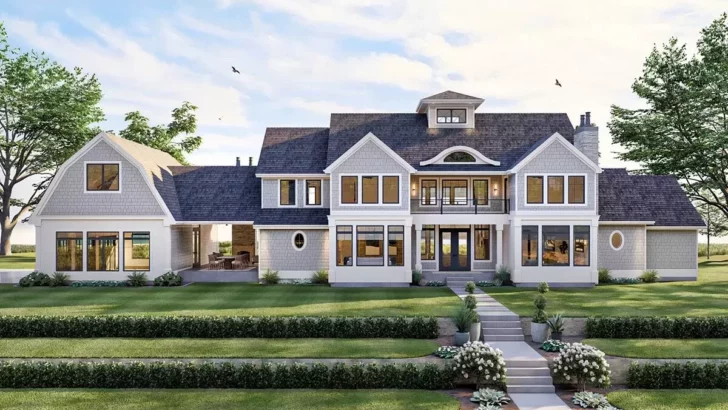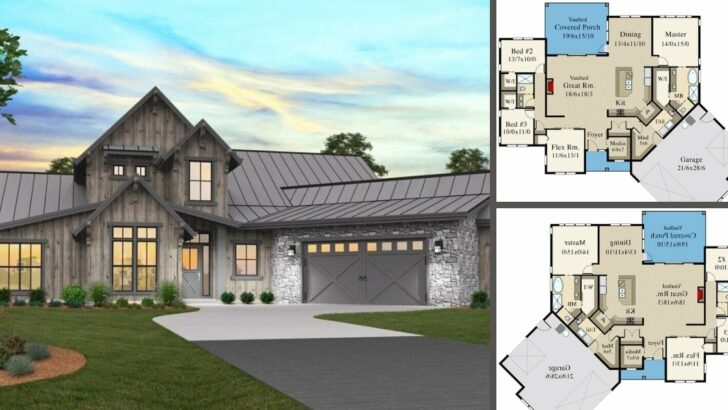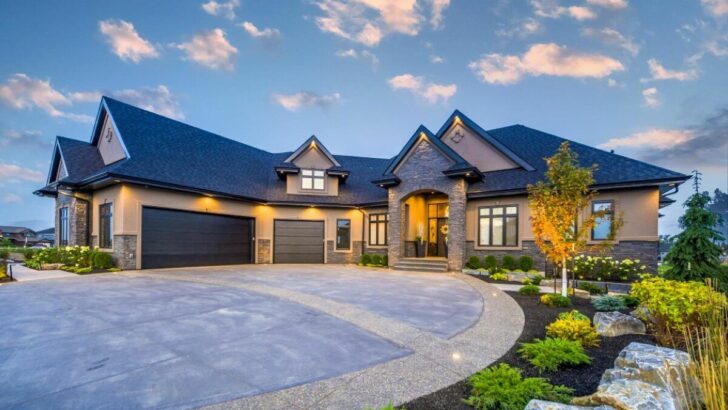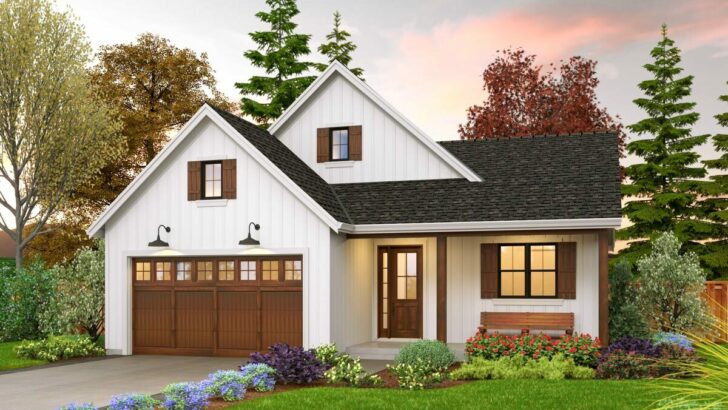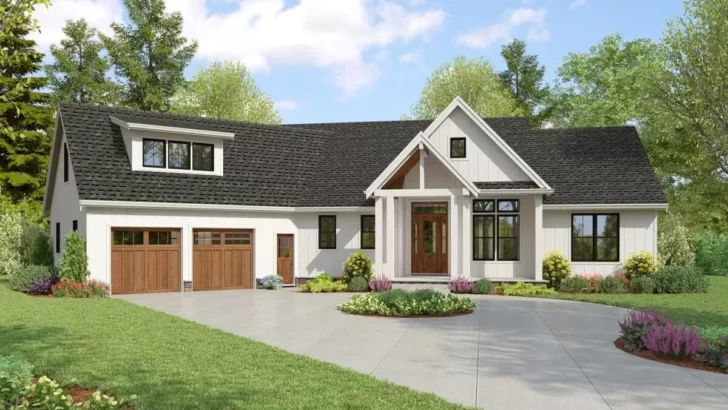
Specifications:
- 2,922 Sq Ft
- 3 – 4 Beds
- 2.5 – 3.5 Baths
- 2 Stories
As a seasoned home plan enthusiast, let me take you on a delightful journey through the intricacies of a New American Transitional Home Plan that’s as charming as it is functional.
Picture this: a home that’s not just a structure but a canvas for life’s little moments, whether you’re a budding entrepreneur, a gourmet cook, or someone who just loves to relax in style.
First impressions matter, and this house plan nails it with a symmetrical front elevation that’s both eye-catching and elegant.
The stacked front porches aren’t just architectural eye candy; they’re like a friendly wave to every passerby, saying, “Hey, come on in, the atmosphere’s great in here!”
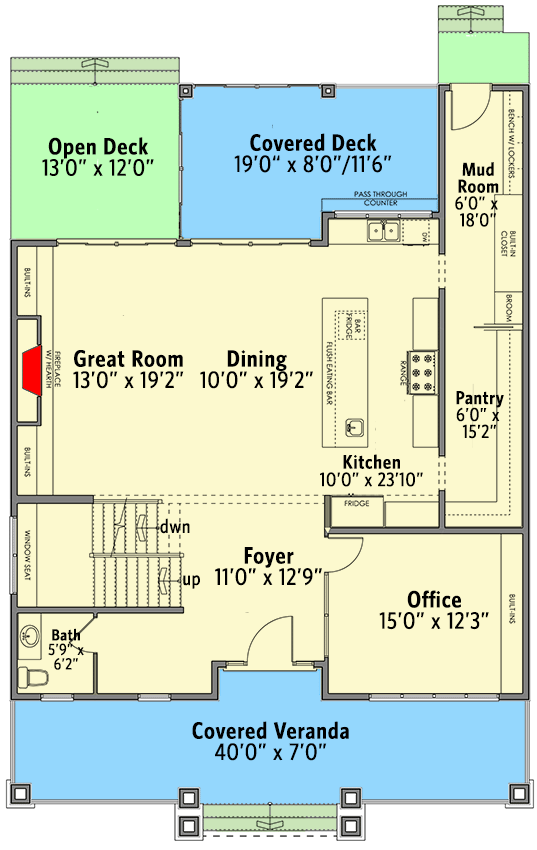
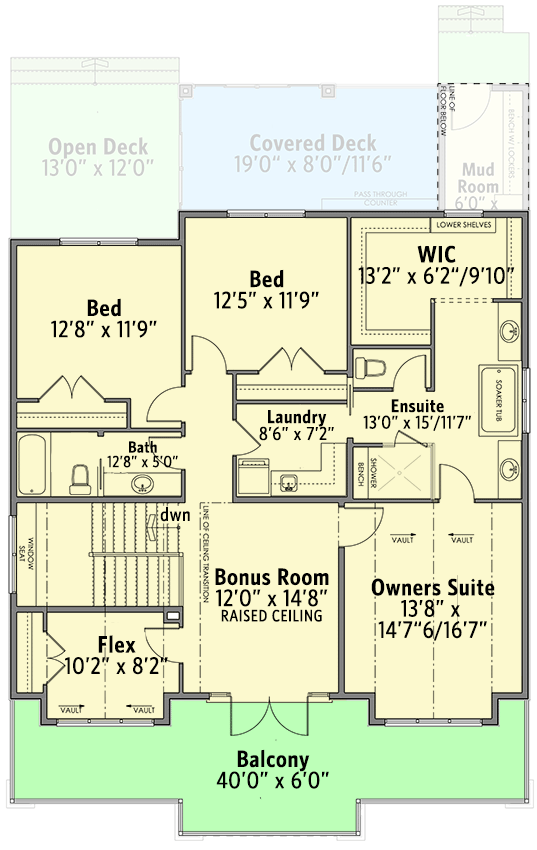
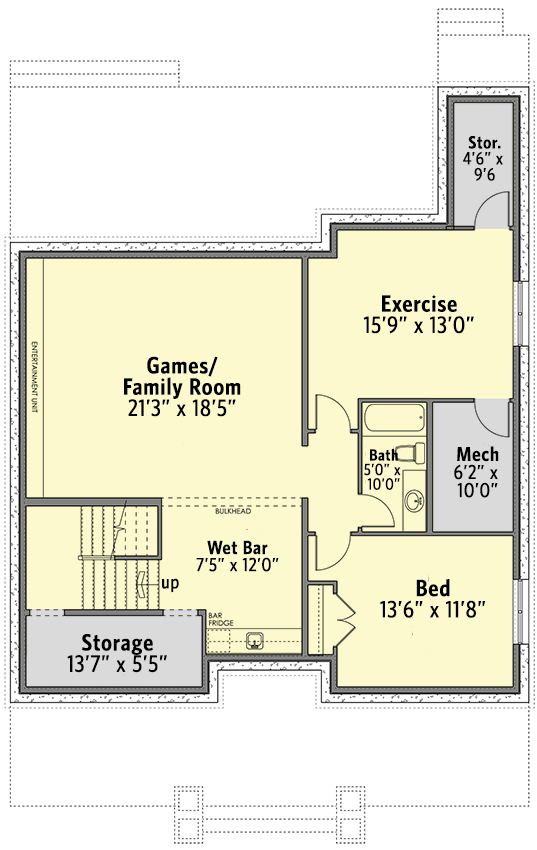
Related House Plans
Stepping inside, you’re greeted by a combined great room, dining area, and kitchen that are so seamlessly integrated, you’ll wonder why every home doesn’t follow suit. It’s like a Swiss Army knife of spaces – versatile, efficient, and just plain clever.
The kitchen boasts an island that’s not just a prep area, but a social hub, a homework spot, and, let’s face it, probably where most of your meals will happen. And the pass-through pantry? It’s like a secret tunnel from the mudroom to the kitchen, making unloading groceries a breeze.
To the right of the foyer lies a home office that’s just the right mix of cozy and professional. Whether you’re a work-from-home wizard or just need a spot for your hobbies, this space is your oyster. Then there’s the flex space upstairs, which is basically a chameleon room.
Yoga studio today, guest room tomorrow – the possibilities are endless. And the bonus room? It’s the cherry on top, expanding onto a front balcony that’s perfect for those “I need to get some fresh air” moments.
The three bedrooms upstairs are your personal sanctuaries. The master suite is more than just a bedroom; it’s a retreat with an ensuite that’s so luxurious, it’s like having a spa at home.

The walk-in closet? It’s a fashion lover’s dream. And direct access to the laundry room? Genius. It’s like they knew laundry is the last thing you want to trek across the house for.
The partially-covered deck is where indoor comfort meets outdoor living. It’s like your home is giving you a big hug and then gently nudging you outside to enjoy the fresh air.
Related House Plans
The pass-through counter keeps the deck connected with the kitchen, so your BBQ parties are about to level up.
The lower level is where this house plan goes from “Oh, nice” to “Oh, wow!” A game/family room with a wet bar screams “weekend hangout,” and the exercise room is perfect for when you feel guilty about that extra slice of pizza.
Plus, a fourth bedroom down here means guests have their own private space.

In conclusion, this New American Transitional Home Plan is more than just a set of rooms and walls. It’s a versatile, functional, and downright delightful place to call home. It’s got character, it’s got style, and it’s got all the nooks and crannies your heart desires.
Whether you’re hosting a grand dinner party, working on your next big project, or just enjoying a quiet evening, this house plan has got you covered. So, if you’re in the market for a new home, consider this your sign to go for a house plan that’s as unique and adaptable as you are!
You May Also Like These House Plans:
Find More House Plans
By Bedrooms:
1 Bedroom • 2 Bedrooms • 3 Bedrooms • 4 Bedrooms • 5 Bedrooms • 6 Bedrooms • 7 Bedrooms • 8 Bedrooms • 9 Bedrooms • 10 Bedrooms
By Levels:
By Total Size:
Under 1,000 SF • 1,000 to 1,500 SF • 1,500 to 2,000 SF • 2,000 to 2,500 SF • 2,500 to 3,000 SF • 3,000 to 3,500 SF • 3,500 to 4,000 SF • 4,000 to 5,000 SF • 5,000 to 10,000 SF • 10,000 to 15,000 SF

