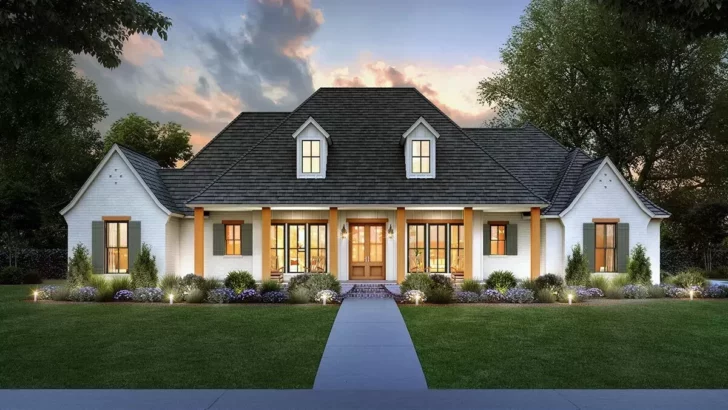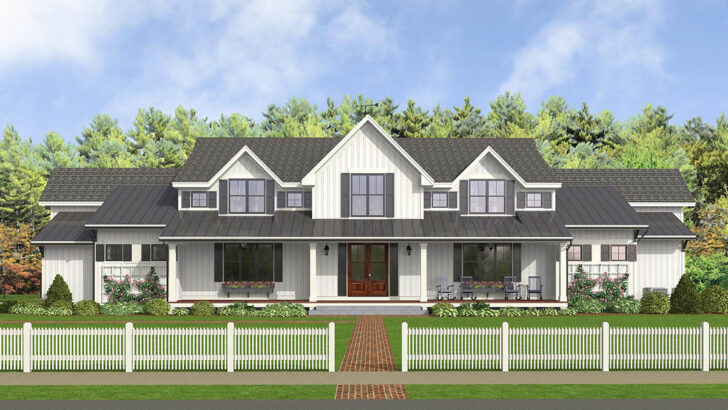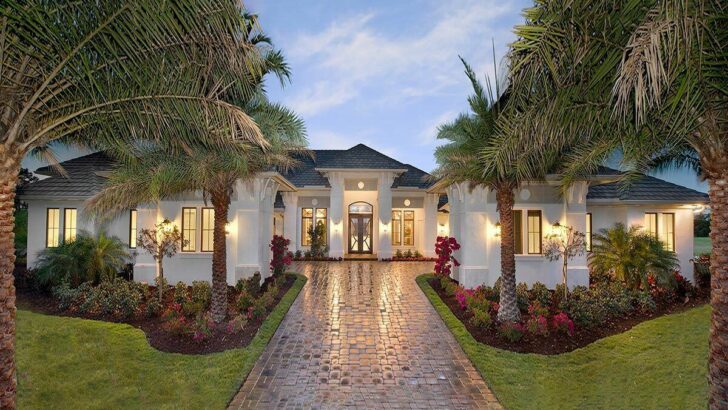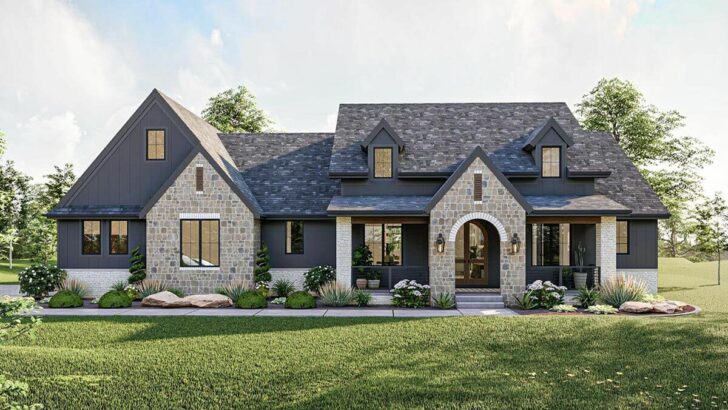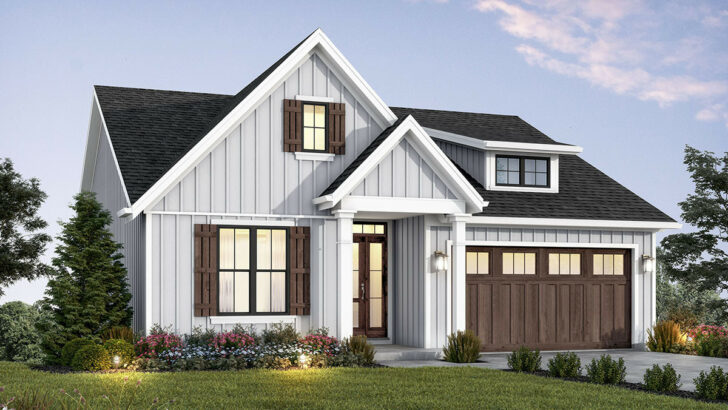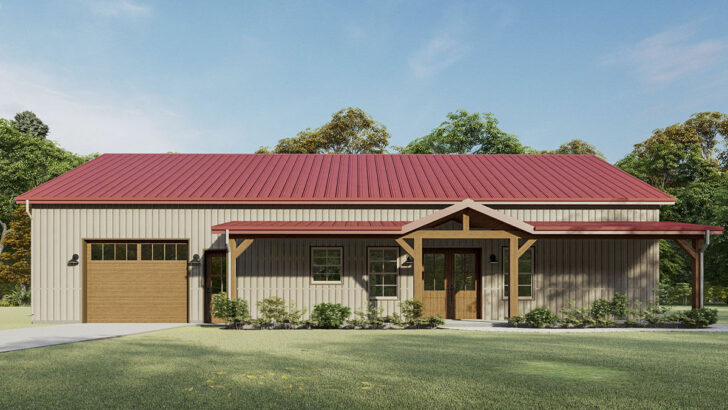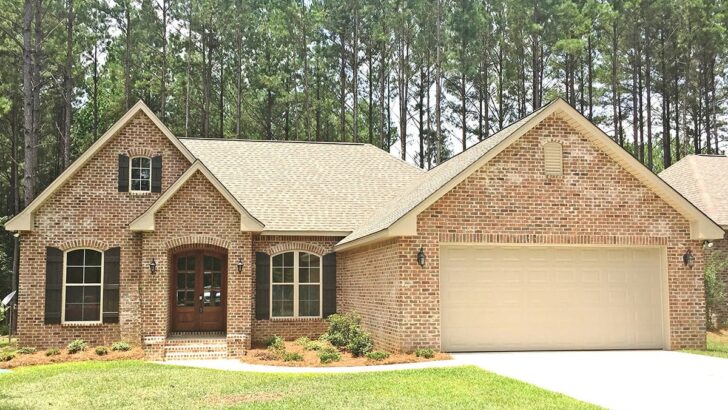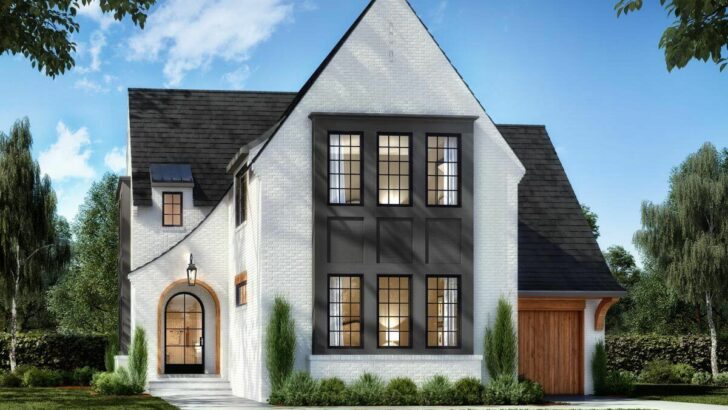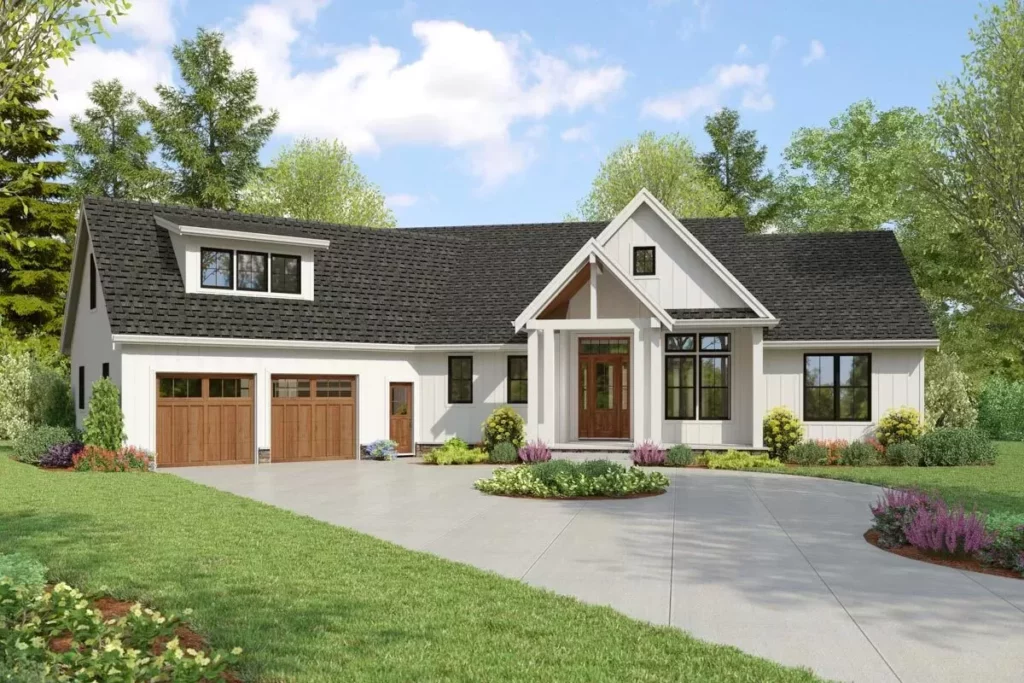
Specifications:
- 2,233 Sq Ft
- 3 Beds
- 2.5 Baths
- 1 Stories
- 2 Cars
Have you ever dreamt of a home that combines the charm of traditional craftsmanship with the functionality of modern design?
Well, buckle up, because I’m about to introduce you to a house that might just make you consider packing your bags and moving in immediately!
With a sprawling 2,233 square feet of heated living space, all on one level, this contemporary Craftsman-style house is the kind of place where you’d half expect a fairy tale to start.
Or at least a very cozy, very stylish life.
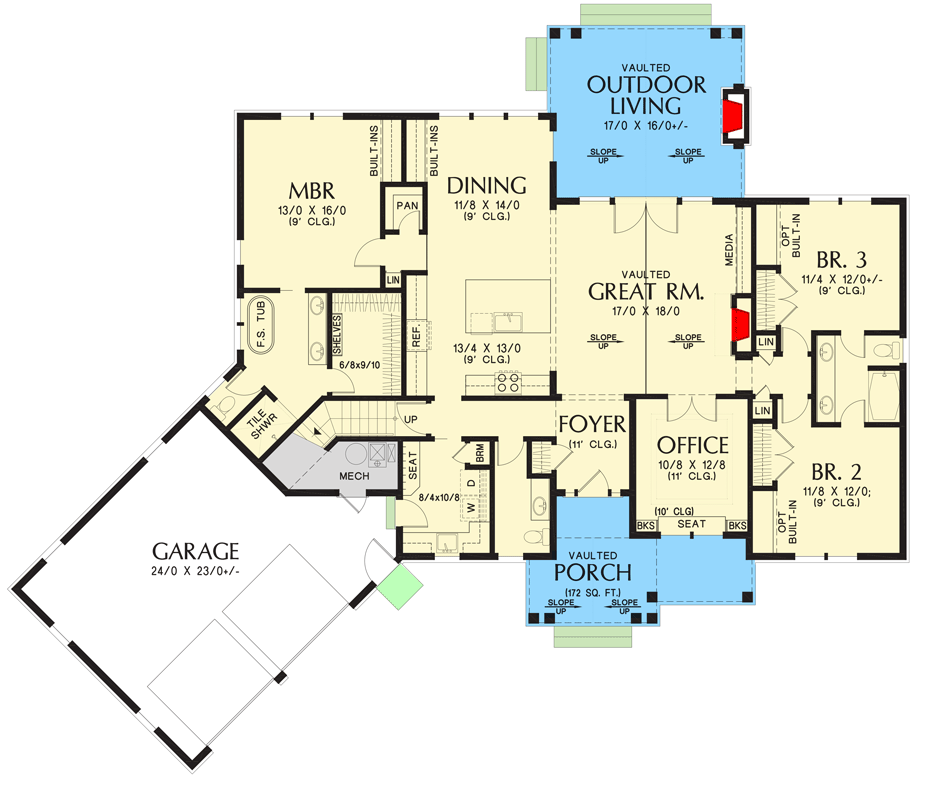
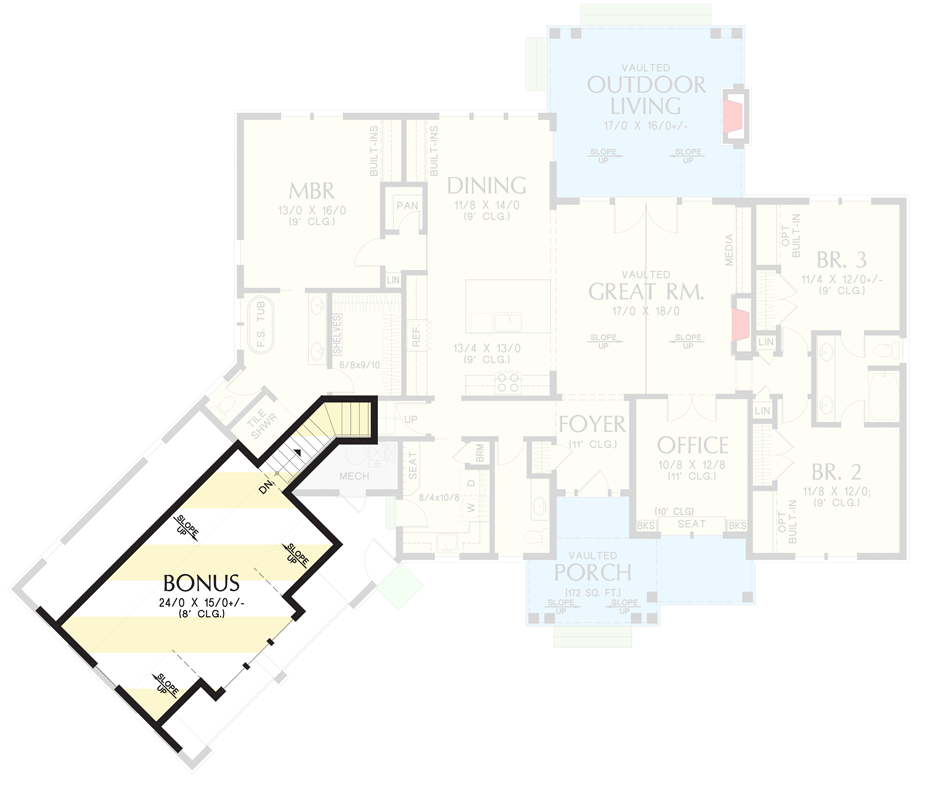
From the get-go, this house makes an impression.
Picture this: a board and batten exterior that whispers “classic elegance” with a covered entry that says “welcome home” and a shed dormer above the garage that cheekily adds, “and yes, we have more space up here!”
Related House Plans
The curb appeal alone could make passersby slow down and daydream about owning such a beauty.
But wait, there’s more!
The inside of the house doesn’t disappoint either.
The layout is what I like to call ‘thoughtfully divided’.
On the left side, you’ll find the master bedroom, a sanctuary designed with peace, quiet, and privacy in mind.
And, because every modern fairy tale involves good sleep, this master suite ensures you’ll have plenty of it.
On the opposite side, two guest bedrooms share a Jack and Jill bath, making it perfect for family, friends, or maybe a couple of squabbling siblings who can’t decide who gets to shower first.
Related House Plans
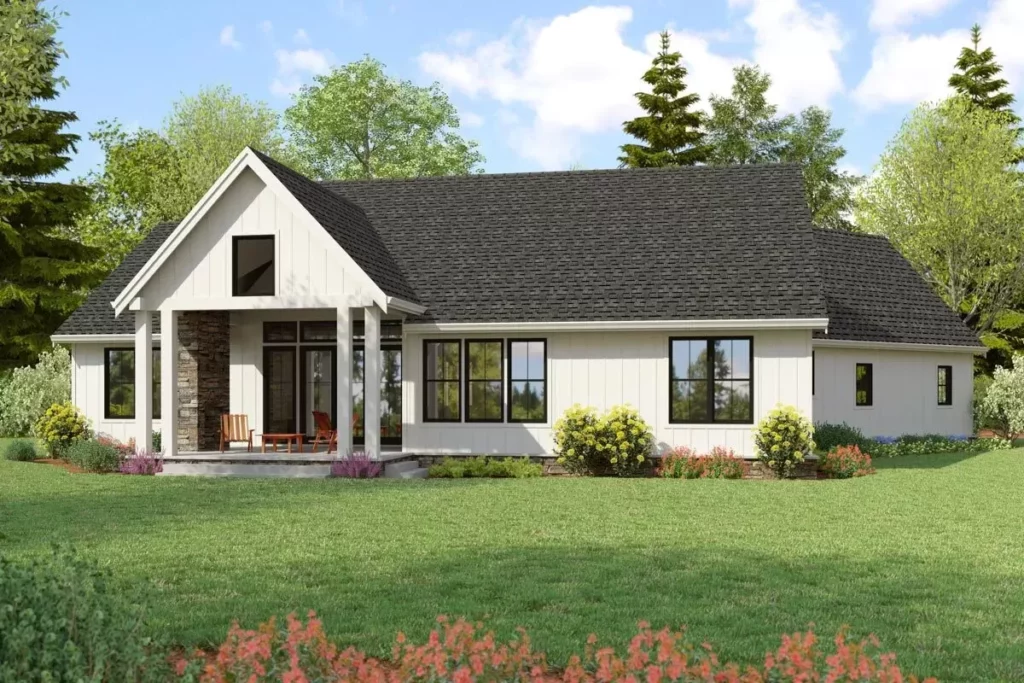
It’s all about compromise and convenience, folks.
Now, let’s talk about the heart of the home – the vaulted great room.
This is where the magic happens.
It’s a space designed not just for living but for enjoying life.
With a pair of French doors opening to an equally vaulted outdoor living room, complete with its own fireplace, it’s like having your own personal retreat.
Imagine the gatherings, the quiet mornings, the endless nights spent by the fire… it’s enough to make you swoon.
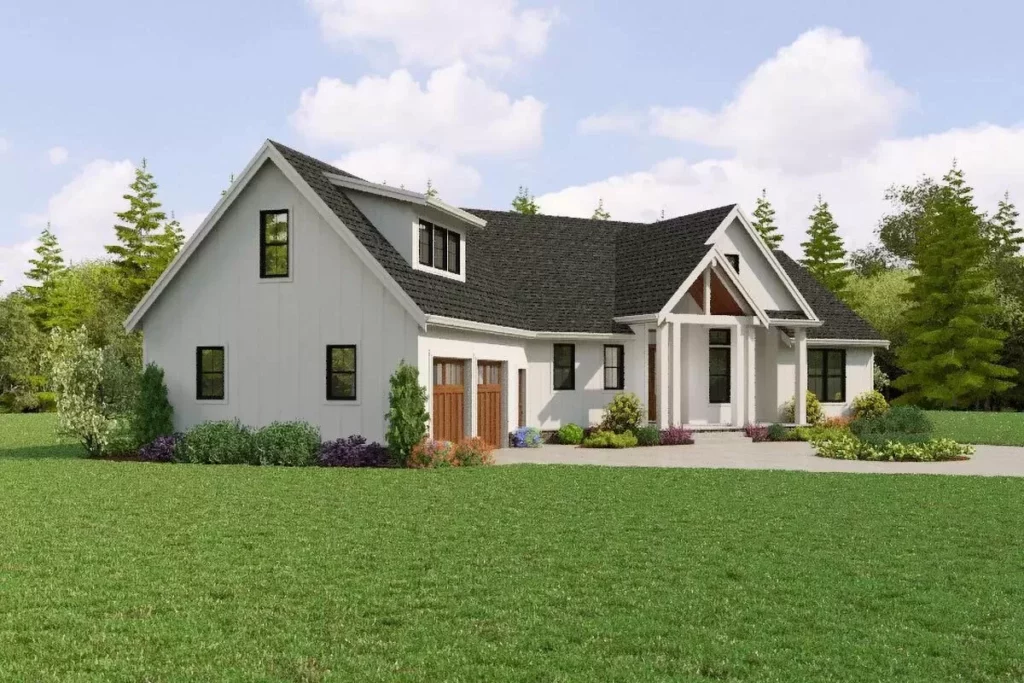
And for those of us who’ve embraced the work-from-home life (or just need a place to hide from the kids), there’s a home office that closes off with another pair of French doors.
It comes with a window seat (for those much-needed breaks) and built-ins (because who doesn’t love built-ins?).
It’s like this house knows exactly what you need before you even do.
Now, let’s veer off to a feature that you might not have thought much about but is about to become one of your favorites: the angled 2-car garage.
This isn’t just any garage.
It’s an angled garage, which means it adds an interesting architectural element to the house while being incredibly practical.
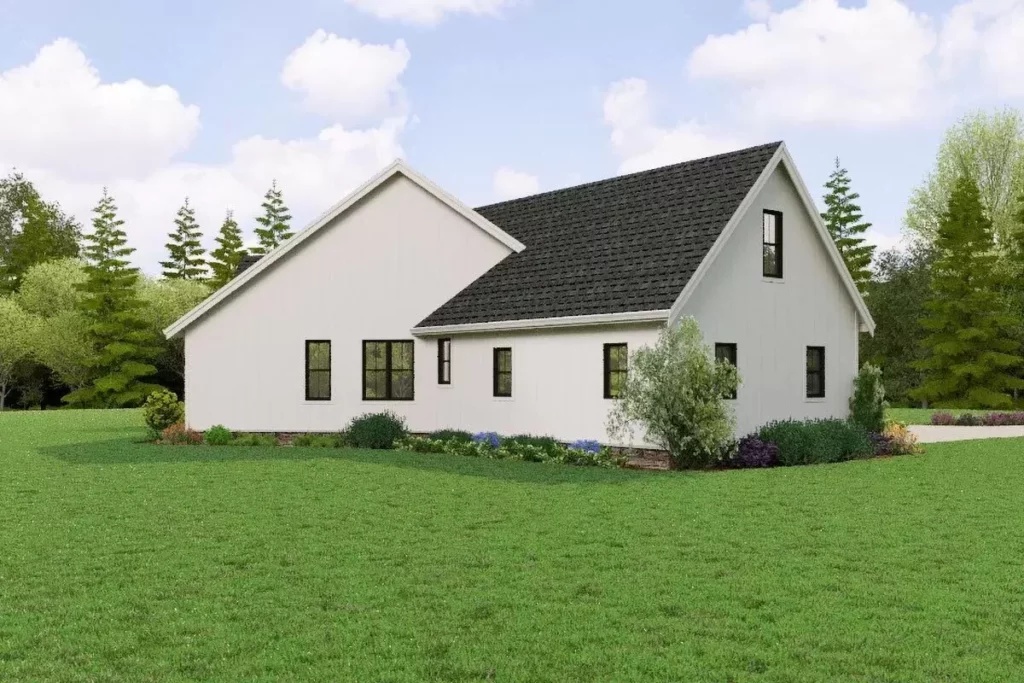
With two overhead doors and a personal door to the side, it’s like your cars are getting their own luxury accommodation.
Plus, the angle creates a welcoming approach to the home, making your arrival an event every single day.
But the thoughtfulness doesn’t end there.
Ever walked into a home and thought, “Wow, where did all this clutter come from?”
This house has you covered with a mudroom that’s strategically placed to catch all that clutter before it spreads.
With a built-in bench and storage, it’s the perfect spot to drop your bags, shoes, and the day’s worries at the door.
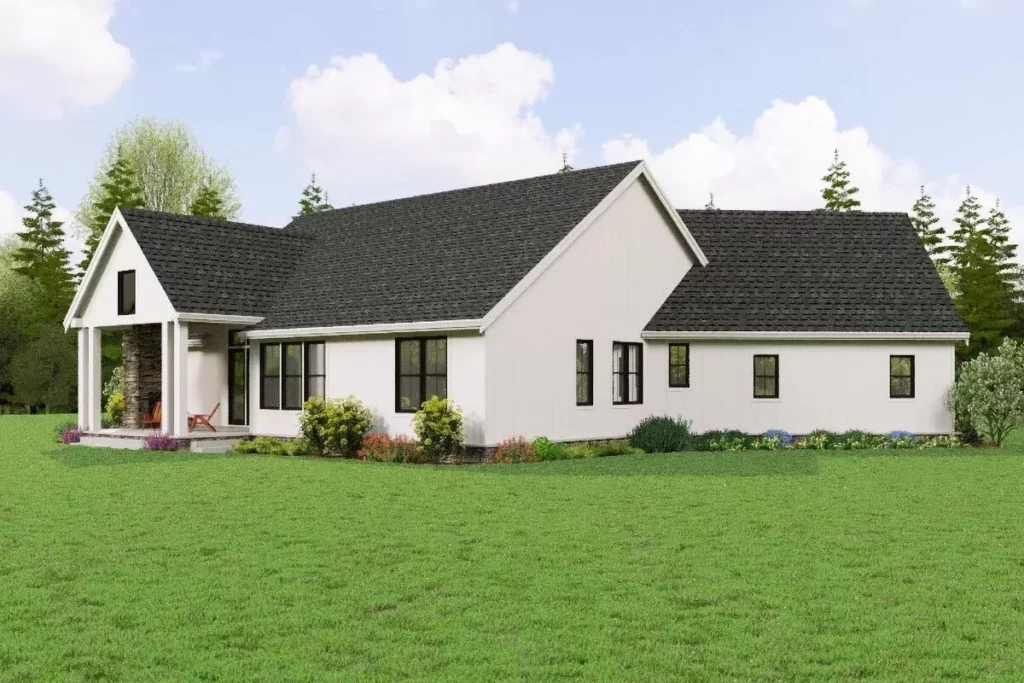
Now, remember the shed dormer we mentioned earlier?
It’s not just there for looks.
Above the garage, there’s a bonus 323 square feet of potential expansion space that’s bathed in light from the dormer.
This could be anything you want it to be – a game room, an extra bedroom, a studio, or maybe a secret hideaway when you need a break from… well, everyone.
The possibilities are as endless as your imagination.
So, what’s the catch?
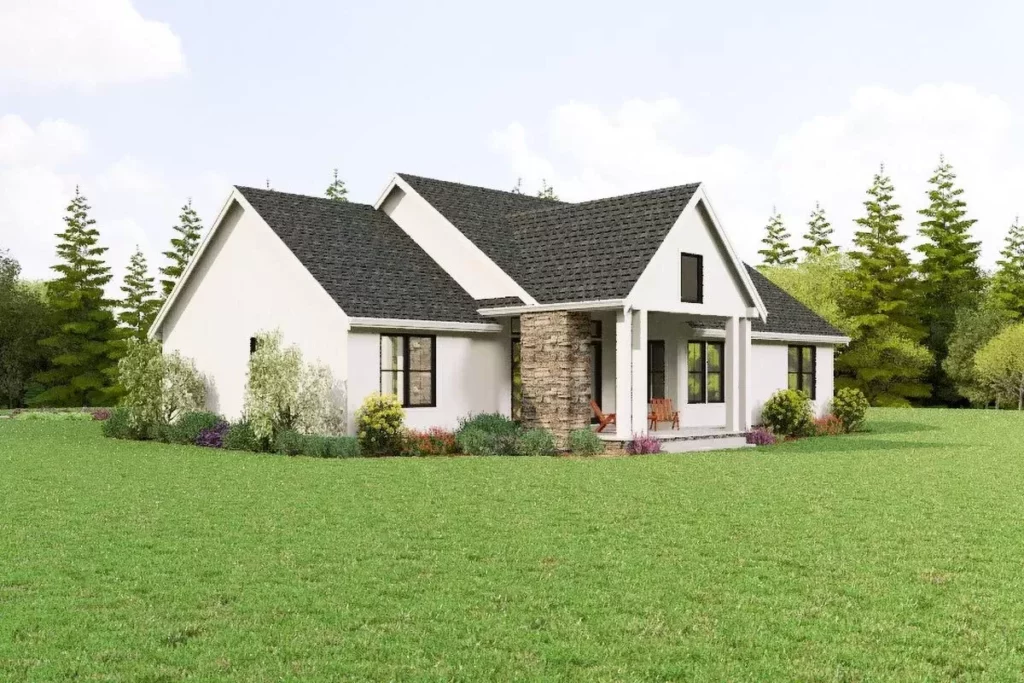
There isn’t one.
This house is as functional as it is beautiful.
Every inch of its design, from the vaulted ceilings to the French doors, the split bedroom layout to the cozy office, and the clutter-busting mudroom to the potential-packed expansion space, is about creating a home that’s not just a place to live, but a place to thrive.
In a world where homes often feel like they’re churned out of a cookie-cutter mold, this 2,233 square foot Craftsman stands out.
It’s a testament to what happens when form meets function in the most beautiful way.
It invites you to imagine your life within its walls, to fill its rooms with laughter, and to make it the backdrop for your most cherished memories.
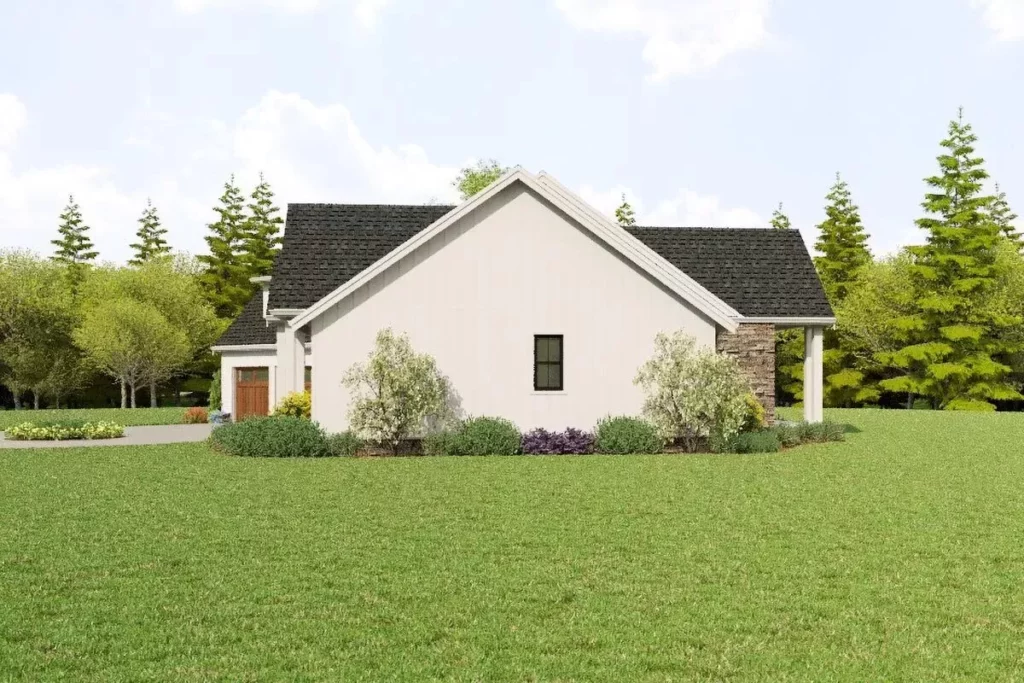
So, if you’re in the market for a new home, or even if you’re just dreaming of one, consider what this contemporary Craftsman has to offer.
It’s more than just square footage and a list of features; it’s a canvas for your life, ready to be filled with your unique touch.
And let’s be honest, with a house like this, the story’s just beginning.
Who knows what tales you’ll tell?
You May Also Like These House Plans:
Find More House Plans
By Bedrooms:
1 Bedroom • 2 Bedrooms • 3 Bedrooms • 4 Bedrooms • 5 Bedrooms • 6 Bedrooms • 7 Bedrooms • 8 Bedrooms • 9 Bedrooms • 10 Bedrooms
By Levels:
By Total Size:
Under 1,000 SF • 1,000 to 1,500 SF • 1,500 to 2,000 SF • 2,000 to 2,500 SF • 2,500 to 3,000 SF • 3,000 to 3,500 SF • 3,500 to 4,000 SF • 4,000 to 5,000 SF • 5,000 to 10,000 SF • 10,000 to 15,000 SF

