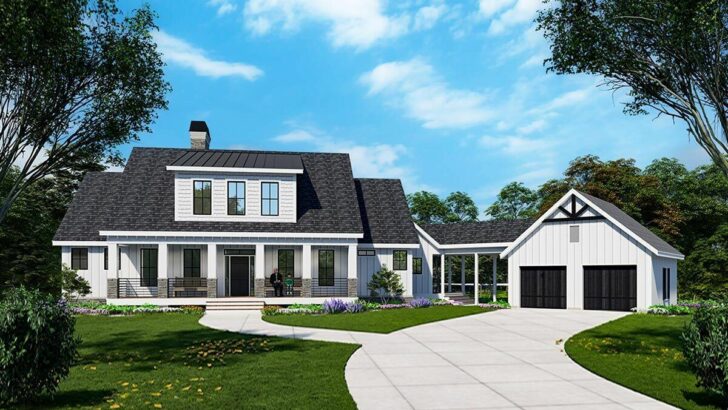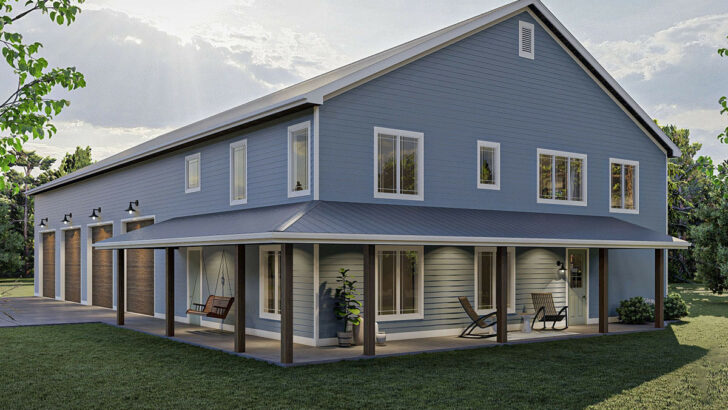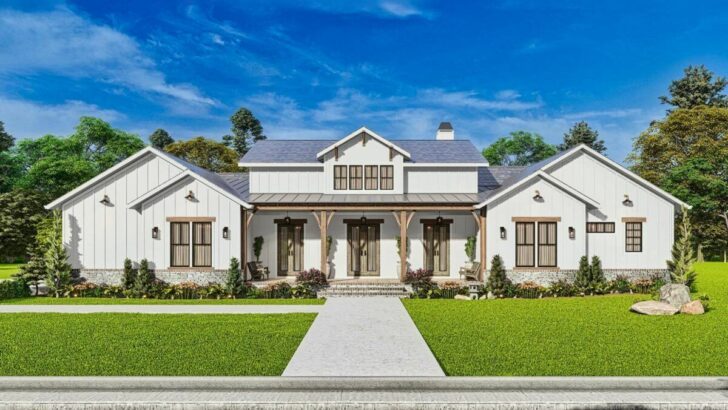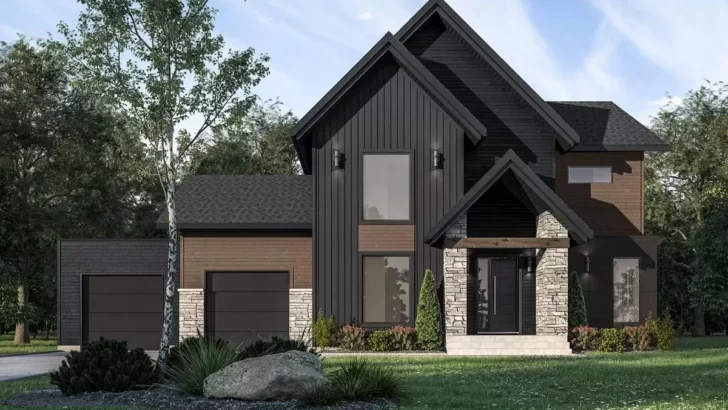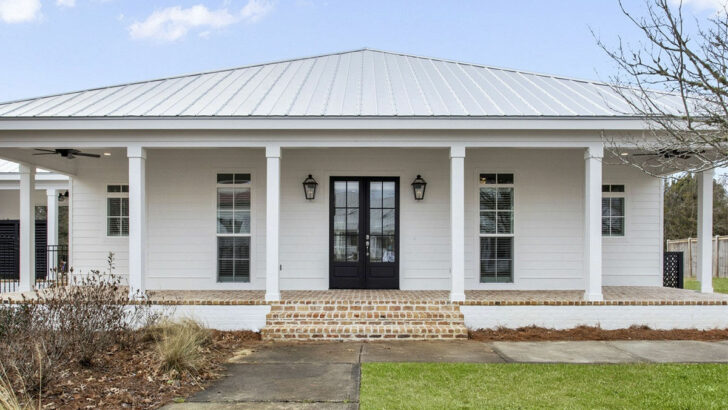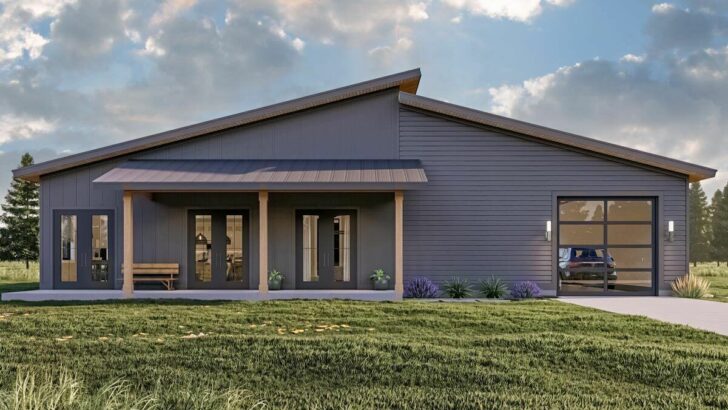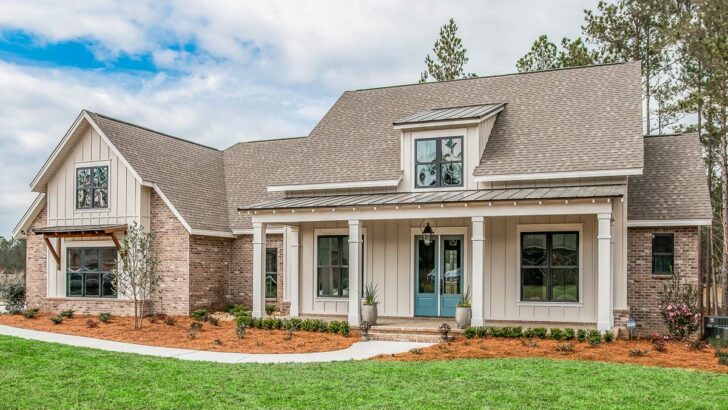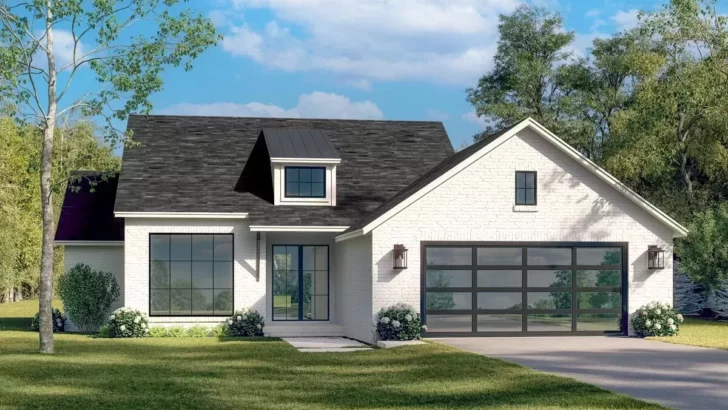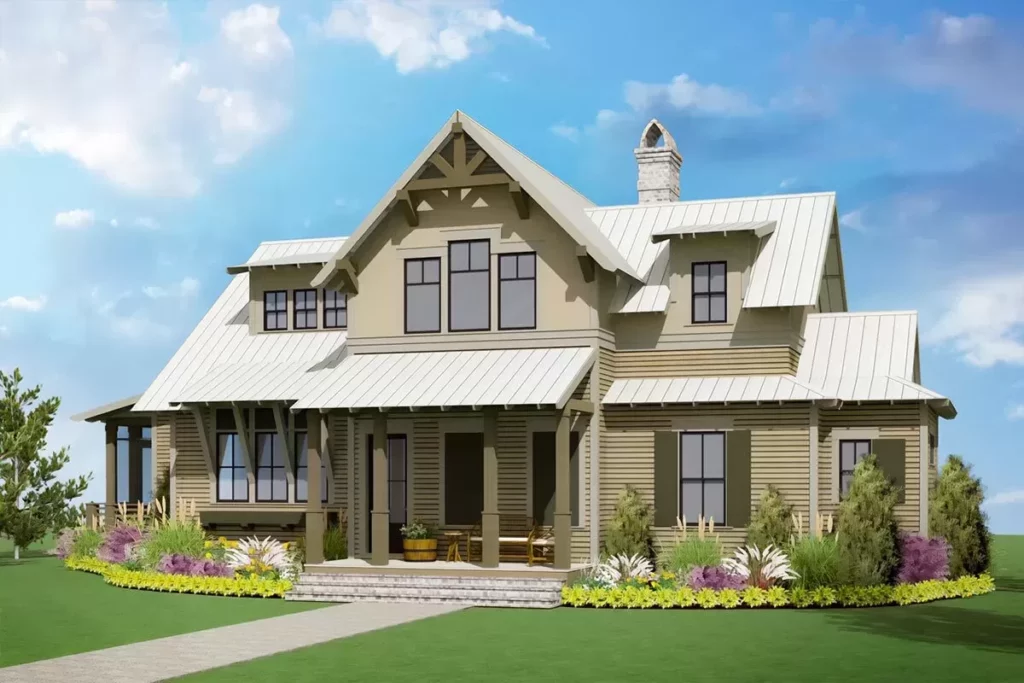
Specifications:
- 2,072 Sq Ft
- 3 Beds
- 3.5 Baths
- 2 Stories
Imagine stepping into a world where every morning starts with a gentle breeze and a picturesque view of nature’s artwork right from your porch.
Welcome to your exclusive Craftsman Farmhouse Home Plan, a sanctuary that marries the rustic charm of farmhouse living with the meticulous details of craftsman architecture.
Let me take you on a tour of this 2,072 square foot masterpiece that promises not just a house, but a home filled with warmth, laughter, and countless memories.
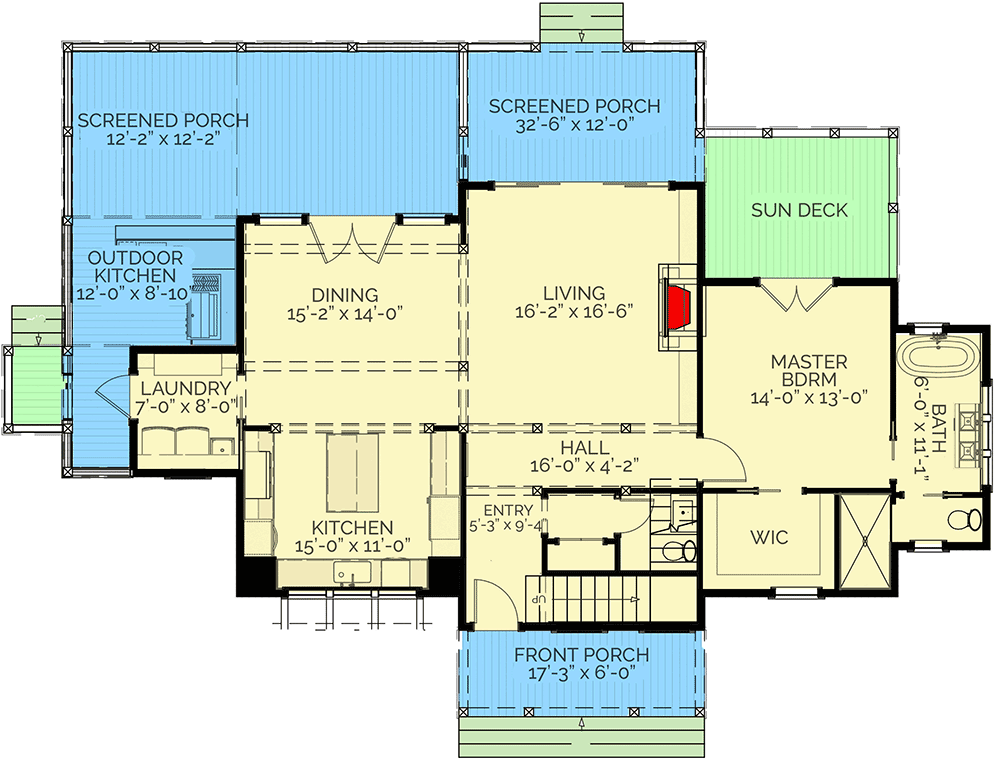
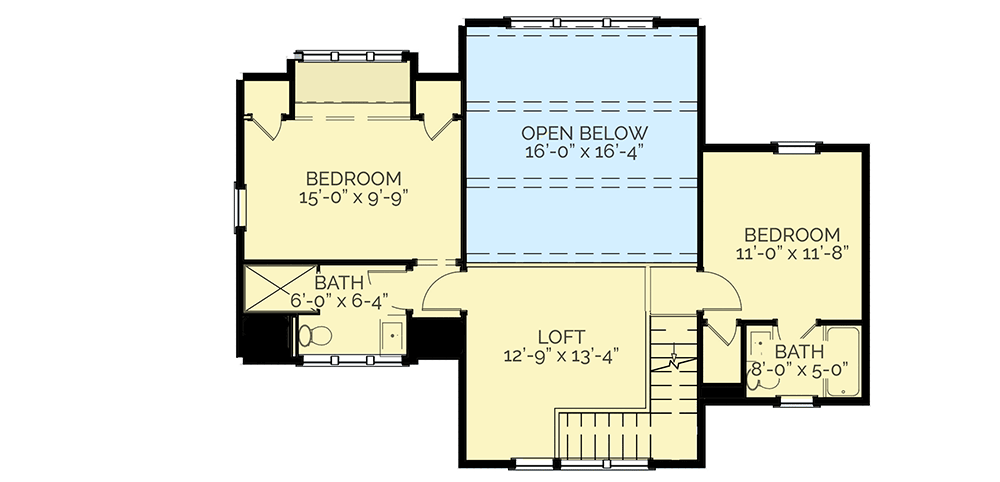
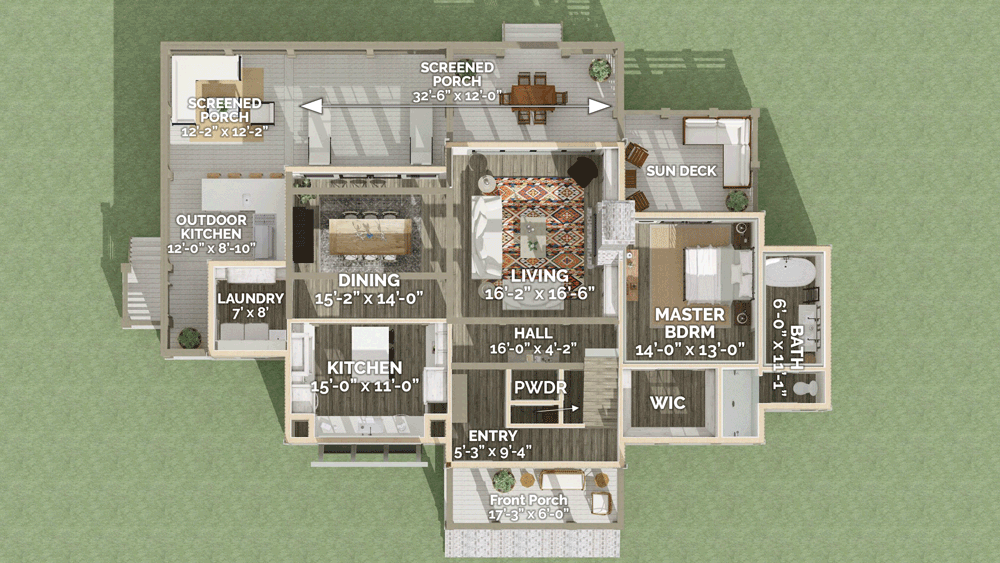
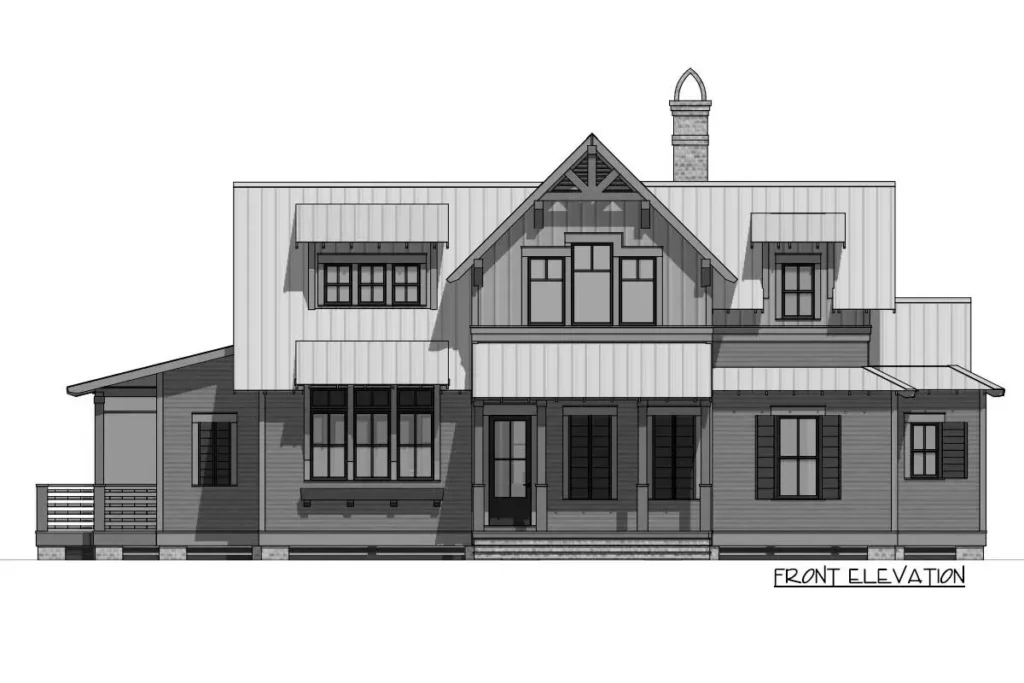
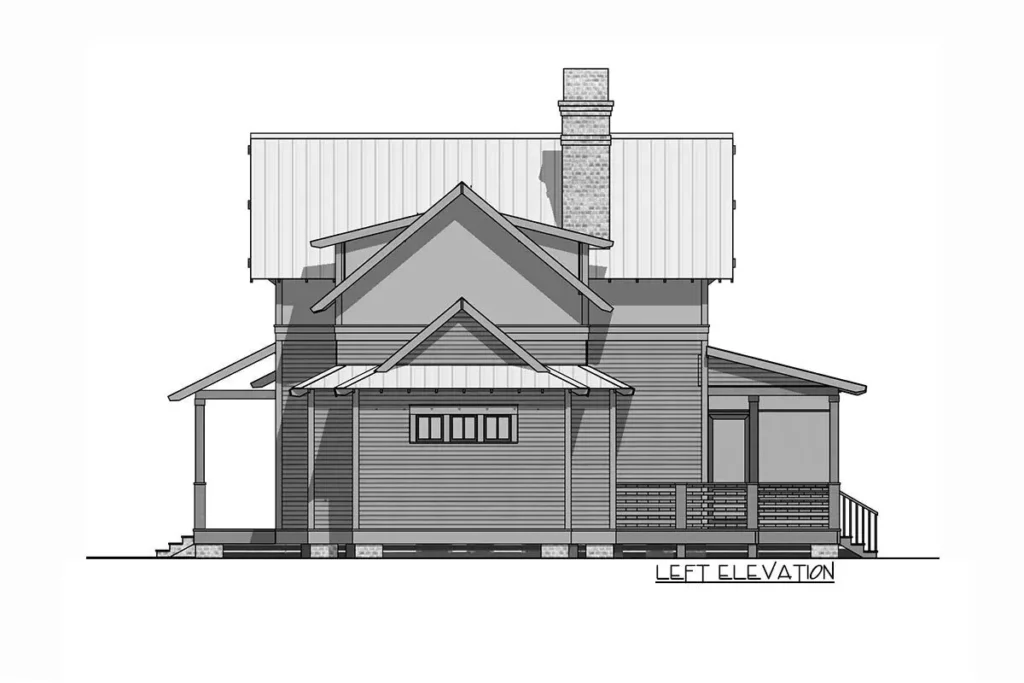
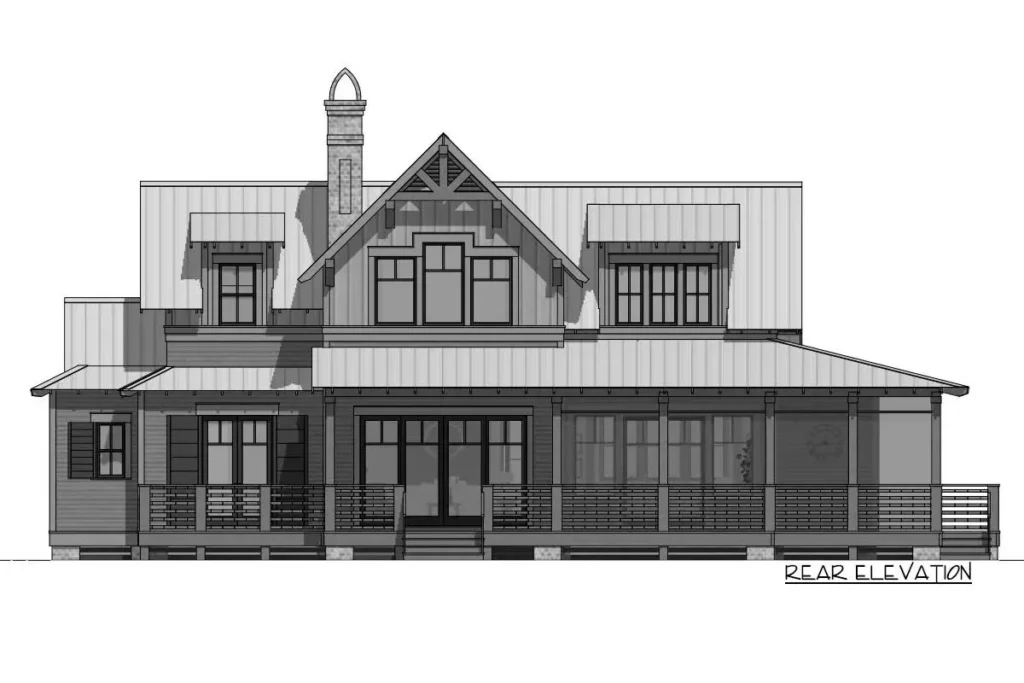
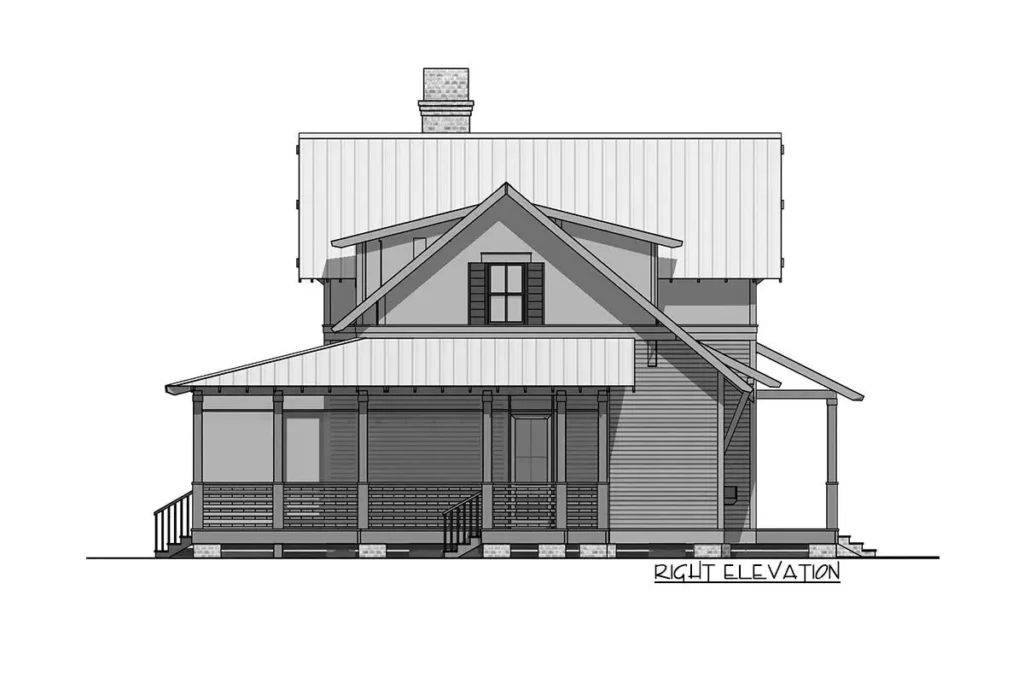
As you walk through the front door, the first thing that strikes you is the bold open floor plan.
It’s like the interior designer threw out the rulebook and decided, “Let’s make sure they can see the beauty of this place from every angle.”
And boy, did they deliver!
Related House Plans
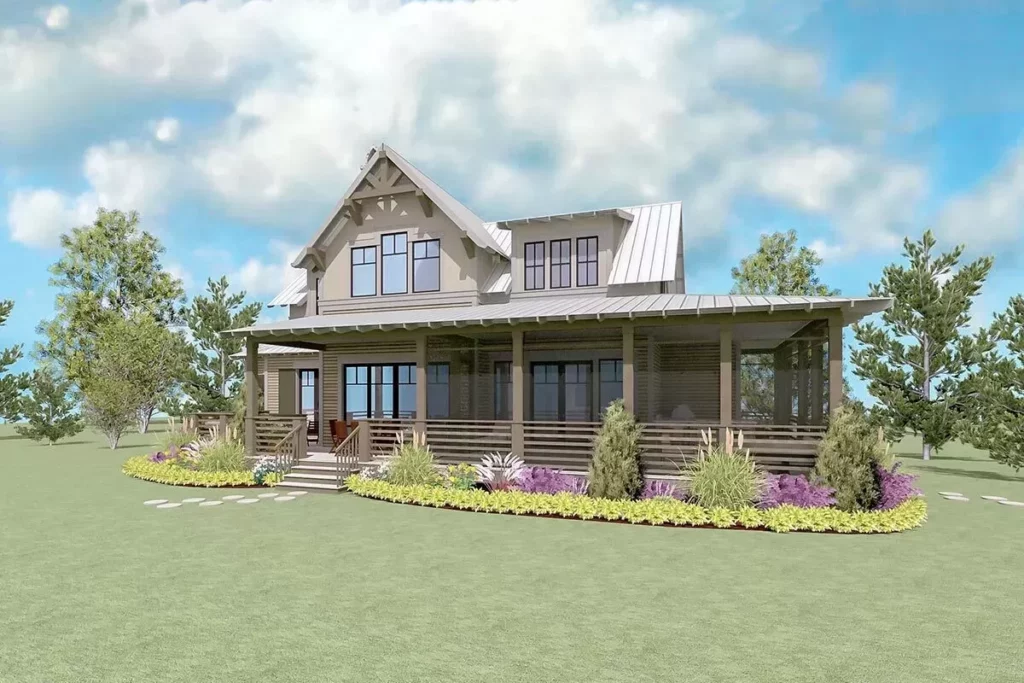
The sight lines in this home are like a well-choreographed dance, guiding your eyes effortlessly through the space, making it impossible not to fall in love with every nook and cranny.
But the real showstoppers are the two huge screened porches that extend across the back of the house.
These aren’t your average porches.
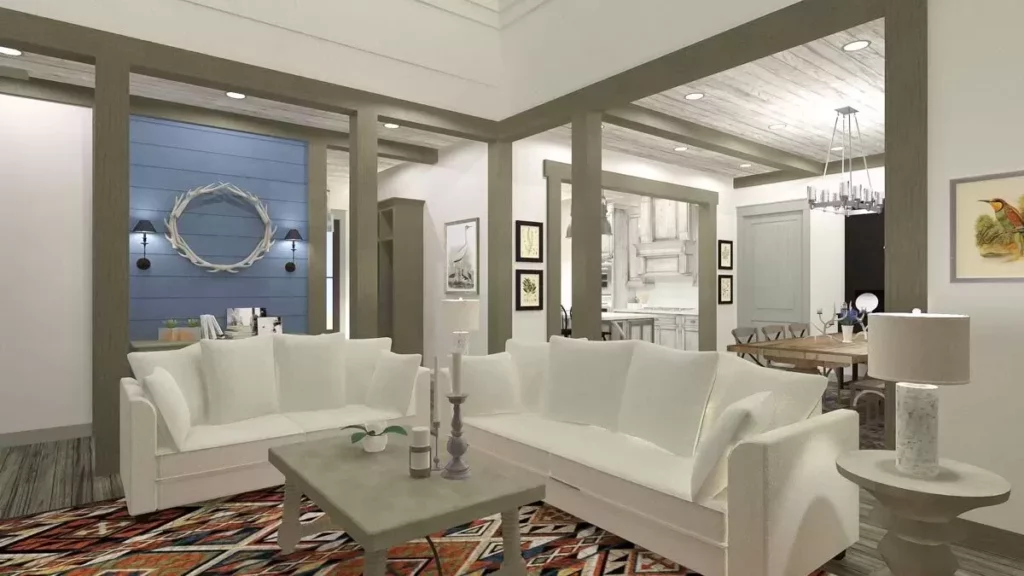
They’re like the VIP lounge of outdoor living spaces, offering not just a refuge from pesky mosquitoes but a front-row seat to nature’s ever-changing display.
Whether it’s sipping your morning coffee as the world wakes up or hosting a lively dinner party under the stars, these porches promise to be the backdrop of many cherished moments.
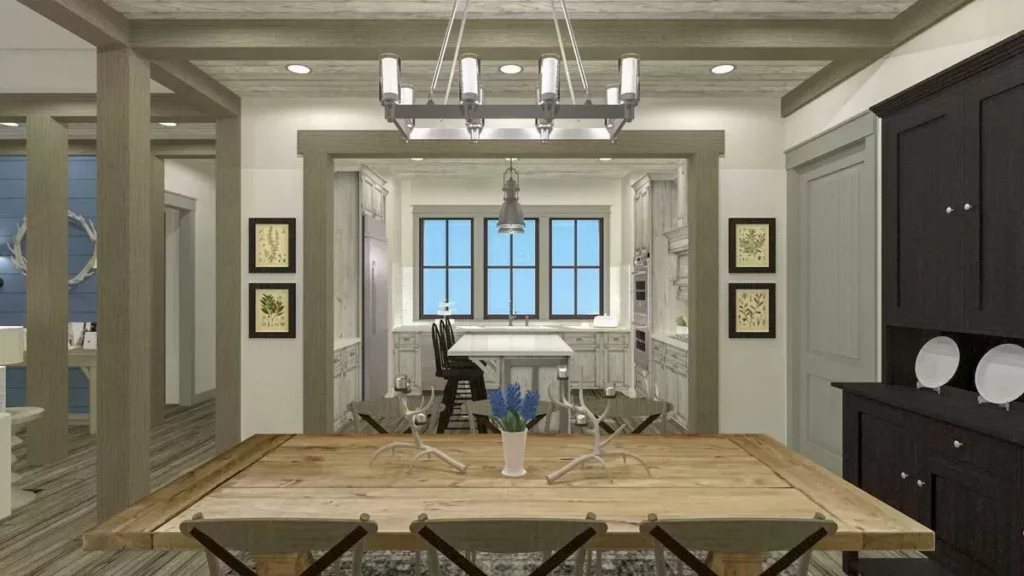
And for those who worship the sun, the exclusive open deck off the first-floor master bedroom is your private sanctuary.
It’s the perfect spot to work on your tan or enjoy a quiet moment of reflection, basking in the tranquility that only a home like this can offer.
Related House Plans
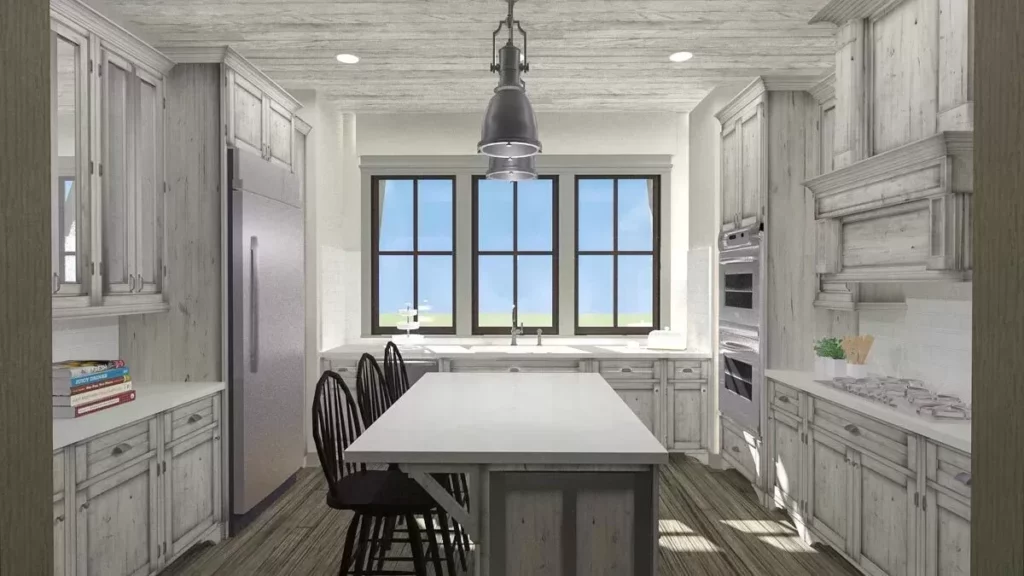
As if the ground floor wasn’t impressive enough, the second story of this Craftsman Farmhouse Home Plan holds its own with two large bedrooms that offer not just comfort but character.
These bedrooms are separated by a cozy loft that overlooks the great room below, creating a sense of connection between the two floors.
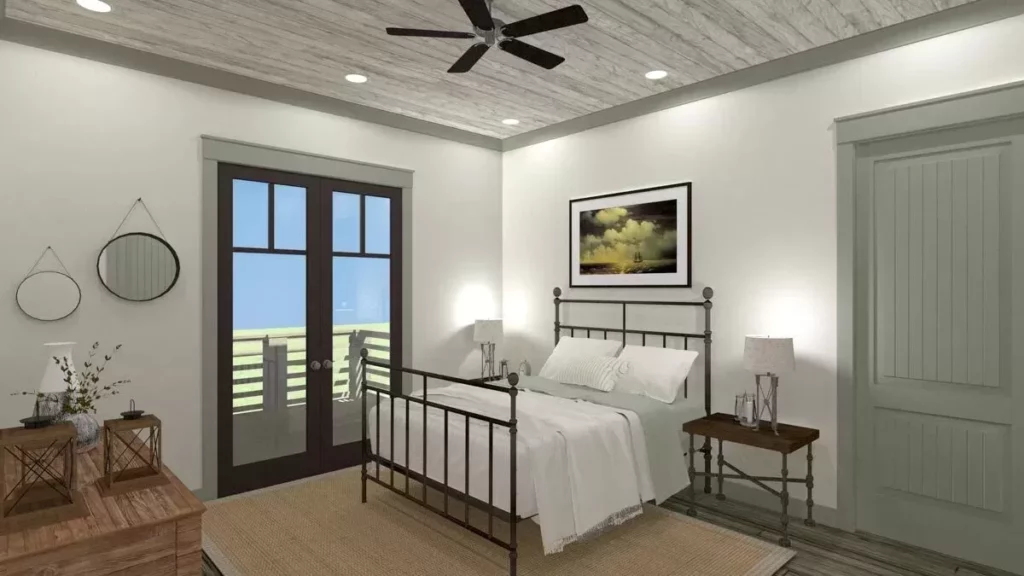
It’s the perfect spot for a reading nook, a home office, or a play area for kids, making it a versatile space that adapts to your changing needs.
The loft adds an open, airy feel to the second floor, ensuring that the charm of the great room below isn’t lost.
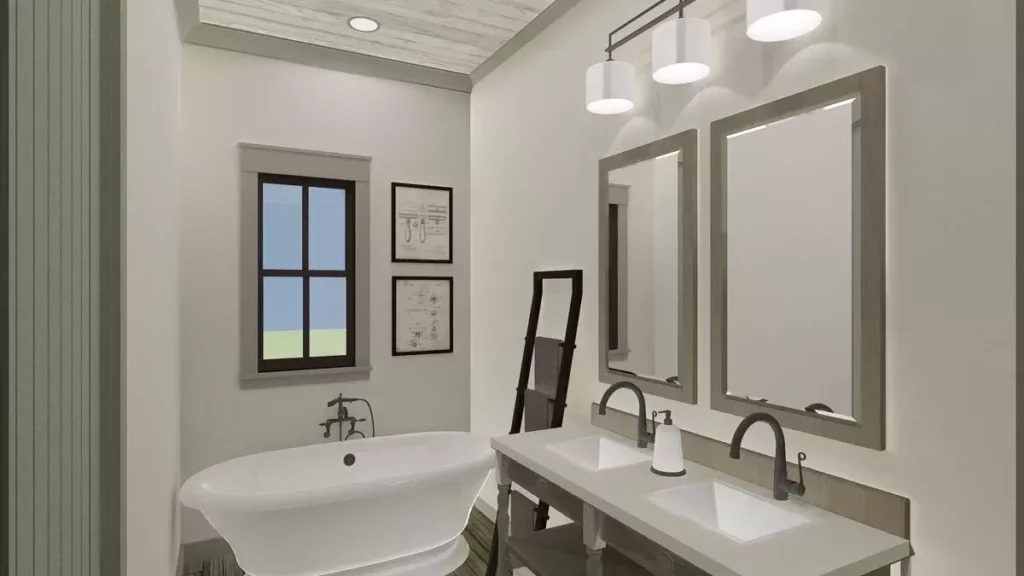
It’s like having a balcony seat to your own home, providing a unique vantage point and a reminder of the architectural beauty that surrounds you.
Each bedroom on the second floor is a retreat in its own right, offering privacy, comfort, and plenty of room to personalize.
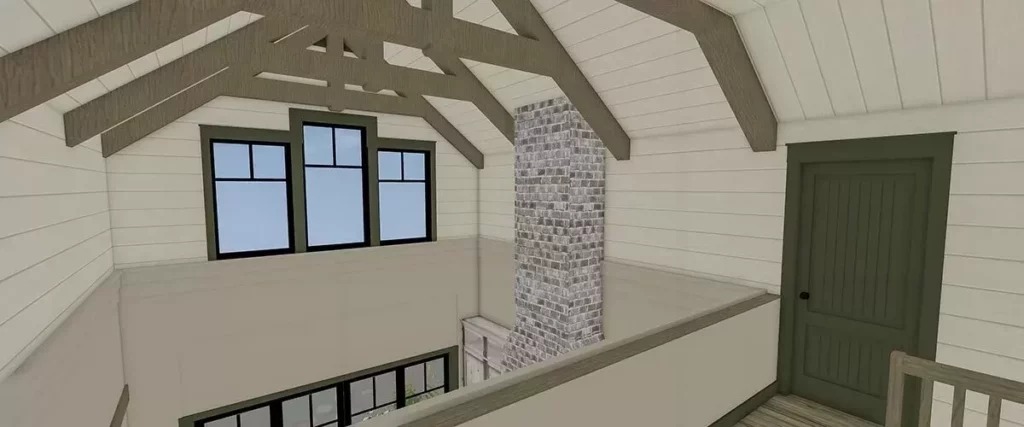
Whether it’s a sanctuary for your teenagers, a welcoming space for guests, or a hobby room for your passions, these rooms can handle it all.
And let’s not forget the 3.5 baths, ensuring that everyone has their own space to get ready during those hectic mornings.
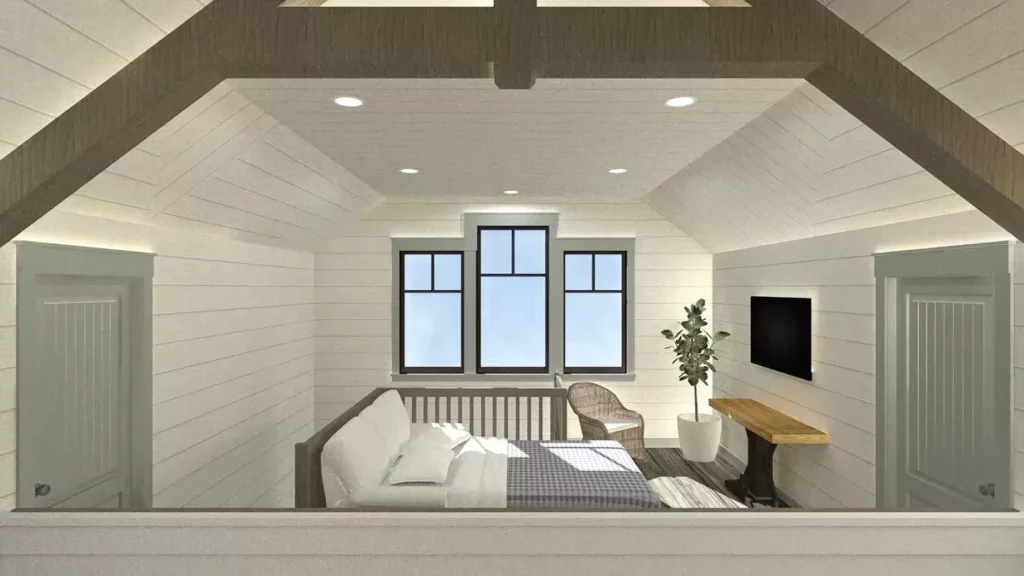
This Craftsman Farmhouse Home Plan isn’t just a place to live; it’s a place to thrive.
It’s a canvas for your family’s memories, a retreat from the hustle and bustle of daily life, and a testament to the beauty of thoughtful design.
With porches galore, an open floor plan, and cozy nooks throughout, it’s a home that invites you to live fully, laugh loudly, and love deeply.
So, are you ready to step into your dream home?
You May Also Like These House Plans:
Find More House Plans
By Bedrooms:
1 Bedroom • 2 Bedrooms • 3 Bedrooms • 4 Bedrooms • 5 Bedrooms • 6 Bedrooms • 7 Bedrooms • 8 Bedrooms • 9 Bedrooms • 10 Bedrooms
By Levels:
By Total Size:
Under 1,000 SF • 1,000 to 1,500 SF • 1,500 to 2,000 SF • 2,000 to 2,500 SF • 2,500 to 3,000 SF • 3,000 to 3,500 SF • 3,500 to 4,000 SF • 4,000 to 5,000 SF • 5,000 to 10,000 SF • 10,000 to 15,000 SF

