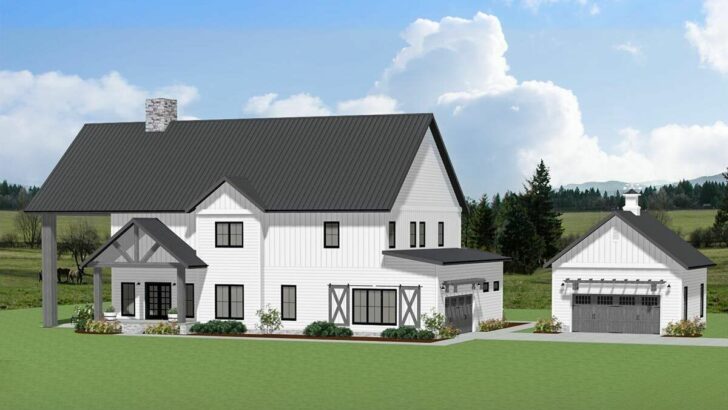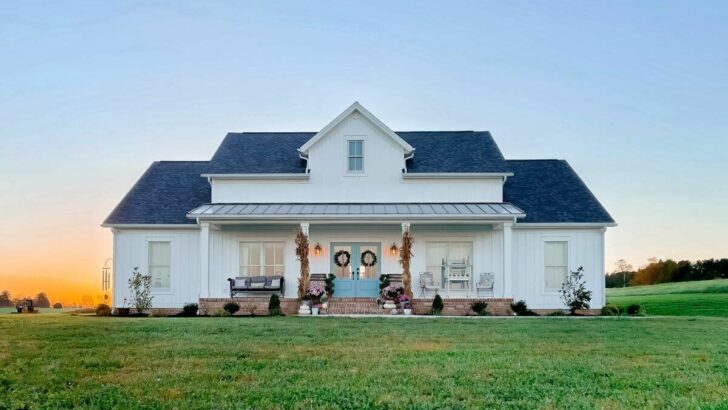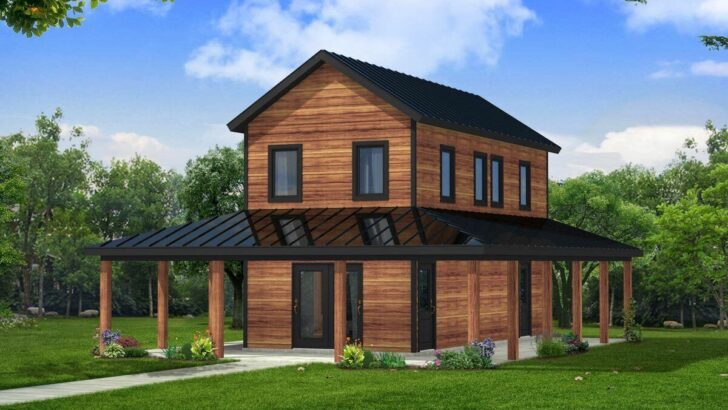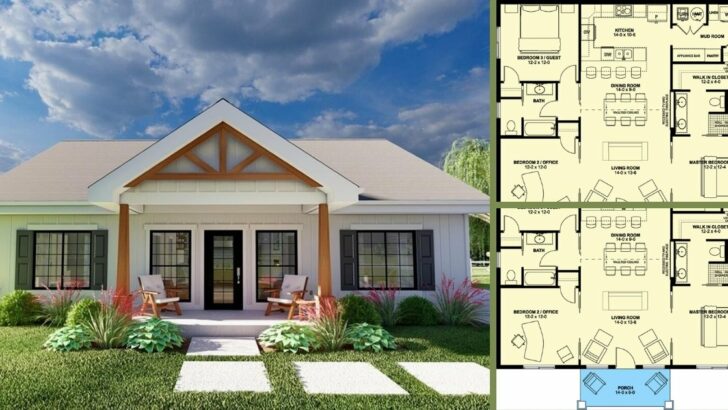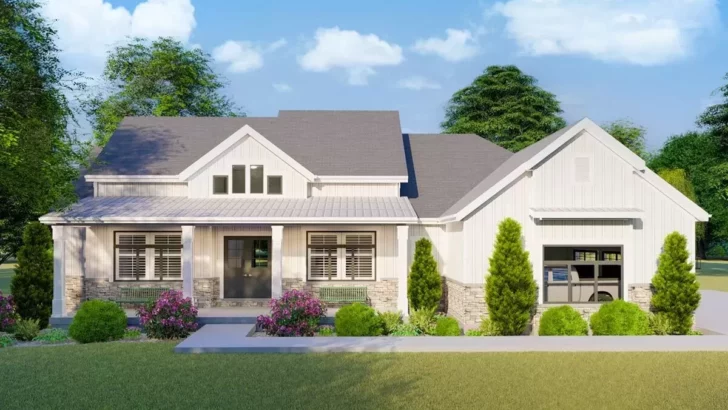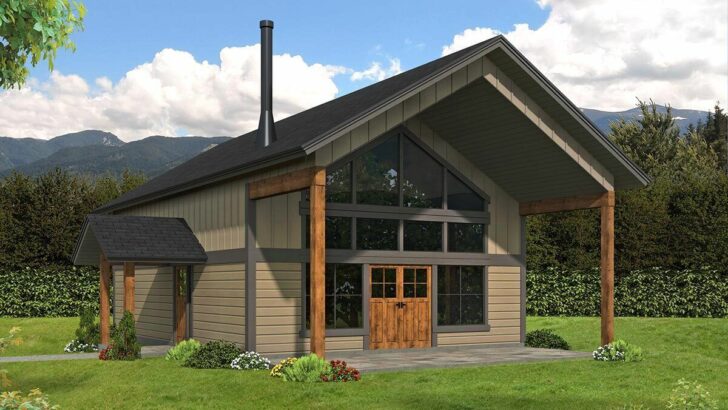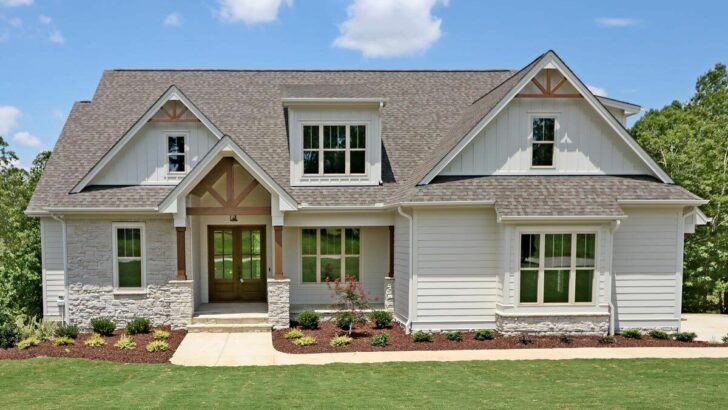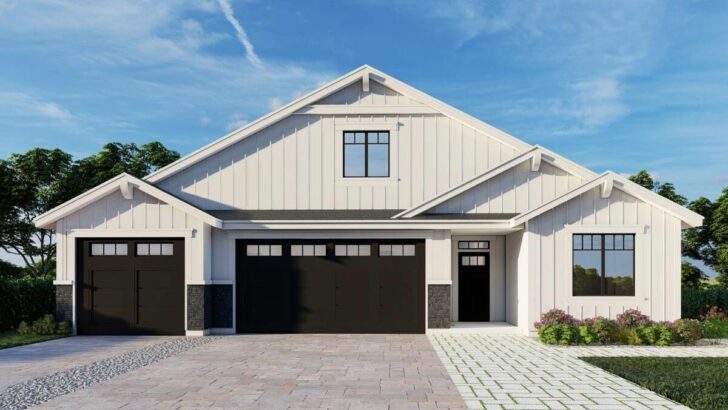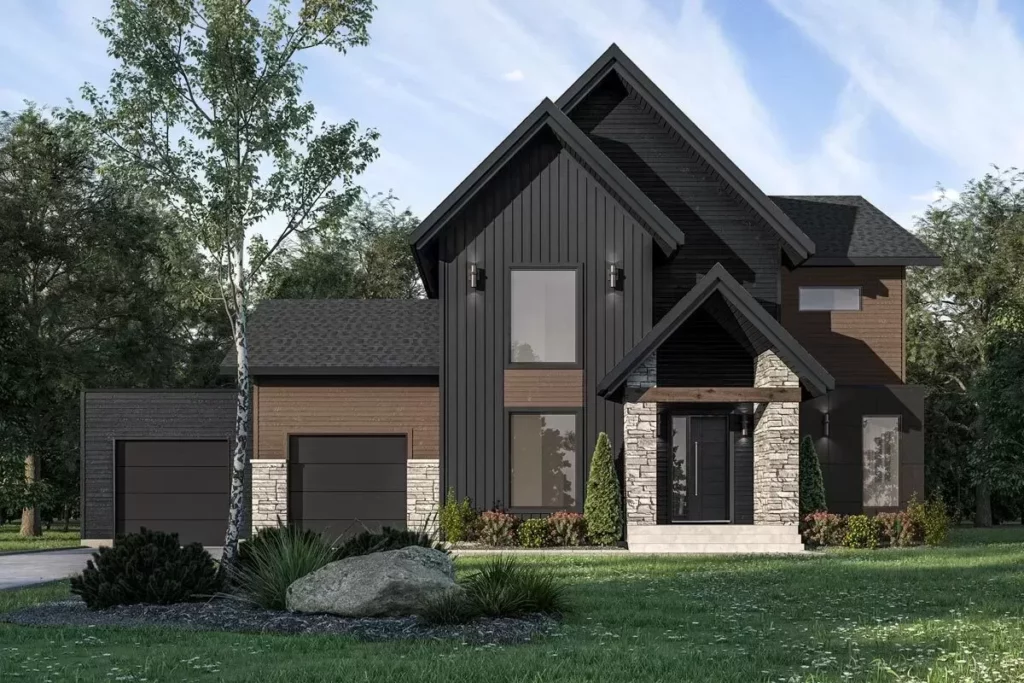
Specifications:
- 4,270 Sq Ft
- 3 – 6 Beds
- 3.5 Baths
- 2 Stories
- 2 Cars
Ah, the dream of owning a home that feels like a warm hug from an old friend, but with enough style to make your Instagram followers swoon.
Let’s dive into the heart of a home plan that promises just that—a Transitional Farmhouse that’s as cozy as a well-loved sweater and as chic as a page from a high-end design magazine.
With 4,270 square feet of living space, it’s like stepping into a world where every inch tells you, “Yes, you can have it all—and a side of fries, please!”
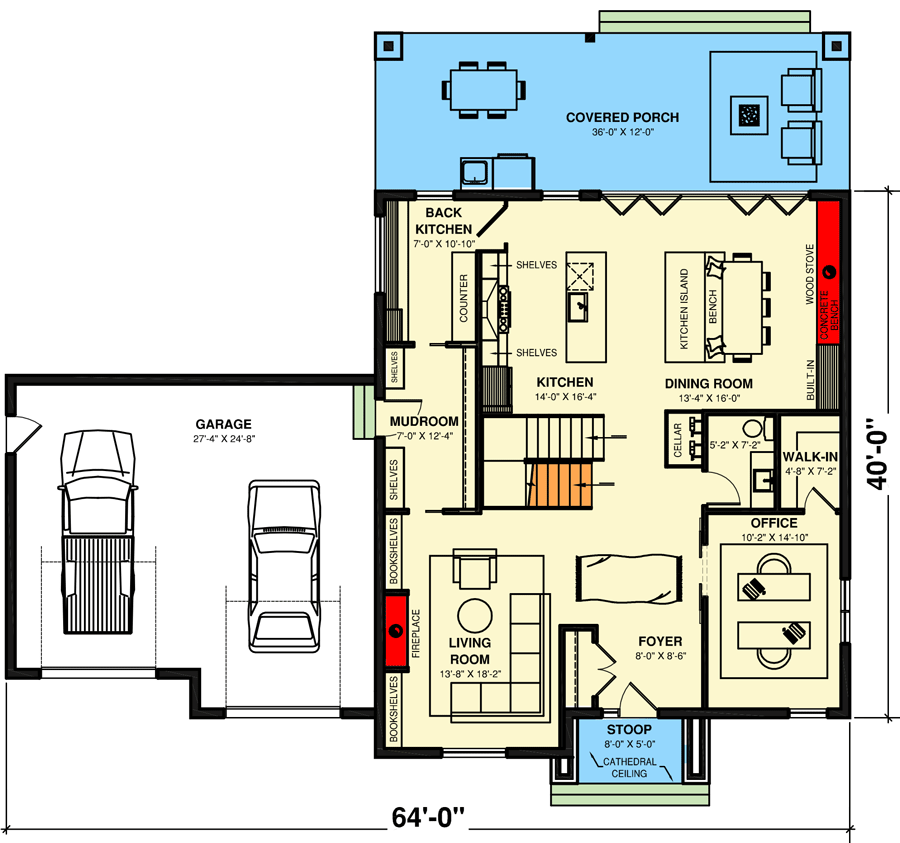
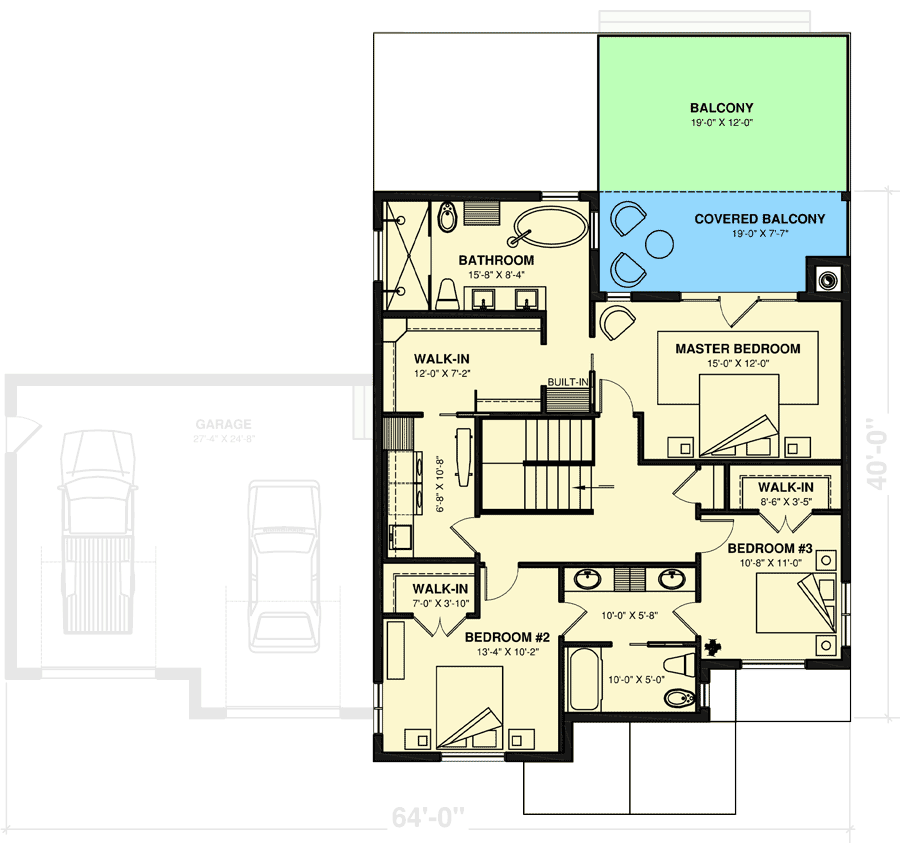
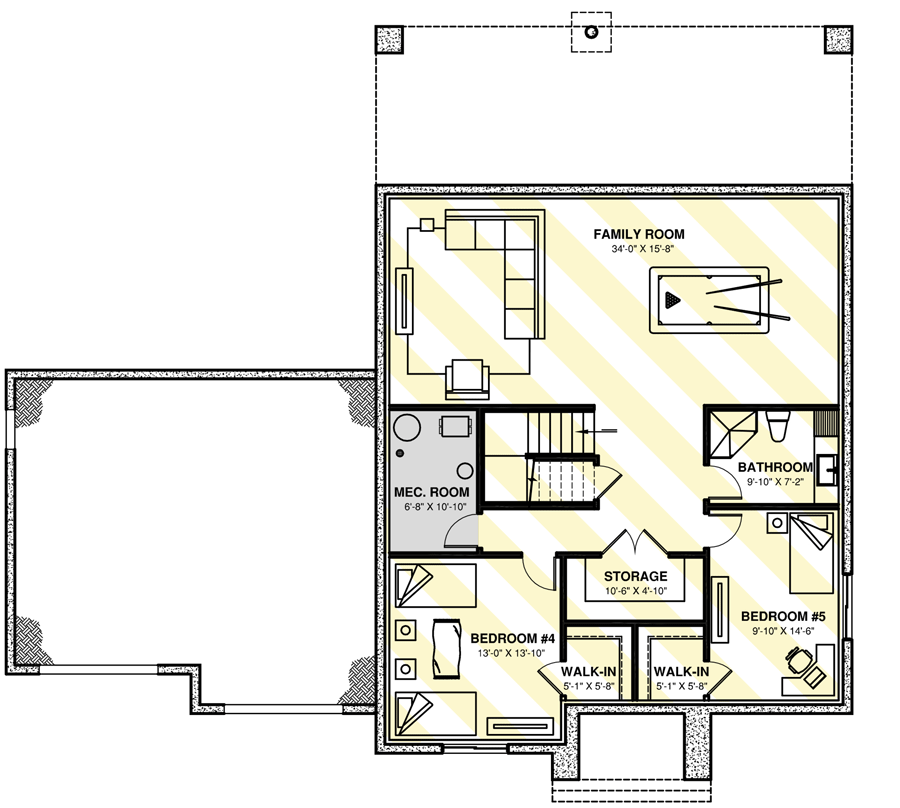
Walking into this home, you’re greeted by a vibe that’s both welcoming and wow-worthy.
The exterior, a charming mix of high-pitched gables and a smorgasbord of siding materials, flirts with your design senses.
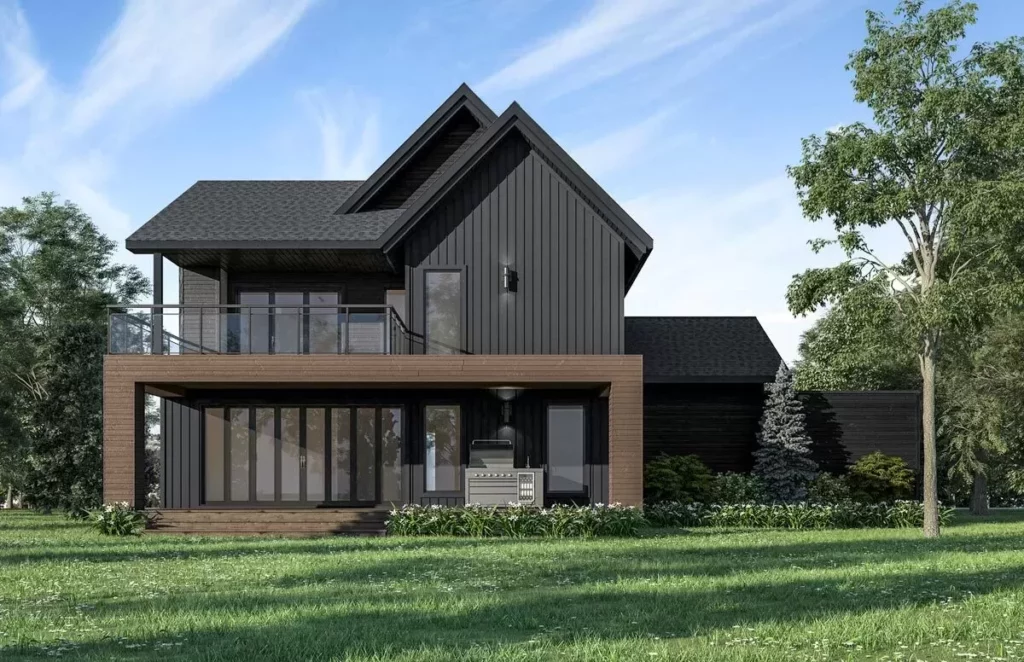
Stone accents play peekaboo, adding just the right amount of rustic charm.
Related House Plans
It’s like the house is saying, “I know I look fabulous, but wait till you see the inside.”
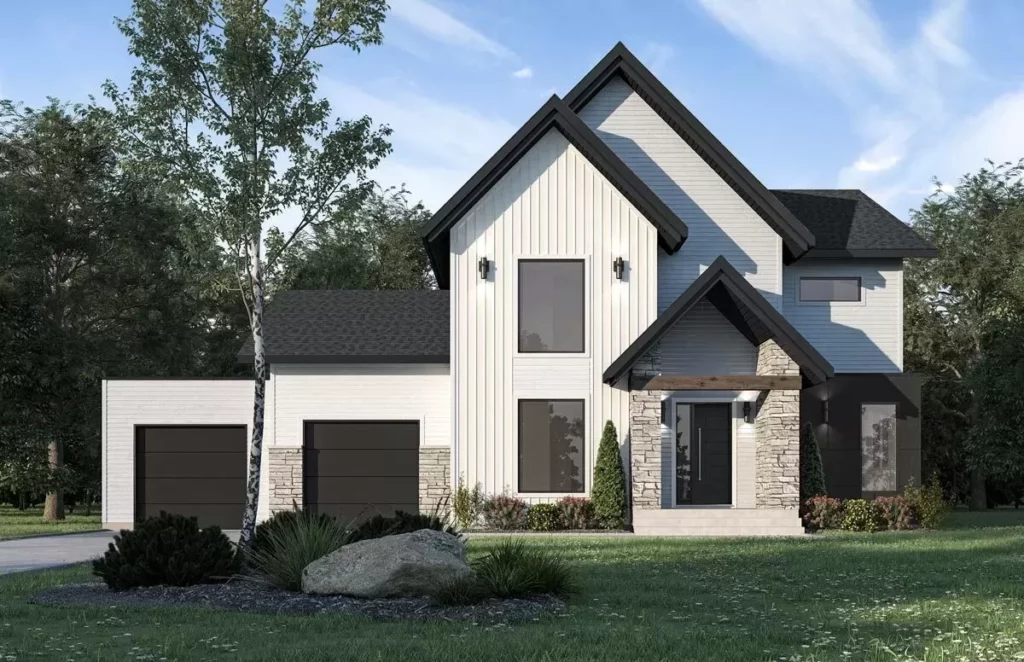
Once you step through the door, the cozy living room to your left whispers, “Come in, kick off your shoes, and let’s binge-watch your favorite series.”
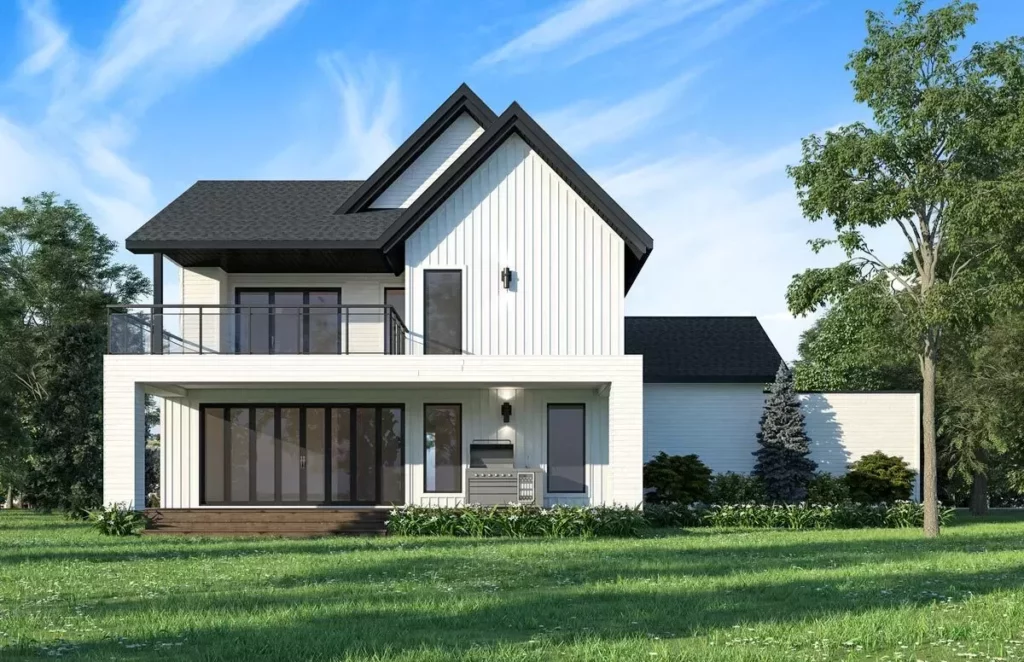
With a fireplace surrounded by bookshelves, it’s the perfect spot for both chill weekends and impressing your book club (even if you didn’t finish the book).
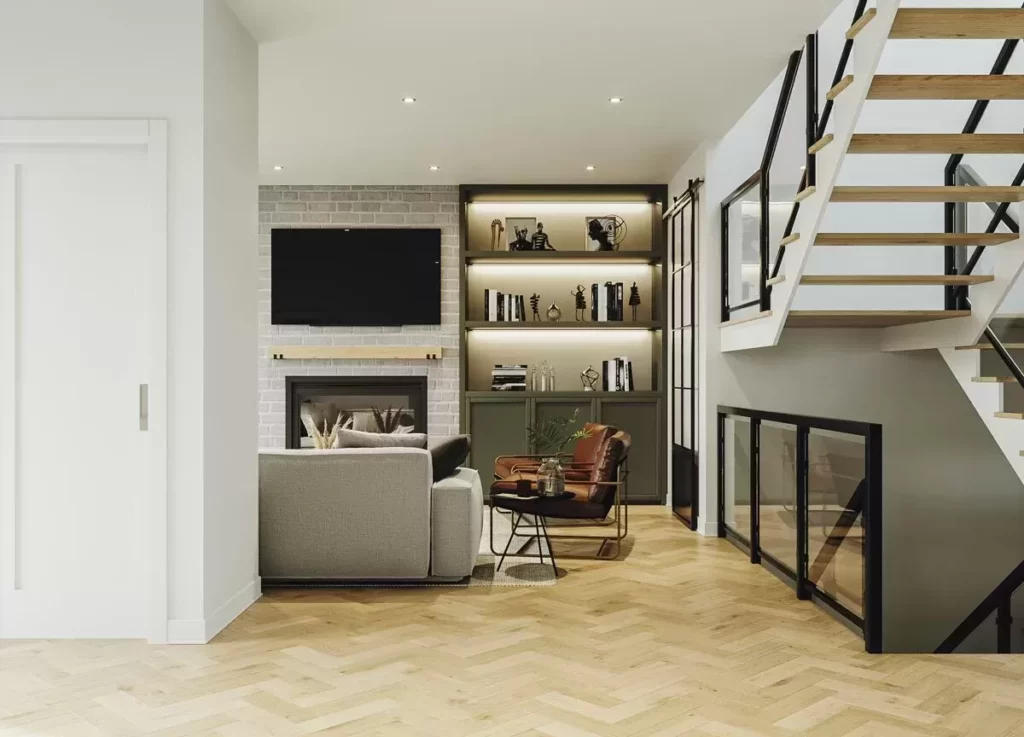
Now, if you’re anything like me and the phrase “working from home” makes you think of Zoom calls in pajamas, the home office behind barn doors will make your heart skip a beat.
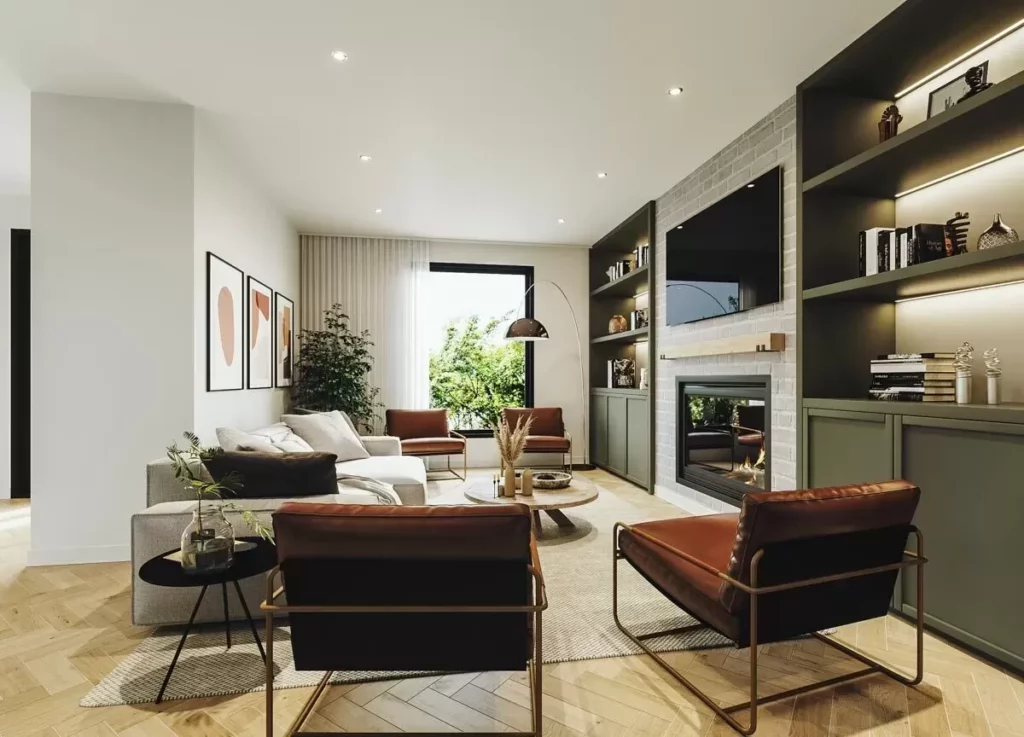
It’s the ideal blend of privacy and style, where you can close off the world (or hide the mess) with a simple slide.
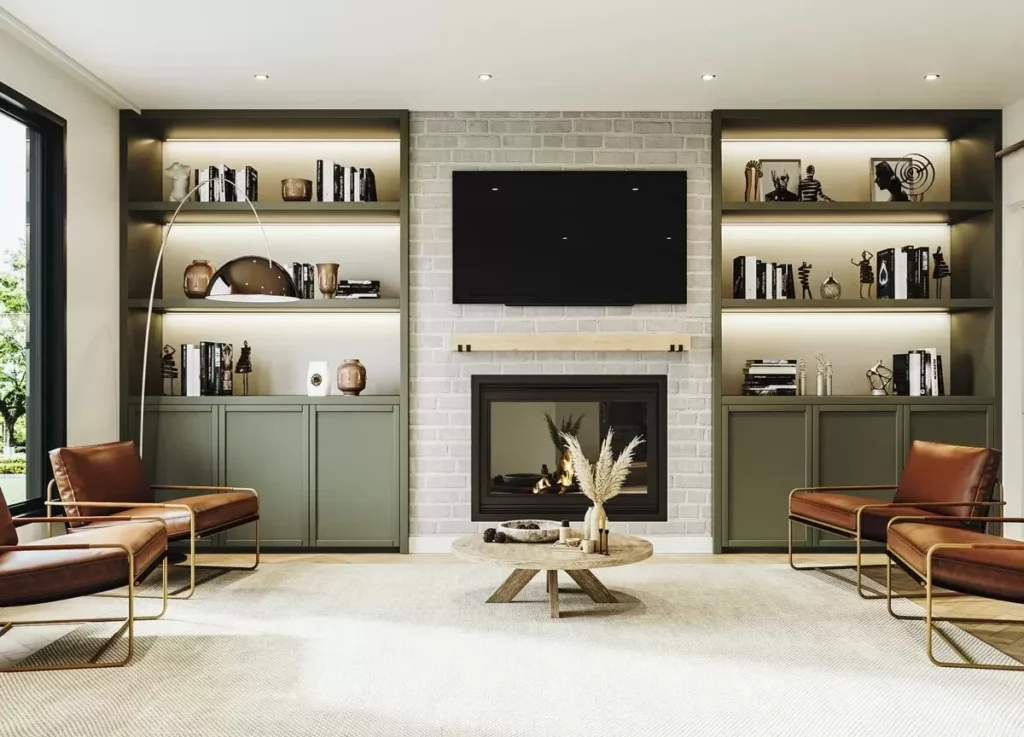
Plus, it’s right off the foyer, making it easy to tell delivery folks you’re “in a very important meeting” as you sign for your pizza.
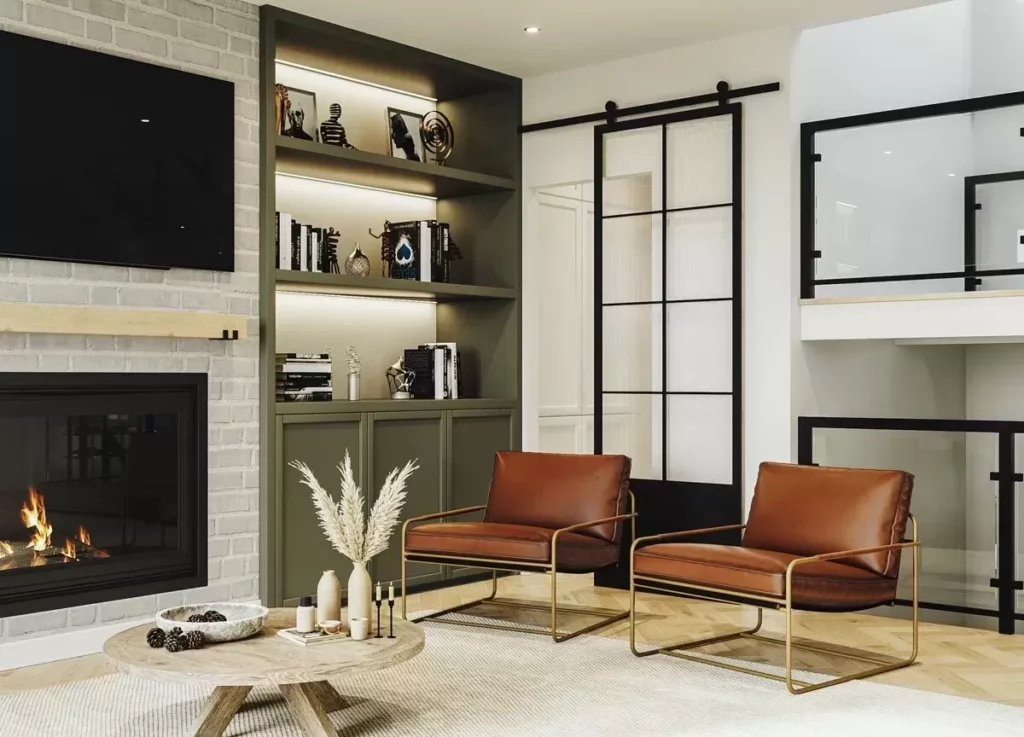
The kitchen and dining area are where this plan really shines, though.
Related House Plans
Open and airy, they flow together like peanut butter and jelly.
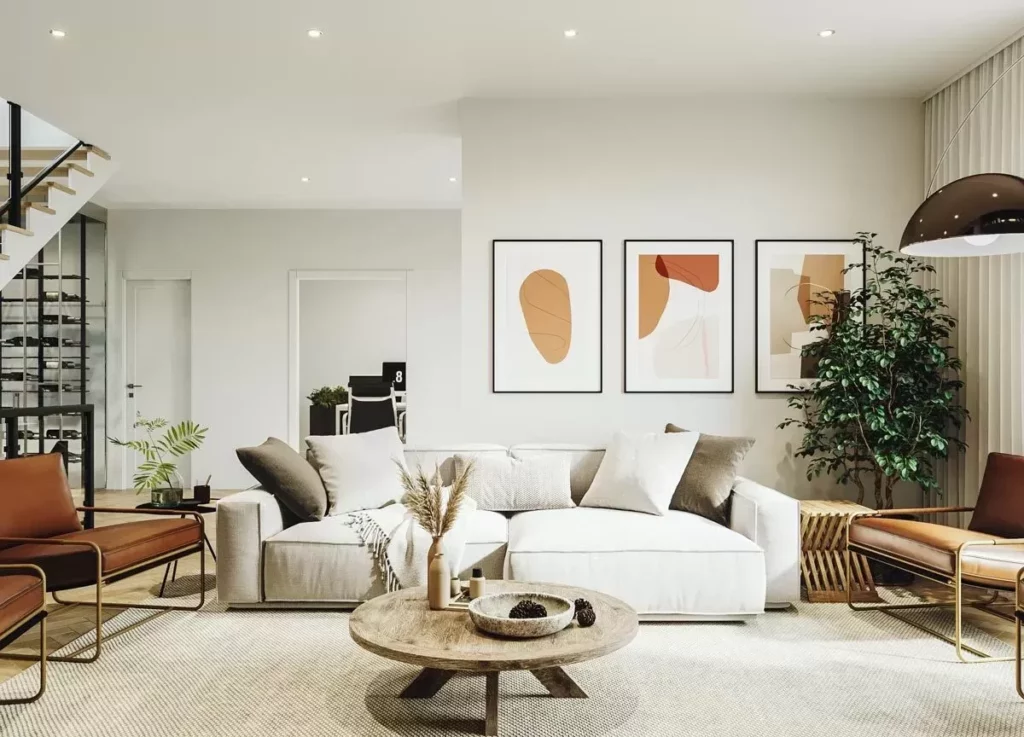
Accordion-style doors lead to a covered porch that begs for outdoor dinners or a quiet morning with coffee and contemplation.
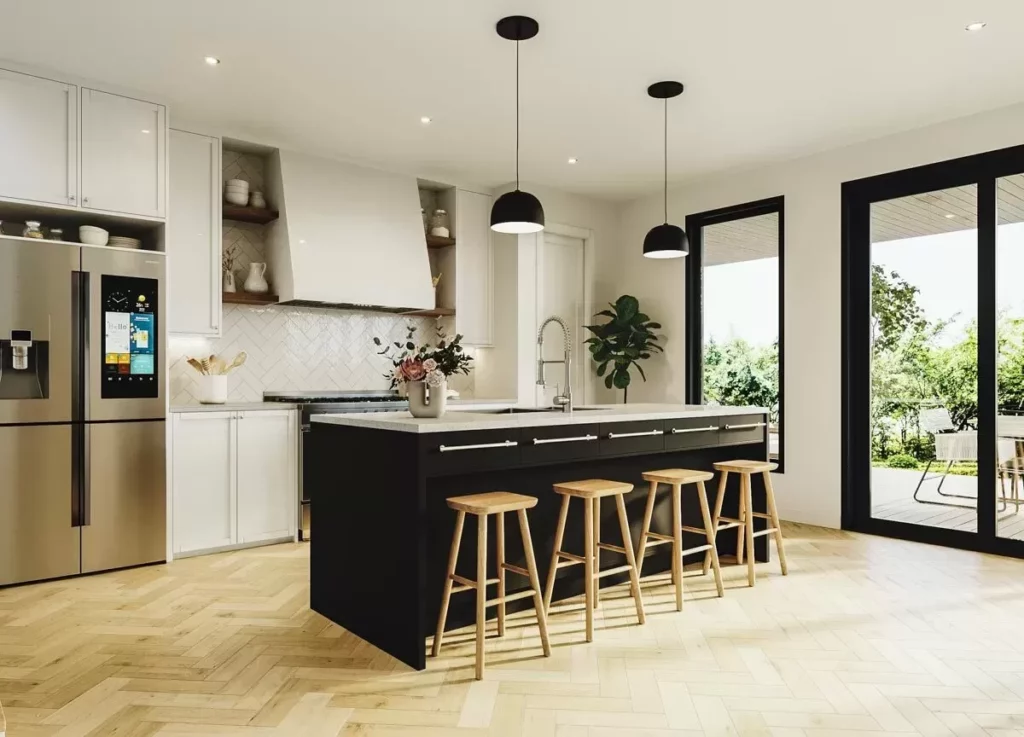
And for those of us who love to cook (or just have lots of kitchen gadgets), the back kitchen offers extra space to prep or hide the evidence of a baking spree gone awry.
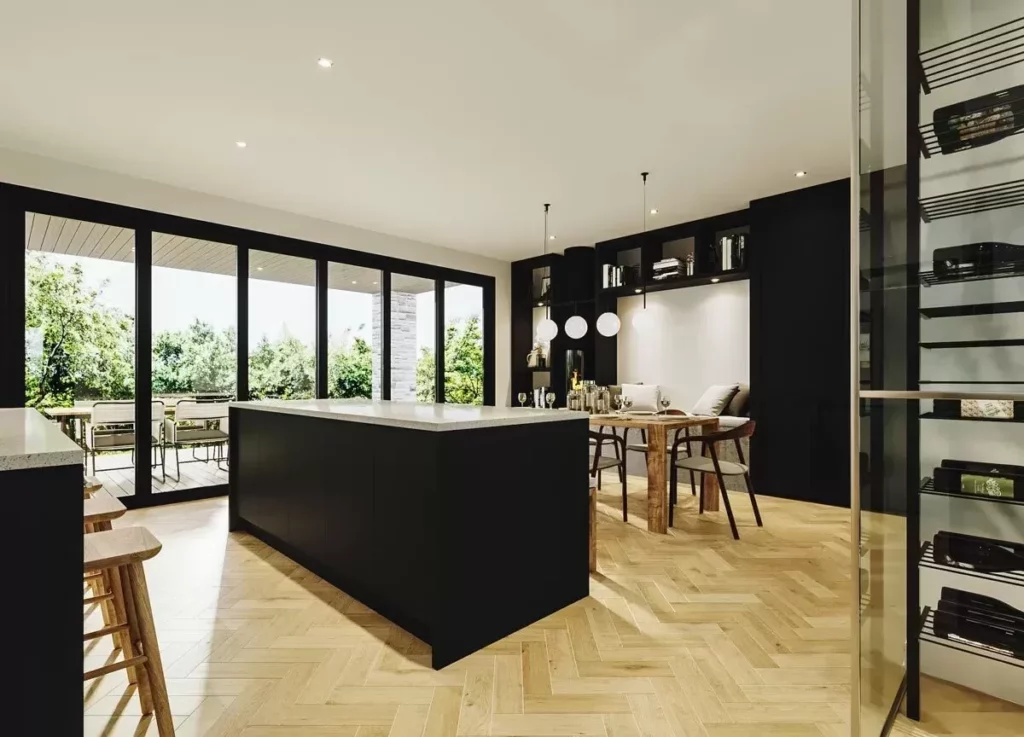
It’s connected to a mudroom and double garage, creating a superhighway for groceries straight to your fridge.
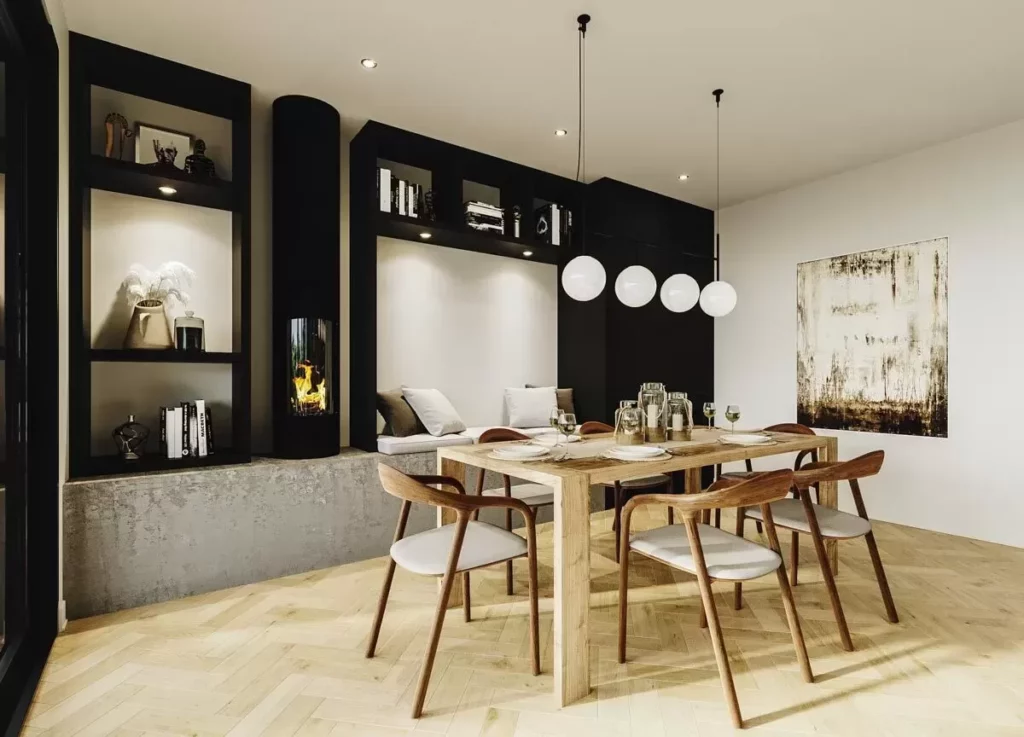
Upstairs, the master bedroom is like your own personal retreat, complete with a balcony for those moments when you need to feel like the main character in a rom-com.
The ensuite and closet combo is a game-changer, especially with direct access to the laundry room.
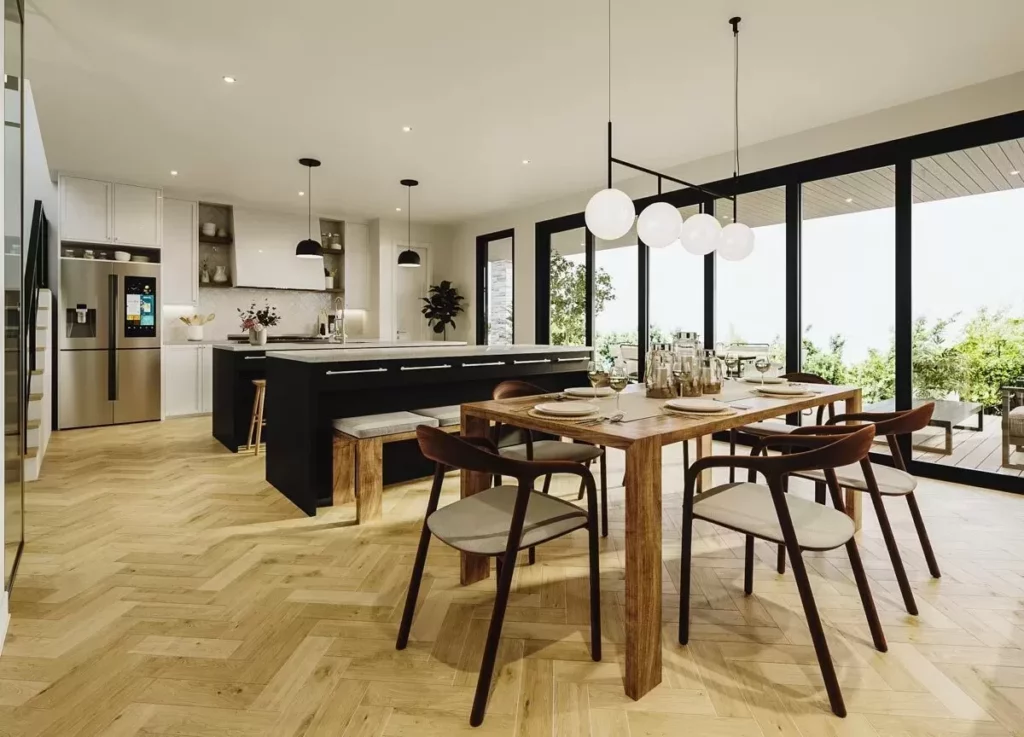
Because let’s face it, being able to sneak a pair of socks without a trek across the house is the real luxury.
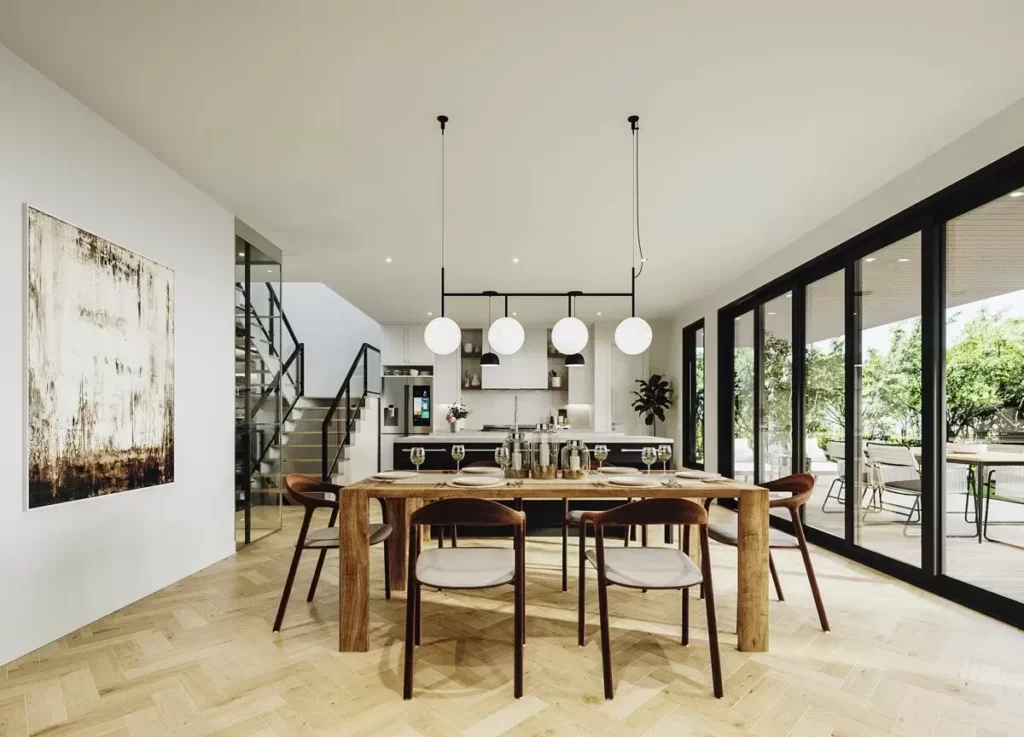
Bedrooms 2 and 3 share a Jack-and-Jill bath, which sounds quaint until you realize it means less fighting over who gets to shower first.
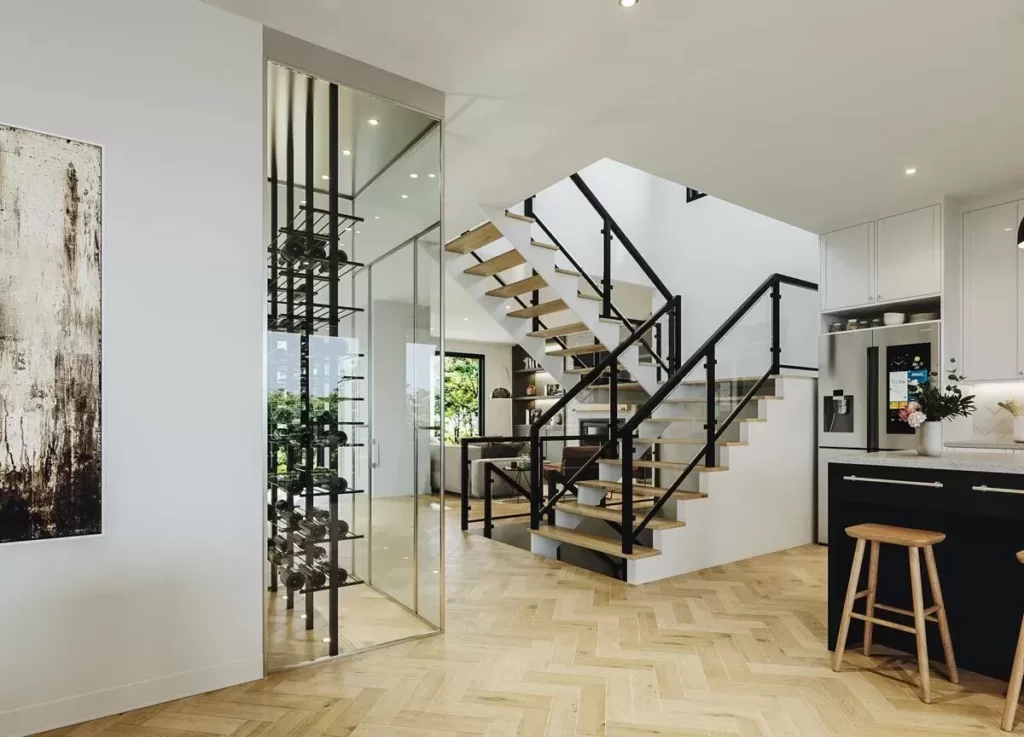
It’s the kind of practical magic that makes you wonder why all homes don’t come with a peace treaty feature.
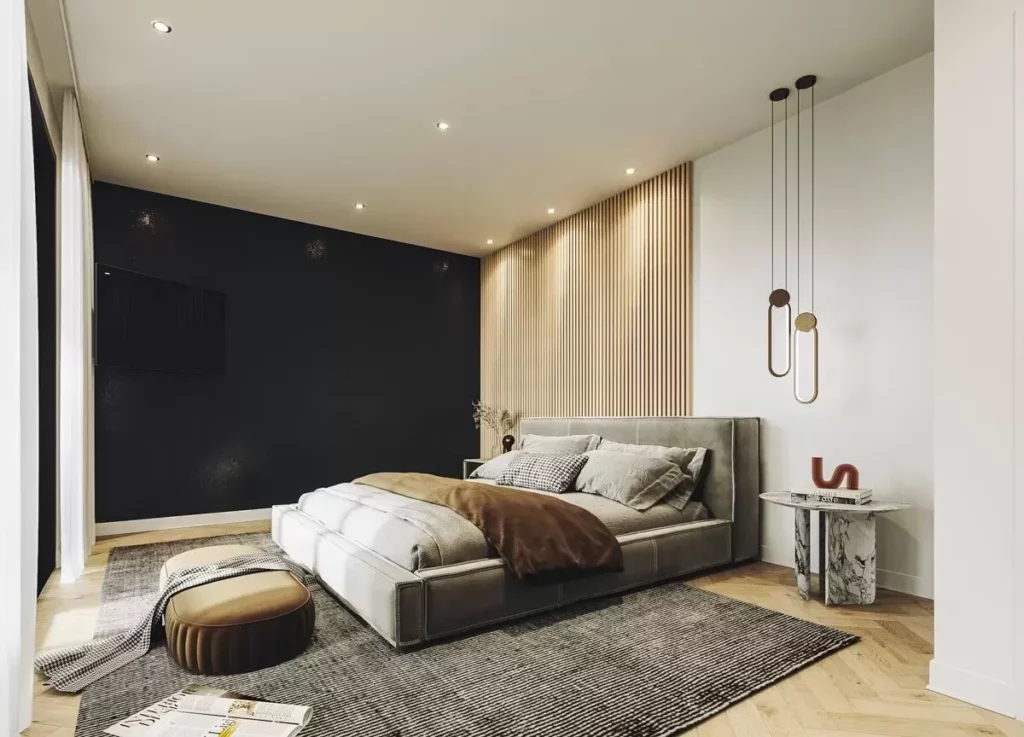
But the real party starts in the lower level.
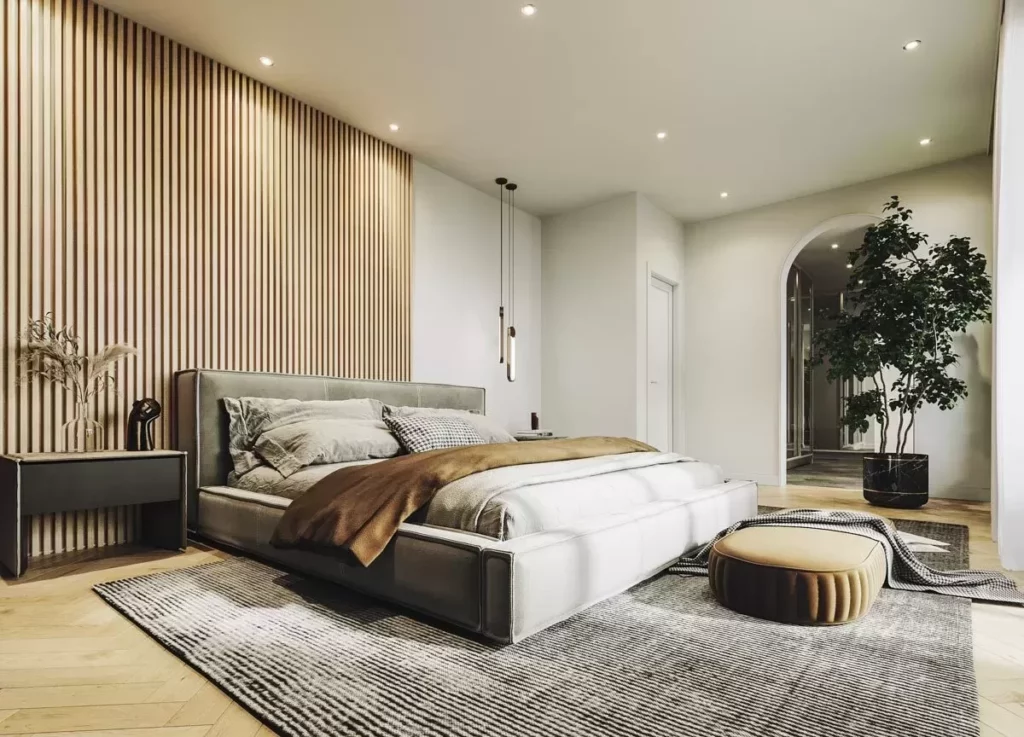
The generous family room is begging for game nights, movie marathons, or a quiet space to escape the in-laws.
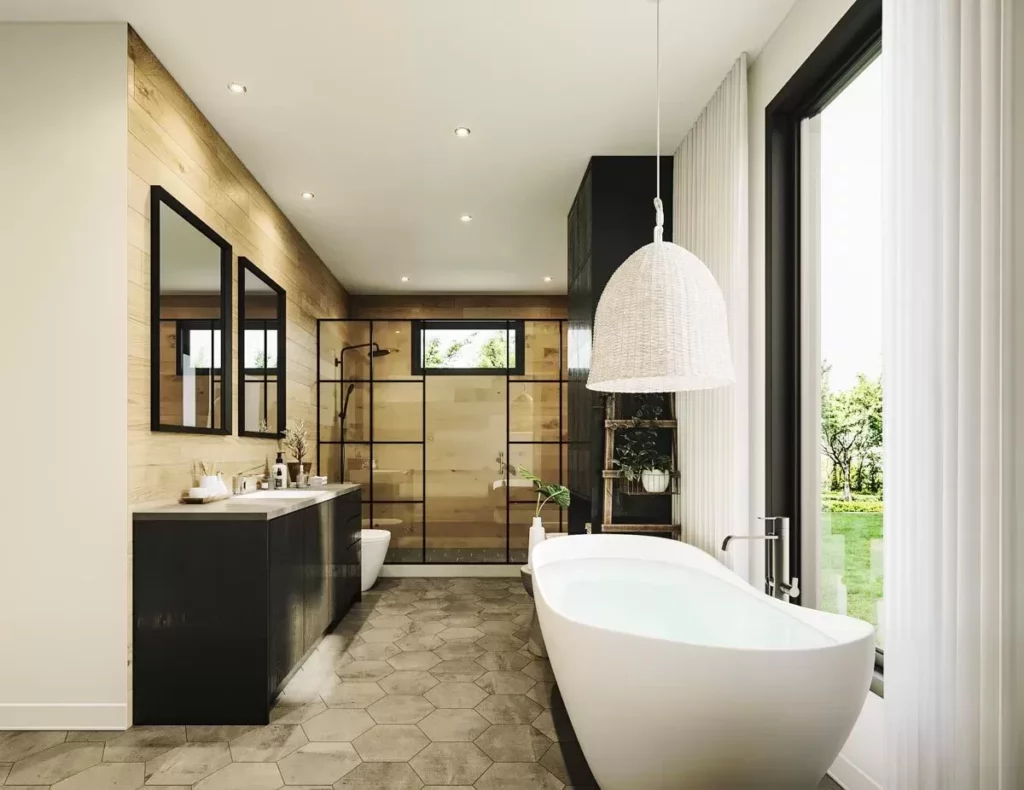
With two more bedrooms and a 3/4 bath, it’s perfect for guests or that teenager who wants their “own space.”
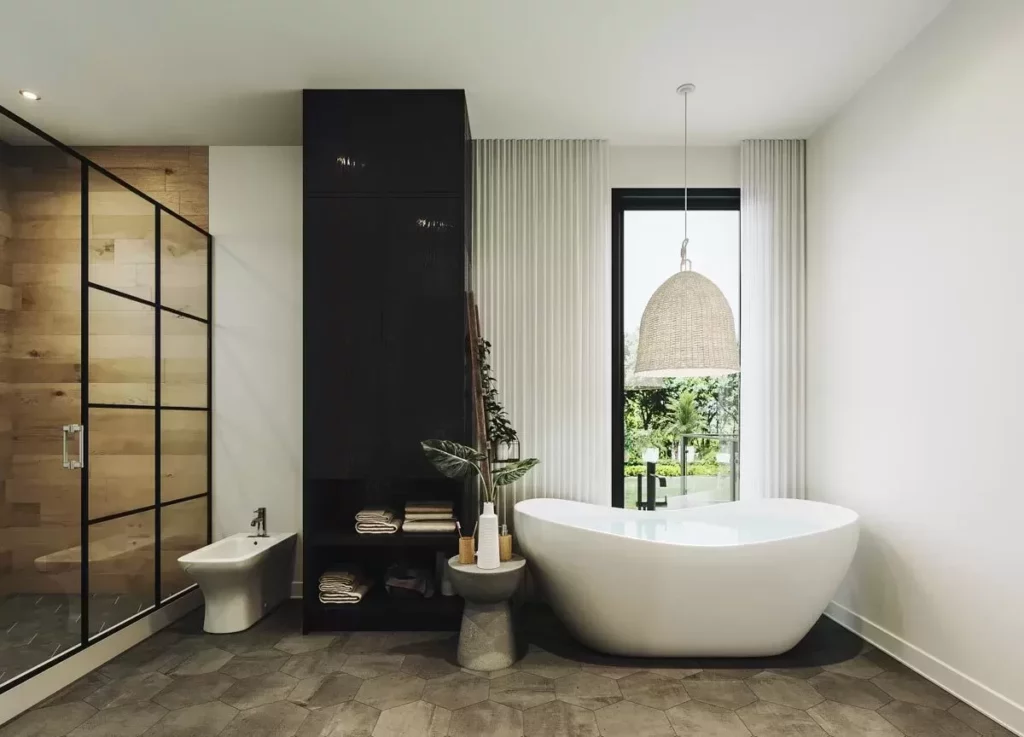
And let’s not forget the dedicated storage space—because where else are you going to stash your holiday decorations and the fitness equipment you swear you’ll use?
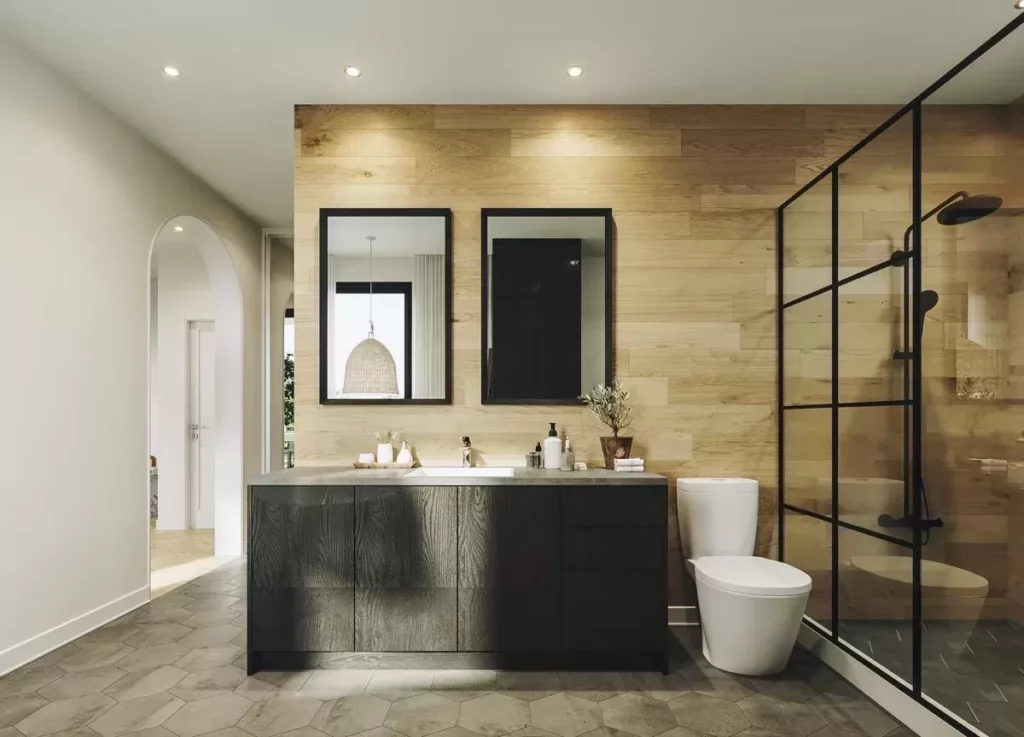
In a nutshell, this Transitional Farmhouse plan isn’t just a house; it’s a promise of laughter, comfort, and a place where memories are made.
From its chic design to the thoughtful flow of living spaces, it’s a home that says, “Welcome, you’re exactly where you’re supposed to be.”
And if that’s not the dream, I don’t know what is.
You May Also Like These House Plans:
Find More House Plans
By Bedrooms:
1 Bedroom • 2 Bedrooms • 3 Bedrooms • 4 Bedrooms • 5 Bedrooms • 6 Bedrooms • 7 Bedrooms • 8 Bedrooms • 9 Bedrooms • 10 Bedrooms
By Levels:
By Total Size:
Under 1,000 SF • 1,000 to 1,500 SF • 1,500 to 2,000 SF • 2,000 to 2,500 SF • 2,500 to 3,000 SF • 3,000 to 3,500 SF • 3,500 to 4,000 SF • 4,000 to 5,000 SF • 5,000 to 10,000 SF • 10,000 to 15,000 SF

