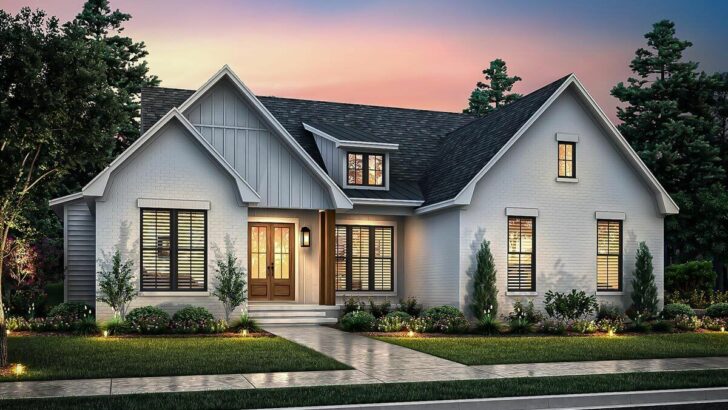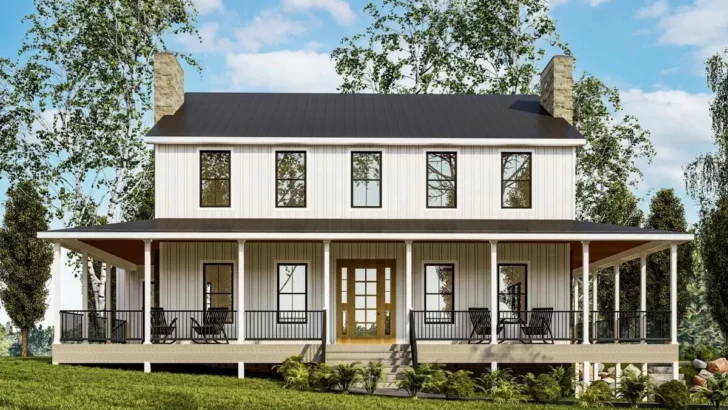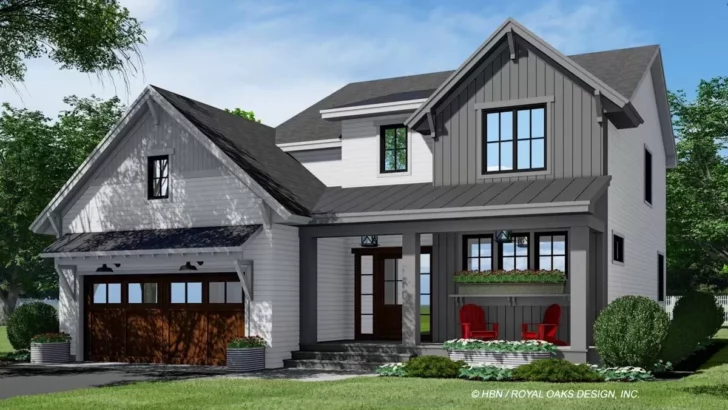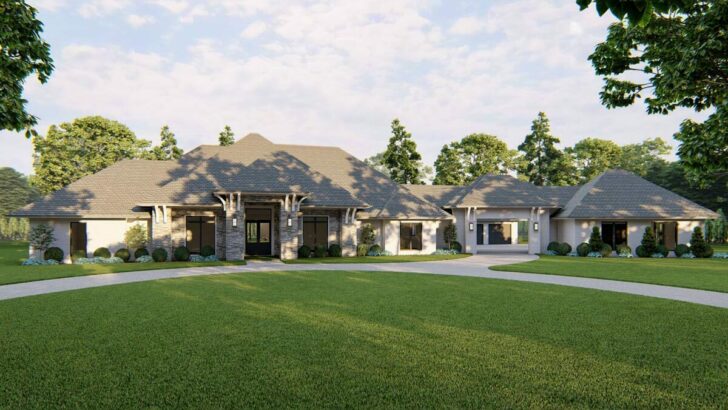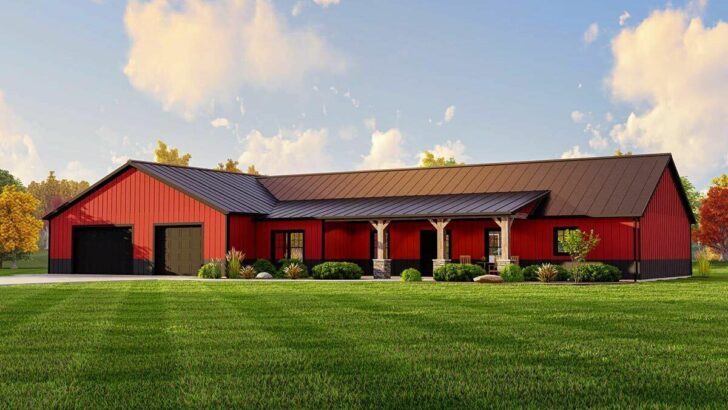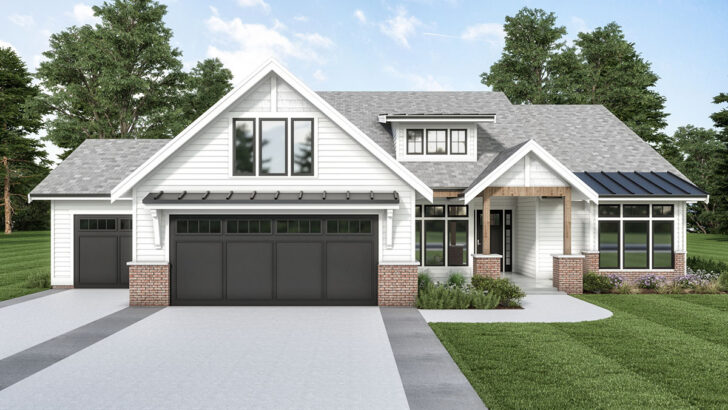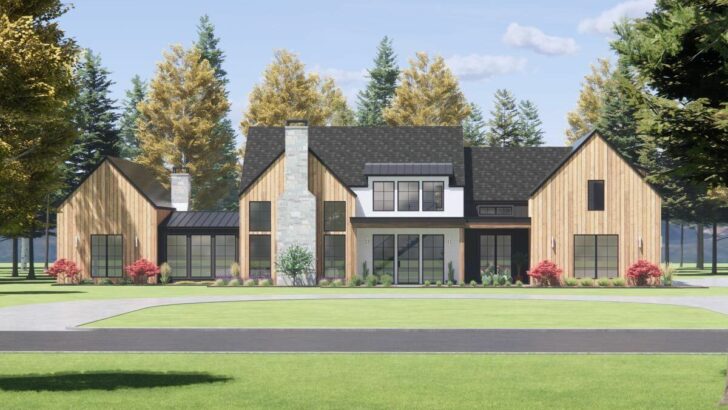
Specifications:
- 4,592 Sq Ft
- 5 – 7 Beds
- 5.5 – 7.5 Baths
- 2 Stories
- 2 – 3 Cars
Ah, the hunt for the perfect home plan can sometimes feel like you’re trying to find a unicorn in a haystack, right?
But imagine stumbling upon a home that not only checks all your boxes but also throws in a few delightful surprises you didn’t even know you needed.
That’s precisely what we’re diving into today with this transitional 7-bed farmhouse that’s more than just a place to hang your hat.

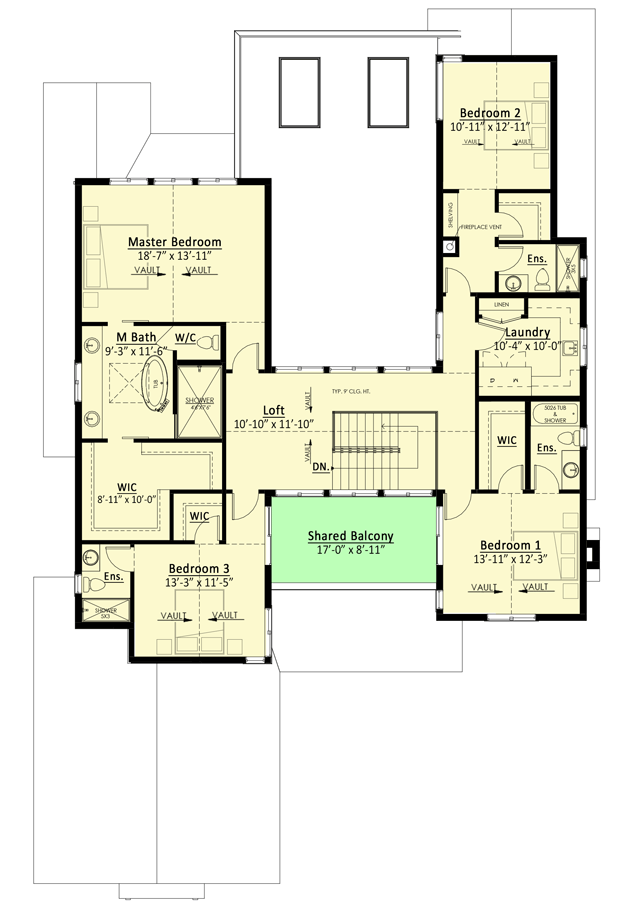

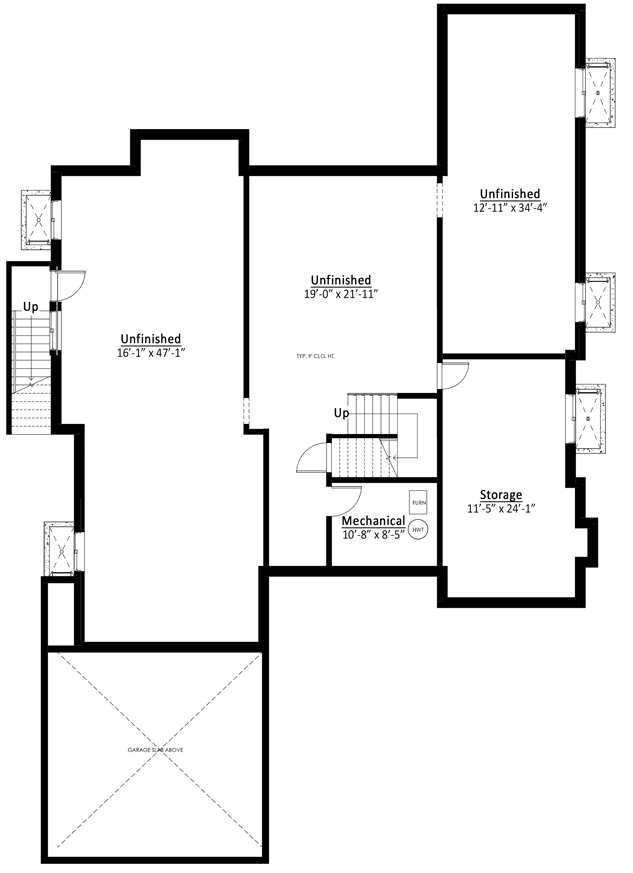






First off, let’s paint the picture of this architectural marvel: an elegant exterior that whispers “sophistication” with its courtyard entry garage, a trendy shed roof over the entry porch, and windows galore to flood your life with natural light.
It’s like the house is giving you a warm hug with sunshine!
As you step through the French doors, you’re greeted by a foyer that’s the perfect blend of welcoming and “Wow, you live here?”
Related House Plans
- Two-Story 4-Bedroom Transitional Style Farmhouse with Floating Stairs Leading to Vaulted Game Room (Floor Plan)
- 6-Bedroom Two-Story Transitional Farmhouse with Home Office and Large Covered Porch (Floor Plan)
- Exclusive 2-Story 3-Bedroom Modern Farmhouse With Cathedral Ceiling Living Space (Floor Plan)
With a private study to your left—ideal for those work-from-home days or a quiet nook to finally write that novel—and a cozy fireplace in the living room to the right, it’s like the house knows you better than you know yourself.
But wait, there’s more!
The great room is straight ahead, boasting a back wall that practically disappears, blurring the lines between indoors and out.
It’s open to the kitchen, which is no mere food-prep area.

Picture this: a 5′ by 12′ island that’s not just a statement piece but a congregation spot for up to 5 people.
The double sink on the working side means no more awkwardly dancing around each other during clean-up, and the separate prep kitchen nestled between the barbecue patio and the walk-in pantry screams “ultimate dinner party goals.”
And let’s not forget the separate bar area, a mere hop, skip, and jump from the great room’s vibe.
Related House Plans
- 6-Bedroom Two-Story Transitional Farmhouse with Home Office and Large Covered Porch (Floor Plan)
- Two-Story 4-Bedroom Transitional Style Farmhouse with Floating Stairs Leading to Vaulted Game Room (Floor Plan)
- Board and Batten Dual-Story 7-Bedroom Modern Farmhouse With Expansion Possibilities (Floor Plan)
On the main floor, there’s a bedroom that offers a private retreat for guests or could serve as an additional specialty room, depending on your needs.
Plus, a media room with sliding door access to the covered patio ensures your movie nights or binge-watching marathons are always accompanied by a cool breeze and the option for an al fresco intermission.
Venturing upstairs, the home transitions from public to private spaces with an elegance that’s hard to find outside of a Jane Austen novel.
Here, four bedrooms await, each boasting its own walk-in closet and bathroom, making morning routines less of a battle royale and more of a peaceful negotiation.
The architects deserve a round of applause for the vaulted ceilings in three of the bedrooms, adding a touch of grandeur and spaciousness that makes waking up there a little easier.

Laundry being conveniently located to all bedrooms is a thoughtful touch, saving you from the dreaded laundry day trek across the house.
Plus, the loft area overlooking the great room below adds a layer of connectivity between the home’s two stories, ensuring that the space feels open and cohesive.
Bedrooms 1 and 3 deserve a special shout-out for their balcony access, offering a private outdoor retreat where you can greet the day or bid it farewell under the open sky.
It’s these thoughtful details that make this house plan feel like it was designed with real, messy, beautiful life in mind.
Back on the main floor, the mud room serves as a practical yet stylish transition space between the splendor of the home and the 2-car garage.
It’s the perfect spot to drop your bags and kick off your shoes, leaving the chaos of the day behind and stepping into the serenity of your personal oasis.
But here’s the cherry on top: the optional lower level in-law suite.

This space is a game-changer, offering flexibility for multigenerational living, a private area for guests, or even a rental opportunity.
It’s like the house is saying, “I’ve got you covered, no matter what life throws your way.”
In wrapping up our tour of this transitional 5-bed farmhouse, it’s clear that this isn’t just a house; it’s a carefully crafted experience.
From the moment you step through those French doors to the minute you drift off to sleep in your vaulted ceiling bedroom, every detail is designed to enhance your life.
This house plan doesn’t just meet expectations; it exceeds them, leaving us all wondering, “When can I move in?”
You May Also Like These House Plans:
Find More House Plans
By Bedrooms:
1 Bedroom • 2 Bedrooms • 3 Bedrooms • 4 Bedrooms • 5 Bedrooms • 6 Bedrooms • 7 Bedrooms • 8 Bedrooms • 9 Bedrooms • 10 Bedrooms
By Levels:
By Total Size:
Under 1,000 SF • 1,000 to 1,500 SF • 1,500 to 2,000 SF • 2,000 to 2,500 SF • 2,500 to 3,000 SF • 3,000 to 3,500 SF • 3,500 to 4,000 SF • 4,000 to 5,000 SF • 5,000 to 10,000 SF • 10,000 to 15,000 SF

