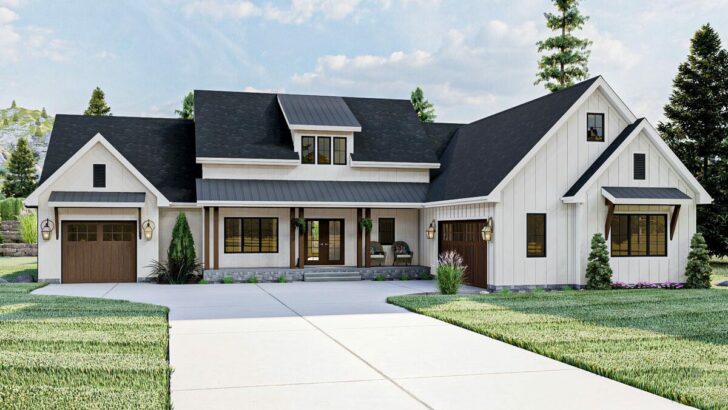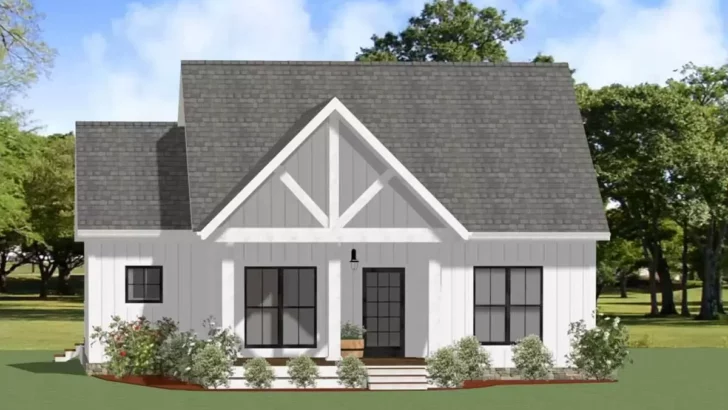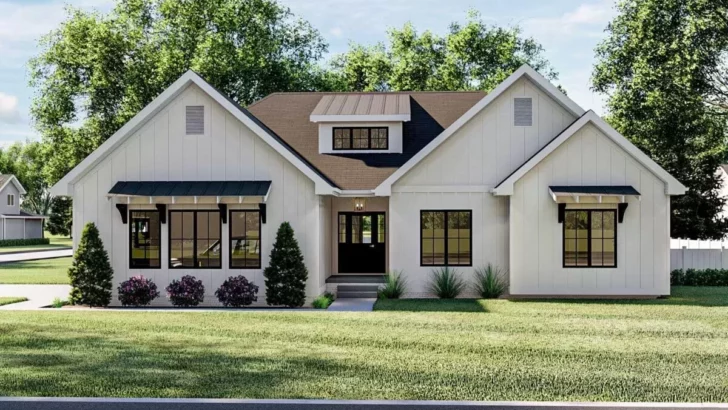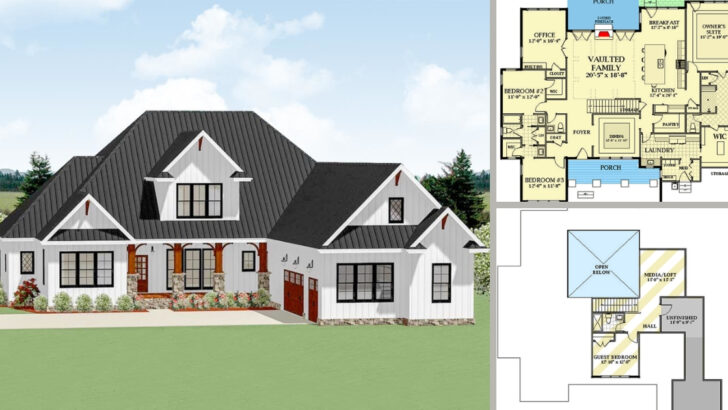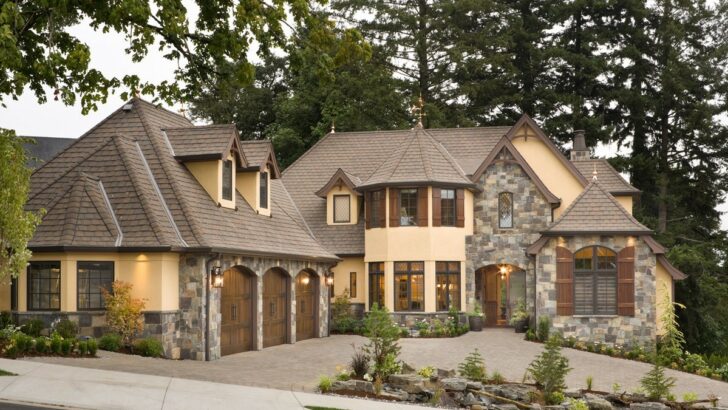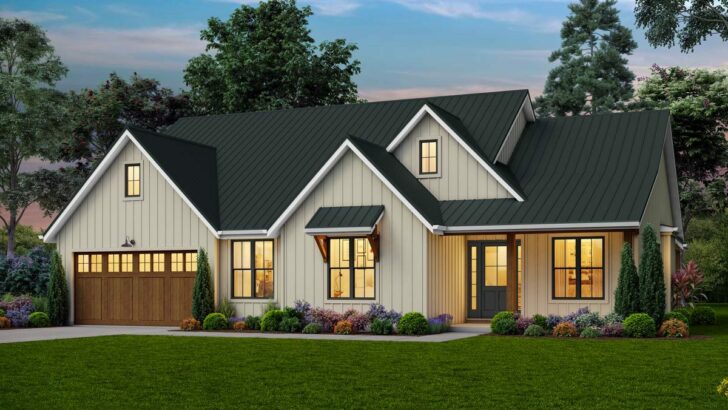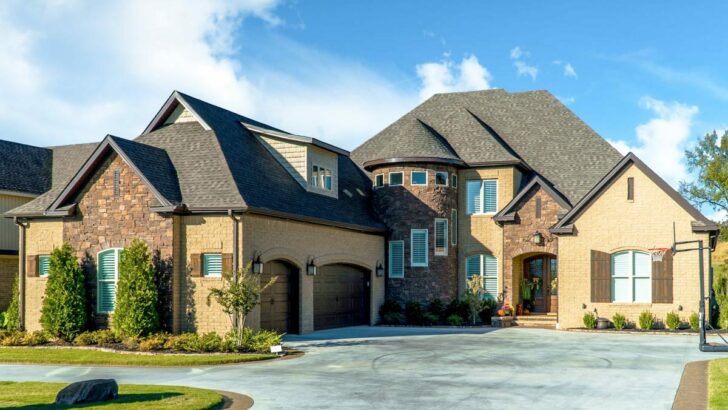
Specifications:
- 1,990 Sq Ft
- 3 Beds
- 2 Baths
- 1 Stories
- 3 Cars
When I first laid eyes on this 3-bedroom, ADA-compliant New American house plan, I couldn’t help but think, “Is this the house that’s been visiting me in my dreams?”
Sporting a cozy 1,990 square feet of pure architectural genius, this home isn’t just a dwelling; it’s a statement.
And let me tell you, it speaks volumes—not just in square footage but in style and accessibility.
Imagine a place where board and batten siding flirts with standing seam metal over the porch, creating an exterior that’s as unique as your favorite playlist.

Now, step inside with me, won’t you?
The open floor plan is a magician in disguise.
Related House Plans
It takes 1,990 square feet and—presto!—makes it feel like a sprawling estate.
I was half expecting to find a hidden room or a secret passageway.

Instead, I found something even better: a deep walk-in pantry camouflaged by cabinet-faced doors.
It’s like the kitchen’s version of a speakeasy, where the only password needed is a hunger for organization and a love for hidden treasures.
And let’s talk about that kitchen island.
It’s not just an island; it’s an oasis.

Dual sinks and seating on the great room side mean you can be whipping up a storm while your friends or family sit, chat, and pretend to help.
Related House Plans
It’s the social hub of the home, where stories and sauces are shared in equal measure.
But the pièce de résistance?
Sliding doors by the dining area that lead to a patio spacious enough to host your future regrettable karaoke performances or serene morning coffees.

The transition from indoor to outdoor living is as smooth as that one uncle’s dance moves at family gatherings—awkward but endearing.
Entering from the mudroom is like walking into a hug from your home.
Built-ins including a bench with lockers and a catch-all area are there to greet you, ensuring that your transition from the chaos of the outside world to the peace of your interior is seamless.
It’s like the house is saying, “Leave your worries at the door, but please, for the love of cleanliness, take your shoes off.”

Now, if the heart of the home is the kitchen, then the soul has to be the master suite.
This isn’t just a room; it’s a sanctuary.
With a tray ceiling adding an extra touch of elegance and space, the master suite is more retreat than bedroom.
It’s generously sized, which in real estate speak means you can do your morning yoga without kicking over the nightstand.

And the master bath?
It boasts a walk-in shower spacious enough to host its own soap opera drama.
The pocket door to the large walk-in closet is like opening a portal to a realm where clothes are always organized and you can actually find both socks of a pair.

But let’s not forget the other residents of this architectural marvel.
Across the home, two more bedrooms share a bath in a layout that ensures everyone has their own space, yet remains connected.
It’s the perfect setup for siblings, guests, or that one friend who somehow always ends up staying over because “it’s too late to drive home.”

The beauty of this ADA-compliant house plan isn’t just in its accessibility; it’s in the thoughtful details that make living easier for everyone, regardless of mobility.
It’s a home that says, “Come in, be comfortable, and stay awhile.”
It’s a testament to the fact that good design doesn’t just look great; it feels great, too.

In wrapping up this tour of the 3-bedroom New American house plan, it’s clear that this isn’t just a house; it’s a lifestyle.
It’s for the family that loves to gather, the chef who wants an audience, and the individual who cherishes both community and personal sanctuary.
With its unique exterior, functional interior, and seamless blend of accessibility and aesthetics, this home plan isn’t just building walls and roofs; it’s creating memories and fostering connections.
So, if you’re in the market for a home that combines style, function, and accessibility, this might just be the blueprint for your future happiness.
Just remember, when you host your housewarming party, invite the person who introduced you to this plan.
I hear they’re great at giving tours and even better at enjoying walk-in pantries.
You May Also Like These House Plans:
Find More House Plans
By Bedrooms:
1 Bedroom • 2 Bedrooms • 3 Bedrooms • 4 Bedrooms • 5 Bedrooms • 6 Bedrooms • 7 Bedrooms • 8 Bedrooms • 9 Bedrooms • 10 Bedrooms
By Levels:
By Total Size:
Under 1,000 SF • 1,000 to 1,500 SF • 1,500 to 2,000 SF • 2,000 to 2,500 SF • 2,500 to 3,000 SF • 3,000 to 3,500 SF • 3,500 to 4,000 SF • 4,000 to 5,000 SF • 5,000 to 10,000 SF • 10,000 to 15,000 SF

