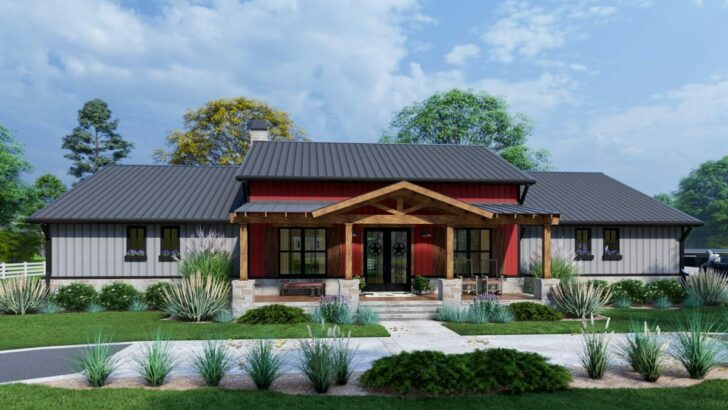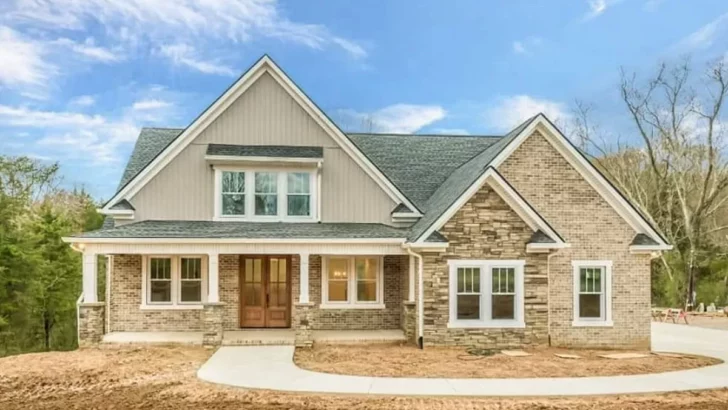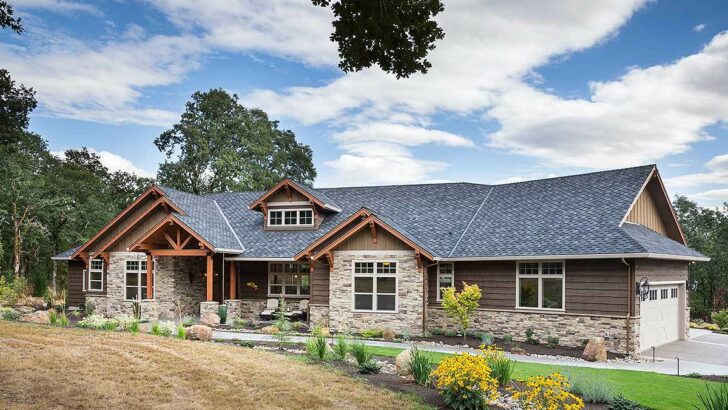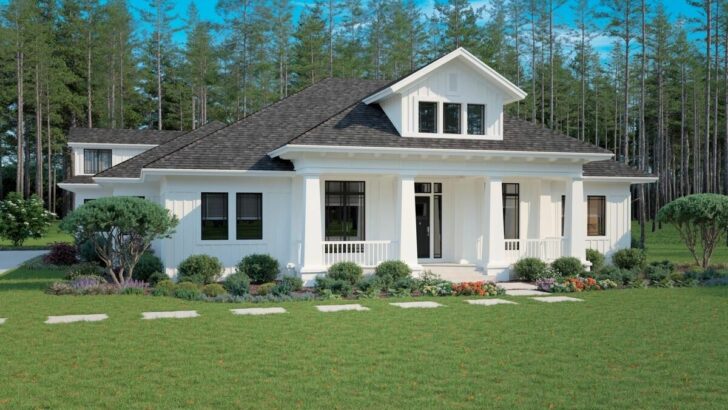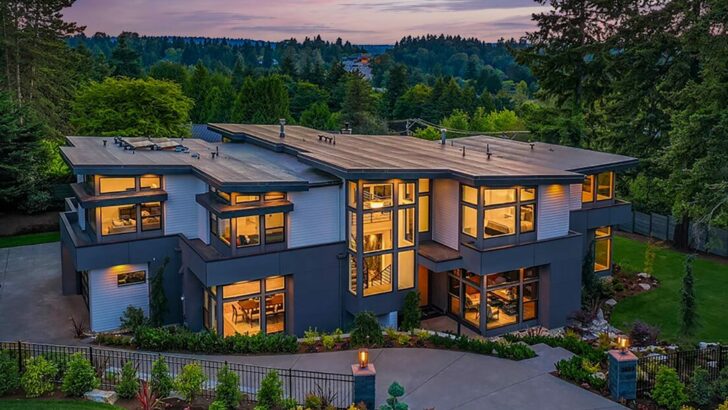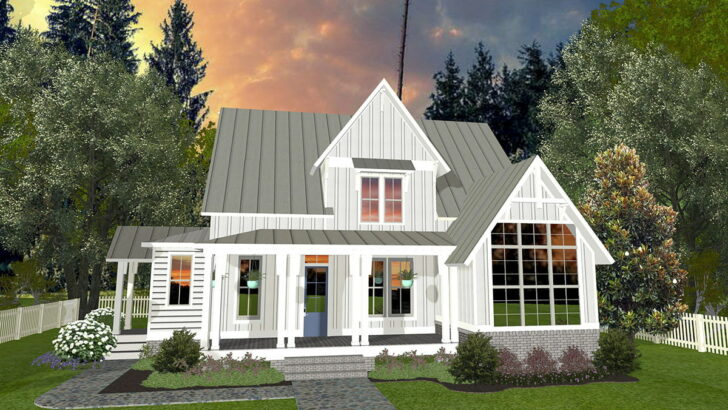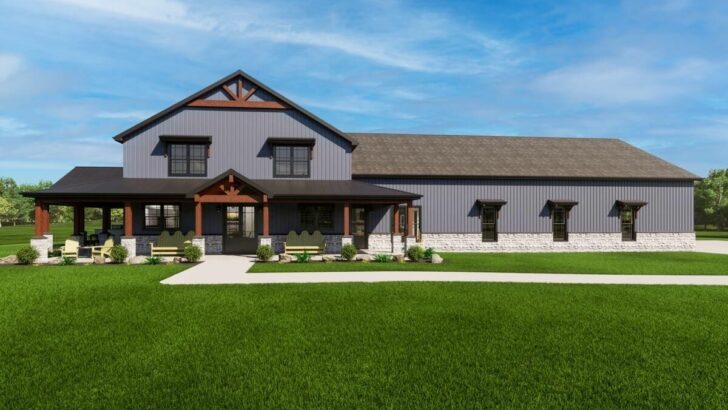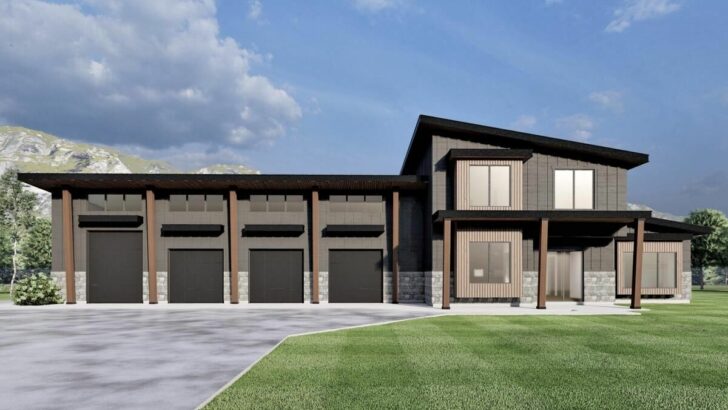
Specifications:
- 2,301 Sq Ft
- 3 – 5 Beds
- 2.5 – 4.5 Baths
- 1 – 2 Stories
- 3 Cars
Ah, the modern farmhouse – it’s like the pumpkin spice latte of home designs: trendy, comforting, and oh-so Instagrammable!
I’ve stumbled upon this gem, a flexible 3-bed modern farmhouse plan that’s as charming as a basket of freshly picked apples.
With 2,301 square feet of space and the ability to expand from 3 to 5 bedrooms, this beauty is more versatile than my grandma’s recipe book.



First off, let’s talk about the exterior.
If homes had a dating profile, this one would be swiped right instantly!
The split garages and large front covered porch give it such a welcoming vibe, like it’s always ready for a family BBQ or a lazy Sunday brunch.
Related House Plans
The blend of board and batten siding with wood accents and a metal roof?
Chef’s kiss!
It’s the perfect modern twist on the classic farmhouse look – think Joanna Gaines meets Elon Musk.

Now, step inside, and you’re greeted by a large entryway that practically says, “Come in, take your shoes off, stay a while!”
There’s a handy bench (because who wants to hop around on one foot trying to remove boots?), and a coat closet that’s probably Narnia in disguise.
But the real showstopper is the great room.
This room is like the crown jewel of the house, with a soaring cathedral ceiling and exposed wood beams that make it feel like a royal hall.
Related House Plans
The fireplace, flanked by a beautiful built-in, is perfect for those cozy winter nights or dramatic readings of your utility bills.
Let’s mosey on to the kitchen and dining room, seamlessly flowing from the great room in an open floor plan layout.
As someone who loves to cook (and by cook, I mean order takeout and eat it on fancy plates), this kitchen is a dream.

A large walk-in pantry for all your secret snack stashes, and an island with a snack bar that’s ideal for those late-night fridge raids or breakfast on the go.
The main level houses 3 bedrooms, each as cozy as a hug from your favorite aunt.
The master suite is a retreat in itself, lying under another cathedral ceiling because, why not?
It features a soaking tub (bubble baths, anyone?), an enclosed toilet (no commentary needed), a walk-in shower, his and her vanities (finally, peace during the morning rush), and a large walk-in closet that might require its own zip code.
Let’s talk about the expansions because, in this house, the sky’s the limit – or at least the ceiling is.
The bonus room above the garage adds a whopping 645 square feet, perfect for a guest suite, home office, or a secret superhero lair (no judgment here).
Imagine having a space where you can work, relax, or just escape from the world – or your kids’ never-ending energy.

Now, for the pièce de résistance – the optional finished basement.
This isn’t just any basement; it’s a 1,487 square foot wonderland.
The theater room with stadium-style flooring is so impressive, you’ll start charging friends for movie nights.
Picture this: you, your loved ones, a giant screen, and the smell of popcorn – it’s like having your own personal IMAX!
The basement also features a large family room with another fireplace because one cozy fire-lit room is never enough.
There’s a rec area for all your hobbies that you swear you’ll start one day, and a large wet bar that screams ‘adult playground’.
Plus, an additional bedroom and bathroom for when guests come over, or if you need a timeout from your family upstairs.

But let’s circle back to the heart of this home – the great room.
It’s not just a room; it’s where memories are made.
Whether you’re throwing a grand party or having a quiet night in, this room adapts like a chameleon on a rainbow.
It’s where laughter echoes, stories are told, and where you can always find a spot to relax.
And let’s not forget the split load garage.
One side has a single car space, perfect for your prized vehicle or creating a mess in the name of DIY projects.
The other side, a two-car oversized garage, is ideal for, well, more cars or storing the mountain of things we all swear we need.

In essence, this modern farmhouse plan isn’t just a house; it’s a canvas for your life.
Whether you’re a family looking for room to grow, a couple seeking a stylish sanctuary, or a lone wolf with a taste for space and elegance, this plan has something for everyone.
It combines the rustic charm of farmhouse living with modern features, creating a home that’s as unique as you are.
So, if you’re in the market for a home that’s as flexible as your yoga instructor and as welcoming as a warm hug, this modern farmhouse plan might just be your real estate soulmate.
Welcome home!
You May Also Like These House Plans:
Find More House Plans
By Bedrooms:
1 Bedroom • 2 Bedrooms • 3 Bedrooms • 4 Bedrooms • 5 Bedrooms • 6 Bedrooms • 7 Bedrooms • 8 Bedrooms • 9 Bedrooms • 10 Bedrooms
By Levels:
By Total Size:
Under 1,000 SF • 1,000 to 1,500 SF • 1,500 to 2,000 SF • 2,000 to 2,500 SF • 2,500 to 3,000 SF • 3,000 to 3,500 SF • 3,500 to 4,000 SF • 4,000 to 5,000 SF • 5,000 to 10,000 SF • 10,000 to 15,000 SF

