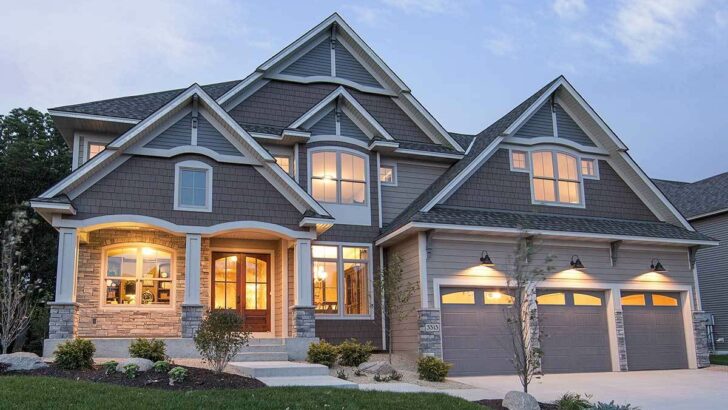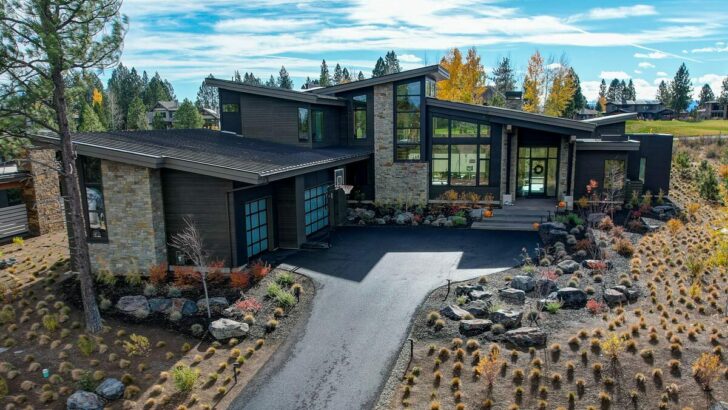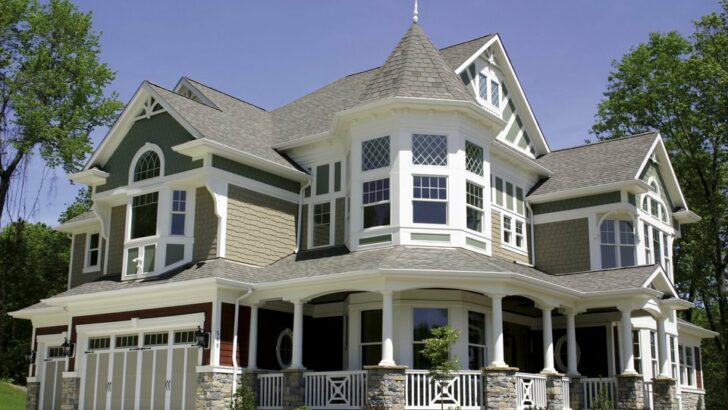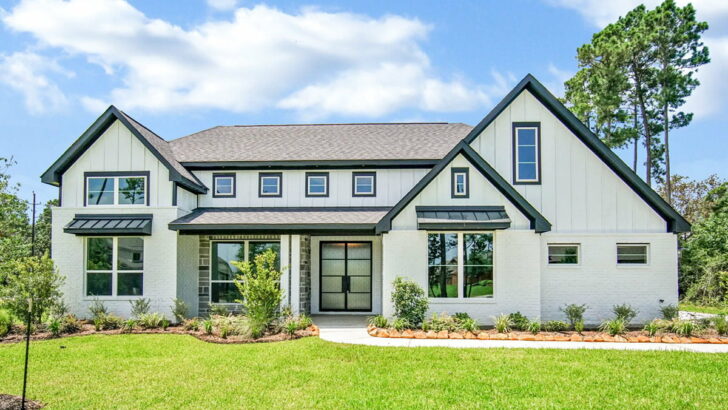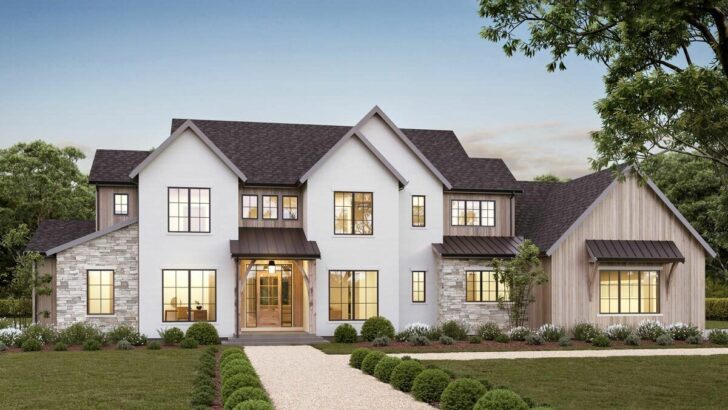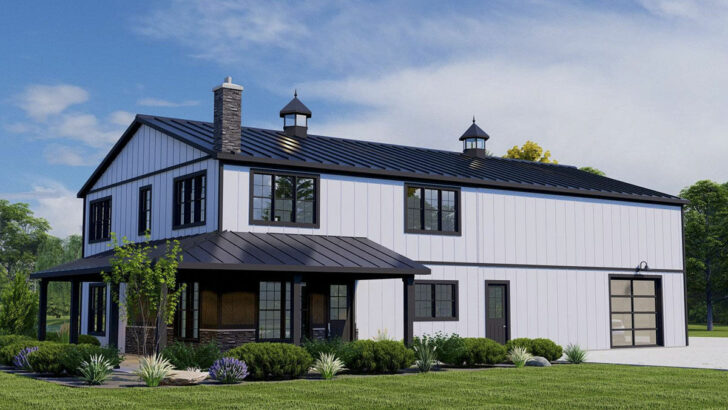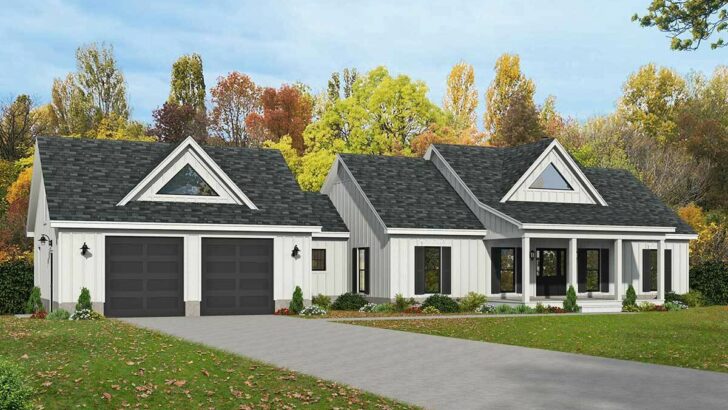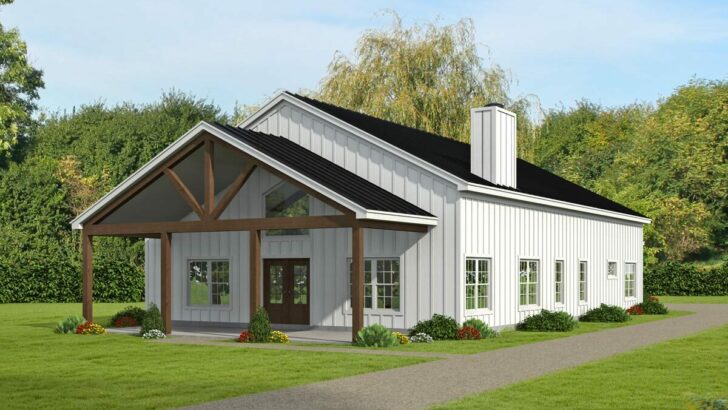
Specifications:
- 2,473 Sq Ft
- 3 – 5 Beds
- 3 – 4 Baths
- 1 – 2 Stories
- 3 Cars
Ah, the quest for the perfect home!
It’s like hunting for a unicorn, but guess what?
I’ve found something close.
Let’s dive into this charming 3-bed modern farmhouse plan that’s as cozy as your grandma’s apple pie, but with a zesty twist of modern flair.
And hey, it’s under 2500 square feet – a perfect fit for Goldilocks, not too big, not too small!
Stay Tuned: Detailed Plan Video Awaits at the End of This Content!
Related House Plans
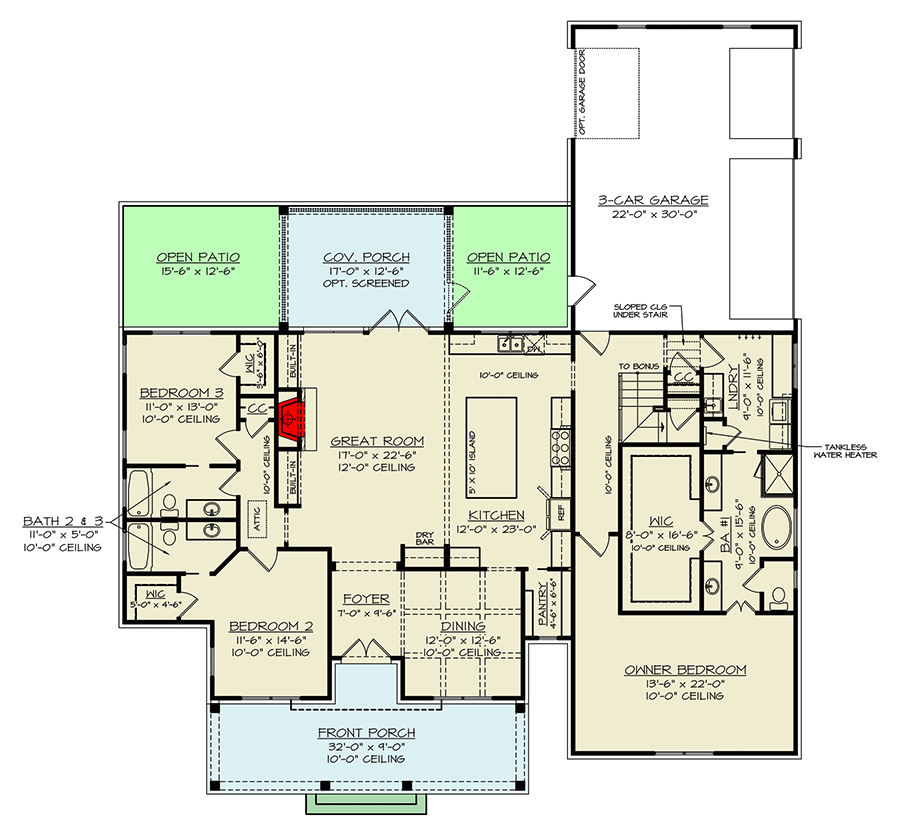
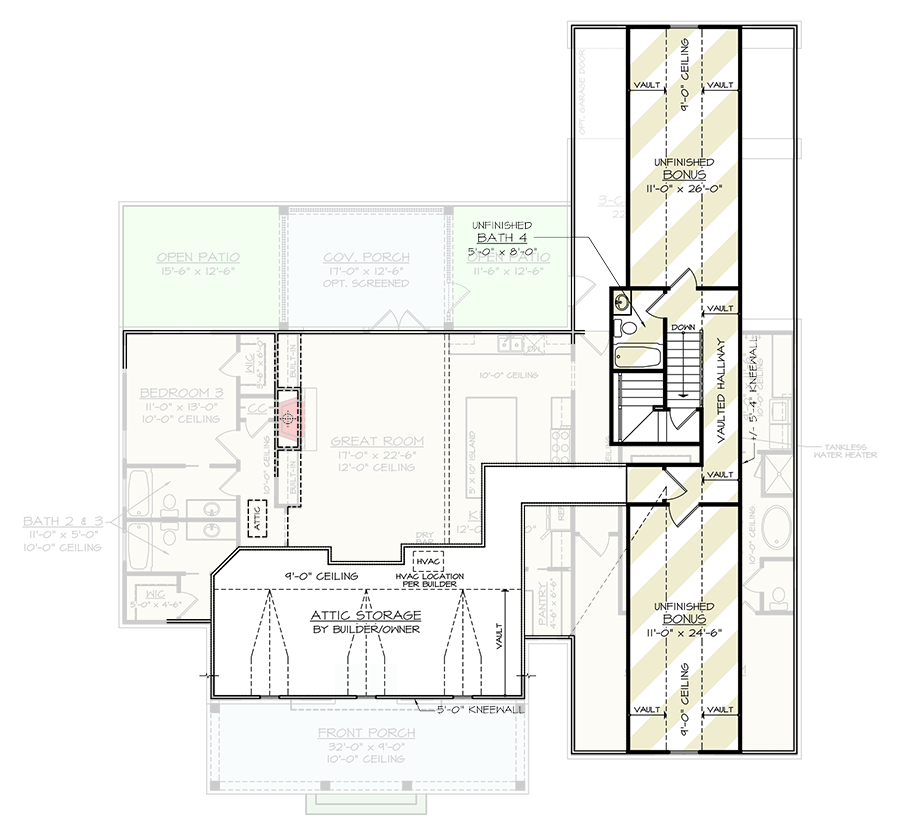
Picture this: a large, welcoming porch with four sturdy posts, like the strong arms of a tree, holding up a sleek standing seam shed roof.
It’s like the porch is giving you a big, friendly hug.
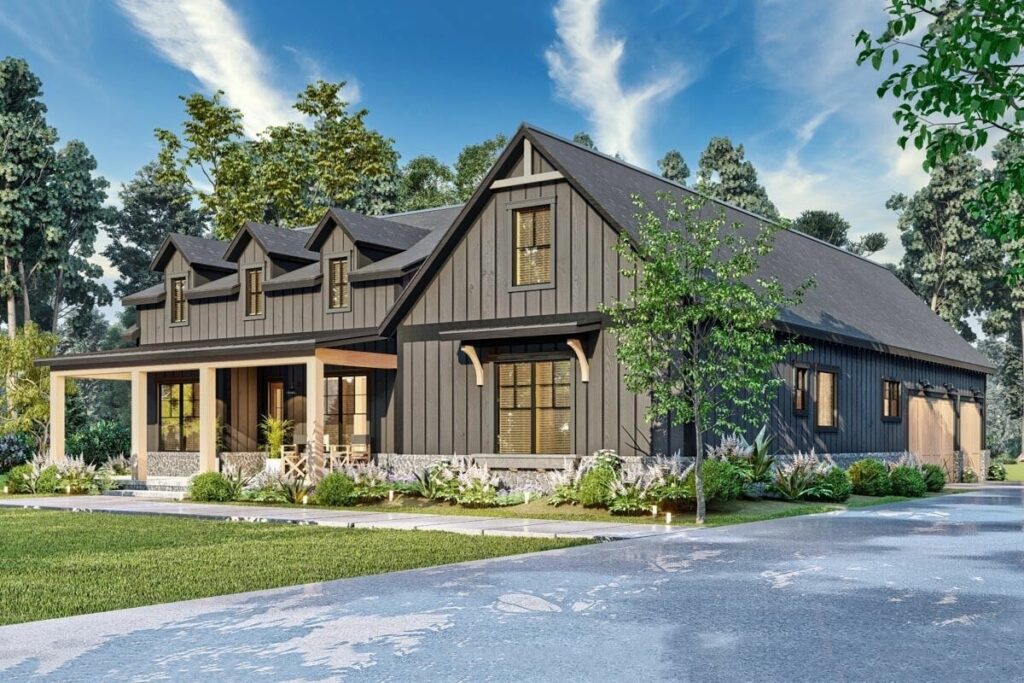
Up above, three dormers peek out like curious owls.
This isn’t just a porch; it’s the stage for your future life, where countless memories will be made.

Step through those grand double front doors, and you’re in the foyer.
To the right, the formal dining room beckons, its beamed ceiling like a nod to old-world charm.
Related House Plans
Imagine the laughter and clinking glasses here during holiday feasts.
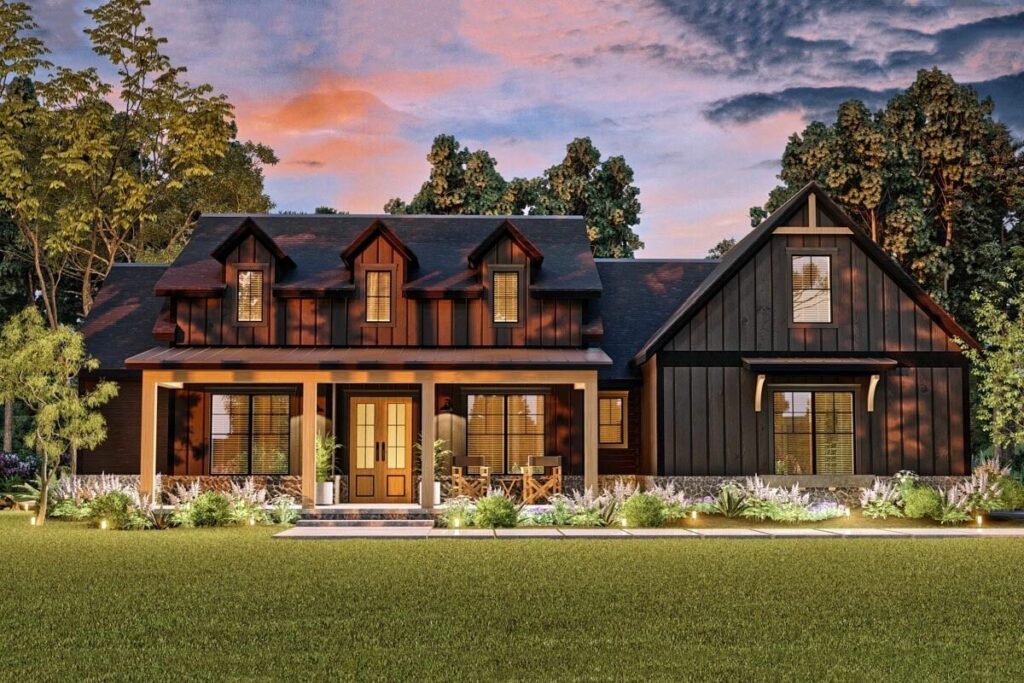
It’s where your aunt might spill her secret cranberry sauce recipe (finally!).
Now, let’s talk about where the magic happens – the kitchen and great room.
With a 12′ high ceiling, this space is airy enough to host a circus act.
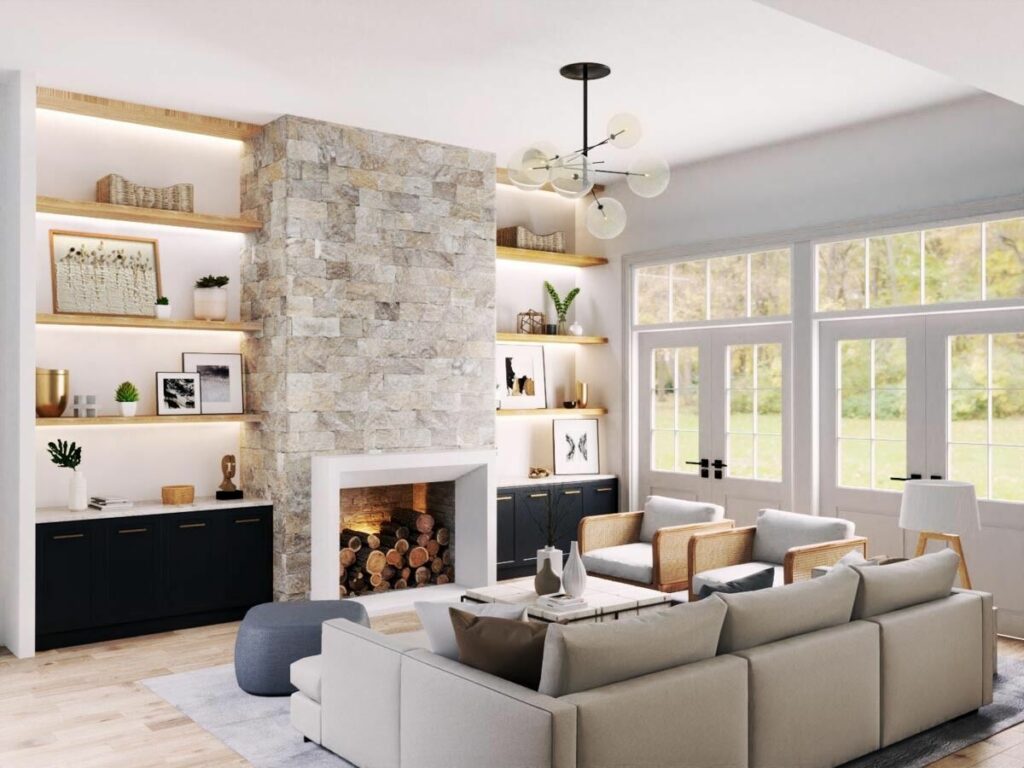
The great room, warmed by a fireplace and flanked by built-in shelves, is perfect for snuggling up with a book or binge-watching your favorite series.
And those double doors?
They open to a screened-in rear porch, your own private haven for sipping morning coffee or evening cocktails.

The kitchen is a chef’s paradise, featuring a large island where you can chop, stir, and gossip.
The walk-in pantry is so roomy you might lose yourself in it.
And the best part?
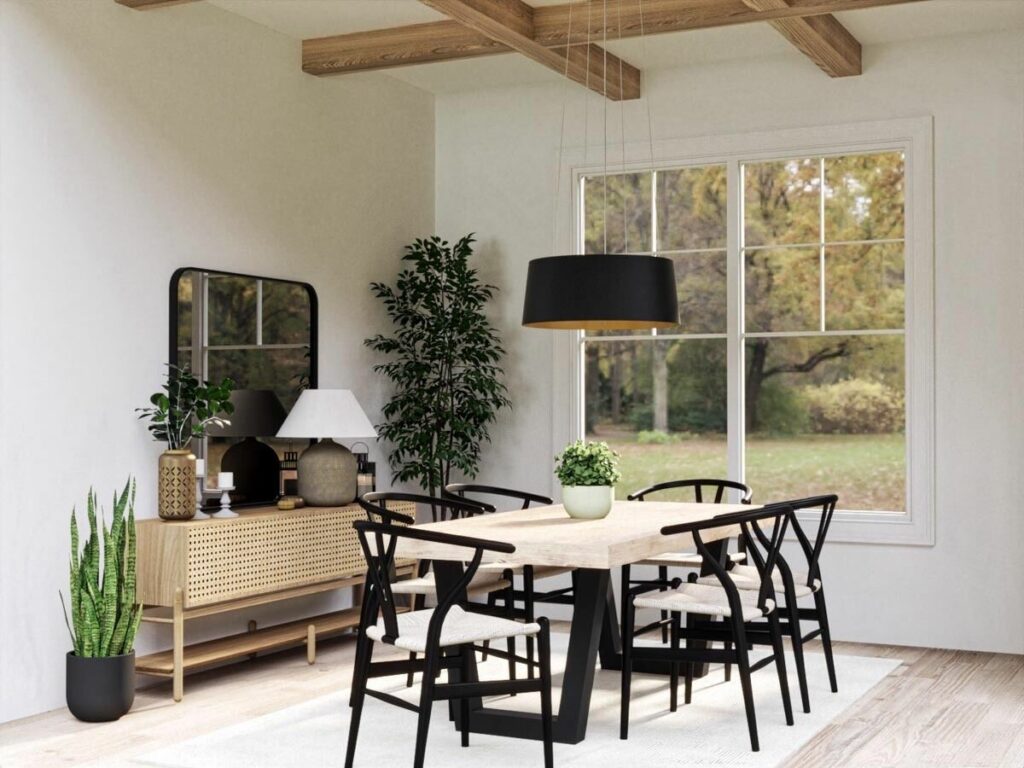
You can sneak directly into the dining room to surprise your guests with your culinary masterpieces.
On the right side of the home lies the master suite, a sanctuary for peace and relaxation.
Envision a soaking tub nestled between a walk-in shower and a private toilet.

It’s like having a spa day, every day.
Twin sink vanities lead into an oversized walk-in closet.
And there’s a secret door to the laundry room – laundry ninjas, rejoice!
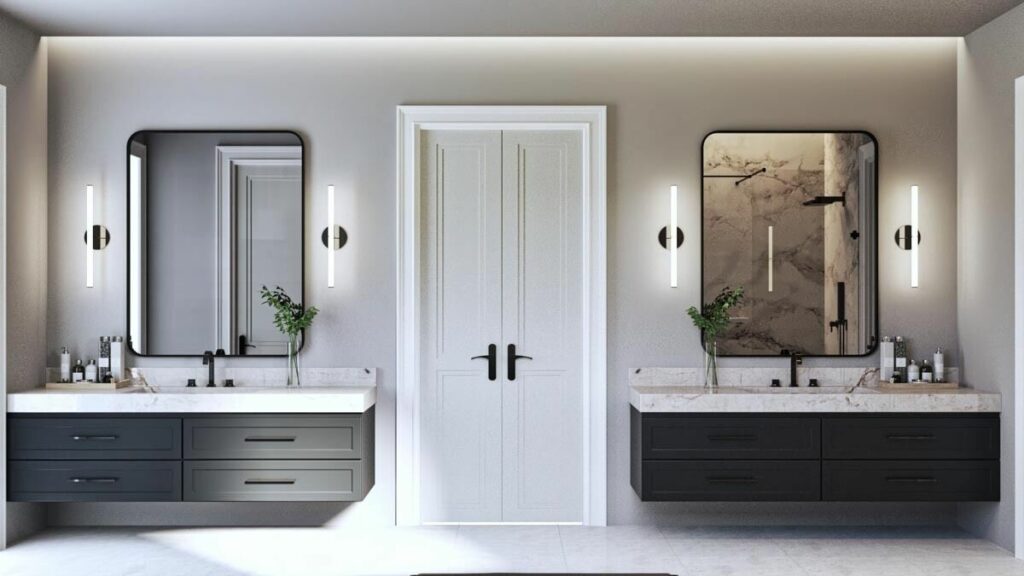
Across the home, two additional bedrooms await, each a mini-oasis with walk-in closets and private baths.
It’s like having your own hotel room, but you never have to check out.
And then, the crown jewel – the upper level.

This optional space adds up to 757 square feet of pure potential.
It’s a blank canvas – maybe a home theater for movie nights, a playroom for the kids, or that home office you’ve been dreaming about.
The possibilities are as endless as your imagination.
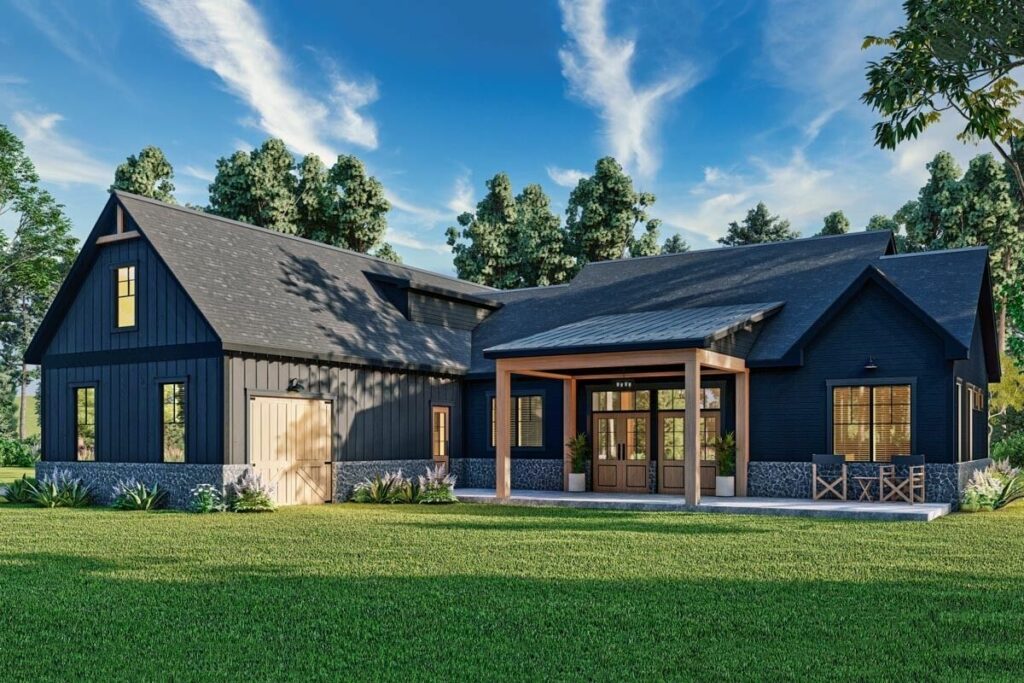
This modern farmhouse is more than just a house; it’s a canvas for your life.
With its blend of rustic charm and modern amenities, it’s a place where stories will unfold, laughter will echo, and memories will be cherished.
Whether it’s hosting a grand Thanksgiving dinner, having a quiet night in by the fireplace, or enjoying a summer BBQ on the porch, this home is ready to be the backdrop for all your life’s adventures.
So, there you have it, folks – a house plan that’s not just a set of walls and roofs but a promise of a home filled with love, laughter, and countless memories.
Let’s raise our virtual glasses to the house that might just be your forever home.
Cheers!
You May Also Like These House Plans:
Find More House Plans
By Bedrooms:
1 Bedroom • 2 Bedrooms • 3 Bedrooms • 4 Bedrooms • 5 Bedrooms • 6 Bedrooms • 7 Bedrooms • 8 Bedrooms • 9 Bedrooms • 10 Bedrooms
By Levels:
By Total Size:
Under 1,000 SF • 1,000 to 1,500 SF • 1,500 to 2,000 SF • 2,000 to 2,500 SF • 2,500 to 3,000 SF • 3,000 to 3,500 SF • 3,500 to 4,000 SF • 4,000 to 5,000 SF • 5,000 to 10,000 SF • 10,000 to 15,000 SF

