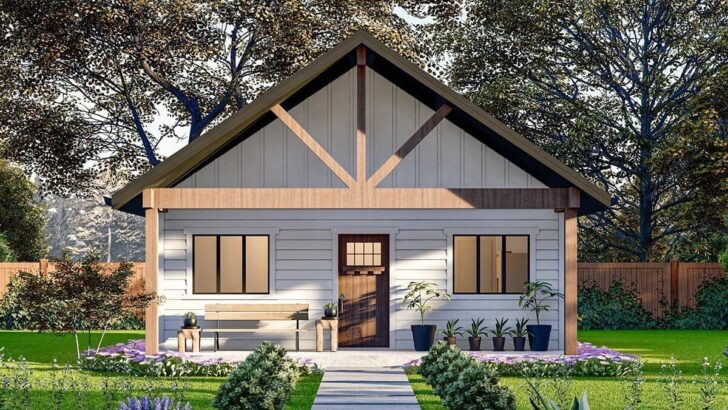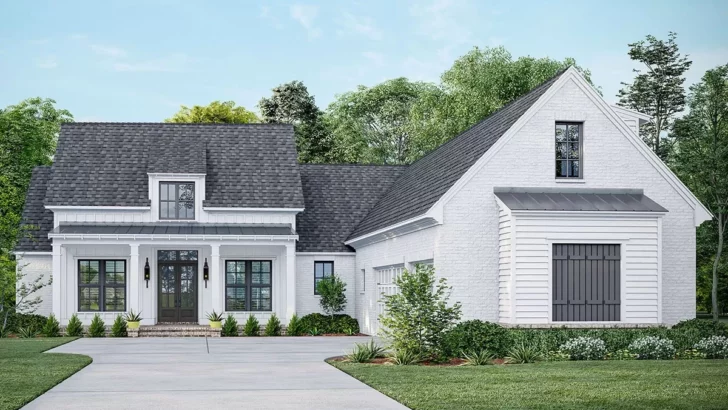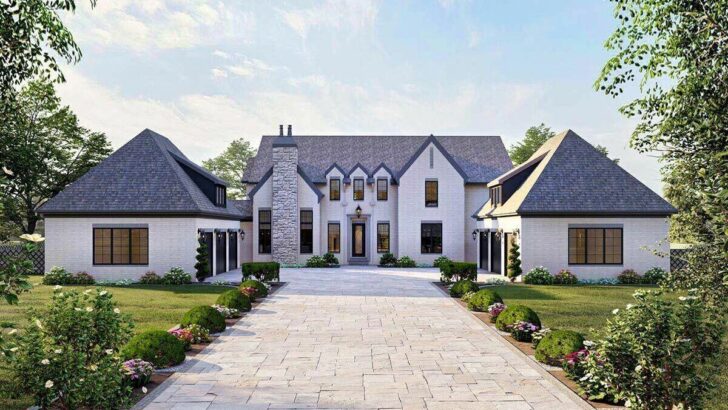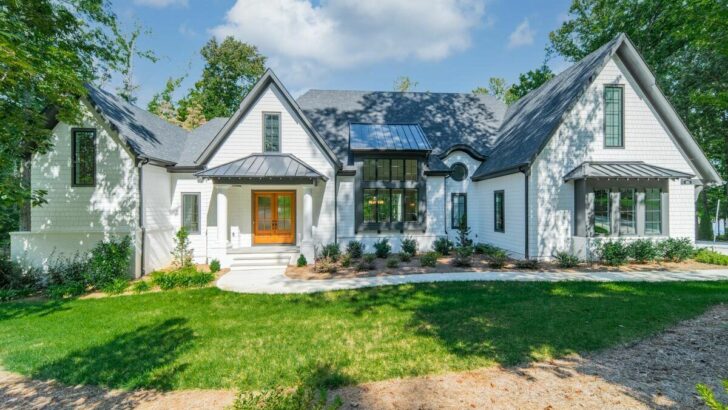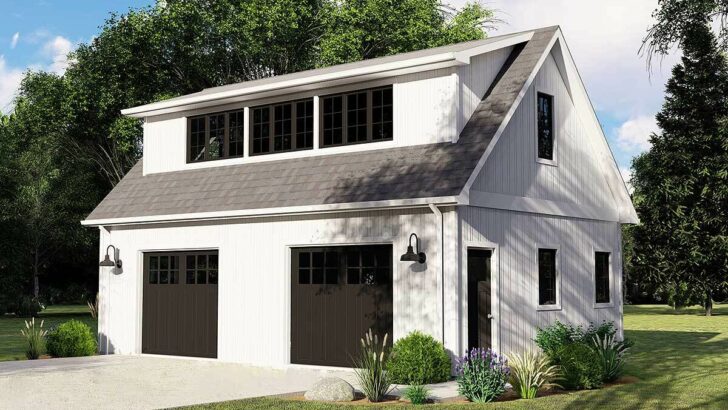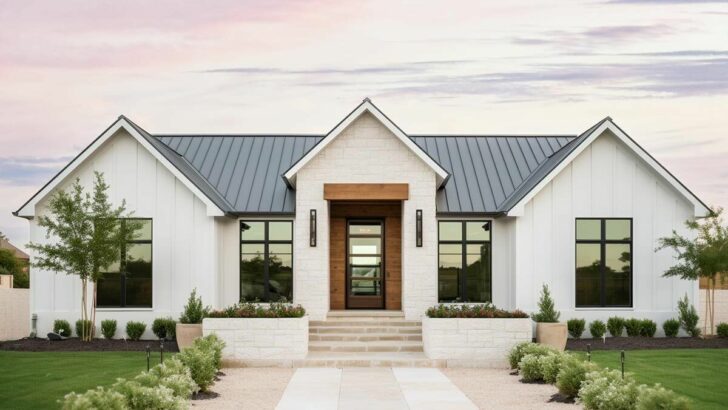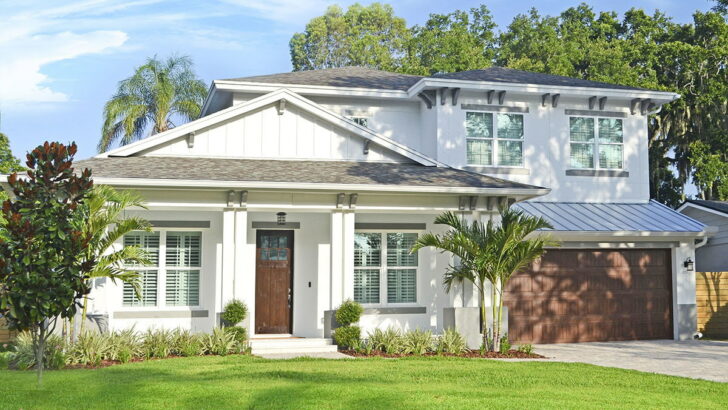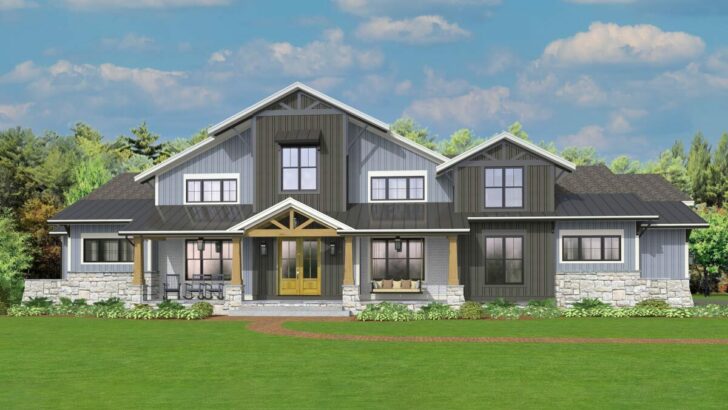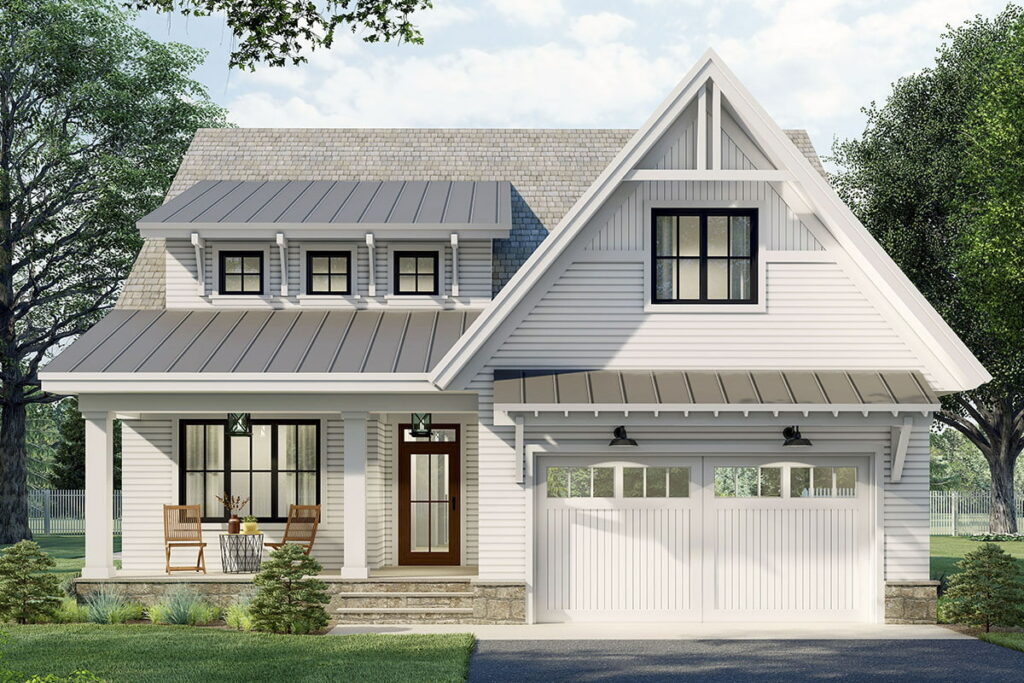
Specifications:
- 2,889 Sq Ft
- 4 Beds
- 3.5 Baths
- 2 Stories
- 2-3 Cars
Ah, house hunting – that exhilarating, yet often hair-pulling adventure where you’re trying to find a place that screams “This is it!” without actually screaming at your budget.
Let’s dive into a gem I recently came across: a Two-Story New American Home Plan that’s as charming as a freshly baked apple pie sitting on a windowsill.
Stay Tuned: Detailed Plan Video Awaits at the End of This Content!
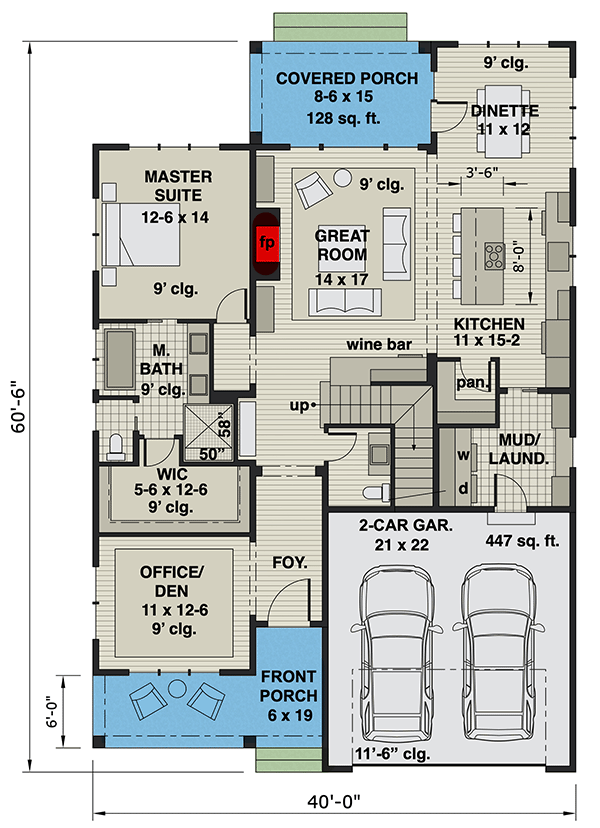
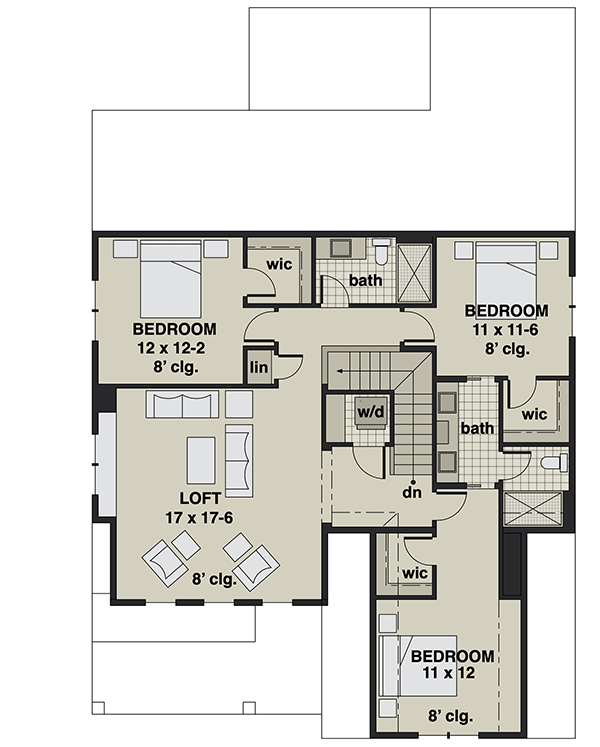
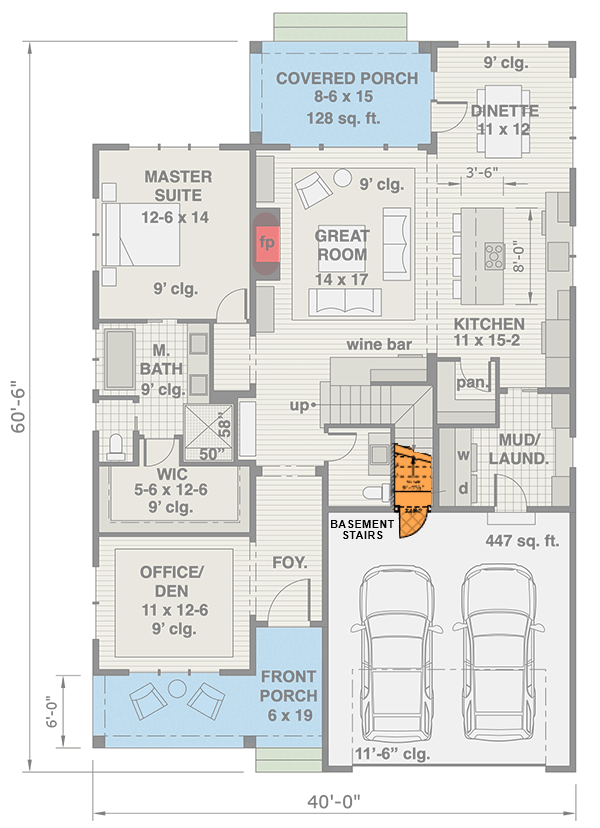


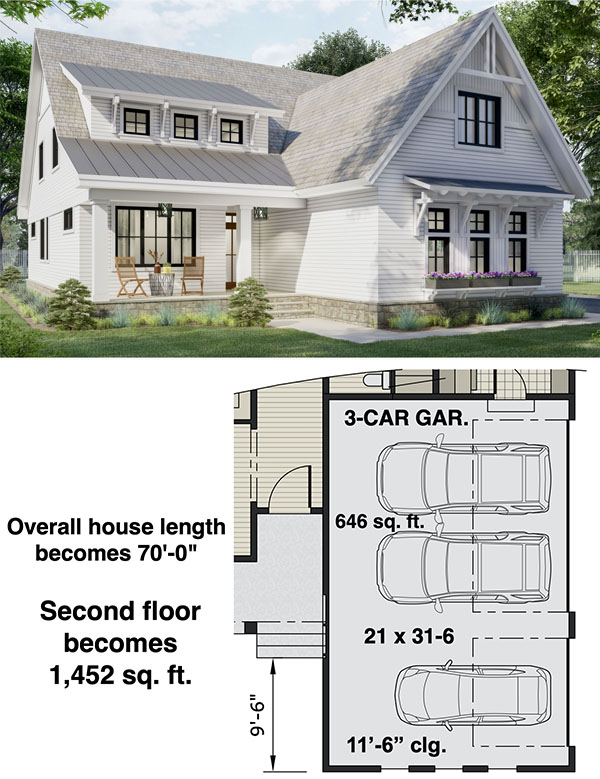
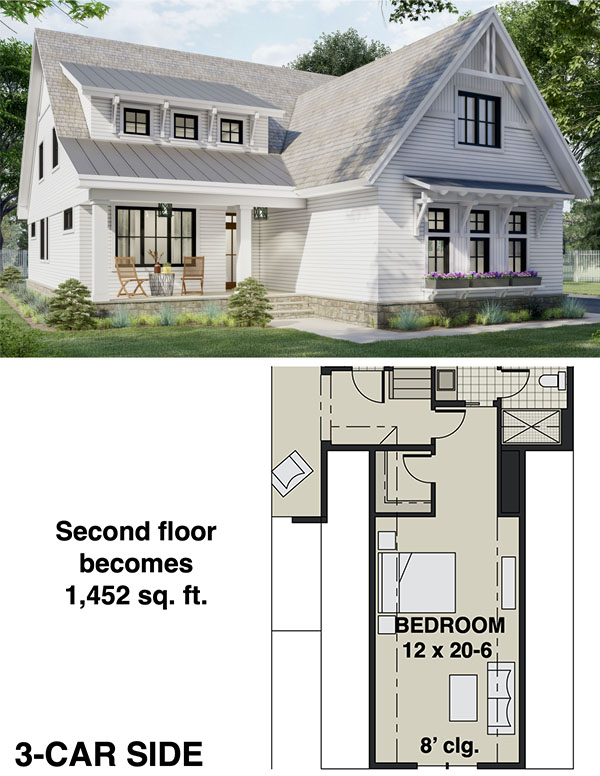
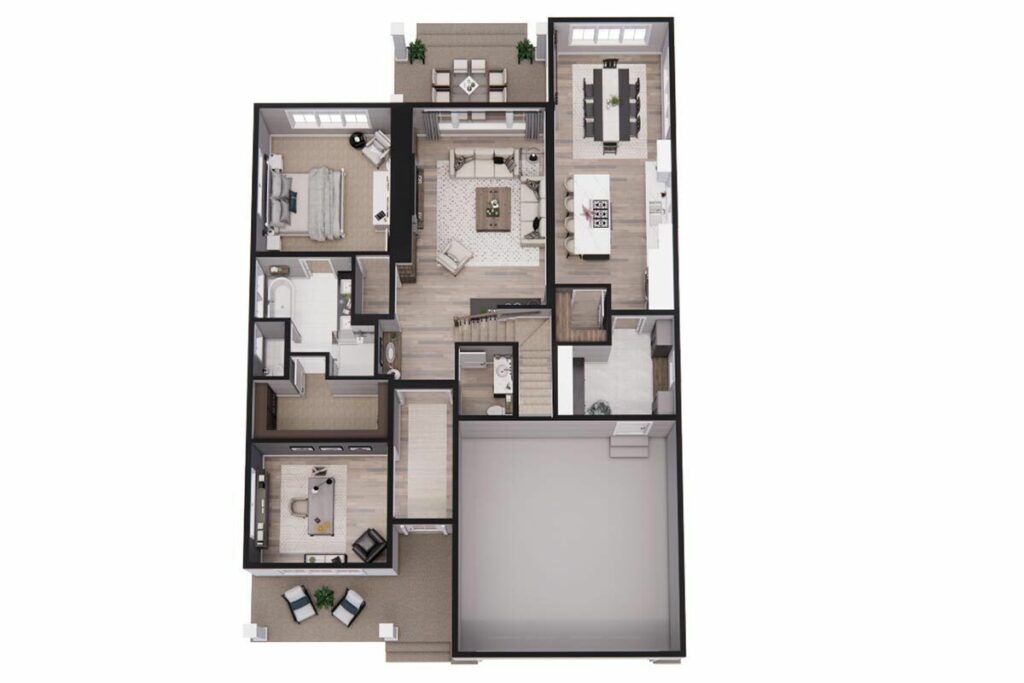

Spanning 2,889 square feet, this beauty isn’t just a house; it’s a mini-mansion that’s heard every family’s plea.
With 4 bedrooms, 3.5 bathrooms, and options for a 2 or 3-car garage, it’s like it’s saying, “Go ahead, bring all your stuff, I’ve got room!”
Related House Plans
- New American Style 4-Bedroom Dual-Story Farmhouse with 8′-Deep Front Porch and 12′-Deep Rear Porch (Floor Plan)
- Dual-Story 4-Bedroom New American Farmhouse with Walkout Basement (Floor Plan)
- 4-Bedroom Dual-Story New American Style Farmhouse With 2-Story Great Room and Laundry on Both Floors (Floor Plan)
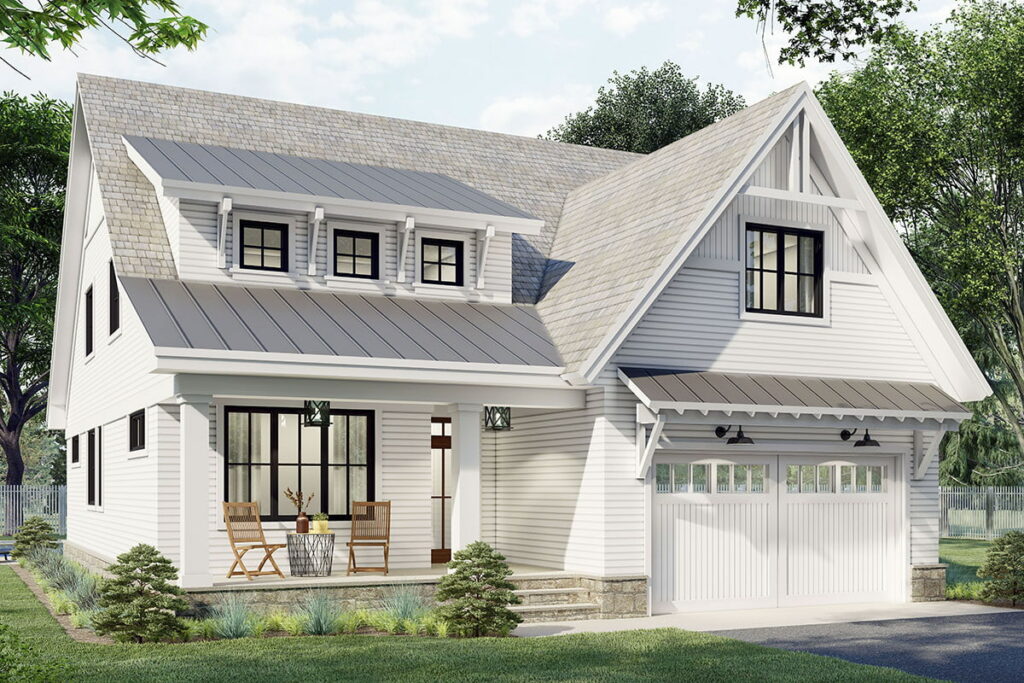
Now, let’s talk about the Craftsman detailing.
This isn’t just your average “nice from afar but far from nice” situation.
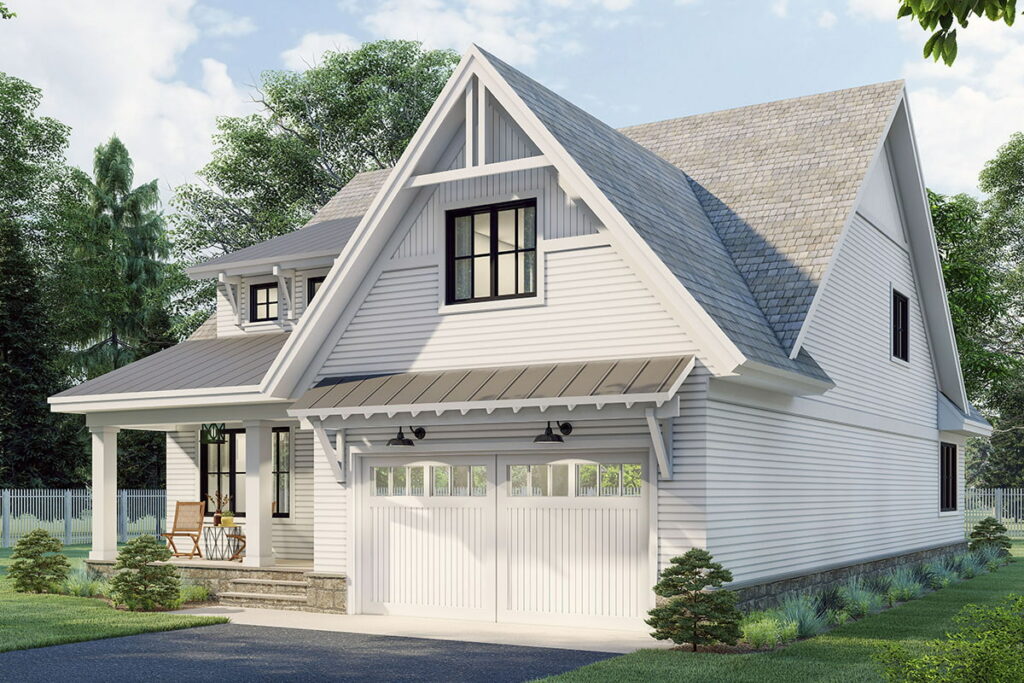
The Craftsman style adds character that makes this house stand out like a peacock at a pigeon party.
And the front porch?

It’s not just a porch.
It’s a welcome mat to the world, inviting you in with open arms and possibly the smell of that imaginary apple pie.

But wait, there’s more.
Related House Plans
The garage situation is like choosing your own adventure.

Front entry?
Side entry?
2 cars?
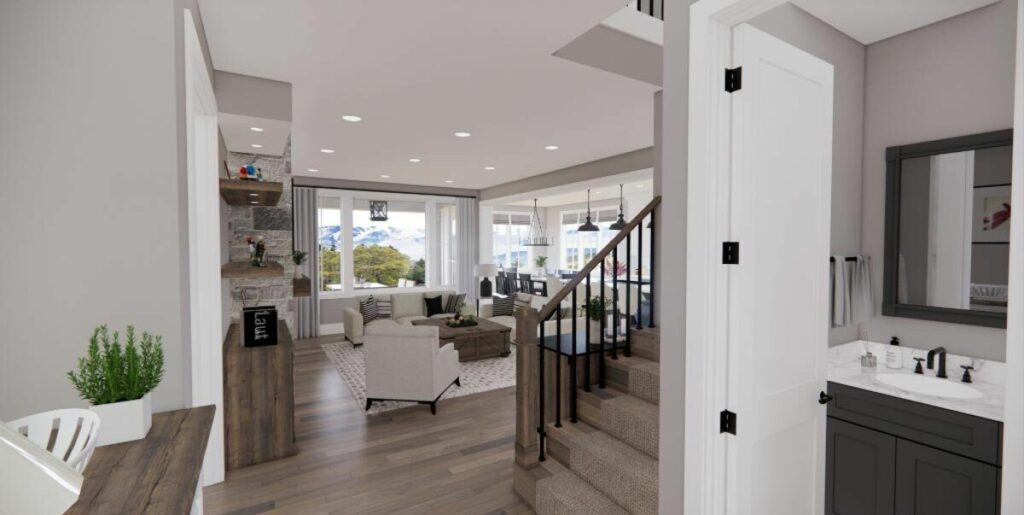
3?
It’s all about your preference.
The combined mud/laundry room just off the garage is a game-changer.
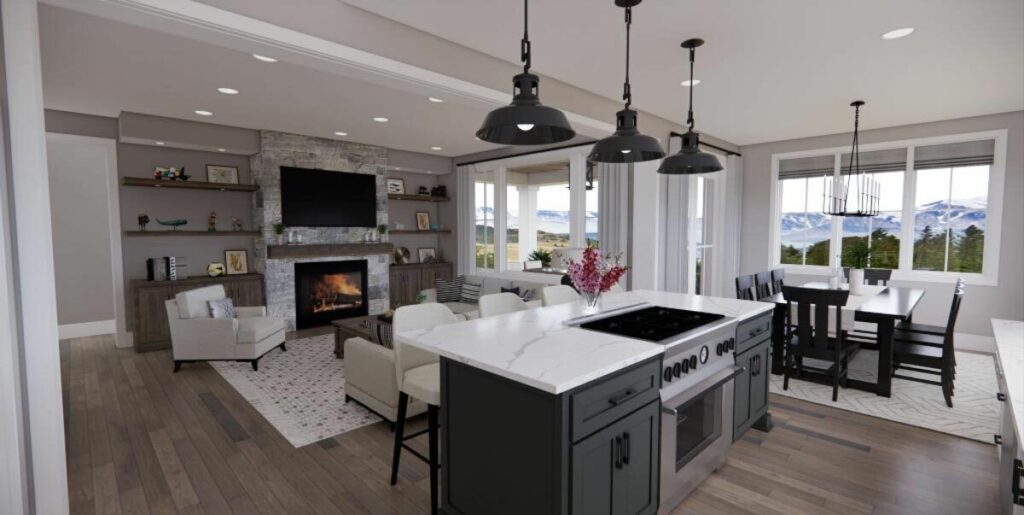
Imagine, no more muddy shoes traipsing through your house like a herd of wildebeests.
And a pocket door to the kitchen?
That’s like having a secret passage for snacks.
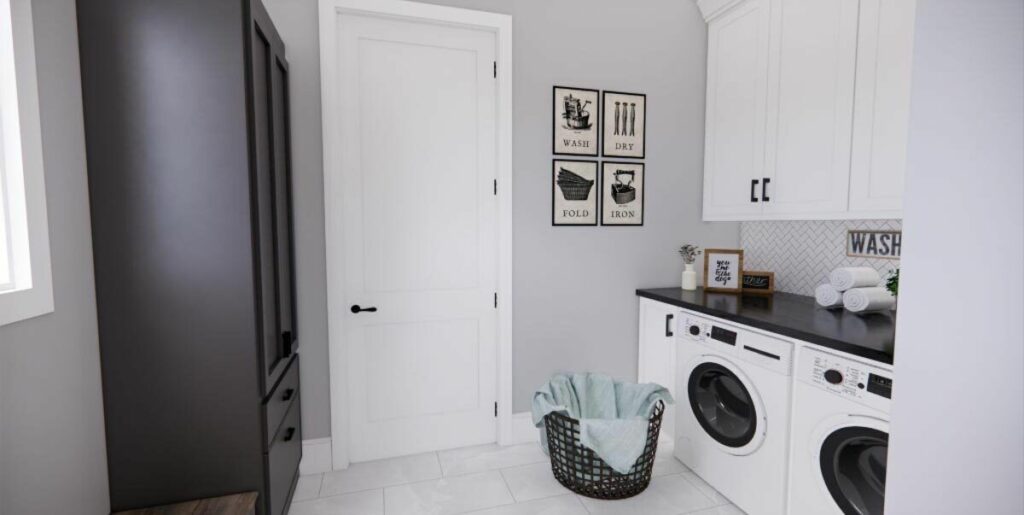
The great room and kitchen are basically the dynamic duo of this house.
The kitchen’s got an island with a cooktop and an eating bar that fits four.
Perfect for those impromptu cooking shows you perform while making spaghetti.

The dining area, surrounded by windows, offers views that can turn any cereal breakfast into a serene experience.
And let’s not forget the rear covered porch – your new favorite spot for everything from morning coffees to midnight stargazing.
The main-level master suite is like your personal retreat.
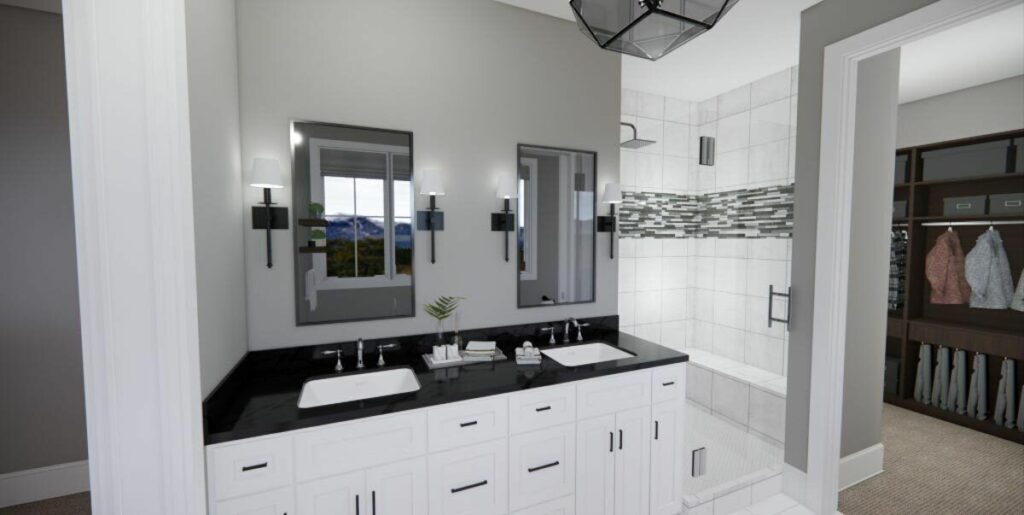
The 5-fixture bathroom whispers luxury with a freestanding tub begging for bubble baths.
And the walk-in closet?
It’s practically a boutique.
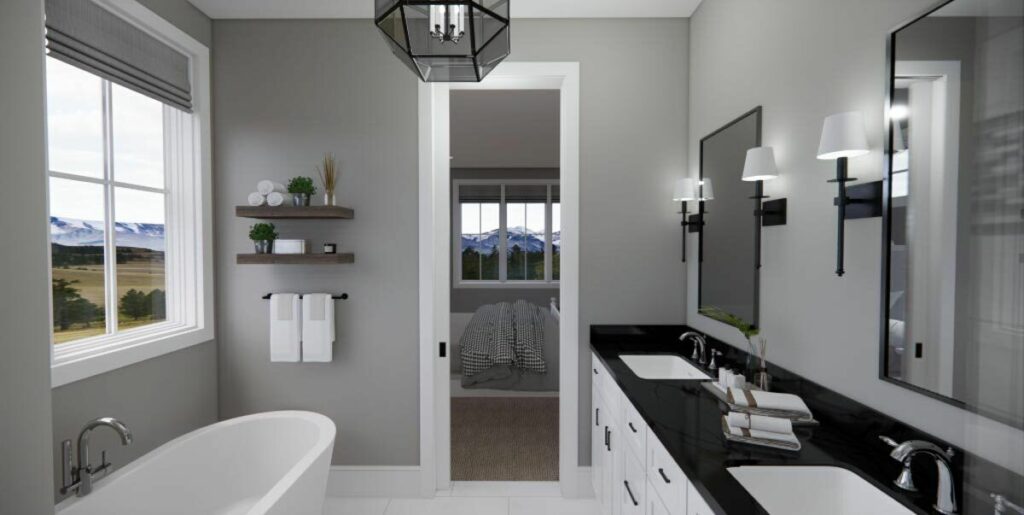
Plus, there’s a home office (or den, your call) that completes the main level, because who doesn’t dream of sending emails in their pajamas?
Upstairs, it’s all about family with 3 bedrooms sharing a loft space – the ideal spot for a second living area or a battleground for the world’s most intense pillow fights.
The second washer/dryer unit upstairs is a stroke of genius.

Laundry day just got an upgrade – no more lugging clothes up and down like a Sherpa.
Two of the bedrooms share a Jack-and-Jill bath, which is basically childhood bonding (and arguing over sink time) guaranteed.
Now, for the fine print: If you’re in Richmond, Virginia, or within a 100-mile radius, I’ve got some bad news.

This plan is off-limits.
It’s like that exclusive club where not everyone gets past the velvet rope.
But for everyone else, it’s fair game!
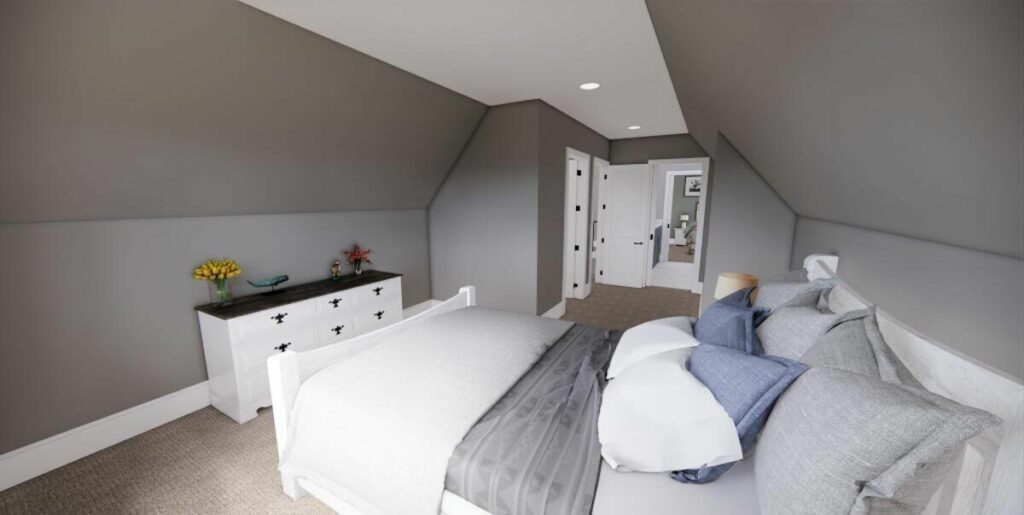
In conclusion, this Two-Story New American Home Plan is like a Swiss Army knife – it’s got a tool for every family’s need.
It’s spacious, it’s practical, and it’s got character.
Whether you’re a growing family, a work-from-home pro, or just someone who appreciates a good laundry room, this house plan is waving at you like a friend at the airport.
So, if you’re in the market for a place that feels like home the moment you step in, give this one a look.
Who knows?
It might just be the backdrop for your next great adventure.
You May Also Like These House Plans:
Find More House Plans
By Bedrooms:
1 Bedroom • 2 Bedrooms • 3 Bedrooms • 4 Bedrooms • 5 Bedrooms • 6 Bedrooms • 7 Bedrooms • 8 Bedrooms • 9 Bedrooms • 10 Bedrooms
By Levels:
By Total Size:
Under 1,000 SF • 1,000 to 1,500 SF • 1,500 to 2,000 SF • 2,000 to 2,500 SF • 2,500 to 3,000 SF • 3,000 to 3,500 SF • 3,500 to 4,000 SF • 4,000 to 5,000 SF • 5,000 to 10,000 SF • 10,000 to 15,000 SF

