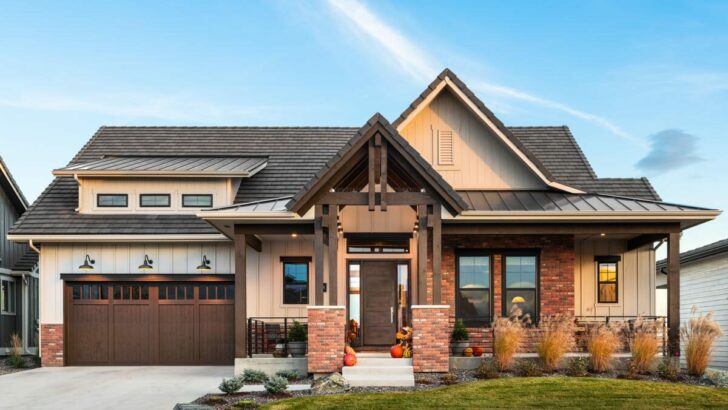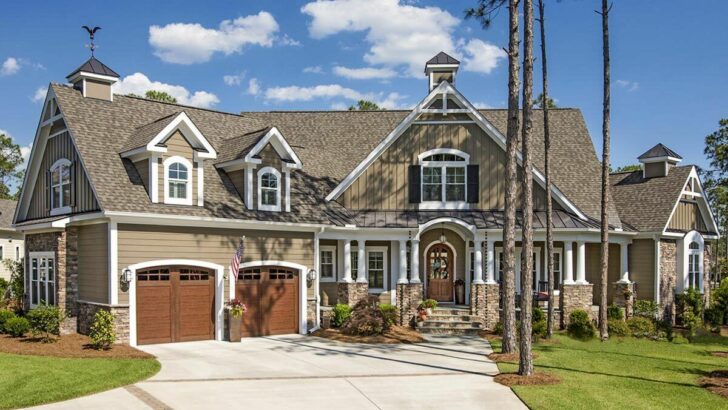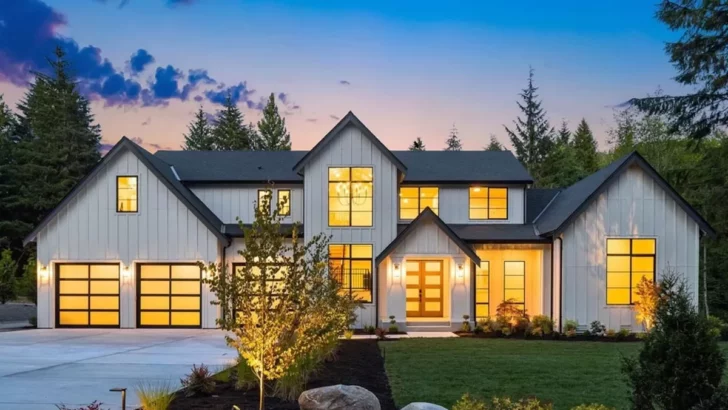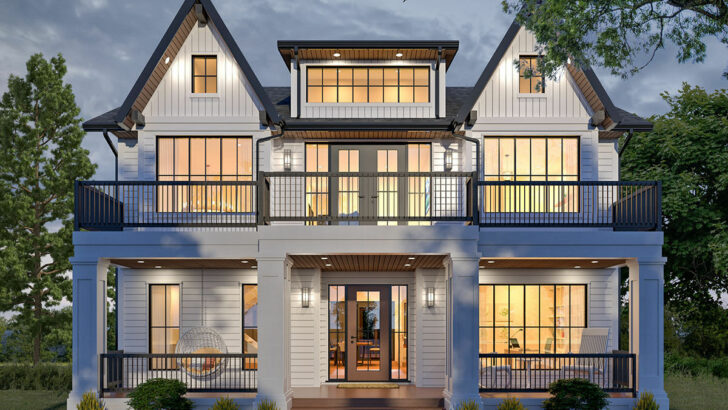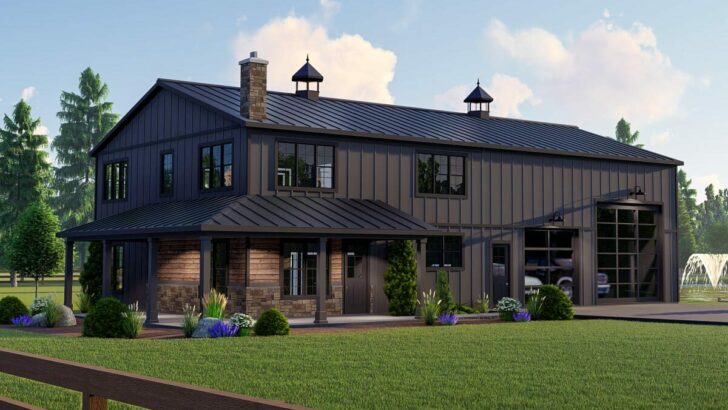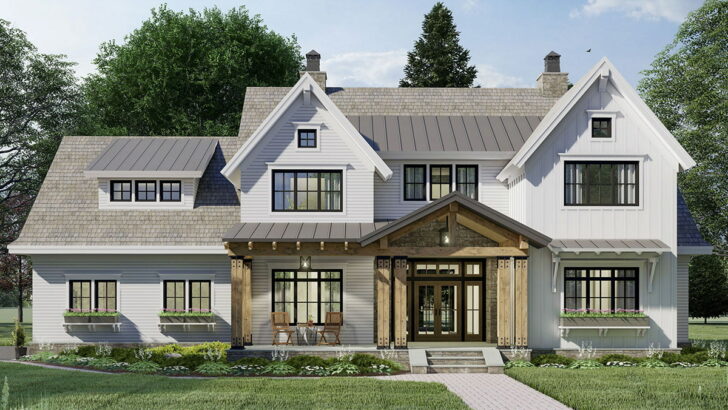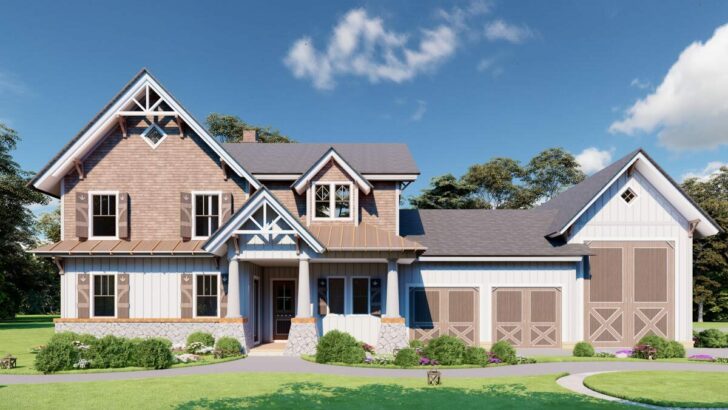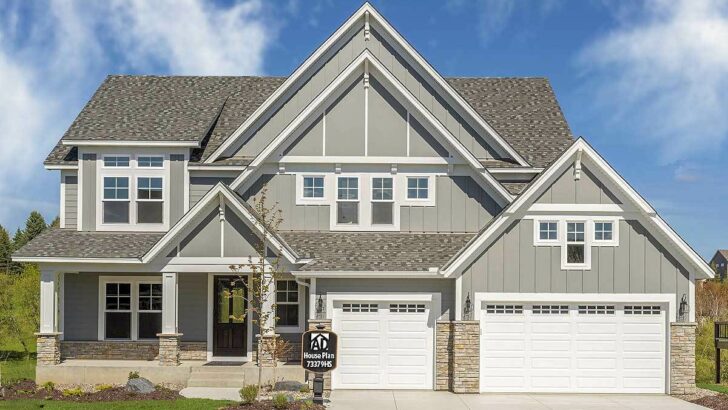
Specifications:
- 2,589 Sq Ft
- 3 – 4 Beds
- 3 – 4 Baths
- 1 – 2 Stories
- 3 Cars
Have you ever dreamt of a home that combines the rustic charm of a farmhouse with sleek modern design?
Well, grab a cup of your favorite brew, and let me walk you through this stunning 2,589 square foot modern farmhouse plan that’s as cozy as grandma’s apple pie but as chic as a page from a high-end home design magazine.
As you approach this home, you’re greeted by a 6’4″-deep front porch that whispers, “Come on in and stay a while!”
Imagine sipping lemonade here on lazy summer afternoons.
The 3-car courtyard-entry garage is not just a storage space; it’s practically a launchpad for your every adventure.
And let’s not forget the shed dormer above the entry – not just a pretty face, it’s the secret behind the light-filled foyer that welcomes you home.
Related House Plans






Step inside, and you’re flanked by the embodiment of elegance and practicality.
To your left, a study with French doors awaits – the perfect spot for your next great novel or a Netflix binge.
To your right, the dining room, with a walk-through pantry that’s every home chef’s fantasy.
Imagine the dinner parties!

Ahead, the vaulted living room beckons, its cozy allure enhanced by the view of the back porch, a perfect backdrop for family gatherings or a quiet evening with a good book.
Related House Plans
Now, let’s talk about the heart of the home: the kitchen.
Open to the living room, it’s where memories are made over simmering pots and shared stories.
The island isn’t just a piece of furniture; it’s command central for everything from Sunday brunch to homework sessions.

And with the mudroom and garage access just a hop, skip, and a jump away, grocery runs are no longer a chore.
The master bedroom is a serene retreat nestled in the rear-right corner of the house.
It offers direct access to the laundry room (because who likes carrying laundry across the house?) and a master bathroom with a huge walk-in closet.
It’s like having your own personal spa!

On the other side of the home, privacy is the key with two more bedrooms, each boasting their own bathroom.
Perfect for kids, guests, or that moody teenager who needs their space.
Lastly, there’s a hidden gem: the stairs by the mudroom leading to the bonus room above the garage.
With a full bath, this flexible space can be anything you want it to be – a fourth bedroom, a home gym, or the ultimate man cave.

First up, let’s talk about the versatility of this plan.
Whether you’re a family of four or a couple looking for extra space, this plan adapts to your needs.
The possibility of 3 or 4 bedrooms means you can have that extra guest room or transform it into a home office – because let’s face it, working in your pajamas is the new 9 to 5.
The bathrooms – 3 or 4, depending on your choice – are not just functional spaces; they are sanctuaries.

Whether it’s a quick shower or a long, luxurious bath, these bathrooms are designed to wash away the stresses of the day.
Each bedroom having its own bathroom is like having a suite at a luxury hotel, but without the hefty bill!
Now, let’s not forget the living spaces.
The vaulted living room is more than just a room; it’s a gathering space for laughter, stories, and maybe the occasional pillow fight.

The fireplace on the far wall isn’t just a source of heat; it’s the heart of the home, where you’ll toast marshmallows on chilly evenings and cuddle up with your loved ones.
But wait, there’s more!
The back porch is not just an extension of the living room; it’s an outdoor oasis.

Imagine barbecues, star-gazing, or simply enjoying the tranquility of your backyard.
It’s like having a vacation spot right at your doorstep.
For the pragmatists among us, let’s talk about the utility of this plan.

The proximity of the master bedroom to the laundry room is a stroke of genius – because nobody enjoys lugging laundry through the house.
And the mudroom?
It’s not just a room; it’s a lifesaver, keeping the great outdoors from invading your living space.

The 1-2 story design offers flexibility without sacrificing style.
Whether you prefer a more compact one-story layout or the grandeur of two stories, this plan caters to your lifestyle.
And with space for up to 3 cars in the garage, there’s plenty of room for your vehicles, bikes, and maybe that vintage car you’ve been eyeing.

In conclusion, this modern farmhouse plan is not just a blueprint; it’s a canvas for your life.
It balances style with functionality, modernity with warmth, and privacy with communal spaces.
Whether you’re hosting a grand dinner party or enjoying a quiet night in, this house adapts to your every mood and need.
So, there you have it, folks – a house plan that’s more than just walls and windows.
It’s a dream waiting to be realized, a space where memories will be made, and a place you can proudly call home.
Now, who’s ready to turn this plan into reality?
You May Also Like These House Plans:
Find More House Plans
By Bedrooms:
1 Bedroom • 2 Bedrooms • 3 Bedrooms • 4 Bedrooms • 5 Bedrooms • 6 Bedrooms • 7 Bedrooms • 8 Bedrooms • 9 Bedrooms • 10 Bedrooms
By Levels:
By Total Size:
Under 1,000 SF • 1,000 to 1,500 SF • 1,500 to 2,000 SF • 2,000 to 2,500 SF • 2,500 to 3,000 SF • 3,000 to 3,500 SF • 3,500 to 4,000 SF • 4,000 to 5,000 SF • 5,000 to 10,000 SF • 10,000 to 15,000 SF

