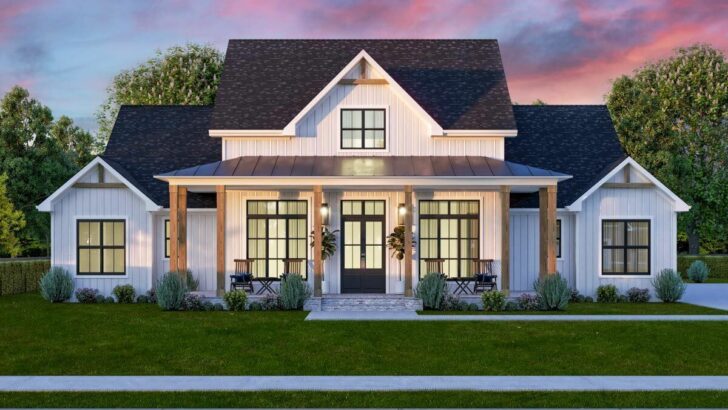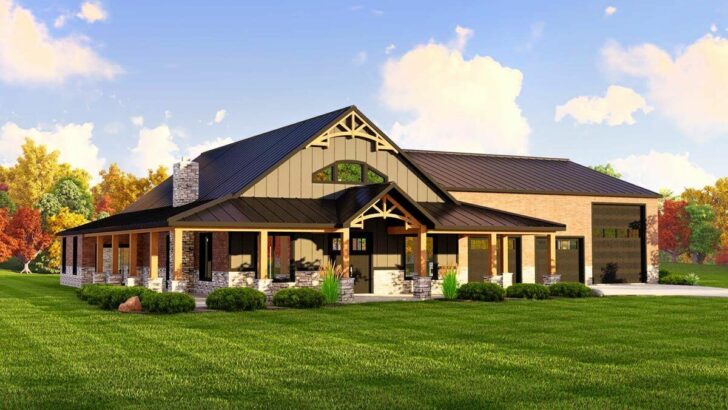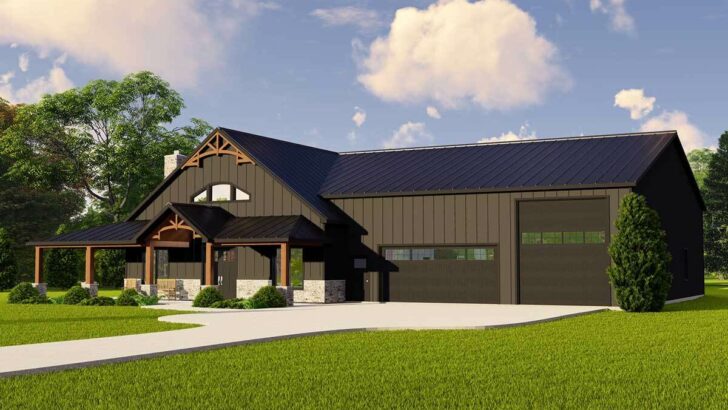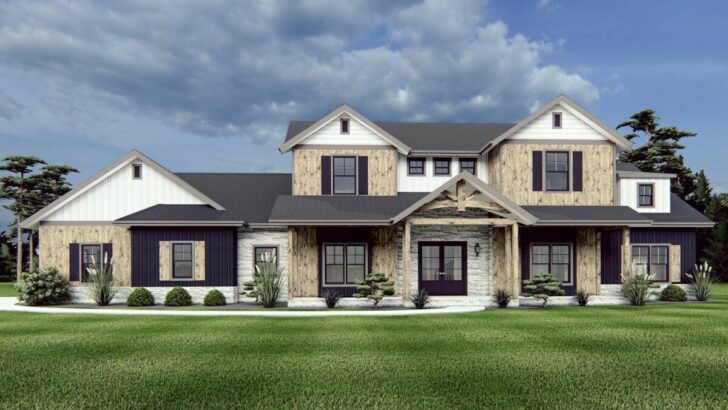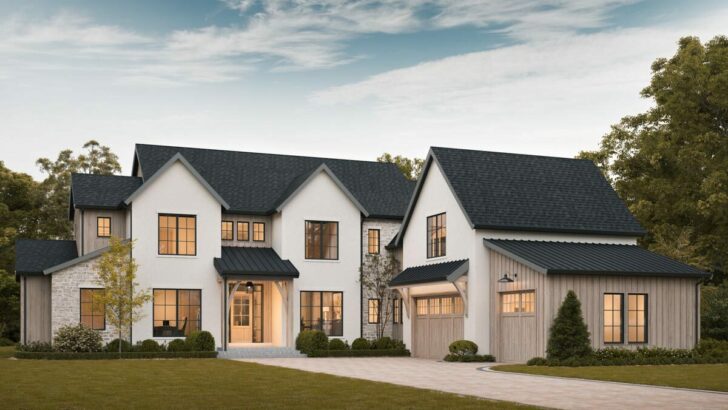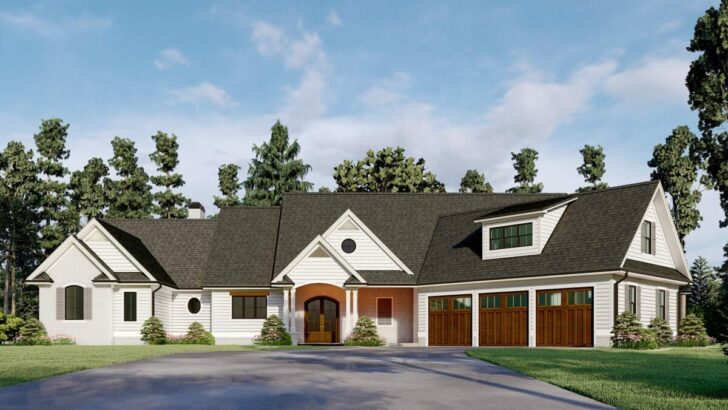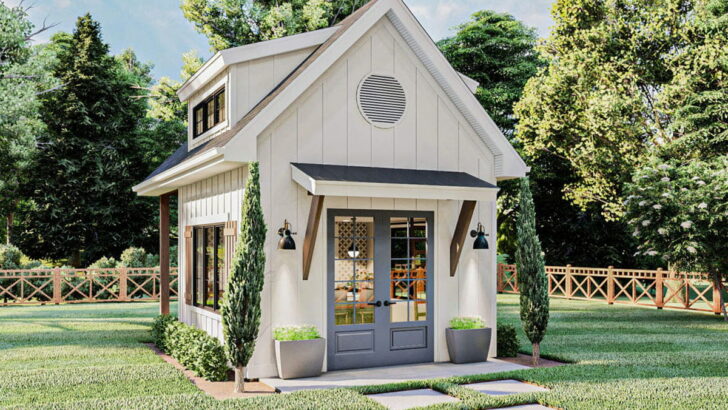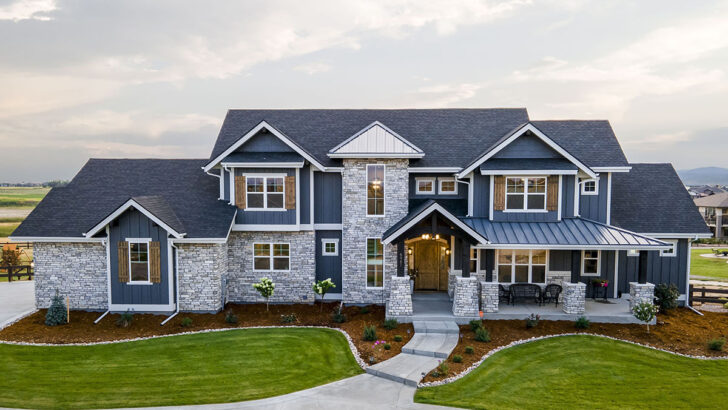
Specifications:
- 2,341 Sq Ft
- 3 – 4 Beds
- 3 Baths
- 2 Stories
- 2 – 3 Cars
Hello there, fellow home enthusiasts!
Let’s dive into a world where modernity kisses the rustic charm of a farmhouse, creating a living space that’s as cozy as your favorite sweater but as chic as a page from a high-end catalog.
I’m about to walk you through a house plan that’s not just a structure, it’s a dream woven into 2,341 square feet of pure bliss.
So, grab your favorite drink, and let’s take an imaginary stroll through this 2-story New American Farmhouse.
From the get-go, this house screams ‘curb appeal’ louder than a rooster at dawn.
Picture this: a stunning blend of wood, metal, and timber that makes you want to stop and stare.
Related House Plans




It’s like the house is giving you a warm, welcoming hug before you even step inside.
And speaking of stepping inside, the 8′-deep front porch is the perfect spot to enjoy your morning coffee or wave at your neighbors like you’re in a Hallmark movie.
Now, let’s mosey on into the heart of the house.

The spacious foyer is your first ‘wow’ moment.
To your left, a flex room awaits, ready to transform into whatever your heart desires.
Related House Plans
Home office?

Yoga studio?
The possibilities are endless.
Straight ahead, the great room unfolds with sight lines that will make your eyes dance with joy.

And oh, the fireplace!
It’s like a magnet for cozy evenings and heartwarming conversations.
The open-concept kitchen is where your culinary dreams come to life.

It boasts an island that can seat four hungry souls, a walk-in pantry for your secret (or not-so-secret) snack stash, and cabinets galore.
The dining area, with its easy access to the backyard through sliding doors, is perfect for those who love the blend of indoor and outdoor entertaining.
BBQs, birthday parties, or just a quiet dinner under the stars?

You’ve got it all.
But wait, there’s more on the main level – the master suite.
A sanctuary with a walk-in closet that might just require its own zip code, a private bath for those spa-like retreats, and direct access to the laundry (because let’s face it, convenience is king).

In the realm of upstairs, a loft peeks over the foyer, ideal for a playroom, gym, or a hideout when you need a break from the real world.
Two additional bedrooms and a shared bathroom ensure there’s plenty of room for family, friends, or even that cousin who just shows up unannounced.
And for the grand finale, the 2-car garage.

It’s not just for cars; think of it as a canvas for your storage solutions, workshop dreams, or even a band rehearsal space (garage band, anyone?).
So, we’ve explored the main level, but let’s not forget the second story of this farmhouse fantasy.
Upstairs, the home continues its impressive display of charm and functionality.

The loft area overlooking the foyer is like the cherry on top of a sundae – offering endless potential for fun or relaxation.
Whether you’re setting up a mini cinema, a quiet reading nook, or a spot for your treadmill (for those days when you feel like running but going outside is just too much effort), this loft has got your back.
The two bedrooms upstairs are perfect for kids, guests, or that moody teenager who wants their ‘own space’.

The shared bathroom is a testament to practicality and style, ensuring morning routines are as smooth as your favorite jazz playlist.
It’s like every inch of this house was designed with a magic wand that grants wishes for comfort and convenience.
Now, let’s talk about the exterior a bit more.

The combination of wood, metal, and timber isn’t just aesthetically pleasing, it’s like a firm handshake with nature.
This house doesn’t just stand; it belongs.
And the deep front porch?
It’s not just a porch; it’s a stage for life’s little moments – watching sunsets, greeting neighbors, or judging lawn mowing techniques in secret.

The back of the house is where the magic of indoor and outdoor living really comes alive.
The dining area, with its sliding door access, invites the outdoors in and vice versa.
It’s like Mother Nature herself is on your guest list for every meal. Imagine summer evenings with the scent of barbecue wafting through the air, or crisp autumn mornings with a hot cup of coffee, as leaves perform their colorful dance around you.

Let’s not forget the practical aspects.
The 2-car garage is a lifesaver, whether you’re a car enthusiast, a storage fanatic, or someone who just likes to know their vehicle isn’t getting pelted by the elements.
And with the potential for a 3-car space, even your future dream car has a home waiting for it.

In conclusion, this 2-story Modern Farmhouse is not just a house; it’s a canvas for your life’s most cherished moments.
It’s where functionality meets charm, where modern amenities hug traditional aesthetics, and where every square foot is an invitation to make memories.
So, whether you’re a family looking for a forever home, a couple seeking a blend of comfort and style, or just a dreamer planning for the future, this farmhouse plan is a blueprint for happiness.
It’s not just a place to live; it’s a place to love, laugh, and create stories that will last a lifetime.
Welcome home!
You May Also Like These House Plans:
Find More House Plans
By Bedrooms:
1 Bedroom • 2 Bedrooms • 3 Bedrooms • 4 Bedrooms • 5 Bedrooms • 6 Bedrooms • 7 Bedrooms • 8 Bedrooms • 9 Bedrooms • 10 Bedrooms
By Levels:
By Total Size:
Under 1,000 SF • 1,000 to 1,500 SF • 1,500 to 2,000 SF • 2,000 to 2,500 SF • 2,500 to 3,000 SF • 3,000 to 3,500 SF • 3,500 to 4,000 SF • 4,000 to 5,000 SF • 5,000 to 10,000 SF • 10,000 to 15,000 SF

