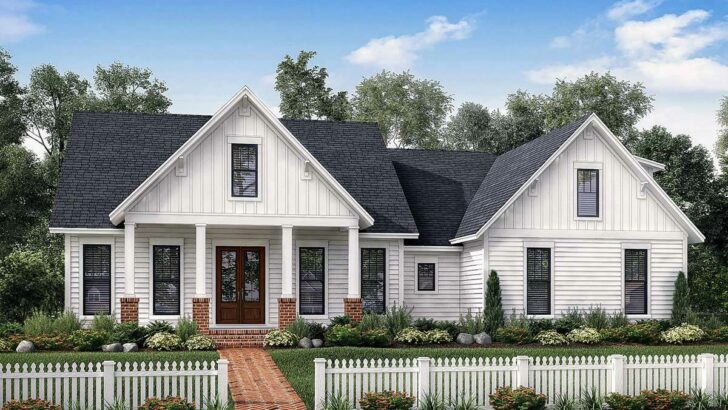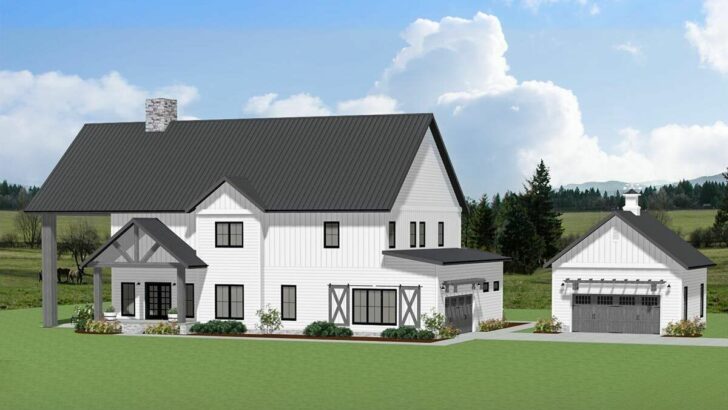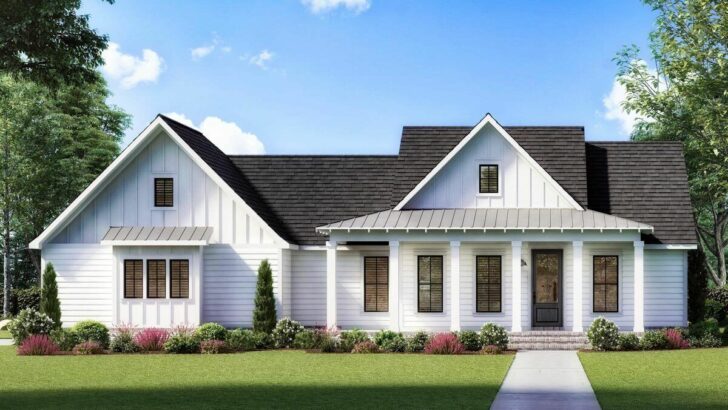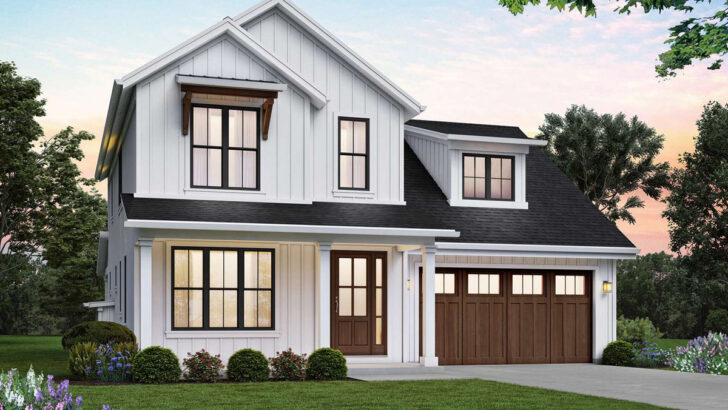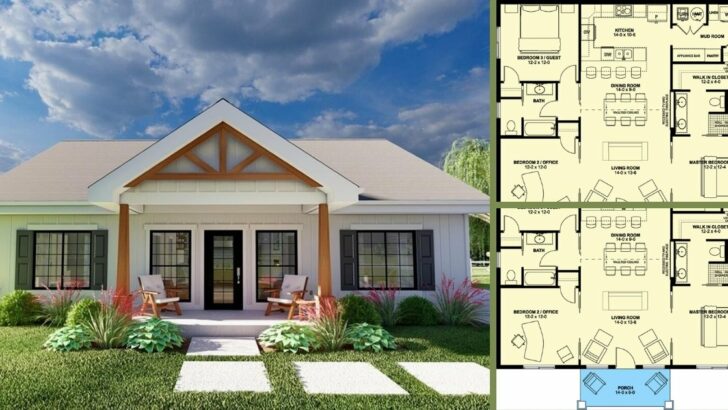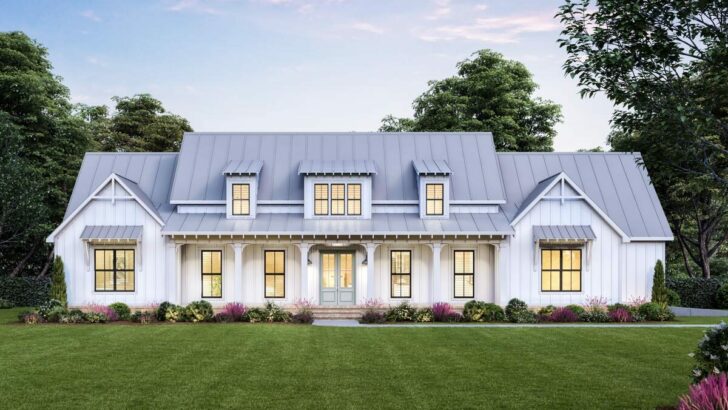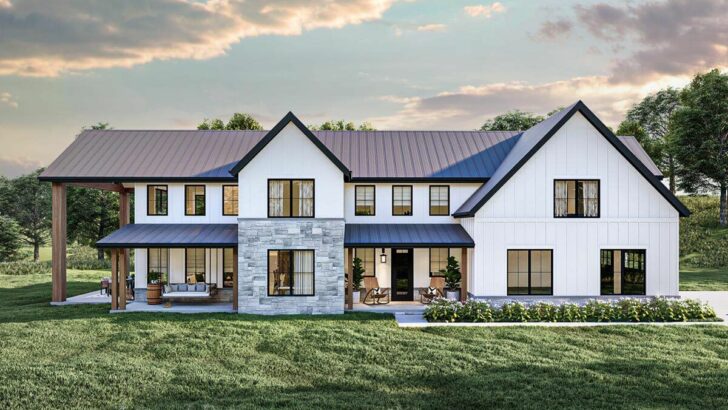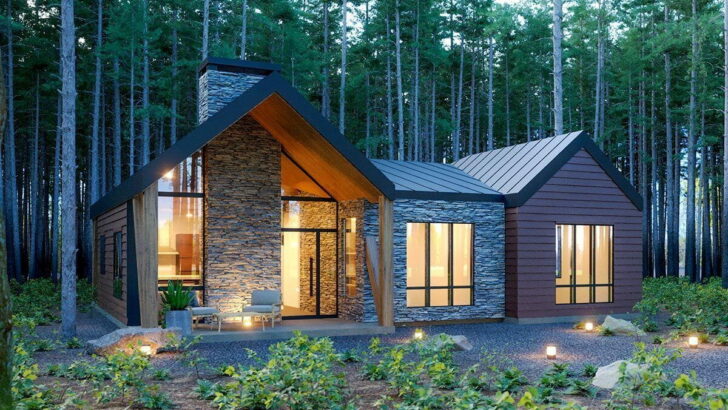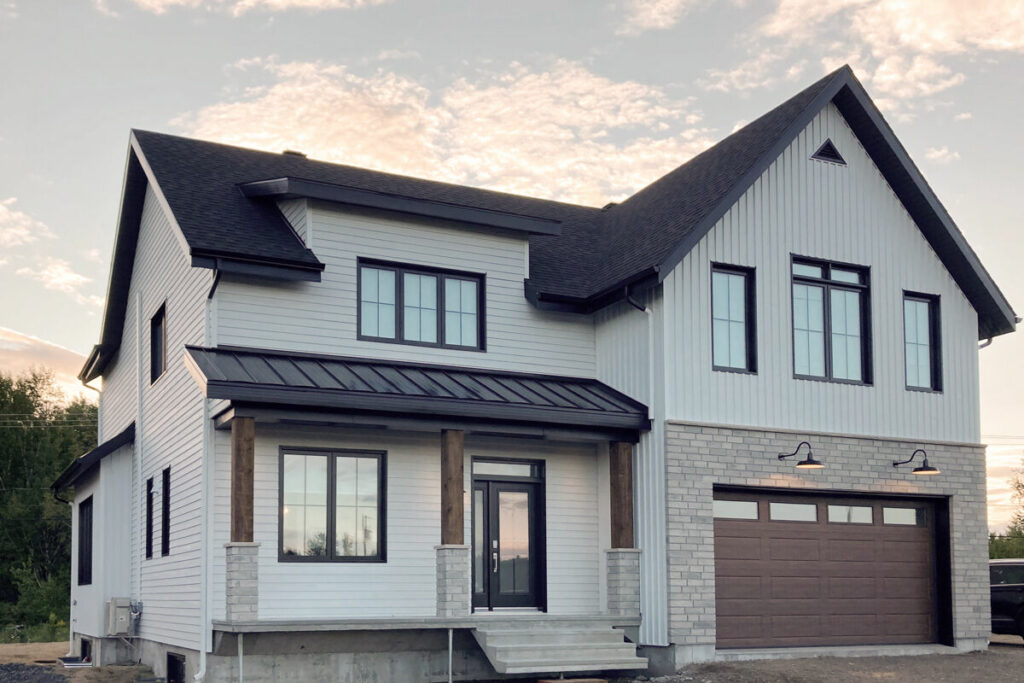
Specifications:
- 2,496 Sq Ft
- 4 Beds
- 2.5 Baths
- 2 Stories
- 2 Cars
Hey there, future homeowners!
Let me whisk you away on an exciting journey through a dazzling 4-bedroom New American house plan that’s not just a structure,
but a warm embrace to come home to.
Imagine a house with a texture-rich exterior, dressed up in earthy tones, whispering tales of modern comfort and style.
This isn’t just a house; it’s a lifestyle statement.
Stay Tuned: Detailed Plan Video Awaits at the End of This Content!
Related House Plans
- 4-Bedroom 2-Story New American Style Farmhouse with Main Floor Flex Room and Beamed Family Room (Floor Plan)
- Dual-Story 4-Bedroom New American Style Farmhouse with Industrial Metal-Clad Turret (Floor Plan)
- 4-Bedroom Dual-Story New American Cottage Style Farmhouse With Home Office and 2-Story Great Room (Floor Plan)

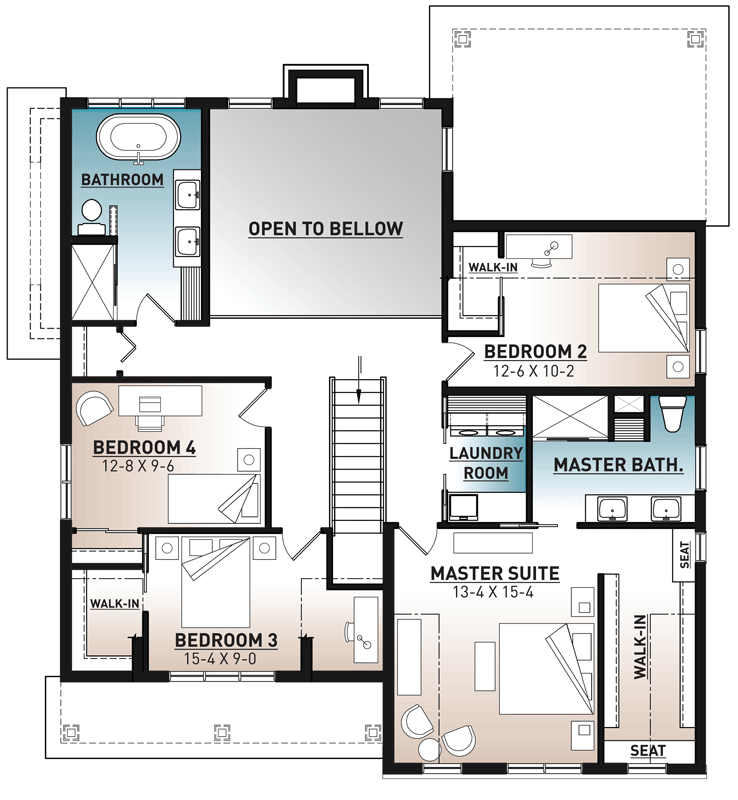
Now, let’s talk size – we’re sprawling over 2,496 square feet here.
That’s enough space to swing a cat, a dog, and maybe even a llama (but let’s stick to pets that actually fit through the door, shall we?).

With 4 bedrooms, 2.5 baths, spread across 2 glorious stories, and a garage that comfortably fits 2 cars, this home is like the Swiss Army knife of house plans – it’s got a tool for every need.
Step inside, and it’s an open-concept paradise.

The main level is a fluid space where each area flows into the next.
You’ve got a powder bath and a mudroom, and guess what?
Related House Plans

They come with pocket doors.
That’s right, no more tripping over shoes or looking at coats strewn about.

Just slide the door and poof!
Clutter be gone!
But wait, there’s more.

Step out onto the covered, rear porch, and it’s like you’ve walked into your personal oasis.
This isn’t just a porch; it’s a teleportation device to relaxation-ville.
The grilling station?

A ticket to becoming the barbecue hero you always knew you could be.
The best part?

You get to enjoy the great outdoors without actually having to be, you know, outdoorsy.
The family room, ah!

It’s where the heart of the home beats the loudest.
Centered around a fireplace, it’s like a warm hug on a chilly evening.

The adjoining kitchen is a chef’s dream.
We’re talking a massive island here, folks.

It’s not just a kitchen island; it’s a culinary continent.
And let’s not forget the walk-in pantry and wine cellar.

Whether you’re a gourmet chef or a microwave maestro, this kitchen has got your back.
First stop, the master suite.
Tucked away behind the laundry room (because who doesn’t love a sneaky shortcut to clean clothes?), this master suite is your exclusive retreat.

We’re talking about a 4-fixture bath here – it’s like having a spa day, every day.
And the walk-in closet?
Let’s just say if your clothes could talk, they’d be thanking you for all the room.

But wait, there’s more – three additional bedrooms, each a blank canvas awaiting your personal touch.
Whether you’re planning a nursery, a home office, or a hideout for your teenager, these rooms offer the flexibility to meet your changing needs.
And they all share a 5-fixture bath with a soaking tub.

Yes, you heard that right.
A soaking tub.
It’s like having your personal lagoon to unwind in after a long day.

What sets this house apart is the attention to detail.
The layout is thoughtfully designed to balance communal and private spaces, ensuring that every family member has their cozy corner.
It’s not just a house; it’s a harmonious blend of functionality and comfort.

So, there you have it, folks.
A house that’s not just made of bricks and mortar but crafted with dreams and aspirations.
This 4-bed New American house plan is more than just a dwelling; it’s a place where memories will be made, laughter will echo, and life will be lived to the fullest.
Whether you’re a family looking for your forever home, a couple starting a new journey, or just a dreamer planning for the future, this house plan is a canvas for your life’s masterpiece.
So, grab your imagination (and maybe a tape measure), and let’s turn this house into your home.
You May Also Like These House Plans:
Find More House Plans
By Bedrooms:
1 Bedroom • 2 Bedrooms • 3 Bedrooms • 4 Bedrooms • 5 Bedrooms • 6 Bedrooms • 7 Bedrooms • 8 Bedrooms • 9 Bedrooms • 10 Bedrooms
By Levels:
By Total Size:
Under 1,000 SF • 1,000 to 1,500 SF • 1,500 to 2,000 SF • 2,000 to 2,500 SF • 2,500 to 3,000 SF • 3,000 to 3,500 SF • 3,500 to 4,000 SF • 4,000 to 5,000 SF • 5,000 to 10,000 SF • 10,000 to 15,000 SF

