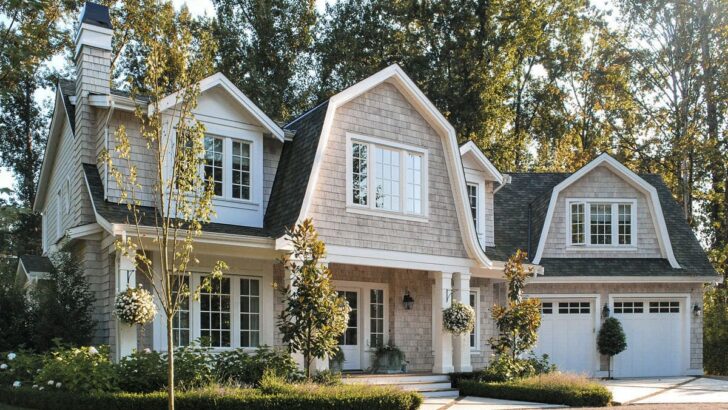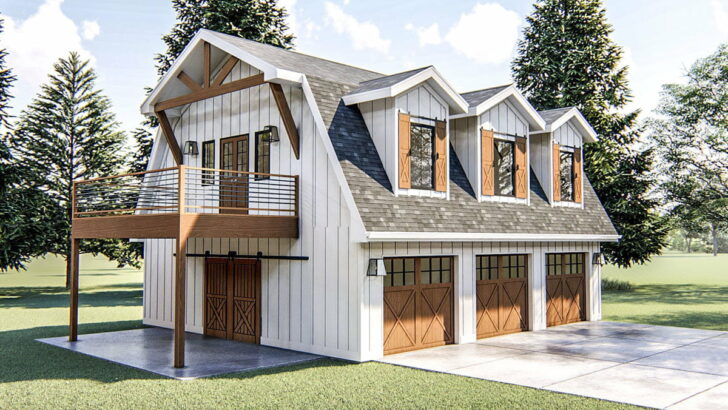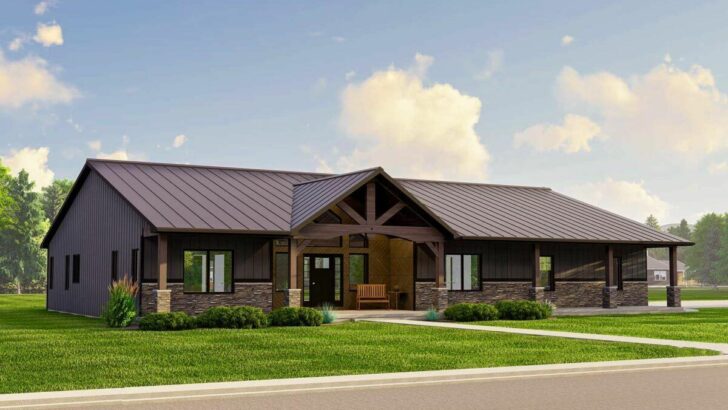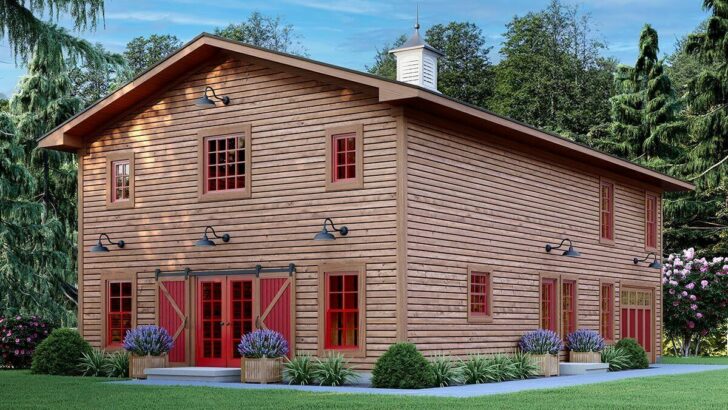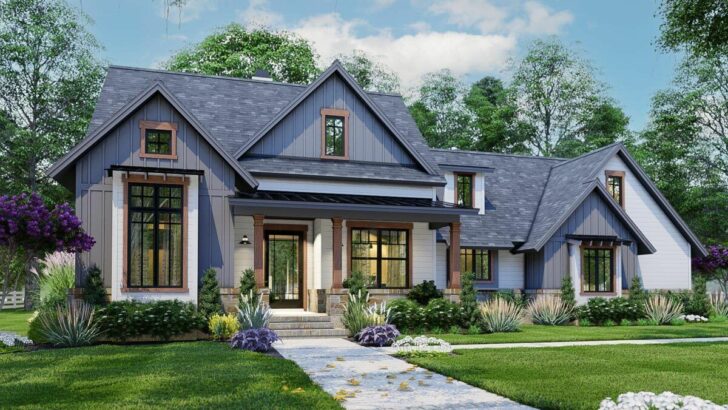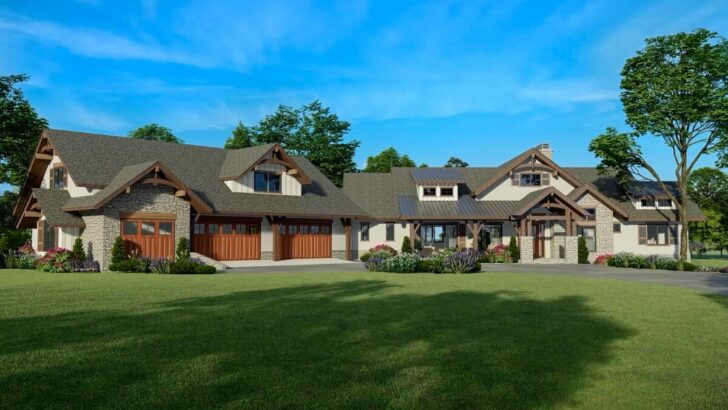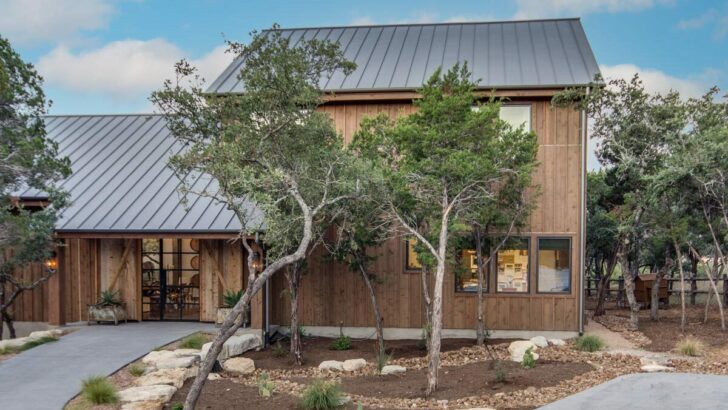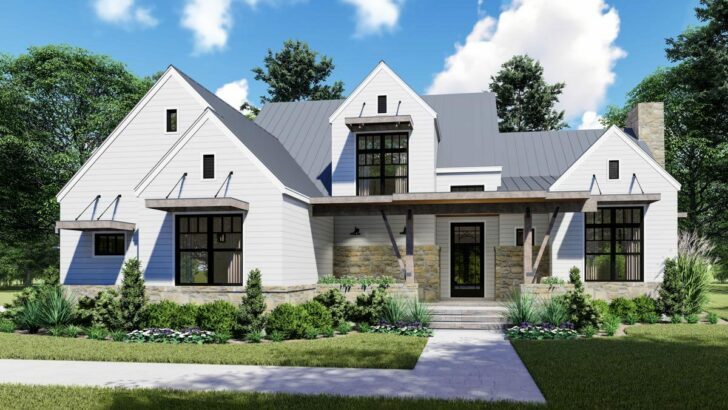
Specifications:
- 2,176 Sq Ft
- 3 – 4 Beds
- 3 – 4 Baths
- 2 Stories
- 2 Cars
Hey there, home enthusiasts!
Ever dreamt of a cozy, charming abode that screams ‘I’m unique and stylish’?
Well, hold onto your hats because I’m about to introduce you to a New American Cottage that’s more than just a house – it’s a character!
Let’s dive into the nitty-gritty of this quaint abode, where every inch spells comfort with a capital ‘C’!
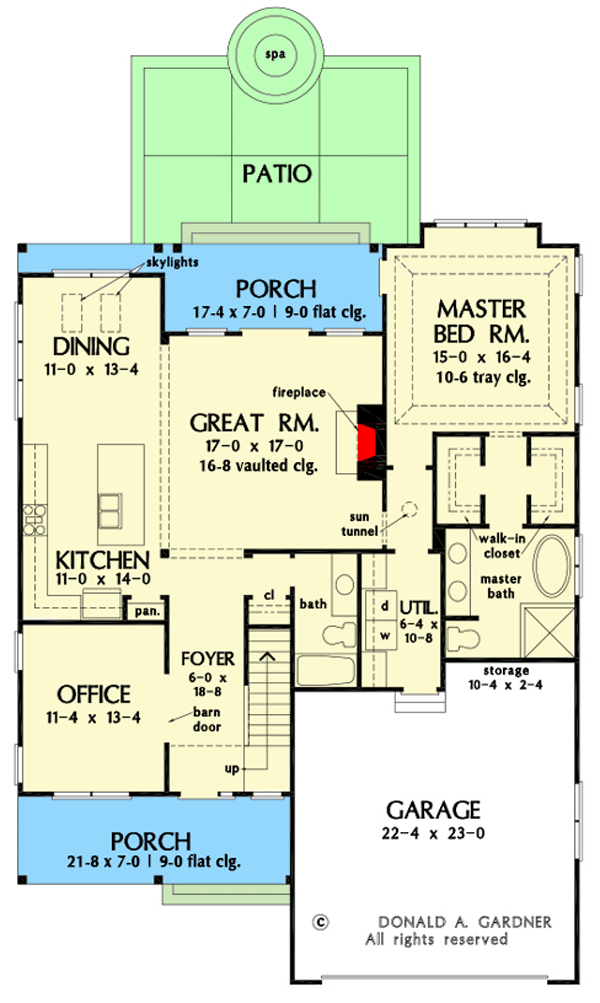
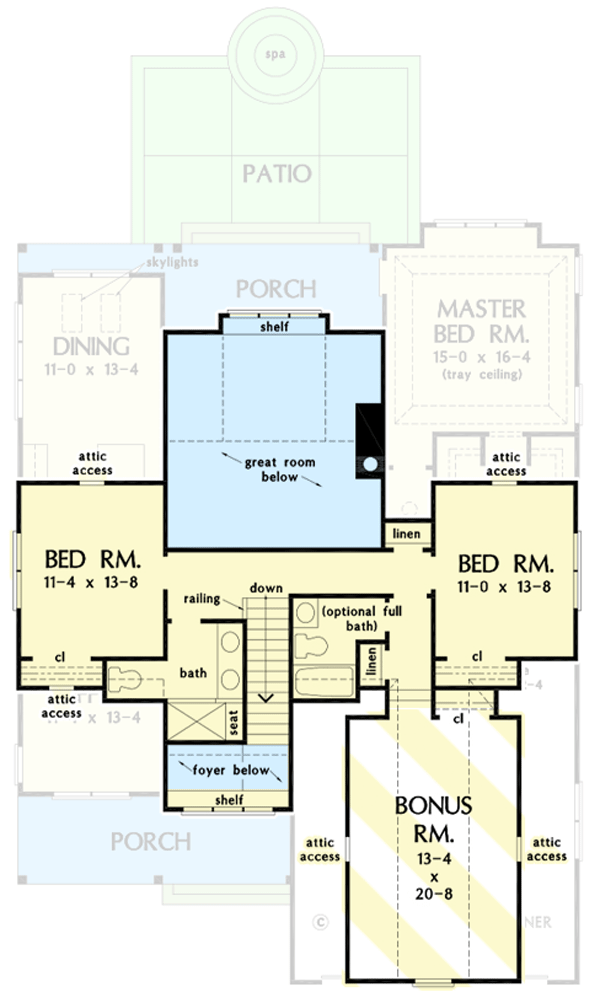
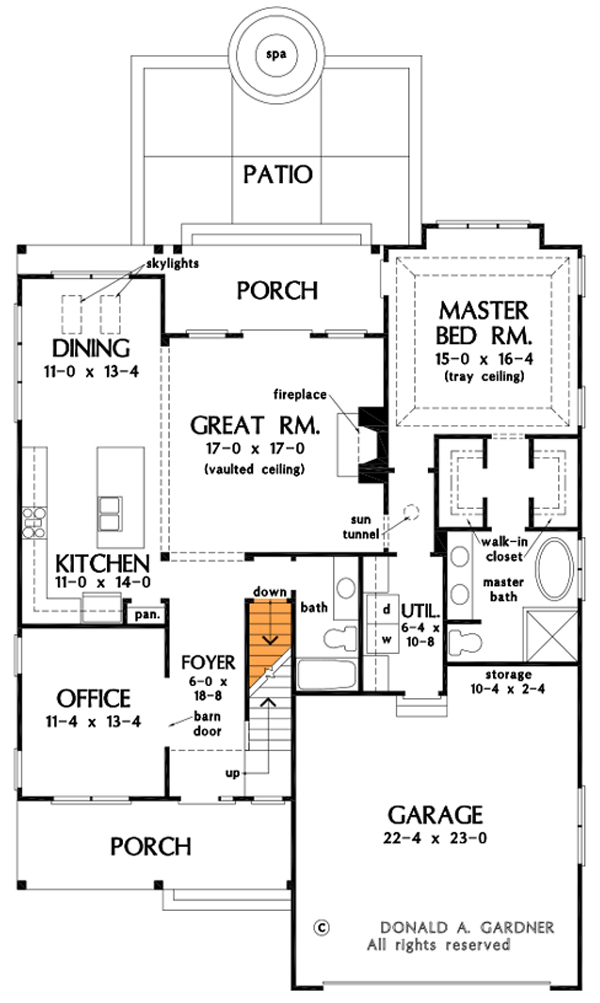
First impressions matter, folks!
This country cottage house plan doesn’t just whisper charm; it belts it out in full operatic style.
Related House Plans
The narrow 44’8″ width makes it a perfect fit for smaller lots while still boasting a spacious 2,176 sq ft of living space.
But wait, there’s more!
A front entry 2-car garage ensures you won’t be scraping ice off your windshield in winter – a win in my book!
Moving inside, the kitchen is where the magic happens.
And by magic, I mean delicious meals and midnight snacks.
It’s not just a kitchen; it’s a culinary paradise with an island for your chopping and chatting needs and a built-in pantry for all your hoarding… er, I mean, storage needs.
The dining room?
Related House Plans
Oh, it’s just casually showing off with two skylights, making every meal feel like a picnic under the sky.
Now, let’s talk about the showstopper – the great room with a vaulted ceiling reaching a majestic height of 16’8″.
It’s like your living room put on its best suit and tie.
French doors lead you to the rear porch, which is 17’4″ wide and 7′ deep, perfect for those lazy Sunday barbecues or star-gazing evenings.
End your day in the master suite, where luxury meets comfort.
The 10’6″ tray ceiling adds an extra oomph, and dual closets mean no more fights over storage space (a marriage saver, indeed!).
The master bath?
It’s thoughtful, it’s practical, and it’s waiting to pamper you.
And let’s not forget the sun tunnel in the hallway, turning your walk to the bedroom into a mini solar experience.
But wait, there’s more on the first floor!
An office for your ‘work from home’ or ‘escape from family’ days, a utility room to hide the evidence of daily life (laundry, I’m looking at you), and a handy secondary bathroom.
It’s like they thought of everything!
Upstairs, you’re greeted with not one but two bedrooms.

That’s right, two sanctuaries for sleep, study, or storing all the things you don’t know what to do with.
Each room whispers a story of comfort and privacy, offering a peaceful retreat from the bustling world downstairs.
Now, here’s where you can unleash your creativity.
The optional bonus room is like a blank canvas, waiting for you to paint your dreams onto it.
Want a home theater?
Go for it.
A playroom for the kids or grandkids?
Absolutely.
A hideout for your secret superhero identity?
I won’t tell a soul.
This space is yours to mold.
We’ve got bathrooms on every floor because why should anyone have to run downstairs in the middle of the night?
The upstairs bathroom is just as charming and practical as the others, ensuring comfort and convenience are never out of reach.
Remember that rear porch I mentioned?
It deserves a second shout-out.
This outdoor space is perfect for those who love to breathe in the fresh air while sipping their morning coffee or unwinding after a long day.
It’s your personal slice of nature, attached to your home.
Let’s circle back to that first-floor office.
In today’s world, a home office is like gold, and this one shines bright.
It’s not just a space to work; it’s a quiet corner to inspire your best ideas, away from the hustle and bustle of household life.
Finally, a round of applause for the utility room.
It’s the unsung hero of the house, a place where the dirty work happens, and yet, it’s designed to make even laundry day feel a little less like a chore.
This room is the backbone of your home’s functionality, keeping everything running smoothly and your living spaces clutter-free.

So, there you have it, friends – a tour of the New American Cottage that’s as unique as it is practical.
From its storybook exterior to the thoughtful design of each room, this house is not just built with bricks and mortar but with dreams and possibilities.
It’s a place where every corner has a story, and every room invites you to make your own.
Whether you’re a budding chef, a work-from-home warrior, or someone who just loves a good porch sit, this house has a little something for everyone.
It’s not just a house; it’s a home waiting to be filled with love, laughter, and memories.
So, what are you waiting for?
The door is open, and the welcome mat is out.
Welcome to your dream home!
You May Also Like These House Plans:
Find More House Plans
By Bedrooms:
1 Bedroom • 2 Bedrooms • 3 Bedrooms • 4 Bedrooms • 5 Bedrooms • 6 Bedrooms • 7 Bedrooms • 8 Bedrooms • 9 Bedrooms • 10 Bedrooms
By Levels:
By Total Size:
Under 1,000 SF • 1,000 to 1,500 SF • 1,500 to 2,000 SF • 2,000 to 2,500 SF • 2,500 to 3,000 SF • 3,000 to 3,500 SF • 3,500 to 4,000 SF • 4,000 to 5,000 SF • 5,000 to 10,000 SF • 10,000 to 15,000 SF

