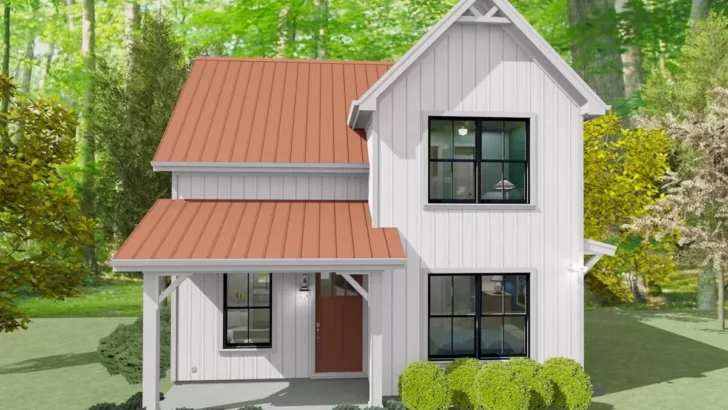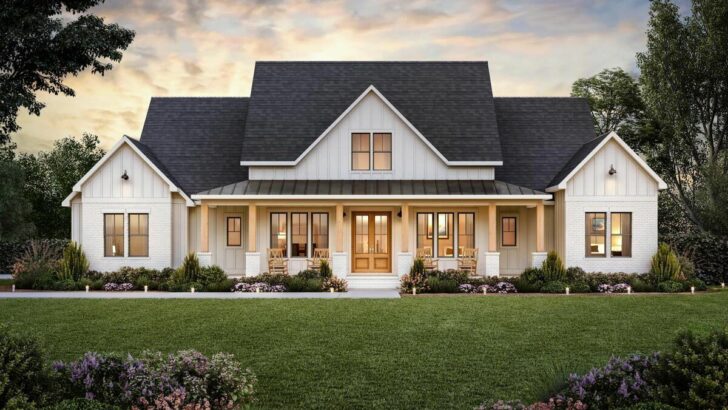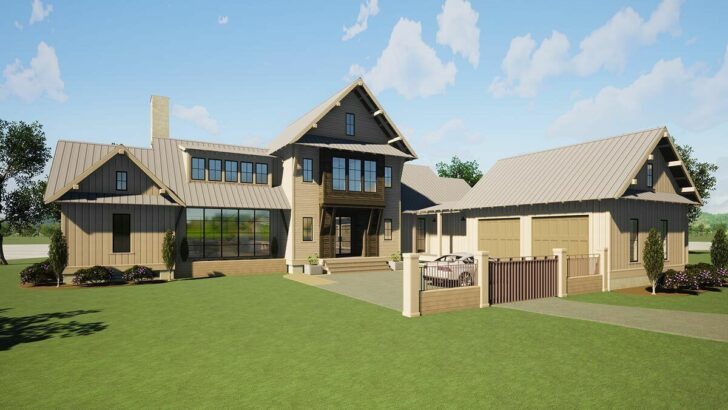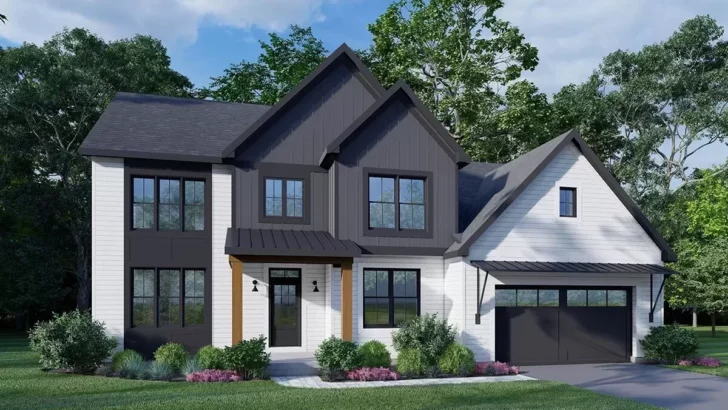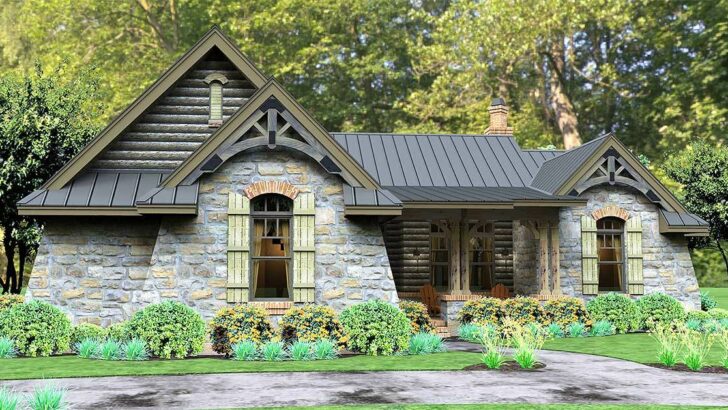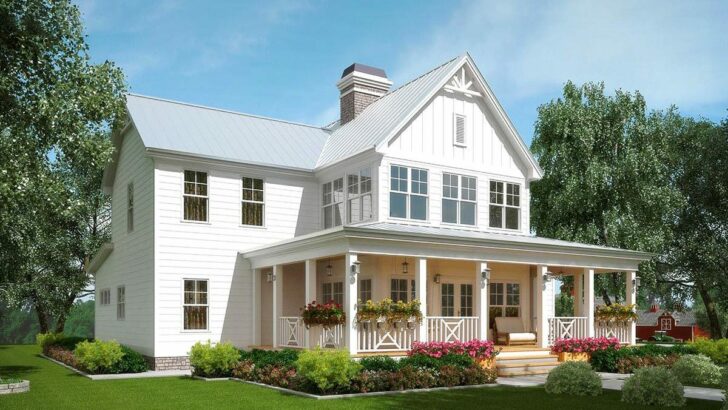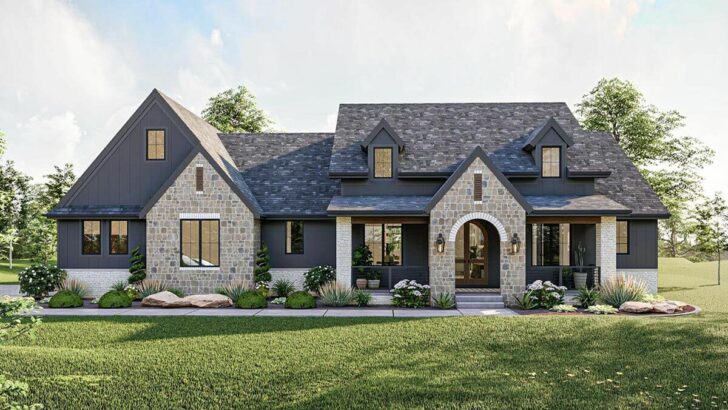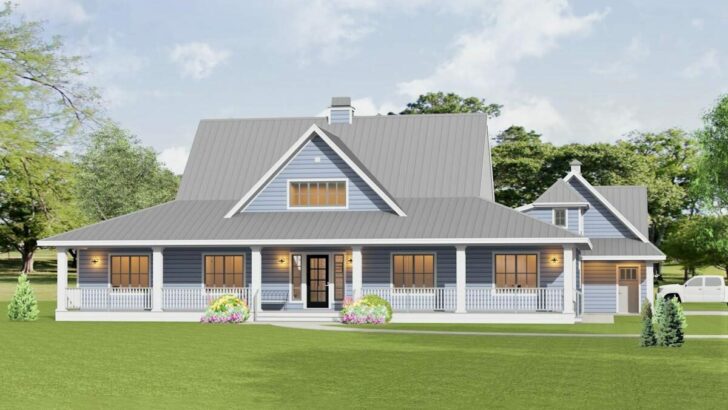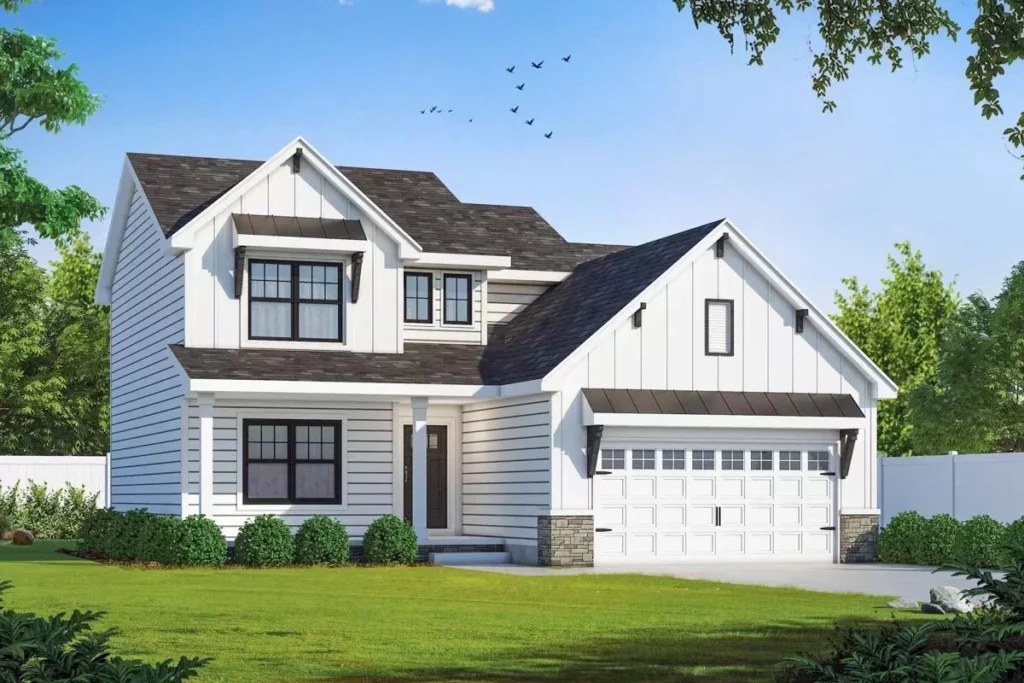
Specifications:
- 2,077 Sq Ft
- 3 – 4 Beds
- 2 Baths
- 2 Stories
- 2 Cars
Ah, the New American House Plan!
If you’re dreaming of a home that screams “modern charm” with a side of practicality, then buckle up, because we’re about to embark on a 450-word tour of a house that might just be your next address.
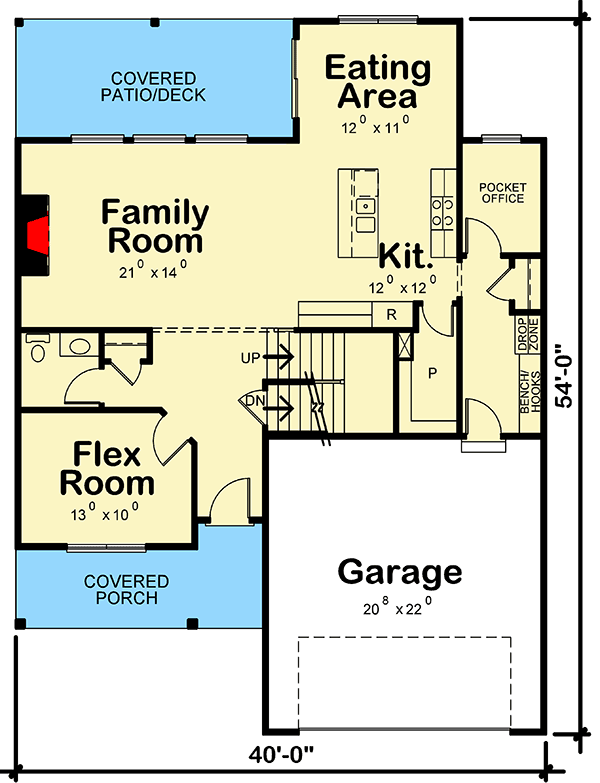
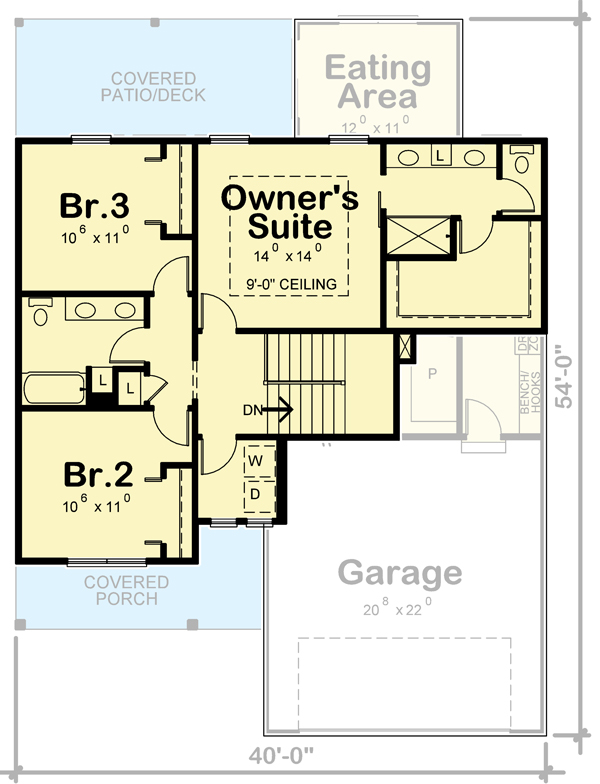
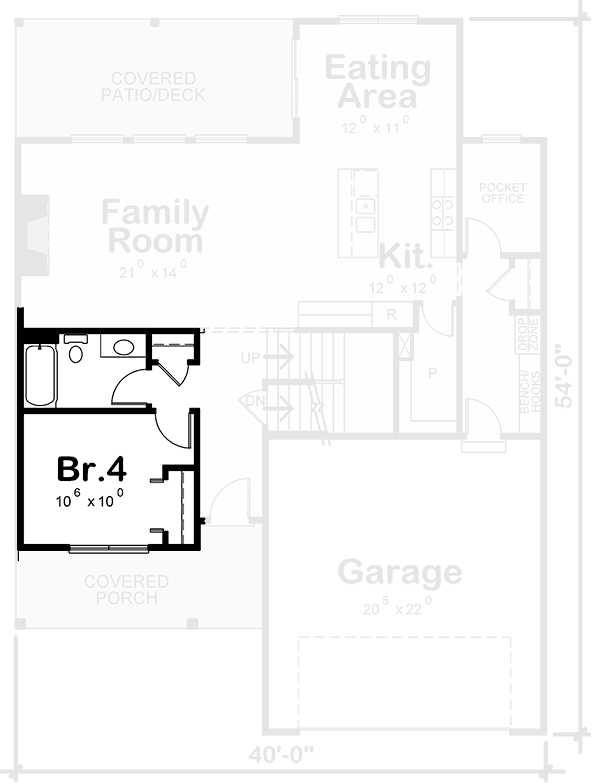
Let’s start with the curb appeal, shall we?
Imagine driving up to a house that looks like it jumped straight out of a home design magazine.
With roof brackets that add a touch of elegance, shed roofs that scream “chic,” and board and batten siding that whispers “sophistication,” this house is the exterior envy of the neighborhood.
It’s like the house is saying, “Yes, I know I look fabulous,” without sounding too arrogant.
Related House Plans
Now, onto the family entrance off the garage – a feature that screams “I’ve got my life together” even if you’ve just come back from a chaotic grocery run.
The bench with hooks and a closet is your clutter’s worst nightmare.
Imagine walking in, hanging your coat like you’re in a movie, and tucking away the shopping bags out of sight. And the pocket office?
Tucked away in a quiet spot, it’s perfect for those moments when you need to pretend you’re working on something important while actually browsing for your next vacation.
The heart of the home, the family room, is where this house plan really shines.
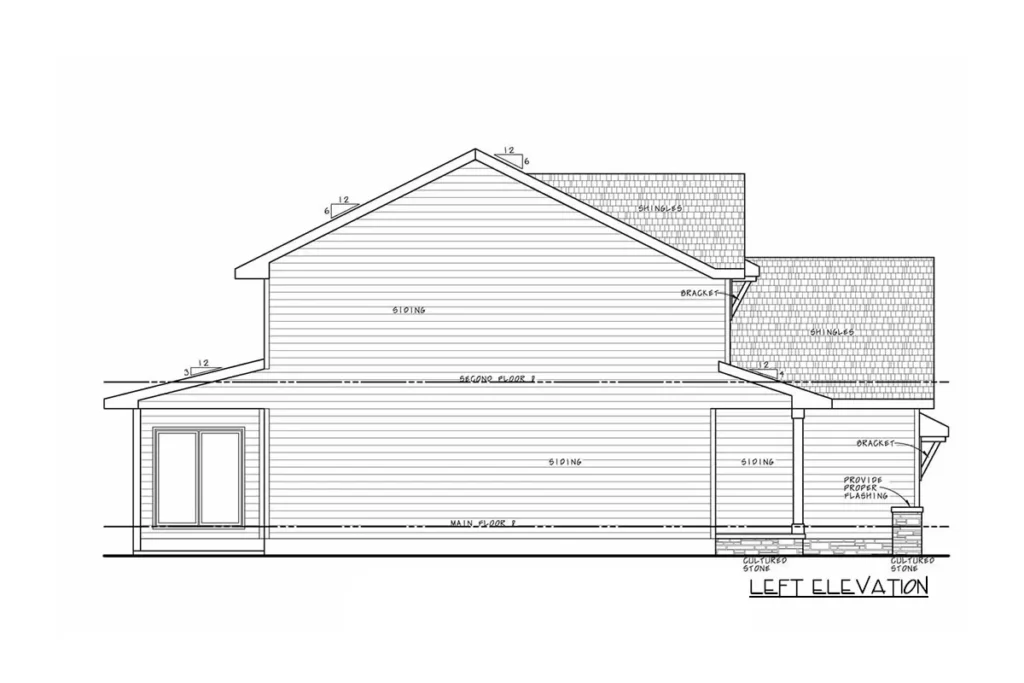
With a fireplace to keep you cozy during those Netflix marathons and views across the covered patio for when you’re pretending to read but are actually spying on the neighbors, it’s the perfect blend of comfort and nosiness.
And let’s not forget the kitchen – the island with a double sink and dishwasher means you can pretend to be on a cooking show while actually just making mac and cheese.
Related House Plans
Plus, the casual seating is perfect for those family gatherings where everyone ends up in the kitchen anyway.
Ah, the flex room!
It’s like the house is saying, “I’m versatile, baby!”
Use it as a fourth bedroom, a yoga studio, or a place to hide from your in-laws.
The possibilities are endless, and the option for that use is included with your plans because who doesn’t love options?
Now, let’s tiptoe upstairs, where the magic happens.
Three bedrooms mean you can finally have that guest room or, let’s be real, a room full of stuff you swear you’ll sort through one day.
And the laundry?
Upstairs!
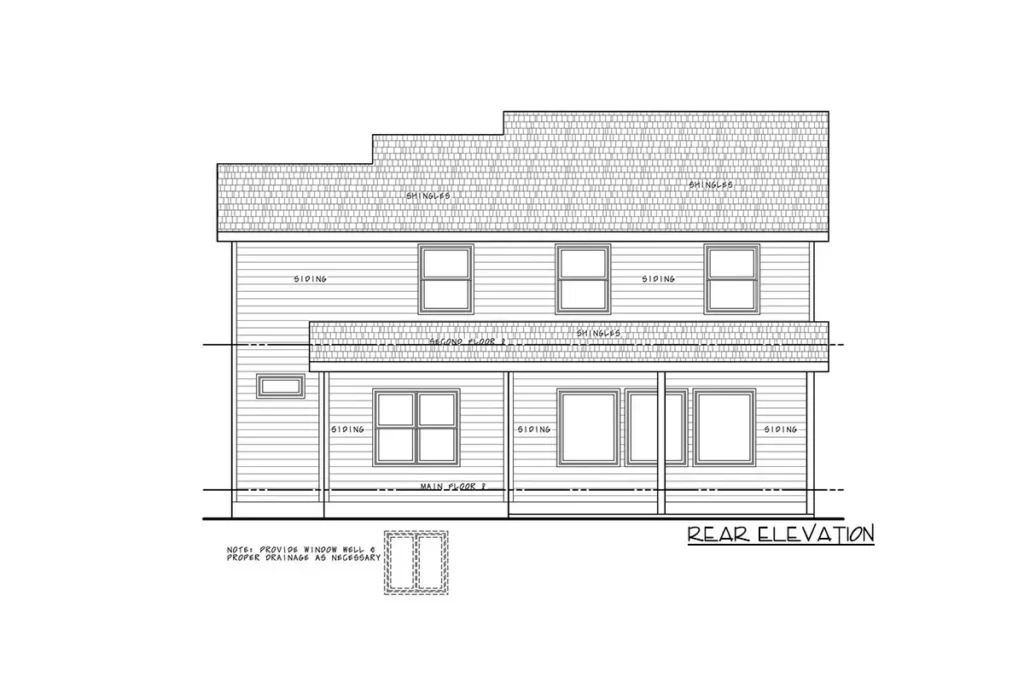
Because who enjoys carrying laundry up and down the stairs?
No one, that’s who.
The owner’s suite bathroom with a barn door adds just the right amount of rustic charm, and the linen cabinet defining personal space at each sink means you can finally stop arguing about whose toothpaste is whose.
Before we get too lost in the aesthetics, let’s dive into some of the practical features that make this house not just a home, but a haven.
First off, let’s talk about that covered patio.
It’s not just a patio; it’s your outdoor sanctuary.
Whether you’re sipping your morning coffee as you watch the sunrise or hosting a summer BBQ for friends and family, this space is the ultimate backdrop for making memories.
And those sliding doors from the eating area?
They’re not just doors; they’re gateways to bliss, seamlessly blending indoor comfort with the beauty of the outdoors.
It’s like the house is saying, “Let’s bring the outside in and make it a party.”
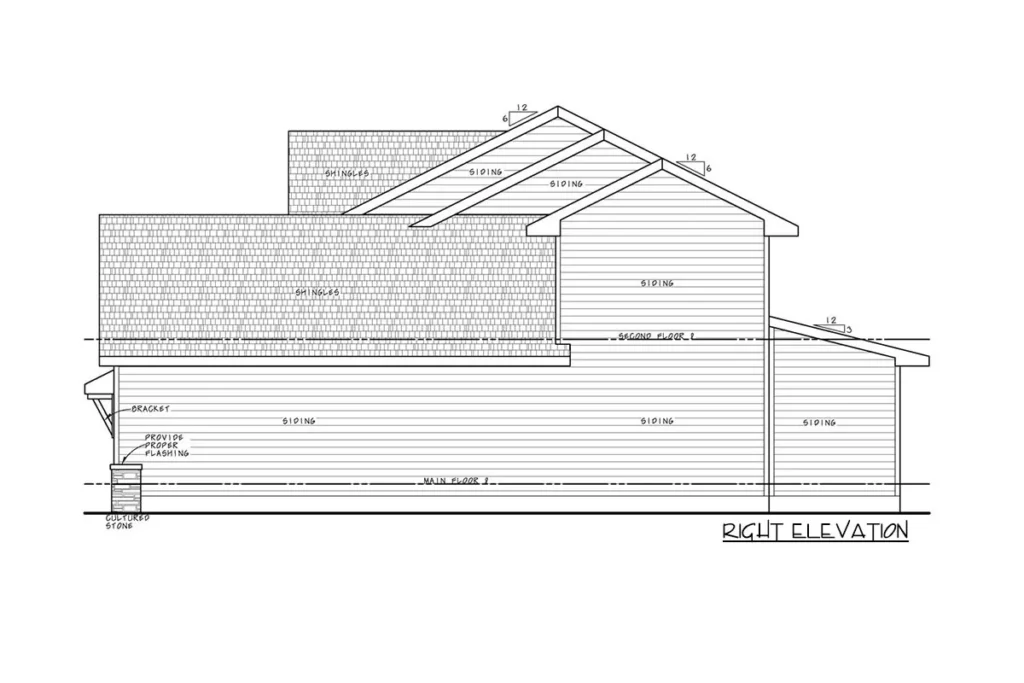
Now, imagine a space where every utility is thoughtfully placed for maximum efficiency – that’s what the upstairs layout offers.
The proximity of the three bedrooms to the laundry is nothing short of a logistical masterpiece.
Gone are the days of navigating stairs with precarious piles of laundry.
This design understands the assignment: making life easier.
And for those who appreciate a touch of drama, the barn door to the owner’s suite bathroom adds a rustic, yet refined touch.
It’s practical, yet undeniably stylish, proving that functionality doesn’t have to sacrifice flair.
The owner’s suite itself is a retreat within a retreat.
After a long day, this is where you’ll find solace.
And the bathroom, with its dual sinks separated by a linen cabinet, ensures that mornings are harmonious, even when everyone is rushing to get out the door.
It’s these thoughtful touches that transform a house into a home, creating spaces that cater not just to our need for shelter, but to our desire for comfort and connection.
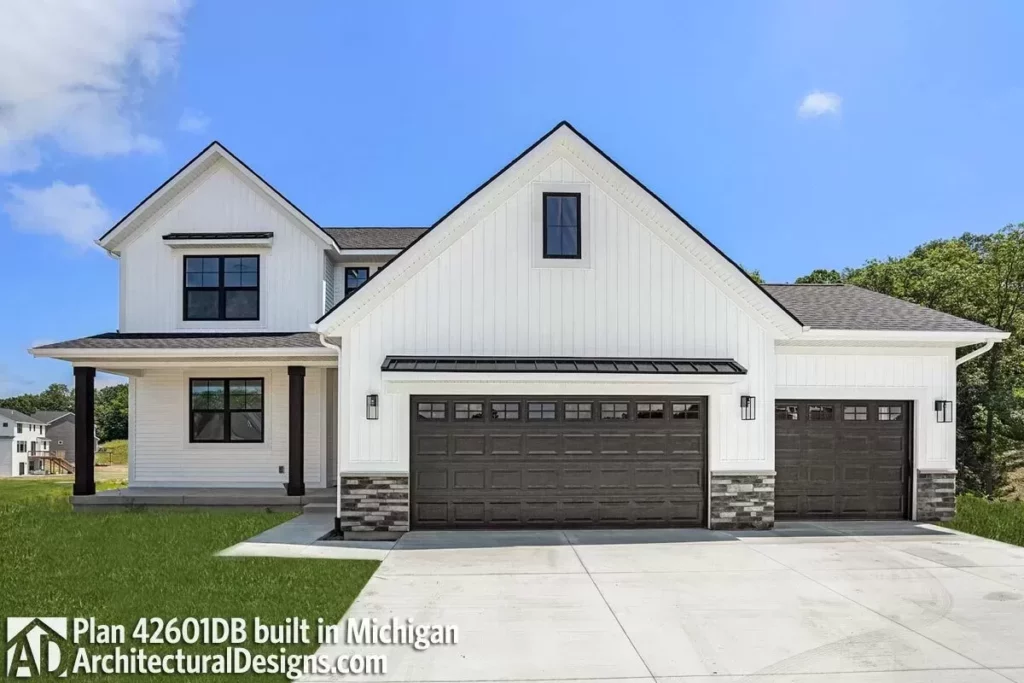
But perhaps the most intriguing feature of this home is its adaptability, embodied by the flex room.
This space is your canvas, ready to adapt to the ever-changing tapestry of your life.
Home office today, art studio tomorrow, or a meditation room to find your zen – this room can handle it all.
It’s like the Swiss Army knife of rooms, ready to transform at a moment’s notice to fit your needs.
In closing, this New American House Plan is more than just a structure; it’s a testament to modern living, where functionality meets beauty in a dance of architectural grace.
From its curb appeal to its interior versatility, it represents a way of life that values both form and function.
So, if you’re in the market for a home that understands the rhythm of your life, looks like you’ve found your match.
Welcome home!
You May Also Like These House Plans:
Find More House Plans
By Bedrooms:
1 Bedroom • 2 Bedrooms • 3 Bedrooms • 4 Bedrooms • 5 Bedrooms • 6 Bedrooms • 7 Bedrooms • 8 Bedrooms • 9 Bedrooms • 10 Bedrooms
By Levels:
By Total Size:
Under 1,000 SF • 1,000 to 1,500 SF • 1,500 to 2,000 SF • 2,000 to 2,500 SF • 2,500 to 3,000 SF • 3,000 to 3,500 SF • 3,500 to 4,000 SF • 4,000 to 5,000 SF • 5,000 to 10,000 SF • 10,000 to 15,000 SF

