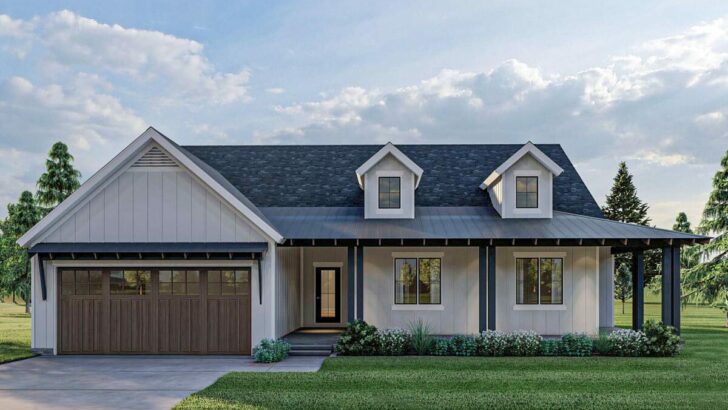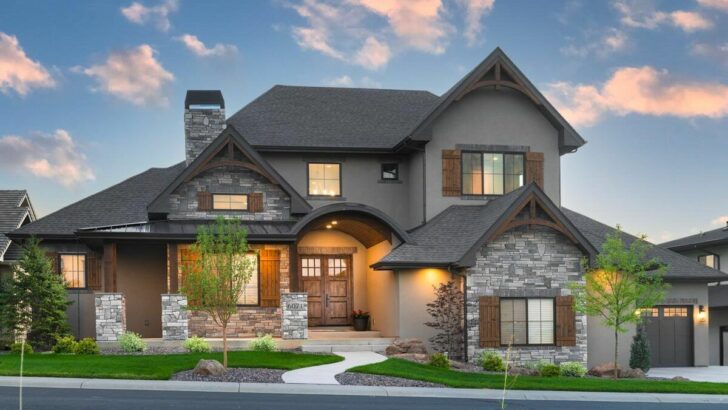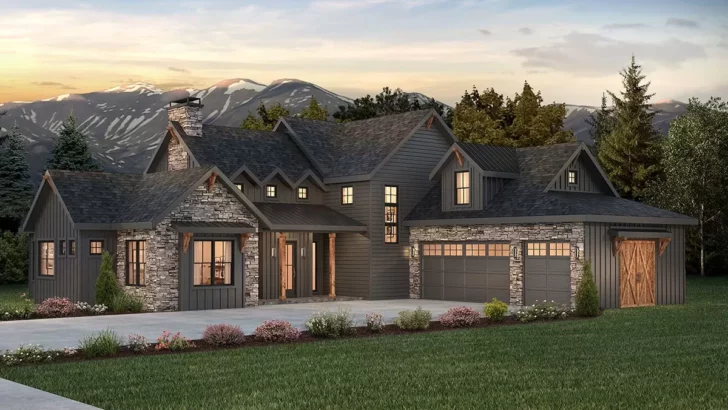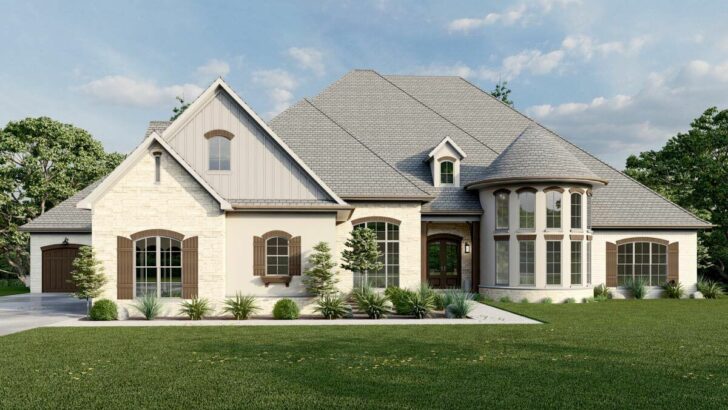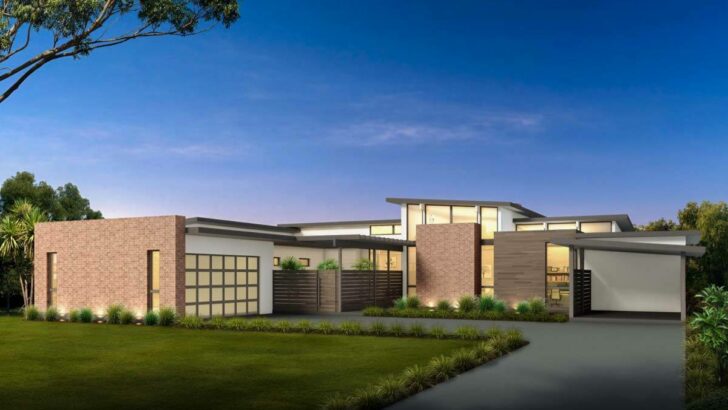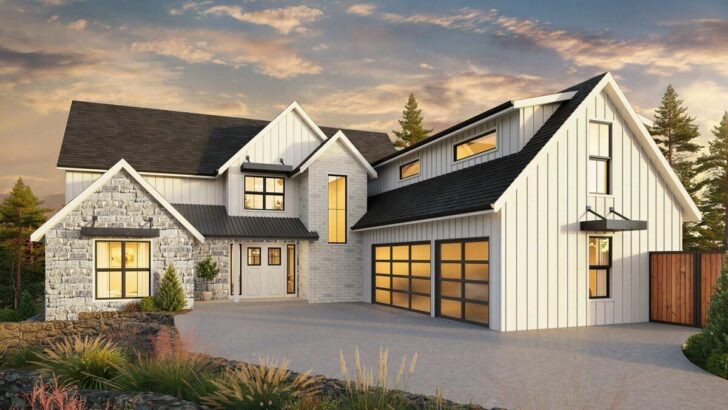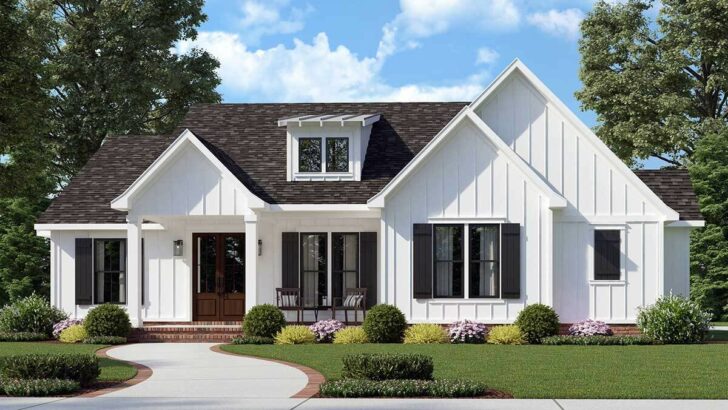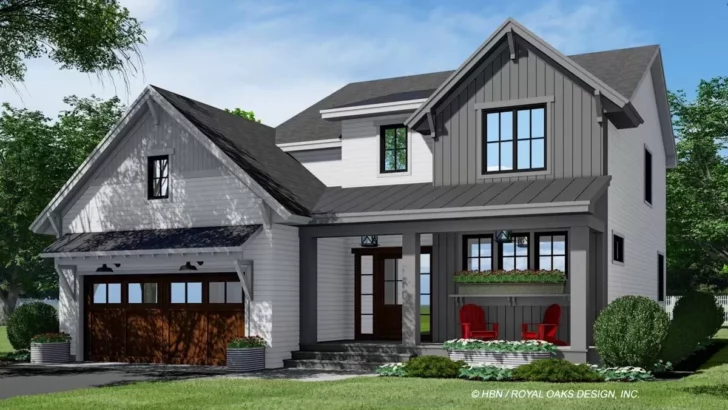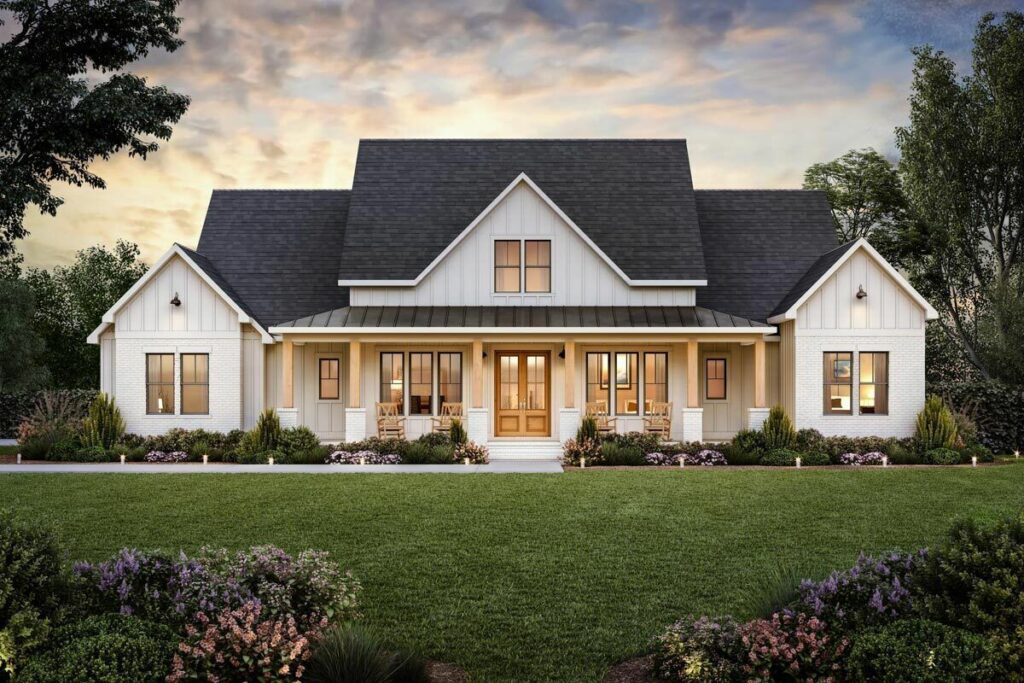
Specifications:
- 2,841 Sq Ft
- 4 Beds
- 3.5 Baths
- 1 Stories
- 3 Cars
Alright, house hunters (and dreamers), gather round.
Ever fancied living in a house so balanced it could walk a tightrope?
We’re diving into an expanded, “perfectly balanced” 4-bed modern farmhouse plan that’s as heartwarming as grandma’s apple pie and as chic as that overpriced latte you pretend not to love.
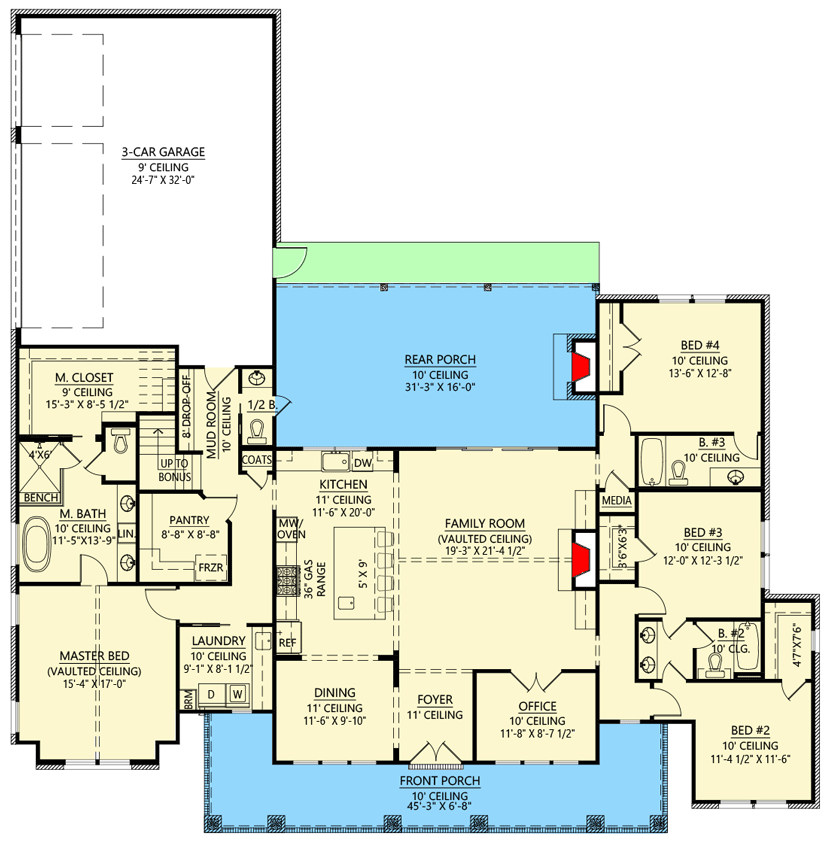
Related House Plans
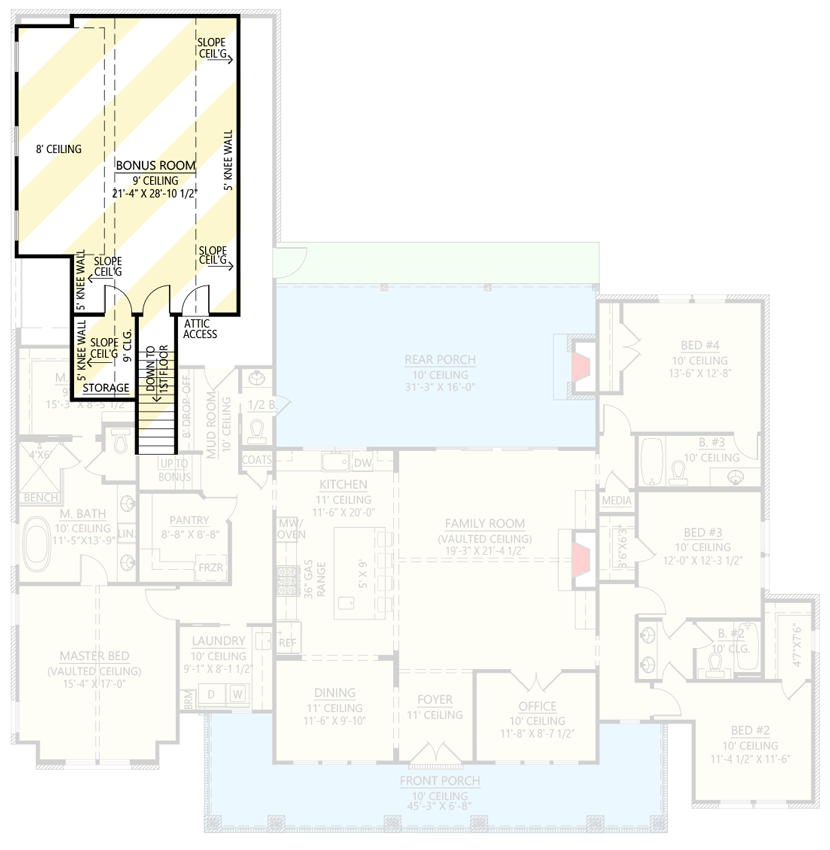
Let’s paint a picture: Two picturesque gables playing peek-a-boo on either side of the front porch. Their 10′ ceilings? Higher than my hopes for my last relationship. Their 4:12 pitch? Just steep enough for drama but not so much that they’re showing off.
And then, like the cherry atop a sundae, a classic gabled dormer sits right above the French doors, existing purely to make your heart flutter. Not functional, just pretty. Kind of like that vase you bought but never put flowers in.
Now, let’s talk about that curb appeal. The board and batten siding on this farmhouse isn’t just for show. It’s a testament to timeless elegance and a pinch of rustic charm. Think of it as the little black dress of home exteriors: simple, yet drop-dead gorgeous.
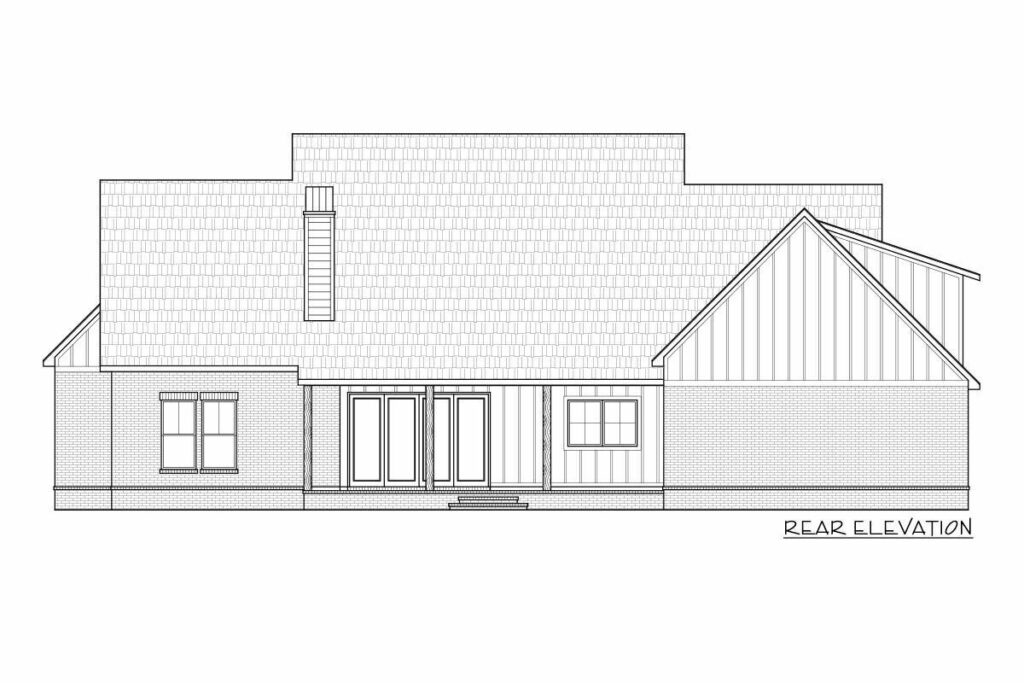
Step inside and the first thing that’ll make you say, “Whoa,” is the vaulted ceiling of the great room, clearly visible from the foyer. But hold on to your socks, because they’re about to be knocked off. A cozy fireplace awaits you, strategically placed on the right wall.
It’s surrounded by built-ins ready to house all your quirky knick-knacks. Views? Oh, we have views. Pan your gaze across the rear porch and straight into the culinary dreamland, aka the kitchen.
Related House Plans
Speaking of kitchens, this isn’t your average toast-and-tea kind of space. It’s a gourmet masterpiece. Need to hide your not-so-healthy snacks? There’s a walk-in pantry for that. Fancy a midnight chat or a pancake brunch?
The large prep island not only welcomes your culinary experiments but also offers seating for four. And for those fancy dinners or when you’re pretending to be on a cooking show, there’s a formal dining room ready to roll out the red carpet.
When the sun’s out and BBQ calls, step out to the grilling porch conveniently placed outside the kitchen. Burnt the sausages? Don’t worry; the ambiance will make up for it.
Now, let’s wander to the master bedroom. Tucked away on the left, it offers a slice of serenity with its vaulted ceilings.
It boasts a bathroom spacious enough for all your skincare products (yes, even THAT many), a generous walk-in closet (hello, shoe collection!), and separate tub and shower (because choices are essential).
On the home’s other side, three secondary bedrooms play nicely together. Two share a Jack and Jill bath (because sharing is caring), while the third flaunts its own bathroom. No waiting in line for showers in this household!
Wrapping up our tour, the rear porch gives you access to a powder room so fancy it even connects to the mudroom via a pocket door. Genius, right?
Oh, and car enthusiasts, we’ve got you! A spacious 3-car garage is waiting for your rides. And for those who love sneaking out to their secret garden or makeshift outdoor gym, there’s a man door leading to the backyard.
In a nutshell? This 4-bed modern farmhouse isn’t just a house. It’s a dream, a sanctuary, and maybe, just maybe, the setting of your next great adventure. So, who’s moving in?
Plan 56535SM
You May Also Like These House Plans:
Find More House Plans
By Bedrooms:
1 Bedroom • 2 Bedrooms • 3 Bedrooms • 4 Bedrooms • 5 Bedrooms • 6 Bedrooms • 7 Bedrooms • 8 Bedrooms • 9 Bedrooms • 10 Bedrooms
By Levels:
By Total Size:
Under 1,000 SF • 1,000 to 1,500 SF • 1,500 to 2,000 SF • 2,000 to 2,500 SF • 2,500 to 3,000 SF • 3,000 to 3,500 SF • 3,500 to 4,000 SF • 4,000 to 5,000 SF • 5,000 to 10,000 SF • 10,000 to 15,000 SF

