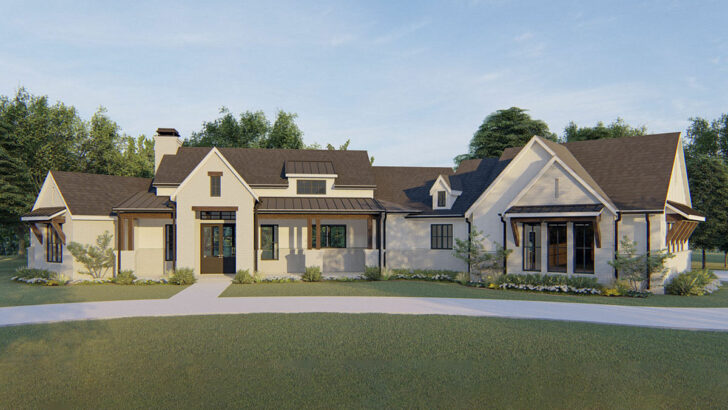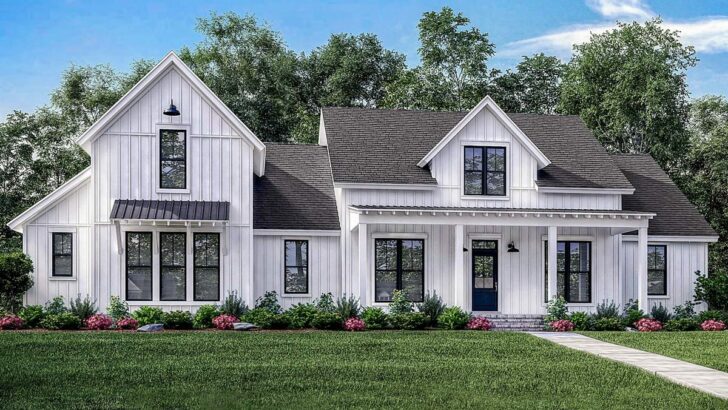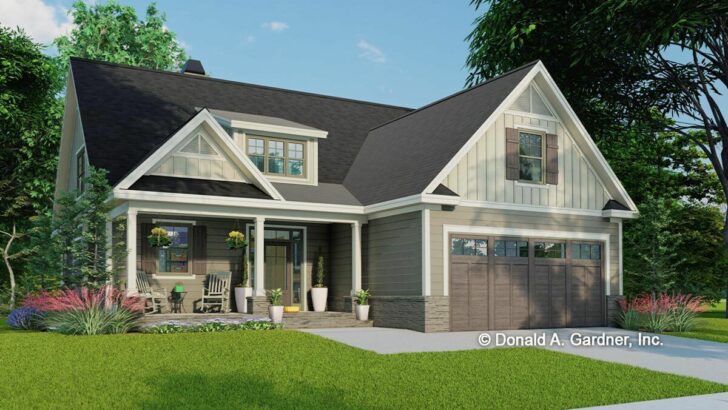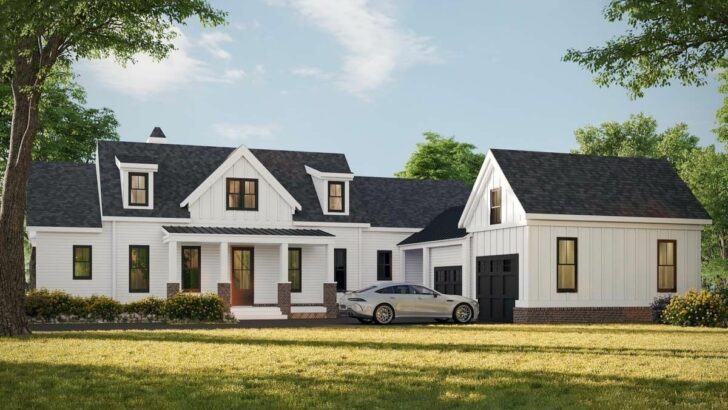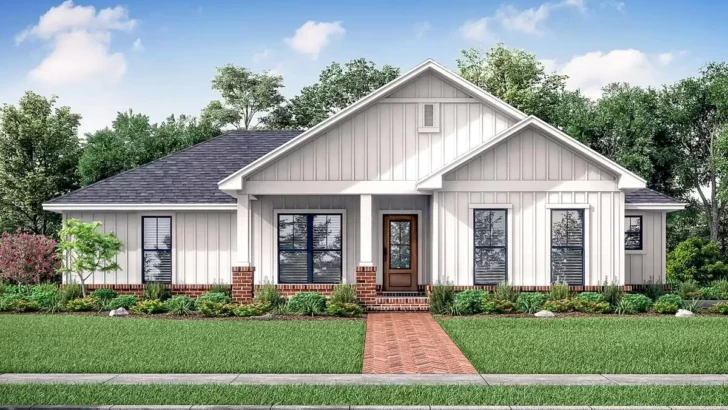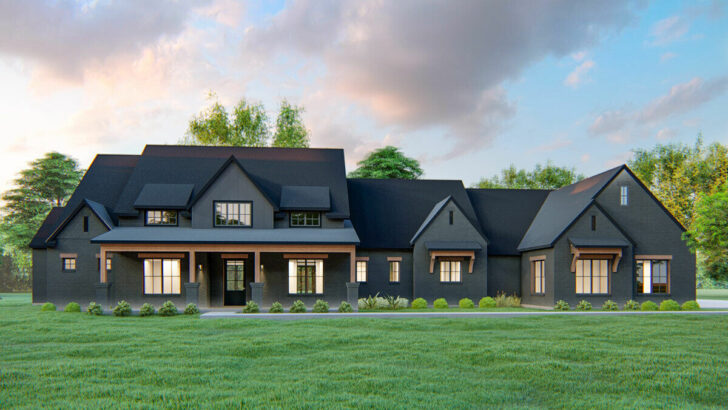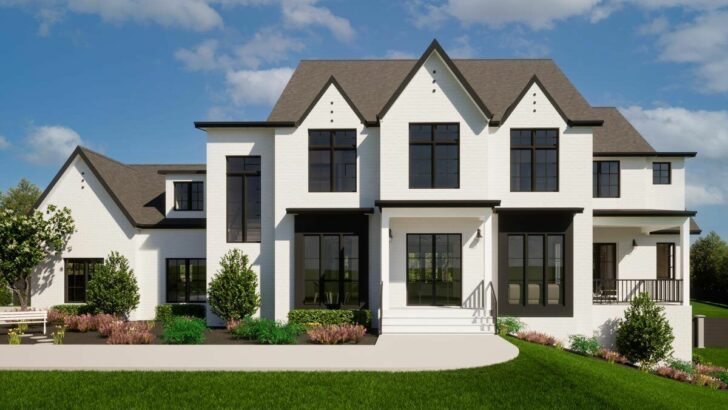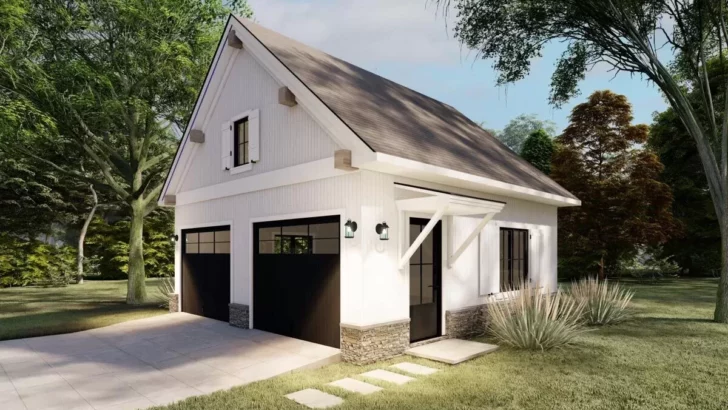
Specifications:
- 2,569 Sq Ft
- 4 Beds
- 2.5 Baths
- 1 Stories
- 2 Cars
There I was, standing on the precipice of design innovation, a modern farmhouse plan laid out before me that somehow squeezed 4 bedrooms, 2.5 baths, a 2-car garage, and a bonus room (because why not?) all under 2,600 square feet.
Some might say it’s like a Tardis – bigger on the inside than it seems on the outside – but I say it’s simply architectural genius.
The first thing that caught my eye was the exterior of this cheeky abode. It was like the love child of a rustic barn and an ultra-chic loft – a delightful mix of brick, board and batten, coupled with wood and dark accents.
It was a texture party and every material was invited.
Related House Plans



Upon entering this wonder through a cozy, covered porch, I found myself in an attractive entryway – not just any entryway, mind you.

This one was an architectural social butterfly, connecting right to the dining room and opening up to a vaulted great room. It was like that one friend we all have who insists on connecting everyone on Facebook.

Making my way straight through the house – as straight as a bee-line, or perhaps a confused moth to a lamp – the open-concept space unfurled. The kitchen, dinette, dining room, and great room all shared this space.

Here’s where you might stop and say, “Wait, isn’t that a lot in one space?” Well, remember, we’re playing 3D Tetris with square footage, and we’re winning.
Related House Plans

The kitchen was clearly designed by a cooking enthusiast (or someone who knows the struggle of carrying dishes between rooms) because it has a convenient servery and walk-in pantry that provides a smooth journey from the kitchen to the dining room.

And if your inner social butterfly yearns for outdoor entertaining, the dinette has access to a covered rear patio. Just think of the potential BBQ and mimosa Sundays.

Next, the master suite. Oh, the master suite! Tucked away on the right side of the home like a teenager avoiding family gatherings, it comes with a spacious bathroom, complete with double vanities, a separate shower, toilet, and soaking tub. This isn’t a bathroom, it’s a personal spa.

A walk-in closet of generous proportions connects to the laundry room, forming a perfect triangle of convenience with the mudroom. Imagine the time saved not schlepping laundry across the house!

On the flip side of this architectural marvel, three other bedrooms – each with walk-in closets (because who doesn’t love space) – share a bathroom. If you’re worried about noise, worry not – these walls are soundproof enough to muffle teenage angst and the occasional sibling squabble.

If you’re thinking, “This house already has everything,” hold on to your seat because there’s more. A powder bath, stairs, and a mudroom are smartly placed near the garage access.

Because, let’s face it, who wants to traipse dirt through the whole house when you’ve just come back from an impromptu mud-wrestling match with your Golden Retriever?

But wait, there’s still the cherry on top. This house holds a secret – a room above the garage, an extra 467 square feet of potential. Think man-cave, lady-den, playroom, home gym, or just an expansive storage room for your collection of oddities.

In short, this modern farmhouse under 2,600 square feet is the Swiss Army knife of homes – compact, multi-functional, and cleverly designed. It has everything you could need and then some.
The proof, as they say, is in the floor plan. And this one tells a tale of comfort, convenience, and style in a nutshell – or rather, in a farmhouse.
Plan 623191DJ
You May Also Like These House Plans:
Find More House Plans
By Bedrooms:
1 Bedroom • 2 Bedrooms • 3 Bedrooms • 4 Bedrooms • 5 Bedrooms • 6 Bedrooms • 7 Bedrooms • 8 Bedrooms • 9 Bedrooms • 10 Bedrooms
By Levels:
By Total Size:
Under 1,000 SF • 1,000 to 1,500 SF • 1,500 to 2,000 SF • 2,000 to 2,500 SF • 2,500 to 3,000 SF • 3,000 to 3,500 SF • 3,500 to 4,000 SF • 4,000 to 5,000 SF • 5,000 to 10,000 SF • 10,000 to 15,000 SF

