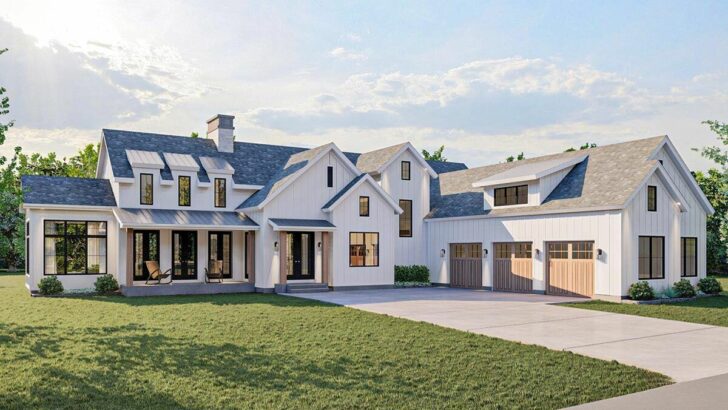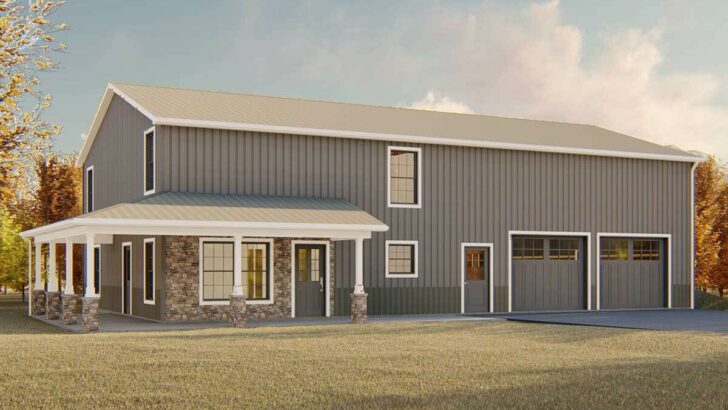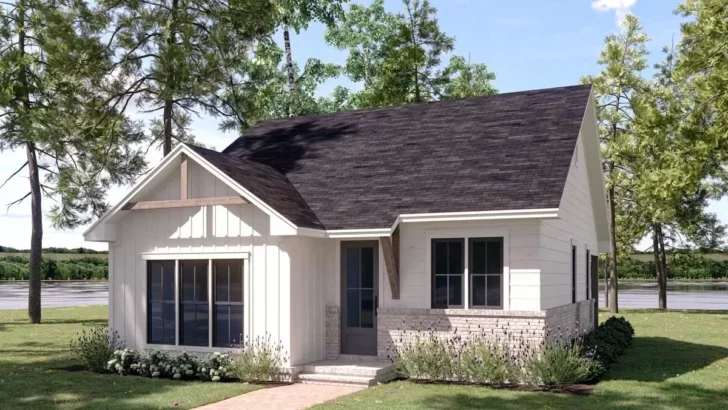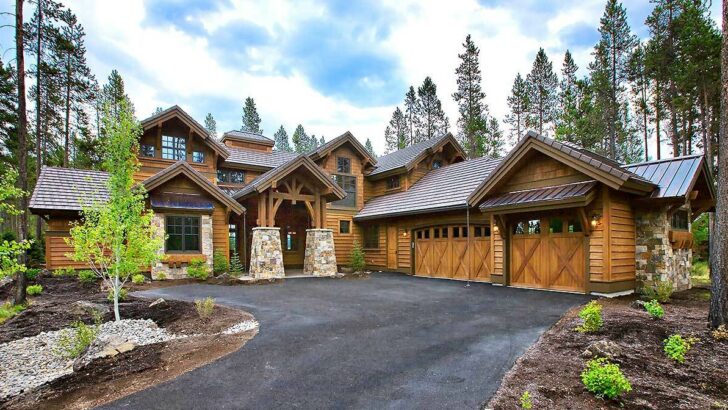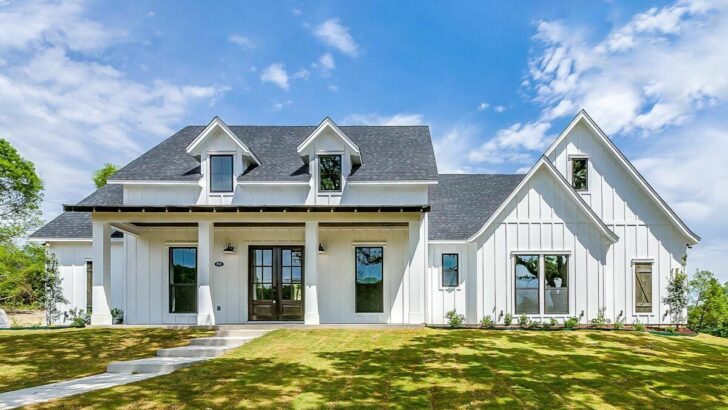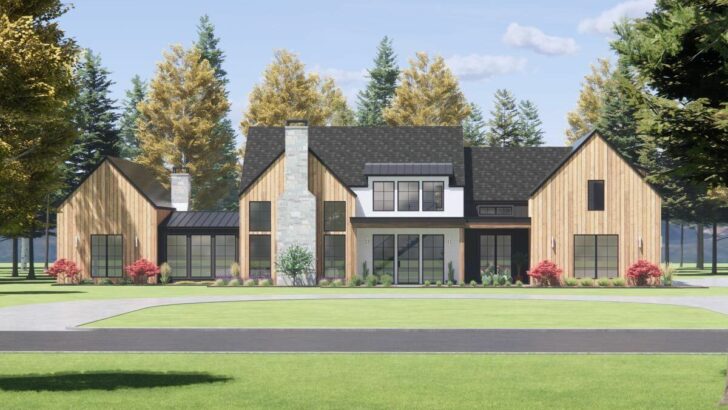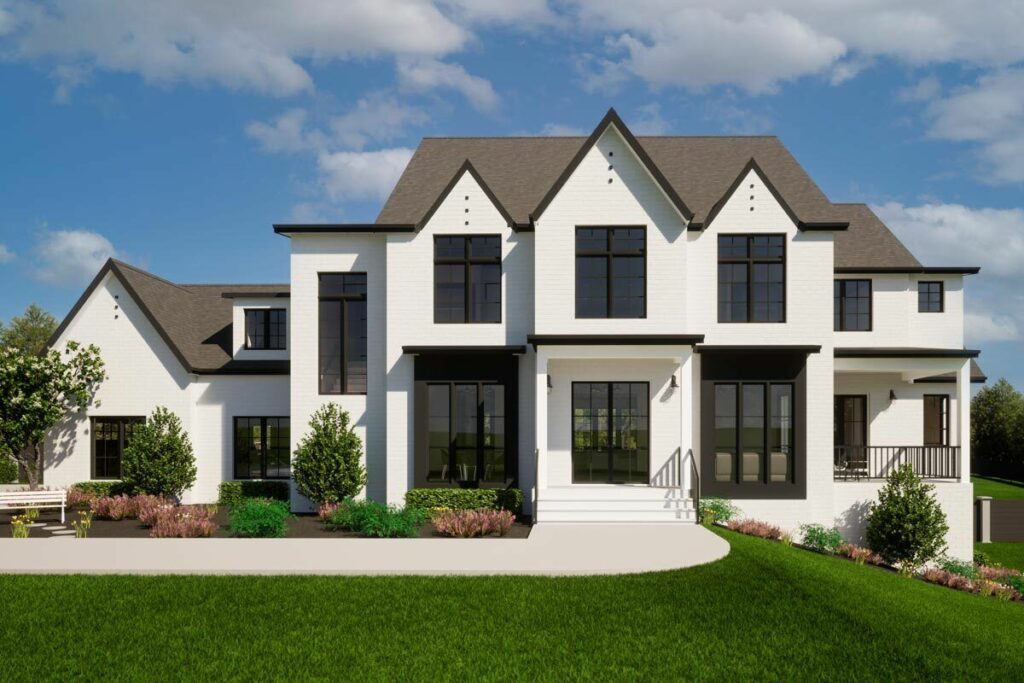
Specifications:
- 3,644 Sq Ft
- 5 Beds
- 3.5 – 4.5 Baths
- 2 Stories
- 2 Cars
Let’s be real, house hunting or dreaming up our perfect abode is like being on a never-ending episode of “Goldilocks and the Three Bears.”
This one’s too big, that one’s too small, and oh boy, this one’s just right.
And I reckon this Modern 4-bedroom Tudor-style beauty might just be the bowl of porridge we’ve all been searching for!
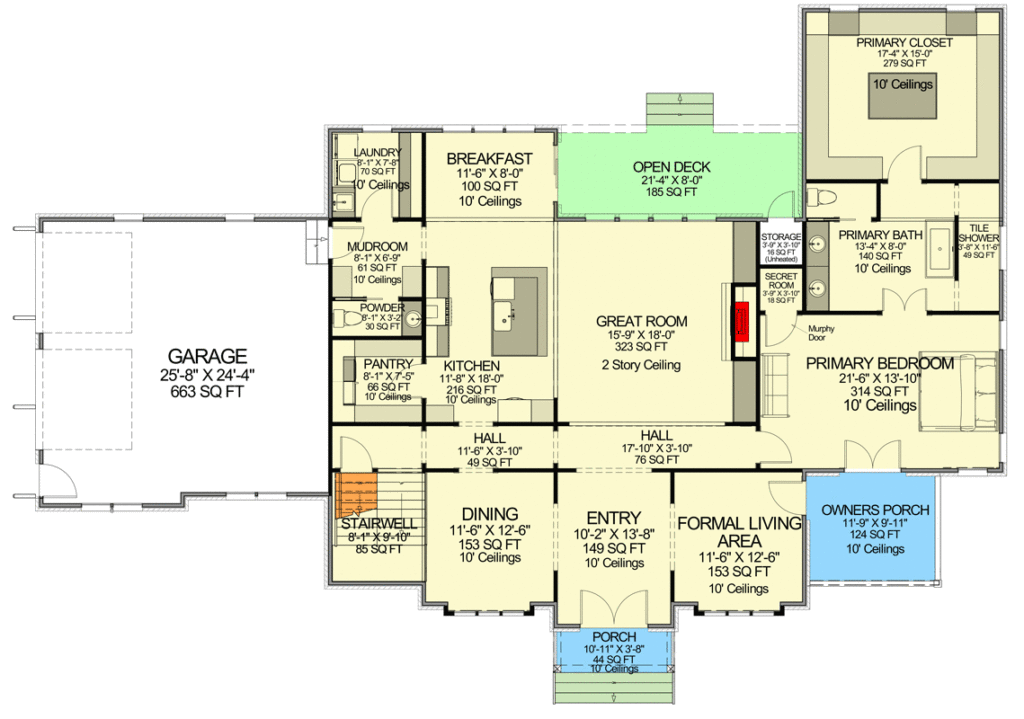
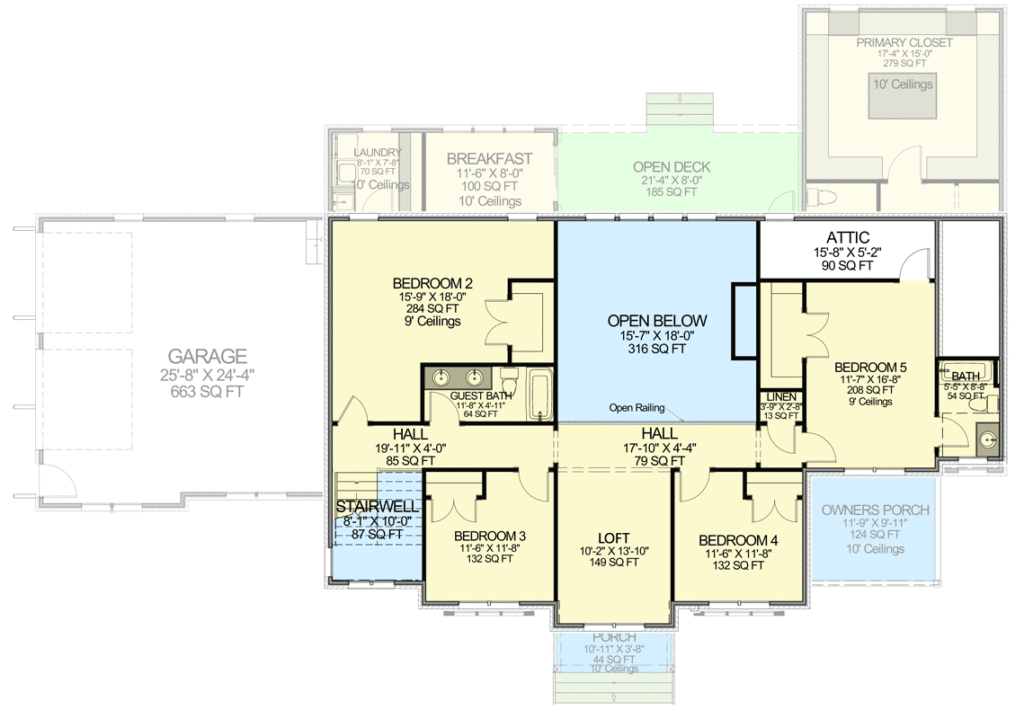

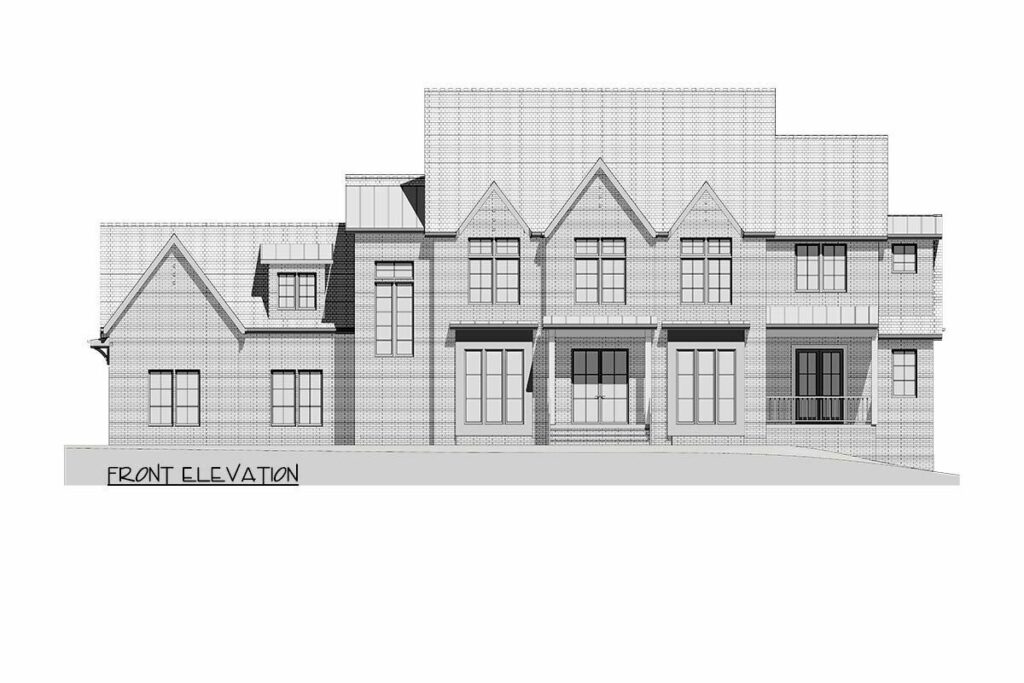
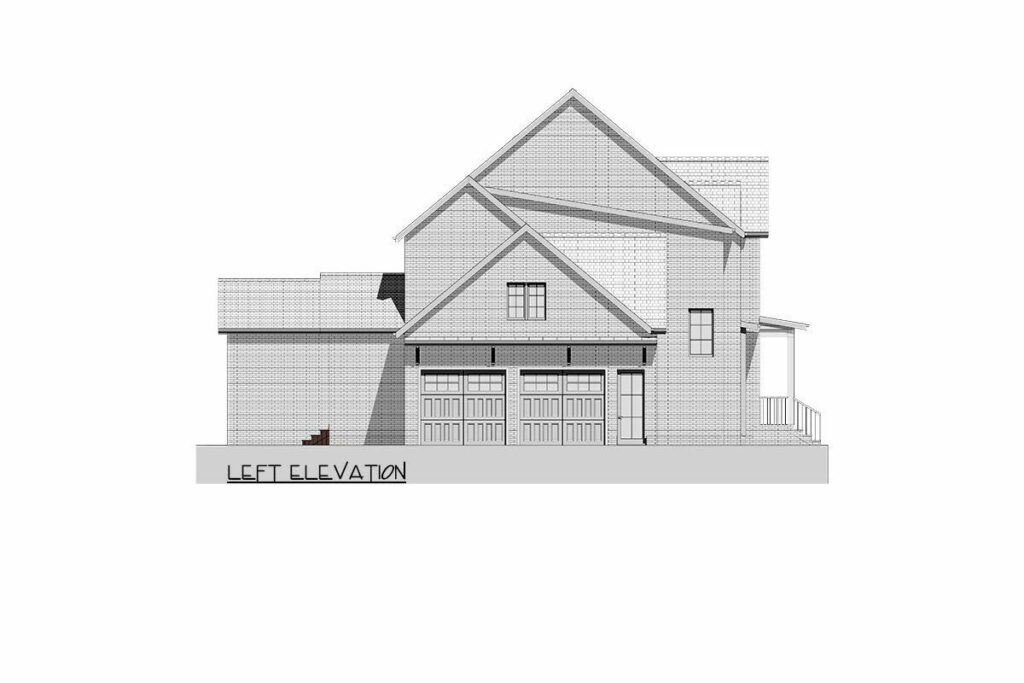

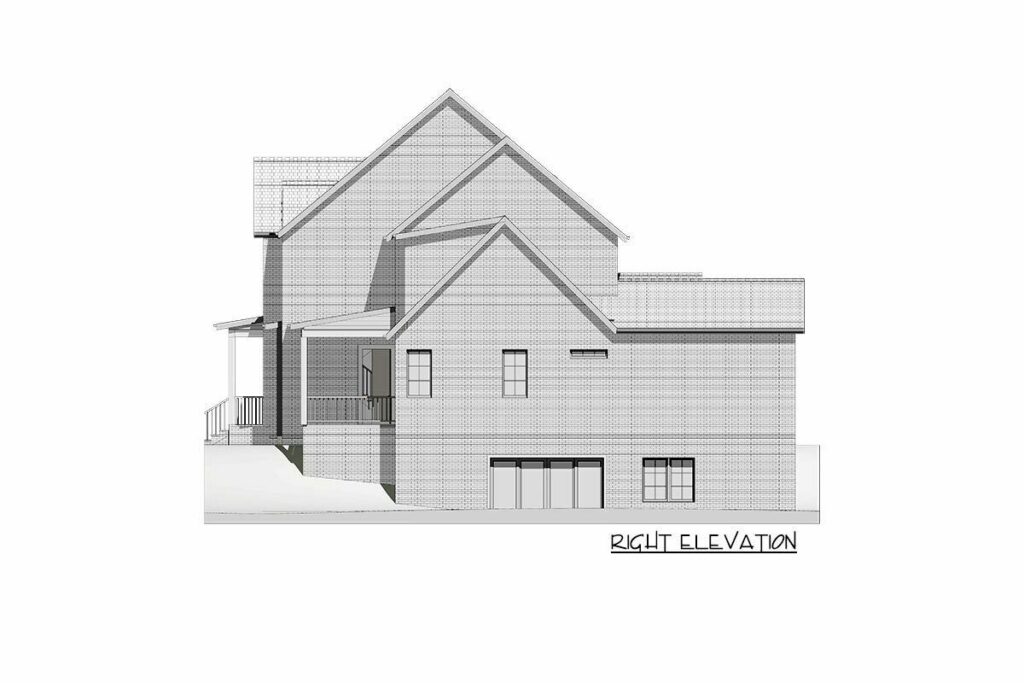
You know that double-take you do when you spot something absolutely gorgeous? This Tudor-inspired design is a double-take magnet!
Related House Plans
Its contrasting color scheme screams “I’m modern but with a touch of classic,” and those metal roof accents? Chef’s kiss. The large windows aren’t just there for show; they’re a personal invite for natural light to flood in.

Imagine coming home after a long day and being greeted by a space that’s the very embodiment of splendor.
With formal dining and living rooms flanking the entrance, your home instantly becomes the top contender for hosting holiday dinners (or the occasional wine and cheese soirée).
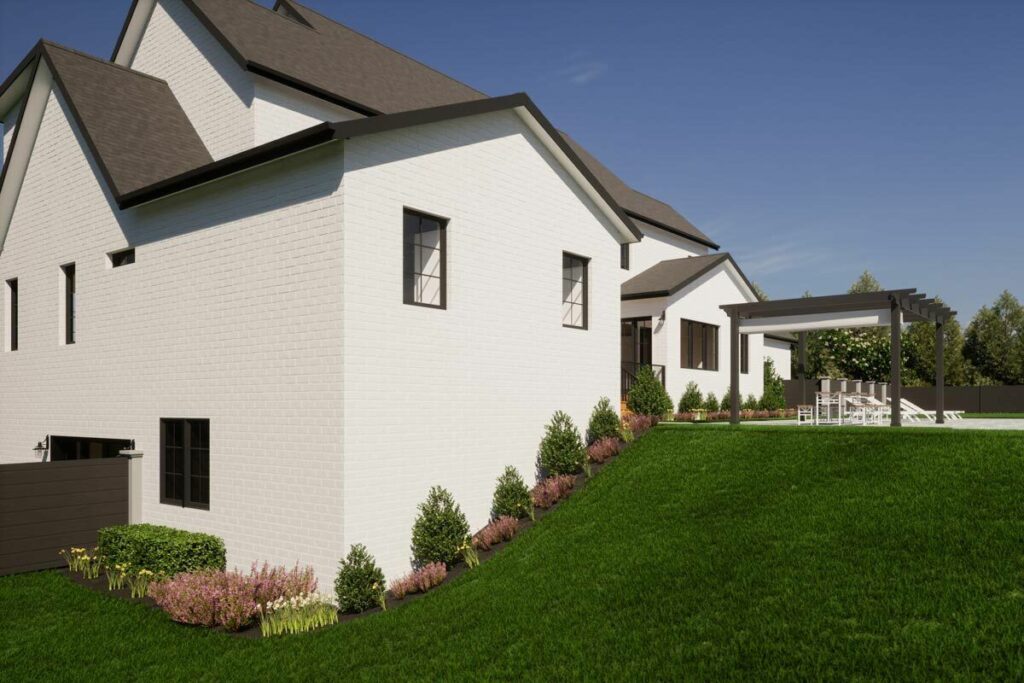
And if the 2-story ceiling in the great room doesn’t make you feel like you’re living in a mansion, I don’t know what will!
Kitchens, right? Where all the midnight snack magic happens. And boy, does this gourmet kitchen make you feel like a culinary wizard.

But what really got me drooling (apart from thoughts of cookies) is the 8′ by 7′ walk-in pantry. That’s basically a room! No more playing Tetris with cereal boxes and pasta jars.
And because every culinary wizard needs a break, the breakfast nook has sliding doors that lead to an open deck.
Related House Plans

Morning coffee sessions just reached a whole new level of epic. Sunrises, sunsets, or simply gazing at stars – all from the comfort of your deck.
Speaking of epic, let’s chat about that primary bedroom. It’s the kind of space that compels you to throw in phrases like “my sanctuary” or “personal oasis.”
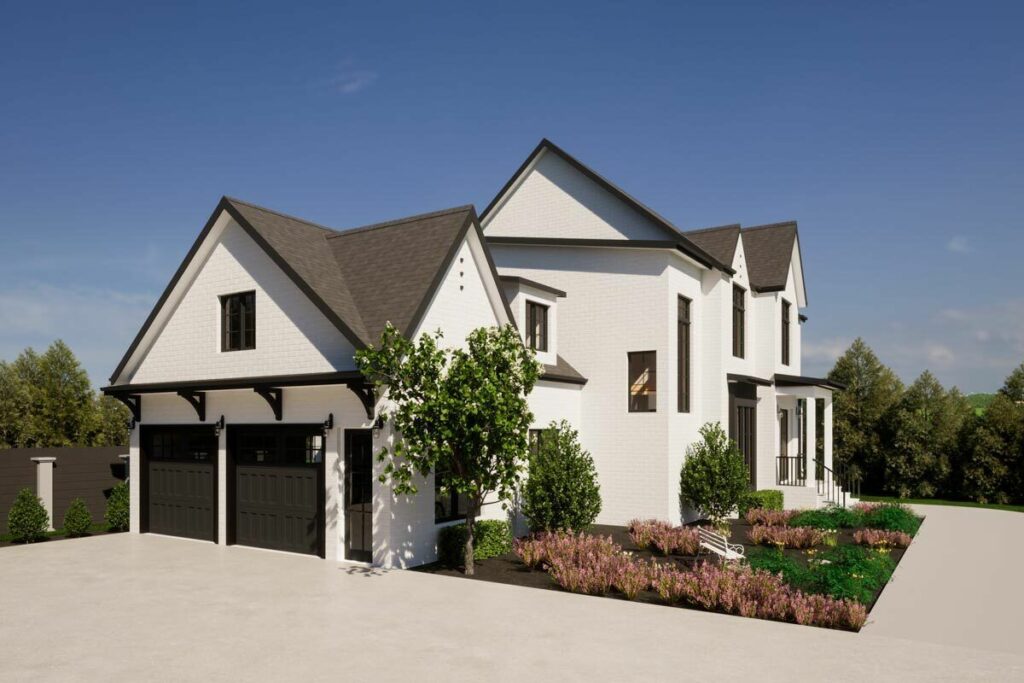
A deluxe ensuite to pamper oneself and an island dresser in the walk-in closet? Yep, your clothes will live fancier than most people.
Four secondary bedrooms upstairs mean the kids, guests, or that enormous teddy bear collection you just can’t part with have a place.
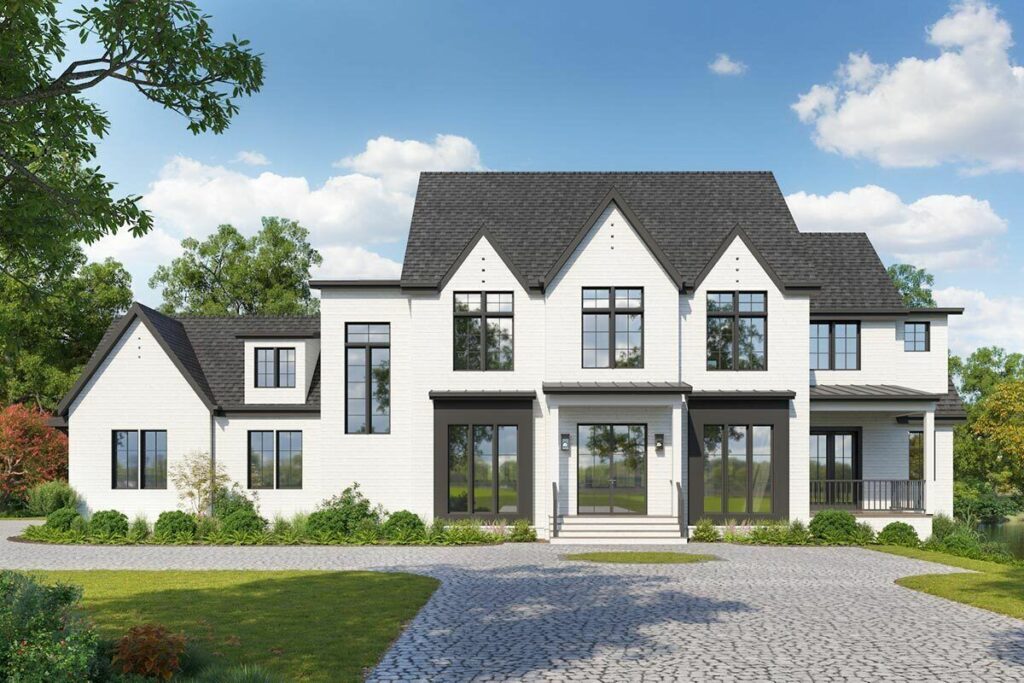
And let’s not forget about that flexible loft. Home library? Yoga space? Whatever your heart desires, this loft’s got your back.
But wait, there’s more! (I’ve always wanted to say that).
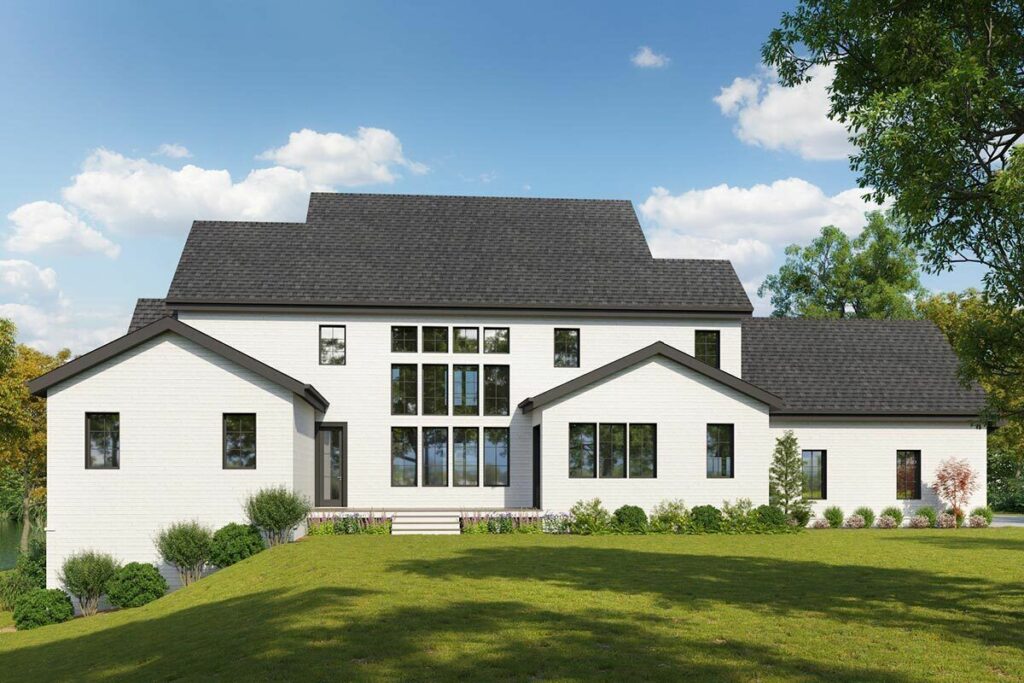
If you decide to finish that whopping 1,711 sq ft basement, you’re looking at the ultimate play space: a gym, home office, game room with a bar (because, why not?), and tons of storage space.
Your basement could basically be its own mini apartment. Airbnb, anyone?

So, there you have it. A modern Tudor-style marvel that offers way more than just bricks and mortar. It offers dreams, aspirations, and a touch of magic.
Whether you’re looking to impress the in-laws or just need ample space to practice your interpretive dance, this house plan has got you covered. And hey, if all else fails, you’ve always got that ginormous pantry to hide in!
Plan 300011FNK
You May Also Like These House Plans:
Find More House Plans
By Bedrooms:
1 Bedroom • 2 Bedrooms • 3 Bedrooms • 4 Bedrooms • 5 Bedrooms • 6 Bedrooms • 7 Bedrooms • 8 Bedrooms • 9 Bedrooms • 10 Bedrooms
By Levels:
By Total Size:
Under 1,000 SF • 1,000 to 1,500 SF • 1,500 to 2,000 SF • 2,000 to 2,500 SF • 2,500 to 3,000 SF • 3,000 to 3,500 SF • 3,500 to 4,000 SF • 4,000 to 5,000 SF • 5,000 to 10,000 SF • 10,000 to 15,000 SF


