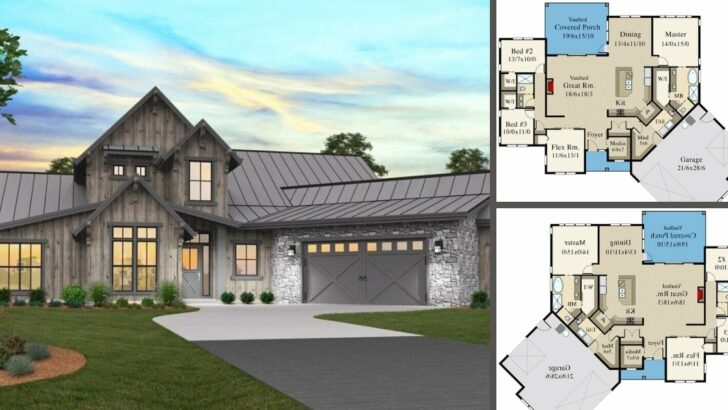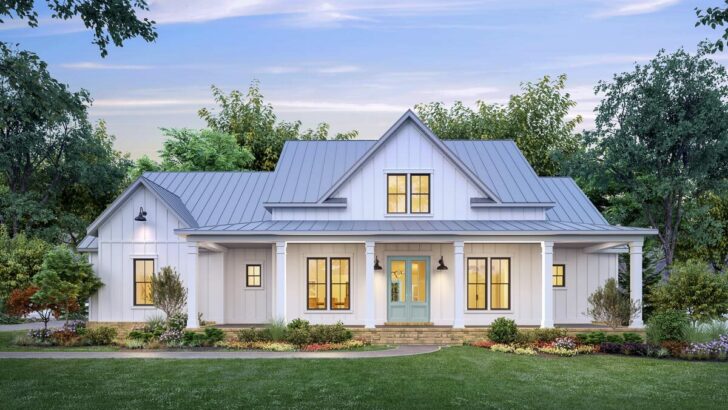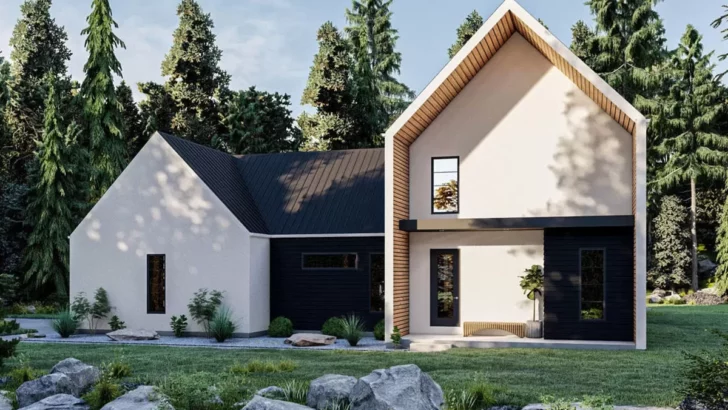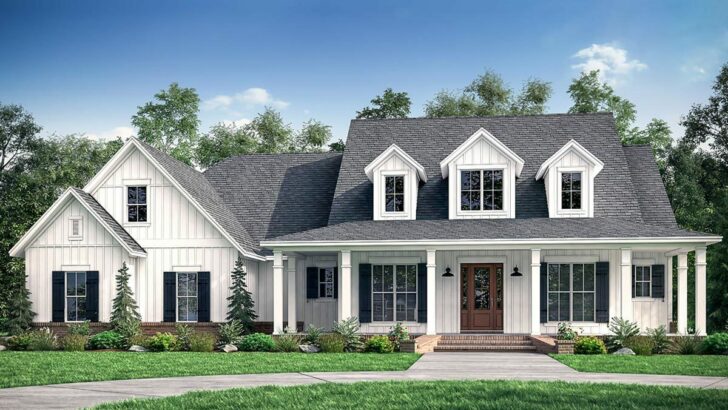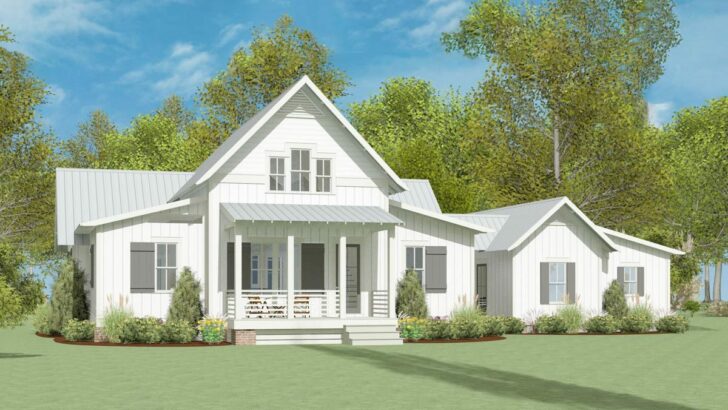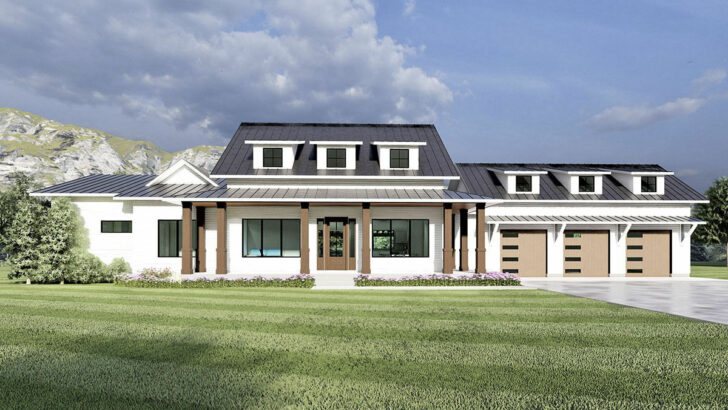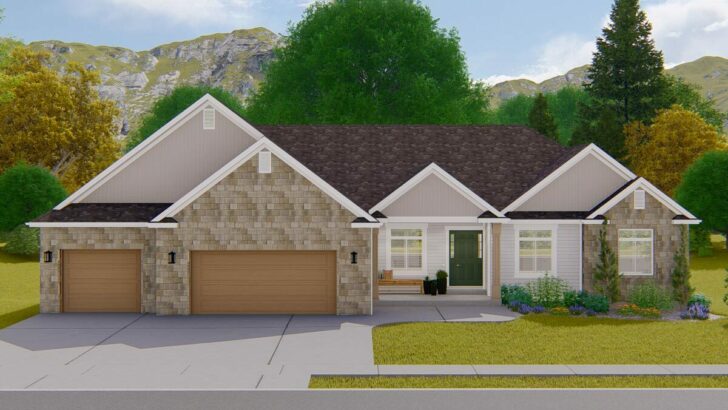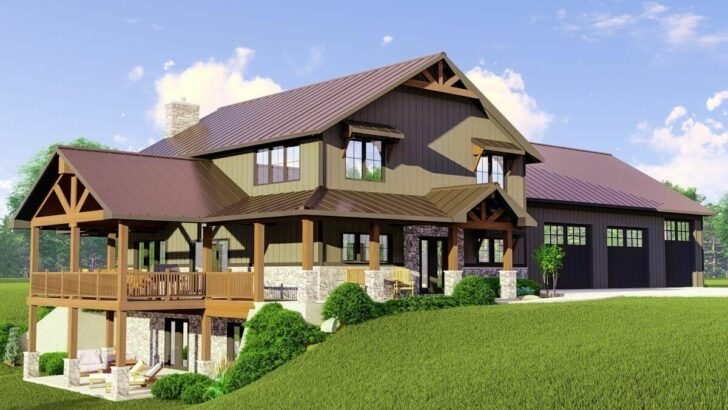
Specifications::
- 3,952 Sq Ft
- 4 Beds
- 4 Baths
- 2 Stories
- 3 Cars
Hey there, fellow home enthusiasts!
Ever imagined living in a modern farmhouse that’s got a bit of posh city style? One that’s got more drama than your aunt’s love life and is so functional it puts your multitasking skills to shame?
Well, say hello to this modern farmhouse beauty that’s spacious, stylish, and might just be the Beyoncé of houses!
Stay Tuned: Detailed Plan Video Awaits at the End of This Content!

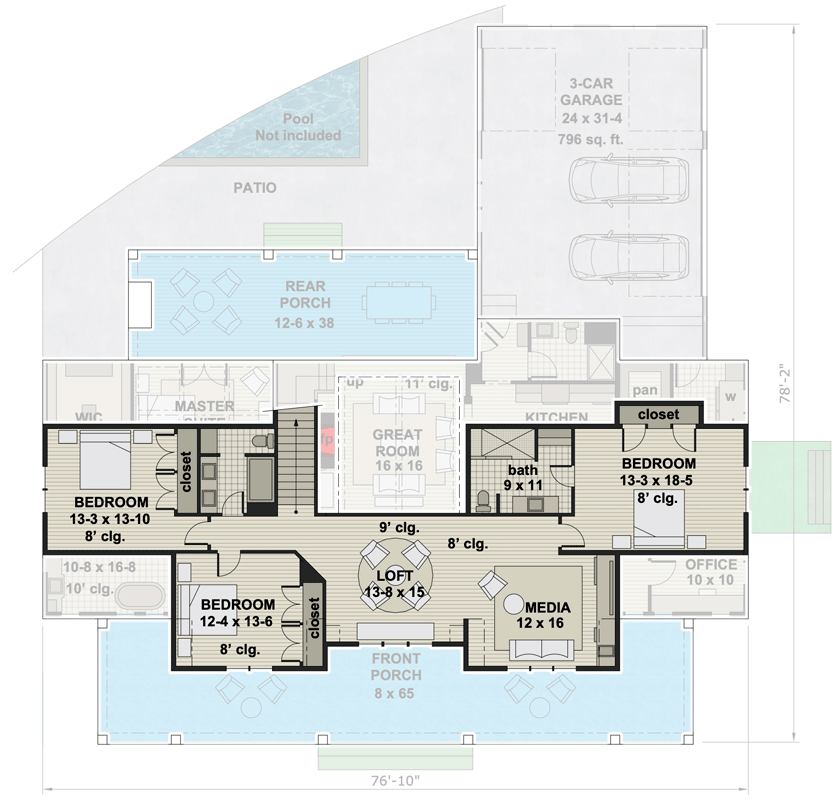
Related House Plans
Step right up to an 8′-deep front porch that has “lazy Sunday afternoon” written all over it. Those pair of French doors? They’re like the chic earrings that perfectly complete the outfit, centered and splendid.
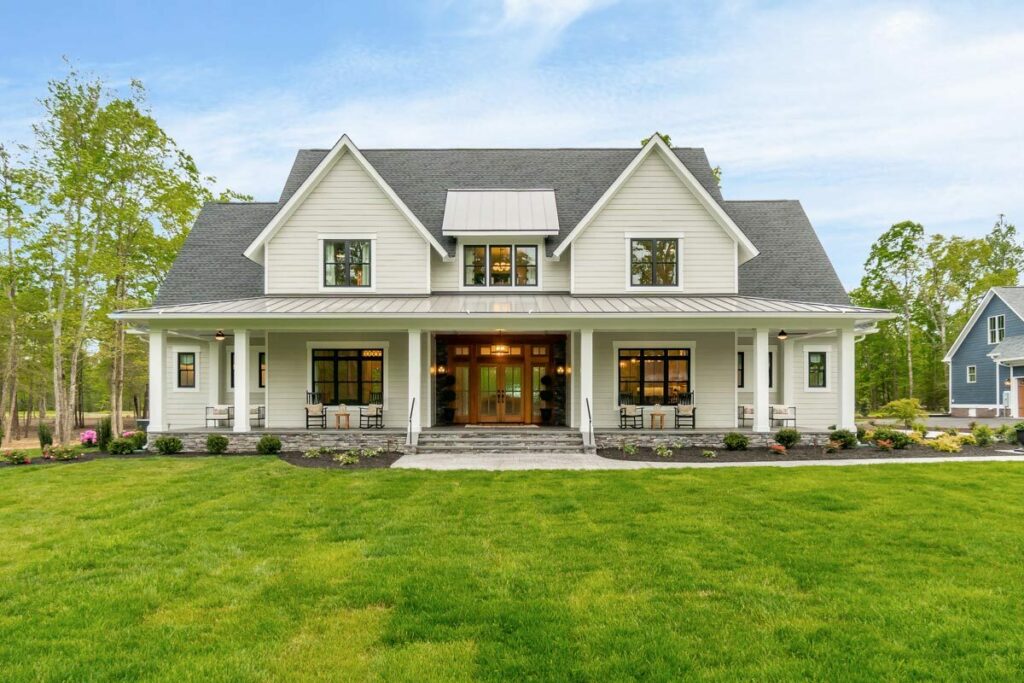

Plus, with the symmetrical façade featuring two glamorous gables and a shed dormer, it’s not just a house—it’s a statement. Get ready for some serious curb envy from the neighbors.
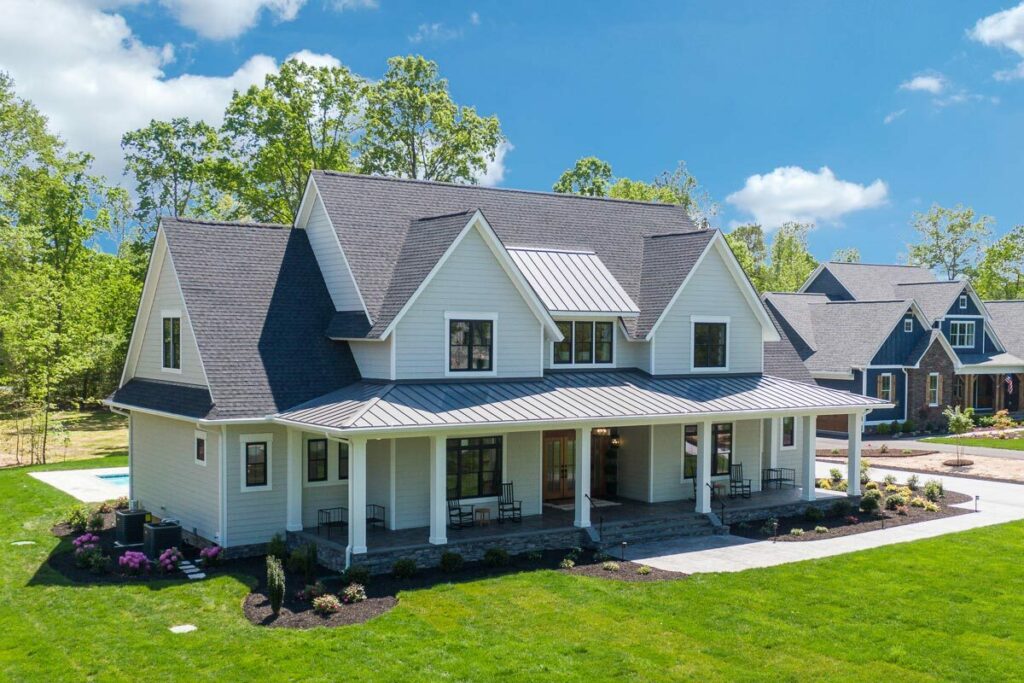
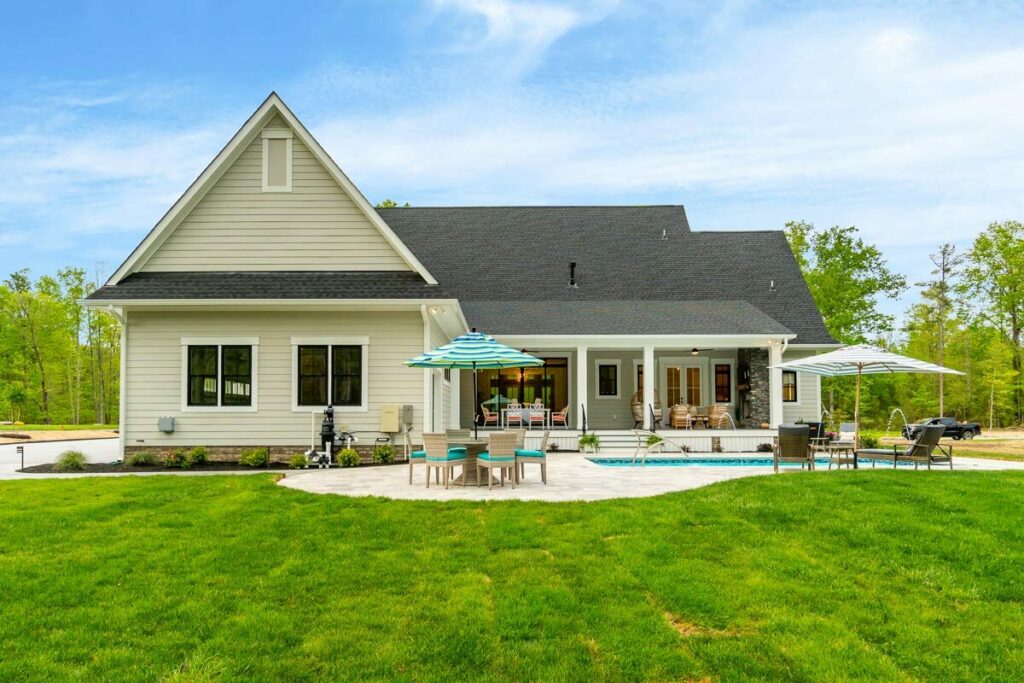
The great room is all about grandeur. With its soaring 11′ tray ceiling, it’s where elegance meets comfort. And that fireplace flanked by built-ins?
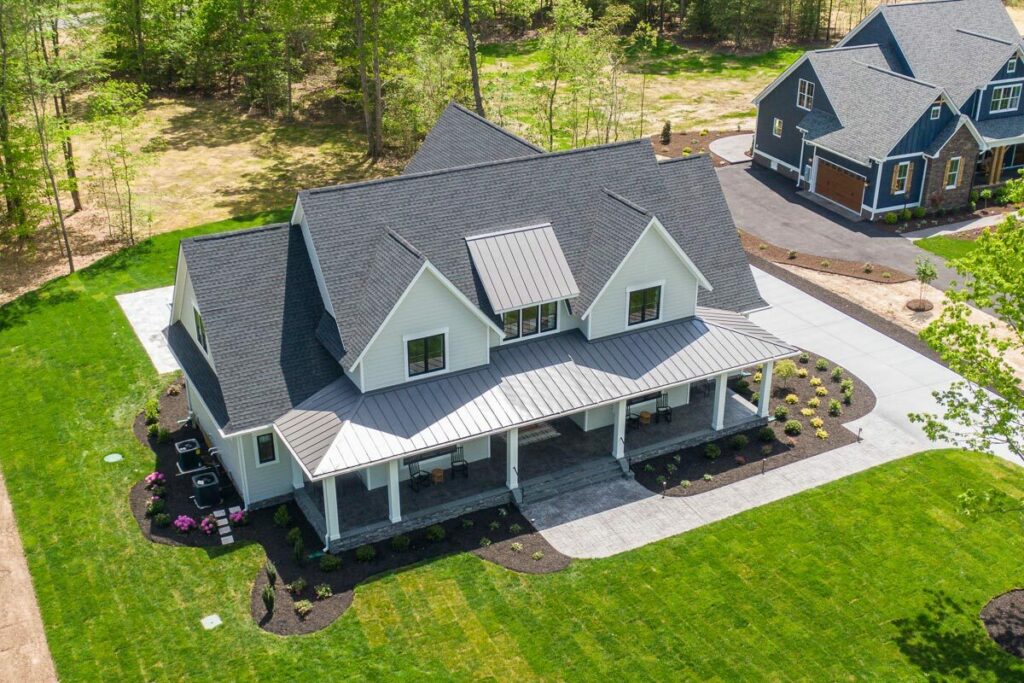
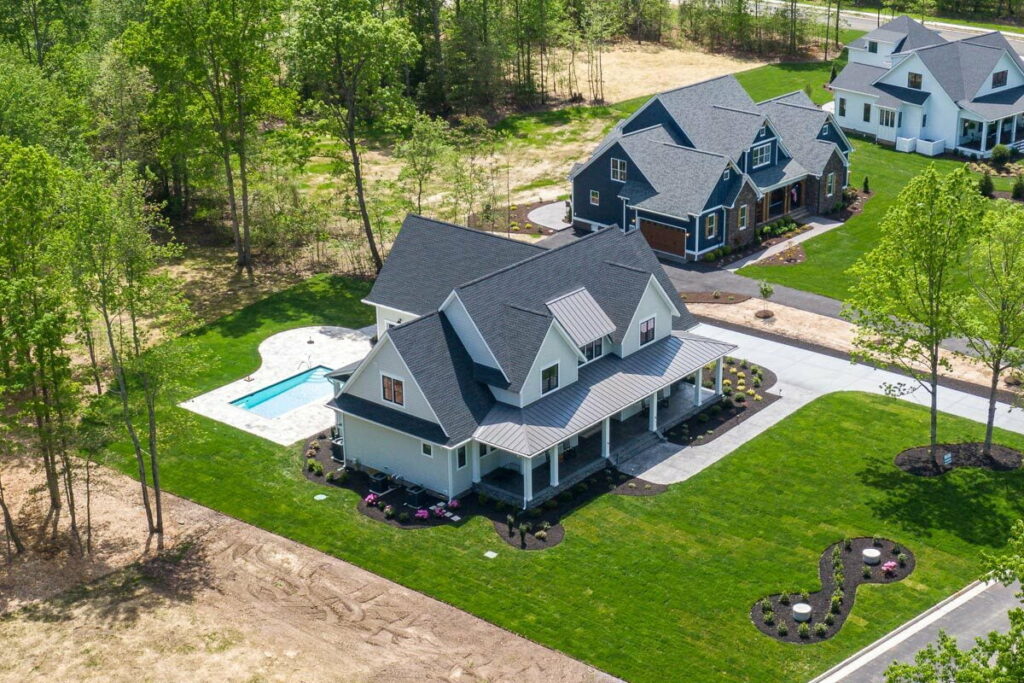
It’s basically the room’s selfie wall – the perfect backdrop for holiday photos or just boasting to friends on Instagram.
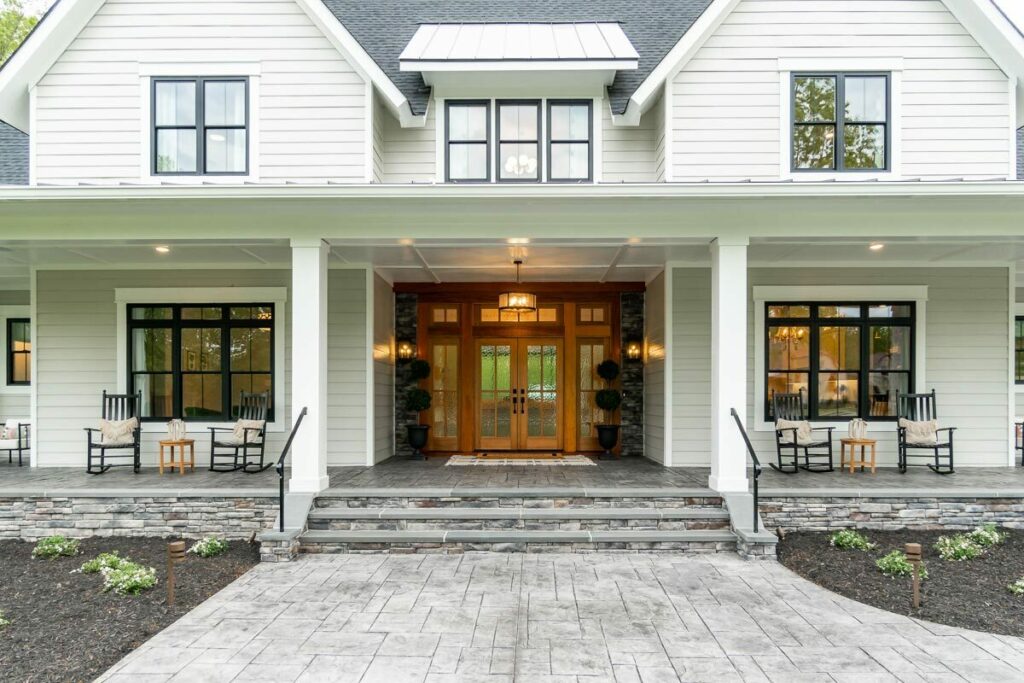
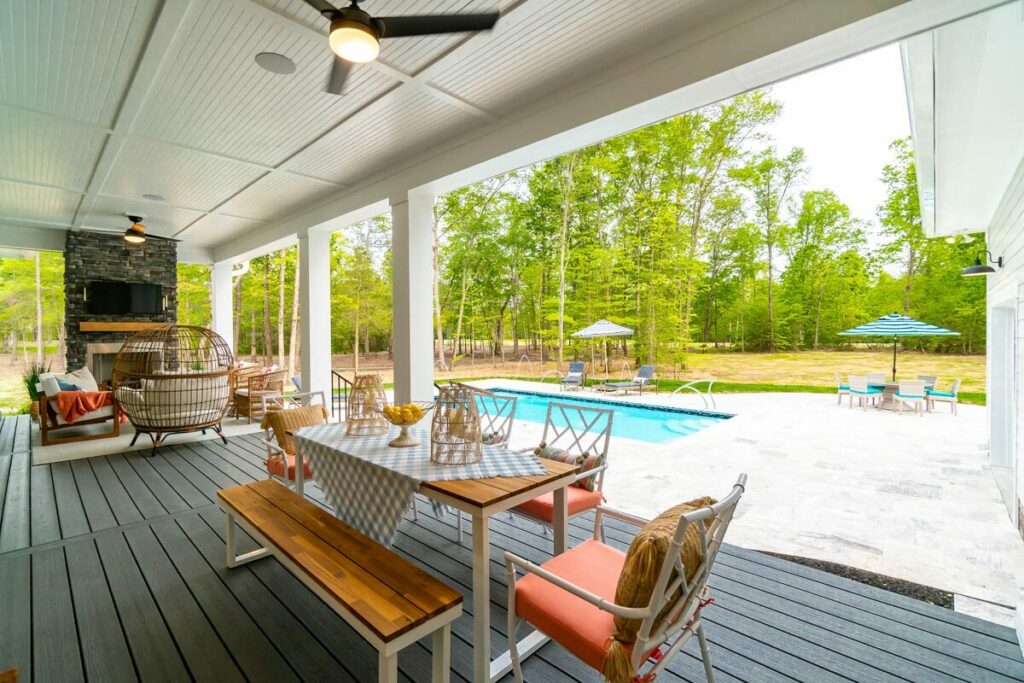
And speaking of drama, the back wall practically vanishes, blurring the lines between indoors and out. Fresh air and freedom, anyone?


Size does matter… at least when it comes to kitchen islands. At a majestic 5′ x 7’2″, it’s a culinary dreamscape.
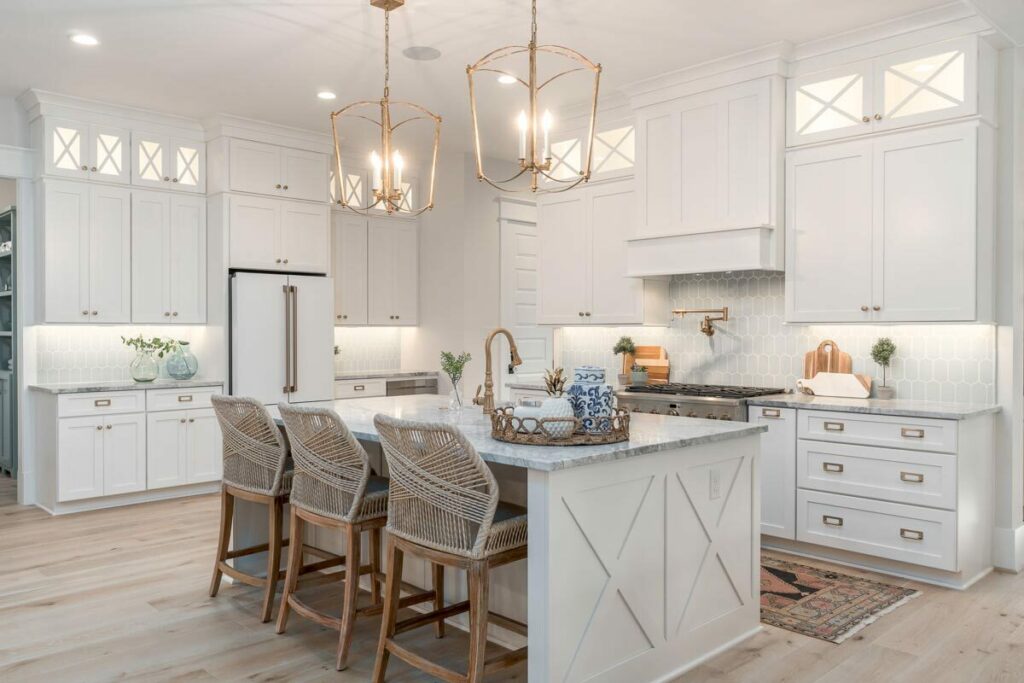

And with a walk-in AND walk-through prep kitchen, this space is designed for those who take their cooking (and eating) seriously.
Related House Plans
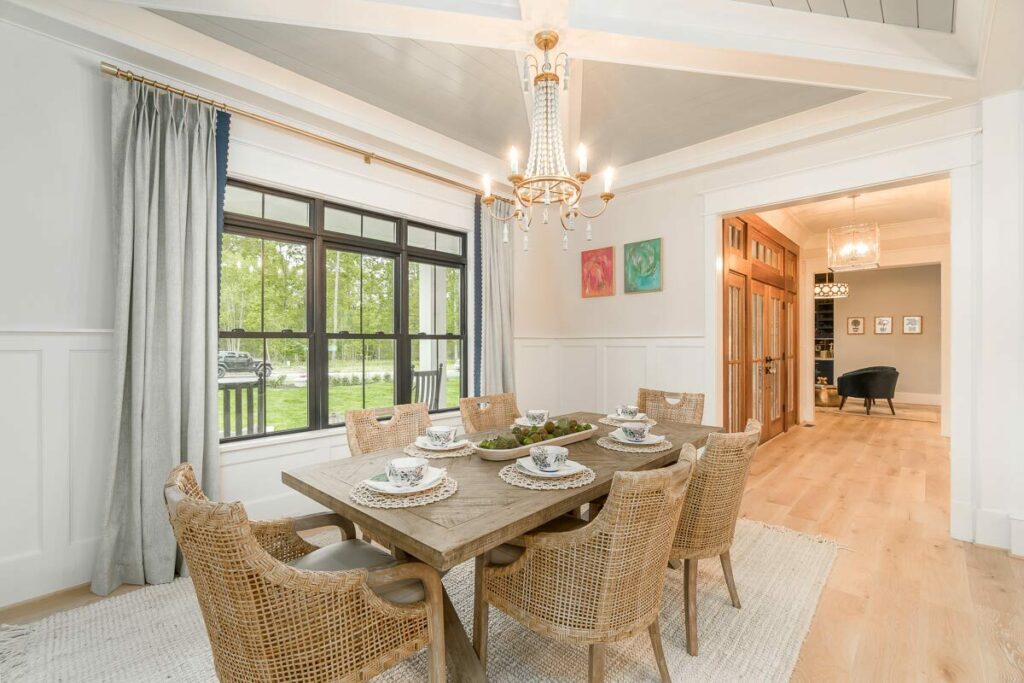
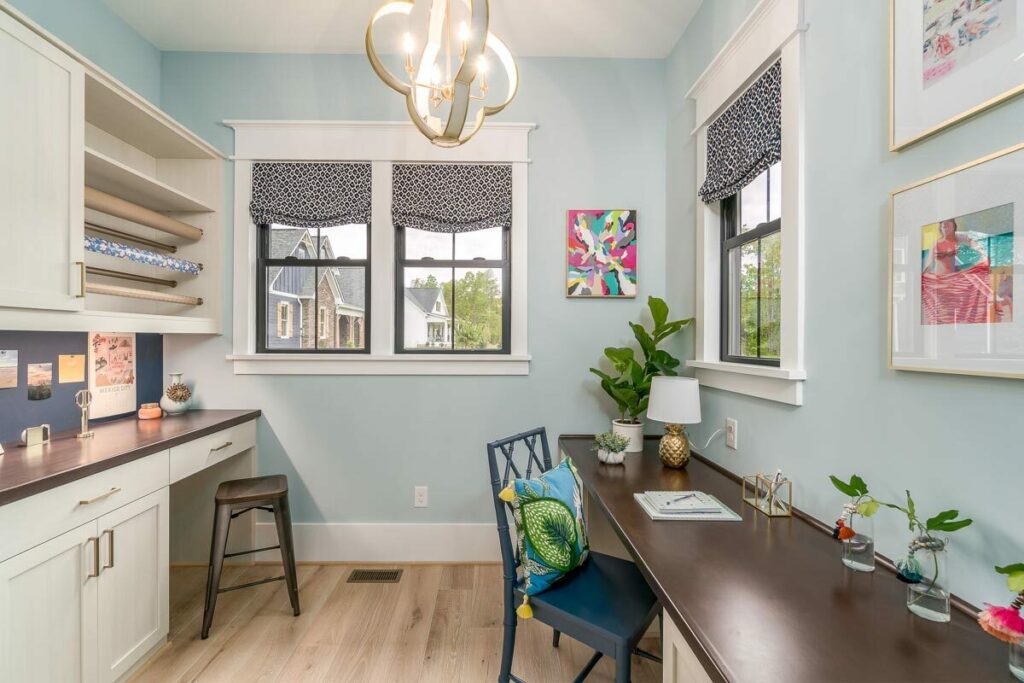
Whether you’re scarfing down a quick sandwich or hosting a six-course dinner, there’s a spot for you.

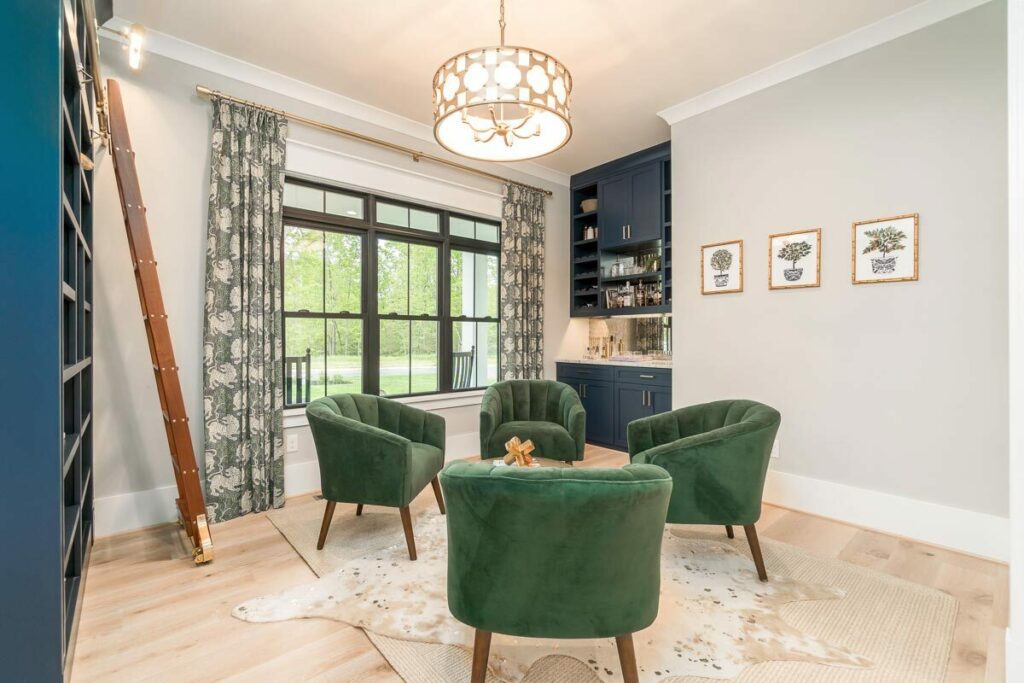
Now, as someone who’s carried groceries a mile in heels (don’t ask), I can tell you the proximity of the garage to the pantry is a dream.
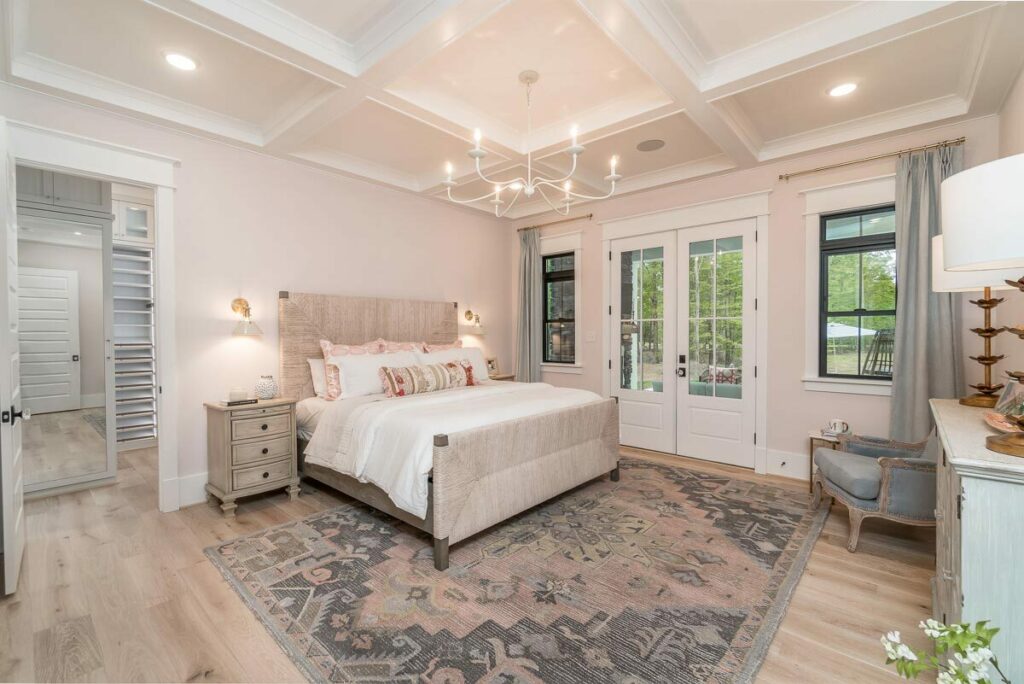

Plus, for those “I-should-be-working-but-I’d-rather-stare-outside” moments, there’s a discreet pocket office with some gorgeous outdoor views.

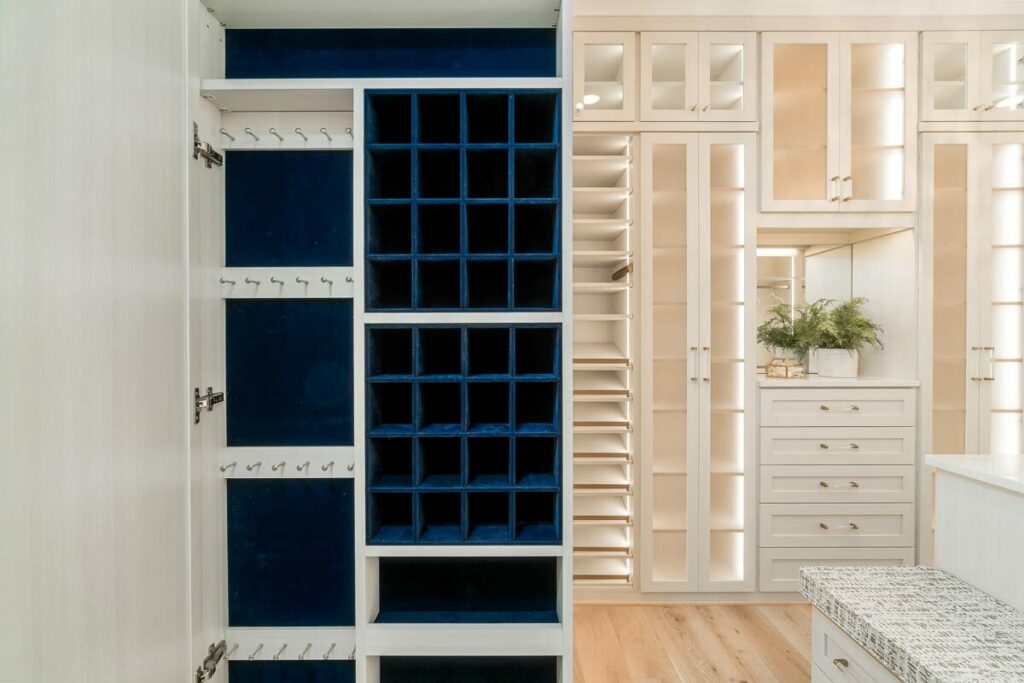
On the other side of the foyer, the lounge is where casual vibes reign supreme. Think of it as the house’s informal chill-out zone. Netflix binge or board game marathon, this is your space to unwind.
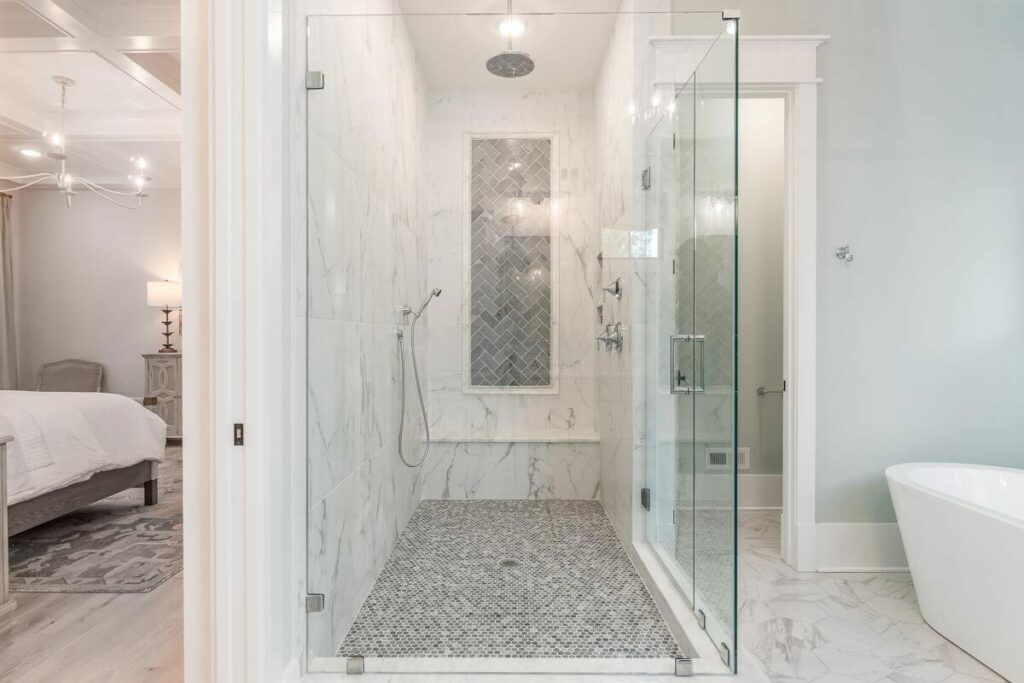
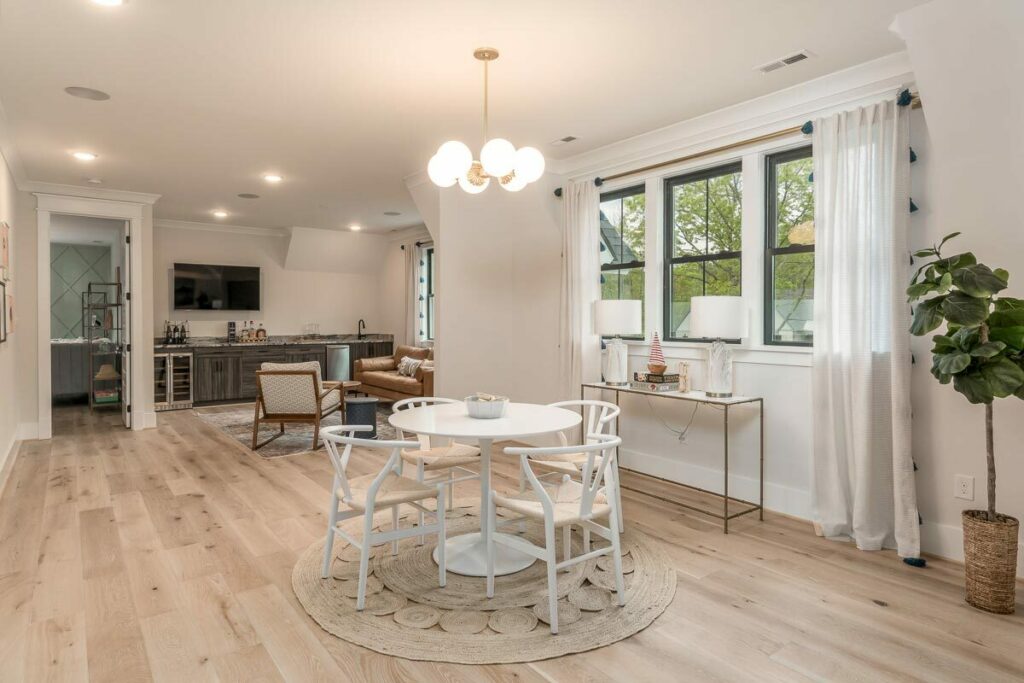
The master suite is like a mini-vacation. With its outdoor access, it’s perfect for those clandestine late-night stargazing sessions.


The walk-in closet can handle any shopping spree, while the 5-fixture bath feels more like a spa day. Also, there’s a guest suite that can double up as a den. Because choices are great!

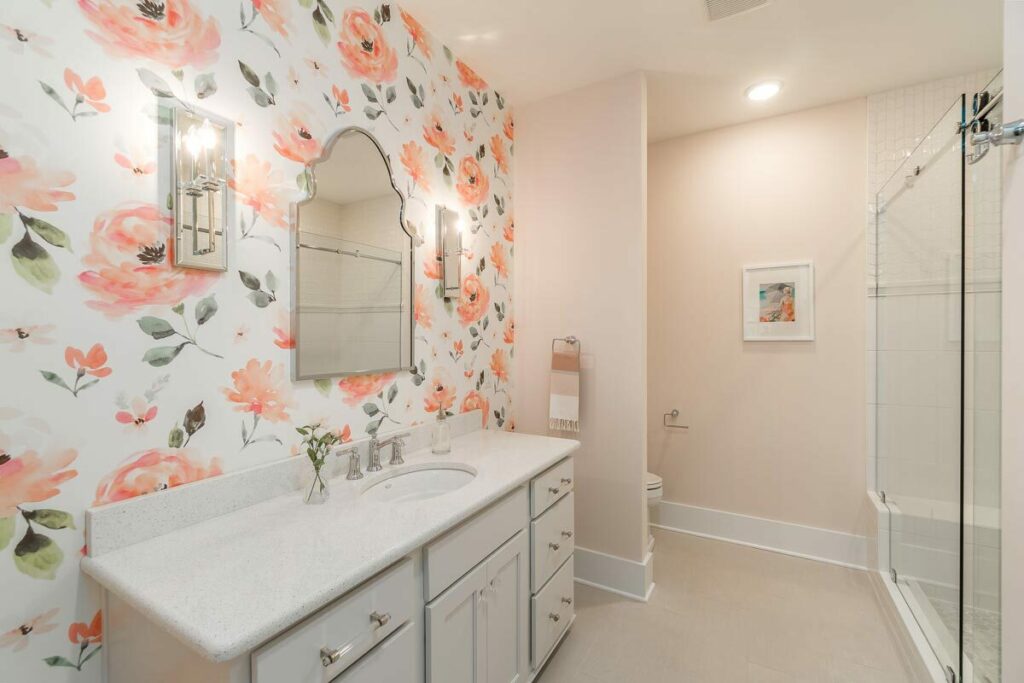
Three comfy bedrooms ensure space for everyone. The open loft? It’s more than just a space; it’s an experience, especially as it leads to a media room. Movie buffs, rejoice!
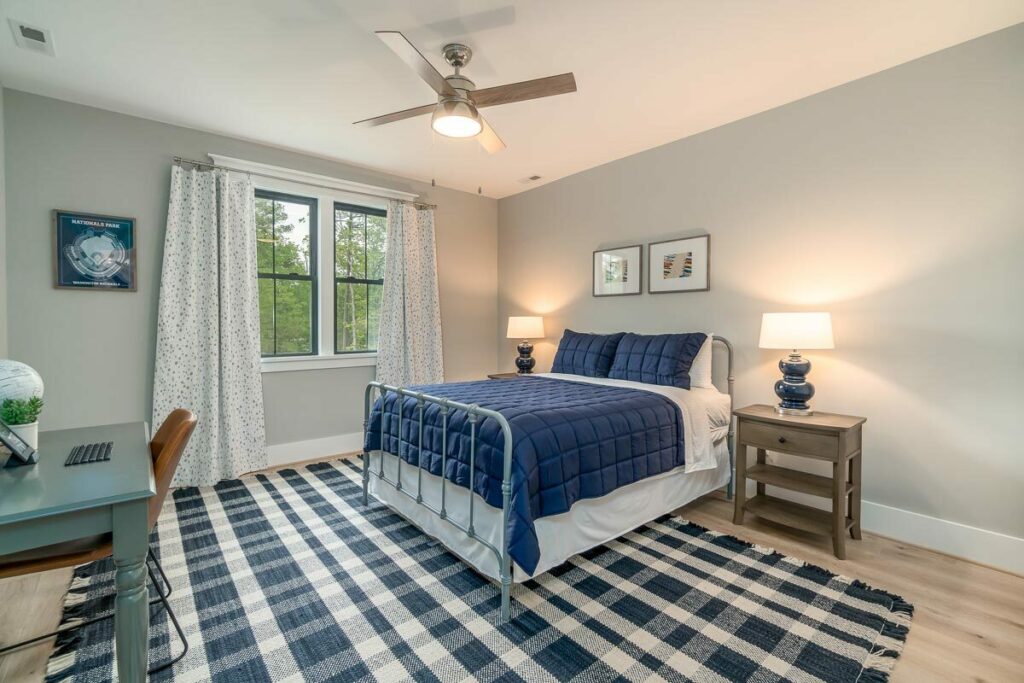
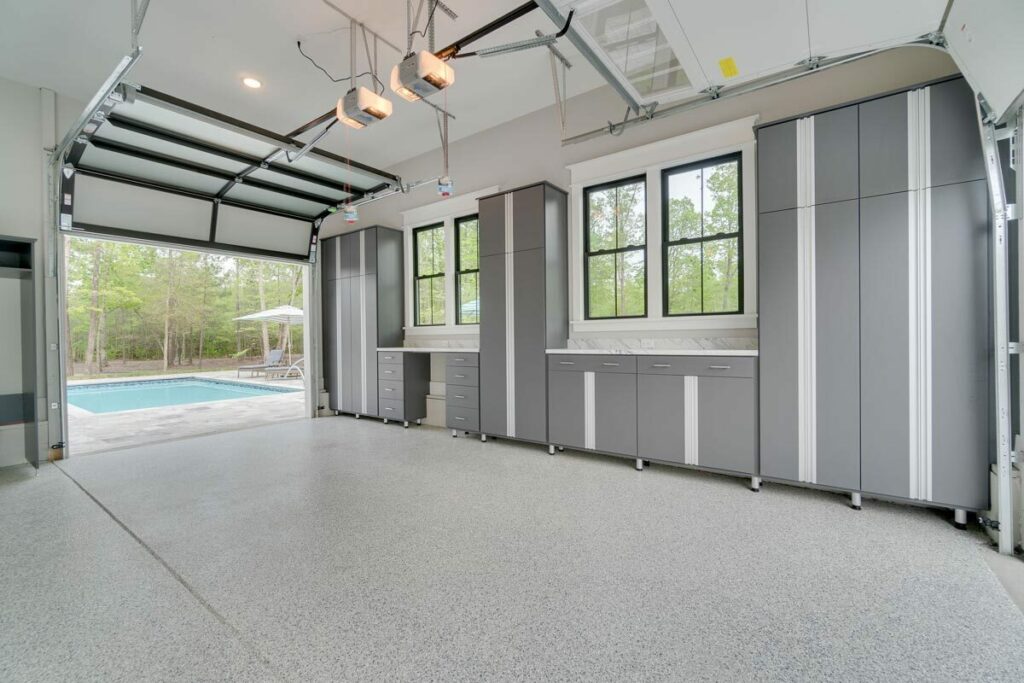
So there you have it. This 3,952 Sq Ft, 4-bed, 4-bath, 2-story abode with parking for 3 cars is not just a home. It’s where modern chic meets countryside charm. It’s where every detail, from French doors to fireplaces, is an ode to elegant living.
Looking for that perfect mix of farmhouse feels with city sophistication? This might just be your forever home… or at the very least, it’ll make you daydream about it!
Plan 14689RK
You May Also Like These House Plans:
Find More House Plans
By Bedrooms:
1 Bedroom • 2 Bedrooms • 3 Bedrooms • 4 Bedrooms • 5 Bedrooms • 6 Bedrooms • 7 Bedrooms • 8 Bedrooms • 9 Bedrooms • 10 Bedrooms
By Levels:
By Total Size:
Under 1,000 SF • 1,000 to 1,500 SF • 1,500 to 2,000 SF • 2,000 to 2,500 SF • 2,500 to 3,000 SF • 3,000 to 3,500 SF • 3,500 to 4,000 SF • 4,000 to 5,000 SF • 5,000 to 10,000 SF • 10,000 to 15,000 SF

