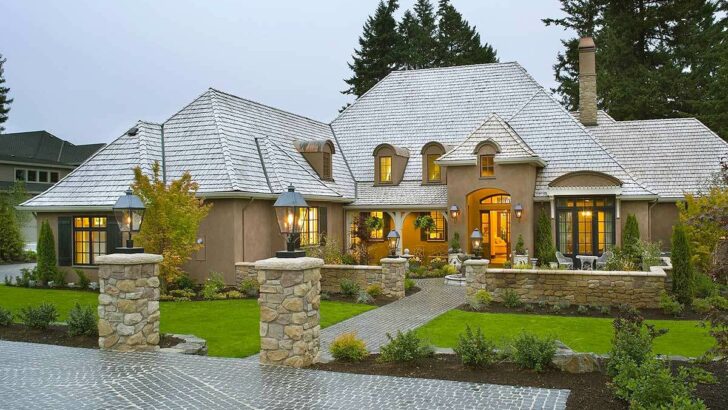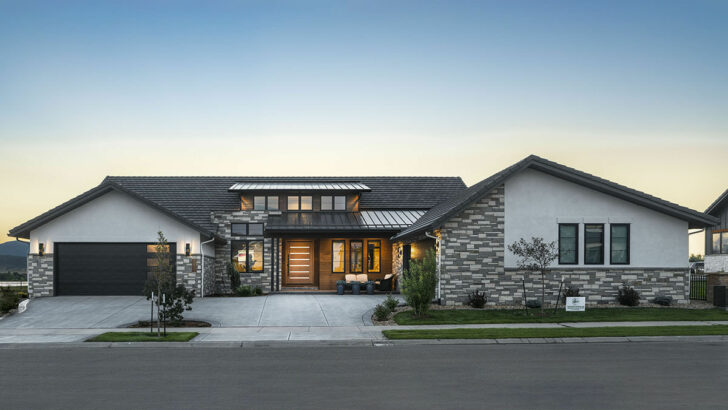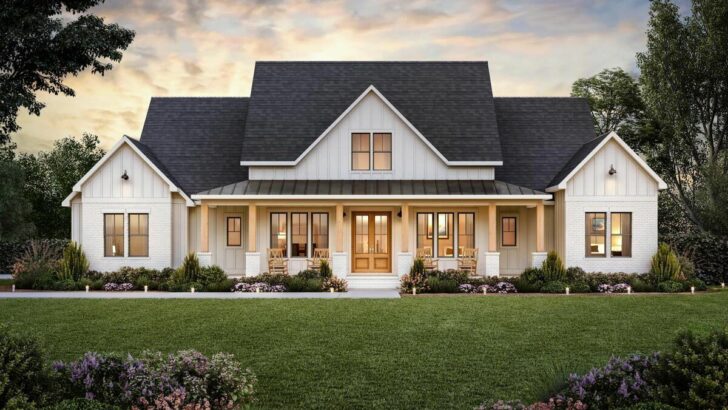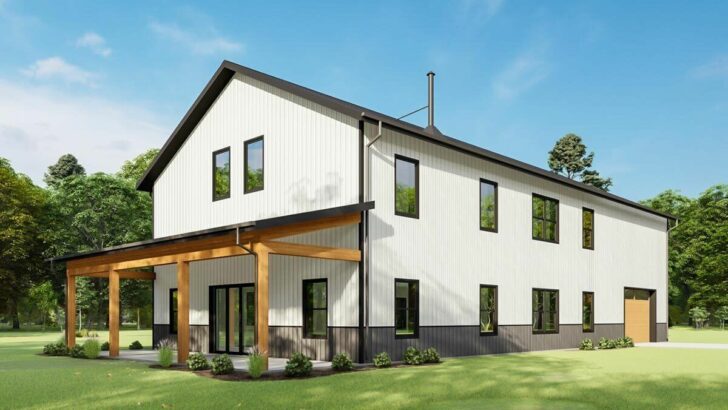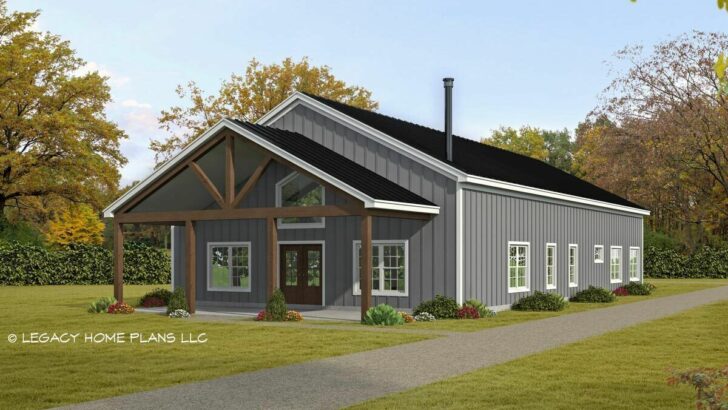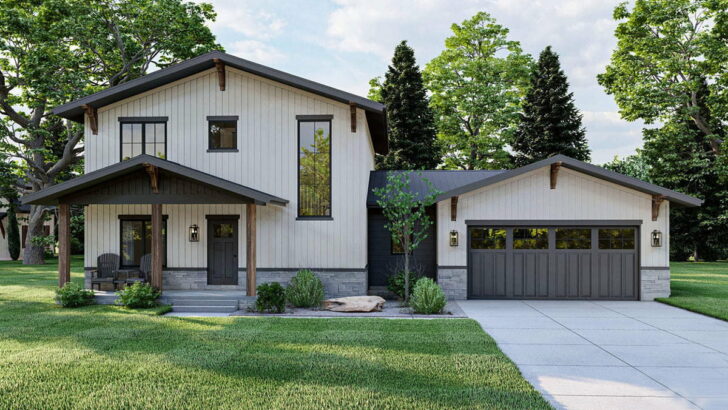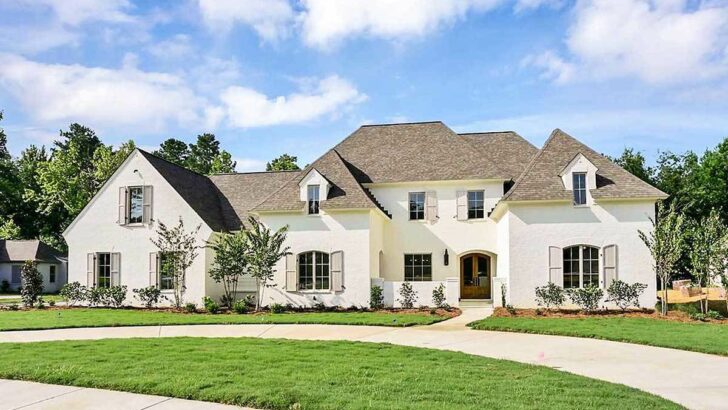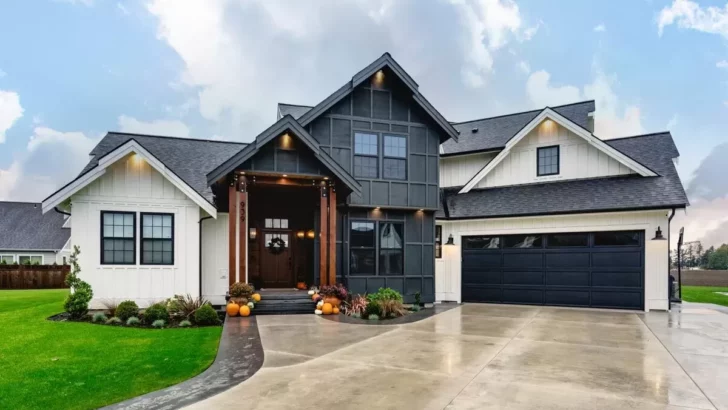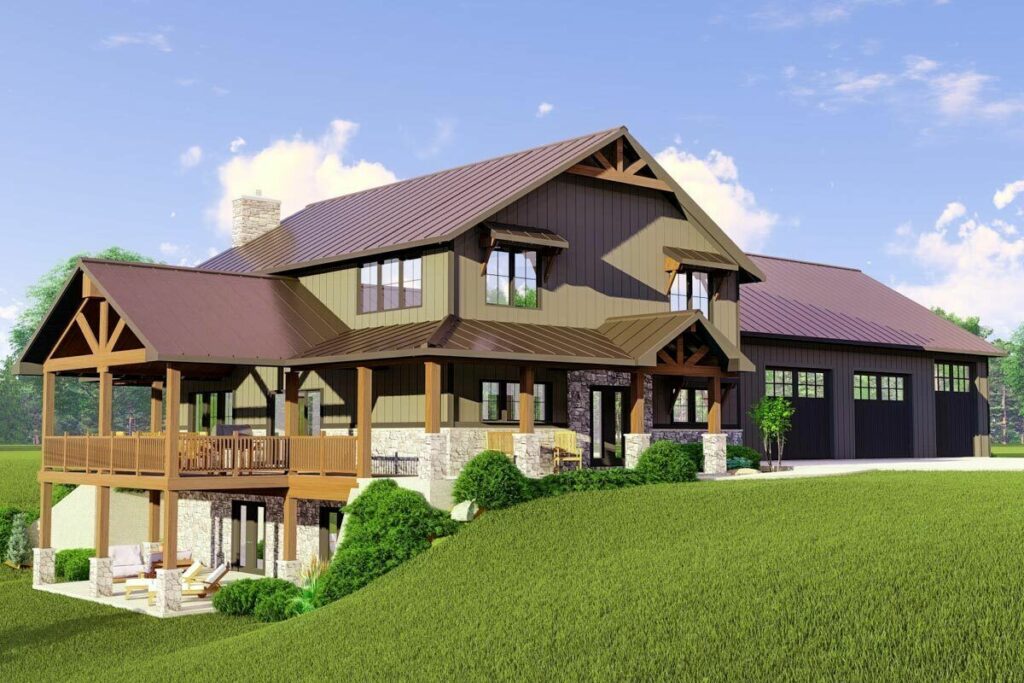
Specifications:
- 2,779 Sq Ft
- 3 Beds
- 3.5 Baths
- 2 Stories
- 3 – 4 Cars
When I first stumbled upon this house plan, I couldn’t help but think, “Is this the dream house that I’ve been scribbling on my napkin all these years?”
Because let me tell you, it checks all the boxes: a barndominium with flair, a walkout basement for those sloping lot dreams, a porch that wraps around like a warm hug, and a living room that soars two stories high.
Oh, and did I mention space? We’re talking 2,779 sq ft of pure architectural genius! Buckle up, because we’re about to dive deep into this incredible design!
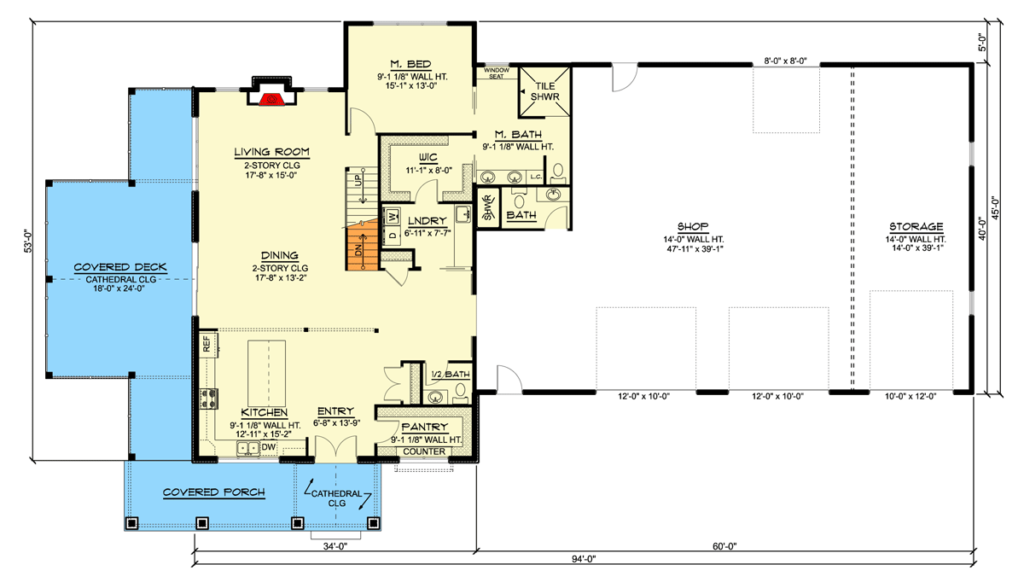
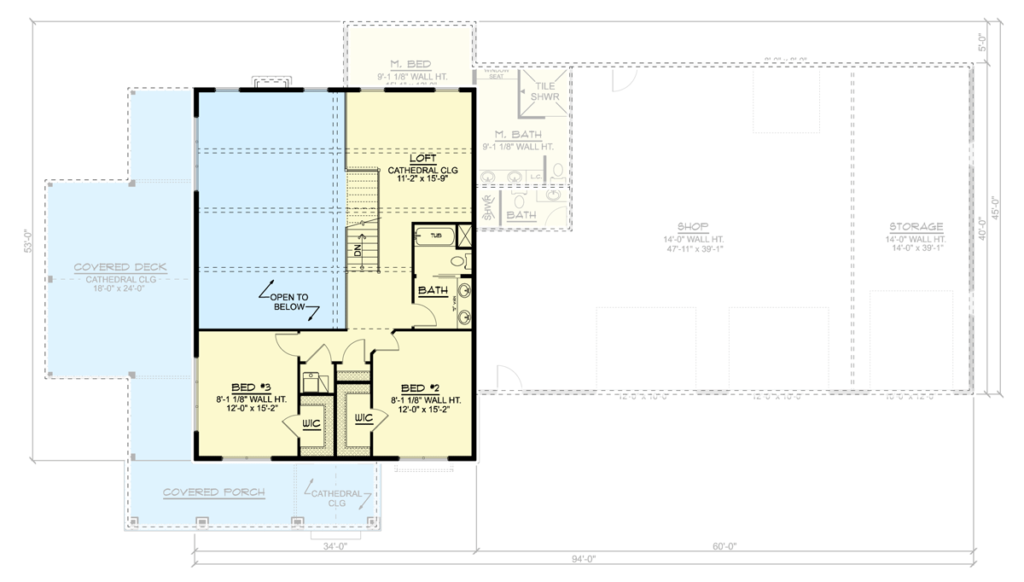
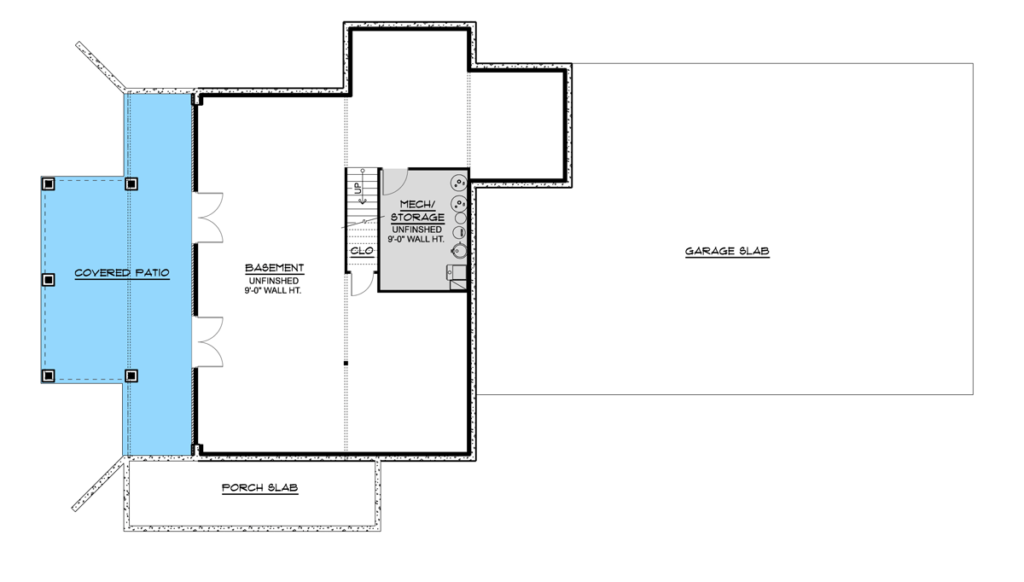
Now, the term ‘barndominium’ might have you picturing a barn with a few beds thrown in for good measure, but oh, how times have changed!
Related House Plans
Barndominiums have evolved into chic, versatile living spaces that blend the rustic charm of a barn with all the modern amenities you could wish for. And this particular plan? It’s the crème de la crème of barndominiums!
Designed with 2×6 exterior walls, this beauty stands strong and sturdy, ready to embrace your family and all the memories you’re bound to create within its walls.
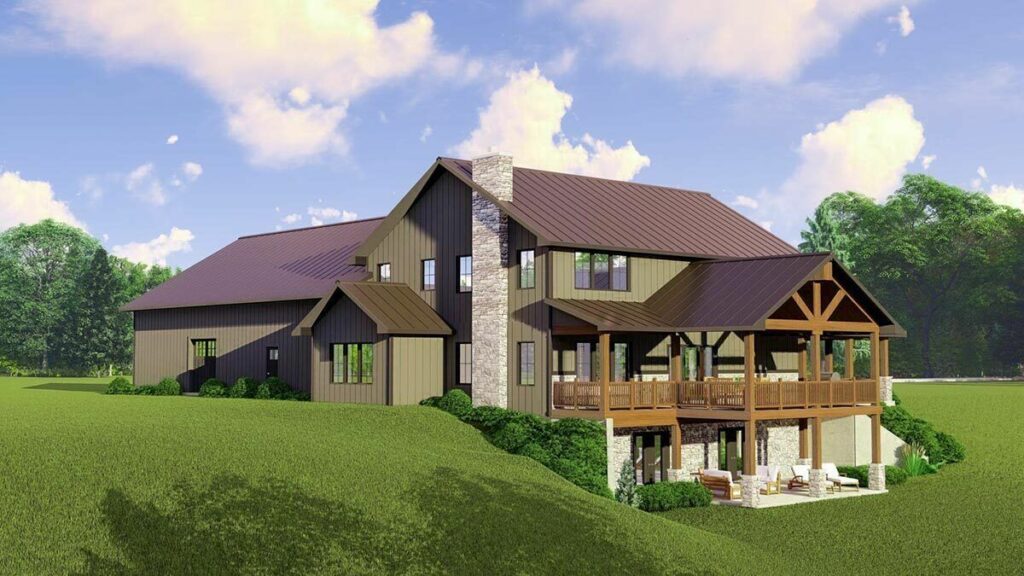
And with a side-sloping lot in mind, the walkout basement is nothing short of genius.
Imagine sipping your morning coffee on the patio, taking in the views as the world wakes up around you. Or hosting epic BBQs on the deck, with laughter and good times filling the air.
The heart of the home is a sight to behold, with a two-story ceiling stretching high above the living and dining rooms.
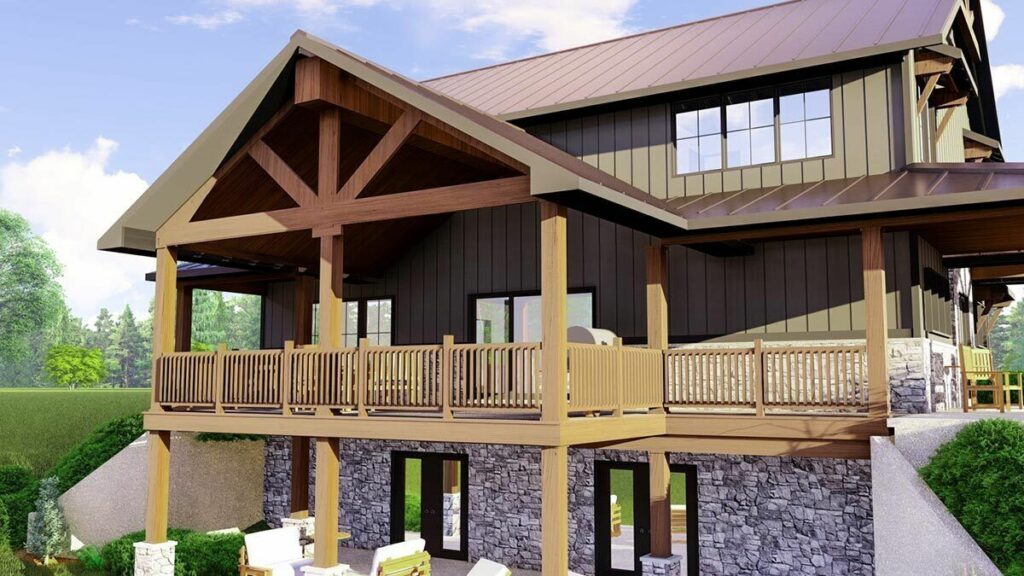
It’s grand, it’s airy, and it’s the perfect backdrop for family gatherings and impromptu dance parties (because who doesn’t love a good dance party?).
The spacious kitchen, nestled nearby, is ready for your culinary adventures, making entertaining a breeze. And for those moments when you need a little quiet, the den provides a secluded sanctuary to unwind and recharge.
Related House Plans
Now, let’s talk master suite. Located conveniently on the main level, this space is a haven of tranquility.
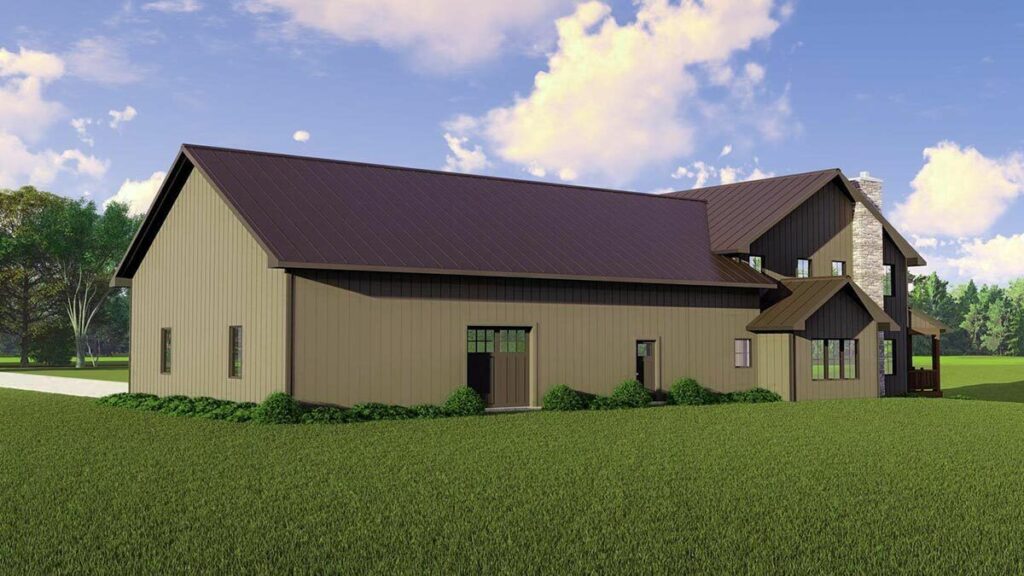
The 5-fixture bathroom is like having a spa right at home, and with a walk-in closet connecting to the laundry room, you might just start looking forward to laundry day. (Okay, maybe that’s a stretch, but a girl can dream, right?)
Venture upstairs and you’ll find bedrooms 2 and 3, mirror images of each other and just waiting for laughter and late-night chats.
The loft adds a communal space perfect for kids or guests, ensuring there’s always room for one more story or game of cards.
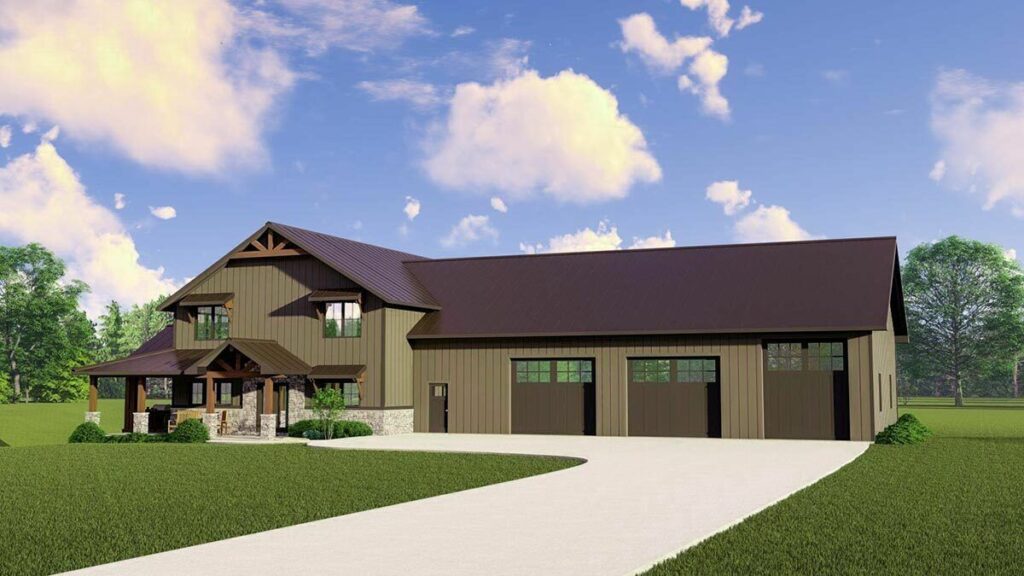
And now, for the pièce de résistance: the garage. At a whopping 2,245 sq ft, this space is ready for whatever you can throw at it. Need a workshop?
Done. Storage? You got it. An oversized, overhead door ensures that even your biggest toys and tools have a home. It’s like having your cake and eating it too!
Now, I know what you’re thinking, “But what about the exterior?” Fear not, my friend! This barndominium is dressed to impress with corrugated metal siding, blending seamlessly with its rustic roots while adding a modern twist.
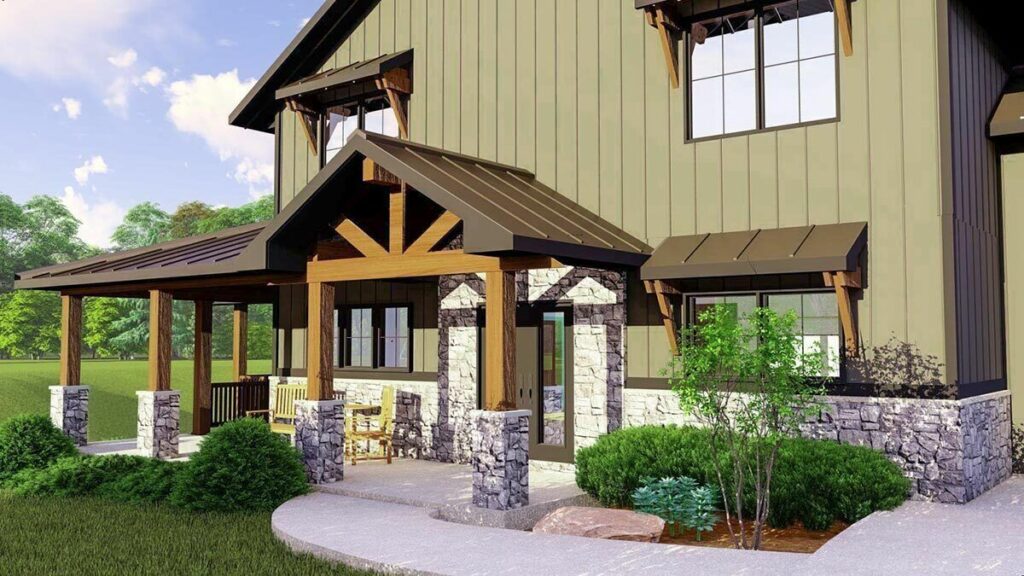
In conclusion, this barndominium is not just a house; it’s a masterpiece. It’s a space where memories are made, laughter is shared, and life is lived to the fullest.
With its walkout basement, wraparound porch, and two-story living room, it stands as a testament to what a dream home should be. So go ahead, make those napkin doodles a reality, because your dream house is waiting right here!
You May Also Like These House Plans:
Find More House Plans
By Bedrooms:
1 Bedroom • 2 Bedrooms • 3 Bedrooms • 4 Bedrooms • 5 Bedrooms • 6 Bedrooms • 7 Bedrooms • 8 Bedrooms • 9 Bedrooms • 10 Bedrooms
By Levels:
By Total Size:
Under 1,000 SF • 1,000 to 1,500 SF • 1,500 to 2,000 SF • 2,000 to 2,500 SF • 2,500 to 3,000 SF • 3,000 to 3,500 SF • 3,500 to 4,000 SF • 4,000 to 5,000 SF • 5,000 to 10,000 SF • 10,000 to 15,000 SF

