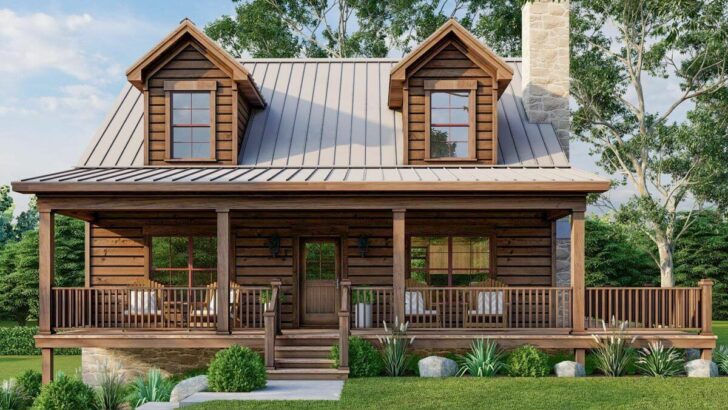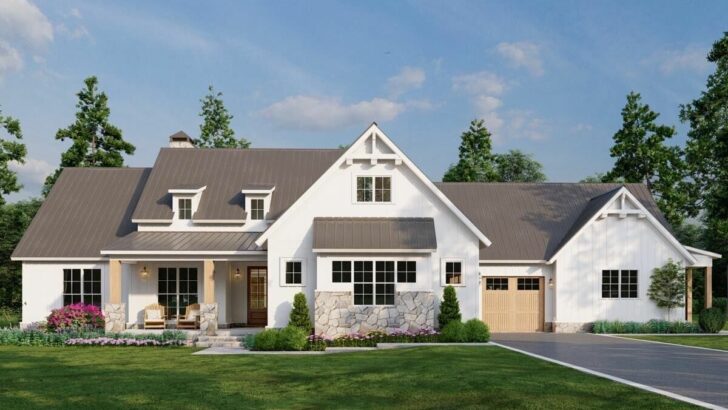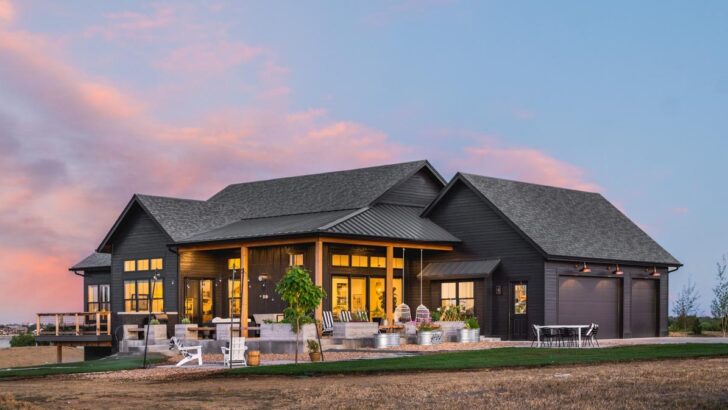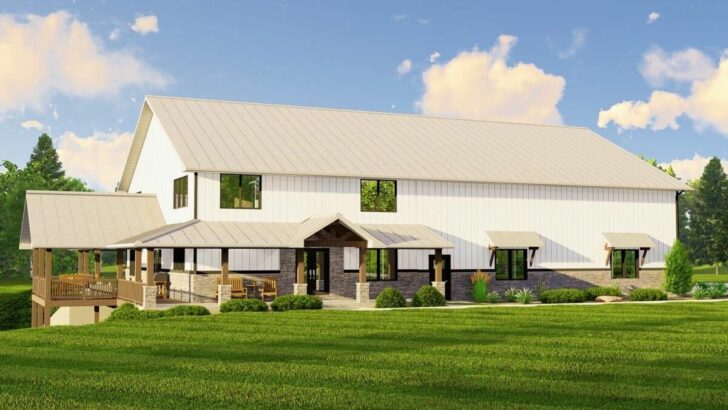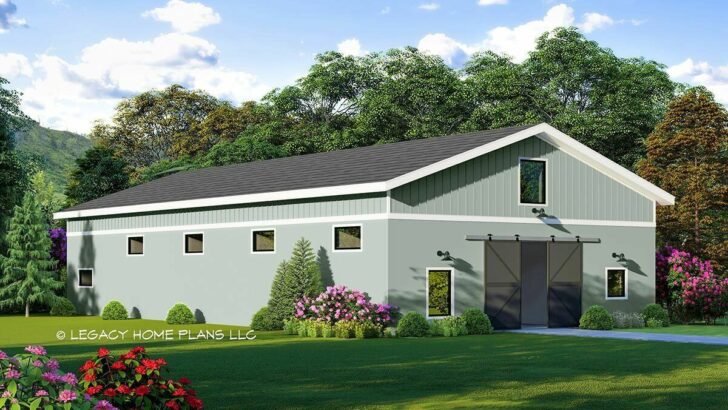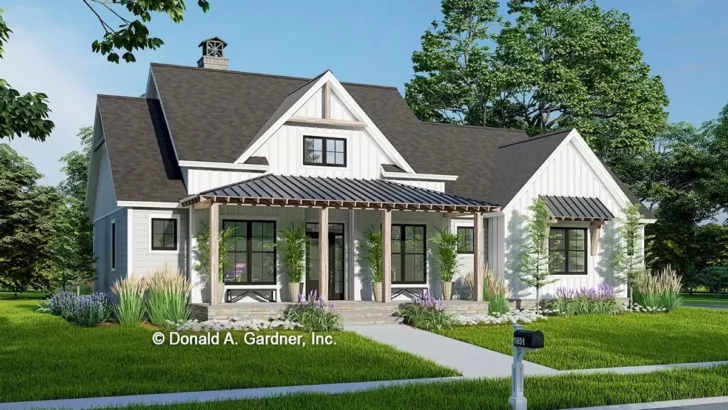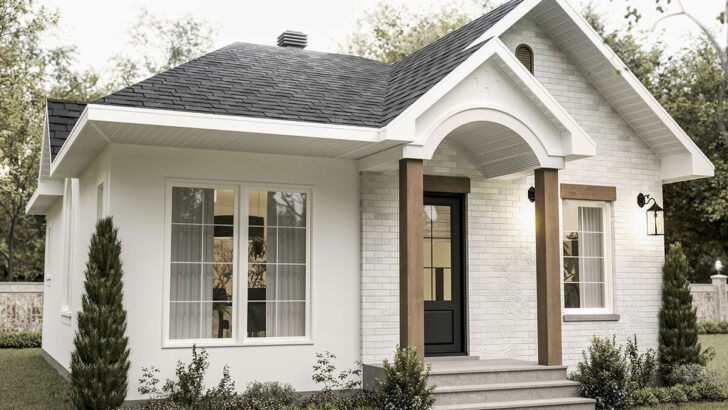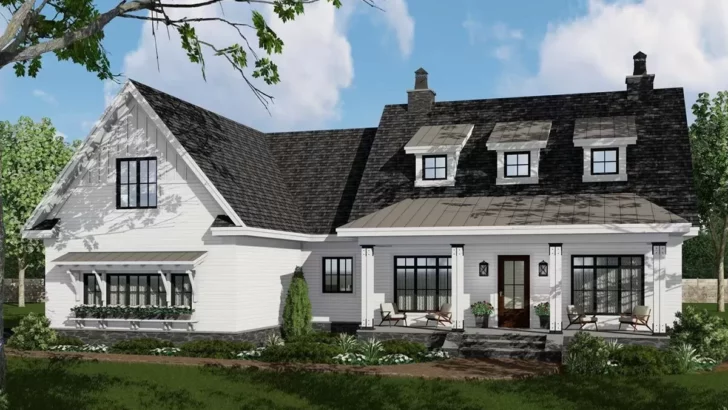
Specifications:
- 3,184 Sq Ft
- 4 Beds
- 3 Baths
- 2 Stories
- 2 Cars
Hey there, future homeowner!
Let me take you on a tour of a house that’s as charming as it is spacious.
Imagine this: a barn-like house plan that doesn’t involve waking up at the crack of dawn to milk cows.
Sounds intriguing, right?
Well, buckle up, because we’re about to dive into a 3,184 square foot wonder that’ll make you want to pack your bags and move in ASAP!
As soon as you step onto the timber-framed front porch of this 4-bedroom marvel, you’ll feel like you’re in a modern-day farmhouse – minus the farm animals, of course.
Related House Plans
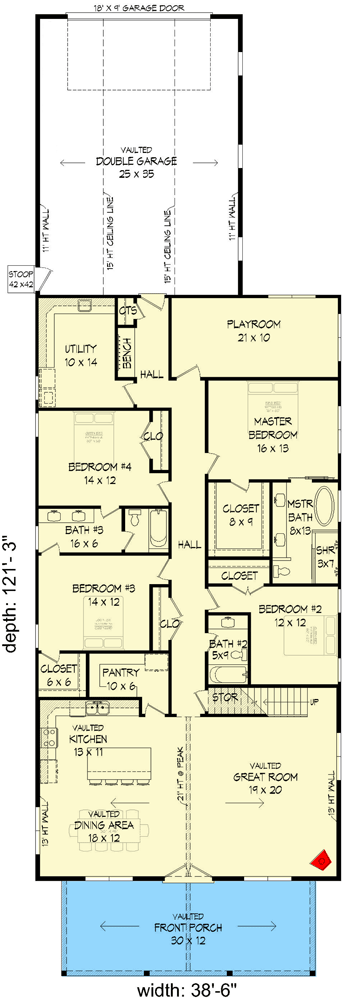
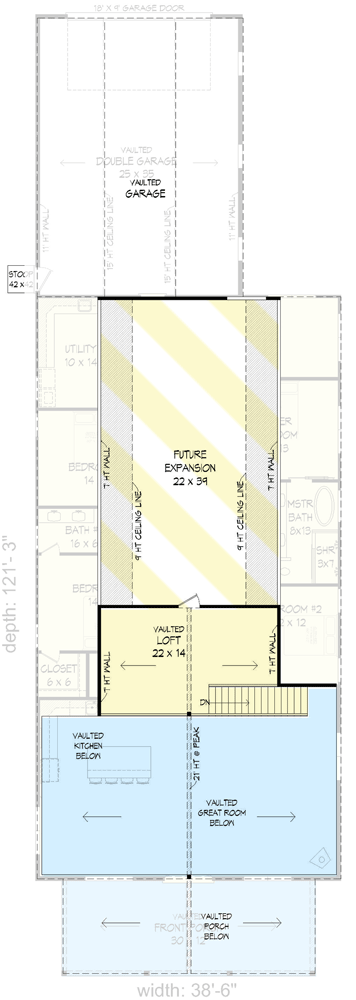
The double doors swing open to reveal what I like to call the ‘heart of the home’: a glorious open living area that’s as inviting as a warm hug.
With a grand vaulted ceiling that takes its style cues from a barn, this space is the perfect blend of cozy and dramatic.
Move over, Gordon Ramsay!
The kitchen in this house is where you’ll want to unleash your inner chef.
It’s a culinary haven, complete with a double-bowl sink on a sizable island that’s not just for prepping your famous lasagna.
Related House Plans
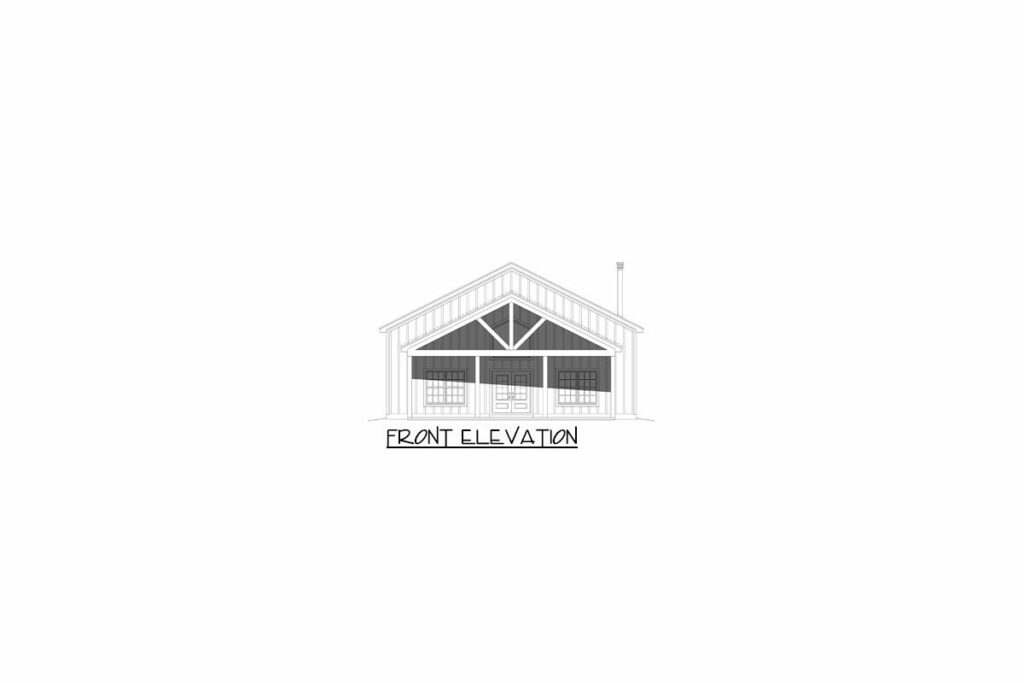
It’s also a spot for casual meals or just hanging out and chatting about your day.
And guess what?
There’s a walk-in pantry that’s so roomy, it could double as a small dance studio (TikTok routines, anyone?).
Down the hall, you’ll find four bedrooms, each with its own character.
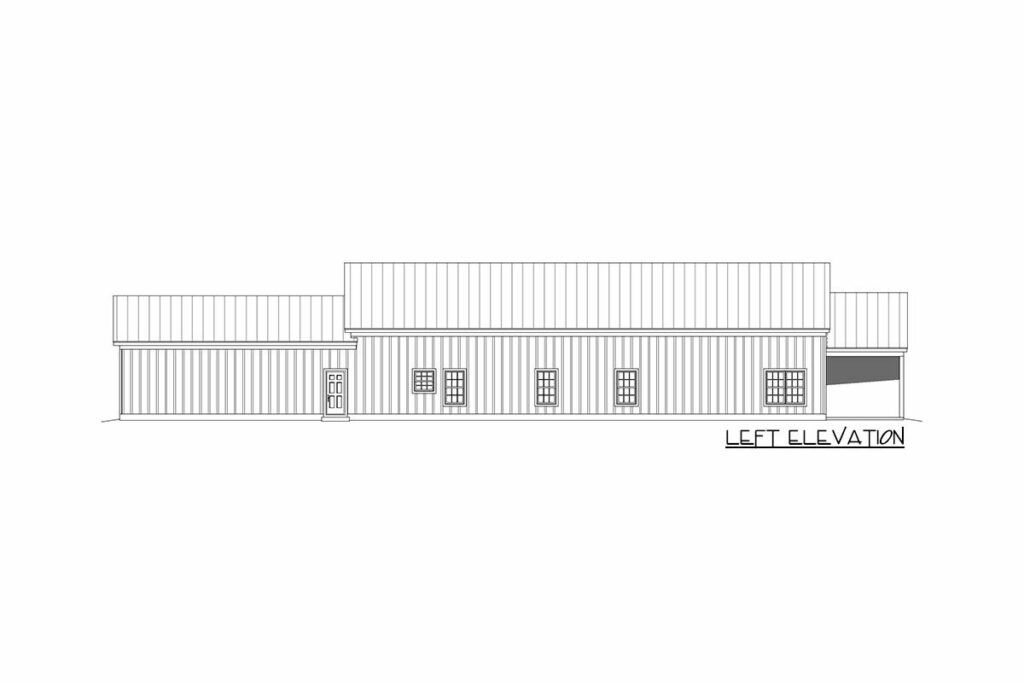
Two of these bedrooms share a Jack-and-Jill bath, perfect for sibling rivalry over who gets the bigger sink.
The master suite is where the magic happens – and by magic, I mean unwinding in a 5-fixture bath that’s more spa-like than your last vacation.
Oh, and there’s a walk-in closet so big, you might need a map to navigate it.
Tucked away at the back of the house is a playroom.
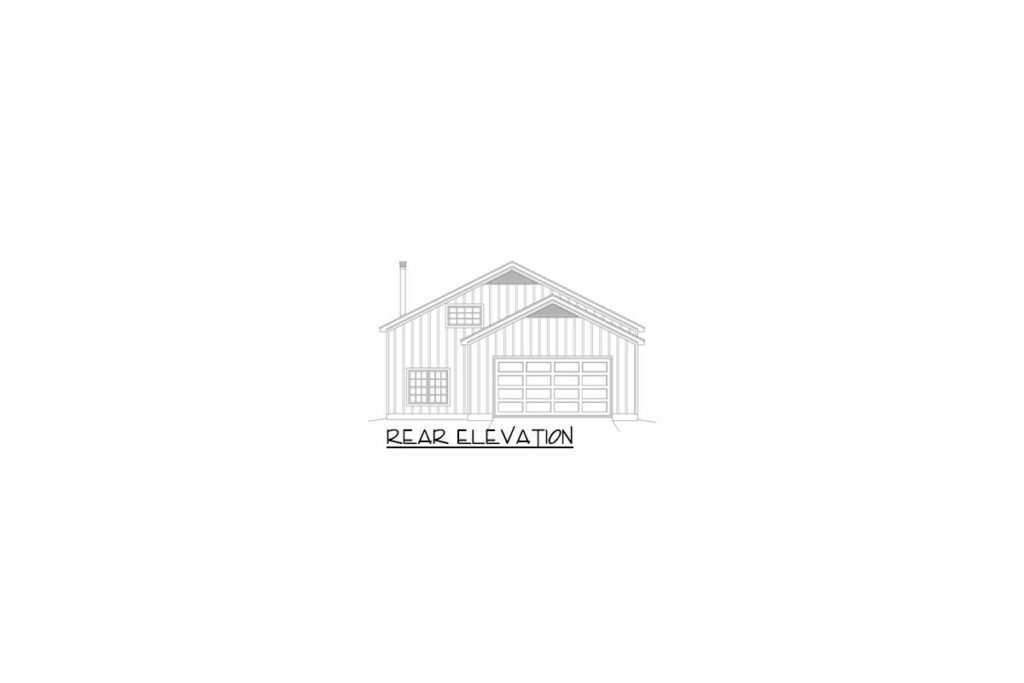
Whether you have kids, or you just want a space to reconnect with your inner child (Legos, anyone?), this room is a dream come true.
It’s across the hall from the oversized utility room, which, let’s be honest, is where the real magic of keeping a home clean happens.
Now, let’s talk about the garage.
It’s not just any garage; it’s a rear-access garage that’s as functional as it is stylish.
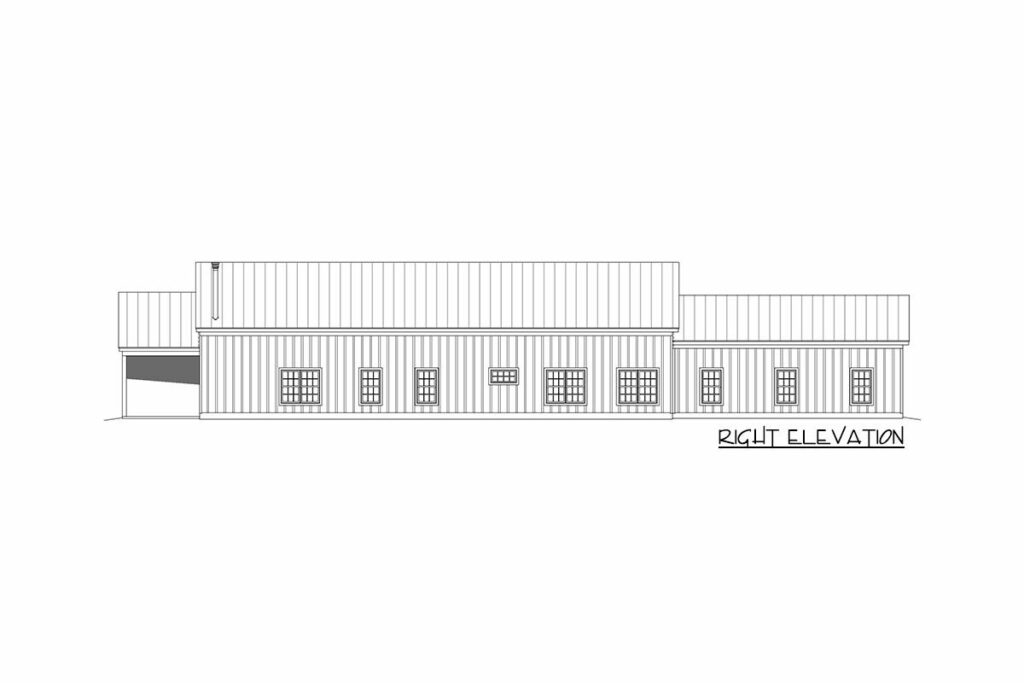
And here’s the cherry on top: above this garage is a space of 941 square feet just waiting for you to transform it.
Man cave?
Yoga studio?
The possibilities are endless!
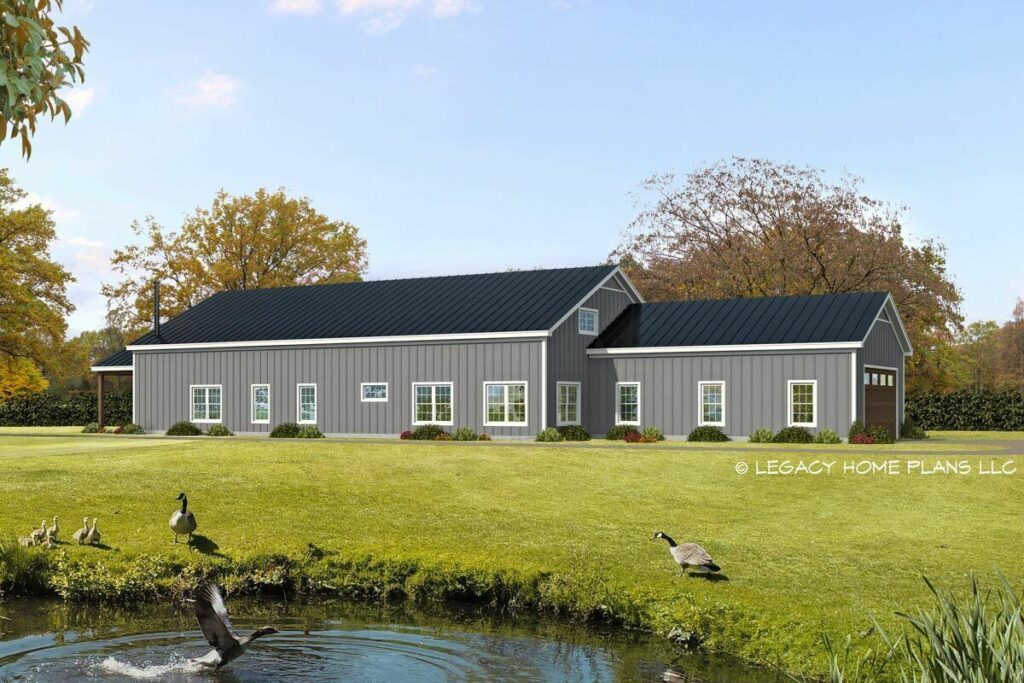
So, there you have it!
A barn-like house plan that combines rustic charm with modern comforts.
It’s a place where every corner is a new adventure, every room tells a story, and every day feels like a breath of fresh, country air.
Ready to make this house your home?
I thought so!
Let’s grab those double doors and step into your future.
You May Also Like These House Plans:
Find More House Plans
By Bedrooms:
1 Bedroom • 2 Bedrooms • 3 Bedrooms • 4 Bedrooms • 5 Bedrooms • 6 Bedrooms • 7 Bedrooms • 8 Bedrooms • 9 Bedrooms • 10 Bedrooms
By Levels:
By Total Size:
Under 1,000 SF • 1,000 to 1,500 SF • 1,500 to 2,000 SF • 2,000 to 2,500 SF • 2,500 to 3,000 SF • 3,000 to 3,500 SF • 3,500 to 4,000 SF • 4,000 to 5,000 SF • 5,000 to 10,000 SF • 10,000 to 15,000 SF

