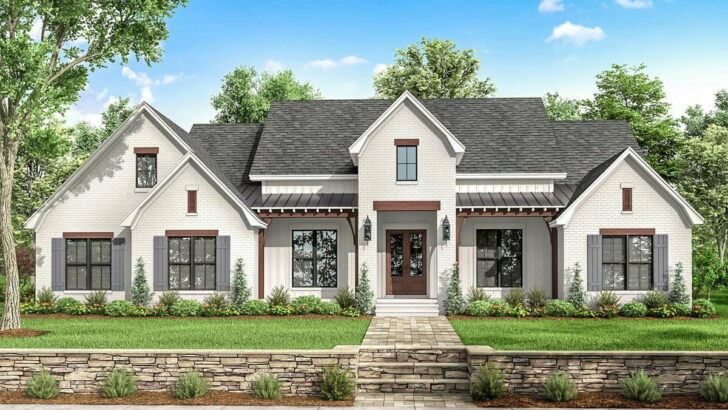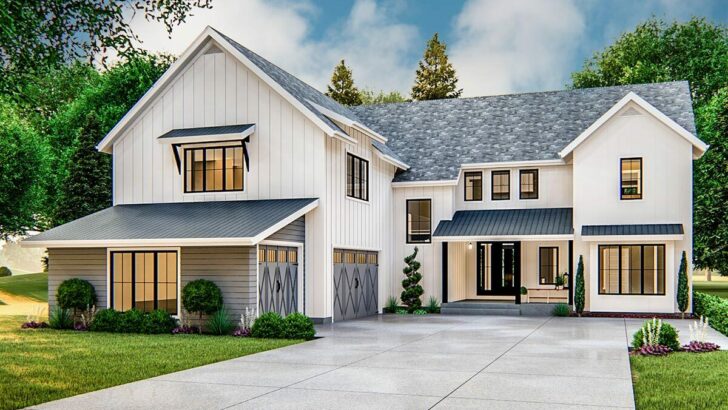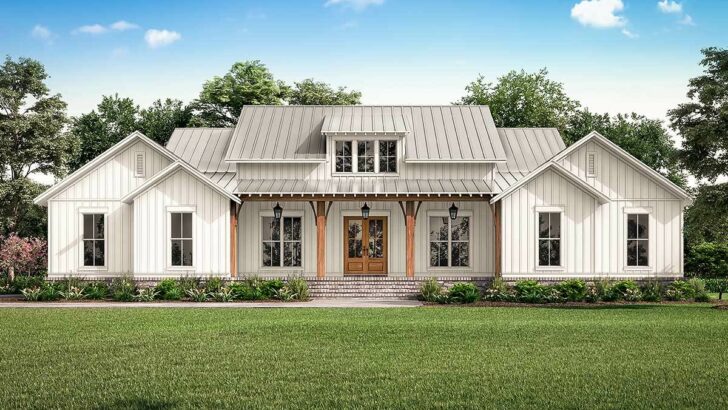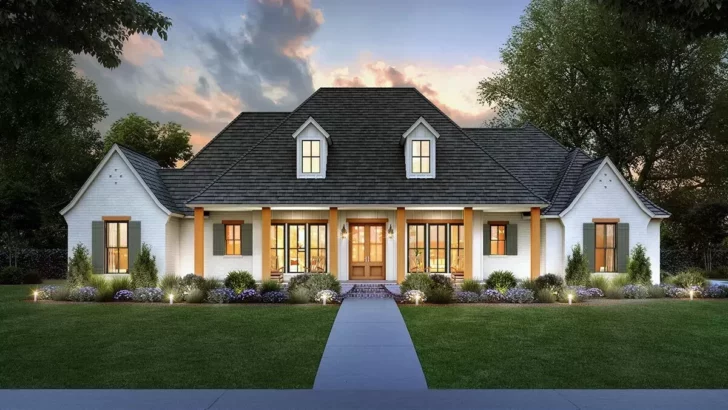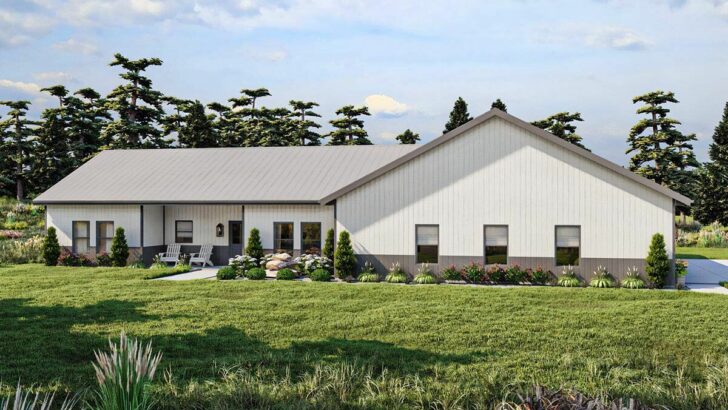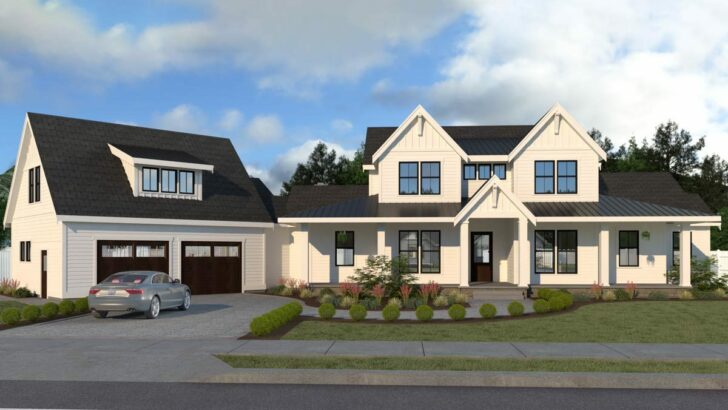
Specifications:
- 832 Sq Ft
- 1 Beds
- 1 Baths
- 1 Stories
Whoever said “good things come in small packages” must have taken a sneak peek at this charming 832 square foot, one-story cottage.
This isn’t just a house; it’s proof that magic exists, and it’s wrapped in stucco and painted brick, no less!
Picture this: you’ve decided to embrace the ‘less is more’ lifestyle, but you’re not willing to compromise on style or functionality.
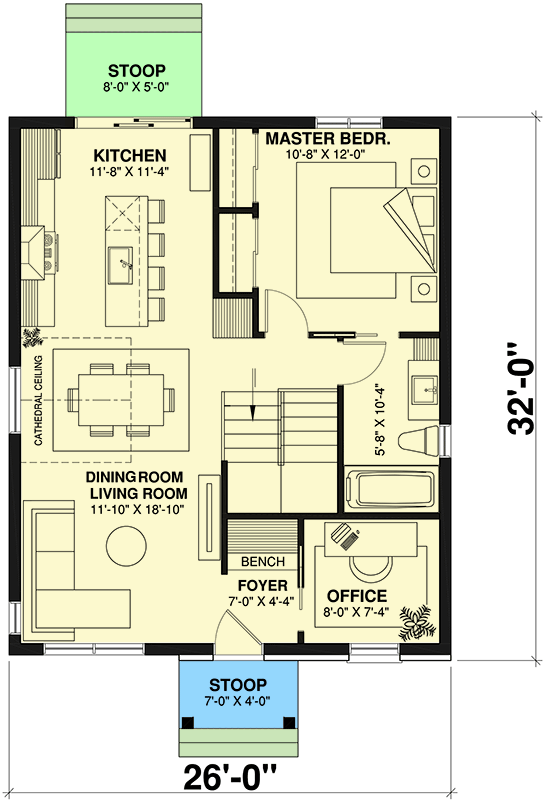


Well, folks, this is where our petite powerhouse of a home comes into play. It may boast only one bedroom and one bath, but what it ‘lacks’ in space, it makes up for with character and clever design. It’s like a Swiss Army knife of homes – compact, practical, and surprisingly versatile!
Related House Plans
First off, this home greets you with a little surprise – a home office right off the foyer! Now, who would’ve thought you’d get a professional corner in a space that, on paper, sounds like it could fit into your average pumpkin?
But there it is, complete with a cozy bench for those moments when you’re mulling over whether your email sounded too sassy. It’s the perfect spot for conquering the world (or at least your work emails) while still wearing fuzzy slippers.
Moving on, we find ourselves in the dining area, which laughs in the face of the term ‘small space.’ With a cathedral ceiling that stretches majestically skyward, this spot dares to bring drama into your daily dining.
It’s like having a personal echo chamber for complimenting your own cooking. “Mmm, delicious pasta!” “Pasta! Pasta!” Okay, maybe it won’t echo, but it does center splendidly on the window, inviting natural light to grace your meals and possibly making your food photography a hit on Instagram.

Adjacent to this is a kitchen that’ll make you wonder where it’s been all your life. The island, a multitasking wonder, seats up to four. Yes, friends, the kitchen island isn’t just for show or an impromptu buffet spread during your housewarming party.
It’s for lazy Sunday brunches, heart-to-hearts over wine, or battlegrounds for deciding whether pineapple goes on pizza (it does, by the way). Plus, there’s enough room to swing a cat. Not that you’d swing a cat, of course, but if that’s your measure of space, then there’s “cat-swinging” room.
Related House Plans
Now, let’s talk about the pièce de résistance, the master bedroom. In the spirit of compact luxury, a pocket door separates the bedroom from the bathroom.
This isn’t just any door, my friends; it’s a marvel of space-saving engineering, a testament to the ‘tiny luxury home’ aesthetic. You won’t just open this door; you’ll glide it back and forth when no one’s watching because it’s just that satisfying.
But let’s not forget about the bathroom. In keeping with the home’s clever use of space, the bathroom doesn’t feel cramped but rather intimate and modern.
It’s the kind of place you’d be happy to sing in the shower, safe in the knowledge that your stellar vocals are confined to a space that appreciates your…um, talent.
You see, living in a smaller space doesn’t mean skimping on life’s little luxuries. It’s about efficiency, smart design, and, dare I say, a certain quirkiness that you don’t get with cavernous mega-mansions.
This cottage plan understands that sometimes you don’t need more space, just a smarter way of using it. It’s like your witty friend who’s great at trivia night – small, clever, and full of surprises!
So, if you’ve ever looked around and thought, “I have too much space,” or you’re looking to downsize but don’t want to downgrade, this 1-bed, 1-bath storybook cottage is whispering your name.
And if you listen closely, it’s probably whispering something else: “Pineapple does belong on pizza.” Welcome home, folks!
You May Also Like These House Plans:
Find More House Plans
By Bedrooms:
1 Bedroom • 2 Bedrooms • 3 Bedrooms • 4 Bedrooms • 5 Bedrooms • 6 Bedrooms • 7 Bedrooms • 8 Bedrooms • 9 Bedrooms • 10 Bedrooms
By Levels:
By Total Size:
Under 1,000 SF • 1,000 to 1,500 SF • 1,500 to 2,000 SF • 2,000 to 2,500 SF • 2,500 to 3,000 SF • 3,000 to 3,500 SF • 3,500 to 4,000 SF • 4,000 to 5,000 SF • 5,000 to 10,000 SF • 10,000 to 15,000 SF

