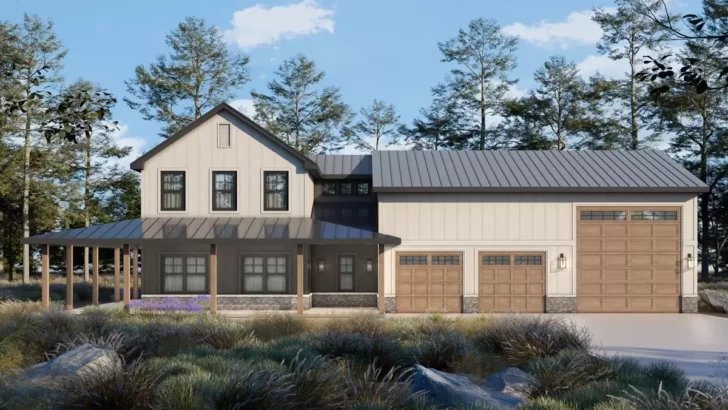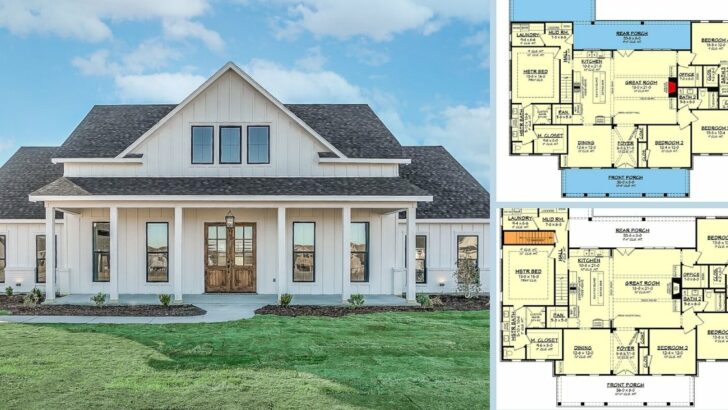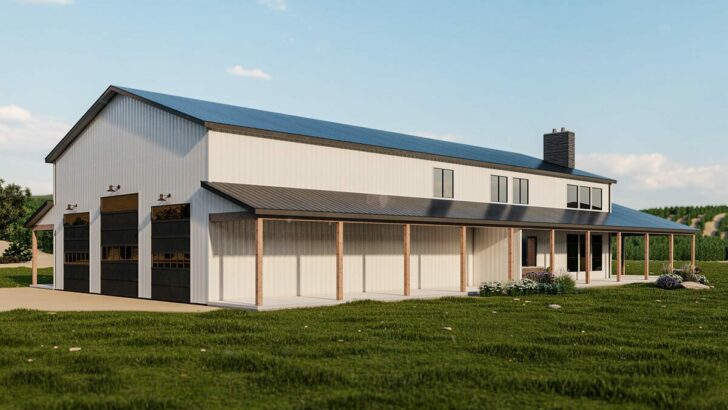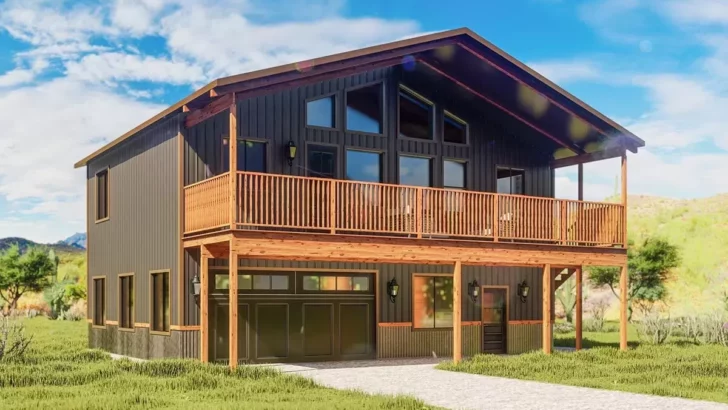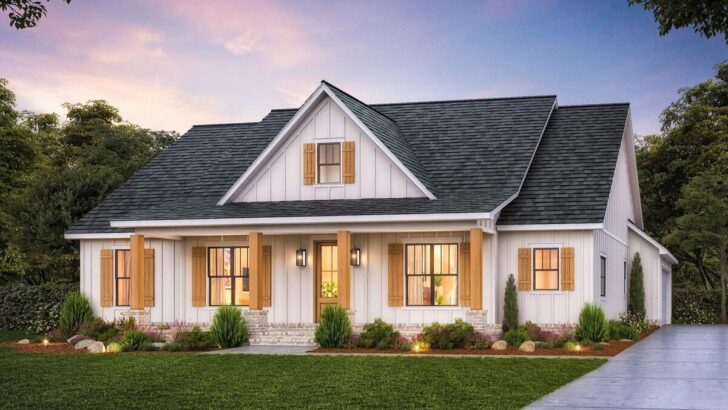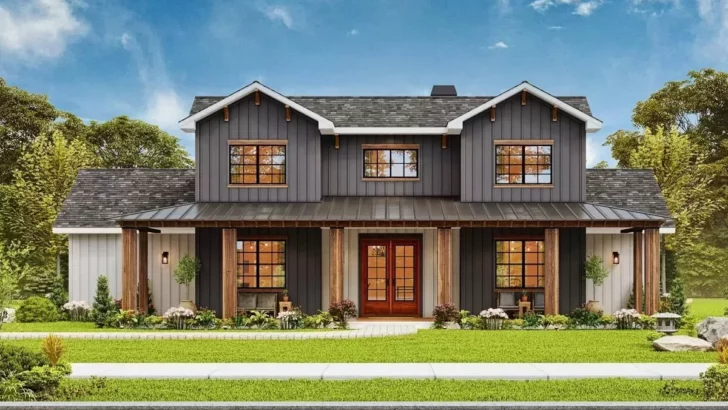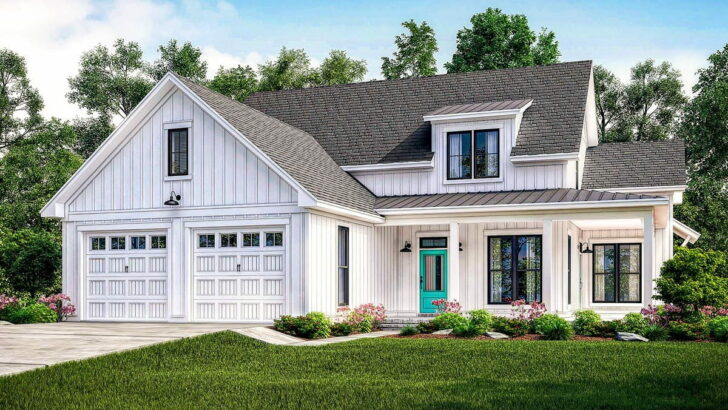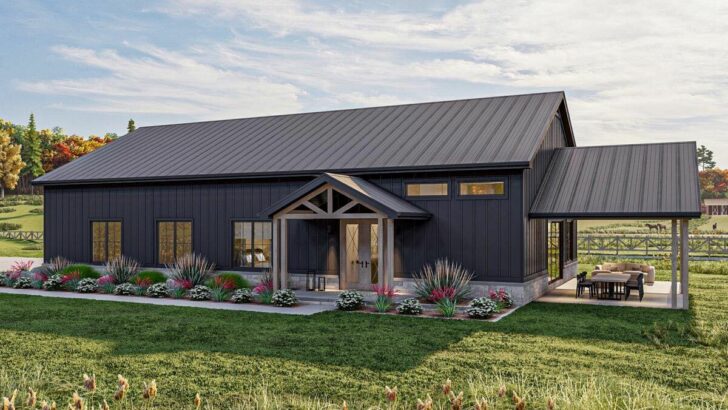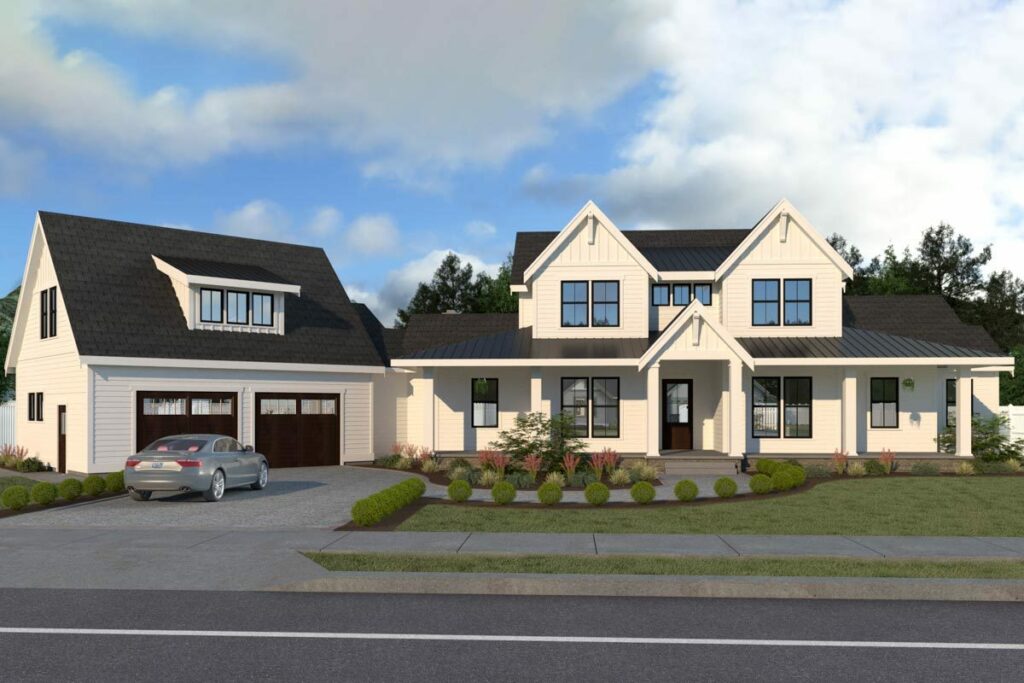
Specifications:
- 3,737 Sq Ft
- 5 Beds
- 3.5 Baths
- 2 Stories
- 2 Cars
Roll out that welcome mat, folks!
We’re about to step into a dreamy 5-bedroom abode that looks like it came straight out of a chic countryside Pinterest board.
Trust me, even your pickiest in-laws will be left speechless.
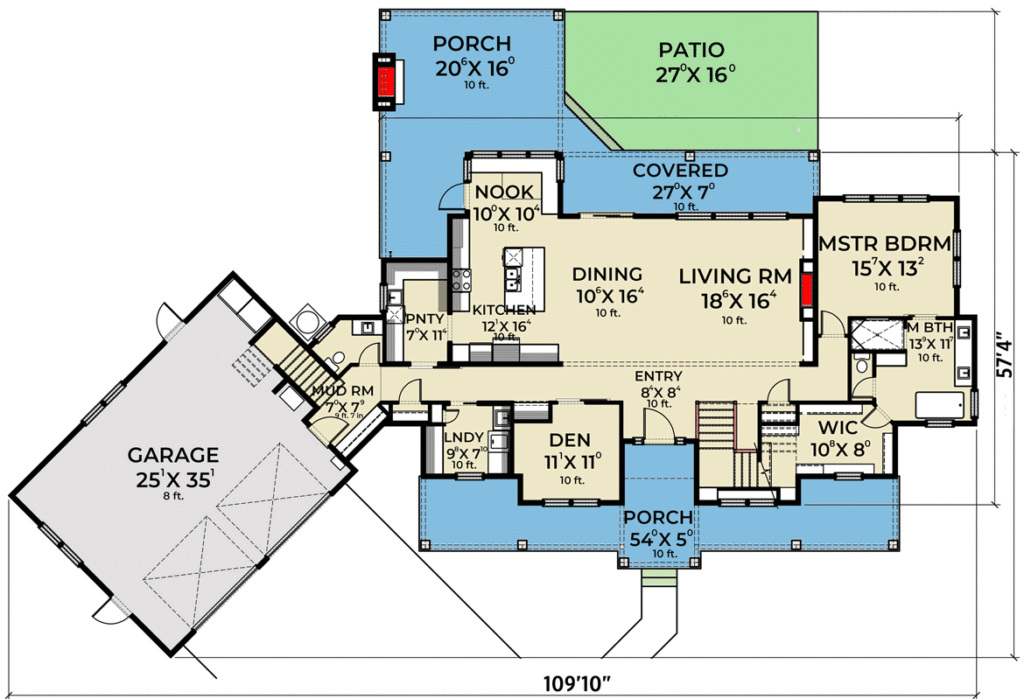
Related House Plans
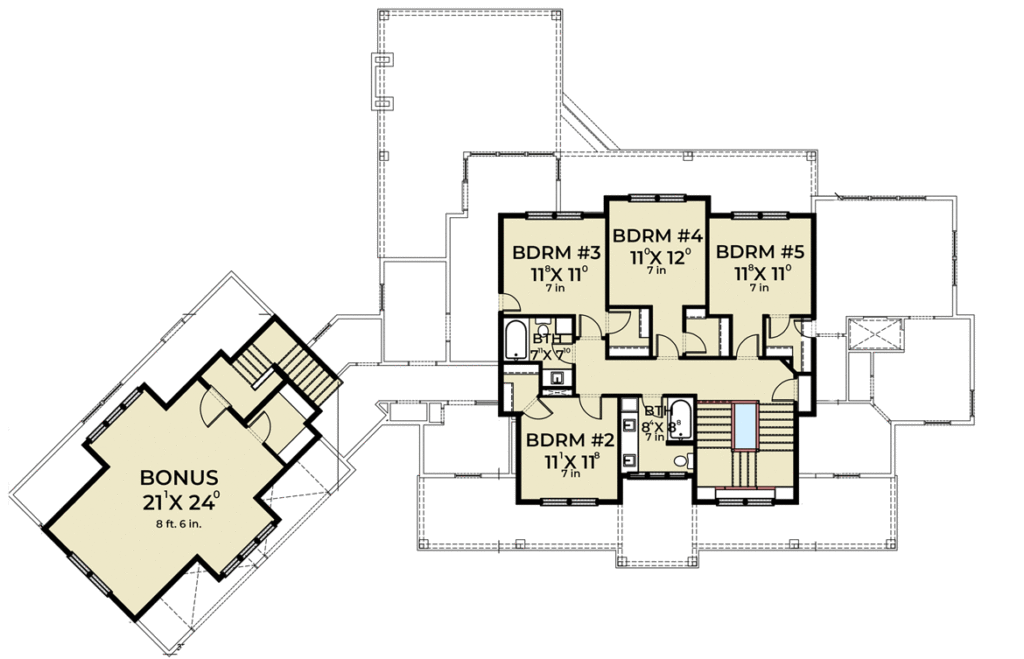
First impressions matter, and with this house plan, you’re making quite an entrance. This isn’t just a porch; it’s a “welcome to our gorgeous abode” statement piece. And with modern accents in the windows and those sleek metal roofs, your house will be the talk of the town (or, well, the countryside).
The angled 2-car garage is not just practical – it’s downright stylish. Plus, those gabled dormer windows? They’re not just throwing shade; they’re throwing depth.
Ever walked into a house and thought, “Hmm, why’s the kitchen hiding behind Narnia’s wardrobe?” None of that here. As you step inside, an expansive open layout unfurls before you, linking the living room, dining room, and kitchen.
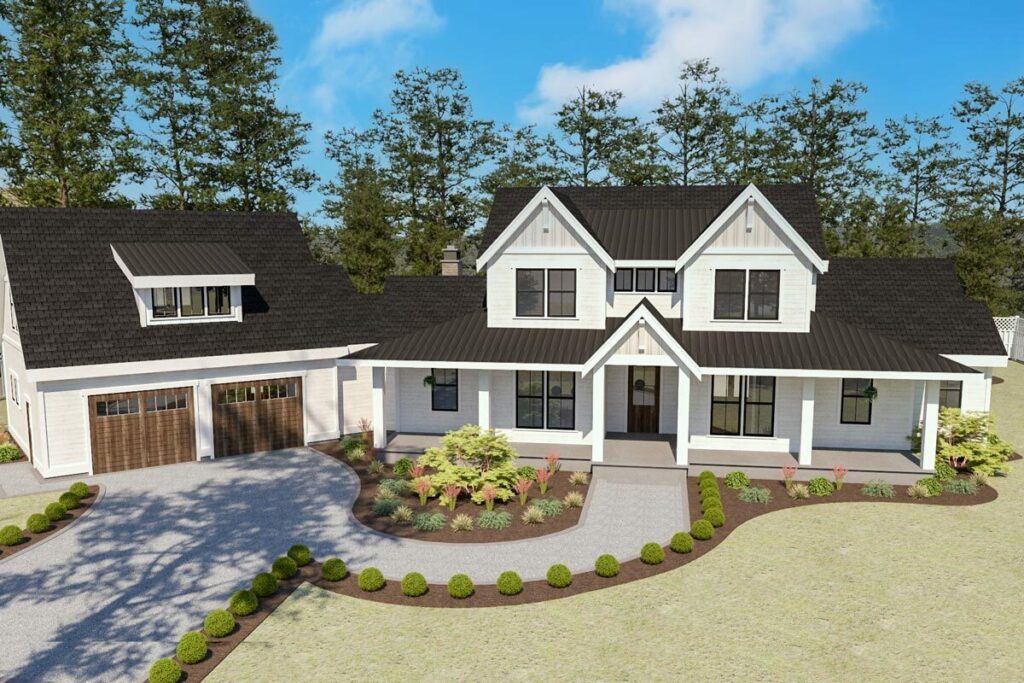
It’s the kind of space where you can chase after your mischievous toddler, salsa dance with your partner on a random Tuesday, or, you know, just walk.
Let’s not forget that oversized pantry that’s sneakily doubling as a butler’s pantry. With its own sink, it’s basically a VIP room for your culinary creations. Hosting Thanksgiving? Bring it on!
Imagine starting your morning in a cozy breakfast nook, sipping your coffee, surrounded by sunlight filtering through the windows.
Related House Plans
- 5-Bedroom Dual-Story Rustic Country Farmhouse With Home Office and Main-floor Master Bedroom (Floor Plan)
- 5-Bedroom Two-Story Open Floor Plan Farmhouse With Main Floor Home Office and Convenient Laundry Upstairs (Floor Plan)
- 5-Bedroom Two-Story Barndominium-Style Modern Farmhouse with Wrap-Around Porch (Floor Plan)
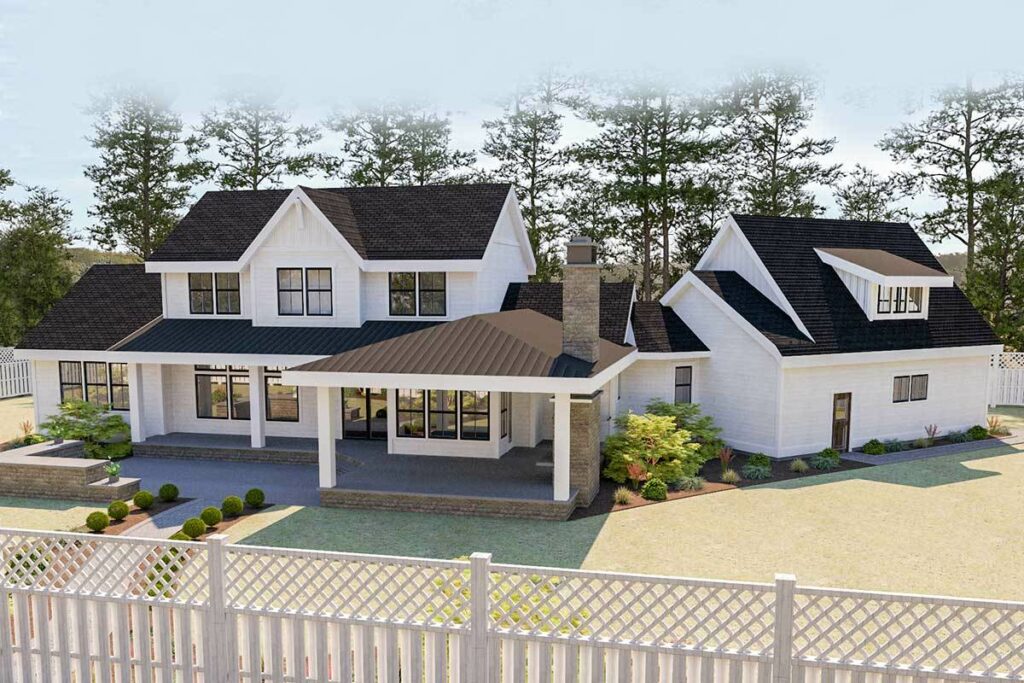
This nook doesn’t just stop at offering amazing mornings; it’s also your gateway to a massive back porch equipped with a fireplace. Marshmallow roasting party, anyone?
The first-floor master suite is the kind of luxurious retreat that makes you think, “Do I really need to leave my room today?” With a 5-fixture bath and a walk-in closet that’s big enough to get lost in (or hide from the kids), you might not want to.
Need a mini-escape? There’s a private den near the entrance. It’s perfect for when you’ve had enough of the kids’ drum practice or just want a quiet moment with your latest mystery novel.
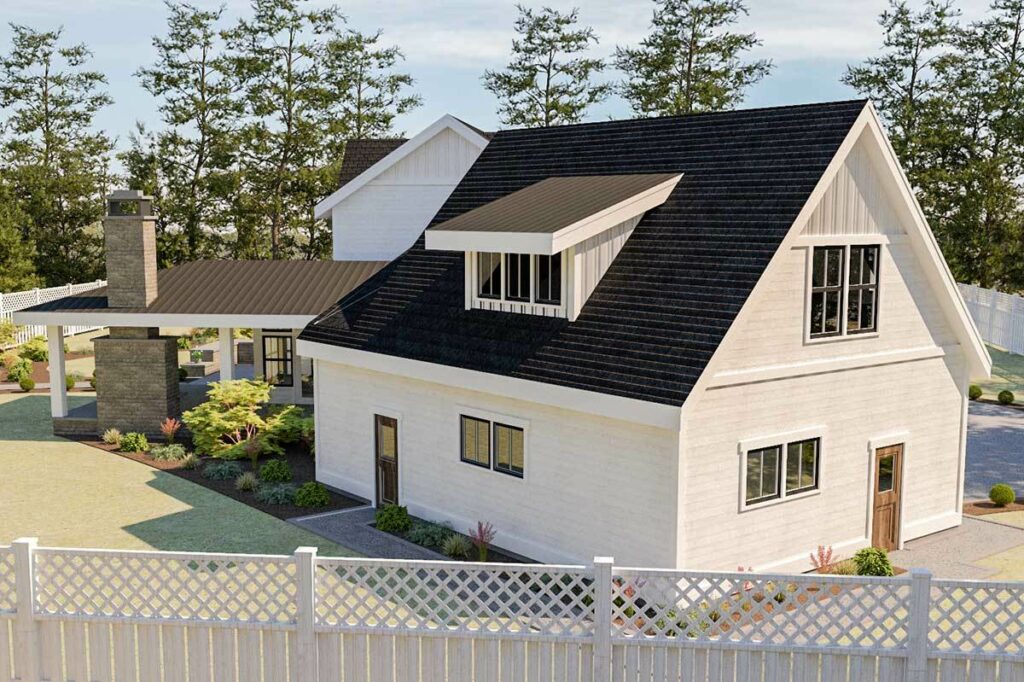
The adventure doesn’t stop at the first floor. Ascend the stairs and you’re greeted with four additional bedrooms.
Have a large family, frequent guests, or just want to open an in-home yoga studio? The possibilities are endless. And with two 4-fixture bathrooms, morning traffic jams are a thing of the past.
But wait – there’s more! A bonus room above the garage? It’s like the cherry on top of this farmhouse sundae. Maybe it’s a man cave, a she shed, a teen hangout, or, dare I say, a secret dance studio!
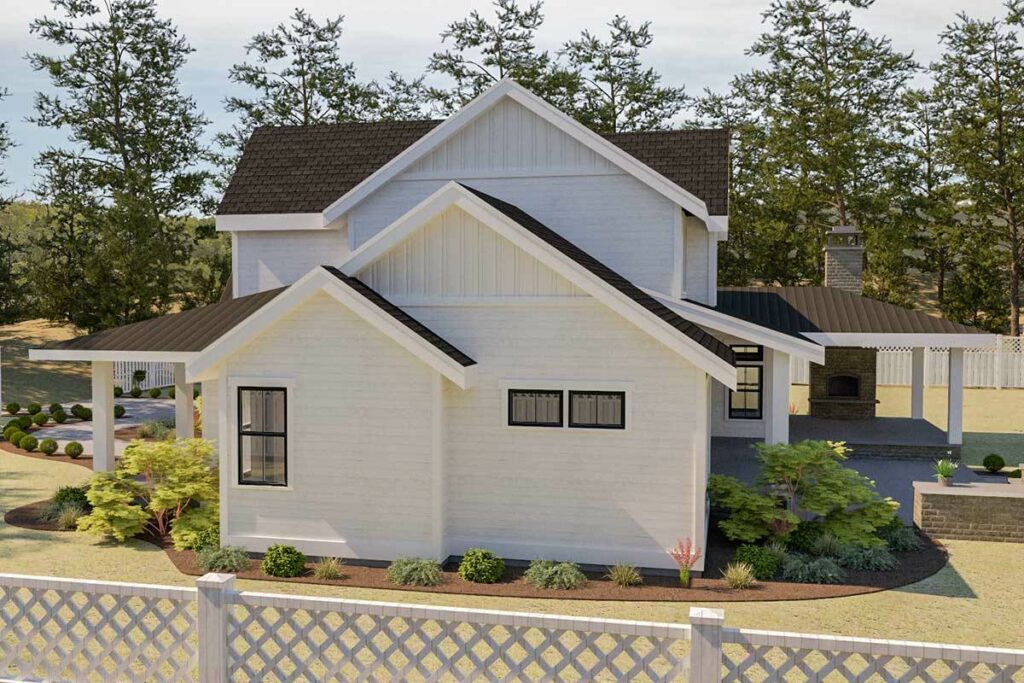
Before you get carried away dreaming about all the ways to use the bonus room, here’s a tidbit: the heated square footage you’ve been dreaming about? It includes this bonus space. So, not only do you get an extra room, but it’s also climate-controlled. How’s that for a hot feature?
In closing, this modern farmhouse is more than just walls and windows. It’s a haven, a statement, and most importantly, a home. If this were a dating profile, it would definitely be the most right-swiped! Happy house hunting, and may your farmhouse fantasies come true.
You May Also Like These House Plans:
Find More House Plans
By Bedrooms:
1 Bedroom • 2 Bedrooms • 3 Bedrooms • 4 Bedrooms • 5 Bedrooms • 6 Bedrooms • 7 Bedrooms • 8 Bedrooms • 9 Bedrooms • 10 Bedrooms
By Levels:
By Total Size:
Under 1,000 SF • 1,000 to 1,500 SF • 1,500 to 2,000 SF • 2,000 to 2,500 SF • 2,500 to 3,000 SF • 3,000 to 3,500 SF • 3,500 to 4,000 SF • 4,000 to 5,000 SF • 5,000 to 10,000 SF • 10,000 to 15,000 SF

