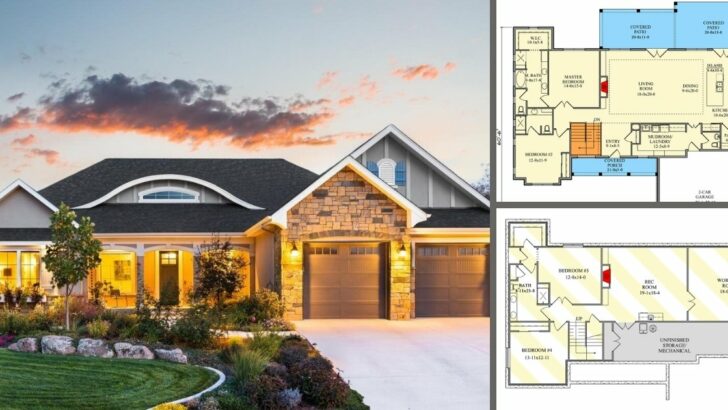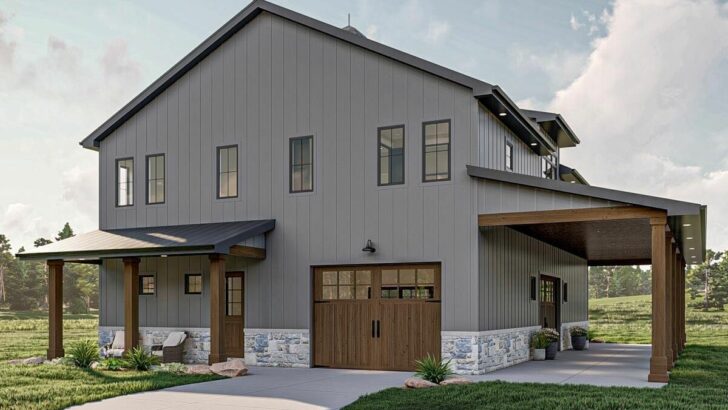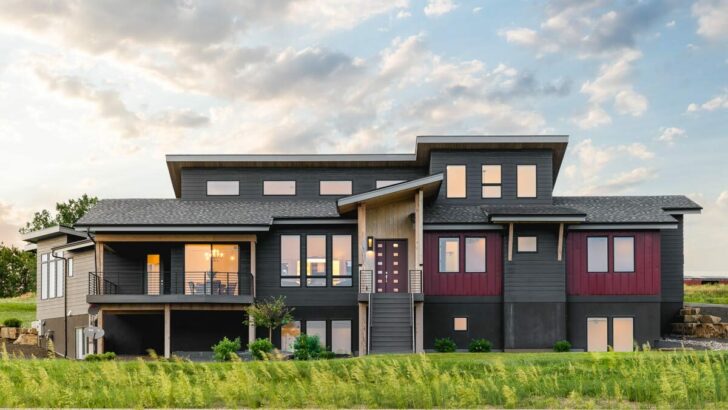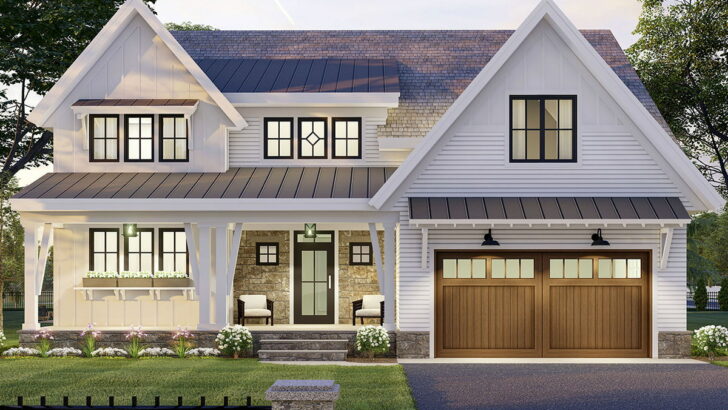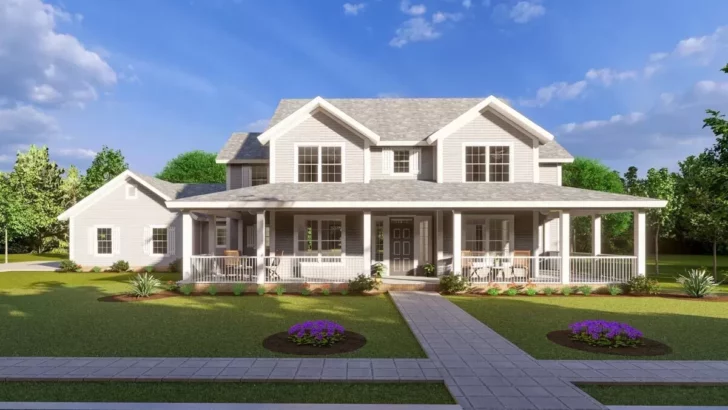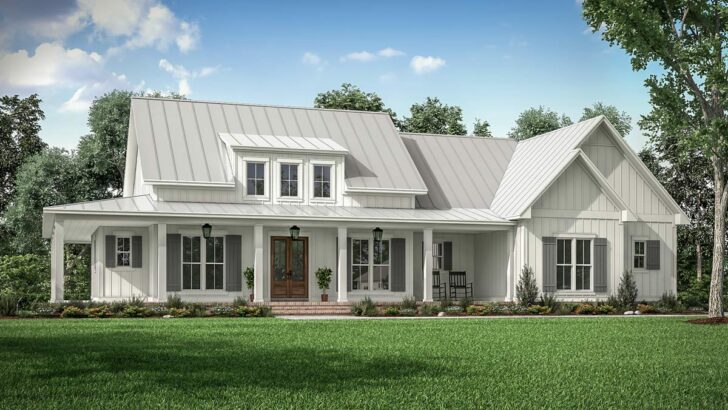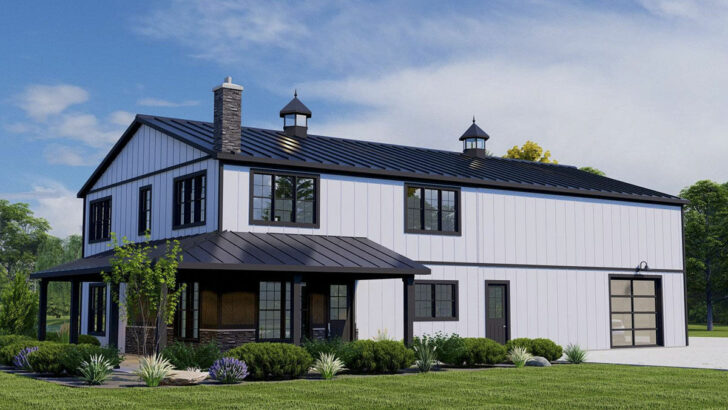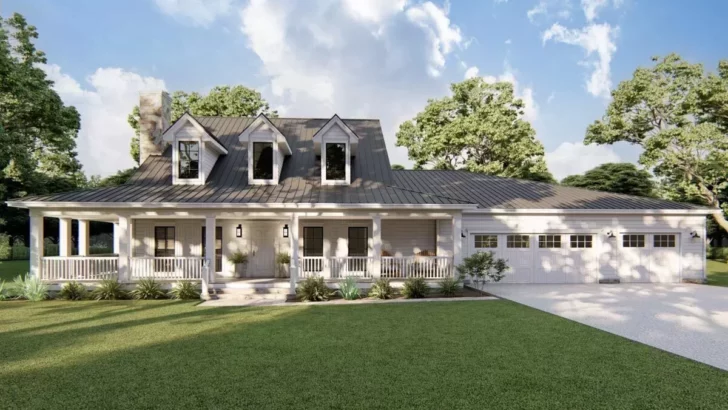
Specifications:
- 3,862 Sq Ft
- 5 Beds
- 4.5 Baths
- 2 Stories
- 3 Cars
Ah, the modern farmhouse – it’s like the Swiss Army knife of home designs, functional yet charming, and this one?
Well, it’s like they threw in a couple of bonus tools just for the fun of it!
Spread over a generous 3,862 square feet, this farmhouse is not just a house; it’s a narrative of open spaces and cozy corners, blending the traditional with the trendy.



When you first step into this house, you’re greeted by an open floor plan that’s so open, you could probably fly a kite in there (just kidding, please don’t try that!).
The lack of walls on the first floor means you can play hide and seek, but good luck finding a place to hide!
From the foyer, your eyes are treated to an unobstructed view all the way to the dining room at the back.
Related House Plans

It’s like having your own indoor yellow brick road, minus the munchkins.

Let’s talk kitchen, because, let’s face it, that’s where you’ll be spending 90% of your waking hours (I’m not judging, just stating facts!).

This kitchen is what dreams are made of – a giant furniture-style island that’s more like a continent than an island.

It’s open to the family room, so you can cook and socialize, or just binge-watch your favorite show while pretending to cook.

The fireplace in the family room?

It’s the cherry on top, adding a cozy vibe to the entire area.

Adjacent to this culinary paradise is a dining room, bathed in natural light, the perfect spot to enjoy your burnt toast and overcooked eggs (or gourmet meals, if you’re into that sort of thing).
Related House Plans

And, for those who enjoy dining al fresco without the bugs, the angled French doors lead you to a screened porch.

It’s great for three seasons, four if you don’t mind a little chill – or if you’re the type who wears shorts in the snow.

Now, the pièce de résistance on the main floor – the home office.

Tucked away off the foyer, this space is a haven for productivity (or a great spot to scroll through social media, I won’t tell).

Windows on two sides fill the room with light and probably some envy from your office-going friends.

Venture upstairs, and you’re greeted by a loft space that’s so versatile, it could be anything from your yoga retreat to a makeshift fort for the kids.

Remember, though, it’s a loft, not a launchpad for any budding stuntmen in the family!

The upper floor boasts four bedrooms, ensuring that everyone has their own space to retreat to after a long day of being fabulous.

Each room is a blank canvas, waiting for its occupants to splash their personalities all over it.
And for the movie buffs or those who refuse to grow up (I’m with you!), there’s a room over the garage, labeled “ROG” (Room Over Garage, get it?).

This can be your media room, playroom, or just a room to hide all the stuff you said you’d sort through during the last spring clean.
Speaking of practicality, let’s talk laundry.

Located upstairs, the laundry room is a game-changer.
Gone are the days of lugging baskets up and down stairs, risking life and limb.

This 6’5″ by 9′ space is strategically placed for convenience, making the chore less of a chore and more of a, well, slightly less annoying chore.
Now, let’s discuss ceilings, because they’re not just there to keep the rain out.

In this house, they vary in height and slope, adding character and possibly a challenge for hanging pictures (but think of the fun you’ll have trying!).
It’s these architectural quirks that make this house more than just a structure; they give it a soul.

Finally, a note to our friends in Virginia and near the Virginia/North Carolina border – I’m afraid this plan is not for you.
But don’t worry, there are plenty of other fish in the sea, or in this case, houses in the catalog.

So, there you have it – a modern farmhouse that’s not just a living space but a space that understands living.
It’s practical, it’s chic, and it’s waiting to be filled with memories, laughter, and maybe a few questionable interior design choices (because what’s a home without a little personality?).
Welcome to your dream house – just don’t forget where you put it!
You May Also Like These House Plans:
Find More House Plans
By Bedrooms:
1 Bedroom • 2 Bedrooms • 3 Bedrooms • 4 Bedrooms • 5 Bedrooms • 6 Bedrooms • 7 Bedrooms • 8 Bedrooms • 9 Bedrooms • 10 Bedrooms
By Levels:
By Total Size:
Under 1,000 SF • 1,000 to 1,500 SF • 1,500 to 2,000 SF • 2,000 to 2,500 SF • 2,500 to 3,000 SF • 3,000 to 3,500 SF • 3,500 to 4,000 SF • 4,000 to 5,000 SF • 5,000 to 10,000 SF • 10,000 to 15,000 SF

