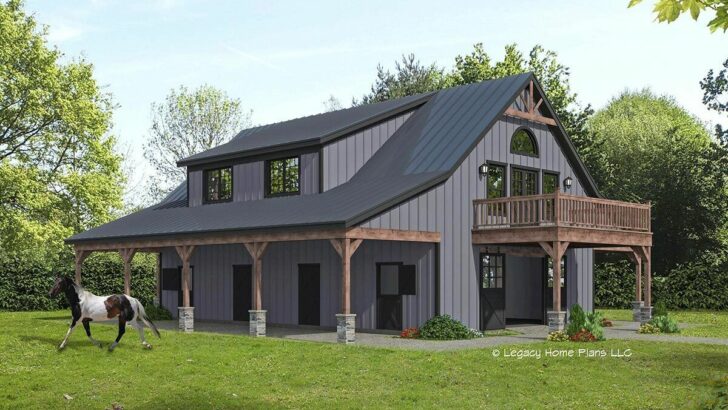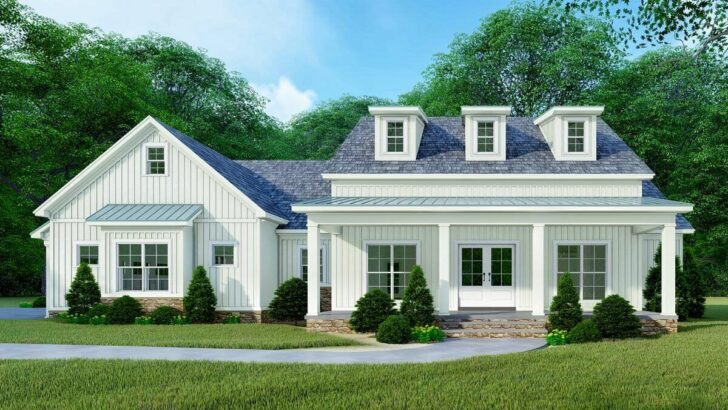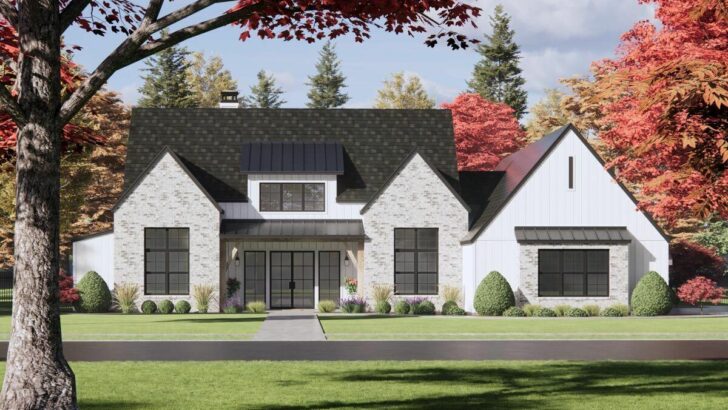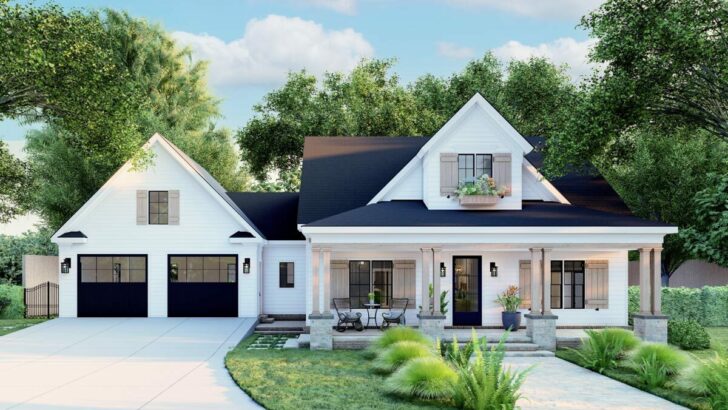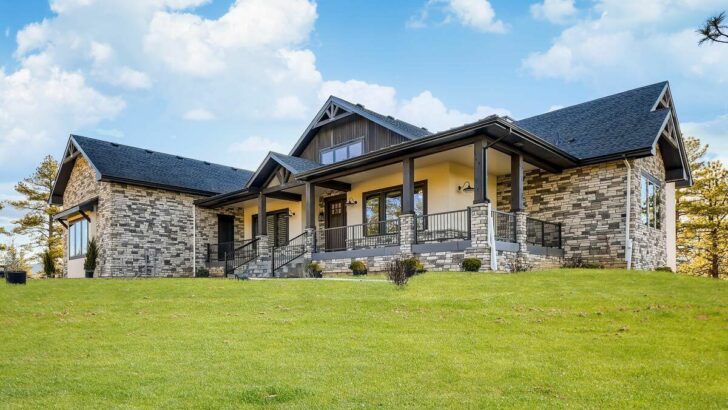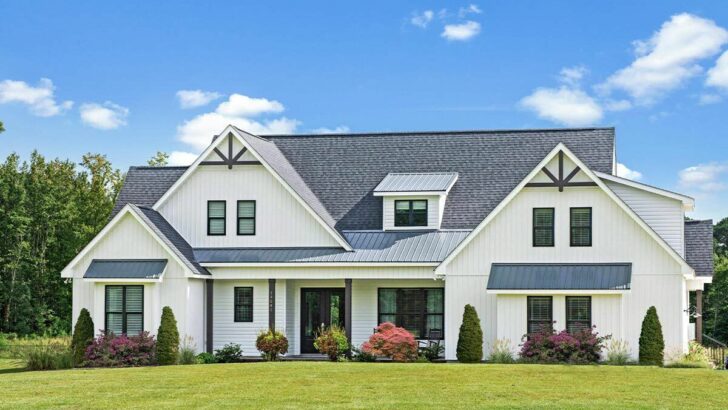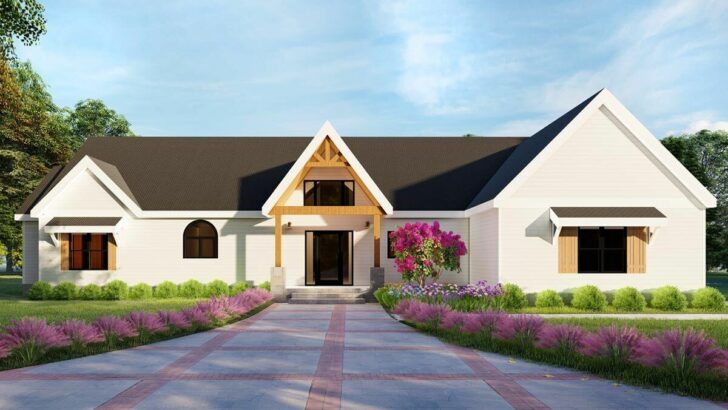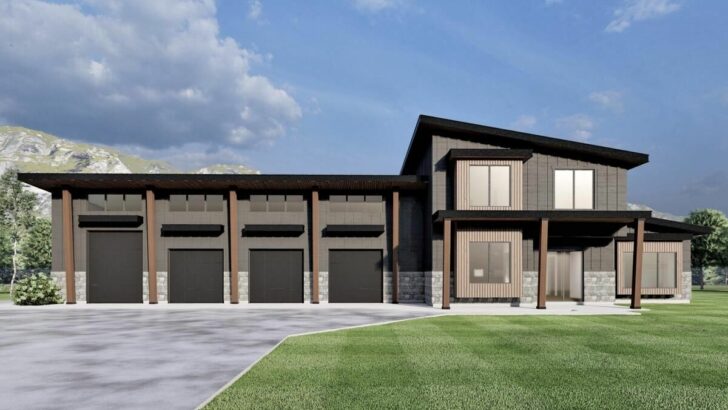
Specifications:
- 3,571 Sq Ft
- 5 Beds
- 4.5 Baths
- 2 Stories
- 2 – 3 Cars
Hello, dear home enthusiasts!
Today, I’m super excited to chat about a house plan that’s as charming as it is practical – a New American Farmhouse that’s making waves in Architectural Designs.
With its 3,571 square feet of pure domestic bliss, this plan isn’t just a structure; it’s a dream waiting to be built.
So, grab a cup of your favorite beverage, and let’s take a whimsical tour of this modern-day farmhouse fantasy.
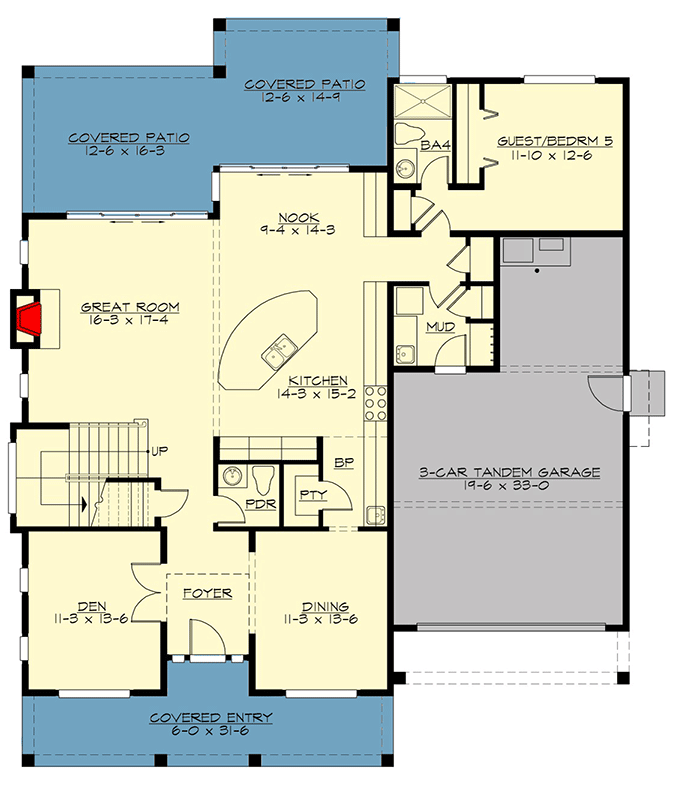





As you approach this 5-bedroom beauty, you’re greeted by a contemporary farmhouse facade, mixing classic board and batten siding with a sleek standing seam shed roof.
This isn’t your grandma’s farmhouse, folks!
Related House Plans
The roof not only adds a dash of modernity but also lovingly shelters the front door.

Imagine standing under it, fumbling for your keys while the rain plays a symphony on the metal – pure poetry!
Step inside, and the magic continues.

To your left, French doors beckon you into a private den.
If you, like many these days, are dodging the daily commute, this room screams ‘home office goals’.

Picture this: you, in your pajamas, conquering the corporate world from the comfort of your home.
On the opposite side, the dining room awaits, promising family feasts and laughter.
Related House Plans

And guess what?
It’s connected to the kitchen via a butler’s pantry.

Yes, you heard it right – a butler’s pantry!
Perfect for hiding those secret snacks or stashing away the mess when unexpected guests drop by.

The heart of this home is undoubtedly the combined great room, kitchen, and breakfast nook.
This open-concept area is airy, light, and ideal for both relaxing family times and entertaining guests.

And it spills onto a covered patio, blurring the lines between indoor comfort and outdoor serenity.
Imagine hosting summer BBQs here or simply enjoying a quiet morning with a cup of coffee and the sound of birds.

Oh, and there’s a bedroom on the main level, complete with a full bath.
It’s perfect for guests, offering them privacy and comfort, or even for an elderly family member who might not be too keen on stairs.

Let’s wrap up this part of our tour by talking about the face of the house – the garage.
This isn’t just any garage; it’s a 3-car tandem wonder that faces forward, making a statement while also being incredibly practical.

It flows into a mudroom – the unsung hero of any home, where muddy boots and dripping coats find their rightful place, keeping the rest of your house spotlessly welcoming.
The crown jewel of the upstairs is the homeowner’s bedroom.

And oh, what a bedroom it is!
Think of it as your personal retreat after a long day – spacious, serene, and special.

It boasts a large walk-in closet that’s practically a room in itself.
Ladies and gentlemen, say goodbye to cramped storage spaces; this closet is where your fashion dreams come true.

And the 5-fixture bathroom?
It’s like having a spa at home.

Imagine soaking in the tub, surrounded by bubbles, with your worries melting away.
Adjacent to this haven are three more bedrooms, each with its own character, waiting to be imbued with the personalities of their occupants.

Whether it’s for kids, guests, or a craft room (for those who love a bit of DIY magic), these rooms offer flexibility and privacy.
And the bathrooms?

They’re strategically placed to ensure morning routines are a breeze, even when the house is full.
Now, let’s talk laundry.

In this house, it’s conveniently located upstairs.
No more lugging heavy baskets up and down the stairs!

It’s a small detail, but ask any homeowner, and they’ll tell you it’s a game-changer.
Doing laundry might just become less of a chore and more of a pleasure.

Well, one can dream, right?
But here’s the real showstopper – the vaulted playroom.

This isn’t just a room; it’s a realm of imagination for the little ones (or the not-so-little ones).
It’s a space where playdates become epic adventures and rainy days turn into magical story times.

Even adults will find this room irresistible, be it for a game night or just lounging around.
As we wrap up our tour, let’s not forget the functional aspects that make this house a home.

The upstairs layout is designed with family living in mind – practical, comfortable, yet undeniably stylish.
It’s a place where each day feels like a new chapter in a delightful storybook.

In summary, this New American Farmhouse isn’t just a house plan; it’s a blueprint for a life well-lived.
Its combination of modern design, practicality, and cozy charm makes it a dream home for many.
So, whether you’re building anew or just daydreaming, keep this gem in mind.
Who knows, maybe one day, these walls will echo with your laughter and stories!
And that, my friends, is a wrap on our tour of this gorgeous farmhouse plan.
I hope you enjoyed it as much as I did sharing it with you.
Until next time, keep dreaming and planning your perfect home!
You May Also Like These House Plans:
Find More House Plans
By Bedrooms:
1 Bedroom • 2 Bedrooms • 3 Bedrooms • 4 Bedrooms • 5 Bedrooms • 6 Bedrooms • 7 Bedrooms • 8 Bedrooms • 9 Bedrooms • 10 Bedrooms
By Levels:
By Total Size:
Under 1,000 SF • 1,000 to 1,500 SF • 1,500 to 2,000 SF • 2,000 to 2,500 SF • 2,500 to 3,000 SF • 3,000 to 3,500 SF • 3,500 to 4,000 SF • 4,000 to 5,000 SF • 5,000 to 10,000 SF • 10,000 to 15,000 SF

