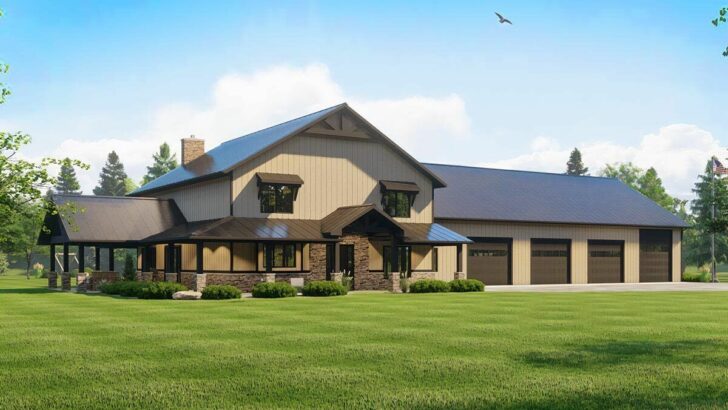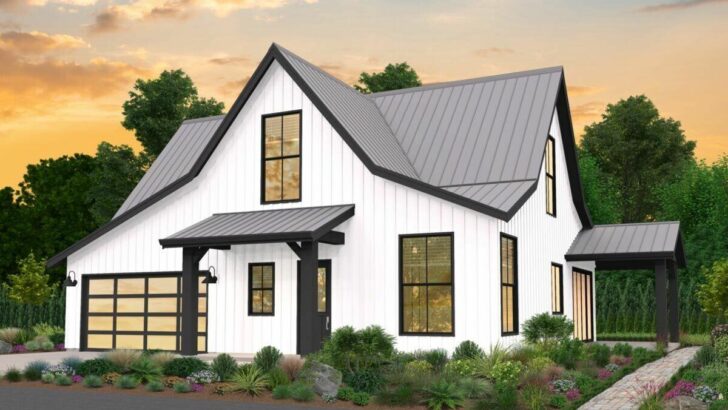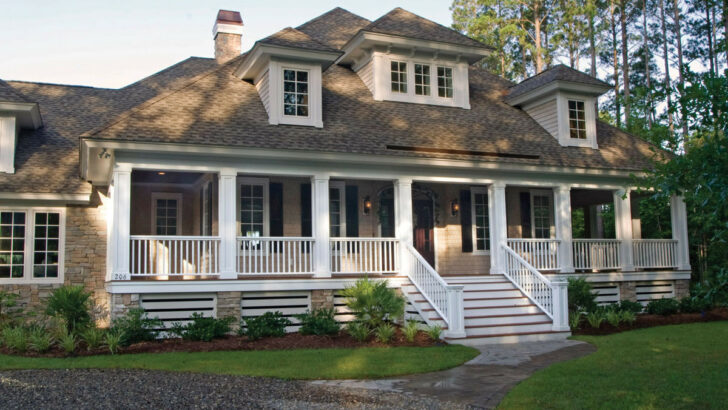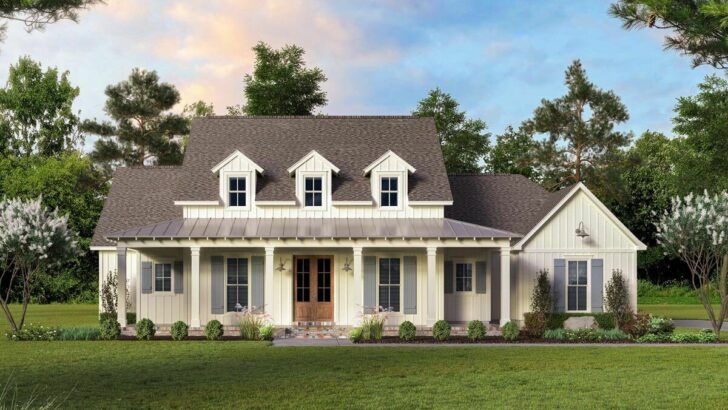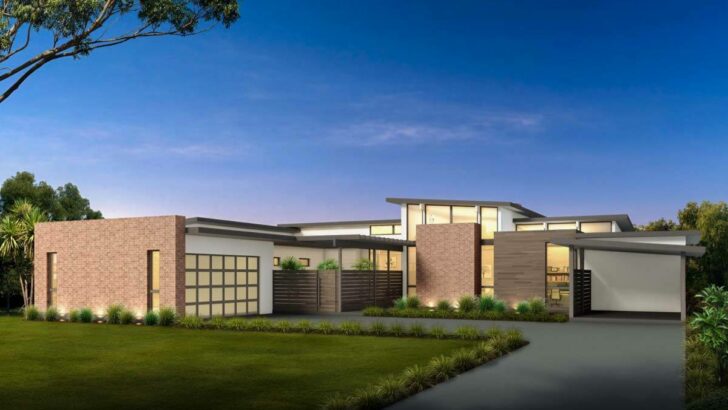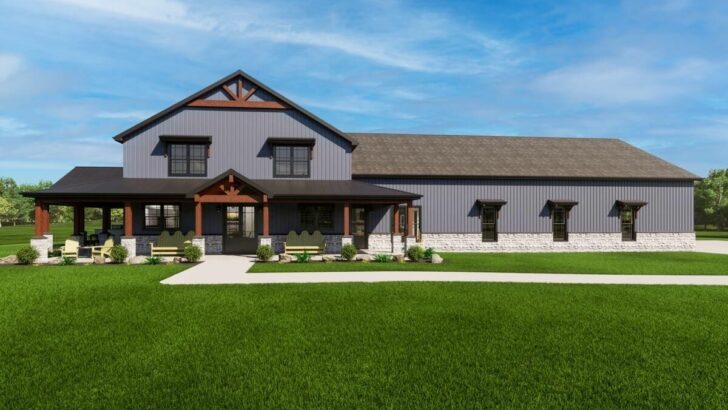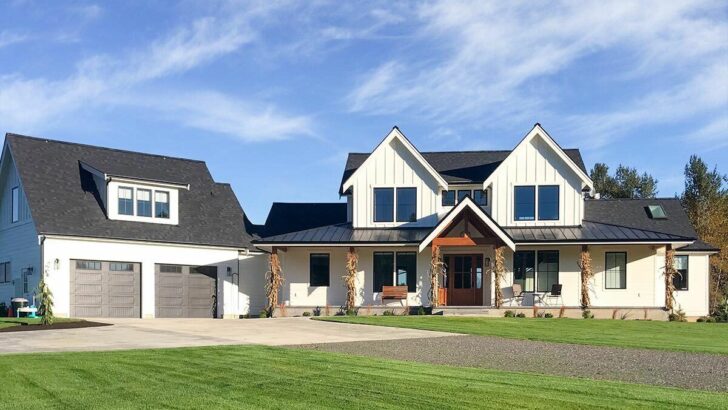
Specifications:
- 3,919 Sq Ft
- 4-6 Beds
- 4.5 – 6.5 Baths
- 1 Stories
- 4-5 Cars
Ever thought about living on a mountain but didn’t want to give up your city slicker luxuries?
Say no more. This Mountain Craftsman home is practically screaming, “Move in, you fancy mountaineer!”






Let’s face it. The first impression matters.


Whether you’re going for the rugged mountain dweller look or the “I just sip on expensive teas” look, this home has got your back.
Related House Plans


Its exterior is like a 5-star hotel nestled in nature.

And if you thought the outside was a stunner, wait until you see the inside. This home doesn’t just throw around the word “luxury”; it embodies it.

From floor to ceiling, every inch reeks of elegance. Imagine walking in after a long hike and flopping onto a plush sofa while admiring those high vaulted ceilings. “Is this a dream?” you might ask.

Nope, it’s just Tuesday in your new digs.

They say the kitchen is where the magic happens. No, I’m not talking about pulling a rabbit out of a hat.

Although, with an oversized island like this, there’s probably enough space for a magic show.

This gourmet kitchen is open, spacious, and ready for whatever culinary masterpiece (or disaster) you have in mind.
Related House Plans

Connected to a vast, vaulted great room, it’s a spot where you can both impress your guests with your cooking and your impeccable taste in architecture.

And for those moments when you want to feel the breeze while holding a glass of wine?

Two sets of sliding doors lead you to a wraparound deck that whispers, “Come out, relax, and yes, take a selfie.”

Besides the to-die-for master suite on the main level (which, by the way, will make you feel like royalty every morning), there’s also a nifty home office.

And if you’re feeling particularly generous or just want to impress your in-laws, there’s a guest suite that might just make them overstay their welcome.

Kitchenette, living space, a full bathroom – it’s like a mini apartment in itself. Hosting the holidays this year? You’re set.

And when the main floor just isn’t cutting it, saunter down one of the two staircases to the lower level. This isn’t your typical gloomy basement.

Think recreation room with a wet bar. Yup, it’s like having your own private tavern.

And for those feeling the burn post-hike, there’s a fitness room to keep that mountain bod in check.

Three additional bedrooms and even a pool bath (because why not?) grace this lower level.

Now, for some of us, cars are like family. They need their own space. A big one. Luckily, this house comes with a 4-car garage.

But wait, it’s not just for the car enthusiasts. Pet lovers, hold onto your leashes because there’s a “dog hotel.” Located right off the laundry/mudroom combo, it’s the perfect space for your fur babies to shake off that mountain mud or just take a well-deserved nap.

We’ve all dreamt of that perfect blend of nature and luxury. This Mountain Craftsman home doesn’t just deliver; it goes above and beyond.
So, whether you’re a mountain enthusiast, a luxury lover, or someone who just wants a killer spot to host Thanksgiving, this is the home you’ve been waiting for. Welcome to your new high-altitude, high-luxury life. Cheers!
Plan 365018PED
You May Also Like These House Plans:
Find More House Plans
By Bedrooms:
1 Bedroom • 2 Bedrooms • 3 Bedrooms • 4 Bedrooms • 5 Bedrooms • 6 Bedrooms • 7 Bedrooms • 8 Bedrooms • 9 Bedrooms • 10 Bedrooms
By Levels:
By Total Size:
Under 1,000 SF • 1,000 to 1,500 SF • 1,500 to 2,000 SF • 2,000 to 2,500 SF • 2,500 to 3,000 SF • 3,000 to 3,500 SF • 3,500 to 4,000 SF • 4,000 to 5,000 SF • 5,000 to 10,000 SF • 10,000 to 15,000 SF

