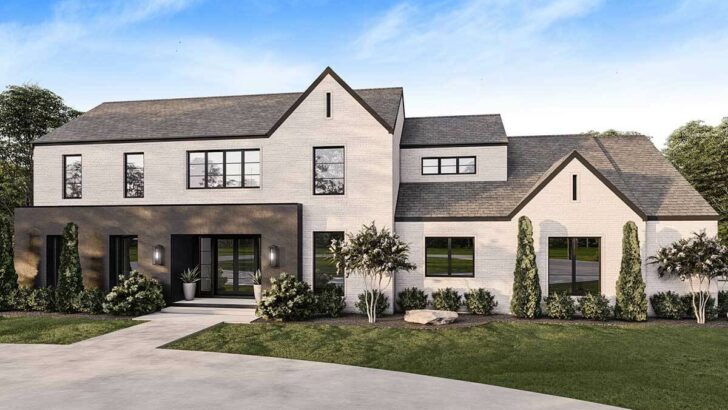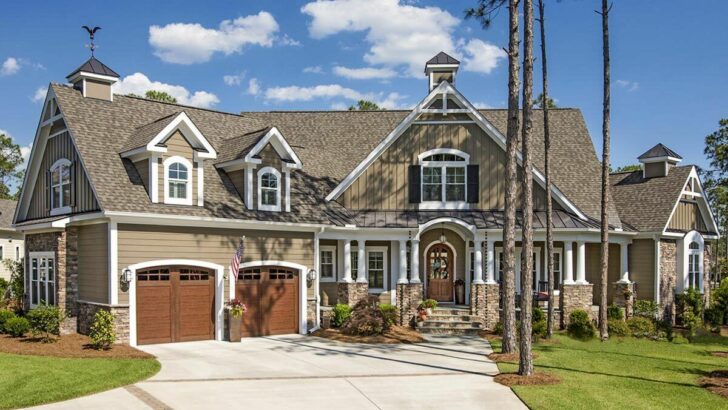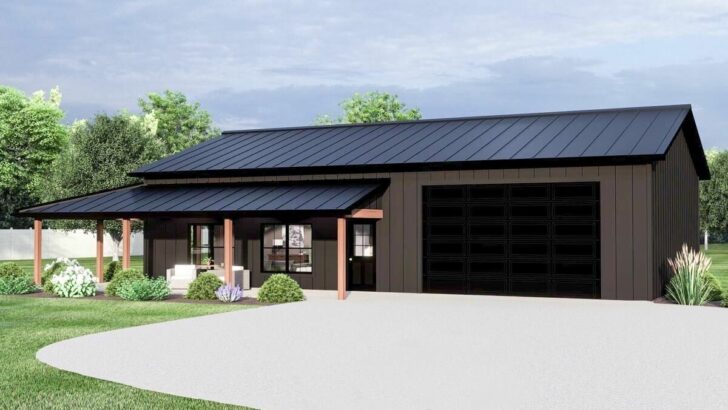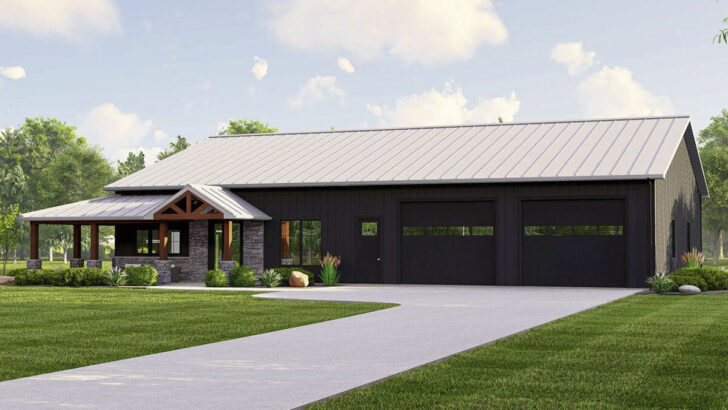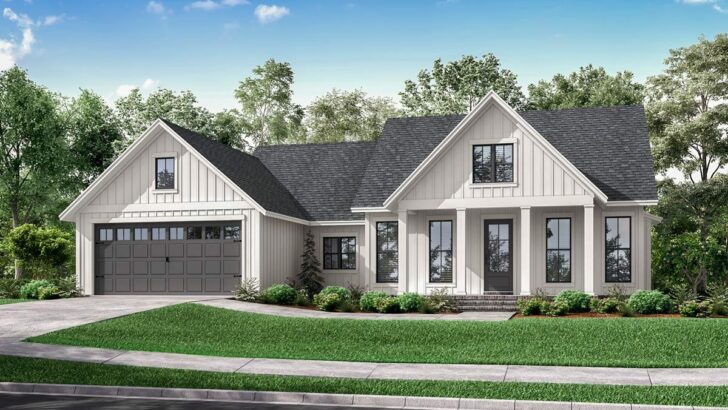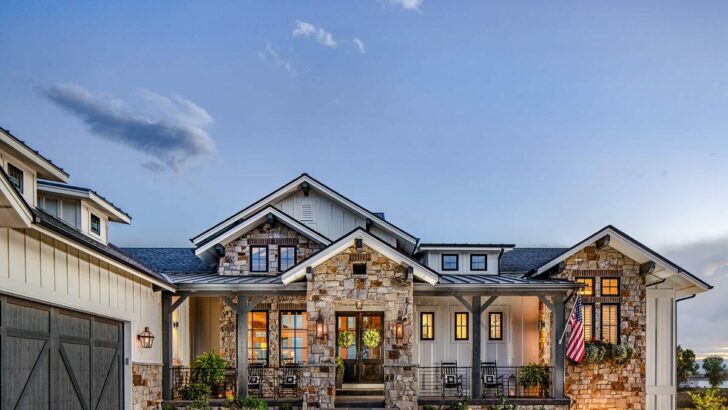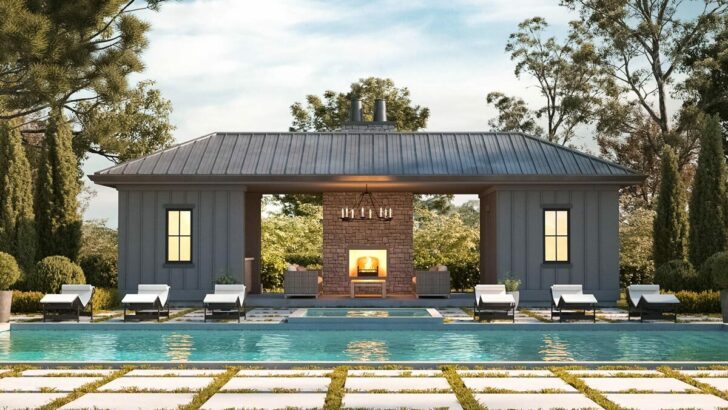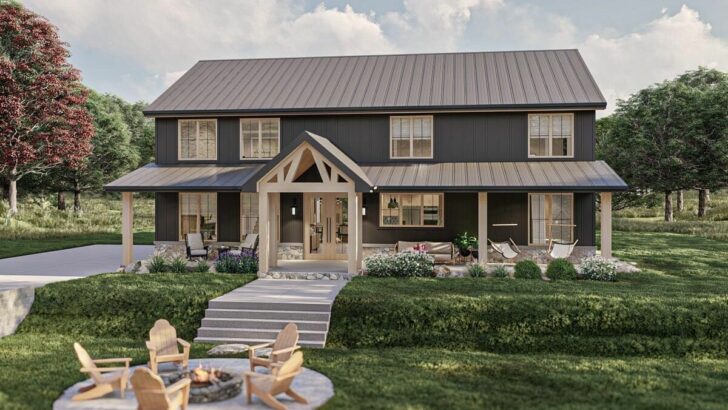
Specifications:
- 1,416 Sq Ft
- 3 Beds
- 2 Baths
- 1 Stories
- 2 Cars
First, imagine your dream home. Got it?
Now, let’s toss in a touch of modern elegance with the soul of a classic farmhouse.
That’s exactly what we’re diving into today. Buckle up!



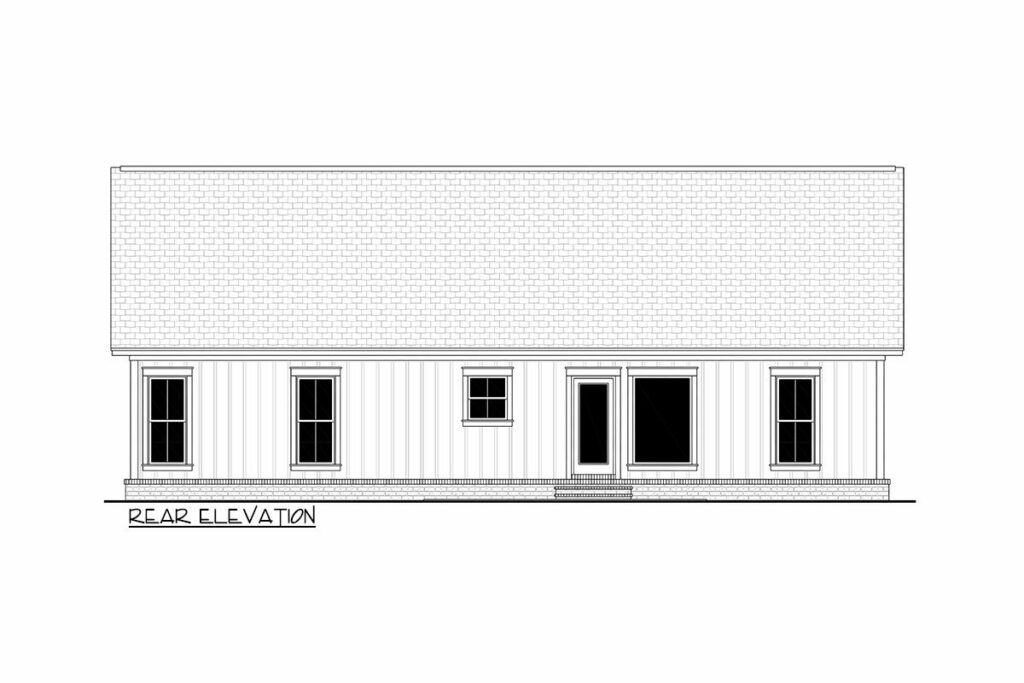
Related House Plans
Ah, the farmhouse. We’re all familiar with the image: a picturesque countryside, where the only sound you hear is the light rustling of leaves. Now, merge that with the word “contemporary”. Sounds like an oxymoron, right? Nope.
That’s the beauty of our modern age – we’re breaking norms and turning heads with fantastic fusion designs. Let’s venture into this 1,416 sq ft beauty.
Let’s be real – size does matter. Especially when it comes to houses. 1,416 sq ft might sound like “oh, that’s cute”, but trust me, with this design, every inch is utilized to its maximum potential, making it feel like a vast playground of modern luxury intertwined with country charm.
The only magic carpet you’ll need here is probably to clean the floors!
Don’t let the number three fool you. It’s not a crowd; it’s a party! Three elegantly designed bedrooms, ensuring everyone has their own comfortable space. Whether it’s for the kids, the guests, or that one room where you pretend to do yoga but actually just nap (no judgment here) – there’s space for all.

Who enjoys waiting in line for a bathroom? Certainly not me. And certainly not in my dream home. Two bathrooms mean no more morning clashes or awkward “hurry ups”. It’s a peace treaty for the home. Plus, think of the luxury – one for bubble baths and another for… well, more bubble baths?
I’ve seen ‘master suites’ before that made me think, “Really? Master of what?” But this one?
Related House Plans
Oh boy! With a spacious closet that might make you feel like you’re shopping in your own boutique every day, to direct laundry access (because who wants to lug laundry across the mansion?), this master suite is truly the suite-est deal.
The main door doesn’t just lead you into the house. It’s an invitation to awe. Step in, and you’re in the great room. The name doesn’t lie – it is, indeed, great.
Open and vast, stretching all the way to the kitchen and dining area. Perfect for when you want to entertain guests or just loudly announce to the family that dinner’s ready.

The layout is a social butterfly’s dream come true. With an open front-to-back design, it’s not just a house; it’s an entertainment hub.
Whether you’re hosting a game night, a movie marathon, or just having friends over for some wine and gossip – this layout will ensure no one ever feels left out. And hey, if your culinary skills aren’t top-notch, at least your house will leave them impressed.
The split-bedroom layout is genius. You know how sometimes you just want to retreat into your own space without being in everyone’s face?
This design gets you. Each room is strategically placed to ensure maximum privacy. It’s like having your own mini penthouse within a farmhouse.
Lastly, but certainly not the least, the patio in the back. Additional space for entertaining, sunbathing, or maybe just a quiet coffee morning as you soak in the views. It’s like having an extra room, just without walls. And who needs walls when you’ve got open skies?

To wrap this up, this contemporary farmhouse plan is more than just a house; it’s a lifestyle. It’s where traditional coziness meets modern luxury. Every feature of this design screams comfort and class.
So, whether you’re an old soul or someone who vibes with the modern age, this farmhouse is where dreams meet reality. And honestly, if this house was a person, I’d date it. Cheers to living the dream!
Plan 51819HZ
You May Also Like These House Plans:
Find More House Plans
By Bedrooms:
1 Bedroom • 2 Bedrooms • 3 Bedrooms • 4 Bedrooms • 5 Bedrooms • 6 Bedrooms • 7 Bedrooms • 8 Bedrooms • 9 Bedrooms • 10 Bedrooms
By Levels:
By Total Size:
Under 1,000 SF • 1,000 to 1,500 SF • 1,500 to 2,000 SF • 2,000 to 2,500 SF • 2,500 to 3,000 SF • 3,000 to 3,500 SF • 3,500 to 4,000 SF • 4,000 to 5,000 SF • 5,000 to 10,000 SF • 10,000 to 15,000 SF

