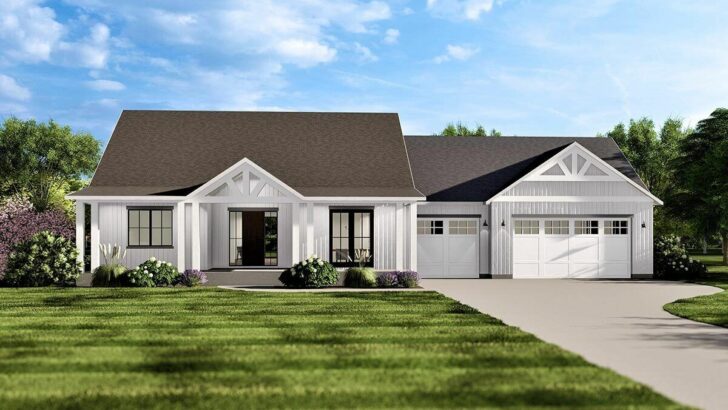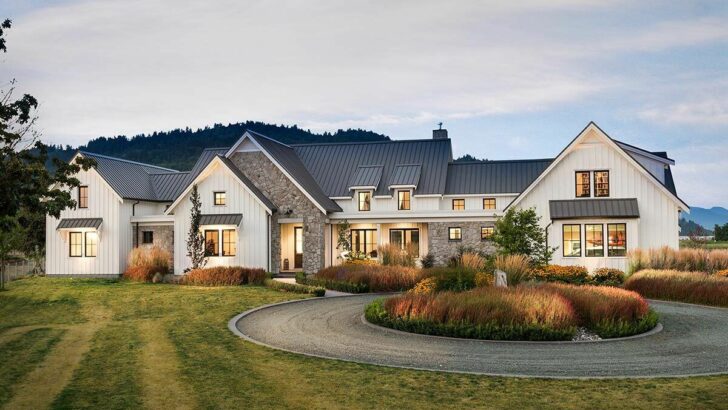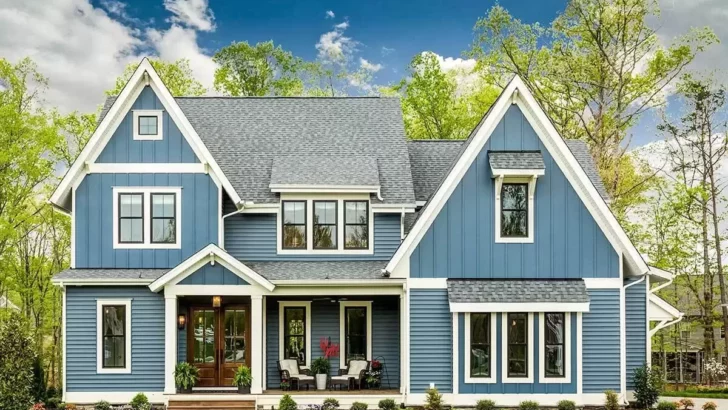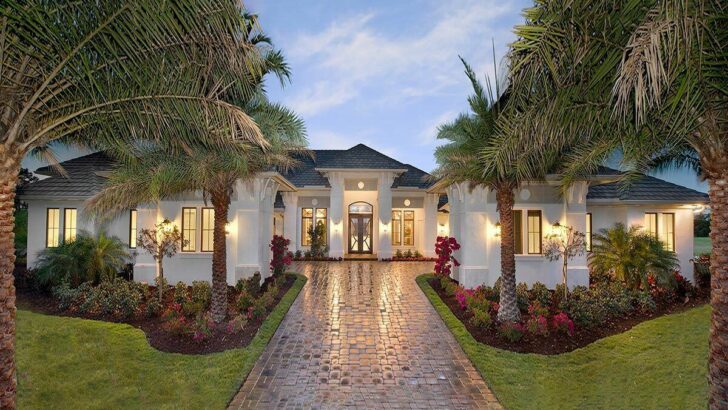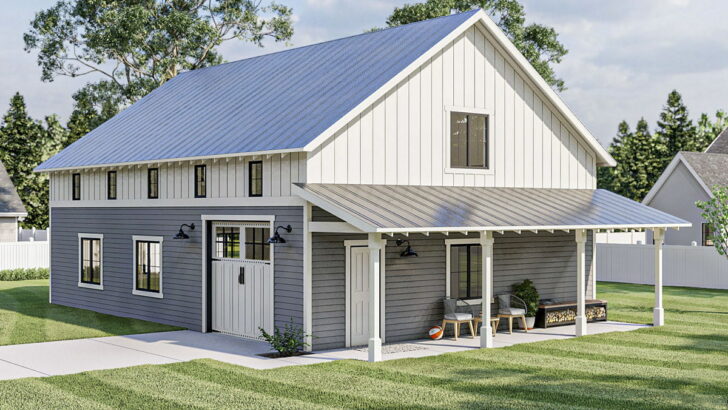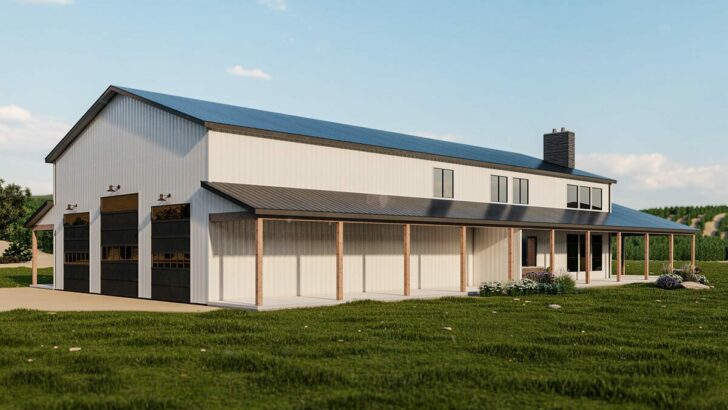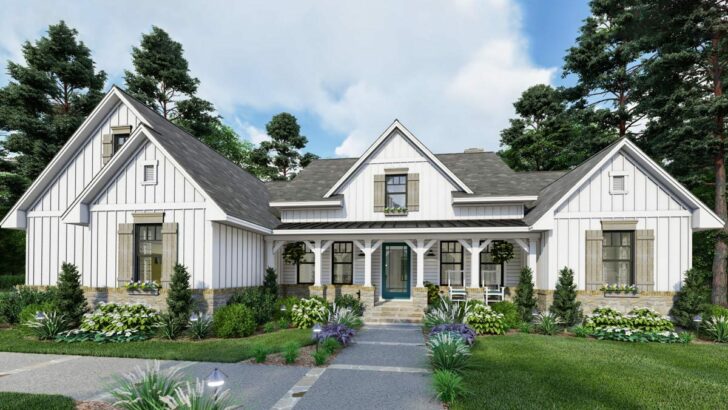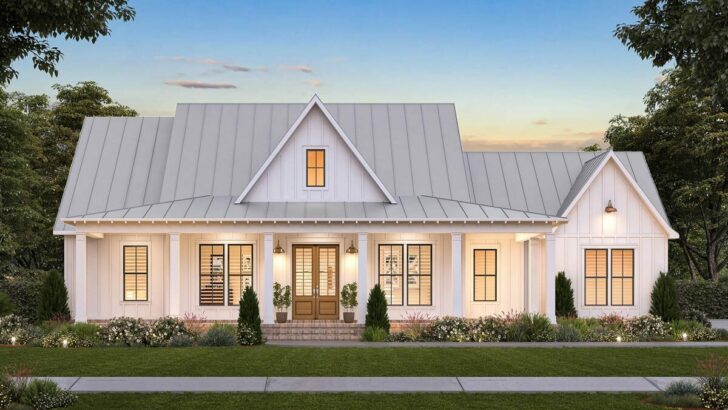
Specifications:
- 1,459 Sq Ft
- 2-3 Beds
- 2 Baths
- 1 Stories
- 2 Cars
Alright, alright, alright! Just before you roll your eyes and start wondering, “Not another house plan description, please!” let me stop you right there.
This isn’t your typical, “as-dry-as-toast” house plan chatter.
Instead, I’m here to paint a vivid picture of a charming, budget-friendly abode that is bursting with personality.
And if that’s not enough, it’s got that perfect farmhouse front porch just begging for a rocking chair and a glass of lemonade. Now, that’s what I call the good life!
Related House Plans




So, let’s get straight into it, shall we? The moment you lay eyes on this gem, your jaw might drop a little. You see, this three-bed beauty covers a total of 1,459 square feet, and yet, it feels so much larger.

Maybe it’s the magic of a good design, or perhaps it’s the sheer genius of space optimization. Who knows? But one thing is for certain – it doesn’t skimp on the charm.

From decorative brackets in the gables to a harmonious mix of board and batten, clapboard siding, and brick trim, the exterior is as cute as a button!

It doesn’t just say “curb appeal,” it practically screams it from the rooftop. Even the most curmudgeonly of neighbors won’t help but give it an admiring nod.
Related House Plans

Next, we step in off the 170 square foot, 6′-deep front porch that is practically shouting “Sit on me!” When you manage to resist the porch’s hypnotic pull and actually make it inside, you’re greeted by a great room with a 12′ vaulted ceiling.

Oh, and did I mention that this room opens up beautifully to the kitchen/dining area? No more shouting across rooms to keep a conversation going at your dinner parties!

Plus, you know what they say about vaulted ceilings – they’re an easy way to add pizzazz to any room without needing a magic wand.

This house doesn’t just encourage entertaining, it insists on it. The open front-to-back layout practically rolls out a red carpet for your guests and says, “Hey, let’s have a good time!” And who are we to argue?

And don’t you worry about privacy! The split-bedroom layout ensures that your “me” time is never compromised.

Whether you’re an introvert needing a break, a teenager craving some space, or a parent seeking sanctuary, this house has got you covered.

But the party isn’t just indoors. Oh no, the fun extends outside with a 134 square foot, 6’8″ back porch.

Perfect for some quality time with a good book, a cup of coffee, or perhaps some leisurely yoga stretches, while the roof offers a comforting shade from the harsh rays of the sun.

As if all this wasn’t enough, the house also comes equipped with a 2-car garage. But here’s the real kicker – just inside the entry from the garage, there are lockers!

You heard me right, lockers! Now, you can bid farewell to the mounds of shoes, coats, and whatnot that usually clutter the entryway.

See, this isn’t just a house; it’s a clutter-busting superhero in disguise.

So there you have it! A stunning, budget-friendly 3-bed house plan that caters to every need. It offers you charm, privacy, and a place to park your cars (and your clutter).
Plus, it comes with the added bonus of that enticing farmhouse front porch. Who knew a house plan could be this exciting? And to think, you almost rolled your eyes at the start!
Plan 51871HZ
You May Also Like These House Plans:
Find More House Plans
By Bedrooms:
1 Bedroom • 2 Bedrooms • 3 Bedrooms • 4 Bedrooms • 5 Bedrooms • 6 Bedrooms • 7 Bedrooms • 8 Bedrooms • 9 Bedrooms • 10 Bedrooms
By Levels:
By Total Size:
Under 1,000 SF • 1,000 to 1,500 SF • 1,500 to 2,000 SF • 2,000 to 2,500 SF • 2,500 to 3,000 SF • 3,000 to 3,500 SF • 3,500 to 4,000 SF • 4,000 to 5,000 SF • 5,000 to 10,000 SF • 10,000 to 15,000 SF

