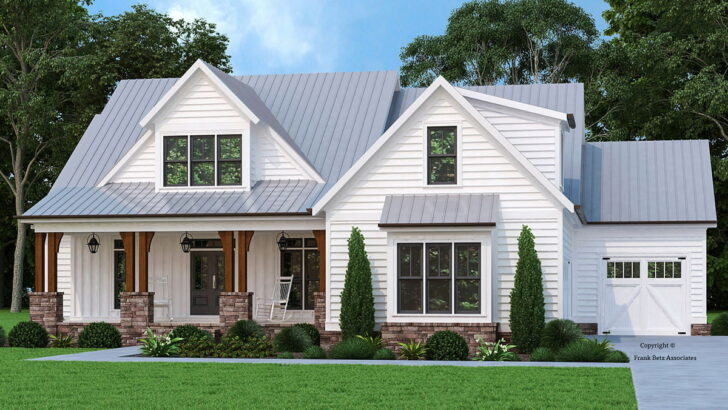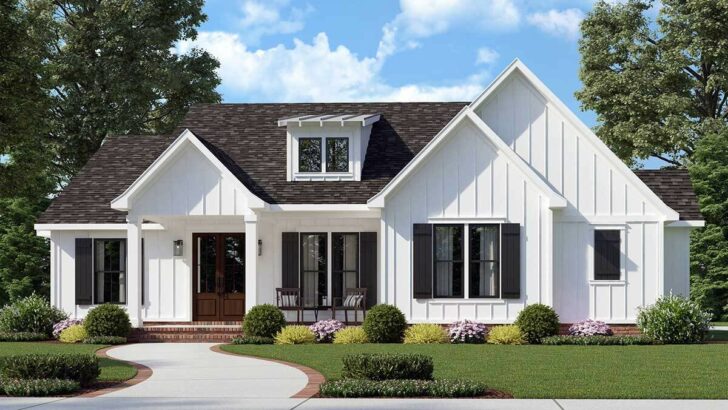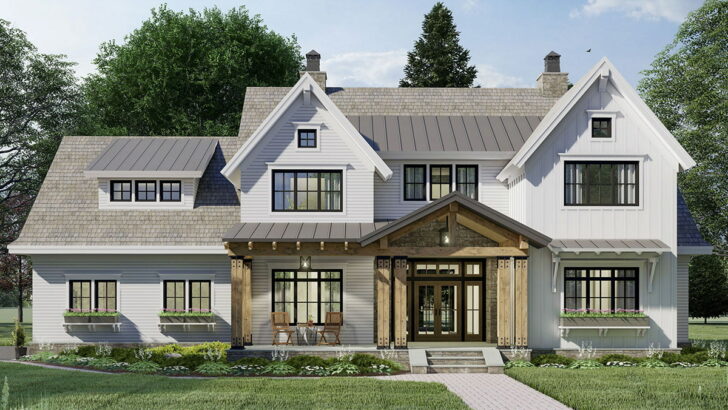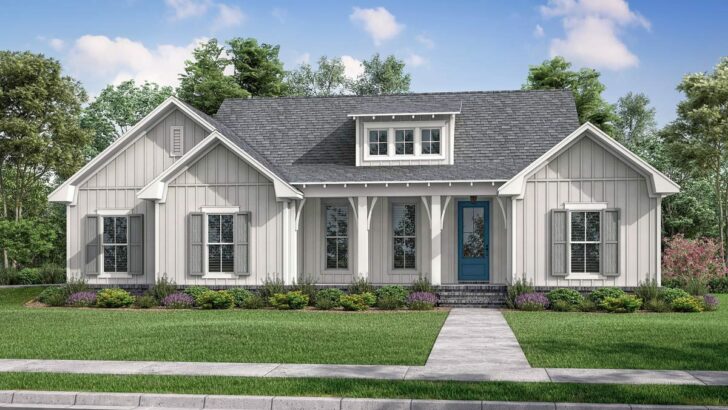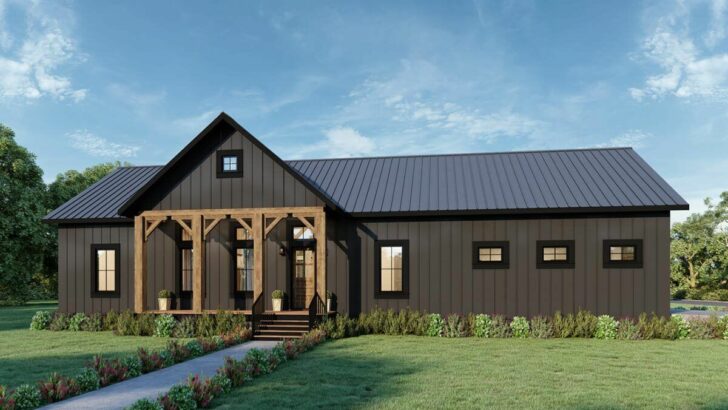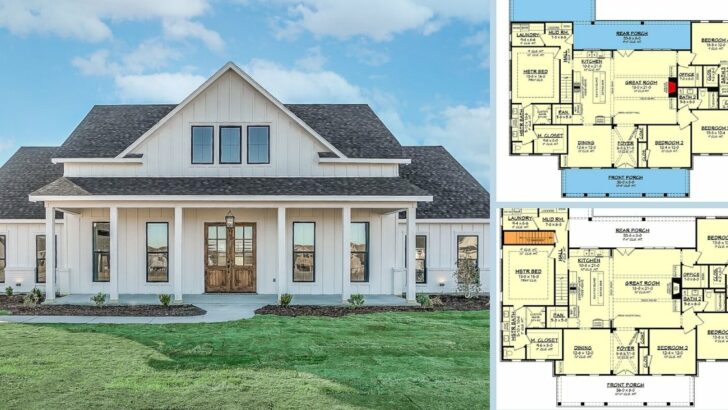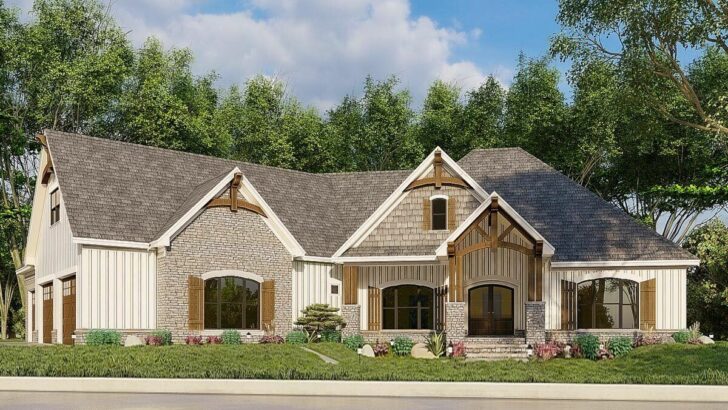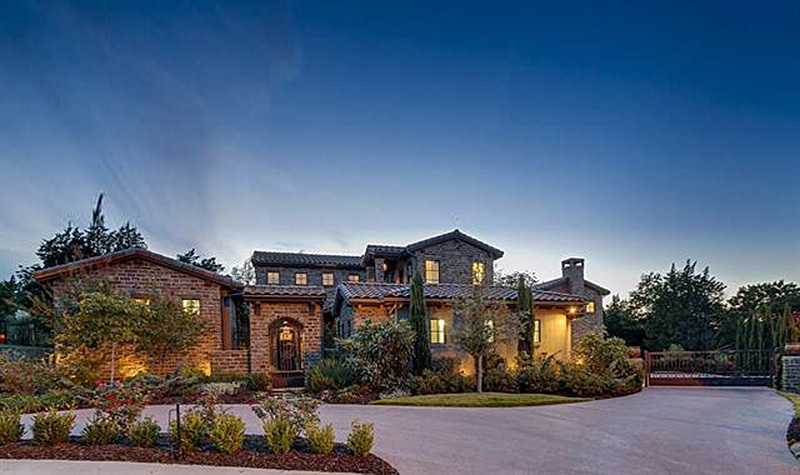
Specifications:
- 5,262 Sq Ft
- 4 Beds
- 4.5 Baths
- 2 Stories
- 3 Cars
Pull up a chair, grab a cup of your favorite brew, and let’s embark on a magical journey through the world of architecture.
Picture this – a majestic Tuscan-inspired masterpiece with a hint of an American dream and sprinkle of Italian summer sun.
This four-bedroom abode, with an expansive living space of 5,262 sq ft, isn’t just a house; it’s an experience.
Let’s saunter through the marvel that is this house, shall we?
Related House Plans
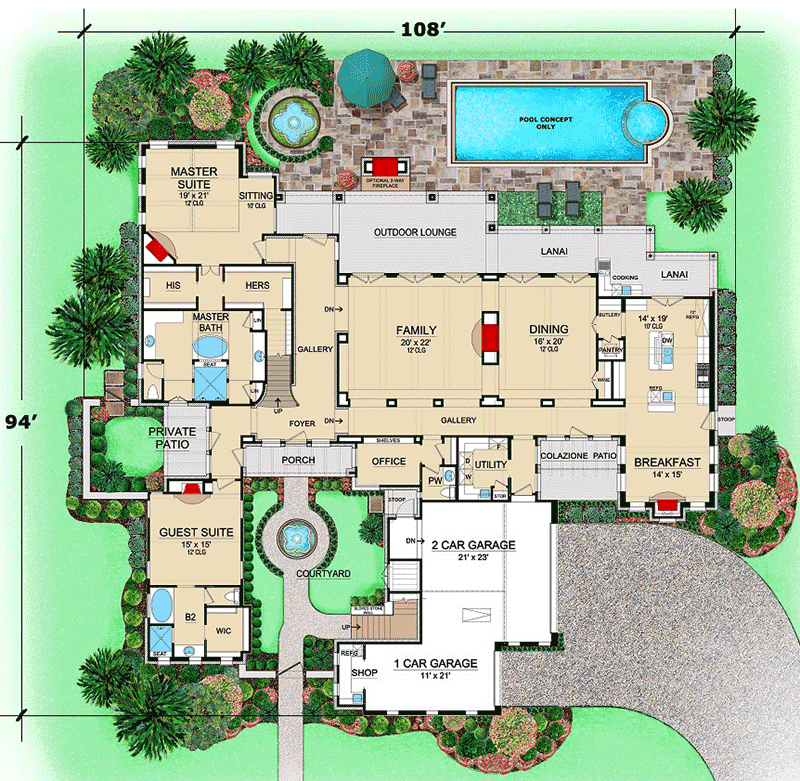

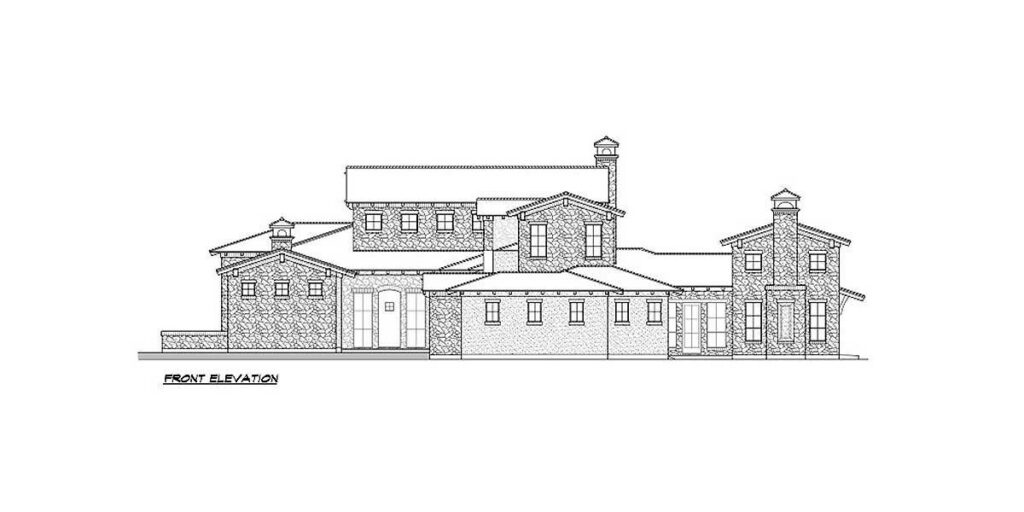
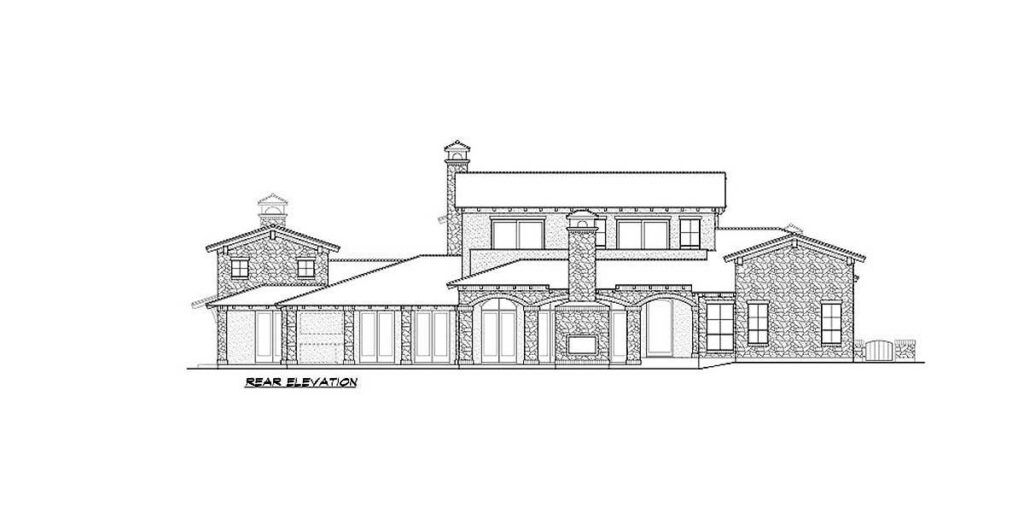
As you cross the threshold of the front gate, you find yourself in a serene courtyard, basking in the glow of the Tuscan sun.
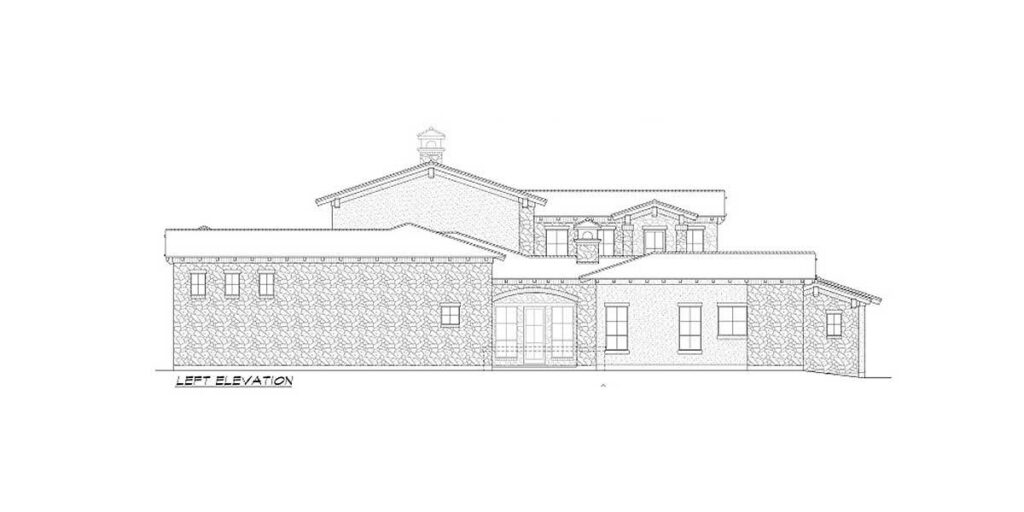
To the right, stairs tease at the exploration of the grandeur that awaits upstairs, while a quaint covered entry introduces you to the cavernous space of a two-car garage.
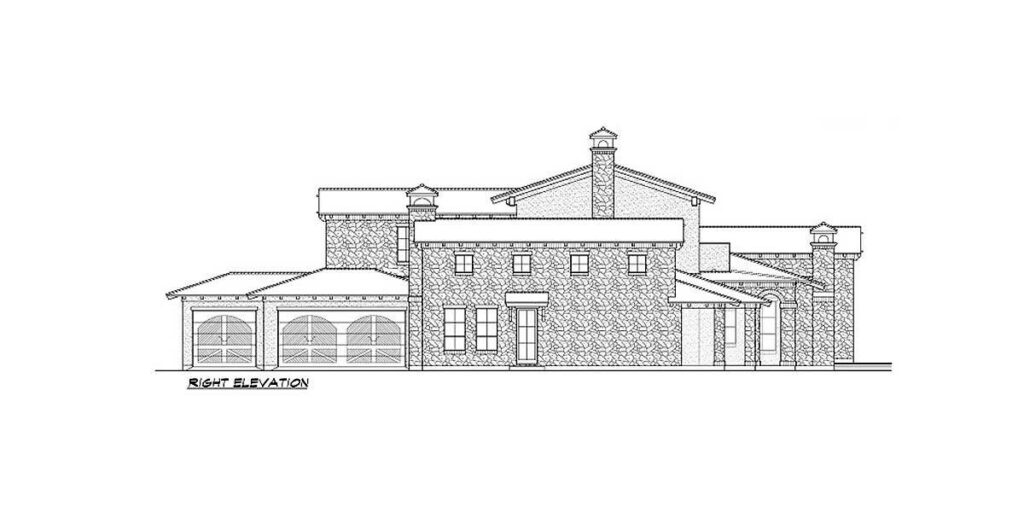
But wait, there’s more! The cherry on top is an additional single-car garage because you never know when you might need an extra spot for that shiny new vintage beauty you’ve been eyeing.
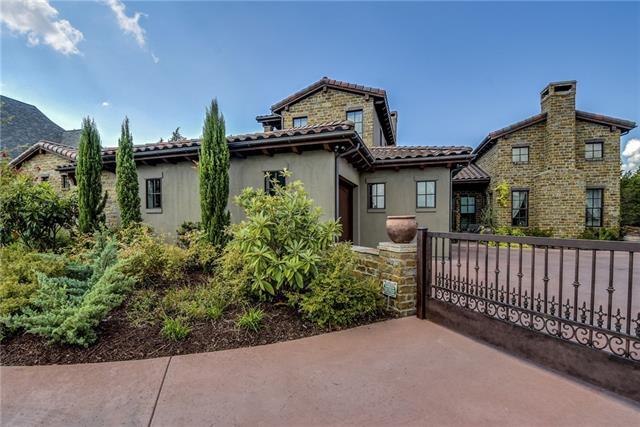
Continuing the journey, a private patio forms the bridge between the guest suite and the main entry. The guest suite is not just a room; it’s a symphony of luxury that features a separate shower and a garden tub for those indulgent bubble baths.
Related House Plans
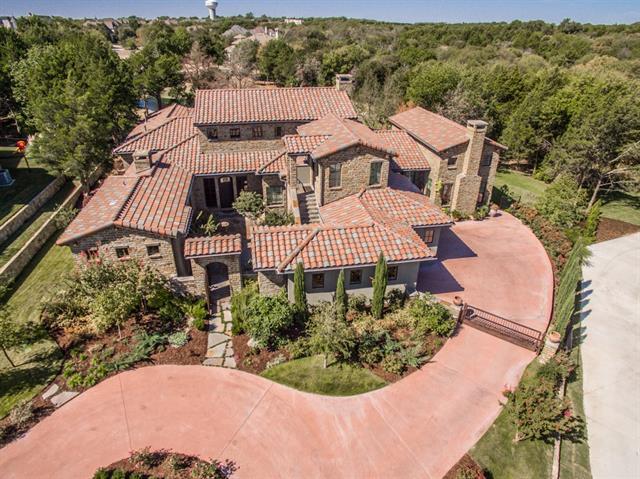
The vaulted ceiling, roaring fireplace, and walk-in closet are perfect for those who enjoy the finer things in life, and let’s be honest, who doesn’t?
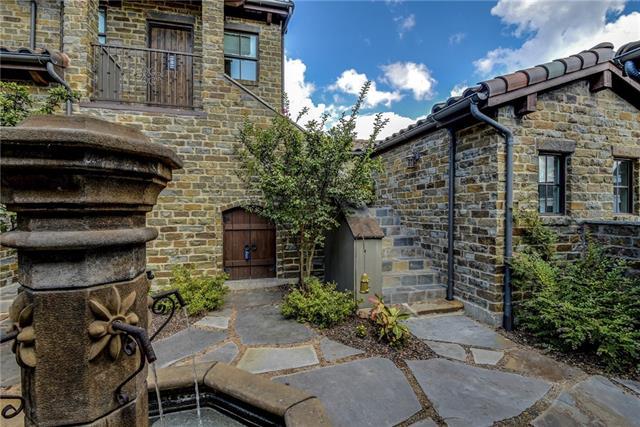
Now, let’s talk about the pièce de résistance – the master suite. It features a sitting area ideal for those introspective evenings, a corner fireplace for when the chill sets in, and massive walk-in closets for your collection of haute couture.

The master bath is the epitome of opulence with a central shower and garden tub flanked by ‘his and hers’ vanities and two linen closets. Yes, two! Because we all know the struggle of finding that perfect towel in a hurry.
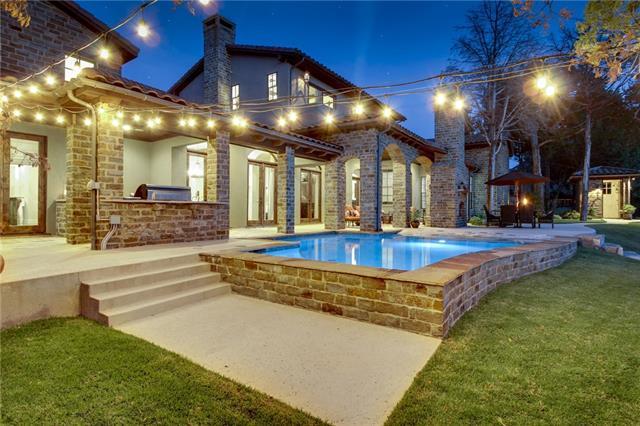
The family room stands at the heart of the house, a hub of laughter, love, and memories. A wall of doors leads to an inviting outdoor lounge, making it the perfect space for those Sunday barbecues or casual get-togethers.

An elegant two-sided fireplace divides the family and dining rooms, creating an ambiance that whispers stories of intimate conversations and warm meals.
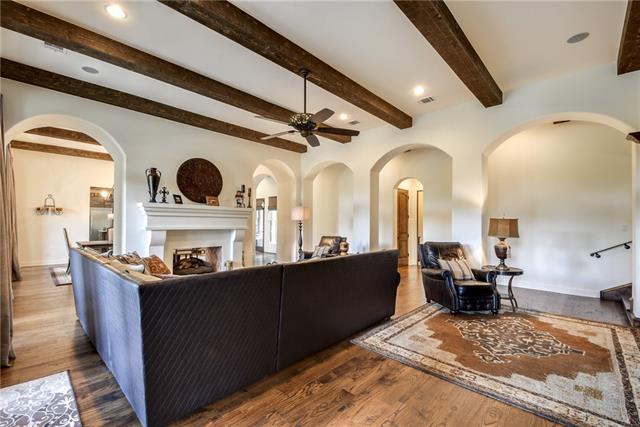
The kitchen isn’t just a place to cook; it’s a playground for your culinary adventures.

Featuring a large free-standing island and an eating bar, it becomes the stage for those frantic breakfast mornings or experimental cooking nights.
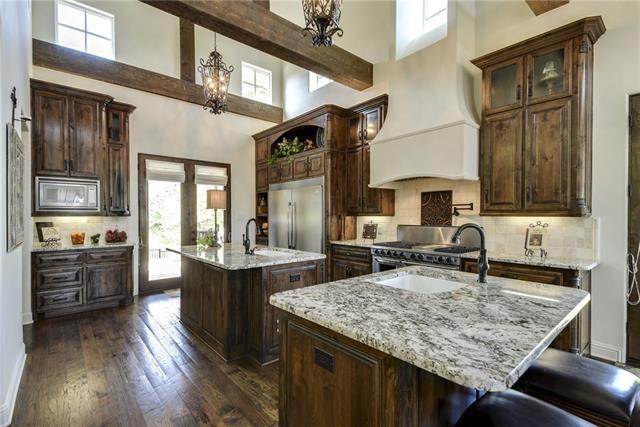
Did I mention the breakfast room has its own fireplace? Nothing screams ‘cozy morning’ like a crackling fire with your avocado toast.
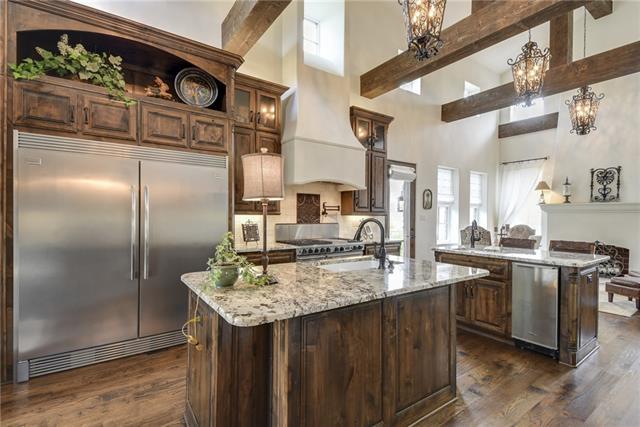
Moving on to the upper echelons of this mansion, two spacious family bedrooms lie in wait.
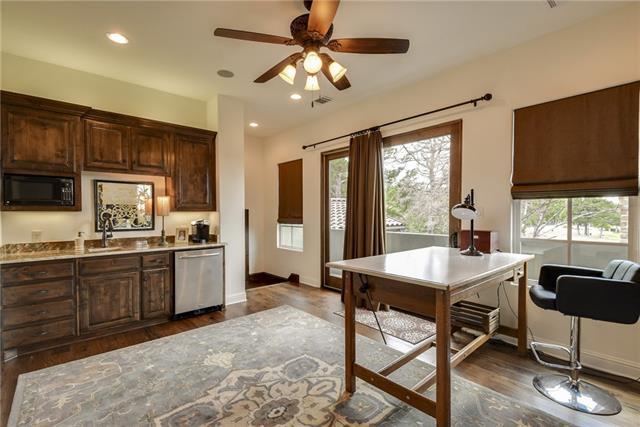
Vaulted ceilings, full baths, and walk-in closets are the hallmark of these rooms, perfect for a growing family or frequent guests.

An exquisite surprise awaits in the form of a music room, a serene sanctuary to lose oneself in melodies, accessible directly from the master suite.

For movie enthusiasts, a media room completes the second floor, promising endless nights of cinematic delight.
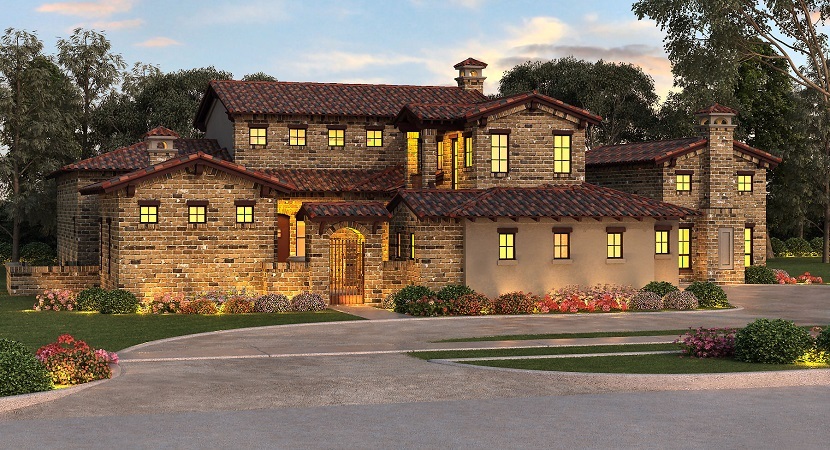
In a nutshell, this 4-bed Tuscan Masterpiece, with its stunning design and luxurious features, is more than just bricks and mortar; it’s a dream etched in reality.
So, whether you’re a lover of fine architecture, a family in need of space, or simply someone who appreciates a house with character, this is the place for you. After all, home is where the heart is, and this house has a heart bigger than its 5,262 sq ft.
Plan 36522TX
You May Also Like These House Plans:
Find More House Plans
By Bedrooms:
1 Bedroom • 2 Bedrooms • 3 Bedrooms • 4 Bedrooms • 5 Bedrooms • 6 Bedrooms • 7 Bedrooms • 8 Bedrooms • 9 Bedrooms • 10 Bedrooms
By Levels:
By Total Size:
Under 1,000 SF • 1,000 to 1,500 SF • 1,500 to 2,000 SF • 2,000 to 2,500 SF • 2,500 to 3,000 SF • 3,000 to 3,500 SF • 3,500 to 4,000 SF • 4,000 to 5,000 SF • 5,000 to 10,000 SF • 10,000 to 15,000 SF

