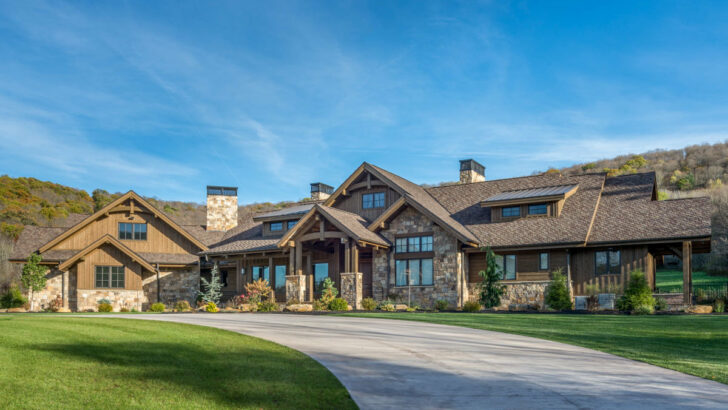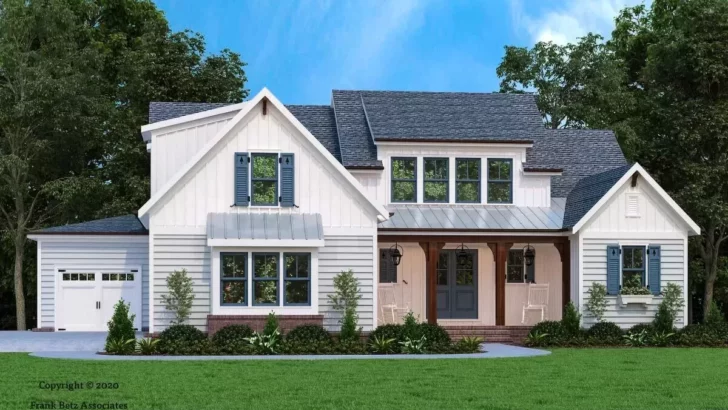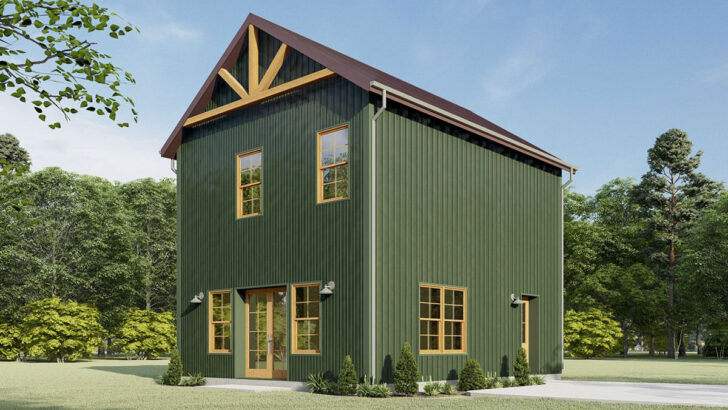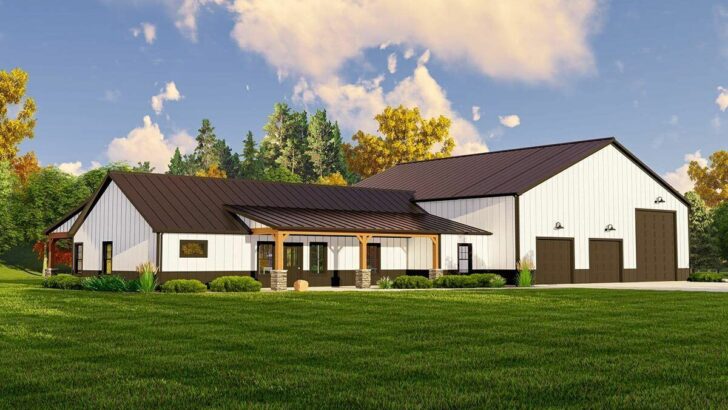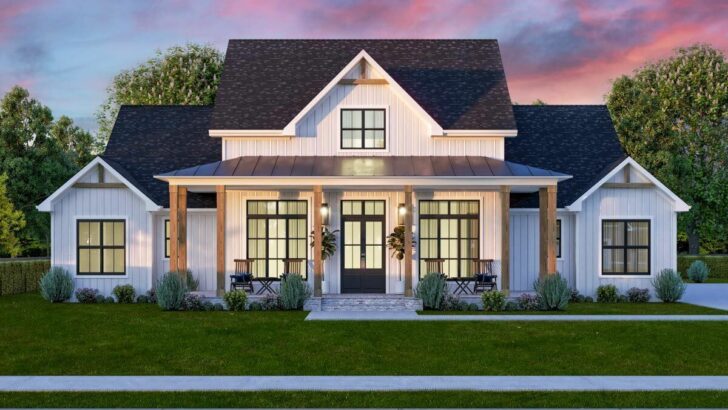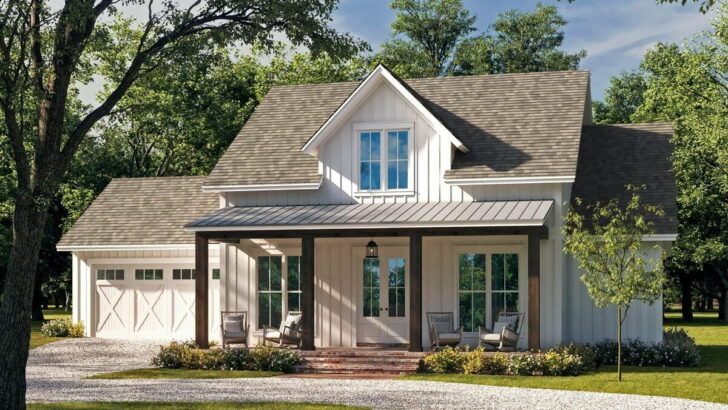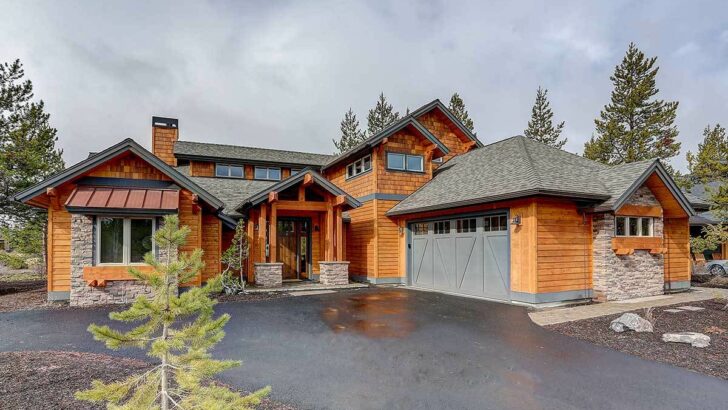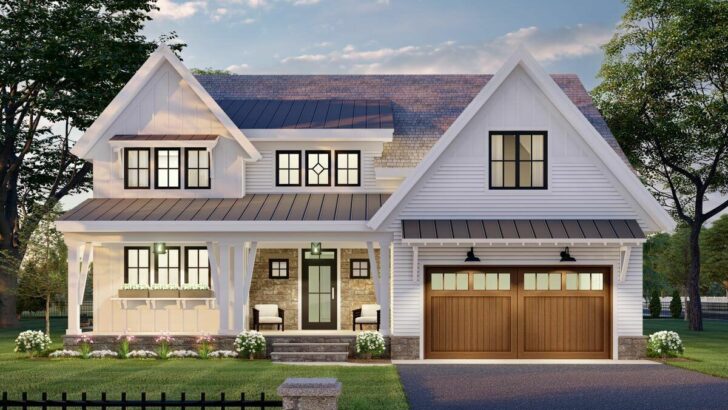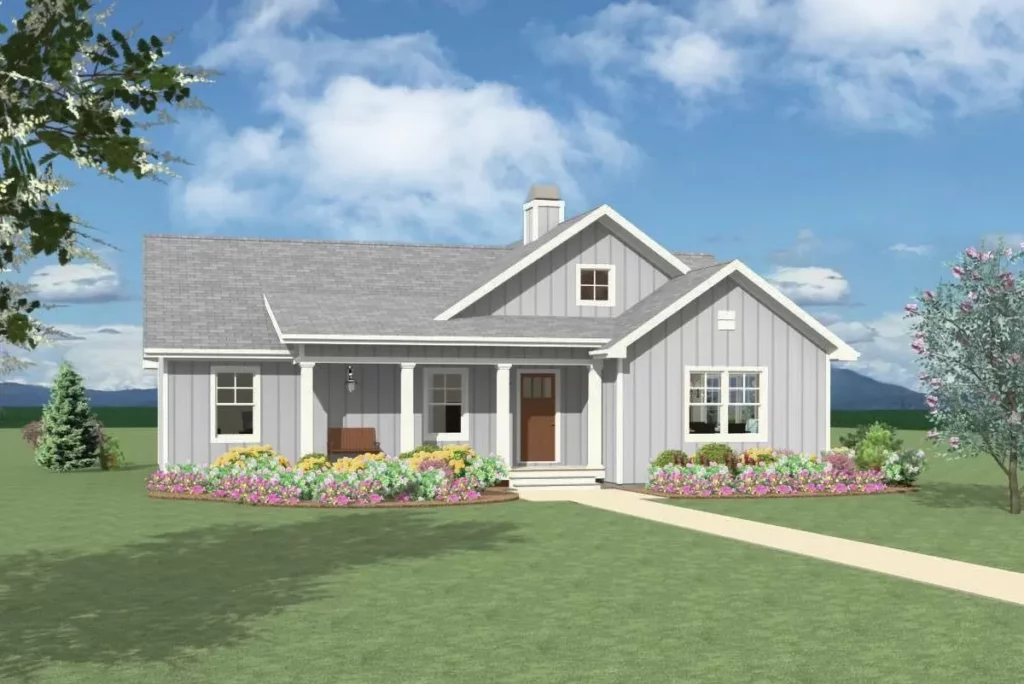
Specifications:
- 1,483 Sq Ft
- 3 Beds
- 2 Baths
- 1 Stories
Hey there!
So, you’re curious about a house plan that wraps you up in a big ol’ bear hug of farmhouse charm, right?
You’re in luck!
Today, I’m diving deep into a cozy, open 3-bedroom wonder that’s as snug as a bug in a rug.
Let’s crack the nut open on this one, shall we?
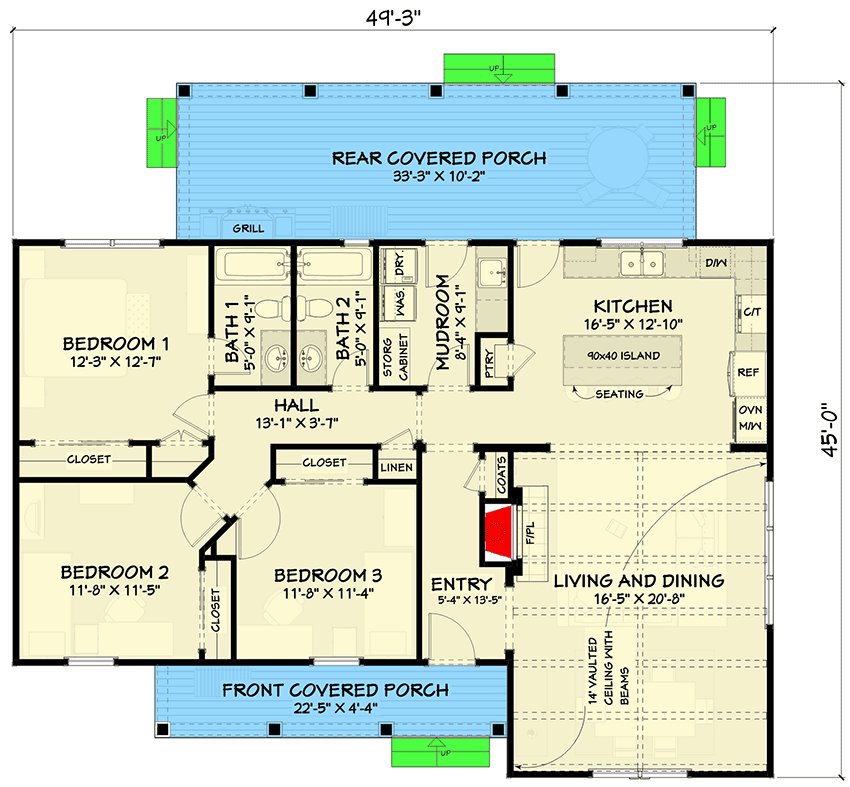
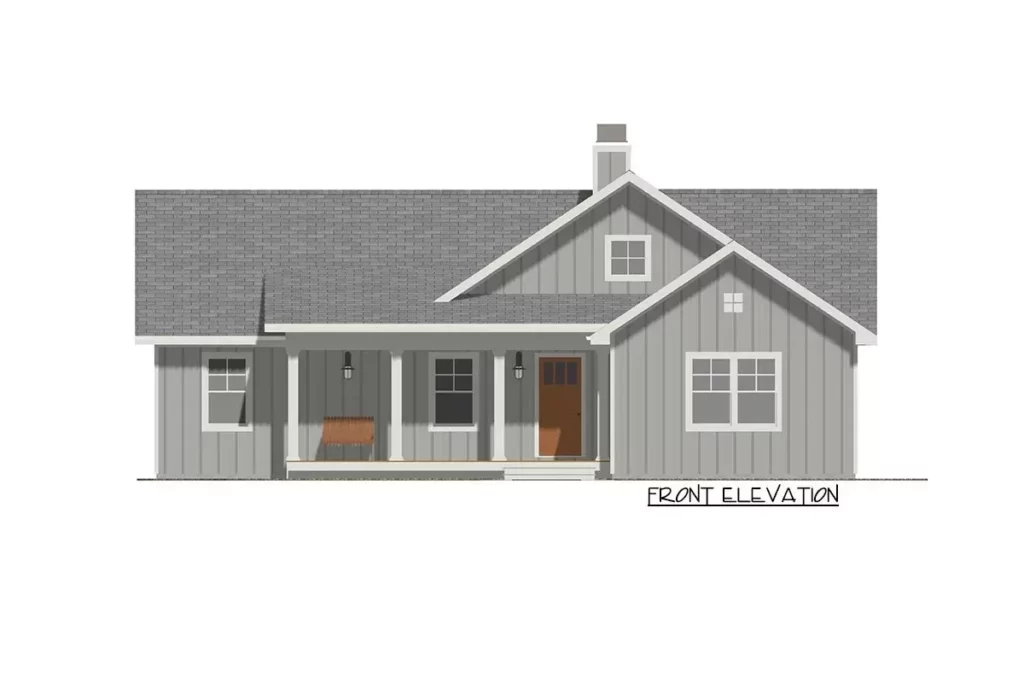
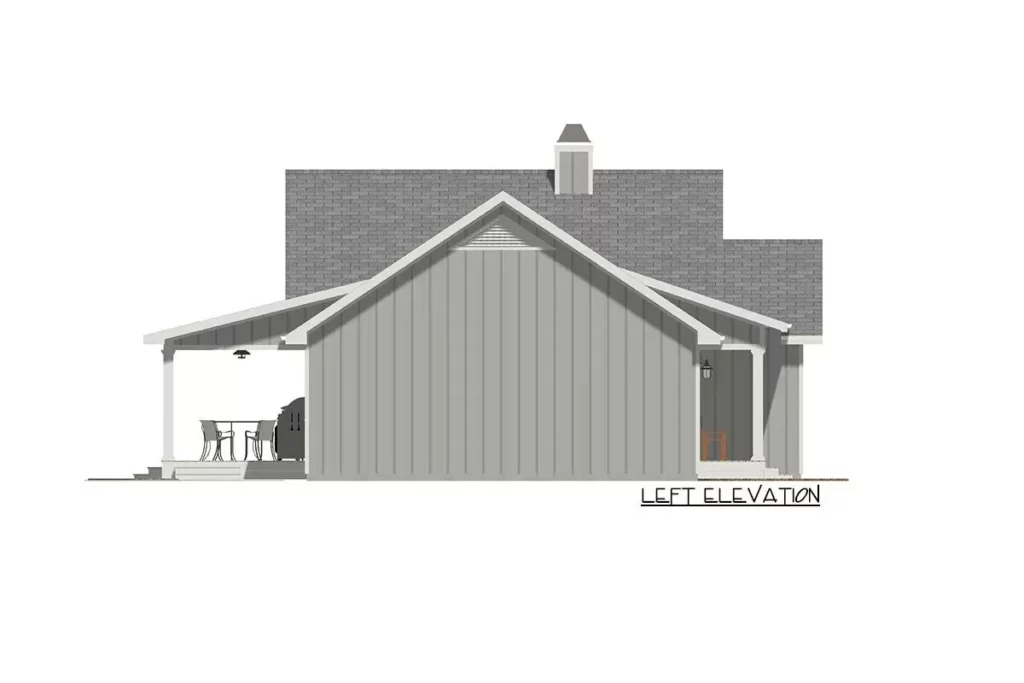
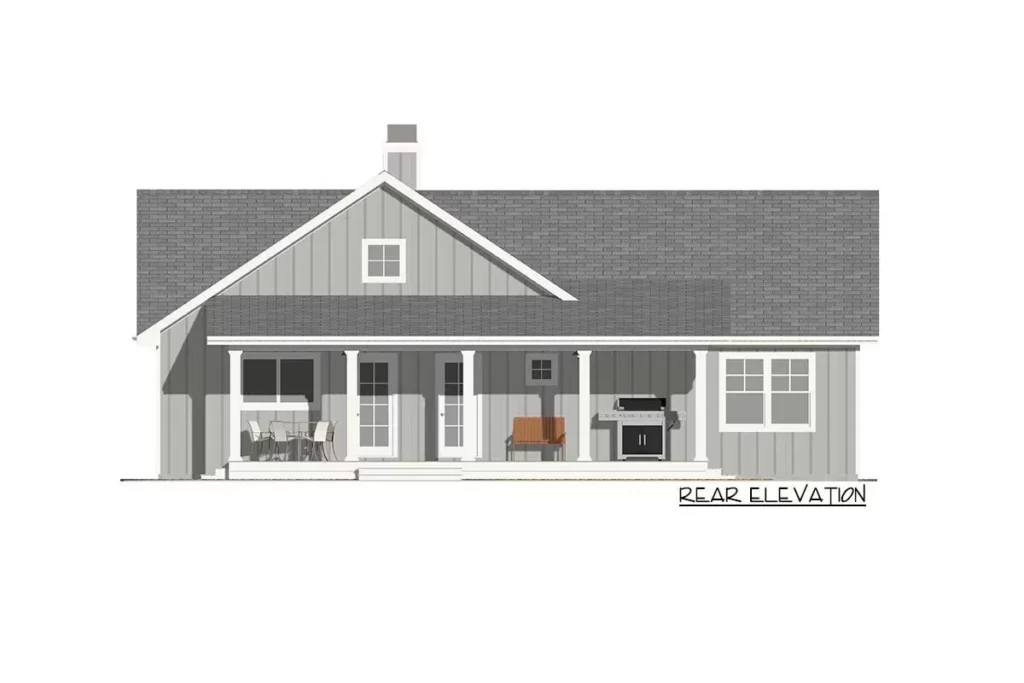
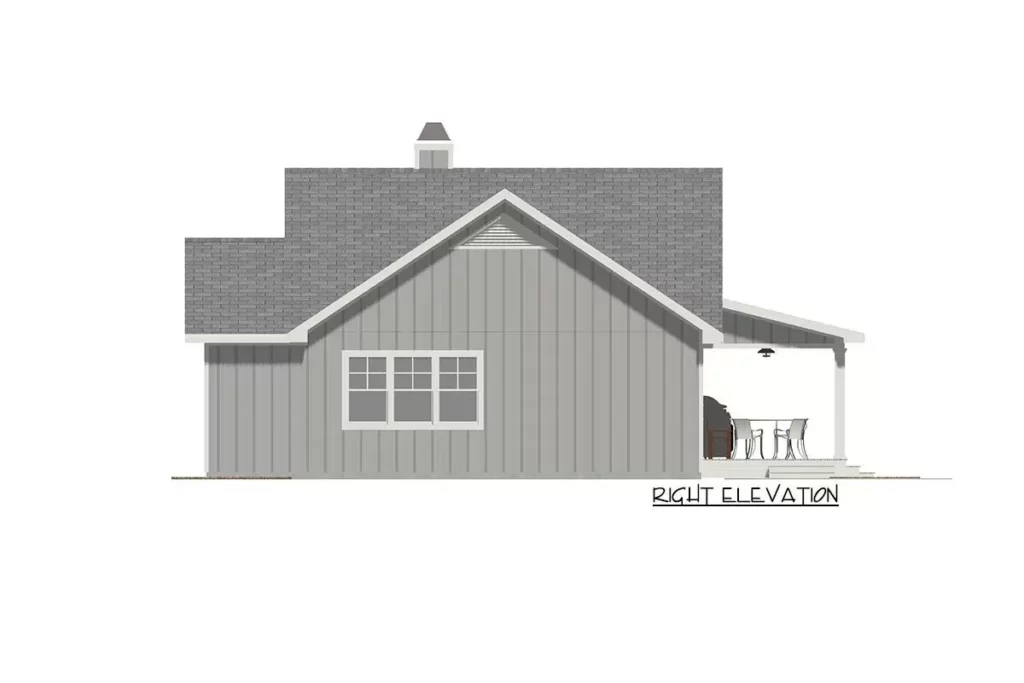
First things first, this adorable abode sprawls over 1,483 square feet, all on one level.
Related House Plans
That’s right, no stairs to trip over when you’re sneaking to the kitchen for a midnight snack.
It’s designed with a straightforward foundation and a gable roof, making it as economical to build as it is easy on the eyes.
But don’t let its simplicity fool you; this house is packed with features that’ll make you want to wrap it up and take it home.
Now, let’s talk porches because, honestly, who doesn’t love a good porch?
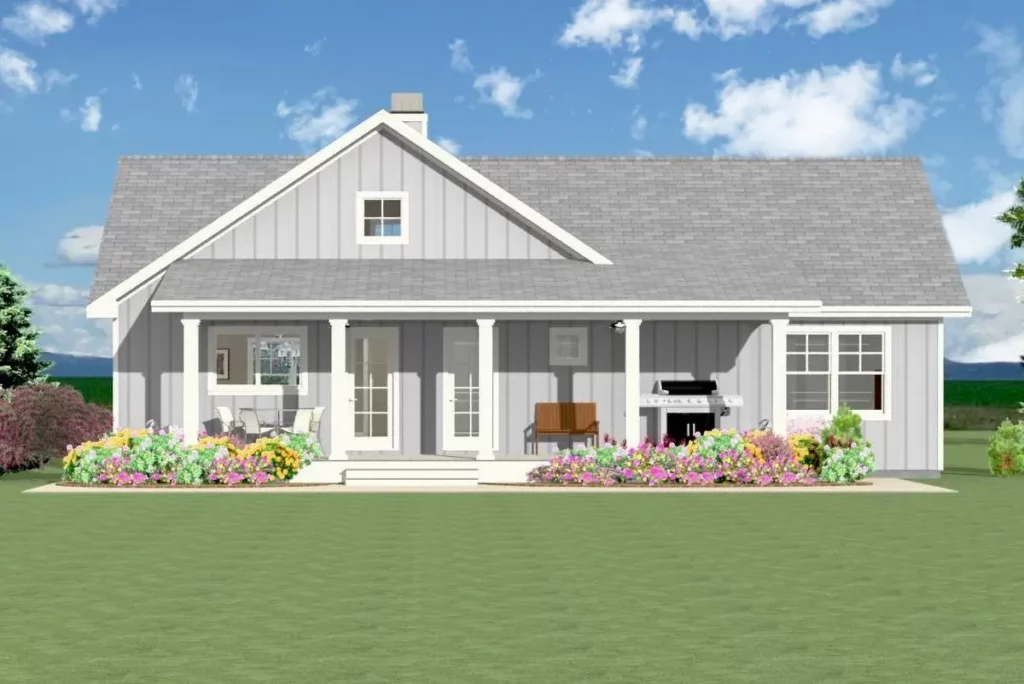
This plan doesn’t just come with one but two covered porches that are about as welcoming as grandma’s house on Thanksgiving.
The front porch is charming, perfect for a couple of rocking chairs and a lazy afternoon with lemonade and good company.
But the back porch?
Related House Plans
It’s a whopper!
Huge and covered, it’s begging for a grill, a table, and chairs, and maybe even a hammock for those long summer evenings.
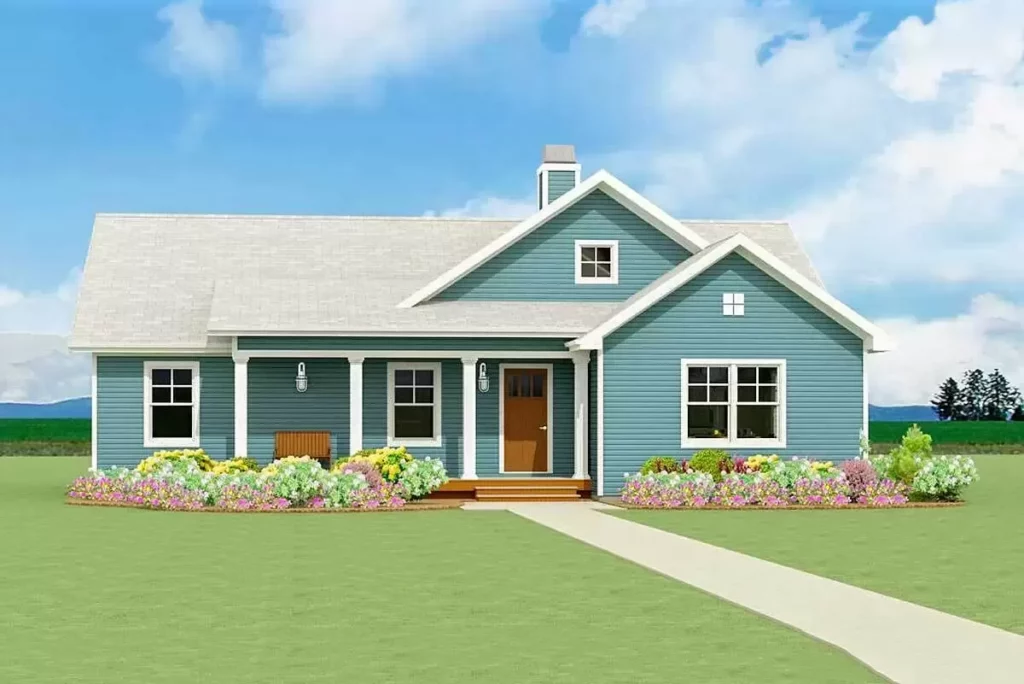
It’s the ideal spot for entertaining or just kicking back and enjoying the quiet of your backyard.
The heart of this home, though, has got to be the massive vaulted and beamed living and dining room.
It’s an open plan space that also includes the kitchen, so whether you’re whipping up a feast or lounging on the couch, you’re always part of the action.
The kitchen boasts a big island that’s not just for preparing food; it’s also perfect for seating, making it a great spot for breakfast or a casual chat over coffee.
And let’s not forget the walk-in pantry and the double window by the sink that looks out onto that fabulous back porch.
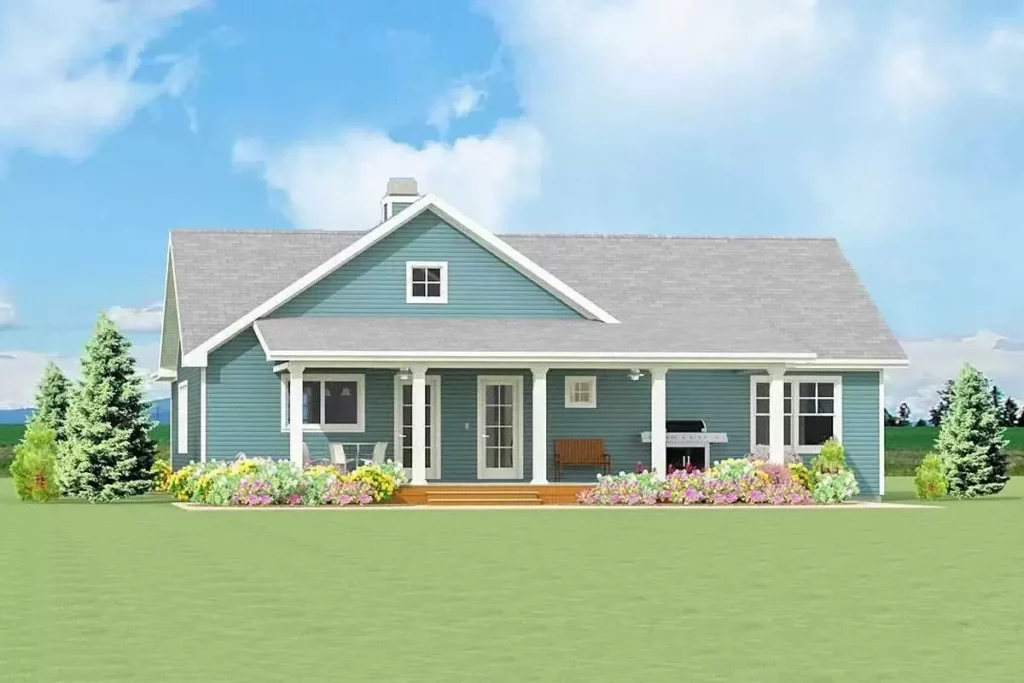
It’s details like these that make a house feel like home.
Wandering over to the left side of the house, we find where the magic happens: the bedrooms.
All three are cozily tucked away, offering a quiet retreat from the hustle and bustle of daily life.
The master suite, in particular, is a dreamy escape with not one, but two closets.
That’s right, no more fights over hanger space!
And it comes with a private bathroom, ensuring that your morning routine is as serene as a solo sunrise.
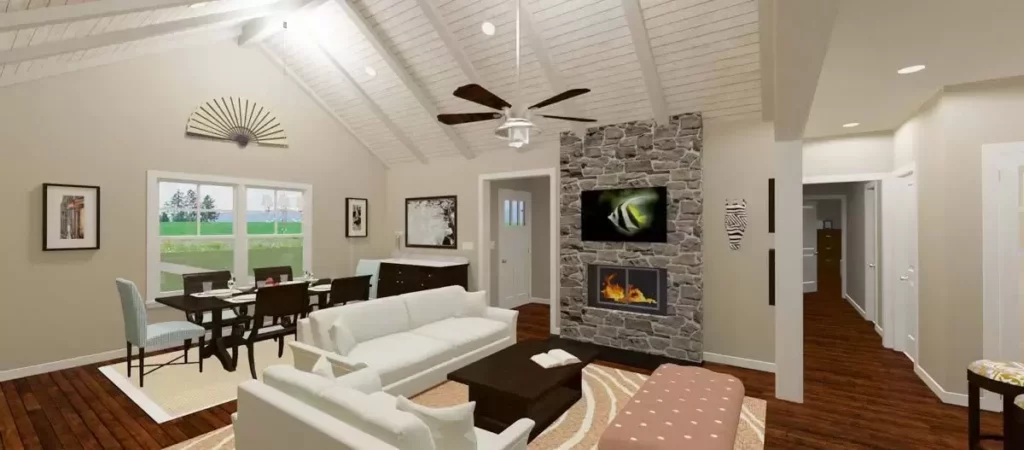
What I love about this plan is how it balances open, communal spaces with private retreats.
After a day spent basking in the glow of the vaulted living area or hosting a backyard bonanza on the porch, retreating to your personal sanctuary for some well-deserved rest feels just right.
The layout ensures that everyone has their own space to unwind, recharge, and dream.
Speaking of dreams, can you imagine waking up every morning in this slice of farmhouse charm?
It’s the kind of home that grows with you, adapting to lazy Sunday brunches, lively Saturday nights, and quiet Tuesday evenings.
It’s a place where memories are made, from pancake breakfasts at the kitchen island to summer barbecues on the back porch.
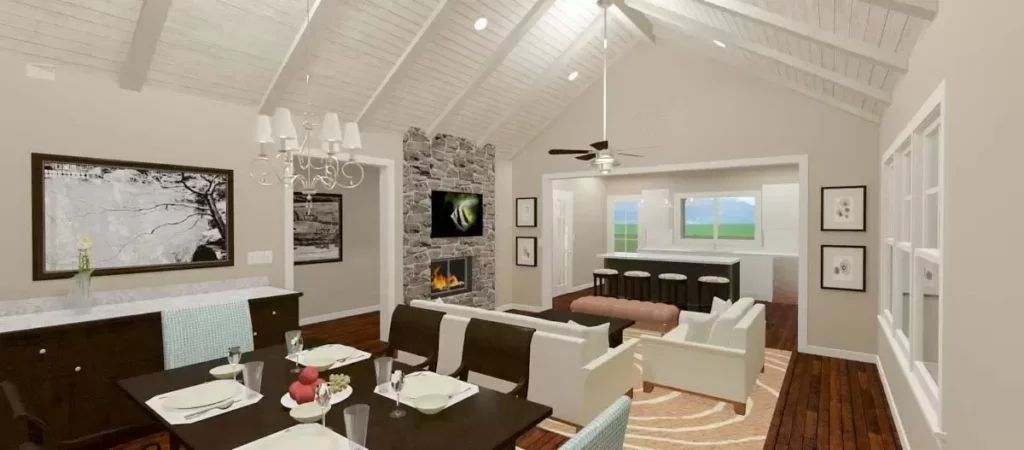
In wrapping up, it’s clear that this open 3-bedroom house plan is more than just a structure; it’s a canvas for your life.
Its farmhouse charm invites you in, offering both the excitement of open-plan living and the tranquility of private spaces.
Whether you’re a social butterfly hosting gatherings or someone who treasures a quiet nook for reading, this home adapts to your rhythm.
So, there you have it, a house plan that’s as full of character as it is of charm, ready to be the backdrop to your life’s most precious moments.
Whether you’re in the market for a new home or just dreaming for the future, it’s hard not to fall a little bit in love with this design.
After all, home is where the heart is, and this plan has heart in spades.
You May Also Like These House Plans:
Find More House Plans
By Bedrooms:
1 Bedroom • 2 Bedrooms • 3 Bedrooms • 4 Bedrooms • 5 Bedrooms • 6 Bedrooms • 7 Bedrooms • 8 Bedrooms • 9 Bedrooms • 10 Bedrooms
By Levels:
By Total Size:
Under 1,000 SF • 1,000 to 1,500 SF • 1,500 to 2,000 SF • 2,000 to 2,500 SF • 2,500 to 3,000 SF • 3,000 to 3,500 SF • 3,500 to 4,000 SF • 4,000 to 5,000 SF • 5,000 to 10,000 SF • 10,000 to 15,000 SF

