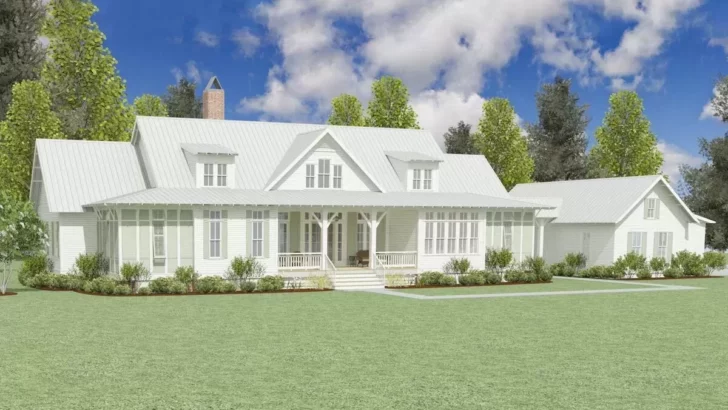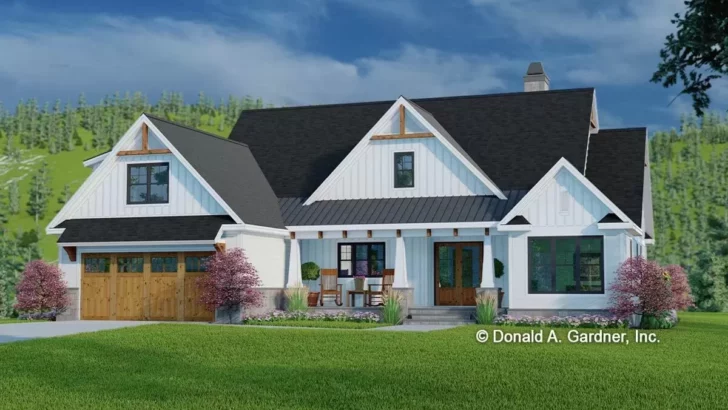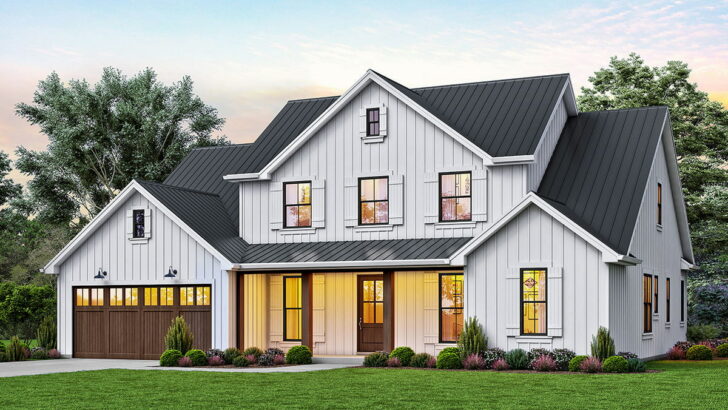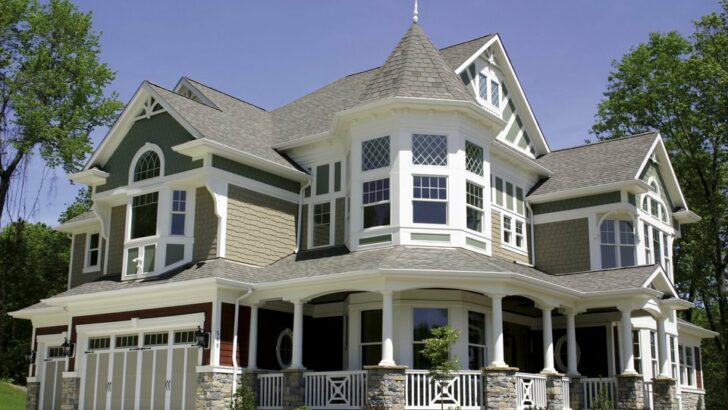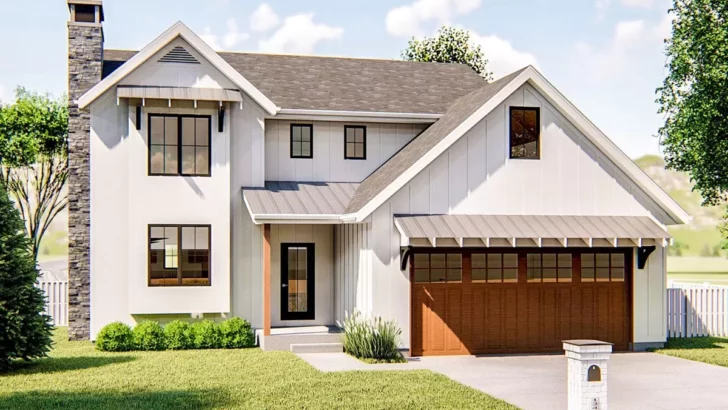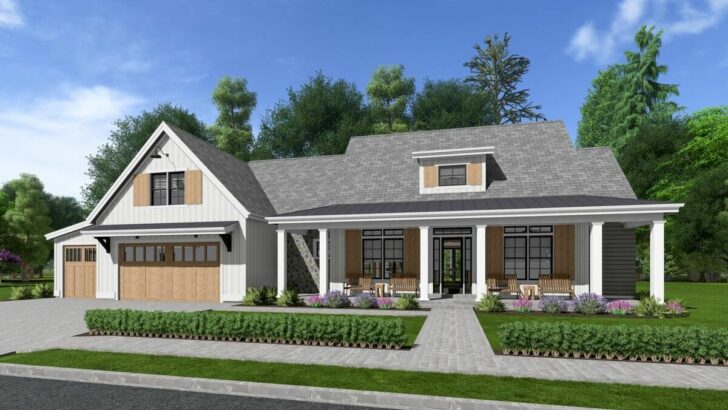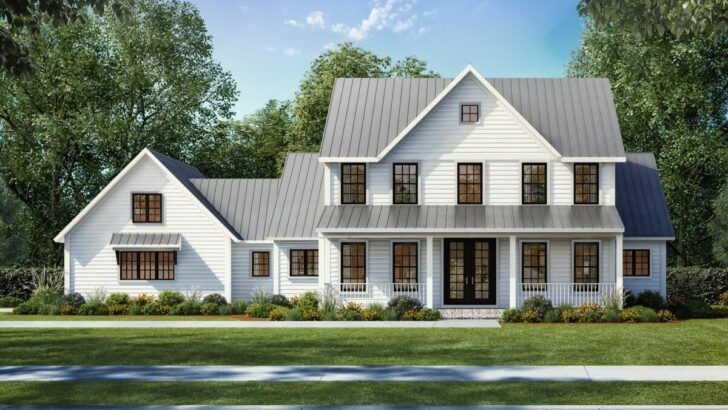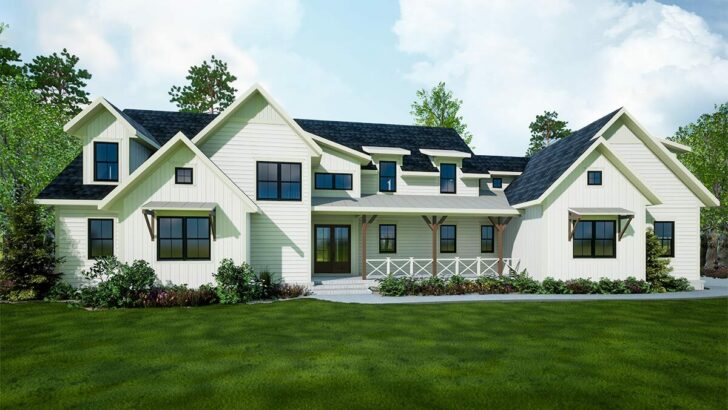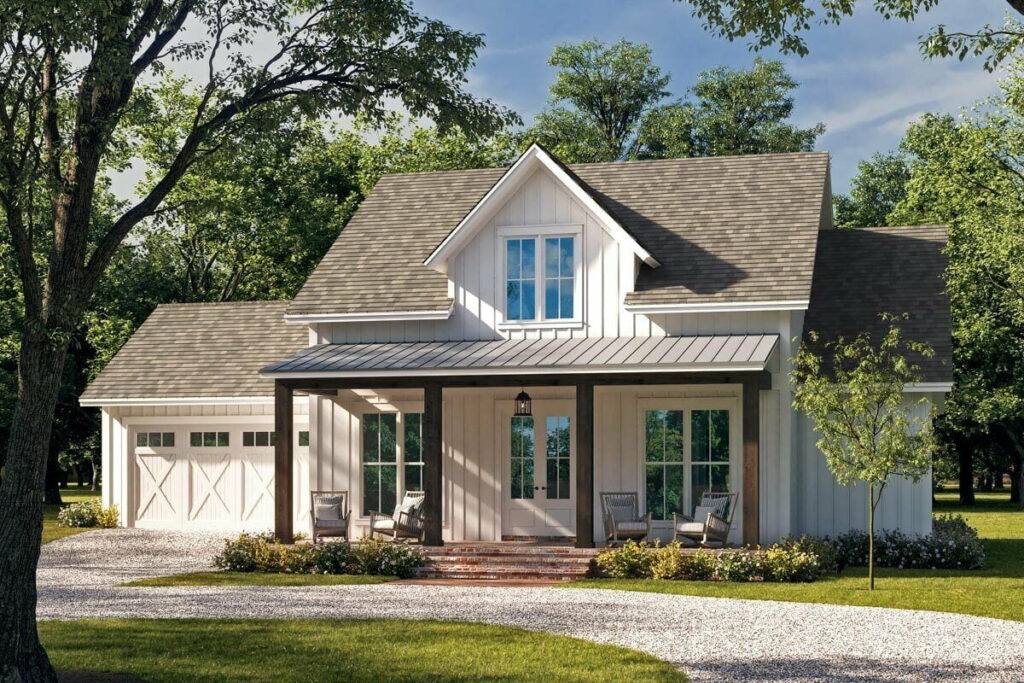
Specifications:
- 1,479 Sq Ft
- 3 Beds
- 2 Baths
- 1 Stories
- 2 Cars
Hey there! Ever fantasized about a quaint farmhouse that packs a punch in under 1500 square feet?
I’m here to walk you through one that’s as cozy as your favorite sweater and as charming as a countryside sunset.
Picture this: three bedrooms, two bathrooms, a story that’s more intriguing than your favorite novel, and room for two cars.
All snugly fitted into 1,479 square feet of pure delight.
Let’s embark on this little adventure, shall we?
Stay Tuned: Detailed Plan Video Awaits at the End of This Content!
Related House Plans
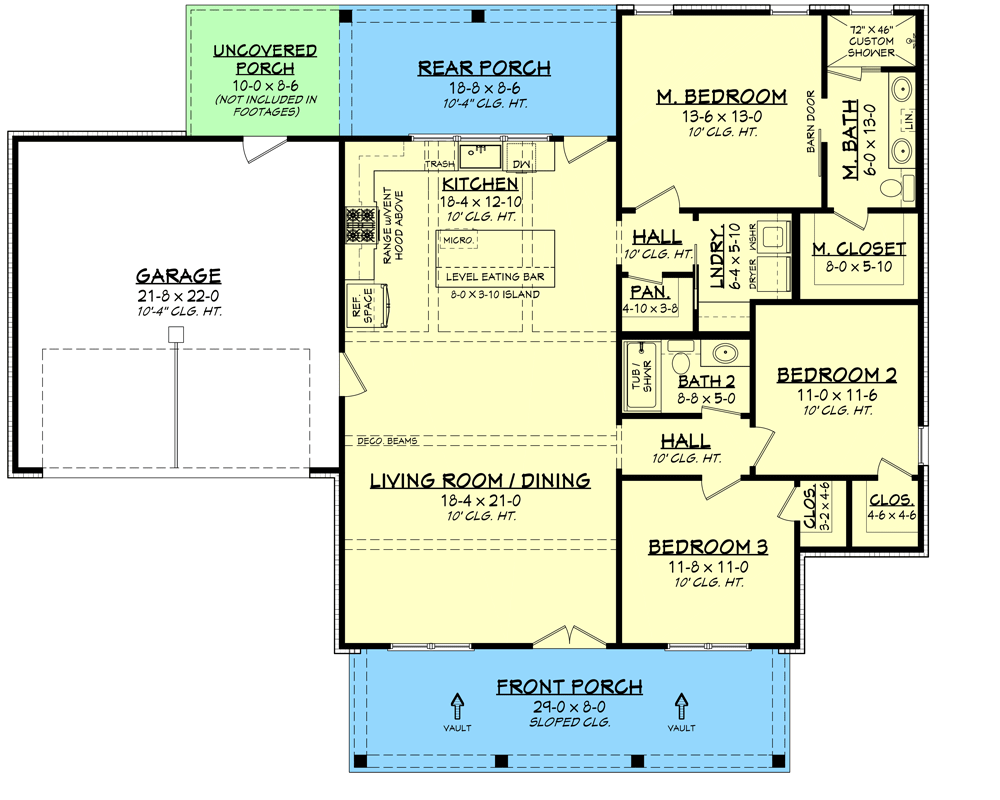
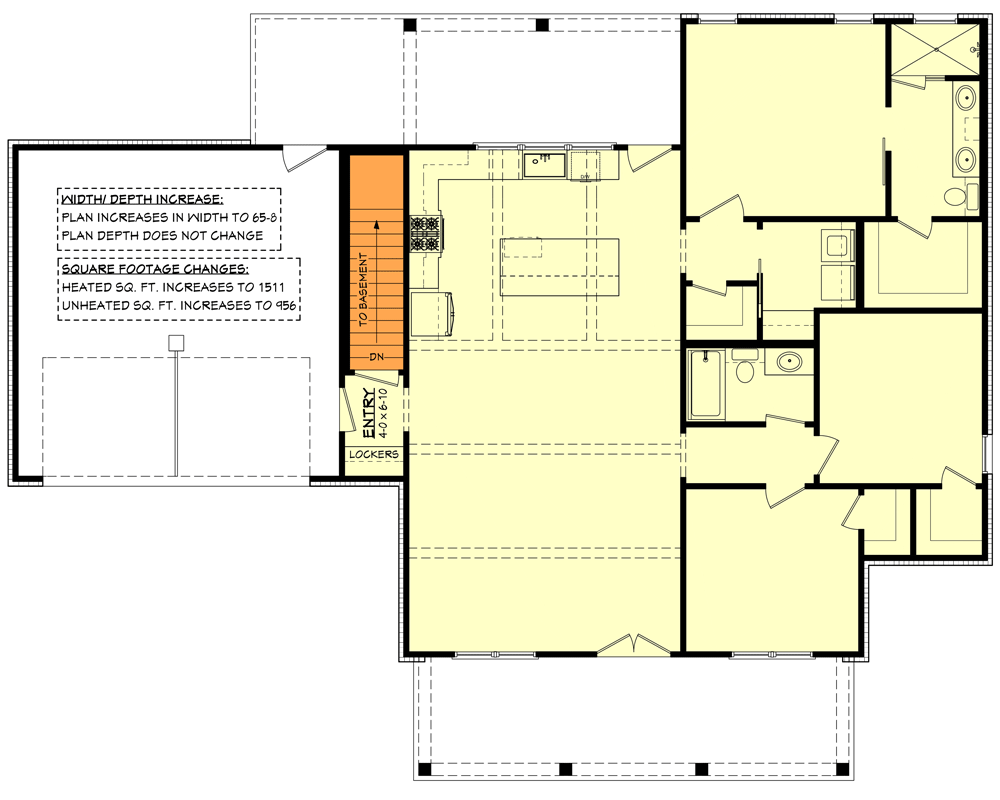
First things first, let’s talk about curb appeal, because, let’s face it, we all want a house that makes passersby slow down for a second look.
The large gable perched above the 8-foot-deep front porch isn’t just for show (well, maybe a little).
It’s like the house is wearing a fancy hat, and who doesn’t like a fancy hat?
This porch is the perfect spot for sipping lemonade and judging the neighbors’ lawn care skills.
The board and batten exterior of this farmhouse is like a classic suit that never goes out of style.
Related House Plans
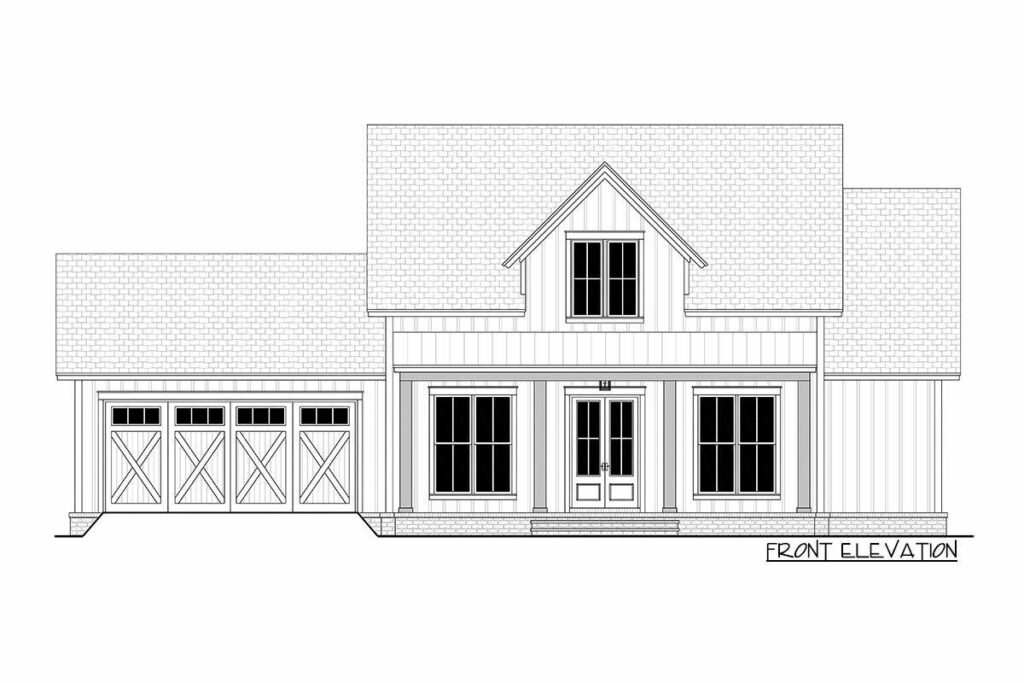
Add to that the standing seam metal roof over the porch, and you’ve got a combo that screams ‘I’m a modern farmhouse and I know it.’
It’s like the house version of wearing jeans with a blazer – casual yet so put-together.
Step through the double doors (because one door is too mainstream) and you’re greeted by a space that’s as open as your Aunt Linda’s constant life advice.
It stretches from front to back, melding the kitchen with the living and dining areas.
Decorative beams crisscross overhead, adding character and probably a great topic for small talk.
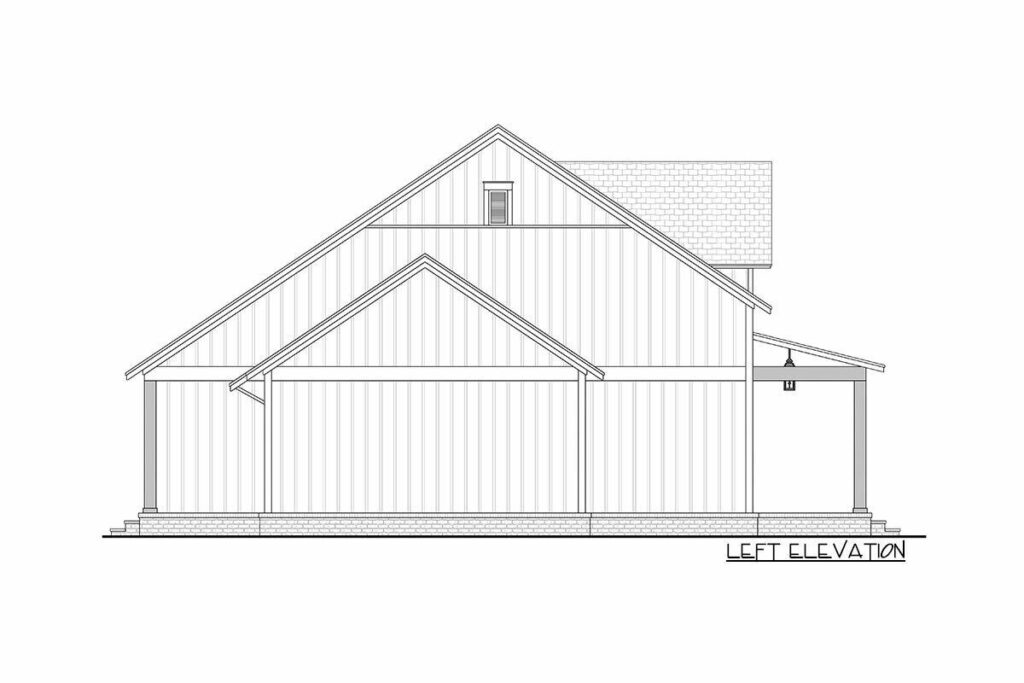
The kitchen, oh the kitchen!
It’s got an island that’s 8 feet by 3 feet, and it’s not just an island; it’s a continent.
There’s seating on the living room side, perfect for those moments when you need to referee the living room and cook dinner simultaneously.
And let’s not forget the walk-in pantry, because who doesn’t love a closet just for snacks?
Adjacent to the kitchen, you’ll find access to the rear porch, which is 8’6″ deep.
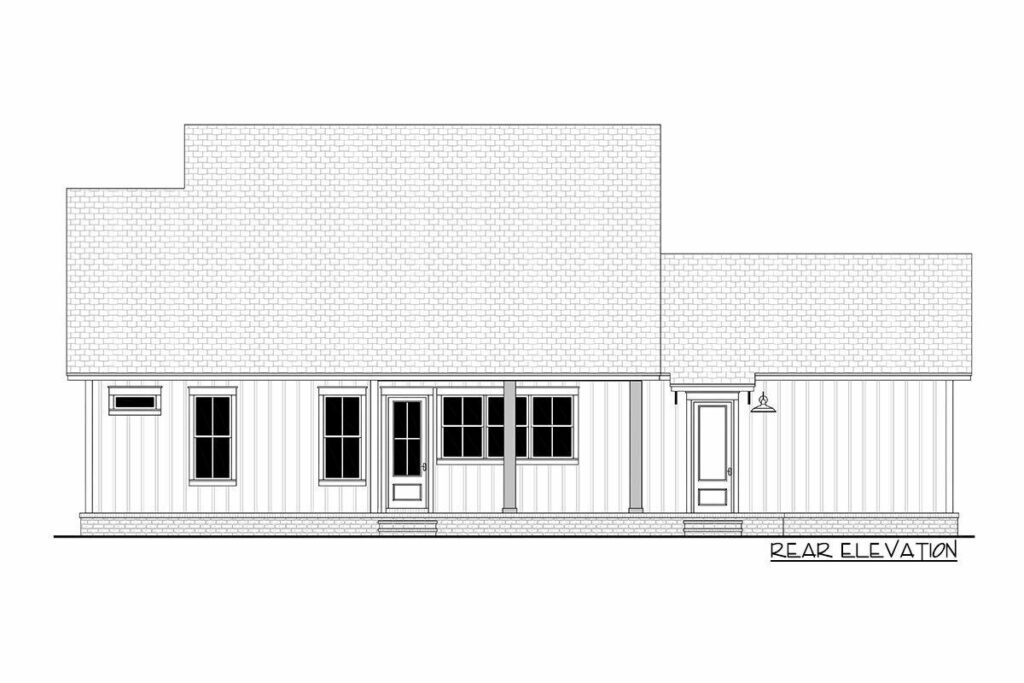
It’s like having an outdoor living room where you can yell at squirrels or enjoy a peaceful evening – your choice.
On the right side of the house, we have the bedrooms.
The master suite is the crown jewel, with dual vanities (because two sinks are better than one) and a walk-in closet large enough to host a small dance party.
The other bedrooms are perfect for kids, guests, or that home gym you’ll swear you’ll use.
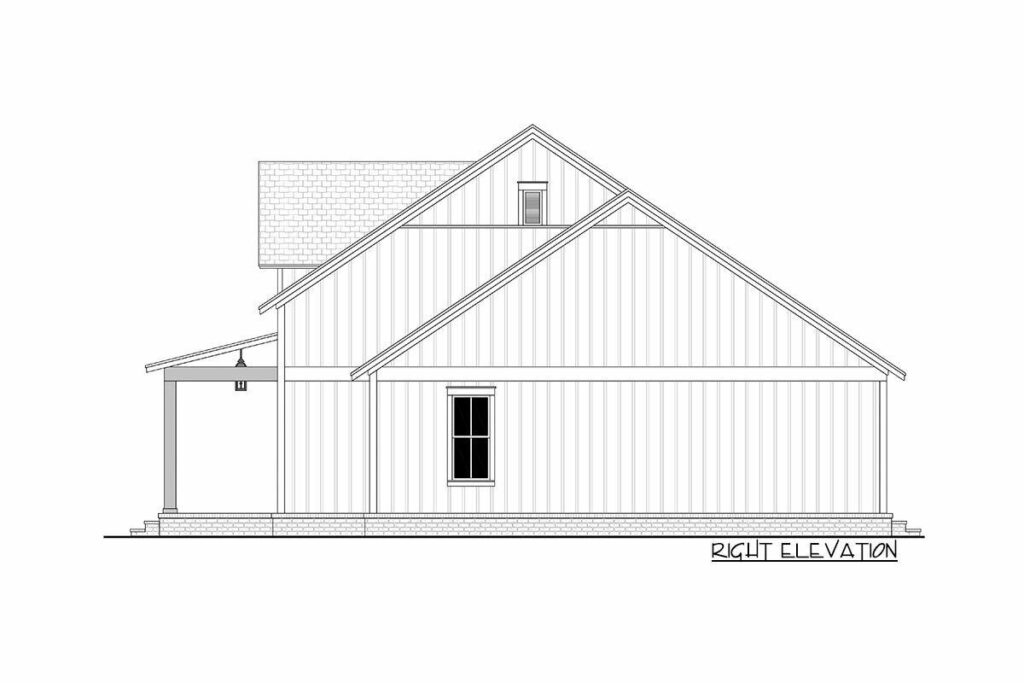
Finally, the oversized two-car garage.
This isn’t just a place to park your cars.
It’s a sanctuary for all the stuff you don’t want to keep in the house but can’t bear to throw away.
Plus, it offers access to the backyard for those sneak-attack barbecues you’ll throw.
So, there you have it.
A compact farmhouse that offers so much in so little space.
It proves that size isn’t everything (despite what car commercials tell you).
It’s about making the most of what you’ve got.
And this little farmhouse? It’s got a lot.
So, who’s ready to downsize to something that’s upsized in charm?
You May Also Like These House Plans:
Find More House Plans
By Bedrooms:
1 Bedroom • 2 Bedrooms • 3 Bedrooms • 4 Bedrooms • 5 Bedrooms • 6 Bedrooms • 7 Bedrooms • 8 Bedrooms • 9 Bedrooms • 10 Bedrooms
By Levels:
By Total Size:
Under 1,000 SF • 1,000 to 1,500 SF • 1,500 to 2,000 SF • 2,000 to 2,500 SF • 2,500 to 3,000 SF • 3,000 to 3,500 SF • 3,500 to 4,000 SF • 4,000 to 5,000 SF • 5,000 to 10,000 SF • 10,000 to 15,000 SF

