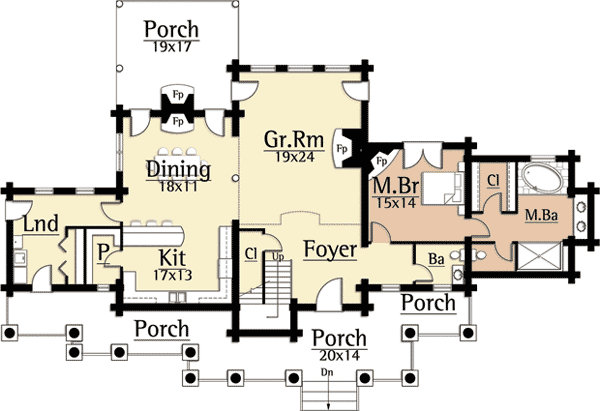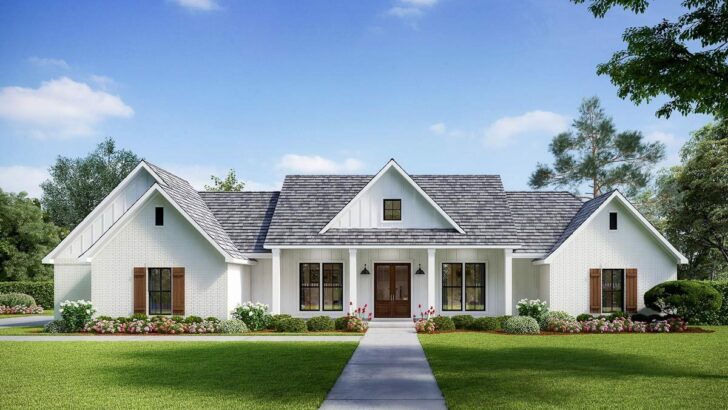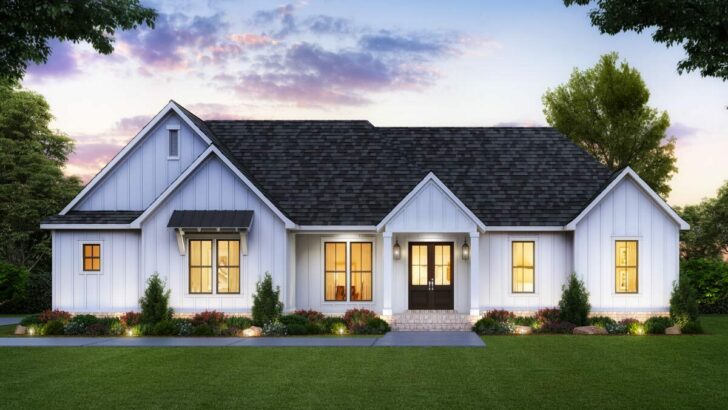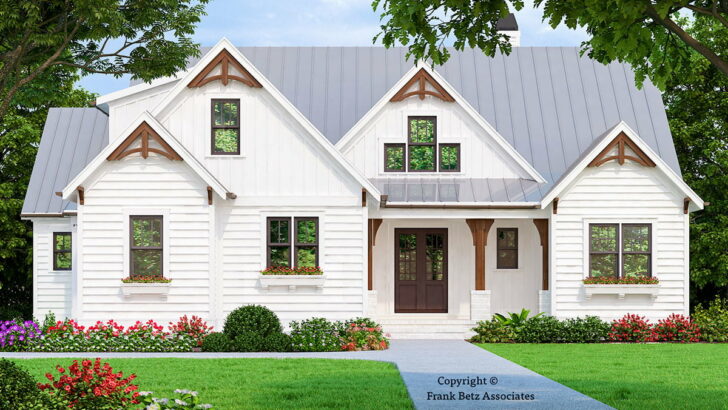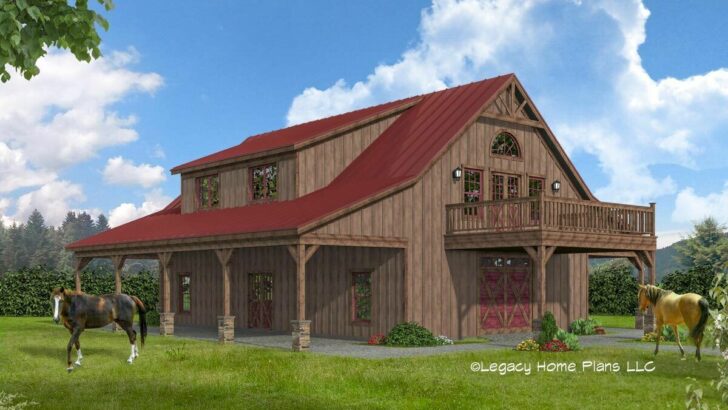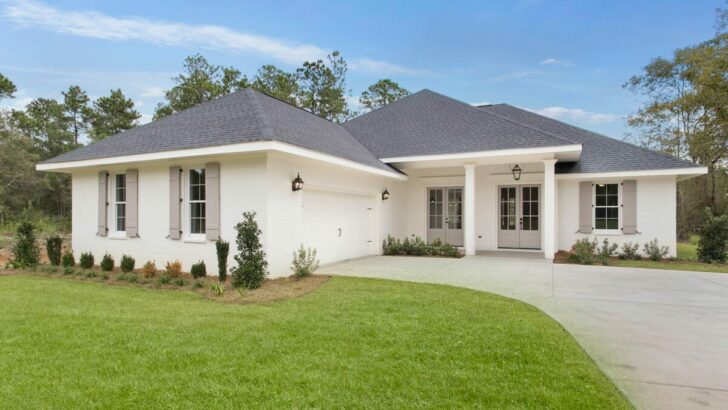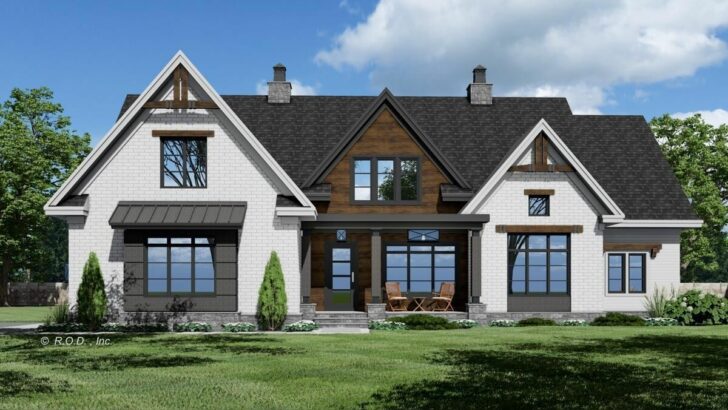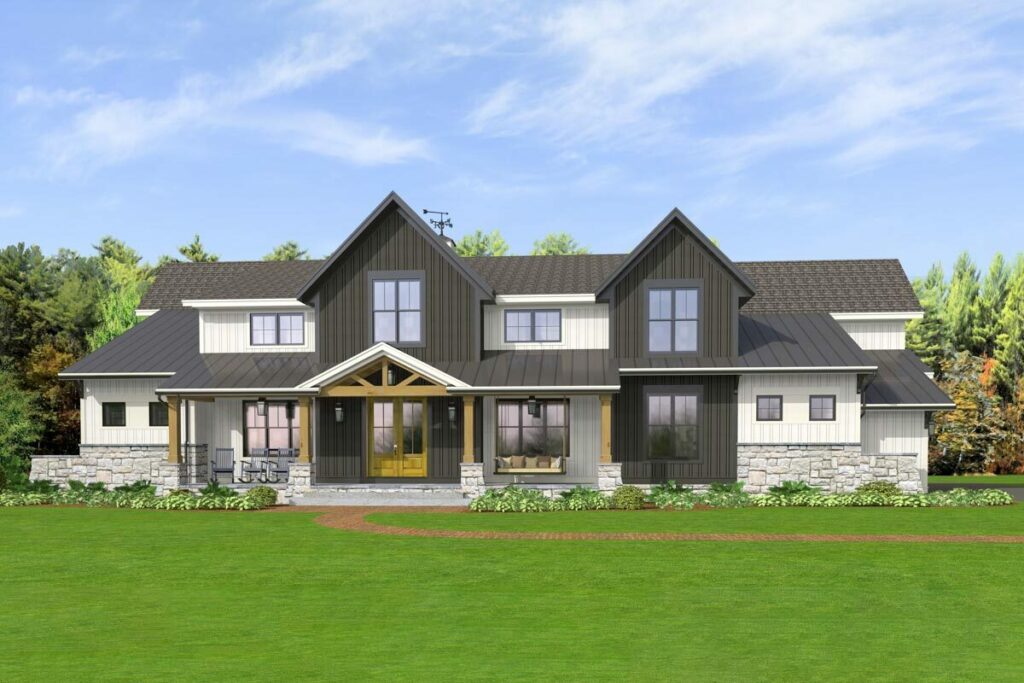
Specifications:
- 2,984 Sq Ft
- 4 – 5 Beds
- 3.5 Baths
- 2 Stories
- 3 Cars
Ah, house hunting – a journey filled with excitement, a bit of nail-biting, and, let’s be honest, sometimes a touch of confusion (like, why is that bathroom carpeted?).
But today, let’s talk about a house that’s less ‘what the heck?’ and more ‘heck yes!’.
Picture this: an Option-filled New American House Plan that’s like the Swiss Army knife of homes – it’s got a tool (or room) for everything!
With 2,984 square feet of pure architectural bliss, this house is the answer to the prayers you didn’t even know you had.
This house is like a chameleon; it adapts.
Related House Plans
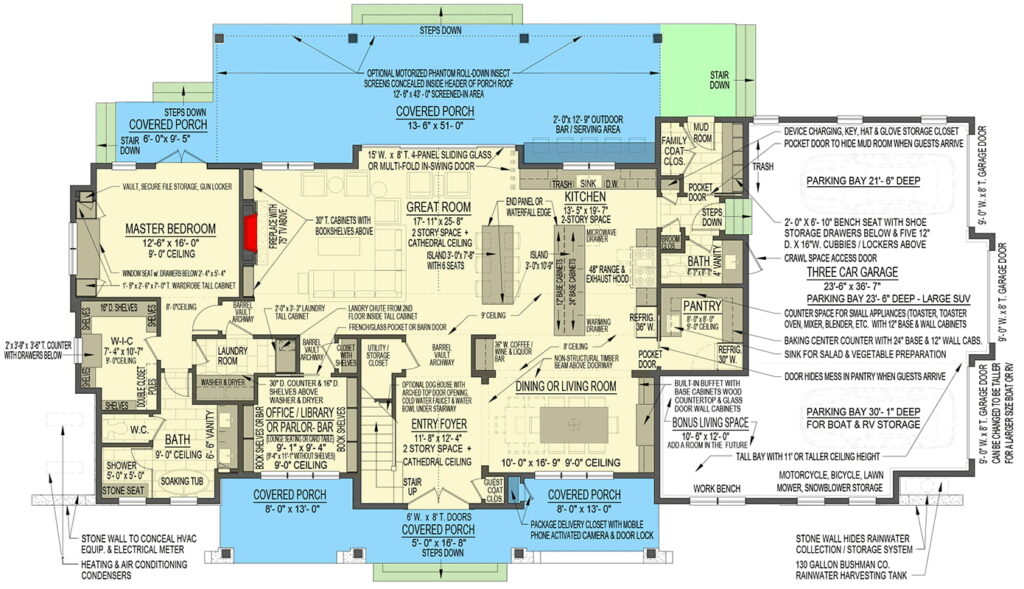
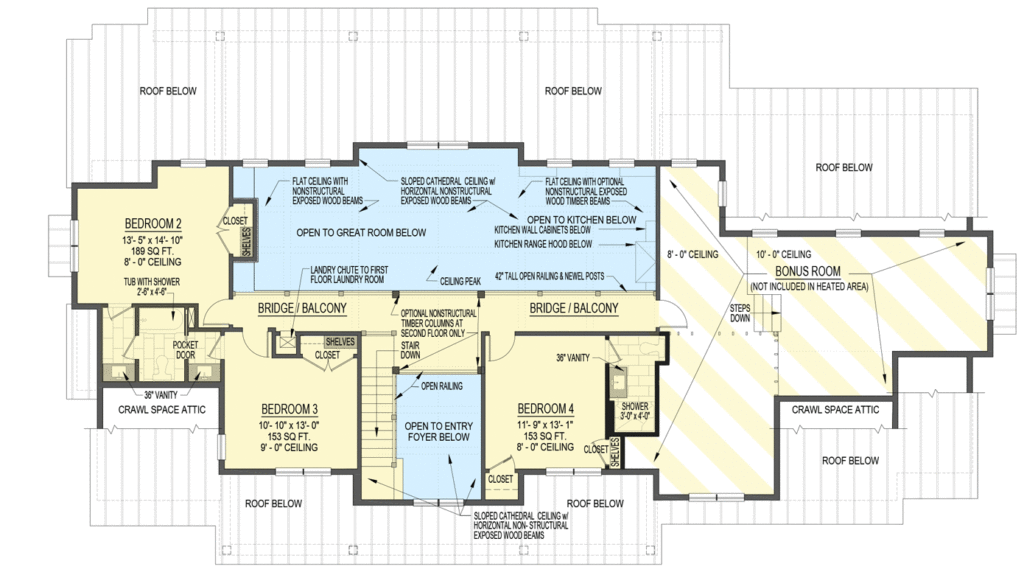
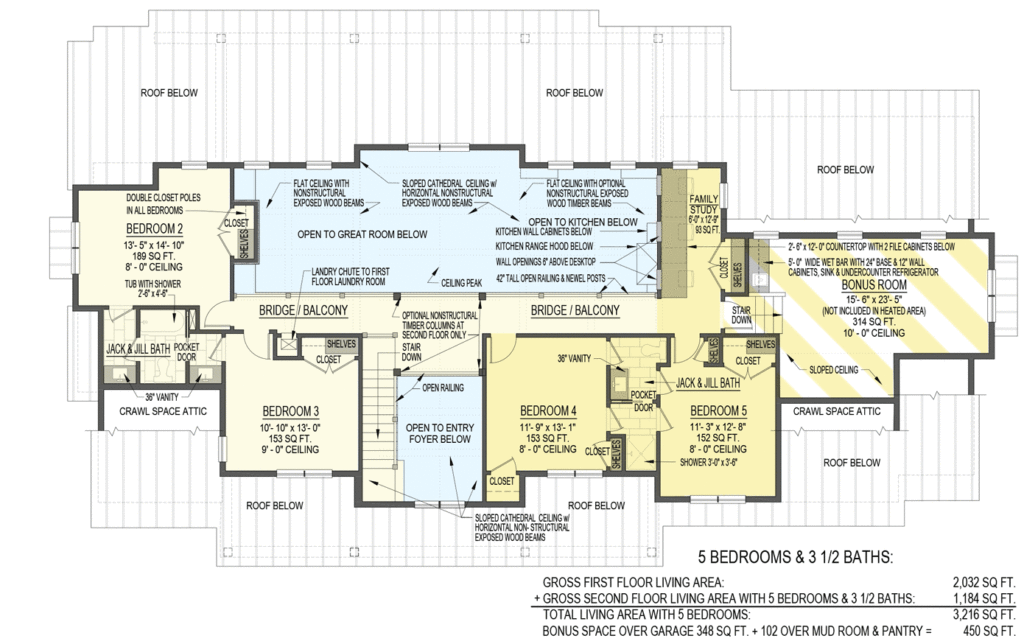
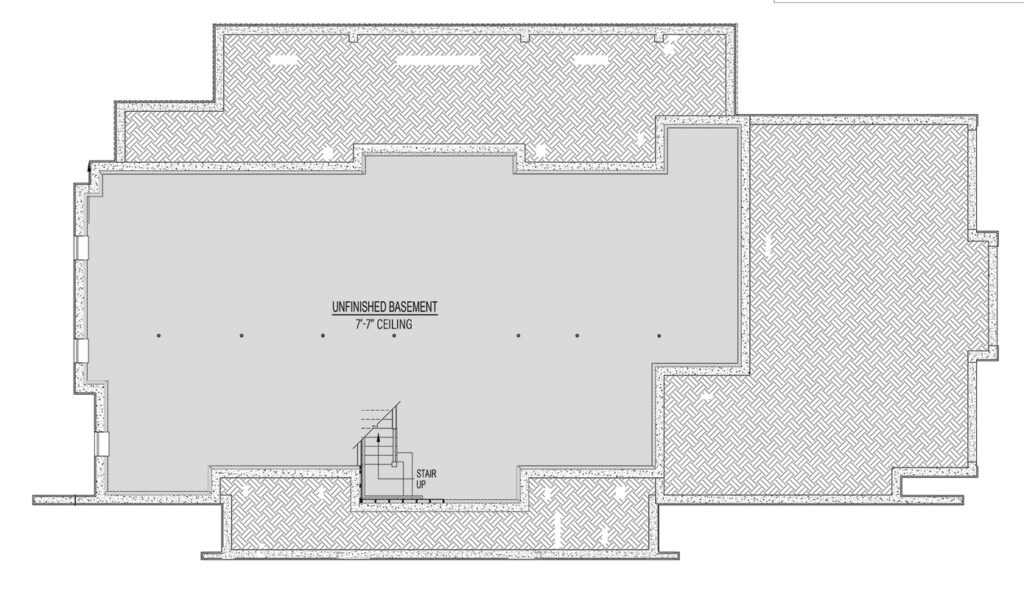
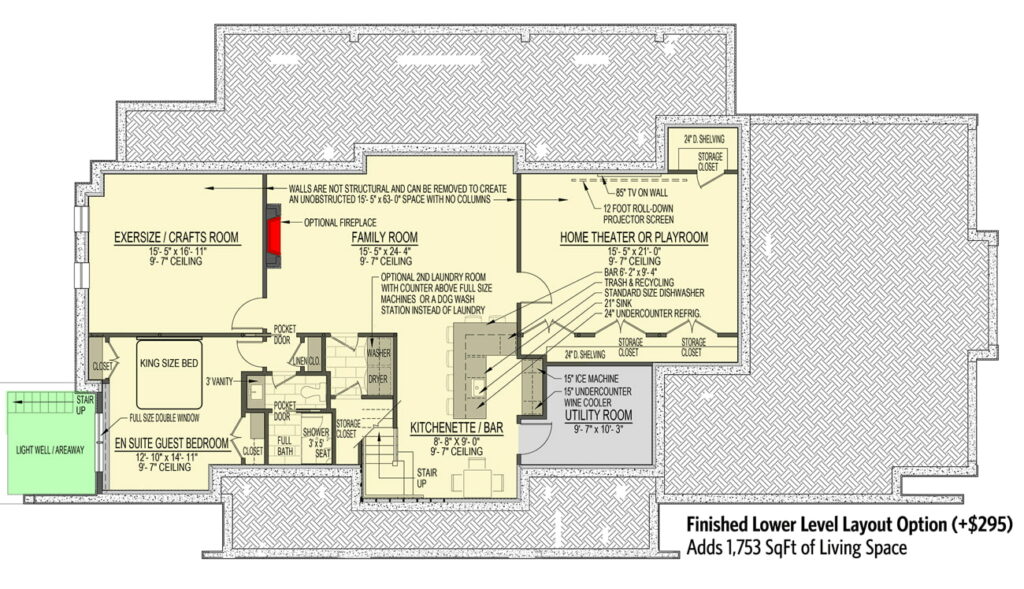
Starting with 4 bedrooms but contemplating a 5th?
Done. Need a space for your ever-growing shoe collection?
The bonus room above the garage has got you covered.
And speaking of coverage, there’s a 3-car garage that’s perfect for your vehicles or, if you’re like me and use your car as a large purse, an extra storage space.
If kitchens are the heart of the home, this one’s got a heartbeat stronger than a drum solo.
We’re talking double islands – because one is never enough – and a range that could handle Thanksgiving dinner for the entire neighborhood.
Related House Plans
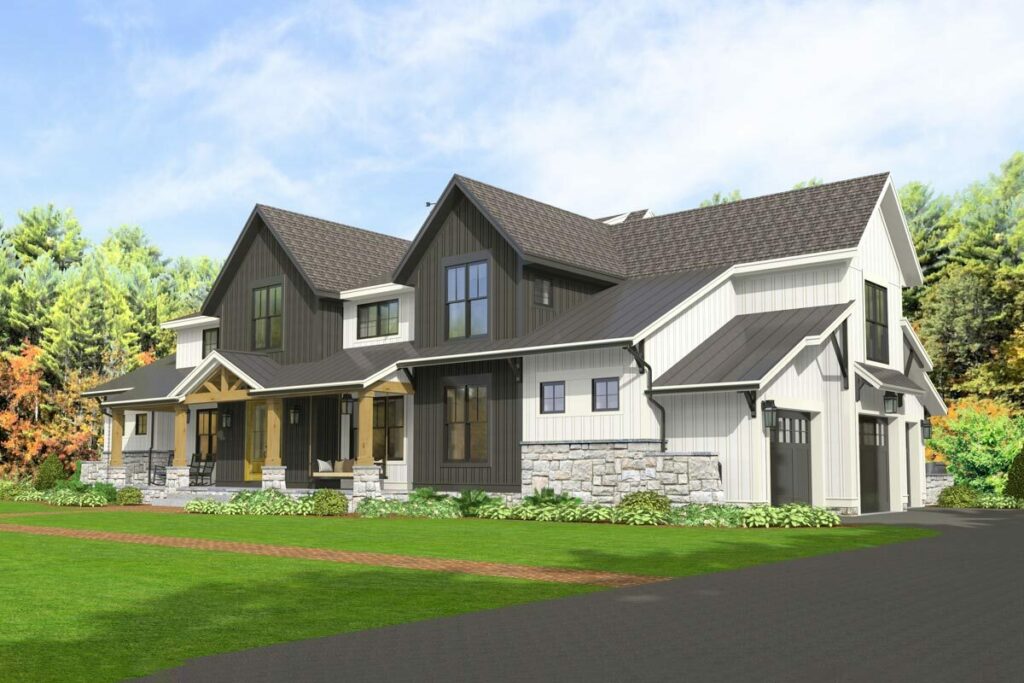
Oh, and there’s a walk-in pantry with a veggie sink and a second fridge.
That’s right, two fridges.
Because sometimes you need to separate your kale from your cake, and that’s okay.
The master bedroom is on the main level, which means no more late-night stair climbing (unless you’re into that for your cardio).
It’s next to the laundry room, making the dreaded task of laundry slightly less dreadful.
You could practically roll your socks into the laundry room – talk about convenience!
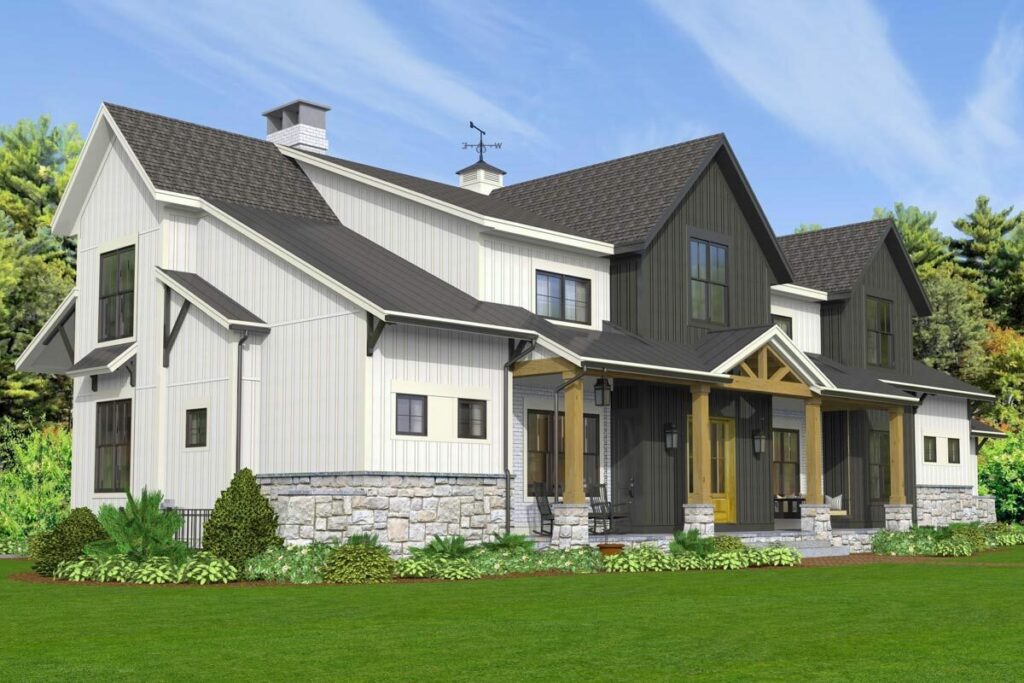
Now, let’s chat about the foyer.
Cathedral ceiling, check.
Views into the dining room, kitchen, and great room, check.
This foyer is so welcoming, it might just become your favorite hangout spot.
Just add a few cozy chairs, and voilà, you’ve got a foyer-lounge hybrid.
The porch – oh, the porch! It’s got optional roll-down screens for those buggy evenings when you want to enjoy the outdoors without becoming a mosquito buffet.
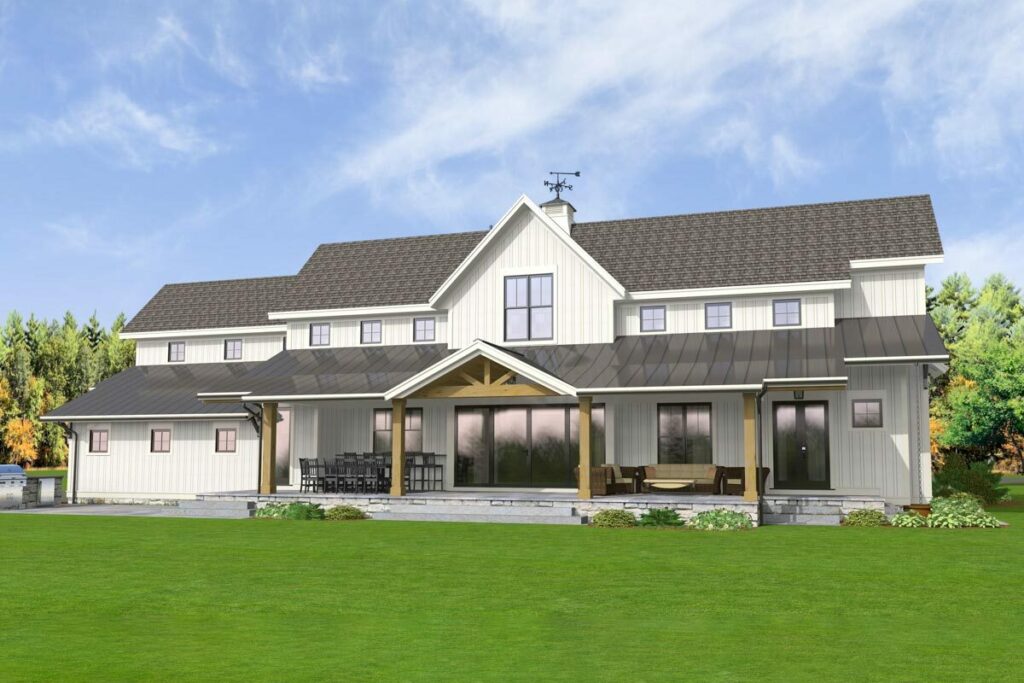
It’s the perfect spot for those summer BBQs, lazy Sunday brunches, or just sitting and judging your neighbors’ lawn-mowing skills.
Upstairs, the remaining bedrooms are connected by a catwalk that overlooks the great room.
That’s right, you get your own catwalk.
Practice your best model walk, or use it to dramatically announce dinner – the possibilities are endless.
There’s a mudroom by the family entry, because let’s face it, life can be messy – especially if you have kids, or a dog, or just enjoy the occasional mud wrestling.
It’s the perfect drop-zone for muddy boots, wet umbrellas, or your dignity after a long day.
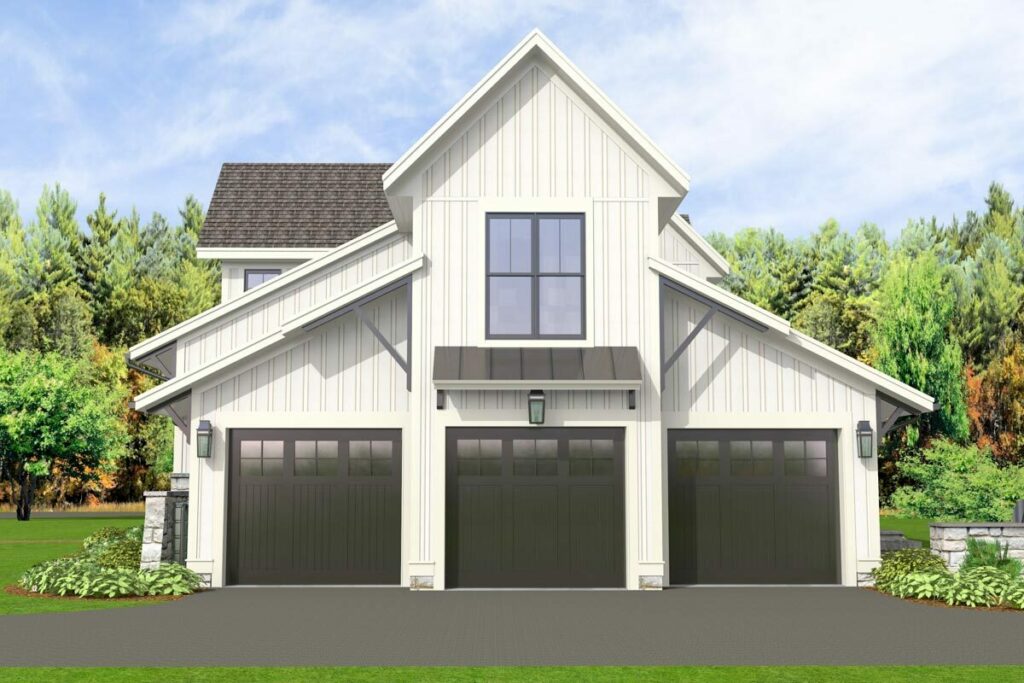
So, why settle for an ordinary house when you could have one that’s brimming with options, personality, and a touch of humor?
This New American House Plan isn’t just a place to live; it’s a place to love, laugh, and maybe even do a little dance on your private catwalk.
Remember, home is where your story begins, and this one’s ready to be a bestseller.
Happy house hunting!
You May Also Like These House Plans:
Find More House Plans
By Bedrooms:
1 Bedroom • 2 Bedrooms • 3 Bedrooms • 4 Bedrooms • 5 Bedrooms • 6 Bedrooms • 7 Bedrooms • 8 Bedrooms • 9 Bedrooms • 10 Bedrooms
By Levels:
By Total Size:
Under 1,000 SF • 1,000 to 1,500 SF • 1,500 to 2,000 SF • 2,000 to 2,500 SF • 2,500 to 3,000 SF • 3,000 to 3,500 SF • 3,500 to 4,000 SF • 4,000 to 5,000 SF • 5,000 to 10,000 SF • 10,000 to 15,000 SF

